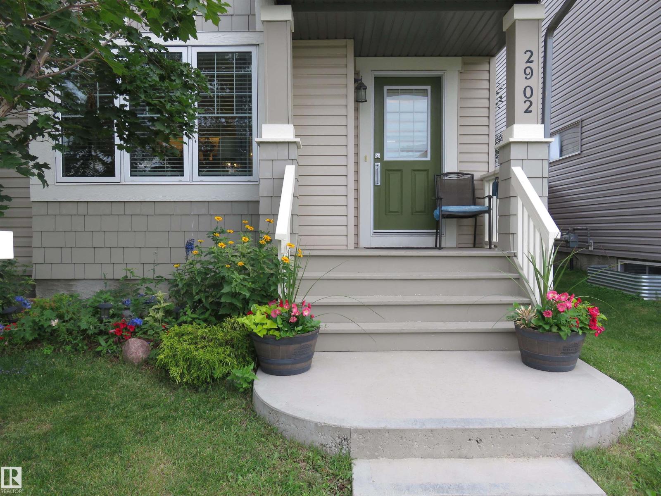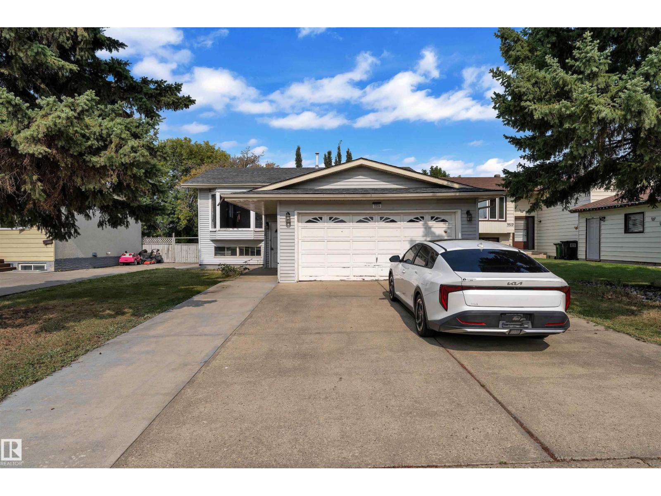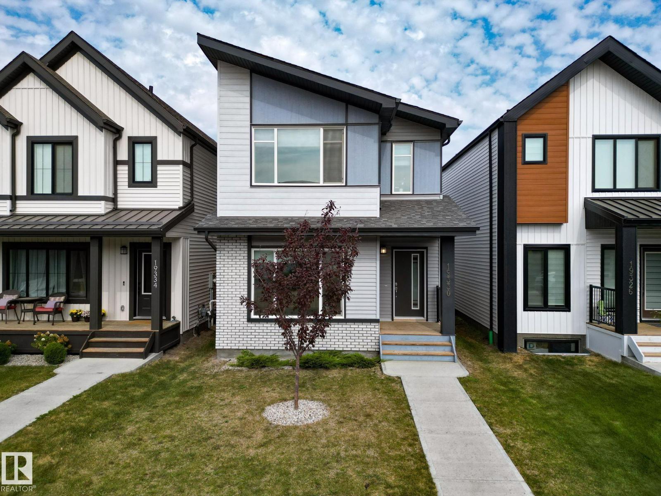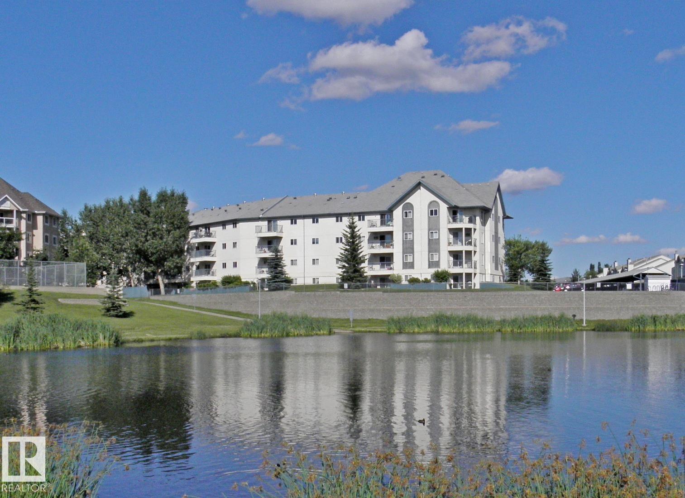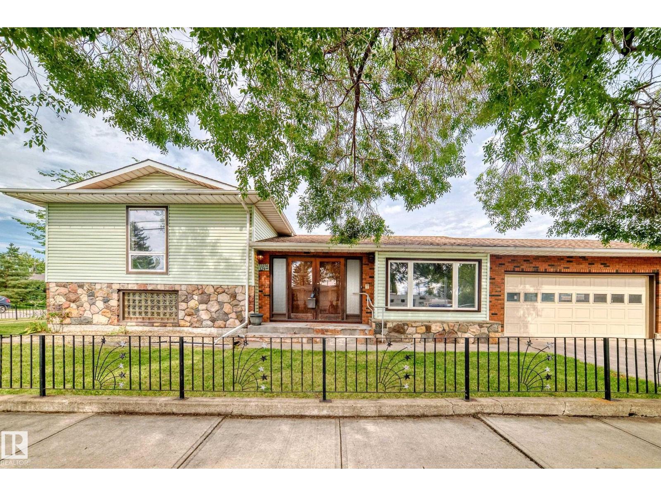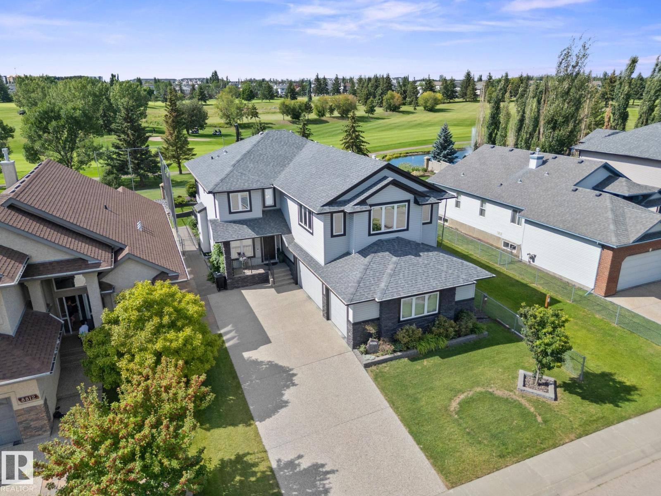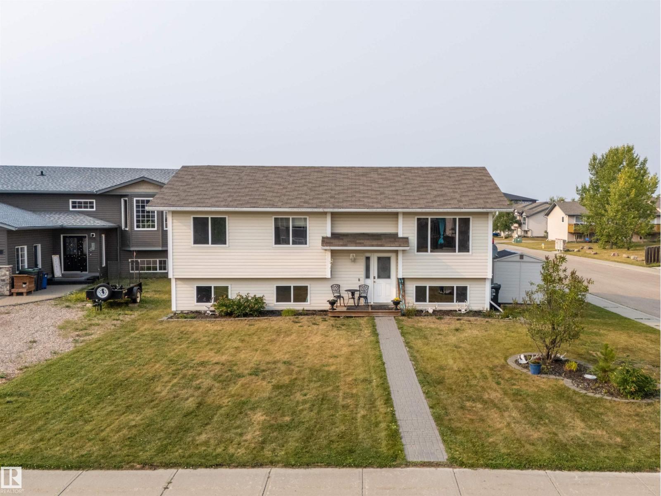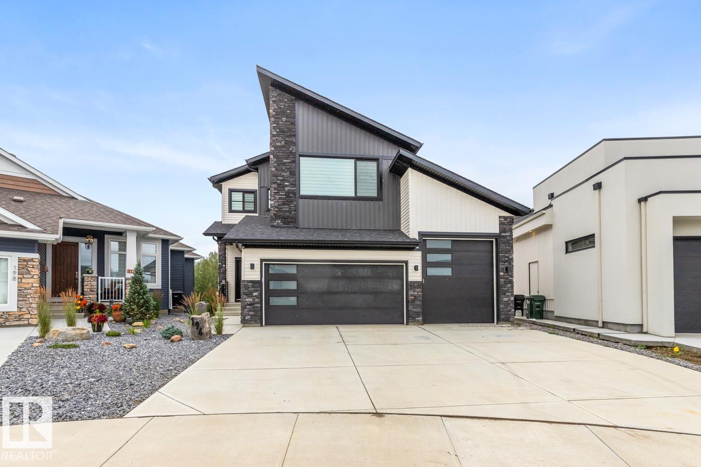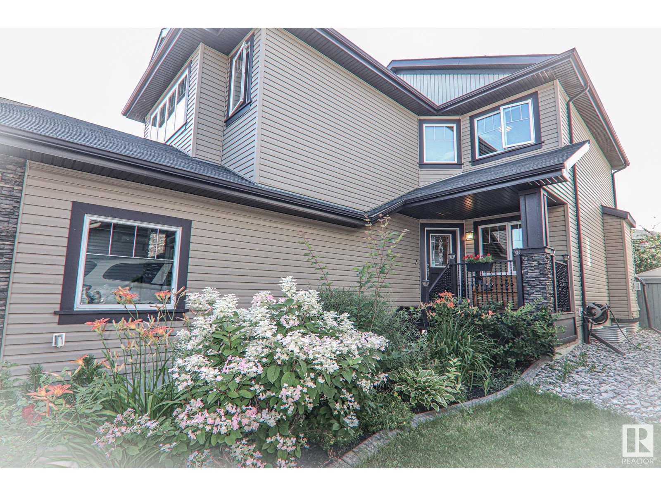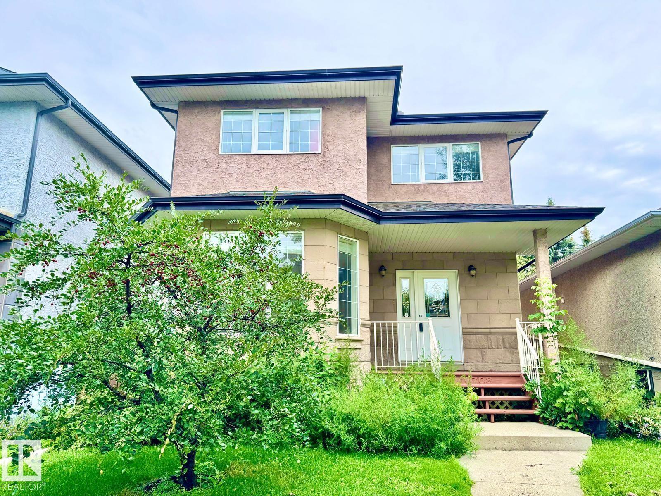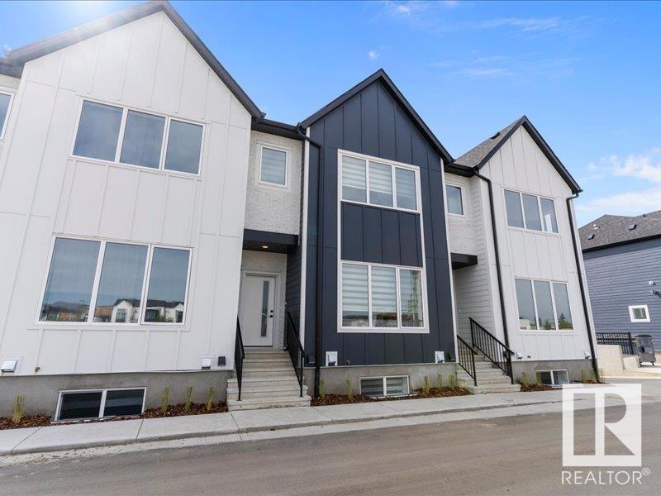2902 Maple Wy Nw
Edmonton, Alberta
AMAZING FAMILY HOME IN MAPLE CREST, 1438 SQ FEET WITH 3 BEDROOMS AND 2.5 BATHS, A DOUBLE DETACHED GARAGE AND A FULLY FENCED BACKYARD. THE HOUSE HAS BEEN RECENTLY PAINTED TO GIVE IT A FRESH UPDATED LOOK. The Ceiling has the special California Knock Down Finish all over the house. There is an attractive 3 sided gas Fireplace in the Cozy Living room on the main floor. Upgraded Stainless Steel Appliances and a U shaped kitchen design that is located on the far end on the main level. Upstairs, the Primary Bedroom has a spacious Walk in closet and a 4 piece Ensuite plus 2 more good size bedrooms and a second 4 piece bath. The Basement is Unfinished and awaits your personal touch. This AVI built WEST facing house is bright and shows a 10 on 10. Close to Buses, Movies, Restaurants, Shopping, the Meadows Rec center and easy access to both Whitemud Drive and the Henday. (id:63502)
Homes & Gardens Real Estate Limited
3516 19 Av Nw
Edmonton, Alberta
Welcome to this must-see detached bi-level home in the desirable community of Daly Grove. Situated on a large 46 ft x 120 ft lot (over 5,500 sq. ft.), this property offers plenty of space inside and out. Featuring a double car garage, a total of 5 bedrooms and 2.5 bathrooms, and a fully finished basement with a second kitchen, this home is perfect for families, multi-generational living, or investors seeking strong cash flow. The main level boasts a bright and functional floorplan with spacious living and dining areas, along with 3 bedrooms and 1.5 bathrooms. The basement includes 2 additional bedrooms, a full bathroom, and a second kitchen . This home is located near schools, shopping, public transit, parks, and the Gurdwara Sahib, making it a convenient and highly desirable location.Excellent investment or cash flow opportunity!! (id:63502)
Exp Realty
19330 26a Av Nw
Edmonton, Alberta
Discover a modern twist on family living w/ this stunning detached single-family home in the sought-after community of The Uplands. Designed w/ an open-concept layout, this home is filled w/ natural light streaming through large windows, creating a bright and inviting atmosphere. The main floor showcases a sophisticated kitchen w/ SS appliances, stylish two-tone cabinetry, and a large pantry, seamlessly flowing into the open dining area and living space—perfect for both entertaining and everyday living. Upstairs, retreat to the primary suite complete w/ a spa-inspired ensuite and walk-in closet. Two additional generously sized bdrms, a full 4-piece bathroom, and a convenient upstairs laundry room complete this level. The lower level is partly finished, offering endless potential for your personal touch. Outside, enjoy a fully fenced and landscaped yard, along w/ a rear double detached garage for added convenience. Located close to walking trails, parks, and everyday amenities, welcome to The Uplands! (id:63502)
Century 21 Masters
#334 9620 174 St Nw
Edmonton, Alberta
Stunning Lakefront Views! It's rare to find a home in the heart of vibrant West Edmonton that offers this kind of natural beauty. This 3rd floor condo backs directly onto a serene lake, offering peace, privacy, and breathtaking sunsets from every room. Beautifully updated with brand-new luxury vinyl flooring and fresh paint throughout, this bright and airy suite features a smart, functional layout: two spacious bedrooms with custom closet organizers, a walk-through kitchen, in-suite laundry and storage, plus air conditioning and a brand new toilet for year-round comfort. Whether you're relaxing in the living room, unwinding in the bedroom, or stepping out onto your west-facing covered balcony, you'll enjoy beautiful lake views, all just minutes from West Edmonton Mall and countless shopping and dining options. The unit also comes with a covered parking stall and convenient elevator access. Available for immediate possession - perfect for both nature lovers and city lifestyle seekers. (id:63502)
Mozaic Realty Group
13316 129 Av S Nw
Edmonton, Alberta
Beautifully re-engineered from a 4-level split into a spacious, wheelchair-friendly south-facing BUNGALOW. Features soaring 12’ ceilings in the den with gas fireplace and in the large primary bedroom with 4-piece ensuite. Bright living and dining rooms with large windows, patio doors, and a kitchen with Corian counters, gas cooktop, and wall oven. Fully finished basement with huge family room, 3-piece bath, workshop, laundry, storage, and potential extra bedroom. Extensive hardwood floors throughout. Includes central A/C, 2 high-eff furnaces, heated double garage, and RV parking on concrete inside new fencing. Large lot offers great investment potential—ideal lot for duplex or townhouse development. (id:63502)
RE/MAX Real Estate
8816 208 St Nw
Edmonton, Alberta
STUNNER!!! BACKING GOLF COURSE!!! Dream houses don't come around often this is your chance to live on the golf course in this custom built 2935 sq ft luxury home. This one of a kind home has extensive upgrades including A/C, all LED lighting, pot lights, 9' ceilings on basement and main, hardwood floors, main floor den, quartz counters and 2 gas fireplaces! The kitchen is a marvel with extensive cabinetry, gas cooktop, built in oven and custom bar with built in bev cooler/wine rack. Upstairs is the biggest bonus room you'll ever see (wet bar rough in) along with 3 large bedrooms (primary with WIC, deck overlooking yard, sitting area and spa-like 5 pce bath), and a 4pce bath w/jacuzzi tub. The triple garage is heated, has hot and cold taps, and features endless plugs (incl 220) and 2 floor drains. Step outside to the west facing yard and and take in the view on your massive composite deck complete with professional landscaping and hot tub. Stunning property incredible location close to WEM, LRT and Henday (id:63502)
Real Broker
4802 64 Ave
Cold Lake, Alberta
Endless Potential on a Corner Lot in the Heart of Cold Lake. Built in 2010, this 4-bedroom, 3-bath home is packed with opportunity. The main floor offers 3 bedrooms, including a primary suite with its own bathroom, plus another full bathroom for family or guests. Downstairs, the partially finished basement adds even more living space with a 4th bedroom that’s fully framed, drywalled, and ready for a fresh coat of paint. The basement bathroom is roughed-in with plumbing, shower, sink, faucets, and all the essentials already on site just waiting for the finishing touches. Situated on a desirable corner lot, the property offers extra yard space and flexibility for future projects. Outside, a large cement pad with a drain is already in place, making it simple to add your future garage. Set in the heart of Cold Lake, this home puts you right in the middle of it all shopping, schools, parks, and everyday conveniences are just minutes away. A few updates will make this home truly shine. (id:63502)
Coldwell Banker Lifestyle
194 Rancher Rd
Ardrossan, Alberta
This stunning WALKOUT 2 Storey is sure to impress, sitting on a large pie lot backing walking trail & trees & loaded with upgrades including A/C, 4 bedrooms, 3.5 baths & a 30x34' heated triple garage, 240V power & a 10’ RV bay door w drive-thru door at back. A grand entrance welcomes you into the open-concept main floor with soaring ceilings. Chef’s kitchen boasts modern cabinetry, massive pantry, gas stove with pot filler, & a quartz island overlooking the dining area. The living room features open to above ceilings & a sleek electric fireplace + spacious 2pc guest bath. Upstairs, retreat to the king-sized primary suite with a California walk-in closet & spa-like ensuite with a huge walk-in shower. Two more spacious bedrooms, a 4pc bath, & upper laundry complete the level. The fully finished walkout basement offers 9’ ceilings, a large rec room, 4th bedroom, & another full bath. Enjoy the fenced & landscaped SW yard with a putting green, epoxy patio, & maintenance-free deck! This home is better than new! (id:63502)
RE/MAX Excellence
3619 Goodridge Cr Nw
Edmonton, Alberta
Welcome to this beautiful 3 Bedroom / central air-conditioned 2-storey family home in the desirable Granville community! Offering 2311 sq ft of well-designed living space, this home features a main floor den, a spacious kitchen with an island featuring granite countertops, ample cupboard space with walk-through pantry, and an open-concept living and dining area for family get togethers or entertaining guests that flows to a backyard oasis with a gazebo (included). (Custom metal deck railing) and a yard filled with fruit trees including cherry and apple. Upstairs, you'll find brand new 60 oz carpet, a large bonus/family room, a small office nook, and 3 generously sized bedrooms. The primary suite is a true retreat with plenty of space and comfort 5 piece ensuite. This home is perfect for families looking for space, style, and a great location close to schools, parks, and amenities! Basement is open for development with 4 large windows. Gazebo & patio table & chairs included. (id:63502)
Coldwell Banker Mountain Central
22526 98a Av Nw
Edmonton, Alberta
Why settle for average when you can have brand new, move-in ready, and masterfully designed? This stunning 2308 SF home in West Edmonton’s vibrant Secord community delivers effortless style and everyday function. A soaring open-to-above great room fills the main floor with light and wow factor, while the sleek kitchen boasts quartz counters, premium appliances (all included!), and timeless white oak hardwood. The upper level offers three spacious bedrooms, including a serene primary retreat and two more perfect for kids, guests, or a stylish home office. Outside, the fully fenced and landscaped yard is ready for family BBQs and summer fun. The unfinished basement gives you room to grow: think gym, theatre, or games room. With top-rated schools, preserved wetlands, walking trails, and quick access to shopping, dining, and major routes, this home is ideal for a growing family or professional couple ready to level up their lifestyle. (id:63502)
Century 21 Bravo Realty
10708 76 Av Nw
Edmonton, Alberta
Welcome to this beautifully maintained 2-storey home in the heart of Queen Alexandra, only minutes from the University of Alberta, Whyte Avenue, and Downtown. Offering 2300 sq ft above grade, this spacious property features a bright open concept main floor with 9’ ceilings, hardwood and tile flooring, and a cozy gas fireplace. The chef’s kitchen boasts solid maple cabinetry, granite counters, stainless steel appliances, and a large island perfect for gatherings. Upstairs you’ll find 4 bedrooms including a generous primary suite with a spa-like ensuite and walk-in closet. The basement with 9’ ceilings and side entry is ready for future development. Enjoy a fully fenced yard, landscaped with mature trees, and a double detached garage with alley access. Located steps to parks, schools, and transit—this home blends comfort and convenience in one of Edmonton’s most desirable central communities. (id:63502)
The E Group Real Estate
#14 7066 Fane Rd Nw Nw
Edmonton, Alberta
Brand New bareland 1628 sq.ft townhouse located in historical Blatchford, just minutes from downtown. Step inside this sophisticated urban oasis with top of the line finishings including 9ft ceilings, luxury vinyl plank flooring, custom Zebra blinds, 4 stainless steel appliances (ceran-top stove), granite countertops & waterfall centre island, gorgeous white cabinets, additional bar area - great for entertaining & extra storage. Upstairs features 3 spacious bedrooms, 2.5 bathrooms all with upgraded fixtures, ensuite has his & her sinks as well as double glass shower. This home is also Eco friendly with geothermal heating and cooling system. Fully finished basement is perfect for entertaining, extra bedroom or storage which leads to the double attached garage. This vibrant community is close to Kingsway Mall, grocery stores, restaurants and public transportation. There are 2 parks steps from the front door and an EV Station a couple blocks away. Come see this iconic Edmonton landmark. (id:63502)
Royal LePage Premier Real Estate
