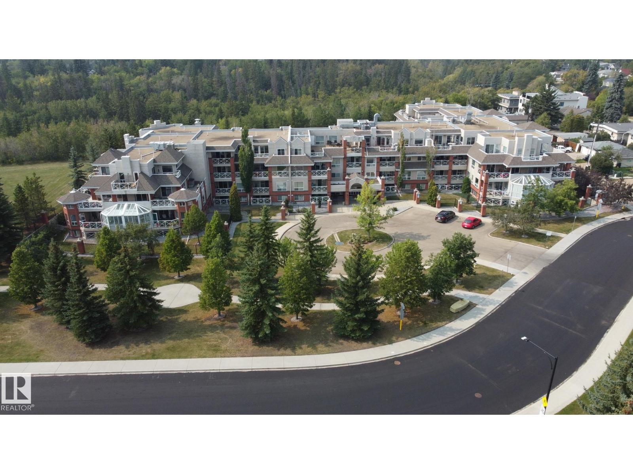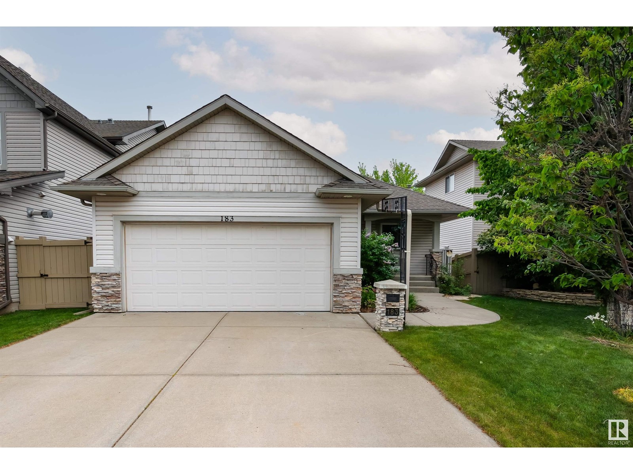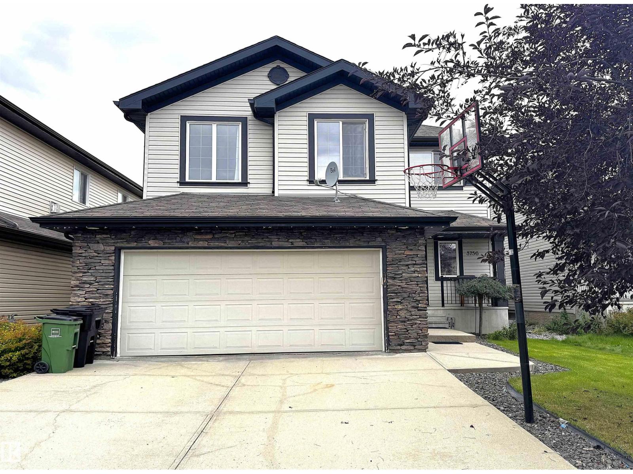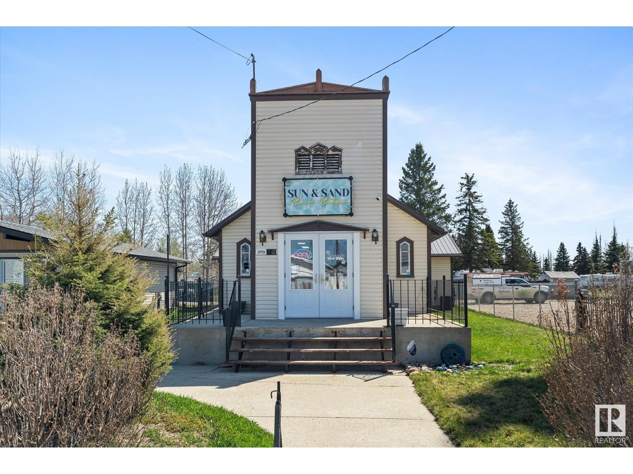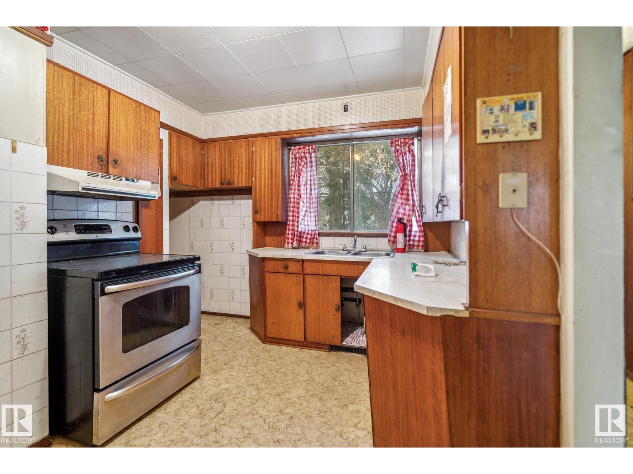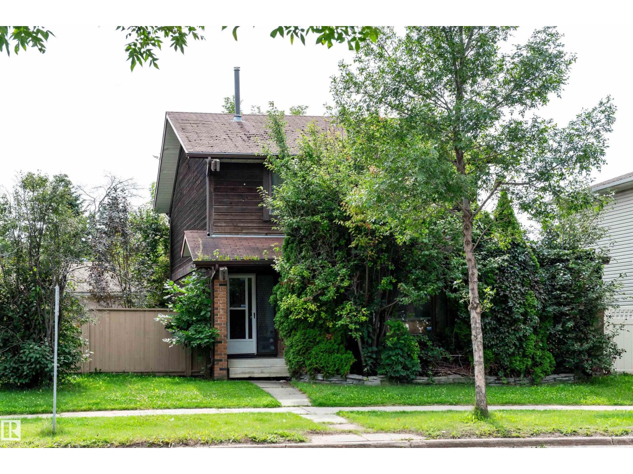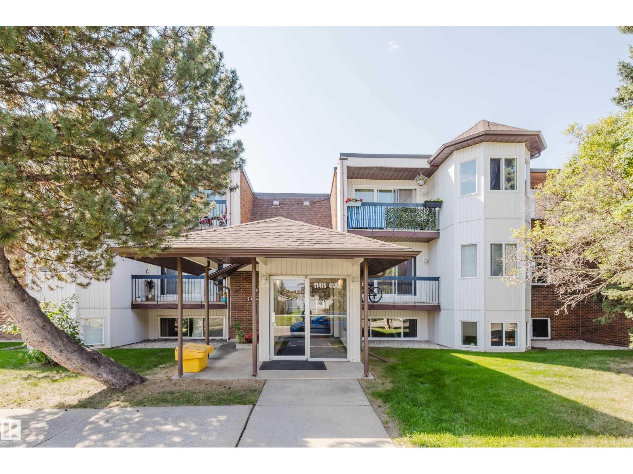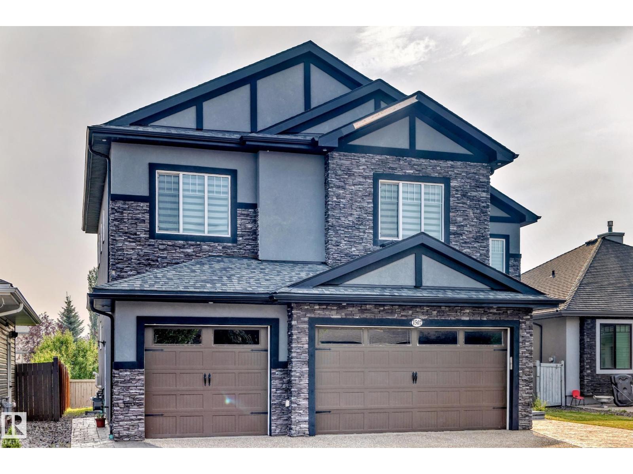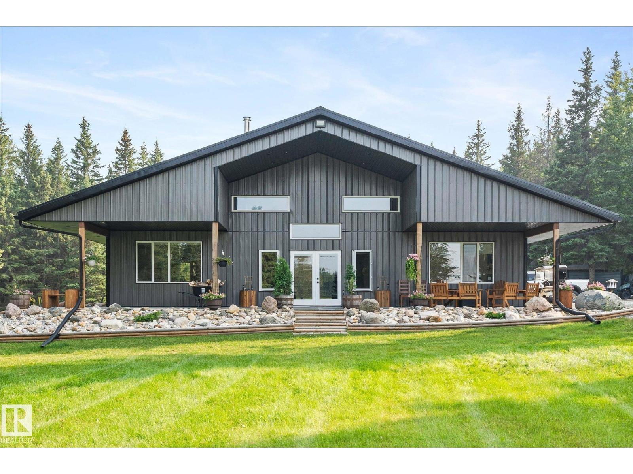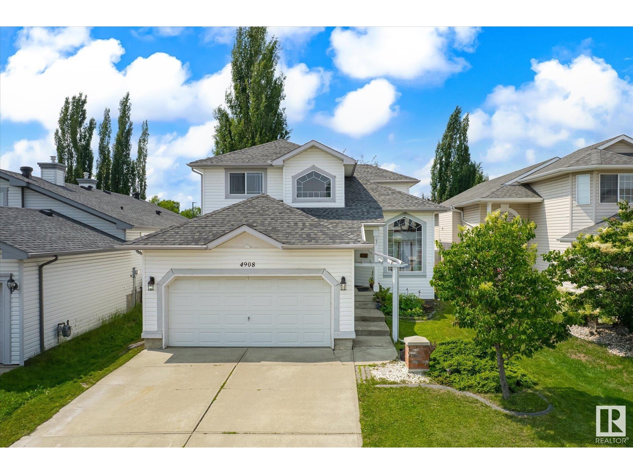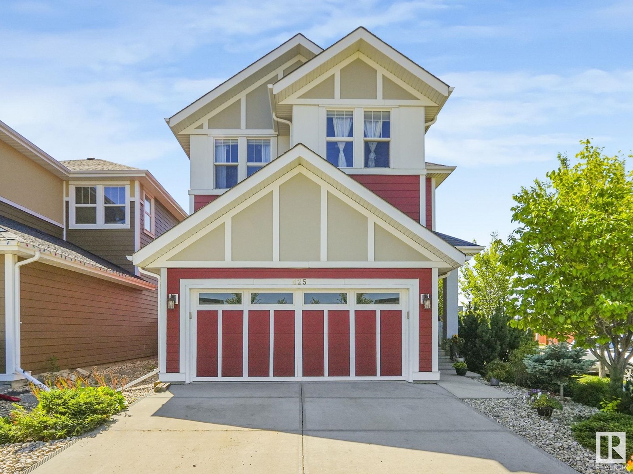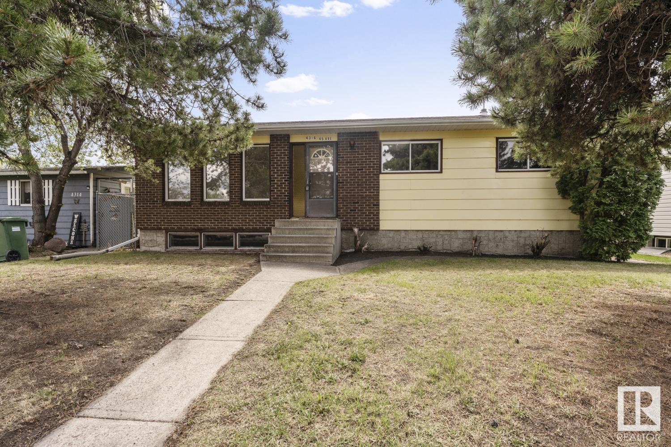#325 7510 89 St Nw
Edmonton, Alberta
The Conservatory is located in the heart of Mill Creek Ravine. The unit is bright and airy and features an open concept kitchen with stainless steel appliance, maple cabinets, tile backsplash, centre island with breakfast bar and raised granite countertop. The living area is open to the huge, covered patio and features cork flooring. There’s central A/C and a large Ensite & In-suite laundry with lots of storage space. This high-end complex offers so many EXTRAS; an exercise room, social room, 4th floor Terrace and a guest suite. Underground Titled parking stall is near the elevator. Experience this amazing 18+ adult condo with easy access to all amenities! Quick possession available. (id:63502)
Maxwell Progressive
183 Ridgehaven Cr
Sherwood Park, Alberta
Welcome Home to The Ridge in Sherwood Park! This charming walk-out bungalow is perfectly situated, backing onto tranquil greenspace and offering an abundance of natural light throughout. Featuring two spacious bedrooms on the main floor and one additional bedroom downstairs, this home offers plenty of space for family or guests. Enjoy two full bathrooms, including a 4-piece ensuite, and bring your personal touch to make this home truly your own. Located in one of Sherwood Park’s most desirable neighborhoods, this property combines a serene setting with unmatched potential. Your dream home awaits—customize to your heart's content in the perfect location! (id:63502)
Royal LePage Noralta Real Estate
3756 13 St Nw
Edmonton, Alberta
Welcome to the community of Tamarack! This well-kept Landmark Cambridge III features 1877 sq. ft., three bedrooms, 2.5 baths, and a 2-storey layout with a large bonus room. The home is upgraded with ceramic flooring, hardwood, granite countertops, a high-efficiency furnace, and a hot water tank. The ensuite soaker tub and ceramic backsplash add a touch of luxury. The gas fireplace in the Great room and the double-attached drywalled garage, perfect for those cold Edmonton winters, add to the comfort. The basement is partly finished, with a bedroom and a full bath awaiting your ideas. The landscaped and fenced yard is a perfect outdoor retreat. This home has a west-facing backyard, backing onto a treed walking trail, making it an ideal fit for your lifestyle. Shopping, schools, public transportation, and plenty of other amenities are nearby. Make it Yours- Act Fast. (id:63502)
Maxwell Polaris
4823 50 Av
Rural Lac Ste. Anne County, Alberta
In the heart of Albert Beach, just steps from the lake! This former 1940s church has been expanded, structurally upgraded, and transformed into a charming Beach Boutique. Recent improvements include new flooring, lighting, and entrance doors. Features a low-maintenance metal roof, wheelchair ramp, kitchen, 2 bathrooms, spacious open-concept showroom, plus front and rear parking. Incredible exposure on a high-traffic main street, directly across from the beautifully updated Beachside Grind, Beachside Market, and boat launch. Enjoy stunning lake views from the front deck! Zoned C-1 Commercial with endless permitted uses—retail (already set up!), bakery, bar, daycare, office, pet grooming, and more. A rare opportunity to own a piece of history in a thriving lakeside community. (id:63502)
Century 21 Masters
12125 40 St Nw
Edmonton, Alberta
HANDYMAN SPECIAL !! Show som love and be owner of this Bungalow with a big lot size that backs on to alley or be creative and build a duplex or skinny homes on this BIG lot. Lot Size - 608SqM (52' x 124') with RS Zoning. Environmental report Done and ready to be demolished if someone is looking to build Big single unit or two Duplex. Discover a remarkable opportunity presented by this bungalow/lot, conveniently located in Beacon Heights. Whether you're eager to undertake a renovation project or seeking an investment opportunity, this bungalow offers the potential to realize your vision. (id:63502)
Maxwell Polaris
18111 76 Av Nw
Edmonton, Alberta
This home offers over 1,700 sq. ft. above grade (RMS) and more than 2,500 sq. ft. of total living space. The home boasts 5 bedrooms, 4 bathrooms, 2 kitchens, and 2 laundry rooms, a large composite deck, vinyl fence, with mature trees for plenty of privacy. This home provides plenty of flexibility for large families, multigenerational living, or those seeking future suite potential. While the property requires work, it has so much character and potential for the right buyer to make it their own. The spacious layout and unique features offer an excellent opportunity to add value. Conveniently located near West Edmonton Mall, schools, parks, and amenities, this home combines size, versatility, and location. A great option for those willing to invest in updates and create a space that truly reflects their needs. (id:63502)
Maxwell Progressive
#307 11415 41 Av Nw
Edmonton, Alberta
Why pay rent when you can own this beautifully upgraded 2-bedroom corner condo in highly sought-after Royal Gardens? Perfect for first-time buyers, downsizers, or investors! this top-floor end-unit condo offers an exceptional living experience characterized by its peaceful setting and extensive updates. The residence features two generously sized bedrooms and a fully updated kitchen outfitted with modern appliances, perfect for both daily living and entertaining. The bathroom has been elegantly renovated, and the inclusion of in-suite laundry adds further convenience. Immaculately maintained, this bright and airy unit is truly move-in ready. Its prime location provides easy access to Southgate Shopping Centre, No Frills just one block away, a range of schools, and the natural beauty of Whitemud Park within walking distance. Excellent public transportation options are available via the nearby LRT, making this an ideal choice for both professionals and families. (id:63502)
Mozaic Realty Group
1507 Adamson Vw Sw Sw
Edmonton, Alberta
This stunning estate in the sought-after Allard community boasts a custom design with a triple-attached garage, 7 bedrooms (4 on the second floor), and 6 full baths. The main floor features a chef’s second kitchen, a den/office, a 3-piece bath, and a separate entrance for added privacy. The grand foyer leads to a formal dining area and a cozy living room with built-in cabinetry and a gas fireplace. The chef-inspired kitchen includes top-tier appliances, granite countertops, a butler’s pantry, and deck access. Upstairs, enjoy a spacious family room and a luxurious primary bedroom with 3 additional en-suite bedrooms. The finished basement offers a wet bar, recreation room, theater room, two bedrooms, and a 3-piece bath. Built-in speakers complete the home. The backyard oasis provides beautiful landscaping and a tranquil retreat (id:63502)
Anna Bello Realty
RE/MAX River City
54205 Rge Rd 20
Rural Lac Ste. Anne County, Alberta
Welcome to this unique property in Lac Ste Anne County, located only 20 minutes to Stony Plain. This property is 39.2 acres of park-like setting with a shop-house nestled down in the trees. The house is a ranch style 2040 sqft bungalow with no basement built on a 6 concrete slab with in-floor heat. Complete with 2 large bedroom including the primary bedroom with 9' ceilings, a large walk in closet & 4p ensuite with huge shower. The kitchen has quartz counter tops, tons of white cabinets, SS appliances & large island great for entertaining. The front room is open concept with 22' vaulted ceiling, large windows & a wood-burning fireplace. 2 more bathrooms compete the home, one with quick access to the attached 40x60 shop with 16' ceilings (2x14' doors), the concrete for the shop pad is 8 thick & has a floor drain. There are 2 radiant heaters in the shop. Outside are 2 seacans, a large garden shed, raised garden beds & in-ground garden area. There is a wrap a round deck around 3 of the sides of the house. (id:63502)
RE/MAX Preferred Choice
4908 187 St Nw
Edmonton, Alberta
Spacious 5-Bedroom Family Home in an Excellent Location This beautifully maintained 2-storey home boasting 5 bedrooms and 3.5 bathrooms, main floor laundry and offers an ideal layout for comfortable family living .Step inside to discover ceramic tile and gleaming hardwood flooring throughout the main and upper level. Enjoy the convenience of both spacious and bright living and family room with fireplace. Large kitchen is a chef’s delight, featuring a breakfast bar, ample cabinetry, newer appliances and a seamless flow into the dining area. Upstairs, you'll find two generously sized bedrooms 4pcs bathroom along with a spacious master bedroom complete with a 4-piece ensuite .The fully finished basement includes two additional bedrooms, 3-piece bathroom and a generous size rec room with fireplace. The beautifully landscaped backyard has a massive two tiered deck.With its excellent location, this home is a are find in a close proximity to major freeways, schools, shopping and transportation. (id:63502)
Century 21 Leading
425 Simpkins Wd
Leduc, Alberta
Fully Finished 2162 sq ft 4 bedroom, 4 bathroom home located in the family friendly community of Southfork. With a view of the lake, playgrounds, walking paths, & a K-9 school right around the corner that you can literally watch your children walk right on into, this may be the home for you! Gorgeous hardwood floors, granite countertops, stainless appliances, walk in pantry, bright living room with gas fireplace, dining room opens to large deck. Upper level has bonus room, large unique master suite, with 5pc ensuite, free-standing tub, his & hers walk in closets, 2 other lrg bedrooms, a 4pc bath, plus upper laundry. Lower level is completely finished with a spacious family room, electric fireplace, large bedroom, 3pc bathroom with gorgeous HUGE shower, tons of storage space, plus second/extra laundry area incl wet/sink. Beautiful curb-appeal with gorgeous yard, and double attached garage. (id:63502)
RE/MAX Real Estate
4316 45 Av
Bonnyville Town, Alberta
Inviting family home that exudes warmth and comfort! Bright and airy living room with hardwood floors. Charming kitchen with glass display cabinets and large dining area has sliding door that leads to the back deck, providing an ideal spot for outdoor relaxation. 4 bedrooms + 3 baths including a convenient half bath off the back entrance with direct access to the primary bedroom. Basement is fully developed with newer vinyl plank flooring, creating a modern and comfortable retreat with spacious rec room, cozy wood stove, laundry area and plenty of storage space. Upgrades throughout the years include main level paint, kitchen/ dining flooring, trim, shingles & HE furnace. Fenced and landscaped yard, complete with fruit trees, concrete sidewalks and a detached double garage. Paved parking off back alley ensures ample space for vehicles and guests. Perfect Place to Call Home! (id:63502)
RE/MAX Bonnyville Realty
