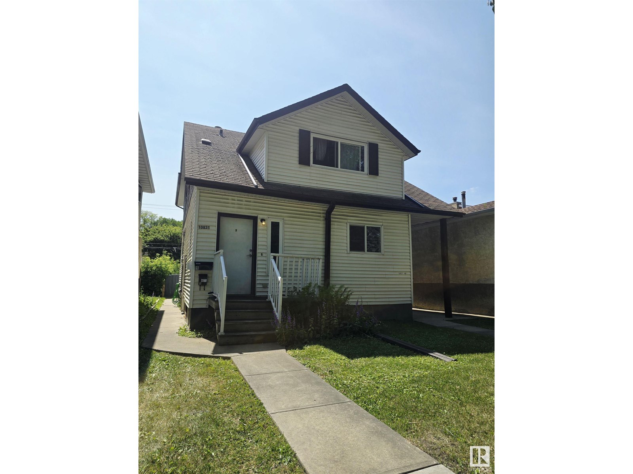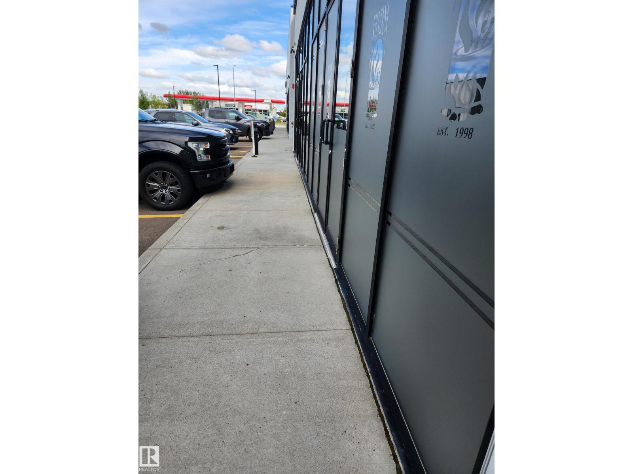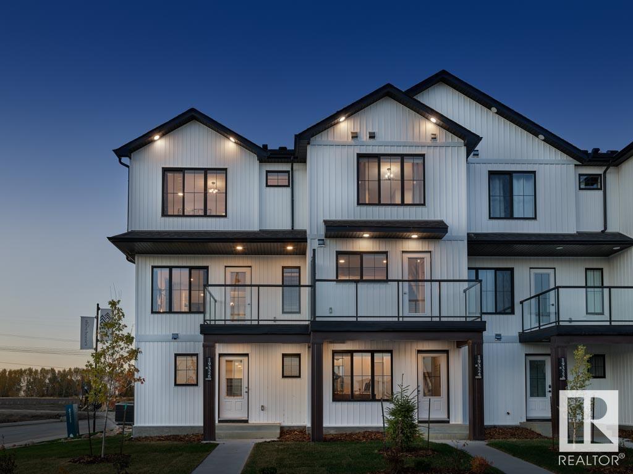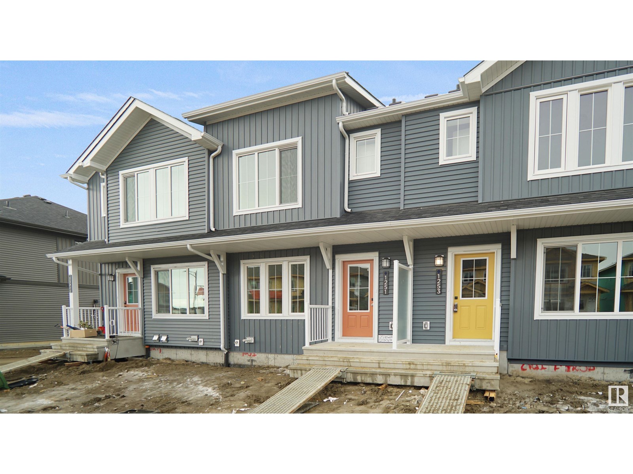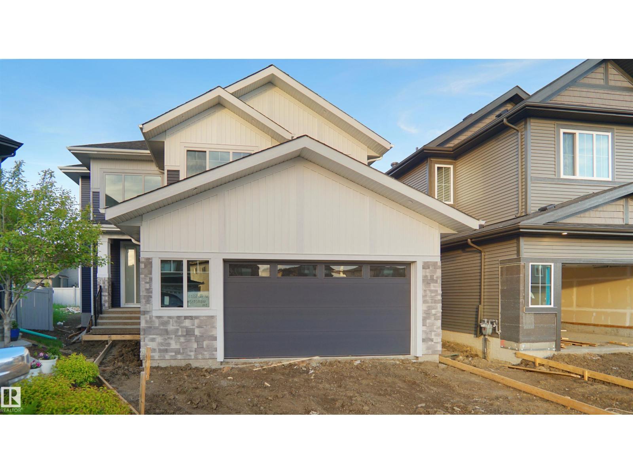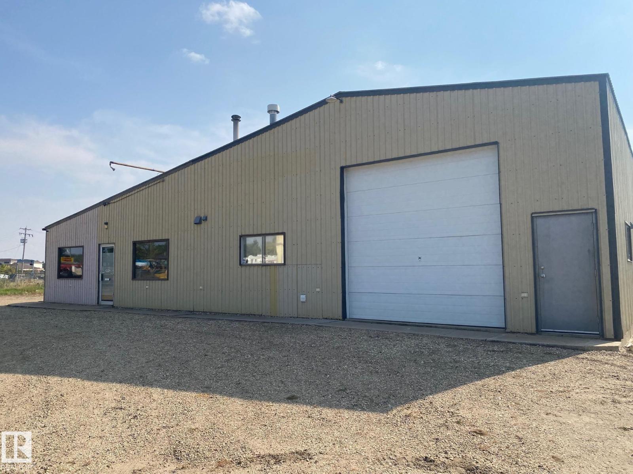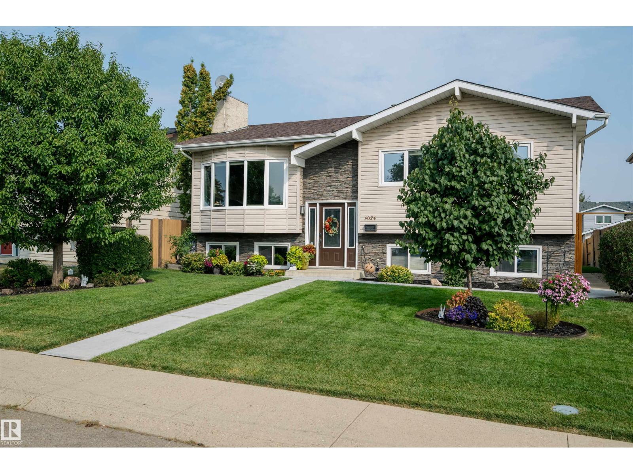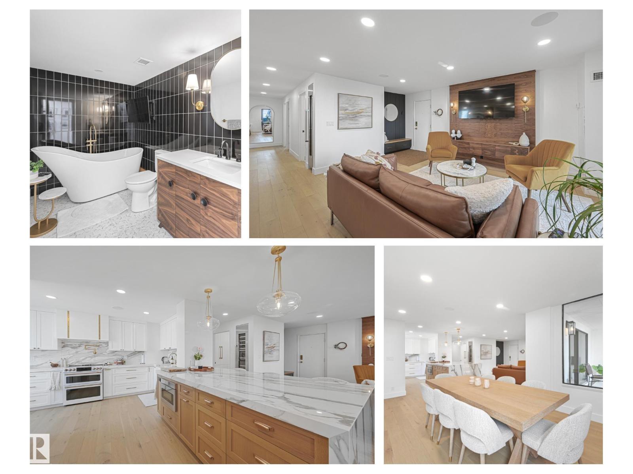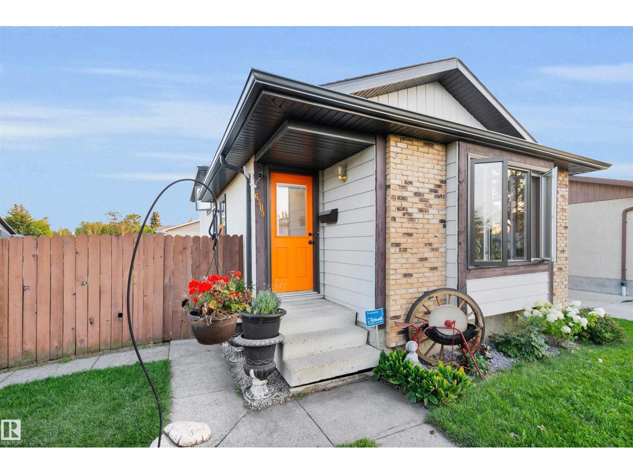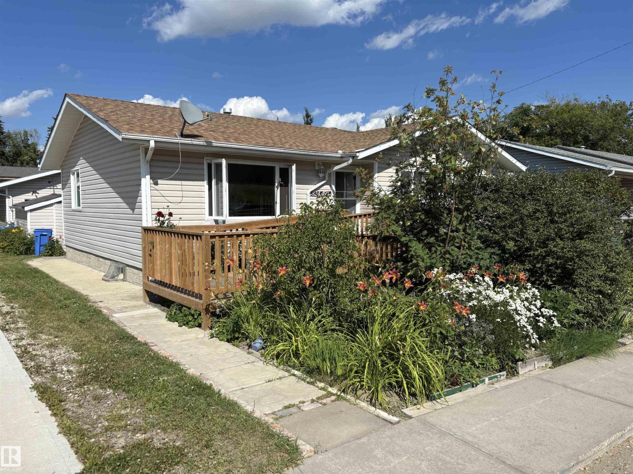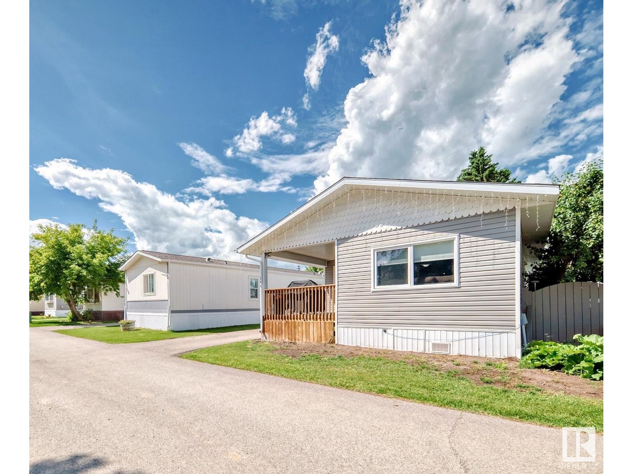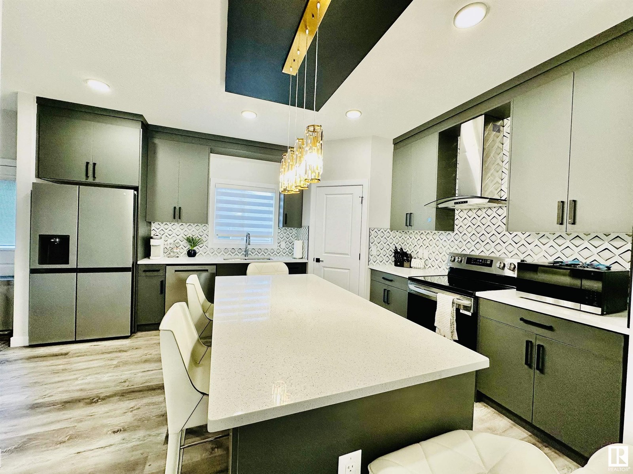10831 80 Av Nw
Edmonton, Alberta
RARE UNIVERSITY AREA LEGAL 4PLEX with current rents totaling $4699 (net $3417 which includes utilities except power) and a CAP of 4.5% with ability to easily exceed 6% as they are below market rents (ready for lease renewals and increases!). There are one 2 bedroom unit, and three 1 bedroom units. The main floor is a 2 bedroom unit, the 2nd story above it and the basement underneath are 1 bedroom units with the utility room, and then the back has a 2-story 1 bedroom unit. All units have their own laundry and separate entry. Located a few houses off of 109 Street, transit could not be any easier and the tenants are a 5-10 minute walk from the U of A, groceries, and of course all of the restaurants and shops of Whyte Avenue. Don't miss out on this prime investment opportunity! (id:63502)
RE/MAX Real Estate
184 Mistatim Rd Nw
Edmonton, Alberta
YOUR OPPORTUNITY TO OWN YOUR OWN COMMERCIAL SPACE. This retail space has approx. 1640 sq ft. and serves both Edmonton and St. Albert. The complex is ideally situated close to one of Edmonton's major intersections - St. Albert Trail and 137 Ave - with exposure to over 70,000 vehicles per day. Next to major franchises such at Petro Canada, A & W, Popeyes and more. Your customers can drive right up to your door and have plenty of free parking. Easy access in and out. This property is zoned CB to accommodate most retail usages such as restaurants, child care, medical, and professional businesses. Easy access to St. Albert Trail, 137 Ave, Anthony Henday, Yellowhead Trail. Currently houses an ethic restaurant, which is also for sale. (id:63502)
RE/MAX Elite
2 1213 Keswick Dr Sw
Edmonton, Alberta
NO CONDO FEES and AMAZING VALUE! You read that right welcome to this all new townhouse unit the “Iris” Built by StreetSide Developments and is located in one of Edmonton's newest premier south west communities of Keswick Landing. With almost 1080 square Feet, it comes with front yard landscaping and a single over sized attached garage, this opportunity is perfect for a young family or young couple. Your main floor is complete with upgrade luxury Vinyl Plank flooring throughout the great room and the kitchen. The main entrance/ main floor has a good sized den and access to the garage. Highlighted in your new kitchen are upgraded cabinets, upgraded counter tops and a tile back splash. The upper level has 2 bedrooms and 2 full bathrooms.***Home is under construction and will be complete by March 2026 , photos used are from the previous show home colors and finishings may vary*** (id:63502)
Royal LePage Arteam Realty
140 Ficus Wy
Fort Saskatchewan, Alberta
NO CONDO FEES and AMAZING VALUE! You read that right welcome to this brand new townhouse unit the “Bentley” Built by StreetSide Developments and is located in one of Fort Saskatchewan newest premier communities of Westpark. With over 1200+ square Feet, front and back yard is landscaped. This opportunity is perfect for a young family or young couple. Your main floor is complete with upgrade luxury Laminate and Vinyl plank flooring throughout the great room and the kitchen. Highlighted in your new kitchen are upgraded cabinets, upgraded counter tops and a tile back splash. Finishing off the main level is a 2 piece bathroom. The upper level has 3 bedrooms and 2 full bathrooms that is perfect for a first time buyer. *** Home is under construction and will be complete by the end September , photos used are from the same layout but the colors may vary *** (id:63502)
Royal LePage Arteam Realty
6188 Carr Rd Nw
Edmonton, Alberta
Prepare to be impressed by this stunning Efficient Quality Homes built custom 2 Story. Once you enter you're greeted by 10’ ceilings on the main floor, creating an bright and open space. Designed for modern living for a larger family the open-concept layout is highlighted by a chef's kitchen and a separate spice kitchen sleek quartz counters and tons of cabinets. Adjacent to the kitchen, the generous dining area perfect for family gatherings. Enjoy the massive living room with tons of natural light. The main floor also features a main floor bedroom /Den and a full bathroom. The second level features the primary bedroom with a spa-like ensuite, a soaker tub, glass-tiled shower, & double sinks. Two additional spacious bedrooms & a large centered flexible bonus space provide comfort and also perfect for entertaining. Located close to all amenities this home is perfect for all walks of life! (id:63502)
Royal LePage Arteam Realty
4815 46 Av
Wetaskiwin, Alberta
Excellent opportunity located in Wetaskiwin! Single story wood frame building on concrete slab foundation, metal roof as well as metal exterior siding. Ceiling height in the office and reception area is 9', this section is approximately 600 sq. ft. and is heated by forced air furnace, complete with bathroom. There are 2 shop areas, as well as a separated attached area equipped for a paint booth. Larger area has 14' ceiling height, 3 overhead doors heated with radiant heat. Smaller area also has over head door (id:63502)
Royal LePage Parkland Agencies
4024 19 Av Nw
Edmonton, Alberta
This bright and spacious 4-bedroom home has been fully renovated since 2009 with high-end finishes throughout. The stunning kitchen features custom luxury cabinetry with built-in organizers and premium appliances, while the bathrooms and massive ensuite closet showcase the same exceptional craftsmanship. The generous primary suite offers a 2-pc ensuite and a huge, custom-organized closet. The fully finished basement (2019) includes a built-in theatre entertainment system, perfect for family movie nights. Outside, the landscaping is meticulously maintained, adding to the curb appeal. A standout feature is the 24x28 ft dream garage — 2x6 construction, radiant heating, 15/20/30 amp service, and 220V power — ideal for contractors, car enthusiasts, or running a home-based business. Exceptionally cared for and move-in ready, this home combines luxury, comfort, and functionality in one beautiful package. (id:63502)
Real Broker
#701 11503 100 Av Nw
Edmonton, Alberta
WOW FACTOR, DREAM LOCATION and Upgrades Galore! Welcome to Le Marchand Tower, where timeless historic elegance is seamlessly blended with modern style and functionality. This beautifully reimagined condo in one of Edmonton’s most iconic buildings is sure to leave a lasting impression. Renovated top to bottom, this spacious unit features two bedrooms, two full bathrooms, ample storage in suite laundry and a show-stopping kitchen and open-concept living space perfect for entertaining. With two private patios and stunning River Valley and downtown views, it offers the ultimate downtown lifestyle. Need more room to host? Le Marchand offers exceptional amenity spaces, including luxurious indoor and outdoor entertaining areas available for private bookings—the crème de la crème of social spaces. Complete with secure heated under ground parking. Love the decor. Lets talk more, this unit could come professionally curated with the furnishings you see during your viewing. (id:63502)
RE/MAX River City
6303 11 Av Nw
Edmonton, Alberta
CHARMING AND COMFORTABLE! This inviting 4-level split sits on a quiet street in southeast Edmonton and features a large fenced backyard with plenty of room to build a garage and enjoy outdoor living. Out front, a mature plum tree blossoms beautifully each spring. Plenty of street parking and a pop of colour at the door when you arrive home. Inside, you’ll find an open main floor with hardwood flooring, stainless steel appliances, and ample cabinets and counters. The upper level offers 2 GENEROUSLY SIZED bedrooms (the primary has been expanded for extra comfort) along with a 4-piece bath complete with a jetted tub. The lower level boasts a BRIGHT AND SPACIOUS family room with large windows, perfect for gatherings or relaxing evenings. The 4th level is partially finished, providing laundry, a 2-piece bath, and extra storage or hobby space. With its combination of CHARM AND LOCATION close to schools, parks, hospital, and easy access to the Anthony Henday, this home is ready to welcome its next owners (id:63502)
Royal LePage Noralta Real Estate
4824 49 Av
Sangudo, Alberta
Welcome to the peaceful & affordable hamlet of Sangudo, located just over an hour's drive Northwest of Edmonton; nestled along the scenic Pembina River. Here you will find a very well maintained upgraded 3-bedroom bungalow, with a full 4-piece main bathroom, a 2-piece ensuite and an additional 2-piece bathroom in the basement. The u-shaped traditional kitchen features oak cabinets w/ upgraded countertops & white appliances. The large living room and dining room complete the main level, the basement is home to the large recreational room, laundry room, and additional storage areas. The natural and serene yard features a tranquil garden oasis, where layers of shrubs, fruit & berry trees, blooming perennials, and textured foliage stretch across the yard. There is an oversized 28' X 30' double detached garage, roughed in for electric or gas heat, perfect for all your toys OR workshop area. Sangudo has most basic amenities including a school(K-9), grocery store, drug store, gas station, banks. and restaurants. (id:63502)
Front Door Real Estate
140 West View Cr Nw
Edmonton, Alberta
Welcome HOME! Beautifully renovated from top to bottom in 2020, this spacious modular home in Westview Village offers a large open floor plan flooded with natural light from gorgeous front windows. A spacious front entry welcomes you to the modern kitchen featuring ample storage and a generous eat-in area, perfect for casual dining. Three very generous bedrooms inlcuding a KING SIZED primary with ensuite and enormous walk in closet, plus leads to a private rear deck, ideal for relaxing or entertaining. A charming front porch sets the scene for peaceful morning coffee and connecting with the community. Enjoy the convenience of 2 storage sheds and extra parking. Located in a vibrant community with amenities including a fitness centre, skating rink, clubhouse, basketball court, lakeside picnic area, and playground. A nearby commercial hub offers a gas station, convenience store, pharmacy, and daycare. Quick access to Henday and Whitemud makes commuting easy. (id:63502)
Royal LePage Noralta Real Estate
450 Crystal Creek Link
Leduc, Alberta
Step into this beautifully designed home featuring 4 BEDROOMS & 3 SPACIOUS BATHROOMS, offering plenty of room for the whole family. The main floor boasts an open-concept layout with a bright living space, modern kitchen, and a full bathroom — perfect for guests or multigenerational living. Upstairs, enjoy a spacious primary suite with walk-in closet and private ensuite, plus 3 additional bedrooms and another full bath. Outside, the double detached garage provides ample parking and storage space. Located in a family-friendly neighborhood close to parks, schools, and all major amenities — this home checks all the boxes! (id:63502)
Century 21 All Stars Realty Ltd
