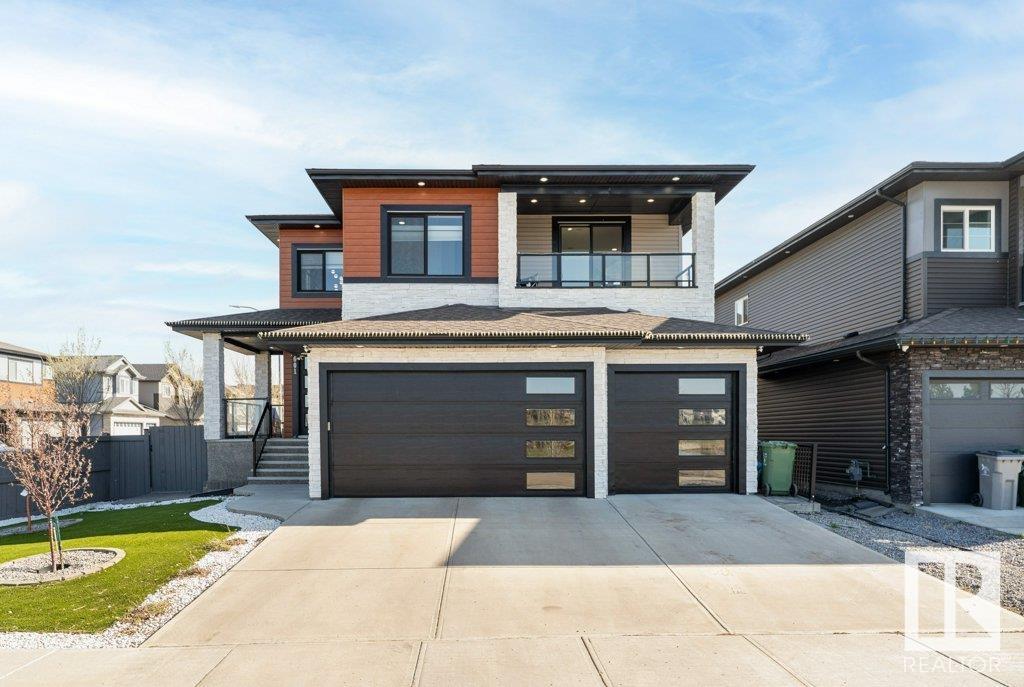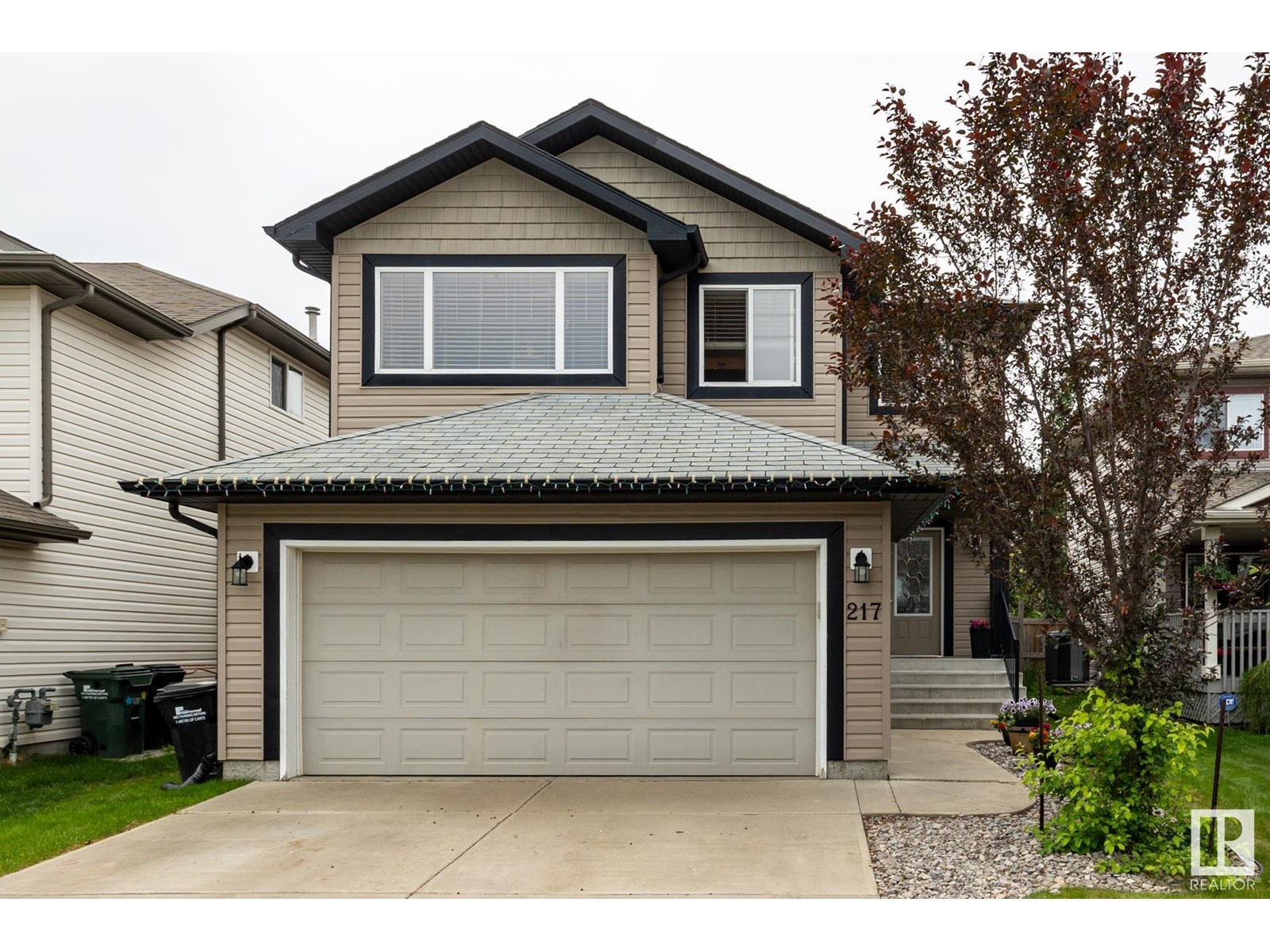#194 52422 Rge Road 224
Rural Strathcona County, Alberta
OVER 3500 SQ FEET OF LIVING SPACE.....STUNNING WALKOUT BASEMENT FACING RESERVE..JUST 5 MINUTES TO SHERWOOD PARK...MUNICIPAL WATER AND SEWER....24 x 40 OVERSIZED TRIPLE GARAGE...ULTIMATE LAYOUT FOR ENTERTAINING....~!WELCOME HOME!~ Located in executive BOAG LAKE ESTATES, you're going to have moose and deer in the back yard; Gorgeous curb appeal, and mature landscaping are the beginning. Grand front foyer, with soaring ceilings is where it begins. Den/flex room/extra bedroom on your left, at the back is the HEART of the home; gourmet kitchen, stunning dinette and the upper deck to catch the morning coffee. Primary suite is well appointed with proper ensuite and walk in closet. Basement is FLOODED with natural light w/walk out /Games area/wet bar/family room + 2 more bedrooms, office and full bathroom... kicking out to the stone patio and outdoor bar area...The privacy and comfort in the yard is just PERFECT. There is extra RV parking, fully paved driveway+++ (id:61585)
RE/MAX Elite
15940 19 Av Sw
Edmonton, Alberta
Introducing this meticulously maintained and thoughtfully upgraded 2,067 sq ft residence, offering a perfect blend of comfort, functionality, and modern design. The upper level features 4 generously sized BEDROOMS and 2 FULL BATHROOMS , providing ample space for families.The main floor boasts soaring 9-ft ceilings, a spacious and light-filled living area, a dedicated DEN ideal for a HOME OFFICE or STUDY and a beautifully appointed kitchen with UPGRADED APPLIANCES —perfect for both everyday living and entertaining. The FULLY FINISHED LEGAL BASEMENT, professionally completed by the BUILDER, includes a separate ONE BEDROOM-SUITE with SECOND KITCHEN and an expansive LIVING AREA—ideal for extended family. Additional highlights include: Landscaping, a fully fenced yard, a professionally built deck, and central air conditioning for year-round comfort. This turn-key home combines elegance, practicality, and income potential. (id:61585)
Maxwell Polaris
6601 55 Av
Beaumont, Alberta
Luxury Living, Vastu Perfected! Elegantly positioned on a prized corner lot in Beaumont, this masterpiece blends timeless design with VASTU principles. A grand 8-ft double door opens to soaring 9-ft ceilings and a sunlit open-concept layout. The main floor features a private office, a spacious living room with fireplace and swing, and a chef-inspired kitchen with gas cooktop, waterfall granite island, premium cabinetry, and walk-in pantry. Upstairs, enjoy tranquil LAKE VIEWS from the balcony, a serene master retreat with 5-pc ensuite, jetted tub, shower panel, and meditation space, plus a dedicated laundry room. The TRIPLE heated garage offers a 220V EV charger, hot/cold sink, and floor drain. The fully finished basement includes a party room, wet bar, additional bed and bath. Outdoors, unwind in the low-maintenance yard with artificial grass, concrete pad, built-in deck, and custom gazebo. Complete with central A/C, water softener, ceiling speakers, and CCTV. A Must-See Masterpiece !! (id:61585)
RE/MAX Excellence
4121 46 Av
Drayton Valley, Alberta
Fabulous 5 bdrm home, ideally situated in one of Aspenview’s most sought-after locations—nestled in a quiet cul-de-sac, & backing onto open fields & no rear neighbours! This spacious & well-appointed home offers 5 bdrms + a den, making it perfect for any family. Step inside to a grand front entrance that opens into a bright & open main floor layout. The rear-facing kitchen features newly refurbished cabinets, a large island, newer SS appliances, & a walk-in pantry. The living room, complete w/ a gas fireplace, overlooks the private, fenced backyard—perfect for any family gatherings. At the front of the home, a spacious sitting room w/ bay window flows seamlessly into the formal dining area, creating an ideal space for entertaining guests. Main floor laundry, a 2-pce bath complete this level. Upstairs, you’ll find 3 spacious bdrms incl an oversized primary suite w/ his&hers closets & a 5-pce ensuite. The finished basement adds 2 more bdrms, 3 pce bath, & a large family room! HWT 2022, shingles approx 6 yrs (id:61585)
RE/MAX Vision Realty
217 Foxtail Wy
Sherwood Park, Alberta
Fantastic Foxboro Family Home! This beautifully maintained 2137 sq ft 4 bed, 4 bath home is perfect for any family and is within walking distance to the new Francophone school. The main level features an open-concept layout with a bright and airy living room featuring cherry hardwood, a built in entertainment system and gas fireplace. There is a cozy dining area w/ a wall of windows overlooking the sunny south facing backyard. The spacious kitchen includes a huge island with ample room for stools, Stainless steel appliances and a massive walk-thru pantry. The second floor features a huge bonus room and 3 large bedrooms. One of the bedrooms has a walk in closet with bi-organizer while the primary suite has a large walk in closet, a corner soaker tub and the upstairs laundry room has a newer washer/dryer set. The basement features newer carpet, a huge bedroom w/ lg closet, 4 pc bathroom, ample storage in furnace room with newer sump pump. Large backyard features a spacious deck, fenced dog run and shed. (id:61585)
Now Real Estate Group
8105 Gourlay Pl Nw
Edmonton, Alberta
Executive built home is located on a quiet street with cul de sac & is located close to parks, schools, walking trails in the prestiges community of Granville. Boasting almost 2400 sqft of luxurious finishings throughout & featuring an abundance of windows allowing for plenty of natural light to flow in.Step inside to the foyer and then onto the open concept main floor living space that features luxury vinyl plank flooring, 2 storey ceilings in the LR, the DR leads you out to the deck & a chef inspired kitchen ft. quartz counters, a massive island, an abundance of cabinet & counter space & a walk through pantry to the mudroom. A 5th bdrm & 4pc bath complete this level. Upstairs, you will find the spacious primary suite that boasts a spa like 5pc ensuite & W/I closet. There is a bonus room, 3 more large bdrms, a laundry rm & 4pc main bthrm that complete this thoughtfully designed high end home.An unfinished bsmnt awaits your personal touch with well designed potential floor print. (id:61585)
More Real Estate
4707 Crabapple Ru Sw
Edmonton, Alberta
Stunning View • Adjacent to a walking trail • Half Duplex. No Condo Fees • Welcome to the upscale lifestyle community, the Orchards at Ellerslie. This south-facing backyard, front-attached single garage half duplex is designed by Brookfield with 1726 square feet. • 9ft ceiling basement. • A spacious foyer leads up to the main floor, featuring an open-concept kitchen with a large quartz countertop, corner pantry, and stainless steel appliances. A large window in the living room offers a refreshing view of greenery. • The upper floor includes a bonus room, a laundry room, and two spacious bedrooms with a full bathroom, one of which has a walk-in closet. The master bedroom boasts a 4-piece en-suite bathroom and a deep walk-in closet. • The basement is ready for your creative touch. • Conveniently located near schools, South Common Shopping Centre, and Anthony Henday. K-9 in community. A MUST-SEE property! (id:61585)
Mozaic Realty Group
11406 66 St Nw
Edmonton, Alberta
Charming character home in sought-after Highlands! Nestled on a beautiful tree-lined street, just steps from trendy restaurants, Concordia University, and the River Valley, this 1.5-storey gem offers space, charm, and investment potential. Inside you’ll find an updated kitchen, 2.5 bathrooms, and a rare 8-foot basement with massive windows—flooding the lower level with natural light. The layout includes 2 bedrooms upstairs, 1 on the main floor, and 3 additional bedrooms in the basement, making this a great fit for multi-generational living, roommates, or rental. Whether you're a first-time buyer looking for an affordable entry into an amazing neighbourhood, or an investor seeking a solid opportunity close to schools and amenities, this home delivers both character and flexibility. Don’t miss your chance to own in one of Edmonton’s most historic and vibrant communities! (id:61585)
Exp Realty
#444 78b Mckenney Av
St. Albert, Alberta
Discover this 2 bedroom, 2 bathroom, meticulously maintained & upgraded TOP FLOOR condo in the desirable complex of Mission Hill Grande. OPEN DESIGN w/ newer hard surface flooring. The kitchen features white cabinetry, stainless steel appliances, under cabinet task lighting, pantry & an eating bar island. The dining space is next to the kitchen & opens to the spacious living room. The living room has a corner gas f/p & sliding doors to the west facing balcony w/ a gas line for a BBQ. The primary bedroom is large, has double closets w/ a walk through into the 3pce en suite. The 2nd bedroom is conveniently located next to the 4pce bathroom. There is an insuite laundry room w/ additional storage, fresh neutral paint, central AIR CONDITIONING & one titled UNDERGROUND PARKING STALL w/ chain link storage area in front. The building amenities include a social room, guest suite, visitor parking, exercise room, security doors & more. This location has easy access to shopping, restaurants, parks & all amenities! (id:61585)
Exp Realty
308 Foxboro Cr
Sherwood Park, Alberta
Beautiful family home tucked onto a quiet street in Foxboro, backing directly onto trees and a walking trail. This well-kept 5 bedroom, 3 bathroom home is loaded with updates including central A/C, newer roof (within 5 years), a renovated kitchen, fresh paint, blinds, newer deck, heated and insulated garage, and newer vinyl plank flooring in the basement. Step into a spacious front entry with a large mudroom that flows into a bright and airy main floor featuring vaulted ceilings, large windows, and stunning hardwood floors. The updated kitchen boasts modern cabinetry, stainless steel appliances, and an island overlooking the sunny dining nook with patio doors leading to your private, tree-lined backyard. Two generous bedrooms and a 4pc bath complete the main level. Upstairs, king sized primary suite offers dual closets and a 3pc ensuite. The fully finished basement includes a large rec room, 5th bedroom, 4pc bath, flex room, laundry area, and ample storage. Close to parks, schools, and all amenities. (id:61585)
Real Broker
3225 139 Av Nw
Edmonton, Alberta
FULLY RENOVATED AND MOVE-IN READY! This BEAUTIFULLY UPDATED TOWNHOME offers over 1,100 SQFT ABOVE GRADE with stylish finishes throughout. Enjoy NEW FLOORING, MODERN PAINT, UPGRADED LIGHTING, and FRESH FIXTURES. The kitchen is a standout—completely redone with NEW CABINETS, COUNTERS, APPLIANCES, and fixtures, plus a pantry for added storage. The bathrooms have been tastefully updated to match the theme of the house. Upstairs features 3 bedrooms including a SPACIOUS PRIMARY with WALK-IN CLOSET featuring CUSTOM ORGANIZERS for smart functionality. The fully finished basement includes a LARGE REC ROOM, laundry area, and extra storage. Located in a FAMILY-FRIENDLY NEIGHBOURHOOD steps from schools, shopping, LRT, parks, and major commuter routes—everything you need is close by. A fantastic opportunity for first-time buyers or investors! (id:61585)
Exp Realty
11439 145 Av Nw
Edmonton, Alberta
This beautifully upgraded 4-bedroom, 2.5-bath bungalow in the family-friendly community of Carlisle offers 1173 sqft of bright, spacious living. Renovated in 2024, the home features laminate flooring throughout, a cozy wood-burning fireplace, and a modern kitchen with stainless steel appliances. The fully finished basement includes a spacious bedroom, 3-piece bathroom, a second kitchen, separate entrance, and a den—perfect for guests. Step outside to enjoy a private backyard with a deck, ideal for summer BBQs and relaxing, plus a double detached garage for added convenience. Conveniently situated close to schools, parks, and shopping, with easy access to major routes like 137 Ave and the Anthony Henday, commuting is a breeze. With public transit and everyday amenities just minutes away, this home offers the perfect blend of comfort, versatility, and location—ideal for families or anyone seeking a move-in-ready property in a well-established neighbourhood. All this home needs is YOU! (id:61585)
Exp Realty











