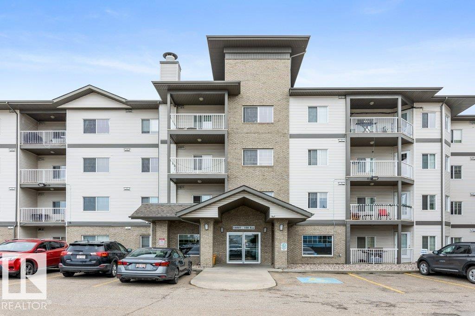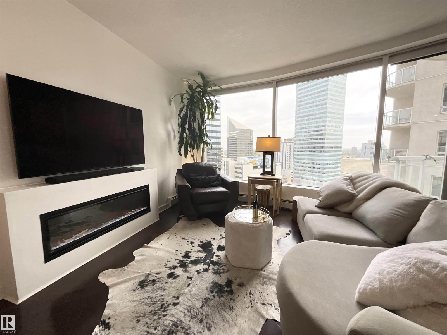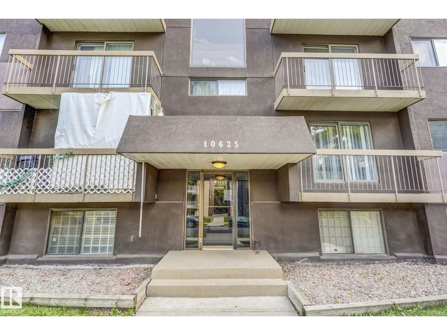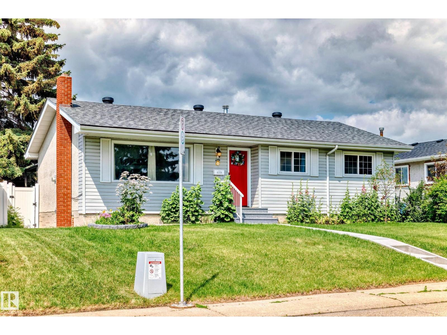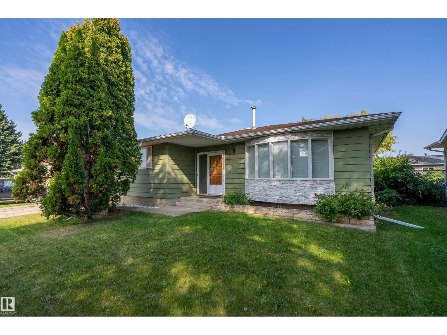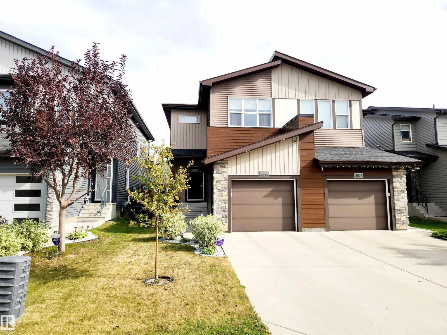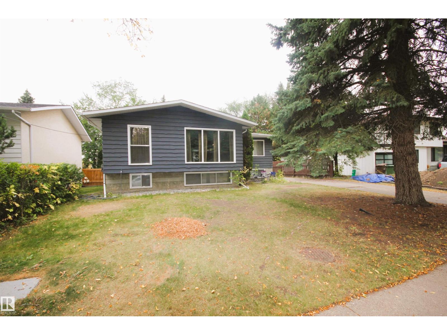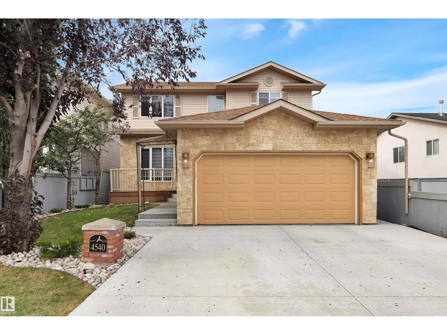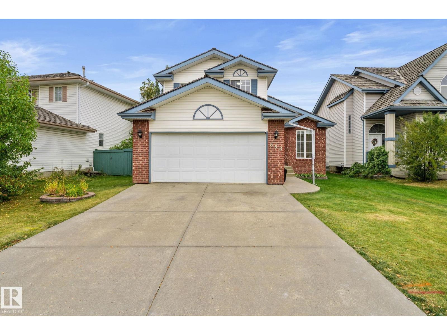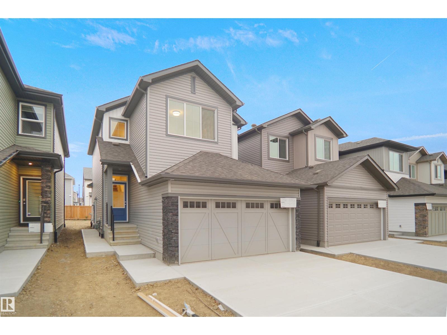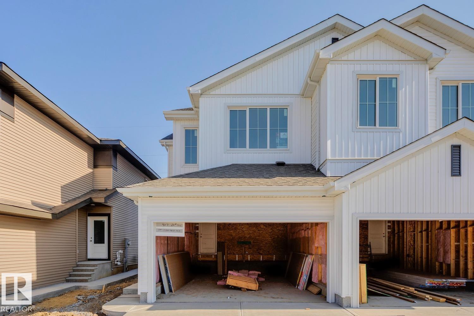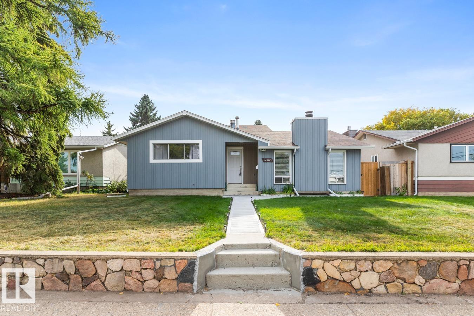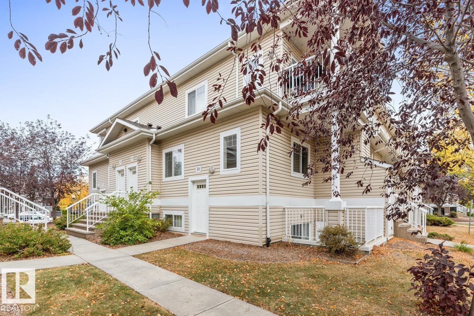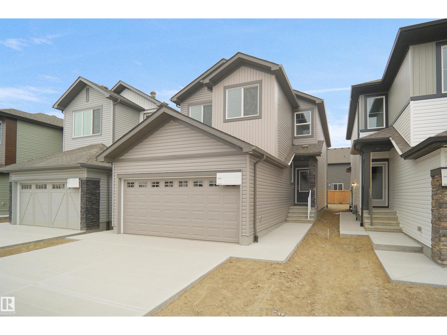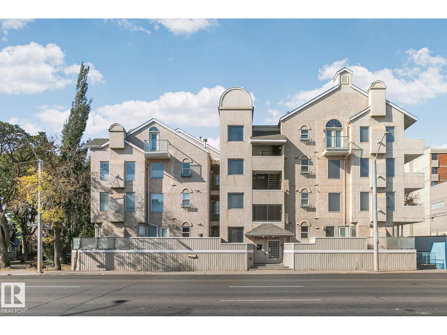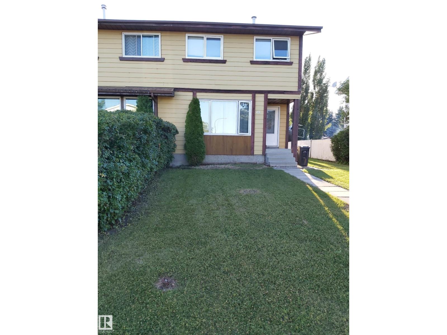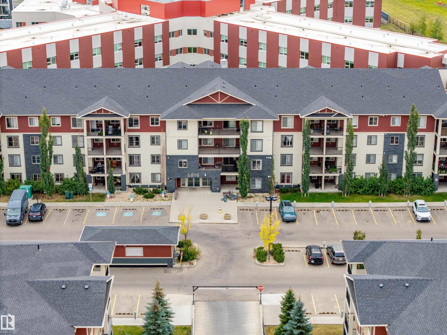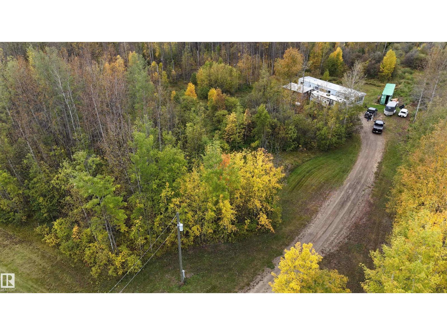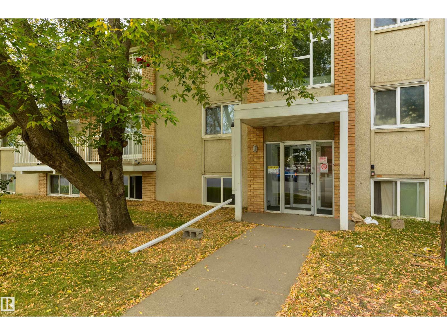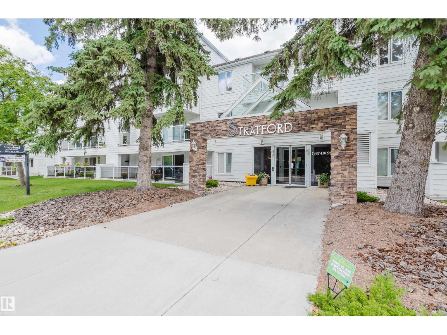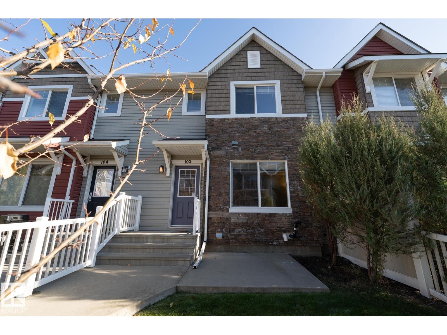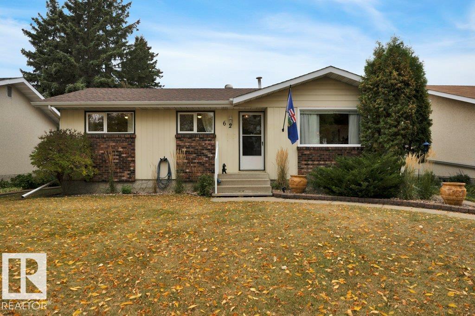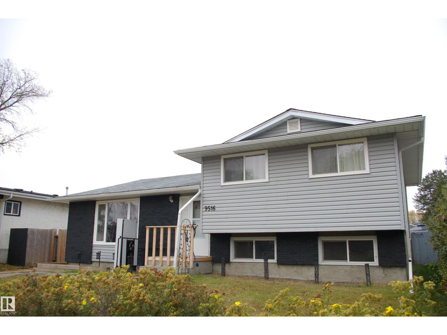#135 16807 100 Av Nw
Edmonton, Alberta
A Rare Original-Owner Gem in Glenwood on the Park! This bright and spacious 2-bedroom + den, 2-bath home offers a welcoming open-concept kitchen, dining, and living area filled with natural light from large windows. The primary suite features a walk-through closet and private 3-piece ensuite, while the second bedroom, den, and 4-piece main bath provide flexible space for guests or a home office. Enjoy the convenience of in-suite laundry and two titled underground stalls—one single, one tandem. The secure, well-managed building includes thoughtful amenities such as an underground car wash, beautifully landscaped grounds, and pristine common areas. Bonus for investors or future planning: currently tenant-occupied with a lease in place until June 2026, offering immediate rental income. Located in West Edmonton with quick access to shopping, transit, and major routes—this is an ideal opportunity you won’t want to miss. (id:63502)
RE/MAX Elite
#1504 10152 104 St Nw
Edmonton, Alberta
Experience downtown living at its absolute finest in this gorgeous high rise condo in the heart of Edmonton's city center. The pride of ownership is evident as this unit has been impeccably maintained and upgraded since it was constructed. The kitchen is open and bright with granite countertops and stainless steel appliances. Convenient barstool seating off the kitchen counter, with plenty of space for an additional dining room table. The main 3-piece washroom contains quartz countertops, marble flooring, and a spacious standup shower. The primary bedroom contains a sizeable closet, and an ensuite with a full bath and upgraded vanity. The centerpiece of the living room is a stunning, built-in electric fireplace, perfect to cozy up to around the holidays. Or, relax outside on the enormous balcony with breathtaking views of the city and skyline. Located steps away from shopping, grocery stores, Rogers Place, ICE District, and the LRT station. Titled, indoor parking to keep the vehicle warm and free of snow. (id:63502)
2% Realty Pro
10625 122 St Nw
Edmonton, Alberta
An exciting investment opportunity in Westmount—this 32-unit apartment building is just steps from Unity Square, 124 Street, and the upcoming LRT on 104 Avenue, with Grant MacEwan University and downtown only minutes away. The property includes twelve 1-bedroom units and twenty 2-bedroom units in varying stages of renovation; first-floor units are below grade with no patios, while above-grade 2-bedrooms feature balconies and either dishwashers or space for them. Each floor offers laundry facilities, central vacuum access at both ends of the building, and added storage between the 2nd–3rd and 3rd–4th floors. Recent upgrades include a new boiler (2019), exterior stucco and paint (2016/17), and a new roof (2016/17). Eight units require renovations before leasing, presenting value-add potential. The building offers 32 electrified parking stalls, 7 visitor stalls, and an outbuilding for maintenance equipment, with posted income based on estimated market rents and 7% vacancy. (id:63502)
Royal LePage Noralta Real Estate
6308 144a Av Nw
Edmonton, Alberta
A 10 OUT OF 10 LOCATION!! Welcome to the amazing community of Mcleod. This home is a half block to Mcleod Park and all the schools, public transportation plus a short walk to Londenderry mall and M.E LaZerte high School. When you pull up you will find a very nice curb appeal with Vinyl siding, new sidewalk, shingles , front step and railing. Inside the main floor has a large living room with the original refinished hardwood floor, an updated kitchen with ceramic tile and in the dining room, patio doors the the newer deck with a gazebo, an beautiful updated bath and 3 bedrooms. The basement features a huge family/rec room with a wood stove, another bath, bed room and a good size laundry/utility room. Other updates are Garage door, Exterior doors, shingles house & garage, Tank less hot water, A.C, furnace , gazebo and storage shed. The garage is oversized and fencing is maintenance free. (id:63502)
RE/MAX River City
11 Main Bv
Sherwood Park, Alberta
This charming bungalow offers just over 2,800 sq ft of total living space & sits on an attractive lot with no neighbors across the street! Inside, you’ll find classic features like hardwood flooring and crown molding in a formal living & dining room. The kitchen overlooks a breakfast nook with extra built-in cabinetry and a spacious family room with a beautiful stone facing, wood burning fireplace. Two bedrooms, a 4pc bathroom, and the primary bedroom with an updated ensuite complete the main floor. With a long driveway providing ample off-street parking and an oversized double detached garage, there’s room for all of your vehicles and your guests. This home has amazing bones and incredible potential, priced to accommodate the updates and personal touches of its next owner. Conveniently located within walking distance to schools, shopping, public transit, and more! If you’re seeking a spacious bungalow in a great Sherwood Park location with endless possibilities—this is it. (id:63502)
Grassroots Realty Group
2835 Koshal Cr Sw
Edmonton, Alberta
Welcome to this 1420 sqft 2-storey half duplex in the sought after community of Keswick! With a single attached garage and a bright open floor plan, this home is designed for both style and function. The spacious kitchen boasts a large island with seating for 4, granite countertops, S/S appliances, a pantry and plenty of cabinet space. It flows seamlessly into the dining and living area with a tucked-away 2pc bath and convenient garage entry. Upstairs, the primary suite offers a walk in closet with built-in organizers and a 3pc ensuite. Two additional bedrooms, a 4pc bath, and upper-level laundry complete the second floor. The finished basement provides a large rec room, currently set up as a home gym, offering even more versatile living space. Close to shopping, restaurants, schools and walking trails, this well-located home has it all! (id:63502)
RE/MAX Excellence
61 Beacon Cr
St. Albert, Alberta
Amazing investment opportunity! Fully finished bi-level in the heart of Braeside. Boasts 3 bedroom up with 2 bathrooms up and in the fully finished basement you will find kitchenette, 2 bedrooms & 3 piece bath. Features up & down laundry! Separate back entrance perfect for private access to basement. Plenty of family space both up & down! Close to downtown, walking trails, bus routes, and schools. (id:63502)
RE/MAX Professionals
4540 190 St Nw
Edmonton, Alberta
Looking for privacy with the perks of a prime location? This beautifully renovated, custom-built 4-bedroom home is truly unique. Featuring a fully fenced yard and only one shared fence line, the other sides back onto open walkways — giving you extra space, fresh air, and peace of mind. Inside, the home feels and looks brand new from top to bottom, with every detail thoughtfully updated: New roof, New furnace & hot water tank, New air conditioning, New driveway, Fresh paint throughout, All new flooring, Modern kitchen with quartz counters & brand-new appliances, faucets, Upgraded bathrooms with quartz counters & new vanities, New Zebra blinds, and lighting, Heated garage with new motor. The spacious layout is perfect for families. Upstairs, the huge primary retreat offers a walk-in closet and spa-like 3-piece ensuite. Two additional large bedrooms share a stunning, luxurious 4-piece bathroom. This home combines modern style with custom charm, and it’s completely move-in ready! (id:63502)
RE/MAX Excellence
362 Blackburn Dr E Sw
Edmonton, Alberta
Newly renovated and move-in ready, this updated 2-storey home in Blackburne is situated on a quiet street just steps from the ravine. The main floor features a formal living room and a cozy family room with a gas fireplace, a granite kitchen with an oversized pantry, dining nook, 2-piece bath, and main floor laundry. Upstairs offers a king-sized primary suite with a walk-in closet and 3-piece ensuite, plus two additional bedrooms and a 4-piece bath. The finished basement includes a second large family room, two flex rooms, a 3-piece bath, workshop, and ample storage. Recent upgrades include a newer furnace, hot water tank, composite deck, carpet, plumbing, and window coverings. Enjoy the south-facing backyard, double garage, and central A/C. Conveniently located close to Anthony Henday Drive, schools, and shopping centres. (id:63502)
Exp Realty
2021 209a St Nw
Edmonton, Alberta
Welcome to the Willow built by the award-winning builder Pacesetter homes and is located in the heart of Stillwater and just steps to the walking trails and parks. As you enter the home you are greeted by luxury vinyl plank flooring throughout the great room, kitchen, and the breakfast nook. Your large kitchen features tile back splash, an island a flush eating bar, quartz counter tops and an undermount sink. Just off of the kitchen and tucked away by the front entry is a 4 piece bath and den. Upstairs is the master's retreat with a large walk in closet and a 4-piece en-suite. The second level also include 2 additional bedrooms with a conveniently placed main 4-piece bathroom and a good sized bonus room. The unspoiled basement has a side separate entrance perfect for a future suite. Close to all amenities and also comes with a full legal suite perfect as a mortgage helper. (id:63502)
Royal LePage Arteam Realty
407 26 St Sw
Edmonton, Alberta
Welcome to this beautifully designed half duplex located in the vibrant & growing community of Alces. Perfectly blending comfort & functionality, this home offers a double attached garage & a separate side entrance, providing excellent basement suite potential for future income or multi-generational living. Step inside to discover 9-foot ceilings & stylish vinyl flooring that flows throughout the open-concept main floor. The bright & modern kitchen overlooks a spacious dining & living area—ideal for family gatherings & entertaining. The upper level also features three generously sized bedrooms, 2.5 baths, a bonus room, & the convenience of upper floor laundry. The primary suite boasts a walk-in closet & a private ensuite. Located in Alces, a newly developing neighbourhood in southeast Edmonton, you’ll enjoy quick access to shopping, schools, parks, & major roadways, including the Anthony Henday. Alces is perfect for families & professionals alike, offering a balance of suburban peace & urban convenience. (id:63502)
Royal LePage Arteam Realty
6303 89 Av Nw
Edmonton, Alberta
Updated and move-in ready, this spacious 1 1/2 storey home in desirable Kenilworth offers exceptional flexibility with a newly finished basement and second kitchen. The main floor features 2 bedrooms and a full bathroom. On the upper level is a primary suite with private ensuite and second bedroom. Vaulted ceilings and a wood-burning fireplace create a warm, inviting atmosphere in the large living and dining room. A large family room provides the perfect space to relax or entertain. The fully finished basement includes a large rec room, two additional bedrooms, a full bathroom, laundry, and a second kitchen. Step outside to your own backyard oasis with a large deck, patio area, fire-pit, fruit tree, and ample fenced green space. The oversized double garage is heated and insulated, with bonus rear parking for multiple vehicles. Located near excellent schools, parks, and community amenities—this is the perfect place to call home. (id:63502)
RE/MAX Excellence
#508 164 Bridgeport Bv
Leduc, Alberta
Welcome to this clean and well-maintained 1,085 sq ft lower-level carriage home offering comfort and convenience in a functional layout. The open floor plan is enhanced by durable laminate flooring, creating a warm and inviting atmosphere throughout the main living areas. The kitchen features plenty of cabinet and counter space, making meal prep and storage a breeze. This home includes 2 bedrooms, each with large closets, and a 4 pc bathroom. The utility room provides in-suite laundry, furnace and hot water tank for added convenience. Outdoor cement patio offers a great place to barbecue, with gas hookup. Plenty of storage, inside and out! Assigned outdoor parking stall, and visitor parking available. PET FRIENDLY! Great location! Close to shopping, restaurants, public transportation, schools & parks. Perfect for first-time buyers, downsizers, or investors, this home combines low-maintenance living with excellent value. (id:63502)
RE/MAX Real Estate
2017 209a St Nw
Edmonton, Alberta
Welcome to this stunning Kaylan model by award-winning Pacesetter Homes, located in the serene and family-friendly neighborhood of Stillwater. This brand new home offers the perfect blend of comfort, functionality, and style — ideal for families, professionals, or savvy investors. Boasting 4 spacious bedrooms and 4 modern bathrooms, this thoughtfully designed home includes a legal basement suite perfect as a mortgage helper or extended family living. The open-concept main floor is bright and inviting, featuring quality finishes and ample space for both daily living and entertaining. Enjoy peace and quiet in this beautifully planned community, while staying close to everything you need. Future schools, parks, shopping, and all essential amenities are just minutes away. This home is move in ready! (id:63502)
Royal LePage Arteam Realty
#204 8108 109 St Nw
Edmonton, Alberta
This property boasts an excellent location in the Garneau district, offering convenient access to the best that the city has to offer, including Whyte Ave, the University of Alberta, the River Valley, and all essential amenities. Faculty Court is a secure building with heated underground parking and an inviting open courtyard. This bright and spacious two-bedroom, two-bathroom unit features a cozy gas fireplace in the living room, a generous balcony overlooking a tree-lined street, and in-suite laundry facilities. The master bedroom includes a walk-in closet and a four-piece ensuite bathroom. This condo is perfect for professionals, students, or as an investment property. Additionally, forced air heating and water are covered by the condo fees. (id:63502)
Real Broker
303 19 St
Cold Lake, Alberta
This half duplex offers the ultimate Cold Lake lifestyle, perfectly pairing move-in readiness with unparalleled recreational access just a five-minute walk from your front door. Featuring three bedrooms and 1&1 half baths, with newly installed laminate flooring throughout the main level and plush new carpet (2025) covering the upper sleeping quarters. Other updates include ½ bath sink, counter, facet, toilet, most light fixtures are LED, main door, hot water tank, HE furnace & roof shingles. However, it is the location that truly defines this property; residents enjoy instant proximity to Kinosoo Beach, the vibrant Cold Lake water park, outdoor tennis courts, and the seasonal delights of the beach ice cream kiosk, zip line fun in the water, and sunbathing areas, providing seamless access to everything the lake community has to offer. (id:63502)
RE/MAX Platinum Realty
#202 5816 Mullen Pl Nw
Edmonton, Alberta
Welcome to MacTaggart Ridge Gate! This stylish 2-bedroom, 2-bath condo offers 925 sq ft of modern living in a highly desirable community. The open-concept layout features a bright, south-facing living room with a large window and patio door leading to a spacious balcony with open views. A well-appointed kitchen with granite countertops, dark cabinetry, and stainless steel appliances. A spacious primary suite, with a walk-through closet, and a private 3-piece ensuite. A generously sized second bedroom with a south-facing window. Flexible open entrance area, ideal for a home office. Additional highlights include: In-suite laundry with storage. Titled, heated underground parking, Prime location—walking distance to shopping, transit, ravine trails, and dining at Currents of Windermere, quick access to Anthony Henday Drive This is the perfect home for first-time buyers, downsizers, or investors looking for a move-in ready condo in a fantastic location. (id:63502)
RE/MAX River City
10 Aspen Co
Cold Lake, Alberta
Immaculate family home located in a quiet cul-de-sac in Aspen Ridge! This bungalow has had many recent updates and design touches! Freshly painted main floor features high ceilings with open plan living. Large living room features gas fireplace with built-ins on either side, creating a beautiful focal point. Kitchen features stainless appliances, large centre island and corner pantry. This entire area has access to partially covered deck that expands the entire back of the home and fenced and landscaped backyard. 3 bedrooms on main floor including primary bedroom with 4pc ensuite. Main floor laundry with access to double attached, heated, garage. Fully finished basement features 9' ceilings and is warmed with inslab heat and features, fresh paint, new flooring and trim throughout. The basement features large family room, 4pc bathroom and 2 additional large bedrooms. Excellent curb appeal with stone accents and large concrete driveway that will fit your RV. This home shows 10/10 (id:63502)
Royal LePage Northern Lights Realty
48032 Rr 60
Rural Brazeau County, Alberta
For Sale: Secluded 4.7-Acre Treed Acreage. Peace & Privacy in beautiful Brazeau County! Looking to escape the hustle and bustle? This quiet, secluded 4.7-acre parcel could be the perfect retreat, or the start of something new! Tucked away among the trees, this property features an older 3-bedroom, 1-bath mobile home on pilings, a great opportunity for someone looking to live simply, build later, or enjoy a private weekend getaway. Drilled well (2009)... Holding tank... Power on site... All appliances included... SeaCan for secure storage also stays! With plenty of space to roam, grow, or just relax in nature, this property is ideal for outdoor lovers, hobby farmers, or those seeking peace and quiet. Property sold as is. (id:63502)
RE/MAX Vision Realty
#301 10140 151 St Nw
Edmonton, Alberta
Welcome to this fully renovated modern condo. Inside, you'll find a gorgeous kitchen that features white, ceiling-height cabinets, upgraded stainless steel appliances, and additional shelves extending into the living room. The living room is both spacious and bright, while the large bedroom easily accommodates a king-size bed. The chic bathroom is also fully renovated, and all windows and balcony doors are made of vinyl. Additionally, the unit includes a spacious storage room with ample shelving. The condo fees are $390.60, which cover water, sewer, heat, and insurance for common areas, as well as an outside parking stall. Located just one block from the future LRT station, this condo is an excellent choice for first-time buyers and students. (id:63502)
RE/MAX Real Estate
#202 7327 118 St Nw
Edmonton, Alberta
Tucked away in the heart of Belgravia, one of Edmonton’s most prestigious and charming communities, this beautifully appointed 2-bed, 2-bath condo in Stratford offers refined living with an unbeatable view. Overlooking a tranquil west-facing park, the spacious covered patio invites morning coffee or peaceful evenings. Just steps from river valley trails, 4 blocks from the LRT station, and walking distance to the U of A campus, hospital, and Cross Cancer Institute—this location is truly unmatched. Inside, a generous foyer leads to a large in-suite laundry/storage room. The open-concept kitchen and dining area is ideal for entertaining, flowing into the sun-filled great room with a cozy fireplace and picture windows. The expansive primary suite features a walk-in closet and spa-inspired ensuite with a jetted tub and separate shower. The second bedroom is also generously sized. Additional highlights include tandem underground parking, car wash bay, private storage, fitness center & social room. (id:63502)
Exp Realty
#103 655 Tamarack Rd Nw
Edmonton, Alberta
Welcome to this beautifully maintained 3-bedroom, 2.5-bathroom townhouse that perfectly blends comfort and convenience. Step inside to find a spacious layout with a separated living area, ideal for entertaining or relaxing in privacy, while the kitchen offers ample space for cooking and casual dining. Freshly painted throughout, this home feels bright, clean, and modern. The updated garage provides added functionality and storage, while the brand-new water tank ensures efficiency and peace of mind. Upstairs, you'll find three well-sized bedrooms, including a primary suite with its own en-suite bathroom. With 2.5 bathrooms in total, there’s plenty of room for family and guests alike. Shopping, coffee shops, walking trails and more all just steps away. (id:63502)
Royal LePage Arteam Realty
62 Corinthia Dr
Leduc, Alberta
GREAT TURNKEY PACKAGE 1050 sq ft bungalow with 3+1 bedrooms, 2 full baths, fully finished basement & heated double detached garage on a large lot. EXTREMELY WELL MAINTAINED & UPGRADED, improvements include: Paint, Laminate flooring, attic insulation, extra kitchen cabinets, all windows replaced, light fixtures, shingles 2021, New furnace & N hot water tank 2023, newly poured concrete in garage, patio & sidewalks, new shingles 2021. Classic L shaped living room / dining room, Step saver kitchen has function, good looks & loads of natural light, 3 bedrooms on main floor, 4 pc main bath. Basement development features Rec Room / Family Room newly renovated with quality carpet and Dricore sub-floor, wood burning fireplace great for winter nights, 4th bedroom, 3 pc bath & laundry / utility room. Back yard is awesome for kicking back or entertaining with gazebo that stays, patio, fenced garden plot, Paved back alley, oversized double heated garage, great location close to all amenities. Come check it out (id:63502)
Maxwell Heritage Realty
9516 97 St
Morinville, Alberta
Nicely updated through the years, this 1167 sq ft Split level on a larger yard checks a lot of boxes. Open main floor with large Living room, a dining room with ample space and French doors to the deck, and a bright eat-in kitchen with white cabinets and quartz counters. Three bedrooms up, the primary is a nice size, with an ensuite off the side. The third level features a huge family room with bar, a fourth bedroom and a 3-piece bath. Basement is relatively unfinished. Mechanicals have been updated, and the home has air conditioning. Huge, West-facing backyard, tons of potential back here. Be in before the snow flies! (id:63502)
RE/MAX Professionals
