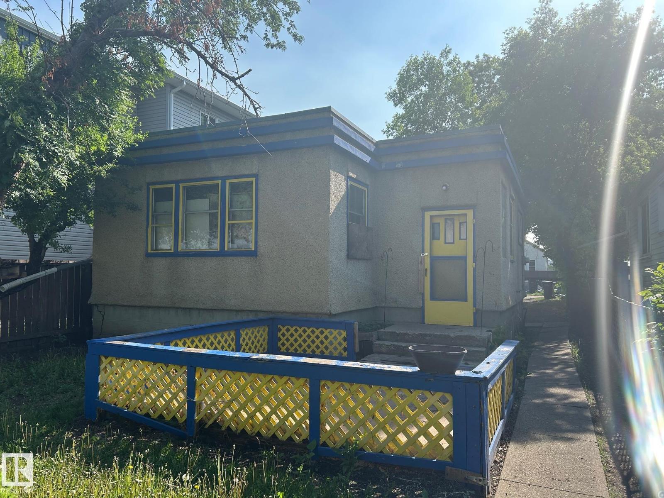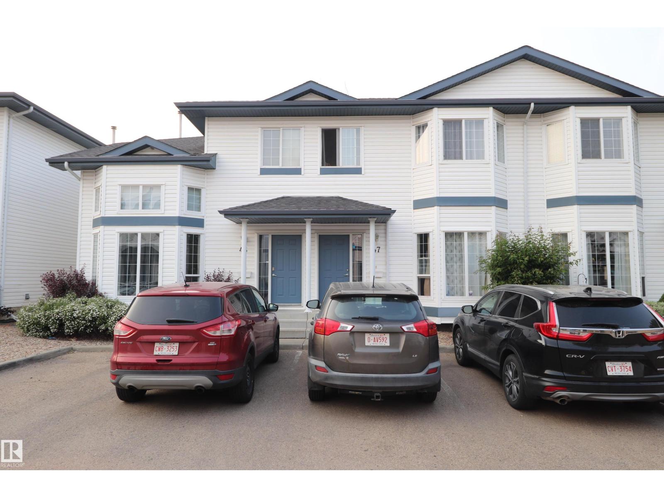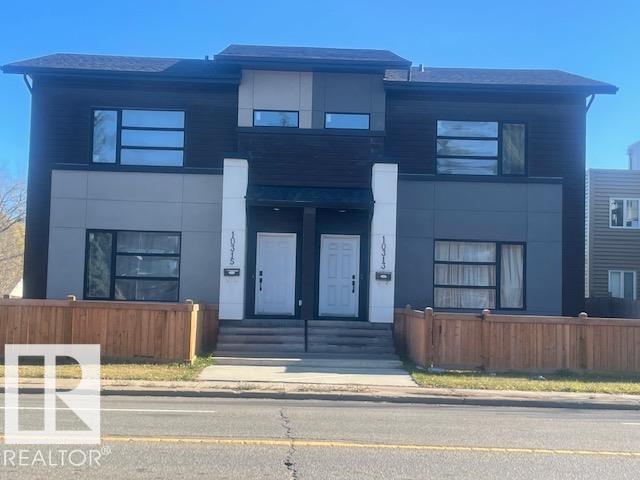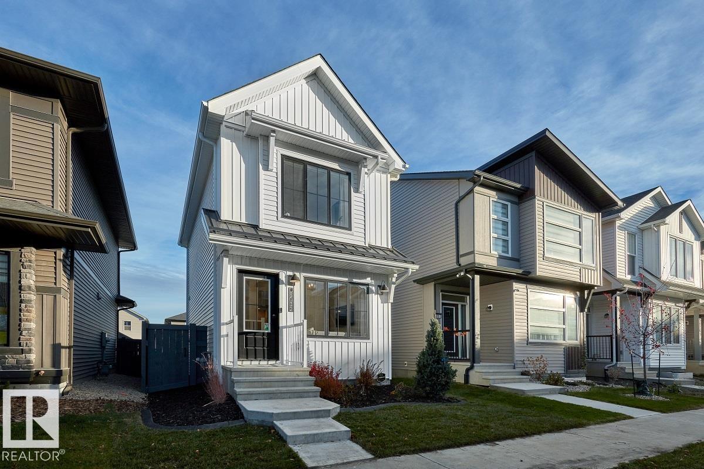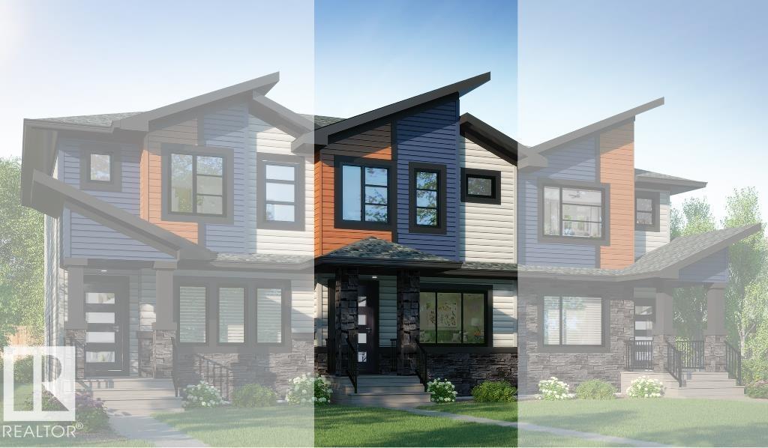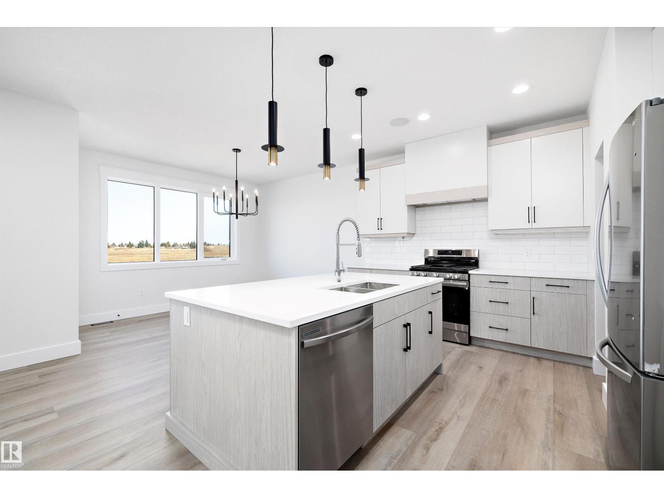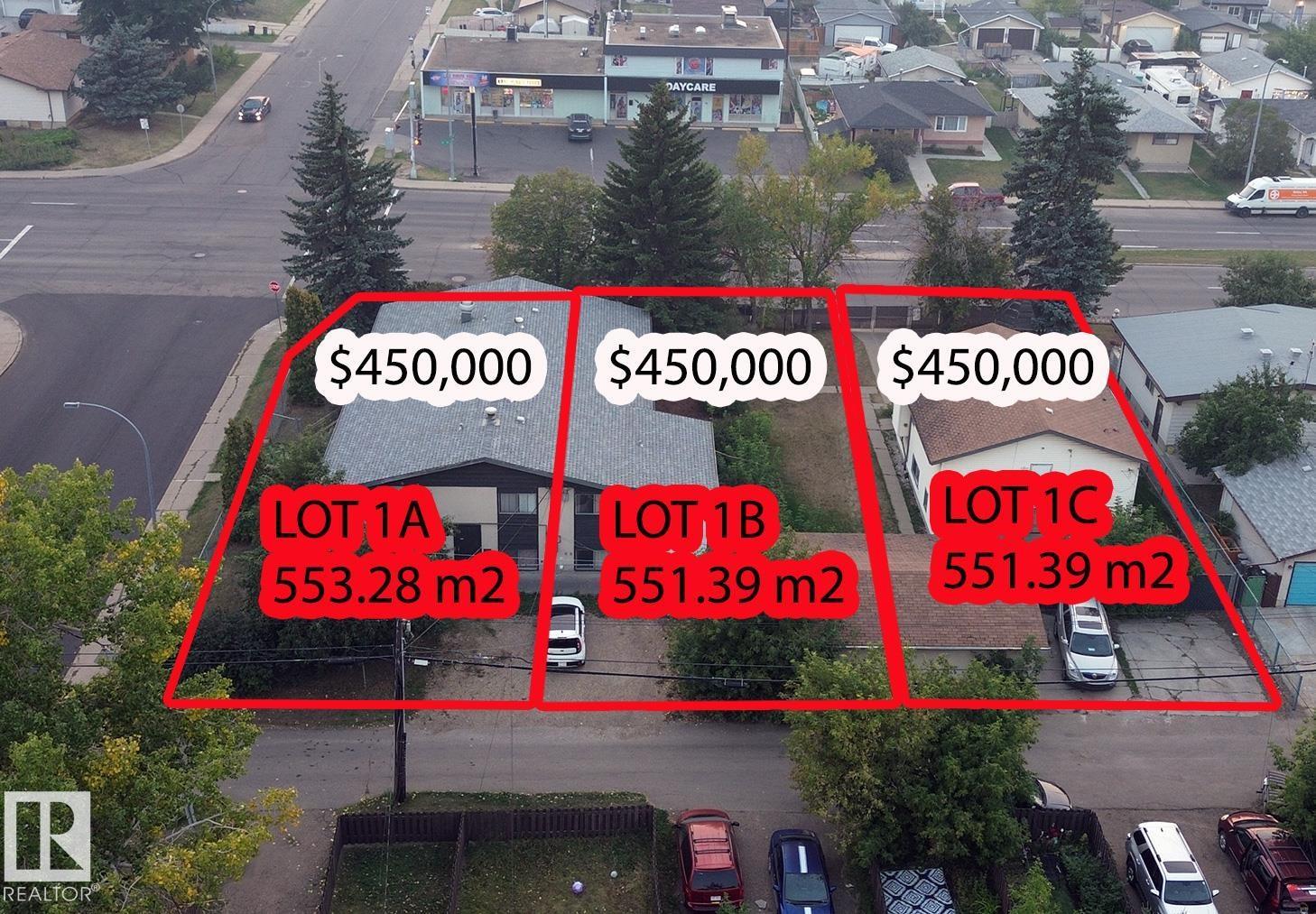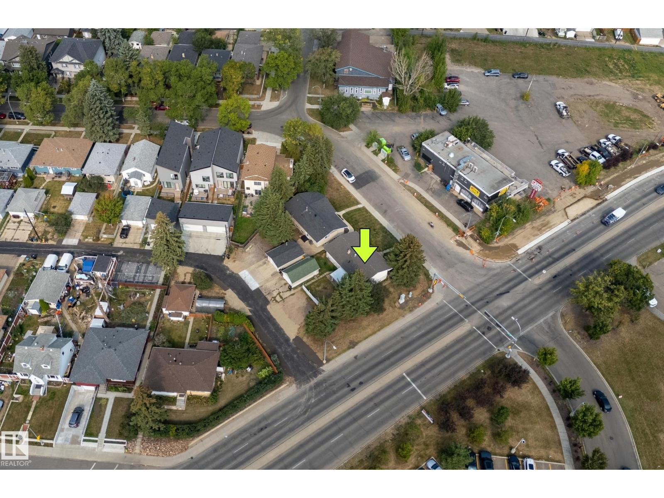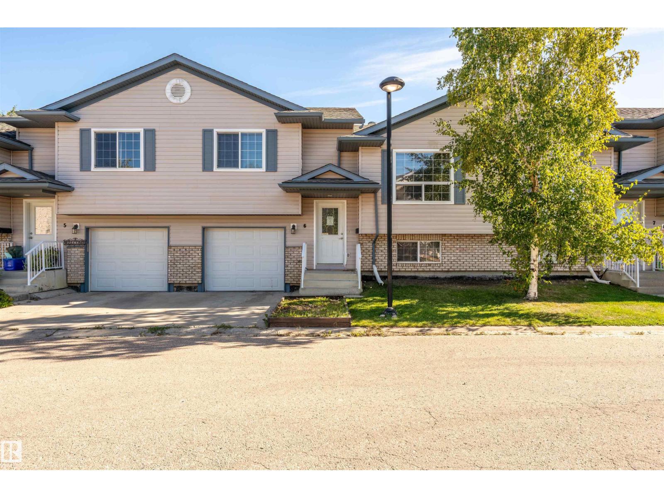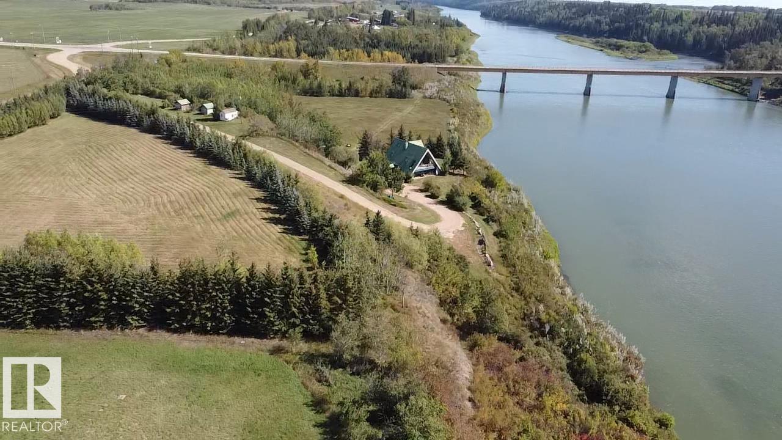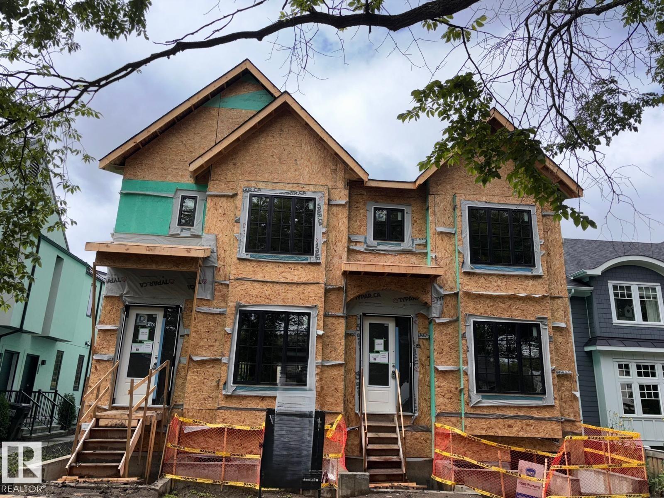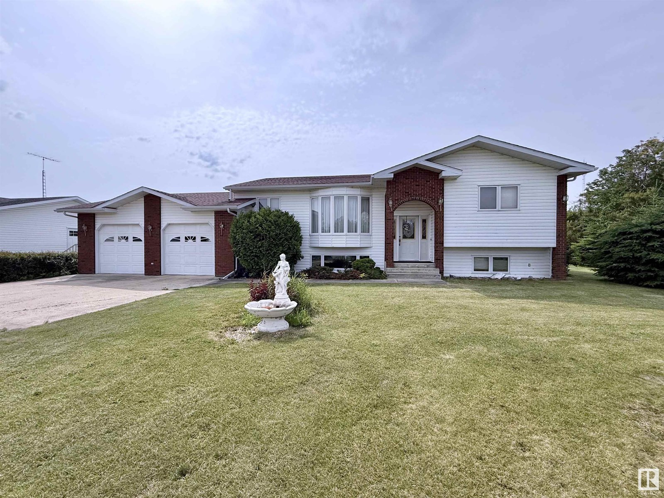11617 81 St Nw
Edmonton, Alberta
Investor & Builder Alert — Prime RF3 Redevelopment Lot in Downtown Parkdale! This is the opportunity you’ve been waiting for: a large RF3-zoned lot in the heart of Parkdale, one of the city’s hottest infill areas. Located right across from an elementary school, this property is ideal for a multi-unit income property or a modern single-family home with a legal suite. The RF3 zoning opens the door for duplex, semi-detached, or small-scale multi-family development, making this a highly versatile site for investors looking to maximize returns. Surrounded by new infill builds and part of a fast-growing neighborhood, this lot is perfectly positioned to meet the area’s rising demand for quality rental and ownership options. (id:63502)
RE/MAX River City
#47 16728 115 St Nw
Edmonton, Alberta
Welcome to the quiet community of Castlewood Village in Canossa! Only minutes from shopping, schools, parks, and public transport. This clean bright townhome boasts high ceilings and a great patio for backyard bbq or that quiet morning coffee! This refreshed townhome is excellently located well maintained and well managed. With two parking stalls in the front there is plenty of parking for the family! Great opportunity for the family or investors! (id:63502)
Royal LePage Noralta Real Estate
10315 149 St Nw
Edmonton, Alberta
1398 Sq. ft. Luxurious half duplex in sought after Community of Grovenor. Great for passive income and R&B and all the furnishings stay. This Elegant Contemporary John Maxwell build is designed to connect the owner to natures simple elements. Great color themes,oversized windows for plenty of natural sunlight and locations this building as the mantra to provoke elegance and sophistication. The main floor has a 2 pce bathroom,the kitchen and living/dining room is an open concept allowing a great flow. The second floor features a generous Master bedroom with a 4 pce en-suite and his/her closets.There are 2 additional spacious bedrooms another 4 pce bath and laundry room area that completes the 2nd level. This Luxurious home has 9 foot ceilings, granite thru-out and the entrance above ground gives a majestic look, it also has a separate entrance to the finished basement with a 4 pce bathroom, 4th bedroom and family room. Great location close to MacKinnon Ravine, shopping and easy access to Downtown. (id:63502)
Maxwell Polaris
5032 Kinney Link Li Sw
Edmonton, Alberta
SHOW HOME FOR SALE !!!!!! Welcome to the all new “Brooke RPL” Built by StreetSide Developments and is located in one of South West Edmonton's newest premier communities of the Keswick Landing. With almost 925 Square Feet it comes with a over sized parking pad, this opportunity is perfect for a young family or young couple. Your main floor is complete with upgrade luxury Vinyl Plank flooring throughout the great room and the kitchen. The main floor open concept has a beautiful open plan with a kitchen that has upgraded cabinets, upgraded counter tops and a tile back splash. The upper level has 2 bedrooms and 2 full bathrooms. This single family home also comes with a unspoiled basement perfect for future development. This is the actual show home for sale and is now move in ready! (id:63502)
Royal LePage Arteam Realty
21 Renwyck Pl
Spruce Grove, Alberta
NO CONDO FEES! Full LANDSCAPING, DOUBLE DETACHED GARAGE, $3500 APPLIANCE CREDIT! BRAND NEW home by Award Winning Montorio Homes offers a well designed spacious layout. The Kitchen includes a large island, Quartz Countertops throughout, Tile Backsplash and Soft Close Cabinetry & Drawers. Luxury Vinyl Plank flooring on the main floor. Upstairs, discover 3 bedrooms & laundry area. The Primary Bedroom includes an Ensuite and Walk-in Closet. Outside, enjoy your Landscaped. Located in the Desirable city of Spruce Grove, with only minutes to Edmonton. Fenwyck has vast walking trails, green spaces, playgrounds, and ponds. HOME IS UNDER CONSTRUCTION (id:63502)
RE/MAX Professionals
10232 92a Av
Morinville, Alberta
Custom built Alves Home located in new subdivision Westwinds in Morinville. 4 bedrooms 3.5 bathrooms to this home with walkout basement backing onto lake with walking trail . Nice open kitchen with white cabinets, island large walk thru pantry with coffee station and microwave leading to a large back entrance and a 24ft by 22 ft heated garage. 2 electric fireplaces one on main level living room and one in bonus room upstairs. Large master bedroom with double sinks ,tub and separate shower. Laundry on second floor with 2 good size junior bedrooms. Basement is fully finished with bathroom ,bedroom and family room with wet bar and bar fridge plus walking out to backyard and lake. This is a show home that has many more extras in house to mention. (id:63502)
RE/MAX Real Estate
6508 134 Av Nw
Edmonton, Alberta
Development opportunity! The property and next door, 13407 66 street - these two Properties are in the process of REZONING (RS to RSMh12) and SUBDIVISION to create THREE approx. 550m2 lots (Lot1A, Lot1B, & Lot1C ). Lot1A $450,000, Lot1B $450,000, Lot1C $450,000. The buyer prefers to purchase all together for $1,350,000. The Buyer can still get mortgages. The two properties are rented. 6508 134 Ave is tenant-occupied at $3,000/month. Next door, 13407 66 Street is renting at $1,900/month. All properties are sold “as is, where is.” (id:63502)
Maxwell Polaris
6204 105 St Nw
Edmonton, Alberta
BUILDER alert! Highly visible 52' wide CORNER LOT in Allendale - being sold for LOT VALUE ONLY. Drive by and have a look at this excellent redevelopment opportunity, located close to schools, shopping, transit & commercial space. Currently Zoned RF3, lot size is 15.9x 33.8 (approximately 52 x 110), 530.93 square meters total with a single detached garage. NO LOCKBOX ON PROPERTY. (id:63502)
Schmidt Realty Group Inc
#6 6506 47 St
Cold Lake, Alberta
This 3-bedroom, 2.5 bathroom condo is ready for someone to unlock its full potential. The main level features 2 bedrooms, including a primary suite with a 2-piece ensuite, and a 4-piece main bathroom. The basement is fully developed, offering a third bedroom with its own 3-piece ensuite, a spacious family room, laundry room, and ample storage. The property also includes a single attached garage with utility room and a separate storage room. While the unit requires some TLC, it’s an excellent opportunity to invest, renovate, and create value. Whether you're looking for a home to personalize or an investment property, this condo offers a promising opportunity! (id:63502)
RE/MAX Platinum Realty
17401 Victoria Tr
Rural Smoky Lake County, Alberta
Chance of a lifetime to own this unique 11.05 acre riverfront property on historic Victoria Trail. One of the most beautiful sites you'll ever encounter on the North Saskatchewan River, a few minutes south of the town of Smoky Lake. At the center of it lays a gorgeous 2,320 SF custom home which provides sensational river views from several locations within the home and from the patio and decks. The ground floor boasts a living/games room with bar, wood fireplace, a nice bedroom, full bath and laundry. The main floor will blow you away with its angle wooden walls, a large open area with living room and another fireplace, large kitchen and dining overlooking the river and access to a covered deck with view on it all. The level also includes a bedroom and full bath. The top floor adds one more bedroom and half bath and unbelievable views. The land is landscaped and features tons of healthy trees, there are also 3 small cabins to host friends or provide business opportunities. Magnificent turnkey property!! (id:63502)
RE/MAX Elite
10310 138 St Nw
Edmonton, Alberta
The quality and location you would expect when a multi-million dollar home builder builds a multi family project. 8 plex with 4 basement suites ( 1 bed) 2 ( 3 bed) and 2 (2 bedroom) above grade. Over 100K in upgrades including Walkout basement, upgraded Windows, Kitchen Aid Appliances, iron elements, vinyl flooring, upgraded tile package, quartz, countertops and MUCH more. Proudly built by Varsity Homes Ltd.. Be the landlord that rents for the most in the desirable neighborhood of Glenora. This project qualifies for CMHC MLI select. This project also has separate electrical, gas adn water meters as per MLI select requirements. (id:63502)
Initia Real Estate
3711 Railway Av
Mallaig, Alberta
Welcome to this well-cared-for family home in the friendly community of Mallaig! Set back from the road on a spacious lot, this property offers both privacy and plenty of outdoor space. The beautifully landscaped yard features a generous front lawn, and a fully usable backyard that backs onto the school - perfect for families with young children. Inside, the bright north-facing living room features a charming bay window, while the open-concept dining and kitchen areas allow for easy conversation and connection while cooking. Step out from the dining room onto the large, low-maintenance Dura Deck - ideal for summer gatherings. The main floor offers two bedrooms and a convenient laundry area just off the garage access. Downstairs, you’ll find a fully finished basement with three additional bedrooms, a spacious family room, and a 3-piece bathroom. Whether you move in and enjoy as-is or add your own finishing touches, this home has tons to offer! (id:63502)
Century 21 Poirier Real Estate
