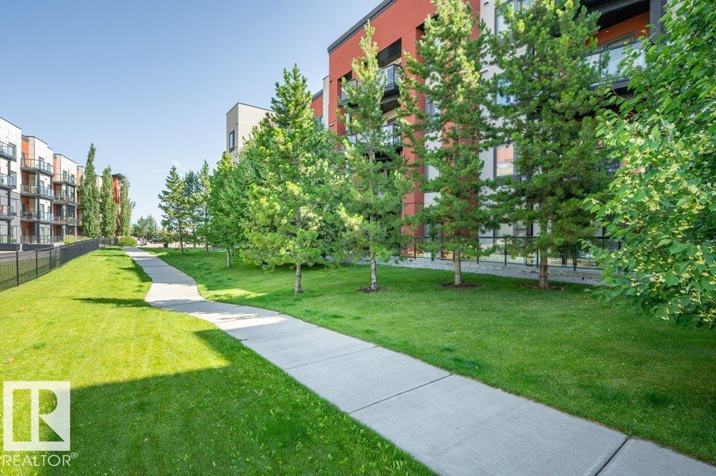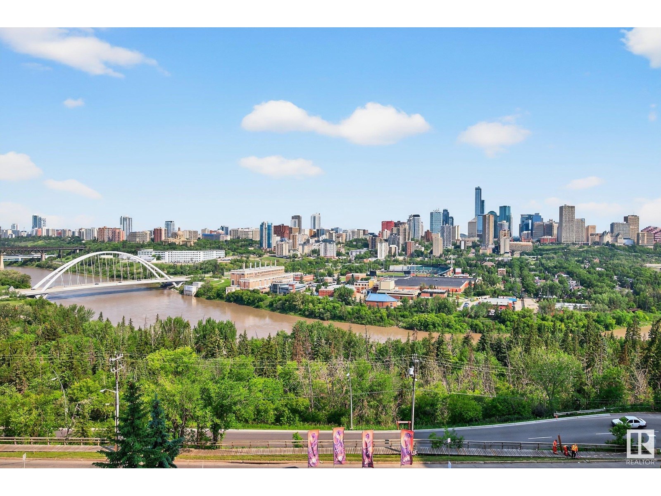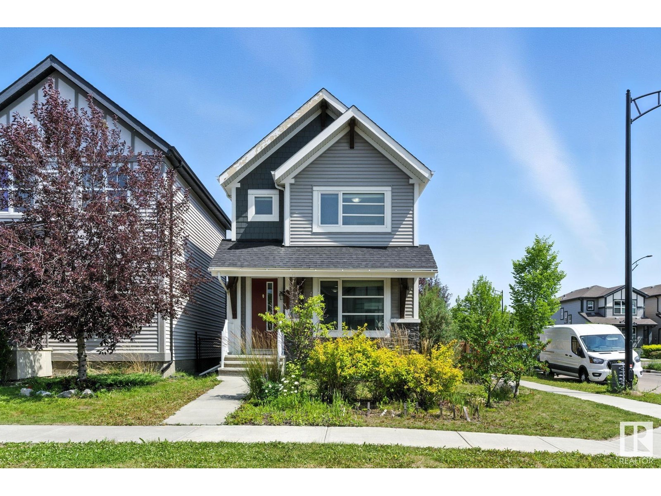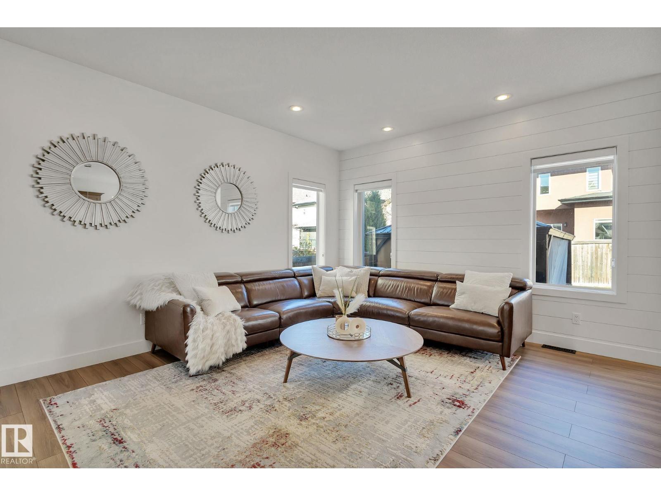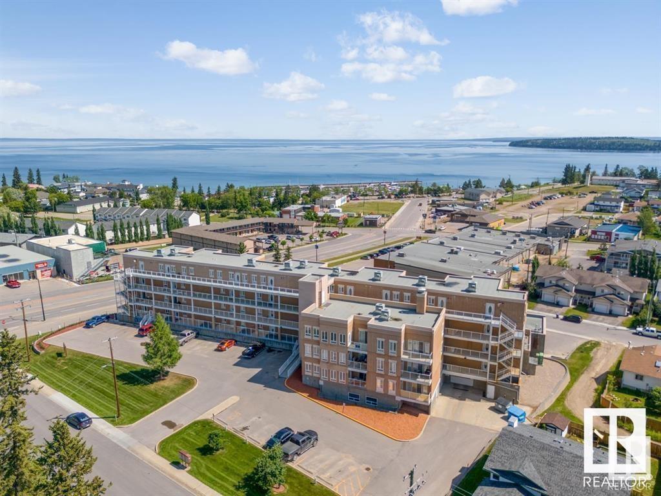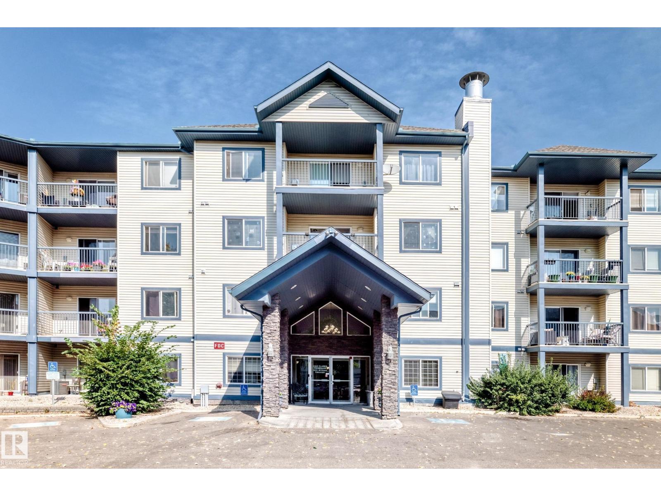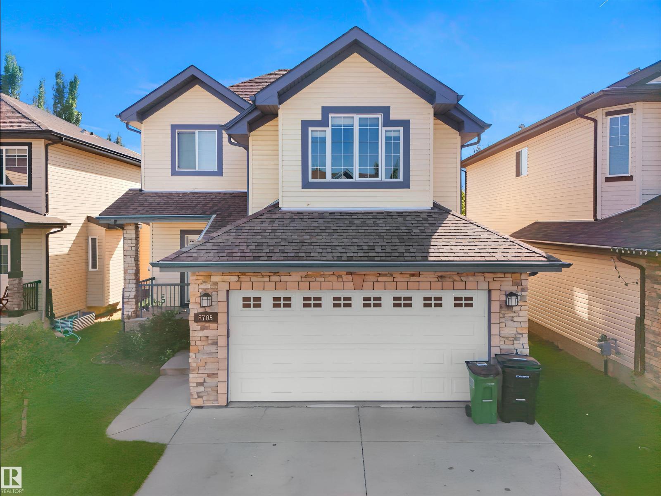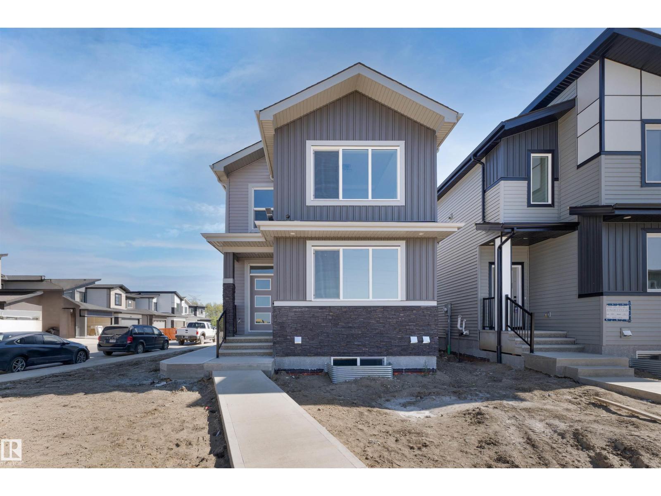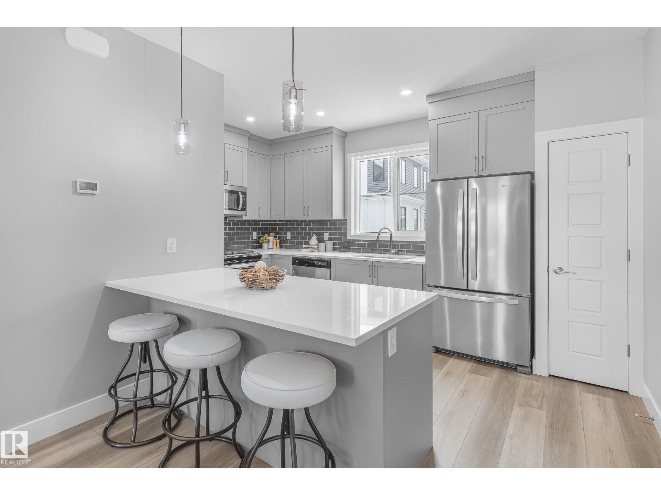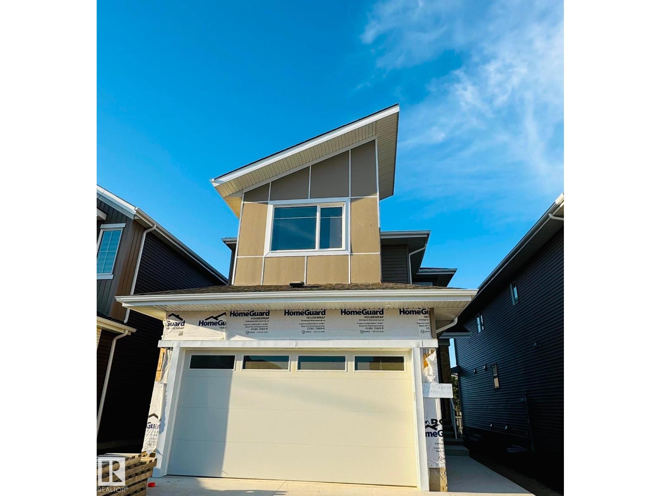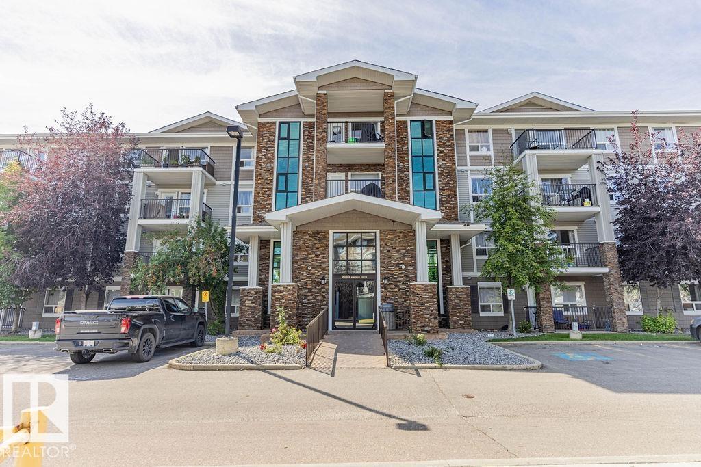#140 308 Ambleside Li Sw
Edmonton, Alberta
A beautifully cared-for 2-bedroom, 2-bath condo in the highly desirable Windermere neighborhood. Featuring 9-foot ceilings, in-suite laundry, and a spacious full-length patio set in a peaceful, private, tree-lined environment—perfect for outdoor relaxation. The generous primary bedroom offers a walk-thru closet and a private ensuite, while the second bedroom is equally roomy. Enjoy the convenience of titled underground parking and a secure storage unit. Residents also have access to amenities such as a fitness room, guest suite, social room (located in Building 304), and ample visitor parking right out front. With parks and the Currents of Windermere just a short stroll away, this condo offers the ideal blend of comfort, convenience, and location—a true hidden gem! (id:63502)
Homes & Gardens Real Estate Limited
#903 10149 Saskatchewan Dr Nw
Edmonton, Alberta
Location, Location, Location! Welcome to the stunning views of Downtown and the River Valley on Saskatchewan Dr. This 9th-floor, two-bedroom, two-bathroom unit offers an urban lifestyle with a spacious, well-designed layout featuring sleek cork flooring. The bright, open kitchen flows into a living area with floor-to-ceiling windows, filling the space with natural light and breathtaking views. The primary bedroom features a large closet and a 4-piece ensuite, while the second bedroom includes a 4-piece bathroom and ample closet space. Enjoy amenities like a gym, racquetball courts, games room, and rooftop tennis/basketball courts. Steps from ravine trails, bike paths, and parks, and minutes from the University of Alberta, Whyte Avenue’s shops, restaurants, and festivals, this unit is a fantastic opportunity for investors, students, or first-time buyers seeking exceptional value in a prime location. Offered at $214,000 (id:63502)
Maxwell Devonshire Realty
2033 Cavanagh Dr Sw
Edmonton, Alberta
Welcome to this spacious & thoughtfully designed 4 bed, 3.5 bath home offering nearly 2,000 SqFt of fully finished living space—perfect for families or anyone seeking extra room and functionality. The bright & open main floor features a flowing layout ideal for both daily living & entertaining. The kitchen opens to a generous dining & living area, while large windows fill the space with natural light. Upstairs, you'll find 3 bedrooms, including a private primary suite with walk-in closet & ensuite. The fully finished basement provides additional living space, complete with a 4th bedroom, full bathroom & a versatile rec room-great for guests, a home office or a playroom. Outside, enjoy a fully landscaped & fenced backyard, plus the added privacy and accessibility of a corner lot. A double detached garage completes this move-in-ready home. Located in a family-friendly neighborhood close to parks, schools, shopping & major commuter routes, this home offers a perfect blend of comfort, style & convenience! (id:63502)
Maxwell Polaris
1315 72 St Sw Sw
Edmonton, Alberta
Beautiful 5 BED, 3.5 BATH home in SUMMERSIDE with Lake Access! This spacious 1959 soft home features an OPEN-CONCEPT MAIN FLOOR with a bright living area, modern kitchen with quartz counter and stainless steel appliances, and dining space perfect for family gatherings. Upstairs offers 4 GENEROUS BEDROOMS including a luxurious PRIMARY SUITE with walk-in closet and a spa-inspired 5-piece ensuite with JACUZZI TUB. The FINISHED BASEMENT includes 1 bedroom + full bath, a second living room, and a STORAGE ROOM with WINDOW that can be converted into a KITCHEN, making it a great SECONDARY SUITE option with SIDE ENTRANCE ACCESS. Step outside to your private deck and landscaped yard. As a resident of SUMMERSIDE, you’ll enjoy EXCLUSIVE LAKE ACCESS with year-round activities—swimming, kayaking, fishing, tennis, and beach volleyball. Close to schools, parks, shopping, and the ANTHONY HENDAY, this home blends space, style & convenience! (id:63502)
Century 21 All Stars Realty Ltd
#308 802 12 St
Cold Lake, Alberta
This beautiful 2 bedroom upgraded LAKEVIEW condo in Marina Ridge with underground heated parking stall is a win! Hardwood floors throughout with tile in kitchen and bathroom. Glistening quartz in the kitchen, stainless steel appliances(NEW refrigerator), mocha stained cabinets, raised eat up breakfast bar, in-suite laundry and matching stained pine doors and trim. 4 piece main bathroom with tub/shower combo. Enjoy the adjacent balcony while sipping on your morning coffee, BONUS..spectacular view. Underground parking stall #13, storage #13, exercise room, elevator and secure entrance. As always.. a great location close to the marina and all amenities. (id:63502)
Royal LePage Northern Lights Realty
#138 16311 95 St Nw
Edmonton, Alberta
Beautiful 1 bedroom 1 bathroom located in well cared for building in Eaux Claire . This wonderful unit has spacious kitchen, Gorgeous gas fireplace, and AIR CONDITIONING! Massive primary bedroom , insuite laundry , exercise room , and party room . This unit is a must to view and is SPOTLESS at all times! Reasonable condo fees that includes heat , power, water. Expect to be impressed! Very close to shopping , public transportation, schools , and quick access to ANTHONY HENDAY. Expect to be IMPRESSED! No smoking , No pets , shows a 10! (id:63502)
RE/MAX Excellence
6735 19 Av Sw
Edmonton, Alberta
Stunning Location! The PERFECT 1795 sq ft FAMILY home built by Parkwood Master Builder in the Summerside neighborhood with finish basement . This FANTASTIC looking home FEATURES 5 Bedrms/3.5 Baths. A spacious entrance area followed by “GREAT ROOM” floor plan perfect for family entertaining, tile & dark maple hardwood flooring on the main level, gas fireplace, windows spanning the entire back of the home, CHEF INSPIRED kitchen with granite counter tops & beautiful white cabinetry! The upper level boasts a large vaulted family room, master bedroom w/ full ENSUITE (jetted tub) & walk in closet, 2 generous sized additional bedrooms & 4pc. BATH. Basement includes a spacious family room, bedroom, and full bathroom with tiled walk in shower. Fenced, landscaped backyard comes with a MASSIVE deck w/ pergola. IT'S MOVE IN READY! . Fabulous, quiet location in a young & vibrant neighborhood close to all amenities, schools, parks, playgrounds, South Edmonton Common and Anthony Henday! (id:63502)
Maxwell Polaris
111 25 St Sw Sw
Edmonton, Alberta
Welcome to this 2,100 sq. ft. two-storey home with a rear-attached garage and modern design. The main floor features a versatile bedroom and full bath, open-concept living spaces, and a stylish kitchen. Upstairs offers three spacious bedrooms and two full bathrooms, including a primary suite with walk-in closet and ensuite. This home also includes a fully developed legal suite, providing excellent income potential or multi-generational living. Move-in ready with quality finishes and thoughtful layout for today’s lifestyle. (id:63502)
Sterling Real Estate
#6 6905 25 Av Sw
Edmonton, Alberta
Discover the Gillespie 2 at The Everly, where modern living meets suburban charm. Spread across 1130 square feet, this two-bedroom row townhome, each with its own ensuite, is designed to bring comfort and style to your life. Experience the convenience of a two-car tandem garage along with a formal front entry on your lower level. Step into an open-concept dining and living area, the perfect space for entertaining guests or relaxing with family. Let the sunshine in with a private balcony, the ideal place for your morning coffee or an evening barbecue. More than just a home, the Gillespie 2 at The Everly is a way of life. The Orchards is a vibrant, family-friendly community in southeast Edmonton, this home provides access to an abundance of parks, ponds, and walking trails. Residents also enjoy exclusive access to a private 8-acre clubhouse featuring amenities for all ages, including a spray park, NHL-sized skating rink, playgrounds, tennis and basketball courts, and so much more. *photos of showhome (id:63502)
Century 21 Leading
5241 47 Av
Calmar, Alberta
Welcome to this magnificent SOUTH BACKING home in the upcoming Community of Soubridge Crossing in Calmar with over 1800sqft of living space and UPGRADED finishes. As you enter, you will be greeted by a DEN/FLEX room that leads you to a bright OPEN TO BELOW living room abundant with natural light. The kitchen layout boasts elegant QUARTZ COUNTERTOPS, ample cabinet space, STAINLESS STEEL appliances which leads you to a WALKTHOUGH PANTRY. Relax by the electric FIREPLACE and entertain guests in this open concept layout. The 2 piece bathroom compliments the main floor. On the 2nd floor, you will be greeted by the CENTRAL BONUS ROOM, 3 large bedrooms, one 5-PC ENSUITE BATHROOM, additional 4-PC bathroom and laundry room. The MASTER BEDROOOM features a 5-pc ENSUITE including a tub, shower and a WALK-IN CLOSET. Enjoy an EXTENDED DOUBLE GARAGE featuring a 16x8 GARAGE DOOR to fit a larger car and RV outside. The basement is waiting for your creative touch. This home is walking distance to the baseball diamonds! (id:63502)
RE/MAX Elite
3174 Magpie Way Nw Nw
Edmonton, Alberta
Beautiful single family home with an attached front garage, ready in just one week! This home features 3 bedrooms upstairs, an open-to-below foyer at the front entrance, and a bright living room with an electric fireplace. Enjoy 9 ft. ceilings on both the main floor and basement, full bath, Den (Can be used as reading room or an office) separate side entrance for basement and added comfort with an HRV system, and a tankless hot water tank. No rear neighbours for extra privacy—move in and enjoy right away! (id:63502)
Initia Real Estate
#1401 9363 Simpson Dr Nw
Edmonton, Alberta
This bright and spacious 2-bedroom, 2-bathroom top-floor condo is perfect for families, professionals, or investors. The open-concept kitchen features stainless steel appliances and quality cabinetry, flowing into a vaulted-ceiling living area with laminate flooring. Step onto your private balcony—ideal for relaxing or hosting with room for a BBQ and seating. The large primary bedroom includes a walk-in closet and full ensuite, while the second bedroom offers flexibility as a guest room, office, or hobby space. Enjoy the convenience of in-suite laundry with extra storage, plus two powered parking stalls and visitor parking. Located in the vibrant Terwillegar community, you’ll have access to a full fitness facility in the building, scenic jogging trails, and excellent nearby amenities. Whether you're settling in or investing, this well-maintained home offers comfort, convenience, and lasting value. (id:63502)
RE/MAX River City
