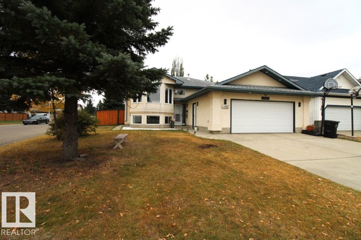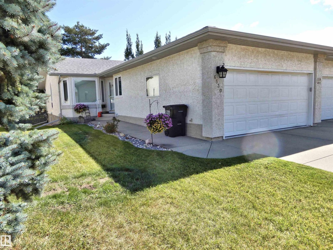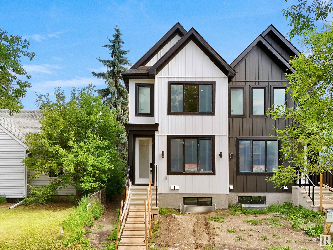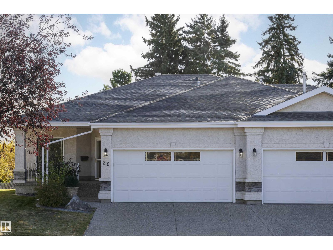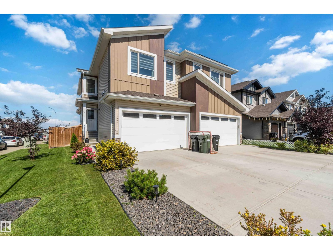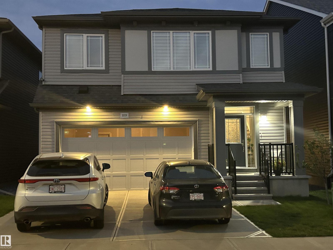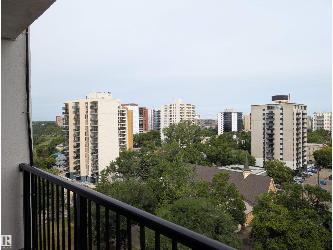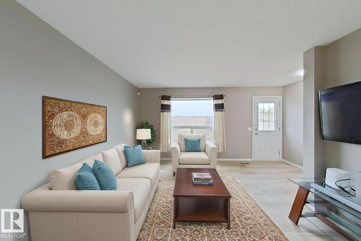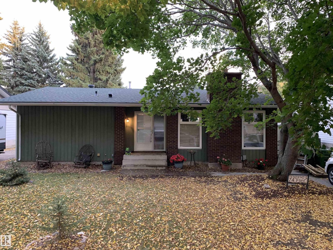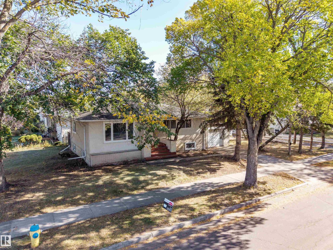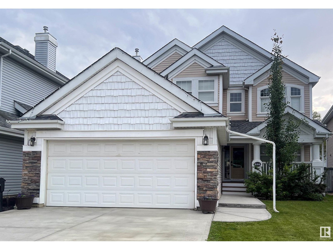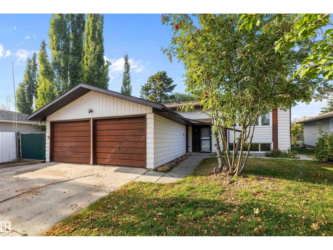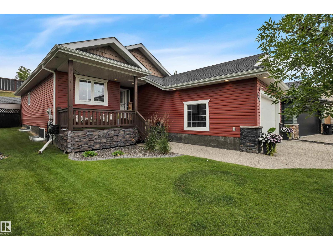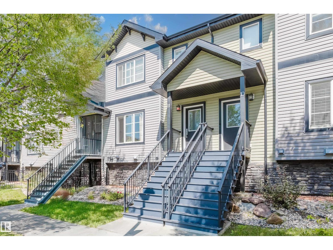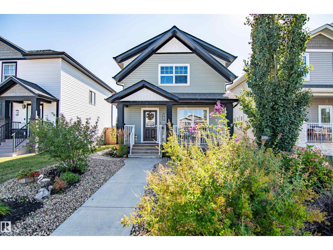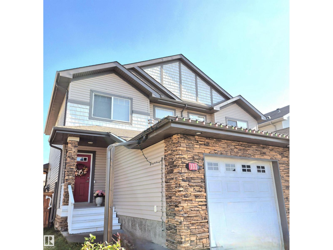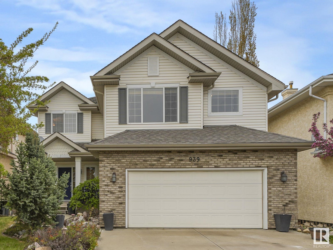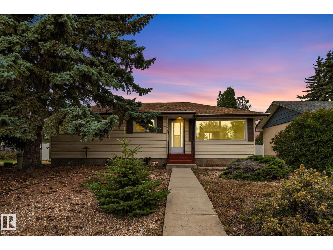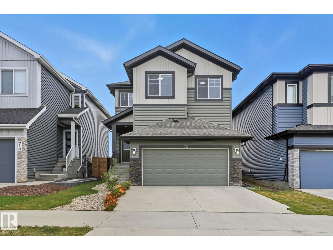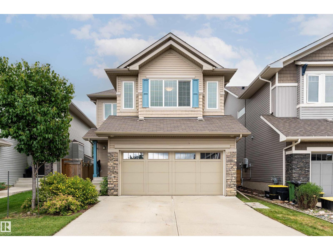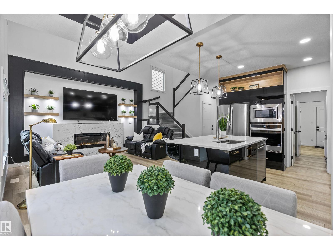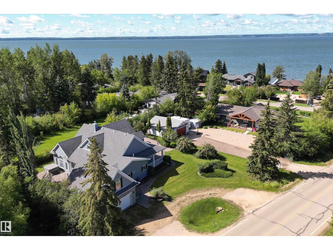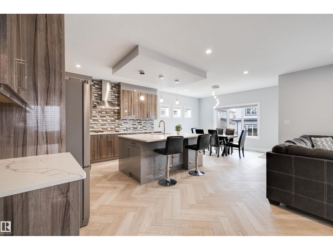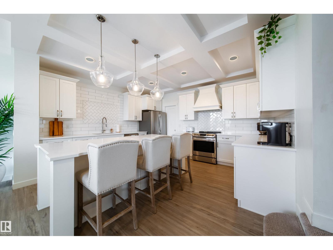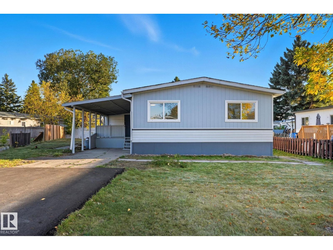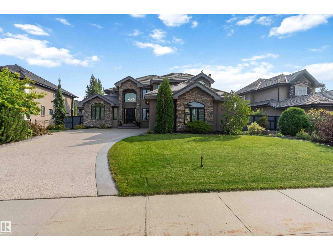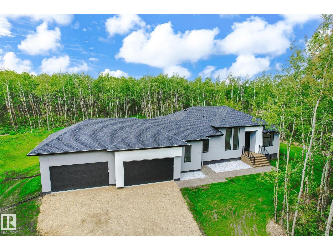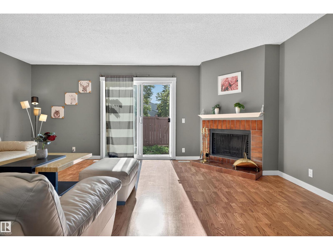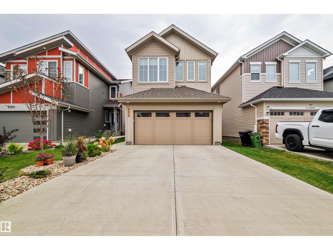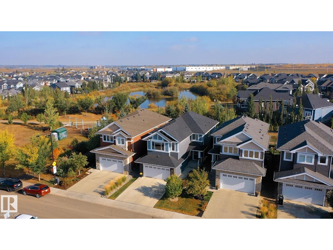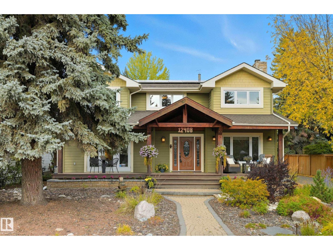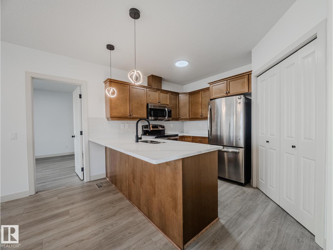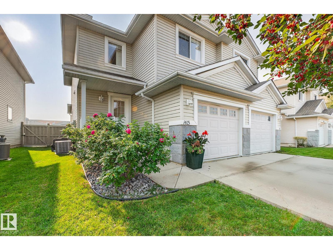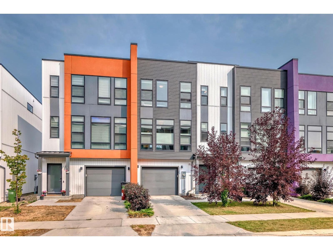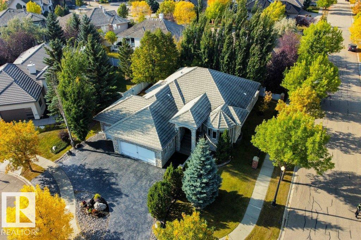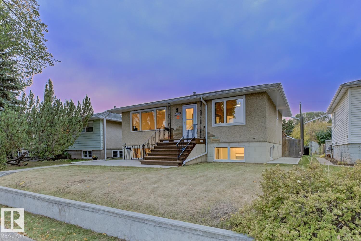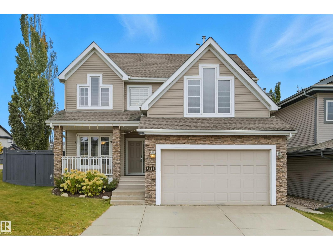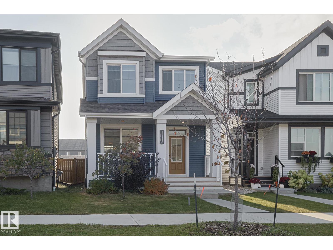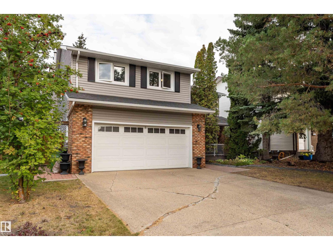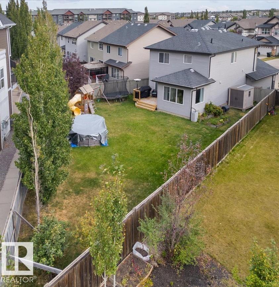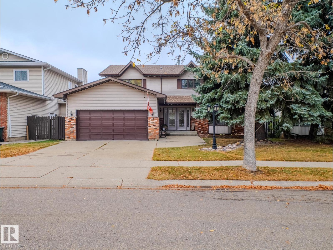4408 28 St Nw
Edmonton, Alberta
Beautifully Renovated Bi Level corner house but no city side walk to take care of! This spacious 6-bedroom home offers 3 spacious bedrooms upstairs + 2 full bath, a bright main floor with large living room, dining area, and updated kitchen. The lower level is fully finished with 3 additional bedrooms, full bath, family room with fireplace, and a second kitchen — perfect for extended family. Upgrades include new flooring, appliances, hot water tank, and more. Enjoy a huge backyard with Duradek, plus a heated garage for winter. Walking distance to schools, parks, shopping, and all amenities. Ideal for first-time buyers and investors - a must-see property! (id:63502)
Maxwell Polaris
6530 158 Av Nw
Edmonton, Alberta
Retirement never looked better! Come view this half duplex, bungalow style condo in the great 55+ community of McLeod Ridge. Meticulously maintained. This beautiful home features central A/C, central vac, hardwood, ceramic floors, and vaulted ceilings.. Perfect maintenance free, no mowing or shoveling snow. The open concept offers a large living room & dining room. Generous sized eat-in kitchen with plenty of solid oak cabinetry & patio doors leading to a private deck. The large master suite features a walk-in closet & 3pc ensuite. Completing the main level is the second bedroom, 4 pc bath & main floor laundry. The finished basement offers a large family room, hook ups for a wet bar, 4pc bath, 3rd bedroom and loads of storage. Completing the package is the heated double attached garage. This is a great home in a quiet well managed complex. Easy access to Henday, close to public transportation and walking distance to plenty of amenities. Come see for yourself. (id:63502)
RE/MAX Elite
10948 62 Av Nw
Edmonton, Alberta
Welcome to this stunning brand new half-duplex, thoughtfully crafted with tons of upgrades and located in a highly desirable, central neighborhood close to all major amenities. This home features a total of 6 generously sized bedrooms and 4 full bathrooms, including a rare main floor bedroom and full bath—ideal for guests, extended family, or flexible living needs. The open-concept layout is designed for comfort and functionality, with premium finishes throughout, including modern lighting, sleek cabinetry, and quartz countertops. Downstairs include a fully legal 2-bedroom basement suite with its own private entrance presents an outstanding mortgage helper or investment opportunity. A double detached garage provides secure parking. Perfectly situated near public transit, schools, shopping, and just minutes from the University area, this home is an exceptional opportunity for families, students, or investors looking for a turnkey property in a prime location. (id:63502)
RE/MAX Excellence
4277 Kinglet Drive Nw
Edmonton, Alberta
Discover modern living in Kinglet Gardens! This stunning 2-storey residential attached home with a fully finished basement offers a thoughtful layout designed for today’s lifestyle. Featuring 2 spacious bedrooms—each with its own ensuite—this home delivers comfort and privacy for couples, roommates, or guests. The main floor welcomes you with open-concept living, a bright family room, and a sleek kitchen designed for both daily living and entertaining. Upstairs, enjoy the dual primary suites with walk-in closets and stylish baths. The finished basement adds even more space with a versatile flex area, perfect for a home office, gym, or media space. Whether you’re hosting friends, working from home, or simply relaxing, every corner of this home is designed to fit your needs. Located in the growing community of Kinglet Gardens, you’ll be close to parks, nature trails, and quick commuter routes. A perfect blend of modern design, convenience, and value! (id:63502)
Exp Realty
26 Longview Pl
Spruce Grove, Alberta
Location, Location, Location!!! This gorgeous 1222 sq ft bungalow is located on The Links Golf Course just before the 18th tee box. This home is very open and bright. The large country kitchen with white cabinets, tons of counter space, a kitchen island and pantry anchors the living room and dining room. Gleaming ceramic tile floors except in the bedrooms and basement where there is carpet. The living room has a gas f/p with an oak mantle and numerous windows that floods the space with natural light. The dining room has recessed niche for your china cabinet. The primary bedroom has a 3 piece ensuite and double closets. A garden door leads into the main floor den. The basement is fully finished with a family room including a f/p and pool table, another bedroom with 3 piece cheater bath, laundry and a workshop area. Shows like new and very well maintained. This is an adult complex (35+). HOA of $1800/year includes lawn/snow maintenance and shingle contribution. Some photos virtually staged. (id:63502)
RE/MAX Preferred Choice
70 Springbrook Wd
Spruce Grove, Alberta
Welcome to this beautiful 3 bedroom, 4 bathroom duplex that perfectly blends comfort, style, and functionality. Featuring an open-concept layout with plenty of natural light, this home offers generous living spaces ideal for both relaxation and entertaining. The modern kitchen flows seamlessly into the dining and living areas, making gatherings easy and enjoyable. Upstairs you will find a large primary bedroom complete with walk-in closet and ensuite. You will find two more generous bedrooms, another full bath and a bonus room. Newly finished basement provides family enjoyment and memories to last, Step outside to your own backyard retreat featuring large deck, dog run and fenced yard. This backyard oasis is perfect for barbecues, or simply unwinding on the deck or in the spa. This duplex combines the comfort of a well-designed interior with the enjoyment of a truly great outdoor space, perfect for families or anyone who loves to entertain, located with many amenities near by. (id:63502)
Royal LePage Premier Real Estate
1019 Old Man Creek Bv
Sherwood Park, Alberta
This stunning 2314 sq ft. 36 ft. wide heavily upgraded detached home, no neighbours at back, offers 4 bedrooms and 2.5 bathrooms. The main floor has 9' ceilings, half bath, den & the kitchen includes upgraded kitchen appliances, quartz countertops, waterline to fridge, pantry, & beautiful backsplash tiles,& a powerful hood fan.Gas fireplace in living room,Tv wall mount ready, spindle railings, upgraded carpet, soft close cabinets, premium paint are some other upgrades. Upstairs, the house has a bonus room, walk-in laundry, 4 bedrooms. All bedrooms at upper level have walk-in closets. Enjoy the added benefits of this home with double attached garage, side entrance, basement bathroom rough ins, fully fenced backyard. Enjoy access to amenities, playground and close access to schools, highways,shopping, commercial, and recreational facilities. One utility right of way pending to be added. (id:63502)
Dreamhouse Realty Ltd.
568 Merlin Landing Ld Nw
Edmonton, Alberta
Live your BIG DREAMS in this BIG HOUSE! Room for the whole family & then some. Grand front double doors open to bright & sunny living room, den/bedroom off to the right. Deck #1 just past the living room. On the other side is your formal dining room, full 3pc bathroom, chefs kitchen & deck #2. On the 2nd floor find your private primary bedroom with spa like 5pc ensuite. Soaker tub for 2 & large walk-in closet. Down the hall is laundry room, 3large bedrooms, 4pc bathroom and family TV room completes this level. Hunter Douglas blinds throughout. Oversized TRIPLE tandem garage is any motor enthusiast dream; commercial grade heaters, 13' ceilings room for car lift. TWO 12' garage doors. Park the RV, boat, bikes, all the toys. 9' ceilings in basement ready for future development with separate entrance. Almost .30 of an acre lot. You will never find this again in the city. Walking trails through the valley right out front your door. Easy access to Anthony Henday, HWY 16, & shopping amenities. Look no further! (id:63502)
RE/MAX Real Estate
#1007 11307 99 Av Nw
Edmonton, Alberta
Welcome to the Valhala in Edmonton a well known building that permits pets of all sizes! This beautiful high rise has one of the best recreation facilites, indoor pool with views, plus outside patio, party room and more! This unit is located on the 10th floor, overlooking the city. Very pet friendly building, and one underground parking stall which is another great bonus. You will discover this unit is a very spacious 1 bedroom, 1 bathroom, storage room, updated kitchen cabinets, hardwood flooring throughout, and we cannot forget the spacious balcony. Condo fees include all utilities including electricity. Laundry is located per floor and is also included in the condo fees, no more searching for coins. Walk to the Glenora Club, river stairs, walking trails and more. Plenty of visitor parking as well. (id:63502)
Royal LePage Noralta Real Estate
334 Aston Cl
Leduc, Alberta
Welcome to this STUNNING 4-bedroom, 2.5-bath home tucked in a QUIET CUL-DE-SAC in family-friendly Deer Valley, Leduc. Soaring ceilings, ELEGANT upgrades, and a WARM, OPEN layout greet you inside. NEWLY RENOVATED vinyl flooring on the upper level and stairs adds style. The CHEF-INSPIRED KITCHEN includes a SEPARATE SPICE KITCHEN, PANTRY, and GRANITE countertops. Enjoy the BRIGHT living room with a 20-FOOT ceiling and electric fireplace. Upstairs, the SPACIOUS primary suite features a 5-PIECE ENSUITE with a JACUZZI and walk-in closet. Three more bedrooms, a BONUS ROOM, upper laundry, and a 4-piece bath complete the level. Granite countertops continue throughout. The WALK-OUT BASEMENT offers exciting future potential. Stay cool with CENTRAL AIR CONDITIONING. Thoughtfully designed and beautifully finished, this home is perfect for families seeking space, comfort, and style. (id:63502)
Professional Realty Group
8917 134 Av Nw
Edmonton, Alberta
More than just renovated, it’s been entirely transformed! This beautiful 2 bedroom with 2 full bathroom home has been opened up on the main floor & basement (with permits in place) to create a bright & spacious layout. The kitchen & bathroom have been completely renovated with contemporary finishes & modern style. Gorgeous hardwood floors throughout the main level while fresh vinyl plank adds style upstairs & the custom millwork on the steps adds a touch of craftsmanship. Updates include: new doors, lighting, soundproofing insulation in the bedroom walls, hot water tank, appliances & fresh paint in modern neutral tones. The basement offers a large comfortable family/flex room & second full bath for extra convenience. Outside, enjoy a cute fenced yard complete with a storage shed & 1 energized parking stall is just steps away. Across the road is an off-leash dog park, incredible play park, outdoor hockey rink & tons of greenspace. With its thoughtful updates & timeless design, it won’t last long, act fast! (id:63502)
RE/MAX Real Estate
17116 126 Street Nw
Edmonton, Alberta
Over 1500 sq ft Stunning Home offers privacy and comfort located on a quiet street, backing onto No Neighbors for added peace and quiet. Inside, you’ll find New Luxury Vinyl Flooring on the Main Floor, A Main Floor Den—perfect for Home office or Study, plus a bright open-concept layout ideal for modern living. The home offers NEWER Appliances, A NEWER Furnace, and a NEWER Hot Water Heater, giving you peace of mind for years to come. Upstairs features 3 spacious bedrooms and plenty of natural light throughout. Upper Floor Laundry provides comfort and convenience. Located Close to Major Schools, Shopping, and Everyday Amenities, this move-in ready property is the perfect choice for Families, First-time buyers, or Investors looking for a great location. Few pictures are virtually staged. (id:63502)
Liv Real Estate
74 Flint Cr
St. Albert, Alberta
Discover the perfect blend of classic charm and modern luxury on a captivating, tree-lined street in highly sought-after Forest Lawn. This meticulously maintained bungalow offers an open-concept layout that is perfect for both daily living and entertaining. An incredible kitchen with Jenn-Air downdraft gas cooktop, BI microwave, Kitchen-Aid refrigerator and dishwasher, Monogram BI oven, quartz counter tops, walnut butcher-block service counter, huge island perfect for entertaining. A beautiful beverage bar completes the kitchen. Plenty of space to stretch out in the large open dining and living rooms. Primary bedroom has a 3-piece ensuite as well as a Bosch Euro-style washer and dryer combo. Main bath boasts a Jacuzzi jetted tub. The basement is finished with a large laundry room including another washer and dryer. An oversized double detached garage, firepit, garden, and a lovely slate patio fill out the backyard and await your family. This is more than a home; it’s a lifestyle opportunity. (id:63502)
Royal LePage Arteam Realty
11715 139 St Nw
Edmonton, Alberta
LARGE CORNER LOT SITUATED IN THE HIGHLY SOUGHT AFTER AND DESIRABLE NEIGHBOURHOOD OF WOODCROFT LOCATED ONLY MINUTES FROM DOWNTOWN EDMONTON. This great investment property boasts a raised bungalow and Features include: On the main level there are 3 bedrooms, large living area, dining room and full bath. The lower level offers a 2 bedroom basement IN-LAW SUITE with SEPARATE ENTRANCE ALONG WITH A LARGE YARD & a single attached garage. Minutes to Westmount Shopping Center. This home is situated in a great neighborhood with excellent revenue potential. The home does need some TLC. (id:63502)
Maxwell Devonshire Realty
446 Sparling Co Sw
Edmonton, Alberta
HUGE FULLY FINISHED HOME IN SOUGHT AFTER SUMMERSIDE!...WALKING DISTANCE TO LAKE AND AMENITIES!...9 FT CEILINGS!...AIR CONDITIONING...MAPLE HARDWOOD THROUGHOUT!..FULLY FINISHED BASEMENT...QUIET CULDESAC... ~!WELCOME HOME!~ Kitchen features loads of maple cabinetry, walk-in pantry and SS appliances. Kitchen is open to breakfast nook, dining area and cozy living area. Upstairs you will find three spacious bedrooms including the primary which features a walk-in closet with built-in shelving and luxurious 5 PCE SPA ENSUITE WITH TWO SINKS, SOAKER TUB and separate shower. Fully developed basement boasts a recreation room, another great size bedroom, and 3 pce bath. Walk in closet off the garage mudroom. Perfect large size deck, fully fenced and landscaped. CENTRAL AIR CONDITIONER AND WATER SOFTENER TOO! This is an amazing value in the prestigious neighborhood of Summerside! ~!WELCOME HOME!~ (id:63502)
RE/MAX Elite
33 Afton Cr
St. Albert, Alberta
At last - a home to grow into in family-friendly Akinsdale! With 5 BEDROOMS, 3 FULL BATHROOMS (including an ENSUITE), a DOUBLE ATTACHED GARAGE, and FRESH PAINT throughout, this property offers the space and function every growing family needs. The MASSIVE YARD is perfect for kids, pets, and outdoor entertaining. Inside, you’ll find a well-kept home ready to move into, with the opportunity to ADD YOUR PERSONAL TOUCH through kitchen and flooring updates. Why pay for someone else’s renovations when you can create the style you love and BUILD EQUITY along the way! IDEALLY LOCATED close to parks, schools, shopping, amenities, and major roadways, this home offers comfort, convenience, and potential - all in one of St. Albert’s most established communities. (id:63502)
Professional Realty Group
41 Haney Ld
Spruce Grove, Alberta
Absolutely stunning! This gorgeous bungalow offers over 2,400 square feet of total living space & truly shows like a dream. From the moment you step inside, you'll be captivated by the open layout, soaring vaulted ceilings, & an abundance of natural light that fills this cheerful home. The beautiful stone fireplace serves as a stunning focal point, adding warmth and charm to the living space. You will LOVE the upgraded white kitchen with granite countertops—perfect for entertaining and family gatherings in the open-concept design. Step outside to a low-maintenance yard featuring a large deck & a stone patio area, ideal for outdoor living & hosting friends. The main floor boasts a spacious master retreat w/ a walk-in closet & a full ensuite, providing a private sanctuary. A second generously sized bedroom and laundry area complete this level. The fully finished basement offers additional living space, including a large recreation room, a 3rd bedroom, and a full bath. Comes with AC, Dbl garage & Central Vac (id:63502)
RE/MAX River City
#11 5260 Terwillegar Bv Nw
Edmonton, Alberta
On a quiet tree-lined street in the family friendly community of TERWILLEGAR TOWNE, this OUTSTANDING 3-bedroom townhome is only steps to the Esther Starkman School and playground. The open plan features a LARGE living room, a functional kitchen with a breakfast bar, a generous eating area, a HUGE deck off the kitchen with a BBQ hook-up, and big windows that flood the home with natural light! The upper level includes a spacious master bedroom with a 3-piece ensuite and 2 good sized additional bedrooms for easy family living. The lower level provides direct access to the double attached garage and a convenient laundry area. In the much desired area of RIVERBEND, the condo allows entry to GREAT SCHOOLS, public transportation, and shopping with easy access to the U of A, Downtown, and both the Whitemud and Anthony Henday Freeways. THIS IS WHERE YOU WANT TO LIVE! (id:63502)
Maxwell Challenge Realty
72 Almond Crescent
Blackfalds, Alberta
Welcome to this beautifully maintained ORIGINAL-OWNER HOME, where pride of ownership shines throughout. Nestled on a QUIET CRESCENT, it features a charming front porch and LOW MAINTENANCE LANDSCAPING for effortless curb appeal. Inside, enjoy 3 spacious bedrooms and 3 bathrooms, offering comfort and functionality for everyday living. A true standout is the INSULATED, DRYWALLED and HEATED OVERSIZED HOBBY GARAGE, boasting upgraded electrical and HIGH GARAGE CEILINGS perfect for car enthusiasts, hobbyists, or a versatile workspace. Every detail has been thoughtfully cared for, making this home move-in ready and an exceptional opportunity in a sought-after location close to schools, shopping, nature walking paths and community centres! A beautiful home for the perfect family, or an opportunity to utilize the large garage space personally and generate income from the residence! (id:63502)
Royal LePage Prestige Realty
111 51 Sw Sw
Edmonton, Alberta
Stunning 5-Bedroom Family Home – Fully Updated & Move-In Ready! Looking for space, style, and comfort? This home has it all! With 3 bright bedrooms upstairs and 2 additional bedrooms in the fully finished basement, there’s room for the whole family — plus a handy basement kitchenette perfect for guests or extended family. Basement and the main floor feature washer/dryer hookups for ultimate convenience. Why You’ll Love This Home: 3.5 modern bathrooms, including a full basement bath. Brand-new stainless steel appliances. Freshly painted throughout – clean, modern, and inviting. Heated garage for cozy winters. Air conditioning to stay cool all summer. Open-concept main floor flooded with natural light. Prime Location: Quick access to Anthony Henday for stress-free commutes. Minutes to plazas, schools, parks & walking trails. Steps to bus stops – super convenient! The Perfect Blend of Comfort, Convenience & Charm. Move right in and enjoy a home that truly has it all. This rare gem won't last long (id:63502)
Exp Realty
939 Lamb Cr Nw
Edmonton, Alberta
THIS COULD BE THE ONE! This beautiful home in the mature neighborhood of LEGER has an absolutely gorgeous backyard with some incredible landscaping, including waterfall, mature trees, fire pit and large boulders, makes you feel like you aren’t in the city, perfect for enjoying summer evenings! RECENTLY RENOVATED, this home has has undergone a modernization with BRAND NEW CABINETS in the Kitchen & Bathrooms. NEW QUARTZ COUNTERTOPS throughout. The PROFESSIONALLY REFINISHED HARDWOOD FLOORS bring a warmth to the home. You will notice right away how bright the home is with so many windows and Skylights. Upstairs are 3 bedrooms including the primary w/its tranquil 5 piece ensuite. This floor has a massive family/bonus room w/built-in shelving. 4 piece bath completes this upper floor. The Fully Finished Basement has large a rec/family room, additional bedroom w/a walk-in closet, large storage room & 4 piece bath w/ WALK-OUT BASEMENT leading to the beautiful Backyard. (id:63502)
Real Broker
10324 50 St Nw
Edmonton, Alberta
Welcome to Fulton Place, located in the desirable Greater Hardisty community. As you step inside, you're greeted by a spacious, naturally lit living room featuring stylish vinyl plank flooring throughout. The beautifully upgraded modern kitchen boasts luxurious quartz countertops, full-height cabinetry, and a striking tile backsplash. Toward the rear of the home, enjoy a private dining area ideal for intimate gatherings, along with two generously sized bedrooms, and a sleek 4-piece bathroom. The private dining room could be converted back to a 3rd bedroom. Downstairs, the fully finished basement, you'll find a large entertainment room with a custom bar, a third bedroom, and an additional bathroom. Outside, the private backyard is your oasis, on a large rectangular lot, newly built double garage, and complete with your own private RV parking. (id:63502)
The Foundry Real Estate Company Ltd
73 Redspur Drive
St. Albert, Alberta
Welcome to 73 Redspur Drive in St. Albert’s sought-after Riverside community! This stunning 2-year-old home by Parkwood Master Builder offers 4 spacious bedrooms upstairs, 3 full baths, and 2 main floor living areas—perfect for family living and entertaining. The open-concept kitchen features modern finishes plus a spice kitchen for added convenience. A separate side entrance nad 9 feet basement offers potential for a future suite. Enjoy an attached double garage with floor drain and a beautifully designed layout with room to grow. Located steps from Lois Hole Provincial Park, Red Willow Trails, and Big Lake, you'll love the natural beauty that surrounds you. Quick access to Ray Gibbon Dr. and Henday makes commuting a breeze. This move-in ready gem is waiting for its new owners—don’t miss it! (id:63502)
RE/MAX Excellence
2211 Calhoun Link Li Sw
Edmonton, Alberta
Beautiful Family Home with Income Potential! This exceptional property features a fully legal 1-bedroom basement suite with permits, private entrance, its own furnace and hot water tank! The main living space offers a spacious primary suite with a gorgeous ensuite and walk-in closet, two additional bedrooms, a large bonus room, and convenient main floor laundry. The kitchen shines with an impressive walk-through pantry and flows seamlessly into the open-concept living and dining areas—ideal for both family living and entertaining. Step outside to a quiet, private backyard with space to play, relax, or garden. Complete with an oversized double garage, this home has all the space and flexibility you’ve been looking for! (id:63502)
Now Real Estate Group
5320 Kimball Pl Sw
Edmonton, Alberta
Discover this contemporary 2-storey, 6 BEDRM home in prestigious Keswick, w/ 2 BDRM LEGAL BASEMENT SUITE & 3000+sqft total living space! Step into the spacious foyer, where luxury vinyl plank leads to the MAIN FLR BEDRM & FULL bath. The custom kitchen showcases QUARTZ countertops, built-in SS appliances, large island, modern cabinetry & SPICE kitchen w/ GAS range! Gather in the dining nook or OPEN TO ABOVE living rm, flooded w/ NATURAL light from HUGE windows & enjoy the stunning FEATURE FIREPLACE wall. Upstairs, you’ll LOVE the tranquil primary suite w/ luxurious 5pc ensuite, incl jetted tub & WALK-IN closet, plus 2 generous bedrms, 4pc bath, laundry & cozy bonus room. LEGAL BASEMENT SUITE offers 2 bedrms, kitchen, full bath, living rm & laundry. A DBL ATTACHED garage completes this GORGEOUS home. WALKING DISTANCE to Joey Moss & Joan Carr K-9 SCHOOLS, playgrounds & parks! Located near all major amenities, Currents of Windermere shopping, Movati fitness, river valley trails & quick access to Henday. 10/10 (id:63502)
RE/MAX Elite
2a Silver Beach Rd
Rural Wetaskiwin County, Alberta
Welcome to this Luxurious Custom Built Bungalow home offering 2,785 sq.ft. of living space with a fully finished Loft in the heart of Silver Beach at Pigeon Lake!Featuring 3 bedrooms,a charming office,2.5 bathrooms,a double attached heated garage and a large 1638 sq ft fully landscaped lot.This property is perfect for a full family.Step inside and be greeted by luxurious finishes and cherry hardwood floors throughout.A bright spacious living room with a gas fireplace and custom built in's. A chef's gourmet kitchen and sophisticated dining area with automated blinds.A large main-floor master bedroom with 4-piece bath with his & hers custom copper sinks, ample cabinetry and a large walk in closet with French doors opening up to the patio deck.Upstairs,you’ll find a fully finished loft with ample storage.Featuring an indoor and outdoor waterfall,main floor laundry area,a sunny backyard with a spacious deck and hot tub perfect for summer evenings. (id:63502)
Maxwell Progressive
3901 44 Av
Beaumont, Alberta
Prepare to be impressed by the stunning herringbone flooring throughout, setting warm and welcoming tones as you walk in. Offering over 4,000 sqft combined of thoughtfully designed living space, this property combines serious comfort, function, and luxury. The main floor features 17 ft ceilings with an open concept kitchen, perfect for entertaining, while the fully finished basement includes a wet bar, generous rec room, cozy fireplace, and two additional bedrooms—ideal for guests or a growing family. A separate side entrance adds convenience, and the heated triple car attached garage offers both space and comfort year-round. Stay cool with central air conditioning, and retreat to the luxurious primary suite with a spa-like bathroom, complete with a jetted tub, tiled shower, and large walk-in closet. From top to bottom, this home is full of upgrades and personality—truly an awesome place to call home. (id:63502)
Initia Real Estate
6204 67 St
Beaumont, Alberta
Modern Living in Dansereau Meadows by Park Royal Homes Step into luxury with this custom-built Greta home in the heart of Beaumont’s desirable Dansereau Meadows.Boasting 3 spacious bedrooms,2.5 bathrooms, and over 2,300 sqft of beautifully crafted living space,this property blends comfort, style,and functionality. Key Features: - Double attached heated garage (insulated & drywalled) with side entry - Gourmet kitchen with upgraded 1 ¼” quartz countertops,undermount sink,XL island,stainless steel appliances,soft-close drawers,tiled backsplash & walk-through pantry - Gas lines to kitchen & rear deck for easy BBQ setup - Coffered ceilings, luxury vinyl plank flooring & electric fireplace - Bonus room with tray ceiling & custom faux wood blinds - Triple glazed windows, HRV system & high-efficiency furnace - Fully landscaped & fenced yard with pressure-treated deck - 9’ ceilings on the main floor and basement for an airy, open feel A community known for its French-inspired architecture, close to all amenities. (id:63502)
Maxwell Progressive
67 Ridgeway Dr Nw
Edmonton, Alberta
This NEWLY RENOVATED home offers 3 beds and 1.5 bath. All BRAND-NEW appliances, including furnace and hot water tank. New 6.5mm vinyl plank flooring throughout. All walls have been freshly PAINTED. NEW tub, toilets and vanities as well as upgraded pex pipes. Beautiful QUARTZ countertops and EASY CLOSE kitchen cabinets are all new. Newer VINYL WINDOWS all around. The roof was replaced in June 2025. Heat tape was done in 2023. Exterior areas were upgraded with NEW wood siding, trim and paint. The covered CAR PORT had all 4 support posts and cement replaced. Front ATTACHED PORCH has a 4'x8' storage area with a locking door. The home was levelled in June 2025. Freshly PAVED PARKING pad. Near by bus stop, store, and parks. (id:63502)
Maxwell Polaris
#217 52327 Rge Road 233
Rural Strathcona County, Alberta
Welcome to 217 52327 RGE ROAD 233, a beautifully designed 4 bed, 3.5 bath luxury home in one of Sherwood Park’s most sought-after communities. This stunning property features a triple attached garage and fully landscaped front and back yards. The main floor offers a spacious, modern kitchen with high-end appliances, an open-concept living and dining area with soaring ceilings, and a versatile den. Upstairs, enjoy a large primary suite with a 5-pc ensuite and walk-in closet, plus two more generous bedrooms, a 5-pc bath, and convenient upper-level laundry. The fully finished basement is perfect for entertaining, featuring a 4th bedroom, 4-pc bath, large rec room, home gym, theatre, and wet bar. Located just minutes from schools, shopping, restaurants, and all Sherwood Park amenities with easy access to Hwy 21, Wye Road, and Anthony Henday. All this home needs is YOU! (id:63502)
Exp Realty
#6 19321 Twp Rd 514
Rural Beaver County, Alberta
Newly built bungalow on a peaceful, tree surrounded corner lot in a paved subdivision, just 15 minutes from Tofield. This elegant home offers 12-ft ceilings, an open concept layout, and large windows that fill the living, dining, and kitchen areas with natural light. A striking linear fireplace with marble-style surround, stylish lighting, and ceiling-height custom cabinetry with quartz counters set the tone for modern living. The spacious island, corner pantry, and formal dining room make entertaining easy. A versatile den can serve as a third bedroom, while the primary retreat boasts a walk-in closet and luxurious 5-pc ensuite with soaker tub. Main-floor laundry is complete with sink, storage, counter space and access into garage. The unspoiled 9-ft basement with 5 big windows offers endless possibilities. The impressive quad attached garage includes two double overhead doors, floor drain, windows, and man door. Surrounded by mature trees, this property blends quiet country charm with modern comfort. (id:63502)
RE/MAX Excellence
3608 51 St Nw
Edmonton, Alberta
Designed for everyday living, this 4-level split in Hillview gives you spaces that work hard. The main level centers on a large kitchen with island, abundant cabinets/counters, and a dining room with access to a west-exposure backyard. Upstairs: the primary with walk-in closet and 2-pc ensuite, two more bedrooms, and an updated 4-pc bath. A few steps down, a bright family room (thanks to vaulted architecture and that floor-to-ceiling window) pairs with a fourth bedroom and 3-pc bath. The lower level holds a rec room, laundry, and serious storage. Hobbyists will love the oversized heated double garage—220V, benches, metal shelving, and overhead lighting. Outside, a spacious mature yard is tough to beat. Newer roof; just under 1,100 sq. ft. above grade. Set in family-friendly Hillview—near parks, playgrounds, and schools, with quick access to Mill Woods shopping and rec. Easy connections via Whitemud & Anthony Henday keep commutes simple. (id:63502)
RE/MAX River City
14017 121 St Nw
Edmonton, Alberta
FULLY FURNISHED!!!!!! Beautiful 3 bedroom and 1.5 Bath townhouse close to amenities, bus route and 15-20 minutes drive to downtown Edmonton. This move in ready house comes with all the furniture inside the house including: couch (2), ottoman, coffee table, dining table with chairs, 2 beds and 2 mattresses, work desk, freezer, a recliner and a projector screen to enjoy the MOVIE NIGHTS in the cozy basement. With 3 schools and 2 parks at walking distance this is the perfect place to call home. RECENT UPGRADES include fully renovated bathrooms, new flooring in the kitchen along with new carpet for the stairs and bedrooms throughout the second floor, all done in 2022. A new hot water tank was installed in 2021. Also don't forget about the PRIVATE BACKYARD. (id:63502)
Initia Real Estate
11979 34 Av Sw
Edmonton, Alberta
Welcome to the Sweet Southside - Desrochers Dream Home Step inside this custom-built 2021 beauty that truly has it all — 4 bedrooms, 3 baths, and a floor plan that just flows. You’ll love the main floor bedroom with a full bath — perfect for guests, parents, or that ideal home office setup. The kitchen is a chef’s dream featuring upgraded appliances, sleek finishes, and tons of prep space. Flooded with natural sunlight through massive windows, the main living area feels bright, open, and elevated. Head upstairs and you’ll find a huge bonus room that’s perfect for movie nights or family time, along with 3 spacious bedrooms and a beautiful 4-piece bath. The primary suite is pure retreat ..complete with his & her sinks, a large walk-in closet, and a spa-like ensuite. And there’s even income potential —the professionally built side entrance gives you a head start for a future basement suite. Living in Desrochers means having it all at your fingertips - great schools, ETS transit, parks, walking trails (id:63502)
Royal LePage Noralta Real Estate
1714 Tanager Cl Nw
Edmonton, Alberta
Prime location backing walking trails and step from the park! Step into a bright foyer leading to a dramatic 18-ft great room with a striking tiled feature wall and elegant coffered ceiling. The gourmet kitchen boasts ceiling-height cabinetry, stainless steel appliances, a large breakfast bar island, and a convenient walk-through pantry. A functional mudroom with built-ins and a versatile main-floor den enhance everyday living. A sleek glass-railed staircase leads to the upper level, featuring 3 bedrooms, 2 baths, and a generous bonus room. The primary suite offers a spa-inspired ensuite with a Jacuzzi tub, double vanity, tiled shower, and an expansive walk-in closet. The unfinished basement awaits your final touches. Additional highlights include quartz countertops, built shelving, a two-tiered deck overlooking green space, 9-ft ceilings on main and basement, 12×24 tile flooring, upgraded soft-close cabinetry, and abundant pot lighting. A stylish, well-appointed home in an unbeatable setting! (id:63502)
RE/MAX Elite
13815 35 St Nw
Edmonton, Alberta
Welcome to this bright and inviting 1,253 sq. ft. bungalow on a quiet, family-friendly street. Move-in ready with exceptional curb appeal, this home features a new roof, eavestroughs, and triple-pane windows. Inside, enjoy modern updates throughout including new vinyl plank flooring, refreshed bathrooms, updated light fixtures, and stylish hardware. The spacious primary suite with ensuite offers a private retreat, while the open living areas create a warm, cozy vibe. The basement is perfect for entertaining with a large family space, pool table, and bar area. Outside, the fully fenced backyard provides plenty of room for gatherings, with low-maintenance landscaping for easy care. An oversized double garage, extended driveway, and extra parking add convenience. Bright, modern, and functional, this home is the perfect blend of comfort and style. Additional updates include fresh paint, baseboards, trim, brand new furnace and hot water tank. (id:63502)
The Agency North Central Alberta
12408 39 Av Nw
Edmonton, Alberta
Stunning 4-Bed, 4-Bath Home on a 10,000+ sq ft lot in prestigious ASPEN GARDENS! This 2,751 SQFT gem welcomes you with a unique front porch reminiscent of a cozy cabin in the woods. Inside, enjoy $250K+ in renovations, including a bright open kitchen, huge mudroom, new windows, laundry room with ample storage, and beautifully updated bathrooms. The main floor offers heated tile, a family room perfect for movie nights, and a living room with a new fireplace. Upstairs features a spacious primary with luxurious ensuite, three additional bedrooms, and a 5-piece bath. An oversized heated triple garage includes bonus storage/workshop, while the basement offers a flex/workout room. Outdoors, relax in a private backyard oasis with lush landscaping, a large deck, and mature trees. Located less than 5 minutes’ walk to two top schools and a short drive to Snow Valley or the Derrick Club, with ravine trails and a neighbourhood café steps away, this home blends convenience, privacy, and lifestyle. (id:63502)
Century 21 All Stars Realty Ltd
#33 2565 Hanna Cr Nw Nw
Edmonton, Alberta
This is the best-priced property currently available in Haddow and delivers exceptional value with stylish updates throughout. Step inside and enjoy the freshly painted open-concept layout. The upgraded kitchen boasts new quartz countertops, modern tile backsplash, new lighting, and stainless steel appliances, all flowing seamlessly into the spacious dining and living areas. New LVP flooring enhances the main living spaces, complemented by new tile flooring in the kitchen and bathrooms for a sleek, modern finish. The generous primary bedroom offers a walk-in closet and a large ensuite—your perfect retreat. A second bedroom on the opposite side of the home makes for an ideal office or guest space. Downstairs, the partially finished basement has been drywalled and painted, creating a flexible space for storage, playroom, or extra living area. Plus, enjoy peace of mind with a brand new hot water tank. All of this with a low condo fee of only $250.72! (id:63502)
Kic Realty
1415 Mcmillian Wy Sw
Edmonton, Alberta
Fully Renovated half duplex backing onto a walking trail in the heart of Macewan. This home offers 3 bedrooms, 2.5 bathrooms, Fully Finished basement and a bright open-concept main floor, with a spacious living room, Quartz kitchen island, Stainless steel appliances, upgraded lighting package, Central Air-Conditioning, New Vinyl Plank Flooring throughout main/second and renovated bathroom! Upstairs features a large primary bedroom with a 3-piece ensuite, plus two more spacious bedrooms and a 4-piece bath. Enjoy the added bonus of an attached garage, a fully fenced yard, South facing backyard with large deck and plenty of natural light throughout. Located close to parks, schools, transit, and with easy access to Anthony Henday and Highway 2 (id:63502)
RE/MAX Excellence
1746 Keene Cr Sw
Edmonton, Alberta
Beautiful 2 BEDS, 2.5 BATH(Bidets included), 2 CAR ATTACHED (TANDEM) Townhome Built by award winning AVERTON HOMES@ One at Keswick! This 1547 sqft unit w/NO CONDO FEES. The main floor is very modern & open floor plan. Oversized windows allows an amazing amount of light into the home! The kitchen has white cabinets, a beautiful back splash, quartz counters, stainless steel appliances & plenty of room to entertain in style. Just off the kitchen there is a large dining area that opens up to the spacious deck w/gas line for BBQ overlooking landscaped w/Built in SPRINKLER SYSTEM & fenced backyard. On the other side of the central kitchen you will find the perfect living room to unwind. Main features include a large living area, great dining space, stunning floor to ceiling windows & glass feature w/open raiser staircase. Upstairs is a primary suite w/3-pc ensuite, 2nd bedroom 4-pc bath & a laundry. Located close to shopping, schools, transportation, trails & MORE Great value in this home is hard to beat ! (id:63502)
Maxwell Polaris
62 Kingsford Cr
St. Albert, Alberta
Located KINGSFORD CRESCENT ON A QUIET CUL-DE -SAC this custom built 4-bedroom 2000sqft great room bungalow with OVERSIZED TRIPLE CAR garage features over 3700SQFT OF AWESOME LIVING SPACE. From is stamped concrete driveway to its stunning stone exterior this home is impressive. Upon entering you are greeted by stunning custom millwork, hand scraped hardwood flooring, a main floor office/dining room and an expansive view of the great room with huge family room & feature wall fireplace, STUNNING GRANITE KITCHEN WITH ANTIQUED CABINETS, breakfast bar island, gas stove, built in ovens, pantry, S/S appliances, beverage fridge, loads of counterspace & a sundrenched dining nook. Additional features include: huge master bedroom with 6 pc ensuite, 2 person jacuzzi tub, glass block shower & walk in closet, HUGE RECREATION ROOM with feature wall fireplace, 3 additional large bedrooms, built in entertainment center, wet bar, games area, large laundry room, 9 foot ceilings, private patio all steps from RIVER LOT 56. (id:63502)
RE/MAX Elite
10636 79 St Nw Nw
Edmonton, Alberta
Welcome to the heart of Forest Heights - one of Edmonton’s most desirable communities! Steps away from the river valley, this legally suited raised bungalow offers the perfect blend of charm, modern upgrades and functionality. Meticulously maintained and cared for, this home includes an extensive list of upgrades, such as: new flooring, triple pane windows, fresh paint & light fixtures, a bathroom reno (jet tub incl.), new furnace & HWT, new exterior concrete, an updated insulated garage & so much more! Minimalist & modern with thoughtful, cozy and functional elements throughout, there is so much room to grow. The basement suite features an open-concept layout, ideal for investors and rental opportunities. Enjoy entertaining, gardening or relaxing under the pergola in your oasis in the city. Beyond the home, enjoy daily walks along the ravine, nearby coffee shops, local parks, and excellent schools. Turn-key, suited and situated amongst the River Valley & Rowland Rd - the home you've been waiting for! (id:63502)
Real Broker
3411 Macneil Li Nw
Edmonton, Alberta
Wow! Perry built GEM nestled on a QUIET street in prestigious Magrath Heights, just steps to park, ponds, ravine & Nellie Carlson K-9. Elegant open layout is perfect for entertaining. Charming stone clad front verandah faces West. Gleaming hardwood throughout the main level. 2338 sf PLUS a fully finished lower level. 4 bedrms in ttl w/3.5 bathrms ideal for the growing family. 9 ft ceilings & the natural light pours into this bright sunny home through the multitude of O/S windows. Flex rm (music rm, formal dining or den) opens onto the Great rm w/a cozy 3 sided gas FP. Beautiful kitchen w/ample cabinetry & granite counters, S/S appliances, island w/eating bar for 4, pantry & all adjacent to the nook area. Upstairs is a massive vaulted bonus rm w/a wetbar. Spacious bedrms & a huge primary bedroom w/a spa like ensuite, 2nd gas FP & W/I closet. Bsmt has a family rm, games area, bedrm & 4 pc bath. Enjoy the fenced East/South facing backyard w/a covered deck & allows boat/trailer access. A/C & Low E windows (id:63502)
RE/MAX Elite
1653 Plum Circle Ci Sw
Edmonton, Alberta
Welcome to this beautifully finished home offering style, comfort, and functionality throughout. Step inside to soaring ceilings and a sunken living room with a cozy electric fireplace. The kitchen is a chef’s dream with granite countertops, gas stove, and plenty of space to entertain. Luxury vinyl plank flooring runs throughout the main living areas with carpet only on the stairs. Upstairs, the expansive primary retreat includes double sinks, a large walk-in closet, and room to truly unwind. Two additional bedrooms (one with its own walk-in) and a convenient laundry room complete the upper level. The fully finished basement adds even more living space with a rec room, 4-piece bath, an additional bedroom, and a beautiful mural feature wall. Outside you’ll love the front veranda, 10x10 deck, and brand new landscaping with rocks, grass, shrubs, and trees. A double detached garage, finished to drywall and paint, adds practicality. Truly move-in ready, this north-facing home checks all the boxes. (id:63502)
Exp Realty
9483 228 St Nw
Edmonton, Alberta
Discover the perfect blend of style and functionality in this stunning 3-bedroom, 2.5-bath home, ideally situated on a desirable corner lot. With a double attached garage and a separate entrance, this home offers both convenience and future flexibility. Step inside to find a spacious main floor featuring a versatile flex room ideal for a home office, playroom, or creative space. The upgraded kitchen impresses with modern touches including quartz countertops, stainless steel appliances, a chimney hood fan, built-in microwave, pot lights, and a sleek, functional layout designed for both cooking and entertaining. Upstairs, you'll enjoy large bedrooms, a dedicated entertainment room, and a full-size laundry room for ultimate everyday ease. The elegance continues with stair railings and quartz countertops in all full bathrooms. Retreat to the luxurious primary ensuite, featuring a fiberglass step-in shower with tile extended to the ceiling — creating a spa-like atmosphere right at home. (id:63502)
Royal LePage Arteam Realty
5310 39b Av Nw
Edmonton, Alberta
Welcome to this 2,400 sq. ft. updated Greenview gem—a home that feels like a family retreat every day. Step inside and be greeted by a grand living room with a wall of windows that flood the space with natural light and overlook the patio. Dream kitchen with endless counters for cooking and gathering, while the family room offers a cozy fireplace, built-in bar, and walkout access to the deck. Upstairs, the primary suite comes with its own 3pc ensuite, joined by three additional bedrooms and another full bath. A massive loft overlooks the living room below, creating an airy, open feel. The fully finished basement is made for entertaining with a sprawling recreation room, wet bar, a 2pc bathroom, and a complete theater system with projector and tiered seating—all staying with the home. Outside, your private oasis awaits: a beautifully landscaped yard with mature trees, a stunning deck and space to relax or entertain. With updates like shingles (50 yr warranty) and an attached double garage. A must see! (id:63502)
Exp Realty
2591 Cole Cr Sw
Edmonton, Alberta
You Have To Check This Out! The Yard easily fits a pool, trampoline & jungle gym, and still has incredible space. Wow! Now step inside to your dream kitchen, with 9ft Island, 7ft deep walk-in pantry, an impressive amount of cabinetry, and top-of-the-line appliances. A total of 2,279 sq. ft. over 3 floors, this (one owner home) feels Larger, Functional, and Spacious, all in the Right Places. With 4 bright, generous bedrooms, large closets, 3 and one 1/2 baths and a conveniently located laundry room. And yes, a fully finished basement. Perfect for entertaining with space for a games table, snacks from the wet bar, then cozy up by the fireplace. Other highlights Inc: central A/C, newer furnace, large storage/utility room and cool Gemstone Led lighting that change colors & enhance the exterior elevation on all occasions. Don’t miss the URL tour, explore every detail that blend the privacy with exceptional value. Dare to compare this home in the popular neighbourhood of Callaghan! located by Blackmud Creek. (id:63502)
Maxwell Polaris
14 Greenbriar Cr
Sherwood Park, Alberta
This spacious 4-BEDROOM, 3.5-BATHROOM home in a CUL-DE-SAC is perfect for family living, offering OVER 3,000 sq. ft. of thoughtfully designed space. ALL FOUR BEDROOMS ARE LOCATED ON THE SECOND FLOOR, creating a quiet retreat away from the main living areas. The welcoming DOUBLE FRONT DOORS open to a warm layout with a FORMAL DINING ROOM and FORMAL LIVING ROOM for family meals and celebrations, while the large basement features a BAR, LOTS OF STORAGE SPACE, and room for kids to play. Step outside to a beautiful yard and a HUGE BACK DECK, ideal for summer barbecues and outdoor fun. The garage includes a convenient separate entry to the backyard, adding functionality for busy family life. Recent upgrades include 2 NEWER FURNACES and SPRAY FOAM INSULATION in the joist cavities, ensuring year-round comfort and efficiency. This ORIGINAL OWNER HOME truly shows pride of ownership, with space to grow, room to gather, a large open yard and close to schools, shopping, parks and everything you could possibly need! (id:63502)
Royal LePage Prestige Realty
