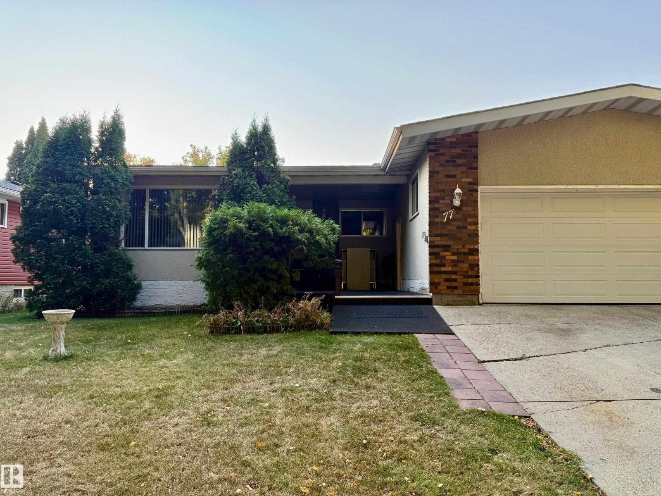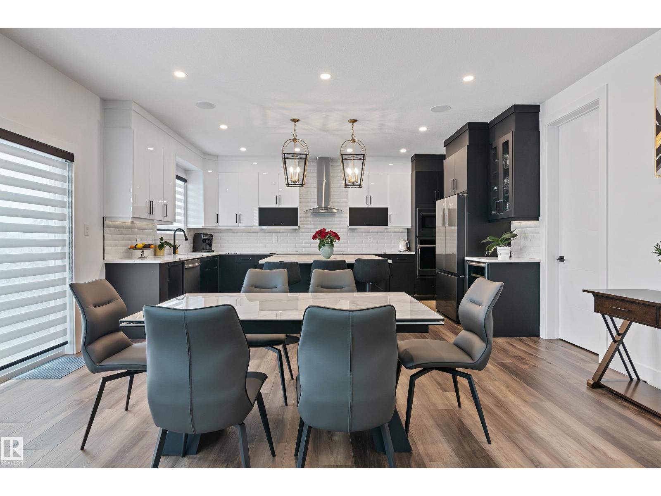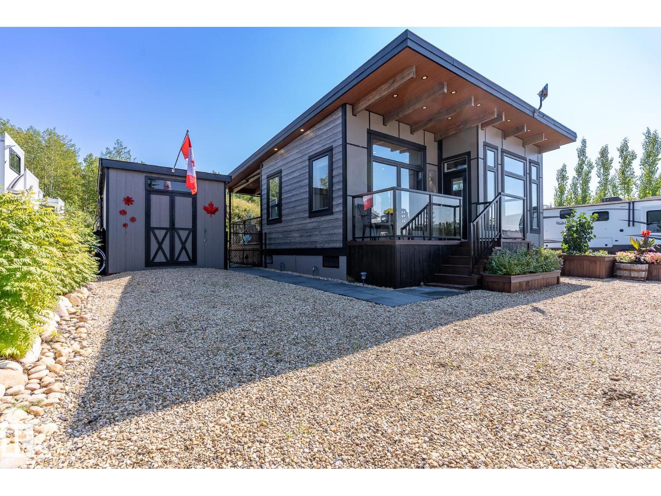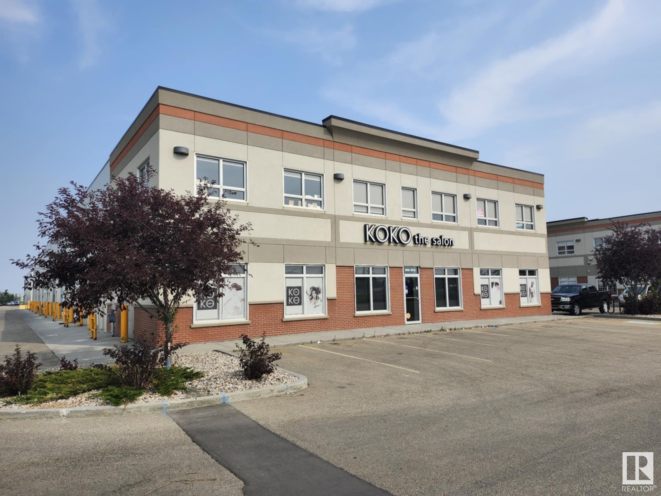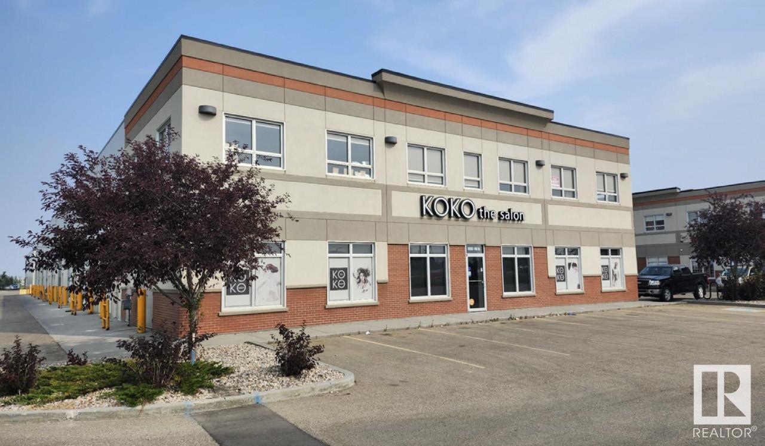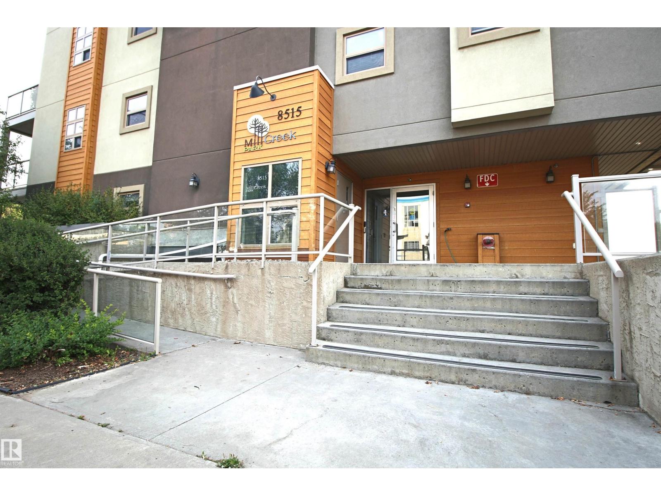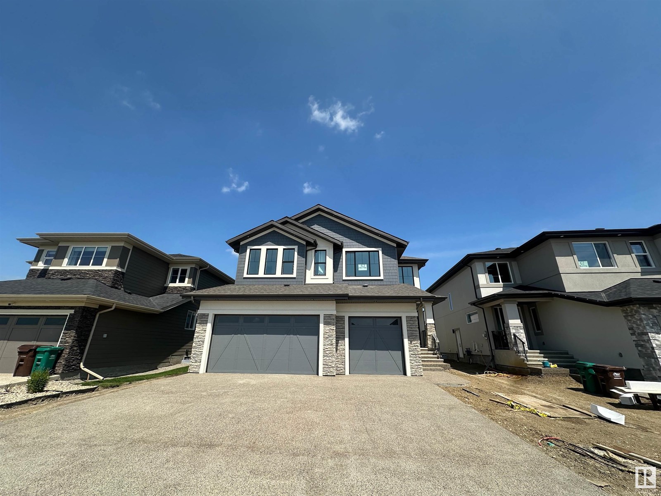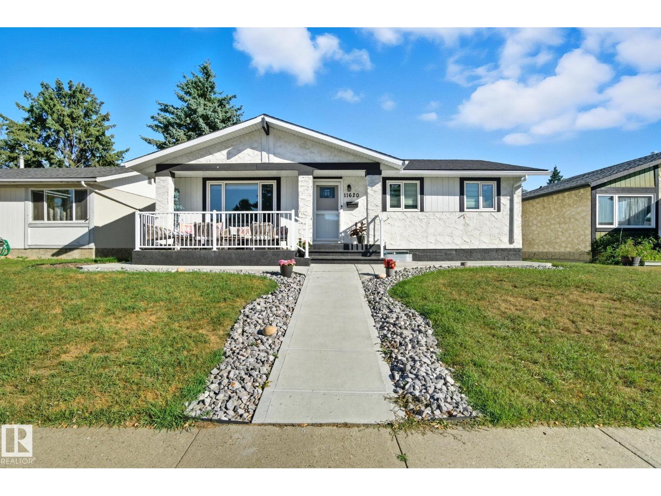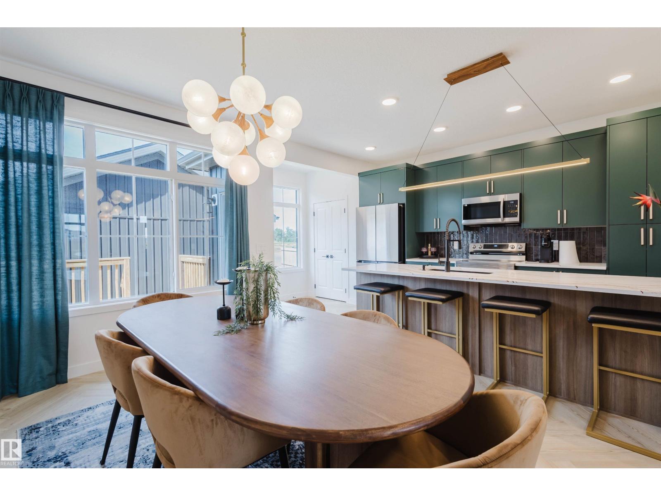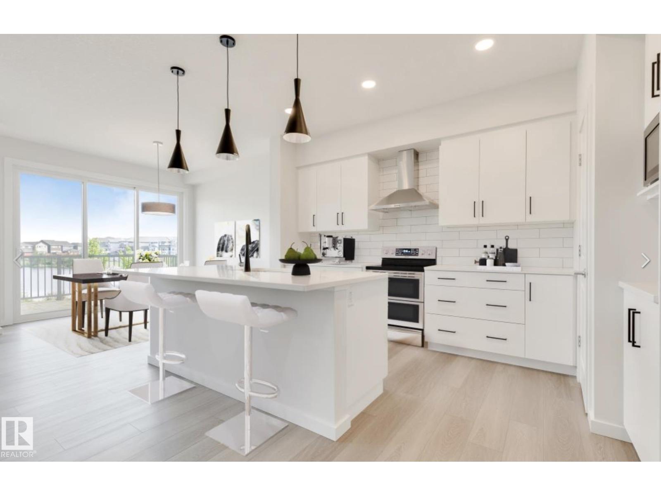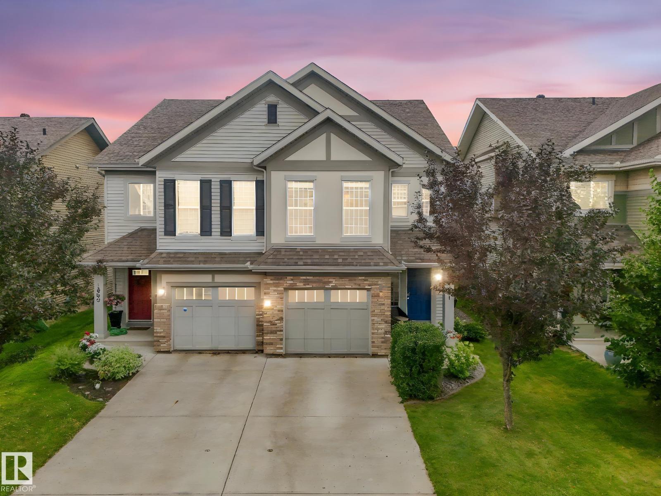77 Forest Dr
St. Albert, Alberta
Welcome to this 1288 sq.ft. bungalow offering 3+1 bedrooms and 3 full bathrooms. The main floor features a bright, radiant kitchen and an inviting living area with an electric fireplace. The lower level is fully finished with a spacious family room and a wet bar, providing excellent additional living space. Recent updates include a new furnace, hot water tank, and roofing (approximately 4 years old). The property also offers an extended driveway and a double attached heated garage. Conveniently located near a dog park, fountain, and pond. (id:63502)
Comfree
19619 26 Av Nw
Edmonton, Alberta
Welcome to modern living in The Uplands community. This Gill Built Home is thoughtfully designed to offer a blend of style, comfort, and practicality. Home features 9' ceilings throughout the basement, main floor, and second floor, 8’ doors on both levels, Central AC, Speaker’s system, Customized Christmas lights, built in CV system. Upon entrance you will find, spacious foyer, a den, ideal for a home office, 3 PC custom bath and a walk-in closet. Custom-designed contemporary kitchen is complemented by beautiful countertops, large island, built in appliances, wine fridge and walk in pantry. The open-to-above living room with large windows, fills the home with natural light and modern fireplace provides comfort. The glass stairwell leads you upstairs to a spacious bonus room with a private second floor balcony, laundry, 2 good size bedrooms and 4PC bath. The primary bedroom boasts a luxurious 5PC ensuite and his/her walk-in closets. Separate side entrance and unspoiled basement offer endless possibilities (id:63502)
RE/MAX Excellence
#108 53509 Rge Road 60
Rural Parkland County, Alberta
This is the perfect summer retreat or full time home with MINIMAL costs! This beautiful 4 season modular home allows you to escape the city but with every modern convenience & style you would see in today's show homes. This open concept lvg space offers a gorgeous kitchen with an 8'6 eat up island, quartz counters + pull out pantry & spice drawers, all st/st appl's incl. a stand up freezer + wshr/dryer hidden away from sight in this smart design! The 4 pc bath is next to primary suite w/ great storage & closet space. The lvg rm w/ electric f/p & massive windows, offer partial lake views to the front & views to the back accessing the deck via sliding door for that indoor/outdoor feel. The back yard is simply an oasis full of perennials, patio, firepit area plus 3 sheds (one could be converted to a bunkie for guests). All this in a resort which has an abundance of amenties incl. outdoor heated pool, tennis/pickleball, gym, boat launch/dock, + plenty of community events all within this gated resort. 11/10! (id:63502)
Century 21 Masters
13163 156 St Nw
Edmonton, Alberta
High exposure investment condo with long term tenants in place. Main floor is well established salon business, second floor is a professional office user. Exceptional build quality in newer condo building. Surface parking available. (id:63502)
Nai Commercial Real Estate Inc
13163 156 St Nw
Edmonton, Alberta
High exposure investment condo with long term tenants in place. Main floor is well established salon business, second floor is a professional office user. Exceptional build quality in newer condo building. Ample surface parking available. (id:63502)
Nai Commercial Real Estate Inc
#104 11040 129 St Nw
Edmonton, Alberta
Welcome home to this beautifully updated and move-in-ready 2-bedroom main floor condo—perfect for first-time buyers, students, or those looking to downsize! Featuring large windows, a bright and functional layout, a spacious kitchen with all appliances, and a west-facing patio ideal for summer BBQs, this unit offers both comfort and convenience. The bedrooms include mirrored closets, the pantry provides ample storage, and the common laundry is just steps away. With newer windows, roof, and a refreshed parking lot—plus a prime parking stall right outside your door—this well-maintained building is located within walking distance to shopping, amenities, and transit. Stylish, affordable, and ideally located—don’t miss your chance to view this fantastic property! (id:63502)
2% Realty Pro
#101 8515 99 St Nw
Edmonton, Alberta
Step into this stylish one-bedroom condo that combines modern finishes with unbeatable convenience. The sleek kitchen is designed with granite countertops, maple cabinetry, and stainless steel appliances, making it both functional and elegant. The open-concept living area is filled with natural light and leads to a sunny south-facing balcony complete with a gas BBQ hook-up—ideal for entertaining or relaxing outdoors.This home comes with exceptional extras you won’t often find in a one-bedroom unit: TWO underground parking stalls, a private storage cage, and even a convenient car wash bay in the parkade. The spacious bedroom offers comfort and ample closet space, while the full bathroom is tastefully finished. In-suite laundry add to the ease of everyday living.Located in one of Edmonton’s most desirable areas, you’ll be just minutes from Whyte Ave’s shops, restaurants, and cafés, as well as public transit, ravines, parks, trails, Downtown and the U of A. (id:63502)
Maxwell Polaris
63 Jubilation Dr
St. Albert, Alberta
BACKING ON GREEN SPACE....Welcome to Jensen Lakes private beach club and 2835 - 2 story home with Triple garage. Exterior with Acrylic Stucco and Premium Shakes. The moment you walk In- You will see why this one is luxury at its finest. Heated Floors in Master Ensuite Floor. Herrinbone Hardwood. Gourmet kitchen with touch ceiling cabinets and roughed in for built in appliances. Waterfall island with Quartz countertops and Butler's pantry. Glass panel cabinets in kitchen. All floors 9 ft. Great room is open to above and showcases linear electric fireplace with Porcelain Tiles all the way to the ceiling. Spacious dining area with huge windows creates a bright and warm environment. Maple handrails with glass to the upper level. Open Bonus room with full wall TV Unit and 3 large bedrooms up. Primary suite with the most amazing ensuite - custom shower and free standing Soaker tub. Home is under construction and estimated to be completed end of March 2025. Black windows with Triple pane. Expect to be impressed! (id:63502)
Century 21 Signature Realty
11620 151 Av Nw
Edmonton, Alberta
Welcome to this fully renovated, pristine condition bungalow in Caernarvon. Offering a spacious layout with five bedrooms (3+2), 3 bathroom, including a finished basement IN-LAW SUITE. Renovations throughout with no expense spared include new flooring, an updated kitchen, modernized bathrooms, fresh concrete around the property, and new shingles, giving you peace of mind for years to come. A beautiful front porch and a great backyard add even more space to relax and enjoy. The double detached garage provides extra parking and storage, while the quiet, family-friendly location puts you close to schools, shopping, public transportation, and plenty of street parking. A move-in ready home in a convenient, well-established neighbourhood. This one checks all the boxes. (id:63502)
RE/MAX River City
2131 Crossbill Ln Nw
Edmonton, Alberta
DOUBLE DETACHED GARAGE! Discover Your Dream Home in Kinglet Gardens. Nestled in a peaceful community surrounded by nature and trails, this 3-bedroom, 2.5-bath single-family home is the perfect blend of comfort and style. Enjoy 9' ceilings on the main floor, complete with a convenient half bath. The upgraded kitchen features stunning 42 cabinets, quartz countertops, and a waterline to the fridge—ideal for modern living. Upstairs, you'll find a spacious walk-in laundry room, a full 4-piece bathroom, and 3 generously sized bedrooms perfect for your growing family. The primary suite is a true retreat, offering a walk-in closet and a luxurious ensuite. Additional features include a separate side entrance, legal suite rough in's, parking pad, an unfinished basement with painted floors, ALL APPLIANCES INCLUDED, triple-pane windows, and a high-efficiency furnace. Buy with confidence—built by Rohit. UNDER CONSTRUCTION! Photos are example of floorplan and interior finishes, actual build may vary. (id:63502)
Mozaic Realty Group
58 Rhea Cr
St. Albert, Alberta
GORGEOUS, BRAND-NEW, 2024 sq/ft home in the heart of Riverside, St. Albert! Homes by Avi welcomes you to this wonderful community filled with walking trails & parks plus; all local amenities are just a hop away. Stunning home features, 3 bedrooms, 2.5 baths, upper-level family room & pocket office. Double garage with access to walk-thru mudroom/pantry featuring MDF shelving. Welcoming foyer transitions to impressive GREAT ROOM adorned with luxury vinyl flooring, electric fireplace feature-wall, large windows for array of natural light & warm, inviting colour palette. Chef’s kitchen is adorned with large centre island, abundance of soft close cabinetry, quartz countertops throughout & robust appliance allowance. Spacious owner’s suite is your luxury retreat showcasing a deluxe 5 pc ensuite with dual sinks, soaker tub, stand-a-lone glass shower & massive WIC w/solid MDF shelving. 2 spacious jr. rooms each with WIC, large upper-level laundry & 4 pc bath. MUST SEE! (id:63502)
Real Broker
1671 Chapman Wy Sw
Edmonton, Alberta
Welcome to Chappelle Gardens, one of Edmonton’s most sought-after communities—offering scenic parks, ponds, skating rinks, walking trails, & an active residents’ association that has plenty of activities for kids and adults! This luxury upgraded half-duplex features an open-concept floor plan perfect for entertaining, w/ a stunning kitchen that includes ceiling-height cabinets, white quartz countertops, a huge island, s.s. appliances, a large corner pantry, & spacious dining & living areas. Enjoy the cozy fireplace and large windows overlooking a massive deck & mature apple tree for shade & privacy. The primary suite is on its own level, w/ huge windows, a walk-in closet w/custom organization, & 3 pce ensuite. Upstairs also offers a bonus room, laundry, a 4 pce bath, & 2 more beds—one with it's own walk-in closet. The basement has large windows & tall ceilings. Complete with a single attached garage and Hunter Douglas blinds, this spacious home has so much to offer a couple or growing family. (id:63502)
Maxwell Polaris
