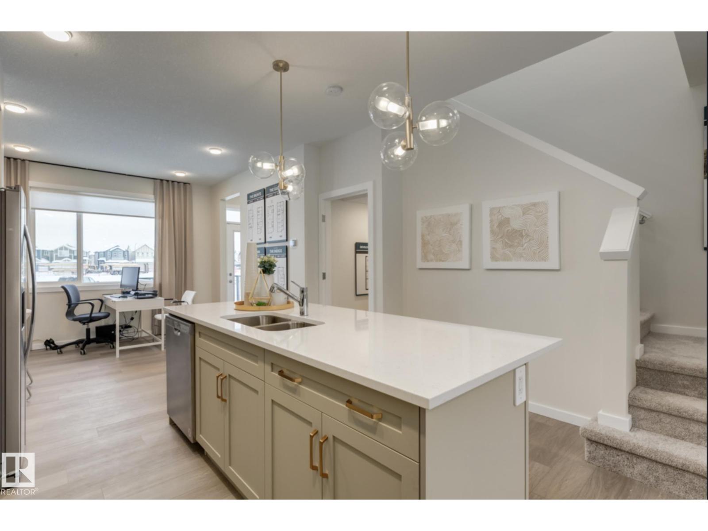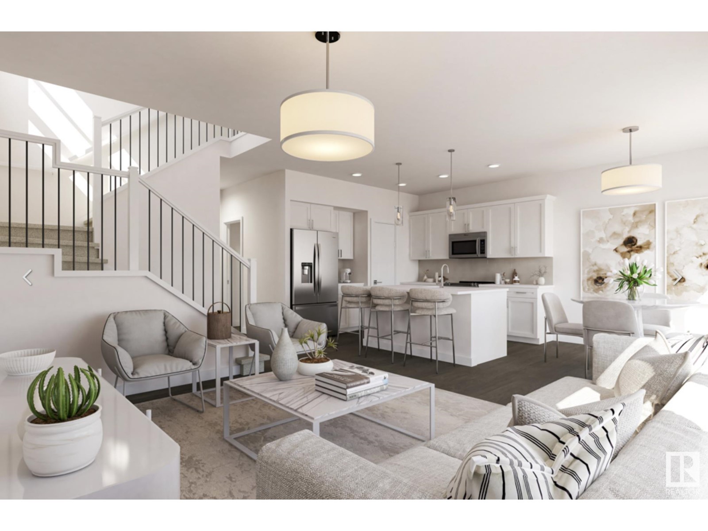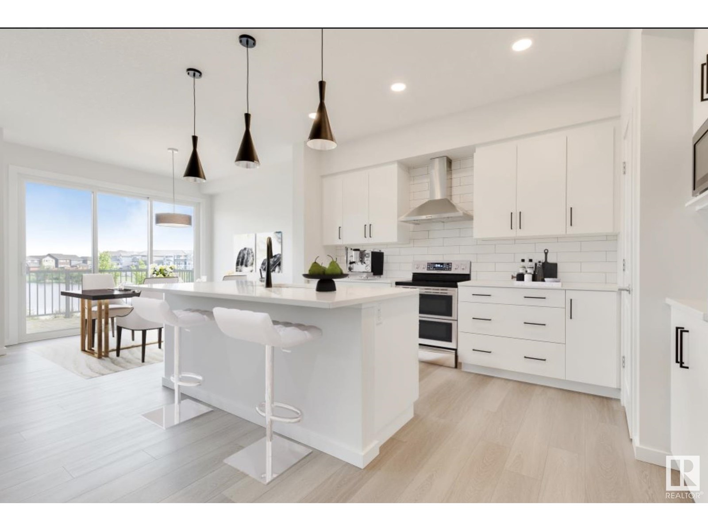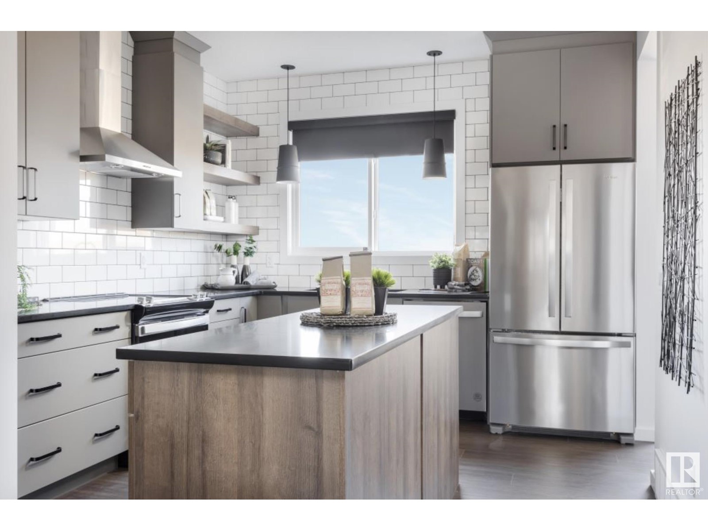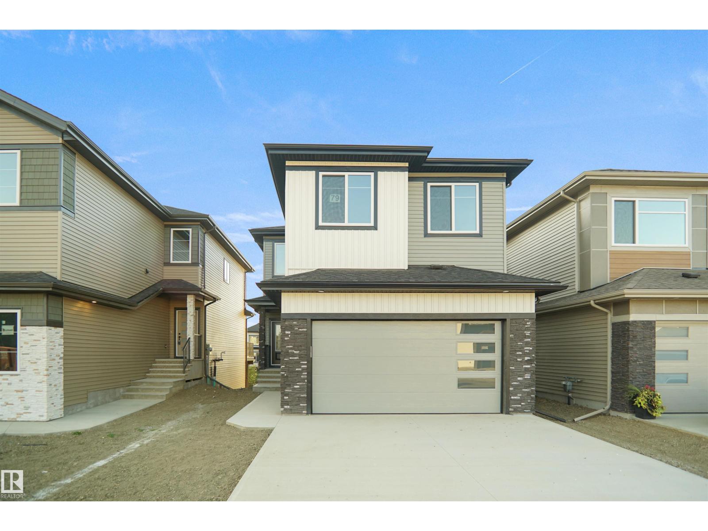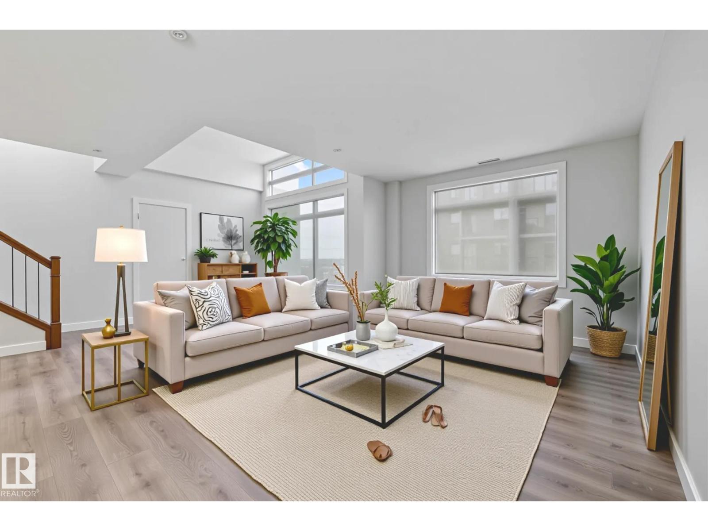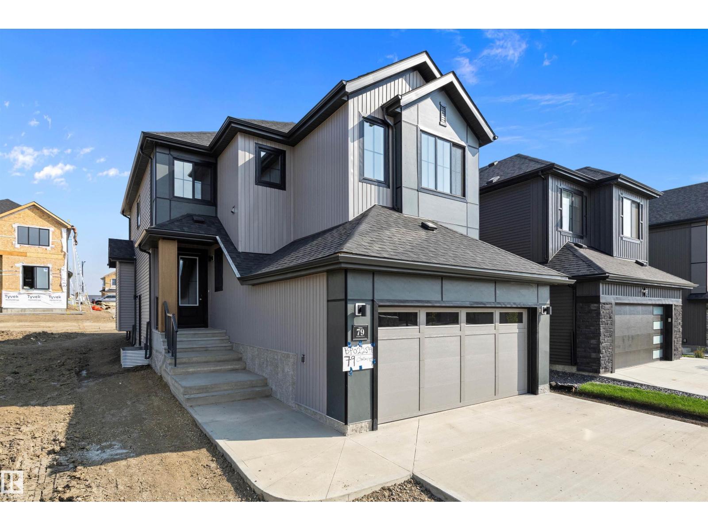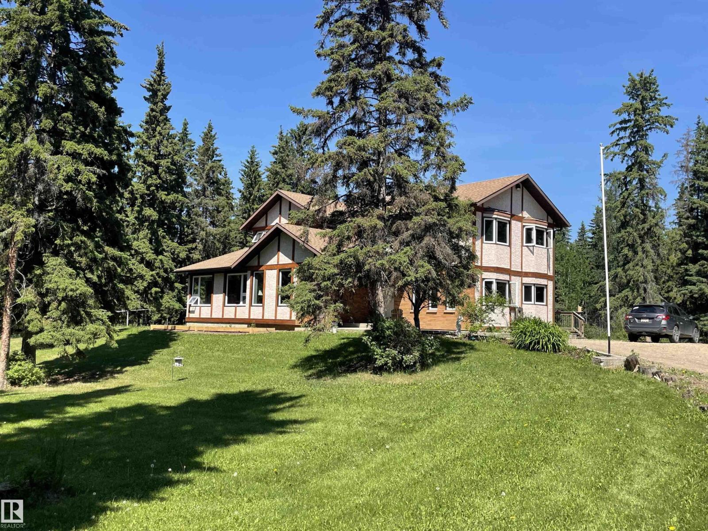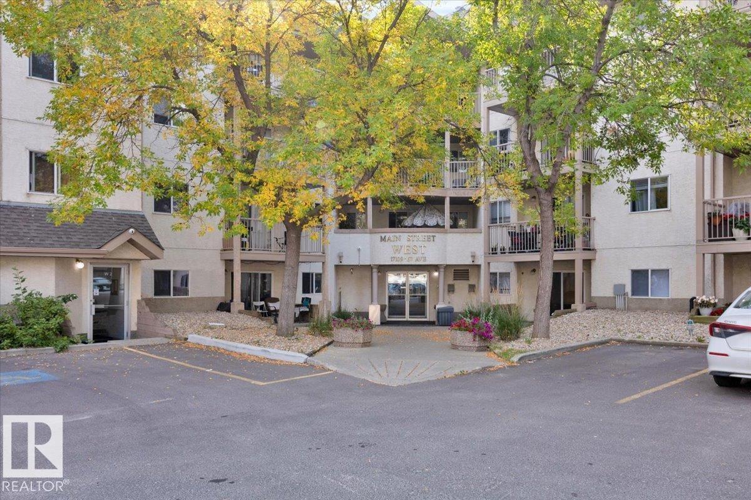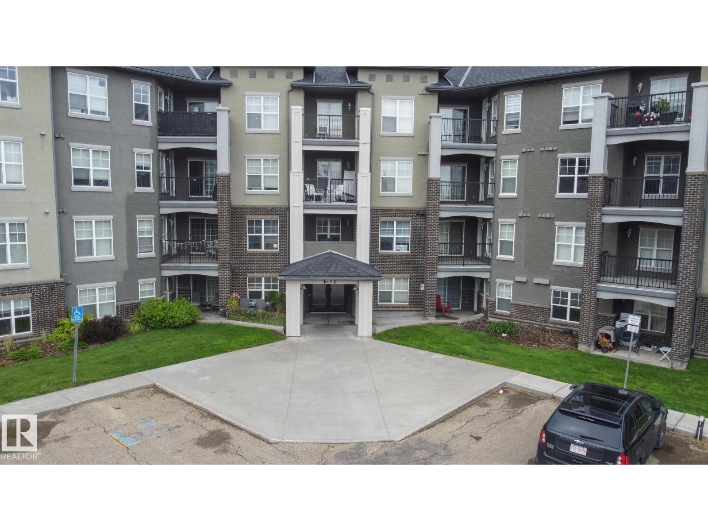7020 50a Av
Beaumont, Alberta
Let your story begin in this BRAND NEW 3 bedroom | 2.5-bathroom home crafted by award winning builder, Homes By Avi. Move in mid-December to the quaint community of Elan, Beaumont & love where you live with trails, ponds & parks that surround you. This spectacular home features charming full width front porch, upper-level laundry closet PLUS separate side entrance for future basement development. Numerous upgrades include; gas line to stove & BBQ, 200 Amp electrical, 80 Gal Electric Hot Water Tank, 9 ft ceiling height main/basement, front/back landscaping, blinds package, luxury vinyl plank flooring, quartz countertops throughout & laned access to 18’ x 21’ rear parking pad. Kitchen showcases abundance of cabinetry, centre island w/built in microwave, chimney hood fan, tiled backsplash, pantry & robust appliance allowance. Owners’ suite is accented with spa-like 4-piece ensuite showcasing dual sinks, glass shower & WIC. Generously sized jr. rooms & 4pc bath. Your new home awaits! (id:63502)
Real Broker
17427 3 St Nw
Edmonton, Alberta
COMING THIS FALL! EXCEPTIONAL NEW 2 STORY HOME in CUL-DE SAC on PIE CORNER LOT, constructed by Homes by Avi. Welcome to Marquis West, a picturesque & serene community in Northeast Edmonton. This home HAS IT ALL! Attached dble garage, SEPARATE SIDE ENTRANCE, 3 bedrooms, 3 FULL baths, main-level flex room, upper-level loft style family room & full laundry room. Open concept main level floor plan w/stunning design highlights welcoming foyer, spacious living/dining area, deluxe kitchen w/center island, appliance allowance, chimney hood fan & built-in microwave. Private owner’s suite w/luxurious 5-pc ensuite showcases upgraded shower, soaker tub & WIC. 2 spacious junior rooms & 4pc bath. Numerous upgrades throughout including, quartz countertops, abundance of cabinetry, upgraded lighting/fixtures, blinds, neutral palette, luxury vinyl plank flooring, plush carpet upper level, 9' ceiling height in basement, electric F/P, HRV system, programable thermostat PLUS, landscape gift card! AWESOME!! (id:63502)
Real Broker
2033 Muckleplum Link Sw
Edmonton, Alberta
Discover HOMES BY AVI with this extraordinary GABRIEL model, in the picturesque community of THE ORCHARDS! Love where you live surrounded by green space, ponds & trails as you get involved with Orchards Club House & watch your family BLOOM this season. Home design is OUTSTANDING for today's modern family, boasting SEPARATE SIDE ENTRANCE, 4 spacious bedrooms, 3 FULL bathrooms (one bed/bath ON MAIN LEVEL), upper-level family room & convenient oversized laundry room. Welcoming foyer transitions to open concept GREAT ROOM that showcases upscale lighting, luxury vinyl plank flooring, iron spindled railing, electric fireplace & lots of natural light via oversized windows. Chef's kitchen is complimented by abundance of soft close cabinetry w/quartz countertops, eat-on centre island, pantry & dinette. Owners’ suite is accented with spa-inspired 5-piece ensuite with private stall, dual sinks & large WIC. Full landscaping & appliance allowance included. (id:63502)
Real Broker
21120 25 Ave Nw
Edmonton, Alberta
Introducing the “SASHA” by Master Home Builder HOMES BY AVI. Exceptional new construction 2 storey home with all the bells & whistles for comfort living. Located @ The Uplands at Riverview which is a family friendly community surrounded by serene tree-lined ravines, walking trails & lush green space. Highly sought after floor plan features 3 bedrooms, 2.5 bath, upper-level loft style family room & laundry closet PLUS main level pocket office & SEPARATE SIDE ENTRANCE for future basement development (possible for future 2 bedroom legal basement suite). Home showcases 9’ ceiling height on main/basement & full landscaping. Kitchen boasts pot & pan drawers, centre island w/siligranite sink, granite countertops throughout, chimney hood fan, built-in microwave oven, builder appliance allowance & pantry. Back mudroom & 2 pc powder room off spacious open-concept great room. Private ensuite is complimented by large WIC & great 3 pc ensuite. 2 add'l jr rooms & 4 pc bath. Welcome Home! (id:63502)
Real Broker
8123 228 Street Nw
Edmonton, Alberta
Introducing the “SASHA” by Master Home Builder HOMES BY AVI. Exceptional new construction with all the bells & whistles for comfort living in the heart of Rosenthal. Highly sought after floor plan features 3 bedrooms, 2.5 bath, upper-level loft style family room & laundry closet PLUS main level pocket office & SEPARATE SIDE ENTRANCE for future basement development (possible future legal basement suite). Home showcases 9’ ceiling height on main floor & basement. Kitchen boasts pot & pan drawers, centre island, granite countertops throughout, chimney hood fan & builder appliance allowance. Back mudroom & 2 pc powder room off amazing open concept great room. Private ensuite is complimented by large WIC & luxurious 4 pc ensuite with Jack & Jill sinks. 2 add’l jr rooms & 4 pc bath. EXTRAORINARY HOME built by EXTRAORDINARY BUILDER! Welcome Home! (id:63502)
Real Broker
79 Meadowgrove Lane
Spruce Grove, Alberta
THIS 2 STOREY OPEN TO ABOVE STYLE HOUSE IN MCLAUGHLIN SPRUCE GROVE,BACKING ON TO WALKING TRAIL WITH WALK OUT BASEMENT IS AWAITING YOUR CREATIVE IDEAS.The main floor boasts luxury vinyl plank flooring, a versatile bedroom/den,a Full Washroom, a spacious family room and cozy fireplace. The modern kitchen IS designed for both cooking and entertaining, complete with high-end cabinetry, quartz countertops, a large island, and a pantry. A bright dining area with ample natural light is perfect for gatherings, while a convenient full bath completes this level. Upstairs, the primary suite offers a 5-piece ensuite and a spacious walk-in closet. Two additional bedrooms,a full bath,study table, a bonus room, and a laundry room provide plenty of space for the whole family. The unfinished WALK OUT basement comes with a separate entrance, offering endless possibilities for customization. Add. Features:Deck,Wireless Bluetooth Speakers,Gas Hookup for BBQ (id:63502)
Century 21 Smart Realty
#810 5151 Windermere Bv Sw
Edmonton, Alberta
Welcome to Signature at Ambleside in Southwest Edmonton! A modern mid-rise concrete and steel development with modern finishes throughout. This absolutely stunning TOP FLOOR, spacious unit features 2 Bedrooms, 2 full baths & 1 PARKING stall! The high ceilings make this space feel open and bright! A very unique stairway leads directly out to a MASSIVE 2nd floor patio. The unit offers a timeless kitchen with full-size stainless steel appliances with dark, sleek cabinets + quartz countertops. BRAND NEW FLOORING JUST INSTALLED! Additional features include a roomy dining area, in-suite laundry. Pricing includes 1 titled underground stall, with an option to purchase a second. Signature is professionally managed, with on-site concierge service, ample visitor parking and all the best shopping & retail located right at your doorstep... Close to public transit, schools and the Anthony Henday freeway. (id:63502)
Mcleod Realty & Management Ltd
#315 52327 Rge Road 233
Rural Strathcona County, Alberta
This stunning lot and custom-built mansion offers over 6700 sq ft of total living space, WITH A MASSIVE 80x35 foot driveway. Offering 7 spacious bedrooms, central A/C, a SPICE KITCHEN, and a QUAD GARAGE, this home is designed to impress. Step into a grand foyer that flows into a sophisticated formal living room, followed by a family room featuring 20-foot ceilings, a sleek fireplace fits in a custom feature wall, and ceramic tile flooring. The gourmet kitchen showcases a large island, a DOUBLE WIDE fridge , complemented by a fully outfitted spice kitchen. Completing the main floor is an OFFICE along with a bedroom with a private ensuite. Upstairs, you'll find four generously sized bedrooms, each with its own private ensuite, three of which have BALCONIES including the owner's oasis. The FULLY FINISHED basement features two more bedrooms one with an ensuite, a HOME THEATRE ROOM perfect for movie nights, a WET BAR with a living room for entertainment and a HOME GYM. A home that checks every box! (id:63502)
Century 21 All Stars Realty Ltd
79 Chelles Wd
St. Albert, Alberta
Welcome to this beautiful 2168 SQFT award winning OXFORD model by BLACKSTONE HOMES in Cherot, in St. Albert offering the exceptional architectural & magnificent PARIS Playground making this neighbourhood unique. This model won the best home with BILD awards 2024. As you enter, you will be impressed by the huge foyer, main floor den, dining room with bar, great room offering open to below with coffered ceiling, linear fireplace with tiles/wood finish, chef's dream kitchen offering fridge/freezer combo, up to the ceiling, soft closing cabinets with huge island, built in appliances, much needed mudroom with built ins & bench. On 2nd floor you will find 3 bedrooms, 2 baths, laundry room, bonus room with fireplace & overlooking the great room. Master bedroom offers luxury ensuite with double sink, frameless upgraded shower, tub & huge WIC. Other features - 9' main/basement ceiling, upgrade quartz , MDF Shelving, black plumbing & fixtures, New Home Warranty. Close to all amenities and Ray Gibbons Dr. (id:63502)
Century 21 Signature Realty
6204 Hwy 39
Rural Brazeau County, Alberta
Discover your dream home with this spacious 6 bed, 2-story residence offering around 3000 sq ft of living space on 14.43 picturesque acres. Enjoy a mix of open and treed land located only 10 minutes from Drayton Valley on Pavement. The main floor boasts 9-foot ceilings, two living areas, a massive office, and a versatile gym space currently used as an office. Upstairs, find four generously sized bedrooms, including a primary suite with a large walk-in closet and ensuite. The upper level also holds your laundry space and a library nook perfect for hiding away. The house is surrounded by a wrap around deck on 2 sides to get the sun at all times of day. The walk out basement is unfinished and ready for you to add your own touch or can be utitlized as a massive storage room. A double garage is there for storage and gives you space to tinker! This property blends large living with practical amenities, perfect for horse enthusiasts or those seeking tranquility close to town. Don't miss this unique opportunity! (id:63502)
RE/MAX River City
#408 17109 67 Av Nw
Edmonton, Alberta
Spacious Top Floor Condo in Mainstreet West! This 2 bedroom, 2 bathroom unit features fresh paint and laminate flooring throughout. The large living room flows into a generous dinette and galley kitchen. The primary suite offers a walk-through closet and 4-piece ensuite. Enjoy the convenience of in-suite laundry with extra storage. Excellent location with quick access to the Henday and Whitemud. Perfect for first-time buyers or investors! (id:63502)
Homes & Gardens Real Estate Limited
#113 630 Mcallister Lo Sw
Edmonton, Alberta
Welcome to your new oasis! This beautifully appointed 1-bedroom, 1-bathroom condo features a new luxury vinyl plank, bright, open-concept layout with a spacious living area and a functional kitchen. Enjoy the convenience of in-suite laundry and a primary suite with a walk-through closet leading to a luxurious 4-piece en-suite. Step out onto your expansive balcony, perfect for morning coffee or evening relaxation, overlooking a quiet parking lot. The building is professionally managed, complete with elevators and heated, secured underground parking (#264). Located just minutes from the international airport and a 5-minute bus ride to the Century Park LRT station, you’ll have easy access to shopping, schools, parks, and all amenities. Being one turn off the Anthony Henday, commuting is a breeze. This condo also offers a fantastic rental pool opportunity, making it ideal for investors or homeowners. With low condo fees of $437.85 that include heat, electricity, and power- you can live with minimal expenses! (id:63502)
RE/MAX River City
