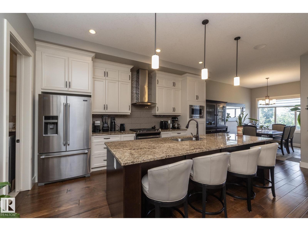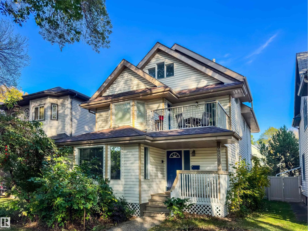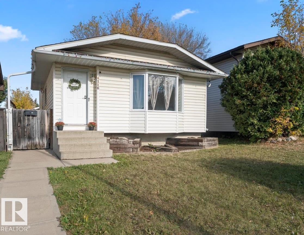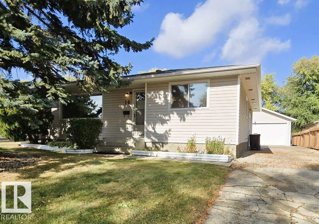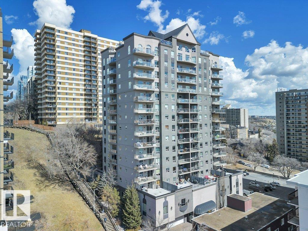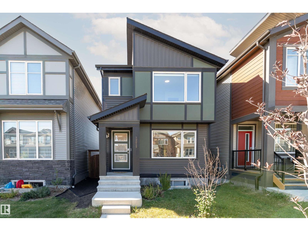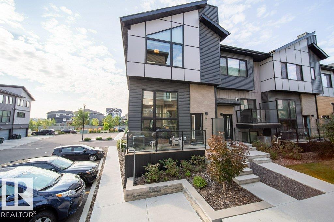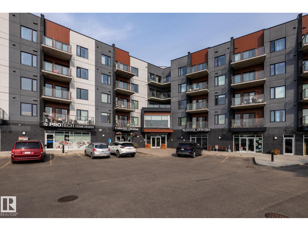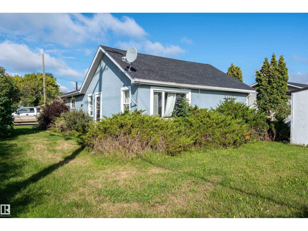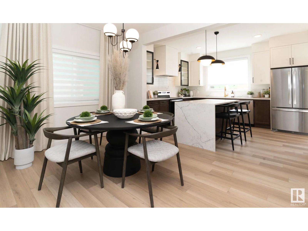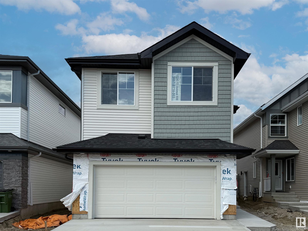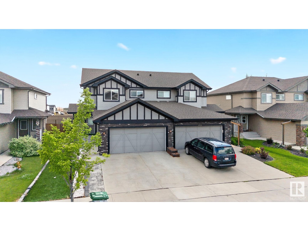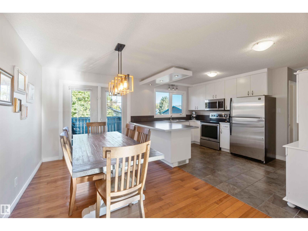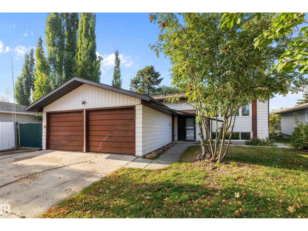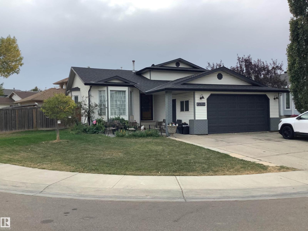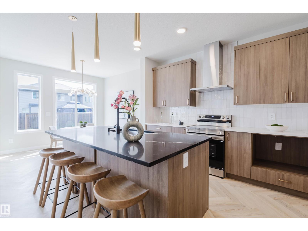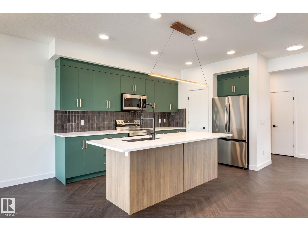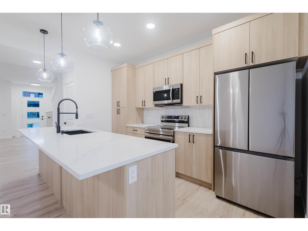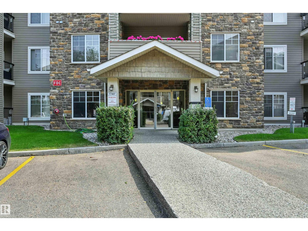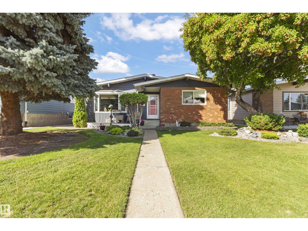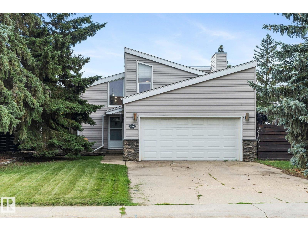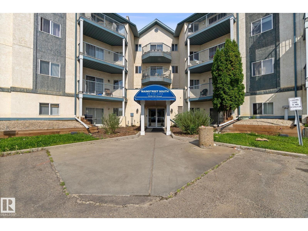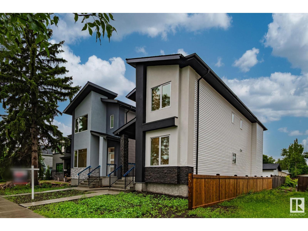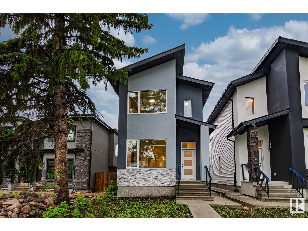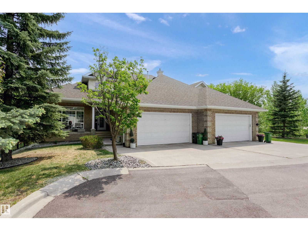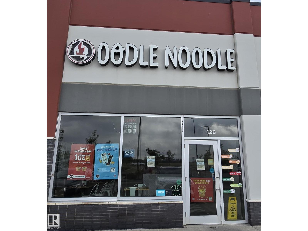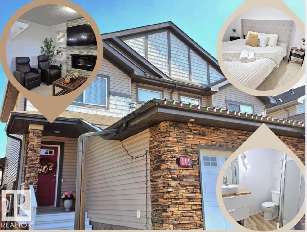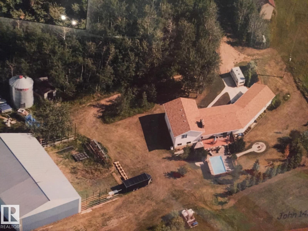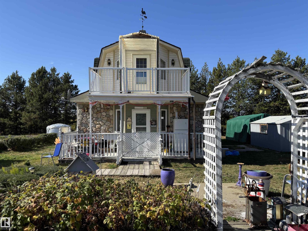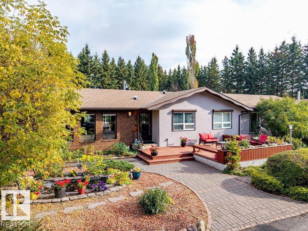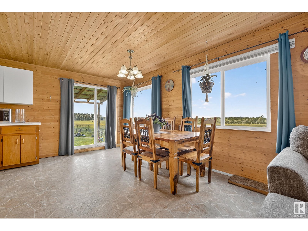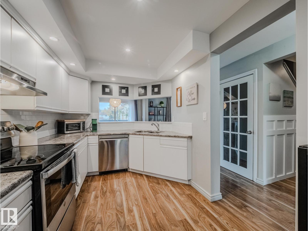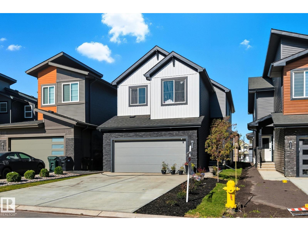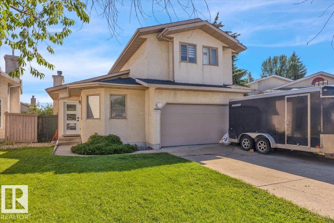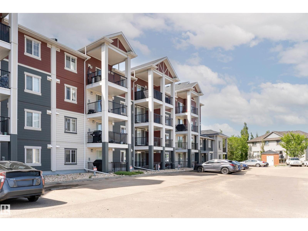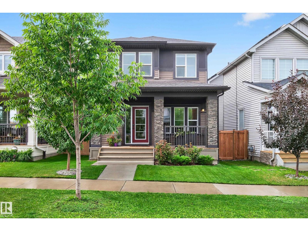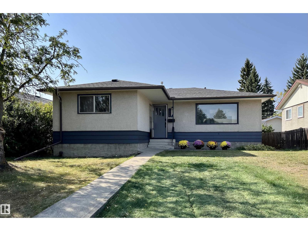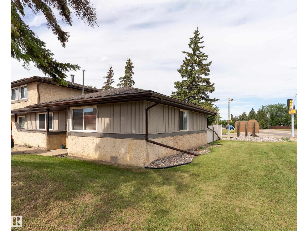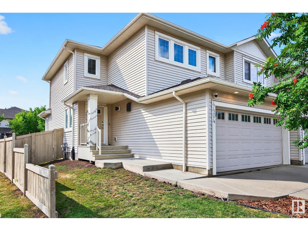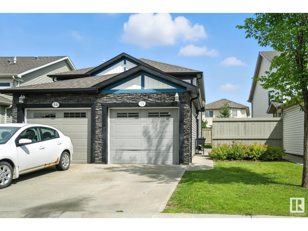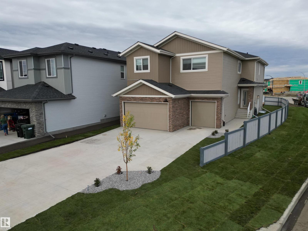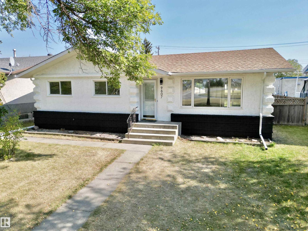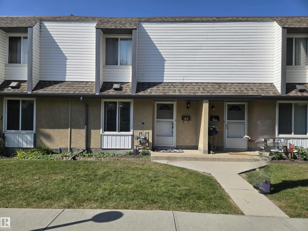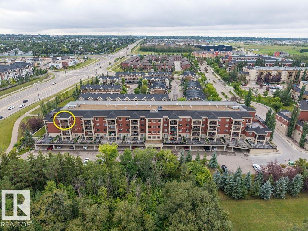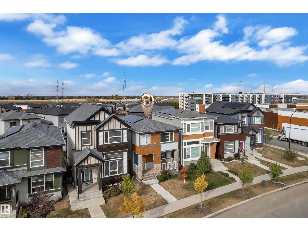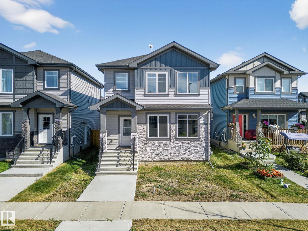3036 58 Av Ne
Rural Leduc County, Alberta
MINT CONDITION EXECUTIVE BUNGALOW WITH SEPARATE ENTRY TO BASEMENT SUITE !! This elegant 1900 sq.ft bungalow is a showstopper and features 10 FOOT CEILINGS, HARDWOOD & CERAMIC TILE FLOORING, STUNNING KITCHEN with GAS RANGE & WALL OVEN & HUGE ISLAND, gorgeous fireplace and so much more !! The main floor has 2 bedrooms + a DEN that can used a 3rd bedroom with 2 full bathrooms including a spa like 5 piece ensuite with large soaker tub, walk-in shower, water closet and walk-in closet. The BASEMENT SUITE, which has a separate entry from the garage, FEATURES 9 FOOT CEILINGS and 2 BEDROOMS WITH FULL ENSUITES, a FULL KITCHEN, LAUNDRY, LARGE REC ROOM and dining room. Incredible location 10 minutes to Edmonton or Leduc or the airport !! Priced below replacement cost; Unbelievable value. (id:63502)
Exp Realty
9527 100a St Nw
Edmonton, Alberta
SPACIOUS ROSSDALE 2.5 STOREY ON A TREE-LINED STREET! A unique opportunity, over 2,500 sqft 3 bed, 2.5 bath home nestled a quiet street with a beautiful tree canopy, just steps to the ravine, trails, and playground. Carefully maintained and a perfect floor plan with all huge rooms. The open main floor has a sunlit living room with bay window and gas fireplace, a dining room for entertaining, and a bright kitchen with walk-in pantry, generous eating nook, and morning light through the plant window. Upstairs, the primary suite features a walk-in closet and ensuite, while a versatile den/3rd bedroom opens to a sunny balcony. The top-floor loft is an airy retreat filled with natural light. With an unfinished basement, double garage, and unbeatable location minutes to downtown, this is a rare chance to live in sought-after Rossdale. Welcome home! (id:63502)
RE/MAX Real Estate
4116 50 Av
Cold Lake, Alberta
Welcome to this charming and move-in-ready 3-bedroom, 2-bathroom home located in a family-friendly neighborhood close to schools, parks, and shopping amenities. This 4-level split offers a smart layout with plenty of room for the whole family including a detached double garage offering secure parking and extra storage. The home features some fresh painting in interior, with new flooring in select areas, adding a modern and refreshed feel. All four levels are fully developed, providing versatile living spaces for relaxing, working, or entertaining. Upper level holds two spacious bedrooms, including the primary with walk in closet. Main level, kitchen open to the dining area, and your front living room with bay window. Lower level your family room, and 3rd bedroom. Enjoy the private, fully fenced yard—perfect for children, pets, or backyard gatherings. Combining functionality, and comfort—makes it an excellent choice for first-time buyers or growing families. (id:63502)
Royal LePage Northern Lights Realty
16 Starling Dr
Sherwood Park, Alberta
Discover this beautiful bungalow in Brentwood, one of Sherwood Park’s most charming mature neighborhoods. Freshly painted with new flooring, this spacious home features large bedrooms and a fully finished basement offering endless possibilities. Recent upgrades include new shingles, a high-efficiency furnace, and hot water tank. A standout feature is the massive 24x28 heated double garage with in-floor heating, drainage, and rafter storage—ideal for hobbyists or extra space seekers. Enjoy a large backyard that backs onto a serene park, perfect for family playtime and peaceful walks. With schools, shopping, and the heart of Sherwood Park just steps away, this home offers the perfect balance of comfort, convenience, and community. This one won't last!! (id:63502)
Exp Realty
#904 9819 104 St Nw
Edmonton, Alberta
Life is Better at Vivacity One! This 9th-floor south-facing condo boasts breathtaking views of Edmonton’s river valley and is just steps from parks, trails, and all the conveniences of downtown. Inside, you’ll find 2 bedrooms, 2 bathrooms, in-suite laundry, and soaring 9-ft ceilings. The thoughtful floor plan is bright and functional, with large windows that flood the space with natural light all day. Enjoy ample in-suite storage and the convenience of a heated underground parking stall located near the door and elevator. Building amenities include a fitness centre and a rooftop garden patio. Condo fees cover all utilities. This condo is move-in ready and exceptionally priced, and is the perfect blend of comfort, convenience, and lifestyle. (id:63502)
Rimrock Real Estate
12015 35 Av Sw
Edmonton, Alberta
This can be a great starter home or a fully-furnished rental property (all furniture can be included)! Short distance to airport, in a safe & desirable area. Walking distance to schools, parks, shopping, restaurants, public transit & more! BuiltGreen by JAYMAN HOMES that offers amazing energy efficient features: SOLAR PANELS, UV light air purification system, triple pane windows, smart home, tankless hot water, high efficiency furnace & HRV. This modern home is stylish yet practical offering 3 beds, 2.5 baths, second floor laundry, double garage & fully fenced yard. The interior is bright w/ an open concept main floor & is barely lived in. L-shaped kitchen offers a view into the yard, lots of counter space, s/s appliances, island w/ extra drawers & pantry. Upstairs, you'll find a large primary w/ walk-in closet & ensuite, 2 additional bedrooms, full bath & laundry. Other features: low-maintenance waterproof laminate floors, quartz countertops, sleek/contemporary shades & A/C. Still under warranty. (id:63502)
Real Broker
#73 50 Ebony Bv
Sherwood Park, Alberta
Immaculate & meticulously well maintained END UNIT stylish townhome in the heart of Emerald Hills. With all your favourite shops, restaurants, and amenities just steps away, this home has everything you need! With CENTRAL A/C to keep you cool and gorgeous CUSTOM BLINDS, this 2 bed + bonus room home is better than new! Beautifully designed, step inside & be wowed with VAULTED CEILINGS. MASSIVE WINDOWS bathe the spacious living area with natural light. Up a few steps brings you to the roomy dining area with plenty of space for all your dinner parties. Open kitchen is bright & sunny, with stainless steel appliances, quartz counters, tile backsplash, middle island & walk in pantry. Upstairs king sized primary bedroom also has vaulted ceilings, massive windows, & a beautiful ensuite with walk in shower. Large bonus room is flexible to suit all your needs. 2nd bedroom & full bath complete upstairs. Plenty of storage available in the basement. Oversized double garage will fit your trucks & toys! (id:63502)
Liv Real Estate
505, 1316 Windermere Wy Sw Sw
Edmonton, Alberta
Are you looking for an Executive style condo in a secure exclusive location. Welcome to this amazing Condominium unit in Lux at Upper Windermere a luxury Condominium built of steel and concrete. This condo unit has two bedroom, two bathrooms plus den. Open concept floor plan, 9' ceiling, gourmet kitchen, white cabinets, quartz countertops, stainless steel appliances, canopy hood fan. Custom closets on the master bedroom. The in- floor heating offers superior comfort on the bathrooms. The bedrooms are a good size, in-suite laundry. A/C available. A beautiful view from the balcony facing the pond. Peaceful and relaxing. Two title, heated underground parking. Great access to all amenities, walking distance to shopping, restaurants. (id:63502)
The Good Real Estate Company
4702 50 Av
Cold Lake, Alberta
Check out this cute as a button and affordable home centrally located near all major downtown ammenities WITH a heated garage! Plenty of updates over the years, including flooring, shingles (3 years), windows, and bathroom renovation. This 2 bedroom home is a great starter home or investment property. Situated on a large corner lot, this property is also fenced and landscaped - just move in and enjoy! (id:63502)
Royal LePage Northern Lights Realty
3266 Dallas Schmidt Dr Nw
Edmonton, Alberta
Welcome to the Canyon — a beautifully designed home in the Village at Griesbach. This home features side entry, 3 spacious bedrooms, 2.5 bathrooms, and the convenience of One & Done Pricing, with landscaping, a detached garage, and fencing included. Inside, you'll find a versatile flex room on the main floor and a modern L-shaped kitchen perfect for entertaining. Upstairs, enjoy the inviting bonus room for relaxation, surrounded by serene bedrooms. The Canyon is a home that adapts to your lifestyle, offering comfort, convenience, and a space where memories are made. Photos are of a showhome (id:63502)
Century 21 Leading
1524 11 Av Nw
Edmonton, Alberta
Step into The Eiffel, a stunning 2,215 sq. ft. home designed for modern living. With 4 bedrooms, 3 bathrooms, spice kitchen and a side entry. This home blends style and versatility effortlessly. The main floor features a flex room, perfect for a home office, playroom, or additional living space. The open-to-above design in the great room creates a bright, airy atmosphere, enhancing the home’s spacious feel. The kitchen flows seamlessly into the dining and living areas, making it ideal for entertaining. The nook is oversized, fit for formal dinner parties, and the living room features an open-to-below ceiling offering a luxurious feel to the entire main floor. The second floor features a gorgeous primary bedroom, with an exceptional ensuite and walk-in closet. Enjoy the grand and spacious look of an open-to-below from the second floor, without sacrificing the essential bonus room. Photos of showhome (id:63502)
Century 21 Leading
5416 67 St
Beaumont, Alberta
You will not find another half duplex in Beaumont like this home. From it's pristine condition to its huge west facing backyard with artificial turf, large deck, heated pool & hot tub. This backyard was made to entertain with the no neighbors directly behind. The bright open concept main floor has many gorgeous features such as 2pc bath, huge walk-through pantry, laminate flooring, granite counter tops, soft close cupboards, stainless steel appliances and a large island that is open to the living room that has a gas fireplace. Moving to the upper level of this home to the spacious master bedroom with walk-in closet & 4pc bath. The basement is ready for your special touches. Double oversized attached garage which is heated. (id:63502)
2% Realty Pro
8508 43 Av Nw
Edmonton, Alberta
Separate entrance and a basement suite!! This 5-bedroom bi-level in Tweddle Place has it all—two kitchens, a spacious yard, and a double detached garage. Gleaming hardwood floors flow into the kitchen with its oversized peninsula, while down the hall you’ll find three bedrooms, a beautifully renovated main bath, and a primary suite with a private 2-piece ensuite. The bright lower level, accessible from a side entrance, offers a large laundry room, two more bedrooms, and a second kitchen and living room filled with natural light from big windows. Outside, enjoy the expansive backyard—perfect for kids and pets—and the convenience of a garage to protect your car through Edmonton’s winters. All this, just minutes from schools, shopping, and the Whitemud for easy commuting! *suite is not legal* (id:63502)
Liv Real Estate
33 Afton Cr
St. Albert, Alberta
At last - a home to grow into in family-friendly Akinsdale! With 5 BEDROOMS, 3 FULL BATHROOMS (including an ENSUITE), a DOUBLE ATTACHED GARAGE, FRESH PAINT throughout, and RUBBERIZED BACKING SHINGLES this property offers the space and function every growing family needs. The MASSIVE YARD is perfect for kids, pets, and outdoor entertaining. Inside, you’ll find a well-kept home ready to move into, with the opportunity to ADD YOUR PERSONAL TOUCH through kitchen and flooring updates. Why pay for someone else’s renovations when you can create the style you love and BUILD EQUITY along the way! IDEALLY LOCATED close to parks, schools, shopping, amenities, and major roadways, this home offers comfort, convenience, and potential - all in one of St. Albert’s most established communities. (id:63502)
Professional Realty Group
15704 61 St Nw
Edmonton, Alberta
Move-in ready 4-level split in the sought-after Matt Berry neighborhood, offering approx. 2,555 sq ft of fully finished living space. This freshly painted home features 5 bedrooms plus a den, 3.5 bathrooms, brand new carpeting, and newer Quartz kitchen countertops. The spacious kitchen also includes stainless steel appliances, a breakfast nook, and ample storage. Enjoy a formal dining room with bay window, a bright living room, and a cozy family room with wood-burning fireplace. The large primary suite offers a walk-in closet and 3-piece ensuite. Situated on a corner lot with an oversized double garage, plus a private backyard complete with gazebo and hot tub—perfect for relaxing or entertaining. Located close to parks, schools, and all amenities. (id:63502)
Homes & Gardens Real Estate Limited
6 Cobblestone Ga
Spruce Grove, Alberta
PARK BACKING! Discover Your Dream Home in Copperhaven, Spruce Grove. Nestled in a peaceful community surrounded by nature, this 3-bedroom, 2.5-bath single-family home offers 9' ceilings on the main floor, complete with a convenient half bath. The upgraded kitchen features stunning 42 cabinets, quartz countertops, included hood fan, large pantry, gas line to stove, and a waterline to the fridge—ideal for modern living. Upstairs, you'll find a bonus room, den, spacious walk-in laundry room, a full 4-piece bathroom, and 3 generously sized bedrooms perfect for your growing family. The primary suite is a true retreat, offering a walk-in closet and a luxurious ensuite with double sinks. Additional features include a separate side entrance, double attached garage, an unfinished basement with painted floors, ALL APPLIANCES, triple-pane windows, and a high-efficiency furnace. Buy with confidence—built by Rohit. QUICK POSSESSION! Photos may differ. Appliances may not be as pictured/furniture not included. (id:63502)
Mozaic Realty Group
27 Chartres Cl
St. Albert, Alberta
GREENSPACE BACKING! Experience the best in the community of Cherot, connected to trails and nature. This stunning 3 bedroom, 2.5 bathroom duplex home offers 9' ceilings and an open concept main floor with half bath, designed for entertaining and comfort. The kitchen features upgraded cabinets, pantry, convenient waterline to fridge and gas line to stove. The upper floor features a flex area, convenient laundry room, full 4-piece bathroom and 3 large bedrooms. The master is a true oasis with walk-in closet and ensuite with double sinks. Other highlights of this amazing home include a separate side entrance, legal suite rough in's, FULL LANDSCAPING, a double attached garage, APPLIANCES INCLUDED (may not be as pictured), gas line to rear deck, unfinished basement with painted floor, high efficiency furnace, and triple pane windows. Buy with confidence. Built by Rohit. QUICK POSSESSION! Photos may differ from actual property. (id:63502)
Mozaic Realty Group
7 Cobblestone Ga
Spruce Grove, Alberta
Discover Your Dream Home in Copperhaven, Spruce Grove. This 3 bedroom, 2.5 bathroom duplex offers an open-concept main floor with soaring 9’ ceilings, and half bath. The upgraded kitchen boasts quartz countertops, upgraded cabinets, a pantry, gas line to stove, and a waterline to the fridge for added convenience. Upstairs, you’ll find a versatile flex area, a spacious laundry room, a full 4-piece bathroom, and 3 generously sized bedrooms. The master suite is a private retreat, complete with a walk-in closet and ensuite. The separate side entrance and legal suite rough in's are an added bonus! Other features include FULL LANDSCAPING, APPLIANCES INCLUDED (may not be as pictured), unfinished basement, high-efficiency furnace, and triple-pane windows. Buy with confidence. Built by Rohit. QUICK POSSESSION! Photos may differ from actual property. No shower wands. (id:63502)
Mozaic Realty Group
#108 17407 99 Av Nw
Edmonton, Alberta
Whether you are a first time buyer, downsizer or investor this condo checks all the boxes. Welcome to this 2 bedroom, 2 bathroom unit that offers the perfect blend of comfort, convenience and style. Ideally located close to all amenities including shopping, dining, public transportation and hospital. Bright open concept with vinyl plank flooring throughout kitchen and living room. You will love the kitchen that features an island, perfect for meal prep or casual dining and entertaining. The living room offers direct access to a West facing patio. Primary bedroom has a 3 piece ensuite. This unit includes a underground titled stall with storage cage. A must to see in a great location! (id:63502)
RE/MAX Elite
6928 13 Av Nw
Edmonton, Alberta
Marvellous Menisa welcomes families & home dwellers seeking a quiet community with an exceptional home! Pride & ownership is on display at 6928 13 Ave, where this 4 bed, 3 full bath home offers over 1200 sq. ft. above grade, fully finished basement, and detached garage with additional parking space for family members! Encompassed in this neat package, many updates have been completed in recent years. Move in today and put your own personal touches on this home, updates include: roof shingles, triple pane windows, flooring throughout the main, painted exterior metal siding! Enjoy your meticulous new yard with patio at the rear, or delightful seating area at the front to enjoy the south exposure sun. Stay warm in the cooler months with a wood burning fireplace, meanwhile the central AC will keep you comfortable throughout the summer. Located in South Mill Woods, amenities are at your reach. LRT, groceries, health and medical are all in your community. 6928 13 Avenue is awaiting! (id:63502)
Exp Realty
8006 100 Av
Fort Saskatchewan, Alberta
On the upper banks of North Saskatchewan River, in mature quiet crescent, this spacious 4-bed, 3-bath home backs directly onto river scenic green space trails for nature lovers +active beings it's a rare find. Garden door lead to your oversized enclosed yard with vinyl fence both private and secure. Having a local park steps away from front door, with walking distance to school, this peaceful space is so convenient. 4- Level\split home features upgrades through the years Including: Shingles, Bathrooms, Kitchen, Windows, HWT with it's cedar vaulted ceilings, gas fireplace, Central air, new kitchen appliances, granite counters, 3rd level laundry+ much more. The functional layout on each level allows for plenty of flexible space easy to change+ accommodate your needs for years to come. Double attached garage+ front concrete parking pad ensure ample space for parking+storage. Surrounded by nature with affordable housing+ quality healthcare, the thriving city of Fort Saskatchewan has plenty to offer all ages. (id:63502)
Royal LePage Noralta Real Estate
#304 2508 50 St Nw
Edmonton, Alberta
MARVELOUS in MILL WOODS! A well-maintained unit offering privacy with NO NEIGHBOURS ON EITHER SIDE! This bright, East-facing unit features in-suite laundry and plenty of living space. The home's LOCATION COULDN'T BE MORE PERFECT! Situated in the heart of Mill Woods, it's a stone's throw from Mill Woods Town Centre, restaurants, parks, a pond, an LRT/bus station, a library, Grey Nuns Hospital, and numerous other amenities. The home offers 2 sizeable bedrooms, a 4pc bathroom, and a large laundry room with lots of room for storage (you can never have too much storage!). The complex is well maintained and offers plenty of visitor parking. Come see the home in person and prepare to be impressed! (id:63502)
RE/MAX Elite
11036 128 St Nw
Edmonton, Alberta
Welcome to this stunning brand new, architecturally designed 2-storey home in desirable Westmount! Featuring 5 bedrooms, 4 bathrooms, and a fully finished basement with separate entrance, this home offers space, style, and potential for a legal suite. The main floor features 10 ft ceilings, triple-glazed windows for natural light, a spacious living room with elegant fireplace, and a chef-inspired kitchen with quartz countertops, waterfall island, and premium finishes. Enjoy bright dining with access to the west-facing deck, plus a mudroom with built-in shelving and bench. The double detached garage is accessed via back lane. Upstairs offers a tranquil primary suite with walk-in closet and custom feature wall, 2 large bedrooms, full bath, and upper laundry. The basement provides a large rec room, 2 bedrooms, and full bath—ideal for extended family or future suite. Easy access to downtown, U of A, and the river valley. (id:63502)
Maxwell Polaris
11032 128 St Nw
Edmonton, Alberta
Welcome to this stunning brand-new architecturally designed 2-storey home in desirable Westmount. Featuring 5 bedrooms, 4 bathrooms, and a fully finished basement with separate entrance, this home offers space, style, and potential for a future legal suite. The main floor boasts 10 ft ceilings, triple-glazed windows for natural light, a spacious living room with elegant fireplace, chef-inspired kitchen with quartz countertops, large island with waterfall edge, premium finishes, bright dining area with west-facing deck access, and mudroom with built-ins. The double detached garage is accessed via the back lane. Upstairs offers a serene primary suite with walk-in closet and custom feature wall, two large bedrooms, full bath, and laundry. The finished basement has a rec room, two bedrooms, and full bath—ideal for extended family or suite. Prime location near downtown, U of A, and river valley. (id:63502)
Maxwell Polaris
#2 735 Butterworth Dr Nw
Edmonton, Alberta
Exclusive and private executive Brass III built walkout duplex backing onto the Whitemud Creek Ravine and walking trails leading to river valley. GORGEOUS FOREST VIEWS FROM ALL WINDOWS! Amazing layout! Only 4 impeccable units. The YEARLY condo fee is 4500. and they are self managed. Windows washed yearly in & out, lawn and snow removal, HOA included in the fee. Huge private lot. 2 year old roof and new 6 eaves. Total reno in 2011 includes a Hart chef's kitchen and California Closets. Huge windows offer amazing natural light from every room.Walkout lower level has a great guest suite with access to a beautifully landscaped yard backing on the ravine. Super main floor family room with bar, large bedroom and full bath. Huge master suite w/loft overlooking the ravine. Lower level has large bedroom with ensuite and family room with walkout to back yard and ravine. Awesome laundry room, cold room. New roof, eaves and hot water tank 2 years ago, new furnace Jan. 2025. Beautiful architecture! (id:63502)
Royal LePage Noralta Real Estate
#126 9080 25 Av Sw Sw
Edmonton, Alberta
Excellent Opportunity to own Franchise Restaurant in Growing neighborhood of Edmonton SW. Take advantage of this turn-key, easy-to-operate restaurant located in one of the city's busy neighborhood of SW commercial center. Well maintained equipment and modern setup ready for your brand's expansion. This location presents a unique choice as in to continue operating as Oodle noodle franchise or bring your own concept to suit your business needs. Please do not approach staff regarding this listing. (id:63502)
Maxwell Polaris
111 51 St Sw Sw
Edmonton, Alberta
Stunning 5-Bedroom Family Home – Fully Updated & Move-In Ready! Looking for space, style, and comfort? This home has it all! With 3 bright bedrooms upstairs and 2 additional bedrooms in the fully finished basement, there’s room for the whole family — plus a handy basement kitchenette perfect for guests or extended family. Basement and the main floor feature washer/dryer hookups for ultimate convenience. Why You’ll Love This Home: 3.5 modern bathrooms, including a full basement bath. Brand-new stainless steel appliances. Freshly painted throughout – clean, modern, and inviting. Heated garage for cozy winters. Air conditioning to stay cool all summer. Open-concept main floor flooded with natural light. Prime Location: Quick access to Anthony Henday for stress-free commutes. Minutes to plazas, schools, parks & walking trails. Steps to bus stops – super convenient! The Perfect Blend of Comfort, Convenience & Charm. Move right in and enjoy a home that truly has it all. This rare gem won't last long (id:63502)
Exp Realty
25103 Twp Road 552
Rural Sturgeon County, Alberta
Visit the Listing Brokerage (and/or listing REALTOR®) website to obtain additional information. 16 acre farm near St Albert. 5 acres of it is in Virgin Forest (that's a lot of free firewood if you want to clear it) 5000 total square foot house (enormous) Year of build - 1980 but it has been continuously renovated and upgraded since then. You could easily turn the house into a triplex (with proper approvals) (there are already 3 entrances and 3 bathrooms. 2 suites in the house could potentially generate income. SOLID house. 2x6 walls. Solid fir 2x10 joists. Plywood. (Not like new homes) 42’ x 80’ shop. Electricity and gas line to the shop. LED lighting throughout shop. Partially insulated shop with 3 levels in the shop. This is MASSIVE. The shop alone is worth $200,000. Well built sheds could go with the sale 12'X24' in ground Swimming pool. MASSIVE rec room with billiards table Unfinished basement but roughed in plumbing and fireplace. 200 amp electrical service to house. All upgraded brand new panel. (id:63502)
Honestdoor Inc
140 Russel Dr
Rural St. Paul County, Alberta
Discover your own private getaway at Vincent Lake in the picturesque summer village of Horseshoe Bay, 15 minutes north of St. Paul. This charming 1,006 sq ft two-storey home offers 2 bedrooms, 1.5 bathrooms, nestled on a massive 3.29-acre lot. The property is fully-serviced with natural gas, electricity, a drilled well (2015), and septic field (2019), creating an ideal setting for a peaceful summer retreat or comfortable year-round living. The property includes 4 large sheds to store all your toys and tools and a 30' x 40' concrete pad provides a solid foundation for a future garage or workshop. Enjoy tons of space for gardening, recreation, or simply soaking in the natural surroundings. (id:63502)
Property Plus Realty Ltd.
194 52328 Hwy 21
Rural Strathcona County, Alberta
You will find absolute serenity for the family with this bungalow on 3 acres in Country Club Estates just minutes south of Sherwood Park. Plenty of nearby walking trails to enjoy nature and there is even room for your horses! Welcome to this stunning well kept property! This versatile home offers a suited addition plus bsmt suite! The main home features 3 bdrms(one easily converted to suite use)open kitchen concept, 2 bath, w/ a bright dining area and sunken living room w/a cozy sunroom.A 2012 addition provides a private 1bdrm stunning extra large primary suite with full kitchen,bath, laundry and living area.The bsmt adds an additional 1bdrm suite w/laundry.Perfect for multi-generational living or rental revenue. City water,Well,horse shelter,cross fenced,chicken coop,fenced pet area, garden boxes, fruit trees, and a garden plot with direct sump pump water access. Septic has its own TX plant.Furnaces 2012, shingles 2025, hot water tank 2012, windows 2012, septic field 2021 Wont last long! (id:63502)
Maxwell Polaris
60110 Rr 140
Rural Smoky Lake County, Alberta
Privacy and peaceful living await down the back roads of beautiful Alberta. This 3-bedroom country home has seen key upgrades including a renovated main bathroom, new windows, and lino flooring throughout the main floor. Enjoy the charm of a cozy traditional kitchen with a large pantry and a warm, south-facing living room. The basement is yours to create. The property features several valuable outbuildings: two meticulously maintained buildings—one quonset open for flexible use and the other a barn complete with animal stalls and a functional hayloft—as well as multiple other garages and sheds offering ample storage. Surrounded by mature trees and wildlife on over 16 acres of natural paradise, this rural retreat is ideal for anyone looking to simplify their life and reconnect with nature. Conveniently located just 2 hours from Edmonton, 1 hour from St. Paul, or 30 minutes from Smoky Lake. (id:63502)
Century 21 Poirier Real Estate
11517 Twp Rd 541a
Rural Yellowhead, Alberta
Enveloped in the natural splendor of 155 pristine acres, this 2014-built bungalow offers a rare blend of peace, potential, and natural wonder. The open-concept layout is warm and inviting, showcasing natural wood features, 2 spacious bedrooms, a 5-piece bath, rustic culinary space and extra windows that bathe the interior in natural light. Outside, enjoy the quiet majesty of rolling meadows, two natural water features, and towering forests that create an enchanting landscape teeming with wildlife. A 30x50 barn, storage out-buildings, artesian well (with two additional bored wells) and included farm equipment support hobby farming, hunting, or retreat-style living. An original homestead offers future restoration potential. With an approved subdivision plan already in place, the possibilities are endless—multi-generational living, a lifestyle retreat, or your dream rural escape. (id:63502)
Exp Realty
168 Grandin Vg
St. Albert, Alberta
Walkout basement! This incredible fully finished END UNIT townhouse features over 1940 square feet of total living space, including four bedrooms & two bathrooms. The main floor boasts beautiful vinyl plank flooring, updated lighting & soft modern paint colors. The upgraded kitchen has stainless steel appliances, white subway tile & an eating nook with window seat. The open dining & living area, with large windows, flows to a northwest facing balcony. Completing this level is a brand new two piece powder room. Wainscotting panels lead you upstairs where you find four generous sized bedrooms & a brand new five piece bathroom with quartz counter tops, dual sinks & a tiled shower. The walkout basement has an fantastic family room, built in bar with second fridge & laundry room. Enjoy the convenience of a walkout basement with doors leading to the lower private patio & a gate to an open green space close to Gatewood Park and the trail system. Single attached garage. Furnace & HWT (2018). Newer windows/doors. (id:63502)
Century 21 Reward Realty
22 Kiwyck Li
Spruce Grove, Alberta
Great New 2-Storey Family home backing onto a walking path in one of Spruce Grove's fastest growing communities! This 2000 sq ft home features 4 bedrooms, 3 full bathrooms & loads of great features! Open concept main floor with large open to above living room with tons of natural light. Kitchen is a great size with a HUGE pantry and quartz countertops. Dining area is perfect for hosting family & friends! Main floor bedroom makes a great den or bedroom space & there's a full 3pc bath too. Upstairs you'll find a large bonus room, ideal spot to watch a hockey game! Master suite has plenty of furniture space, a 5pc ensuite & walk in closet! 2 more bedrooms, great for kids or guests. UPSTAIRS LAUNDRY! Basement is unfinished and ready for future development. Double attached garage. Great deck to enjoy on warm evenings and the landscaping is already done too! Lot backs onto a walking path for some extra separation from neighbours. Close to shopping and parks too! (id:63502)
RE/MAX Real Estate
18911 58 Av Nw
Edmonton, Alberta
Beautifully Renovated 2-Storey in Jamieson Place! Tucked away on a quiet cul-de-sac, this home sits on a pie-shaped lot with mature landscaping, a huge deck, and a private backyard perfect for entertaining. Step inside to soaring vaulted ceilings and an open-concept design that fills the home with light. The kitchen has been tastefully renovated and showcases brand new stainless steel appliances. A versatile main floor den can serve as a 4th bedroom or office. Upstairs you’ll find 3 generous bedrooms and 2 full baths. The home also comes with central A/C for your comfort, plus recently replaced shingles with transferable warranty. A fantastic family home in a sought-after community! (id:63502)
Homes & Gardens Real Estate Limited
#116 920 156 St Nw
Edmonton, Alberta
Get Inspired in South Terwillegar! Welcome to this bright and beautifully maintained apartment in one of Southwest Edmonton’s most desirable communities. With quick access to Anthony Henday and a peaceful landscaped view, this home offers the perfect blend of convenience and comfort. Featuring a unique and functional layout, you will love the two spacious bedrooms and two full bathrooms, including a primary suite with walk-in closet. The open-concept living and dining area is perfect for relaxing or entertaining. Enjoy stylish laminate and luxury vinyl plank flooring throughout the unit for a clean and modern look. The kitchen is equipped with stainless steel appliances and a central island that is perfect for casual meals or hosting friends. Step out onto your private balcony for morning coffee or a relaxing evening. Additional features include in-suite laundry, underground parking, and access to a well-maintained fitness centre right in the building. This one checks all the boxes. (id:63502)
Exp Realty
1194 Keswick Dr Sw
Edmonton, Alberta
Experience modern comfort in this beautifully maintained 1,800 sq ft home. Spacious and thoughtfully designed, it features an open-concept living and dining area with elegant quartz countertops, a stylish backsplash, and a large island perfect for gatherings. Seamless indoor-outdoor living is easy with oversized patio doors opening to a low-maintenance yard, ideal for entertaining. At the rear, you have direct access to the basement, double garage, and a convenient 2-piece powder room. Upstairs, enjoy a versatile bonus room, laundry area, two additional bedrooms, and a spacious primary suite with dual sinks and a walk-in closet. Perfectly situated, this home is just a 2-minute walk to Joan Carr School and close to shopping centers, dining options, daycare facilities, and over 19 km of scenic walking trails. Modern living meets convenience in this welcoming community, offering everything you need for a vibrant lifestyle. (id:63502)
Liv Real Estate
13336 105 St Nw
Edmonton, Alberta
Welcome to this home in the desirable area of Rosslyn! Offering solid construction and amazing design with an unbeatable location! Boasting over 1,600 sqft of living space! Walk into the bright open concept main floor with flood of natural light. The Main Floor hosts a warm living space with 3 Bedrooms, a full Bathroom! The Fully Finished Basement has a separate entrance, a generous Living Room, large bedroom and a full bath. The Large Backyard is your own private oasis with double oversized detached heated garage! 100 Amp electrical panel (2025), High Efficiency Furnace (2015), HWT (2018), Roof (2021). A Solid home and great location makes this property a must see. (id:63502)
Royal LePage Premier Real Estate
#118 8930 99 Av
Fort Saskatchewan, Alberta
The perfect place to start! This 1,075 sqft bungalow-style condo offers single-level living with 3 bedrooms and 2 bathrooms in a bright, functional layout. As an end unit, natural light pours into the spacious living and dining areas. The kitchen is well-designed with ample counter space and comes equipped with three appliances. Down the hall, you’ll find three generously sized bedrooms that share a clean 4-piece bathroom. The partially finished basement features a 3-piece bath, laundry area, drywall, and drop ceiling—just add flooring to create extra living space. Enjoy a private east-facing backyard, ideal for relaxing or entertaining. Located in a well-managed complex that’s pet-friendly with board approval. Great opportunity for first-time buyers or those looking to downsize! (id:63502)
RE/MAX Edge Realty
4404 6 St Nw
Edmonton, Alberta
Stunning Show Home Duplex. Move in Ready, 3 bedrooms 4 Bathrooms, Oversize Garage. Prime Location. Welcome to this to this beautifully upgraded duplex that perfectly blends modern style with comfort and convenience. Located in a sought-after neighborhood, close to schools, parks, shopping and transit. This show home is move-in ready and waiting for you! Property Highlights:3 Spacious Bedrooms + 4 Modern Bathrooms Oversized Double Attached Garage – Plenty of room for vehicles & storage. Contemporary Light Fixtures that add a sleek touch. Modern ceramic tile in the main floor, durable stylish and easy to maintain. Granite countertop & Kitchen Craft Cabinets. Freshly painted throughout, Washer & Dryer Upstairs. Ceiling 9' & Basement as well. Generously primary suite with ensuite for added luxury. Great backyard and attached treated Wood Deck. A/C, This home offers modern finishes, functional space, and a fantastic location. Show Home condition - Truly a Must See! (id:63502)
Royal LePage Summit Realty
#15 6520 2 Av Sw
Edmonton, Alberta
Whether you’re a first-time homebuyer or an investor, this property is a fantastic opportunity to own in one of Edmonton’s growing and desirable neighborhoods. Welcome to this beautiful bungalow-style unit in the sought-after Charlesworth community, offering the perfect blend of comfort and convenience. Located close to all shopping centres, with quick access to Anthony Henday, the airport, and just minutes’ walk to the temple, this home puts everything you need at your fingertips. Inside, you’ll find a bright and inviting living room, a functional kitchen with plenty of storage, two cozy bedrooms, a full bathroom, and convenient in-suite laundry. The attached single garage adds year-round convenience, making this home ideal for both comfort and practicality. (id:63502)
Century 21 Smart Realty
31 Chartres Cl
St. Albert, Alberta
GREENSPACE BACKING! Experience the best in the community of Cherot, connected to trails and nature. This stunning 3 bedroom, 2.5 bathroom duplex home offers 9' ceilings and an open concept main floor with half bath, designed for entertaining and comfort. The kitchen features upgraded cabinets, pantry, convenient waterline to fridge and gas line to stove. The upper floor features a flex area, convenient laundry room, full 4-piece bathroom and 3 large bedrooms. The master is a true oasis with walk-in closet and ensuite. Other highlights of this amazing home include a separate side entrance, legal suite rough in's, FULL LANDSCAPING, a double attached garage, APPLIANCES INCLUDED (may not be as pictured), gas line to rear deck, unfinished basement with painted floor, high efficiency furnace, and triple pane windows. Buy with confidence. Built by Rohit. UNDER CONSTRUCTION. Photos may differ from actual property. Shower wand washers not included. No railing. (id:63502)
Mozaic Realty Group
73 Ashbury Cr
Spruce Grove, Alberta
FULLY LANDSCAPED! Step inside this beautiful 4 BED, 3 FULL BATH home with TRIPLE ATTACHED GARAGE on a CORNER LOT across from GREEN SPACE and you will be blown away by the VAULTED CEILING and INCREDIBLE FINISHES! The main floor is OPEN CONCEPT. A lovely kitchen with QUARTZ COUNTERS, HIGH-END SS APPLIANCES, massive island, GAS RANGE and WET BAR, flowing seamlessly into dining and living room, with COFFERED CEILING, beauty CHANDELIERS, rock feature wall and electric fireplace. TONS OF WINDOWS - with ELECTRIC BLINDS - fill the home with light. A FULL BATH and MAIN FLOOR BEDROOM, mud room and walk-through pantry complete this level. Upstairs, the BONUS ROOM is open to below with glass railing. The generous primary bedroom has a MASSIVE WALK-IN CLOSET and an STUNNING 5PC ENSUITE BATH with a soaker tub and shower with gorgeous tile! 2 more bedrooms with large closets share a full bathroom. Upper floor LAUNDRY ROOM with sink. A SIDE ENTRANCE TO BASEMENT, hot water on demand, vinyl plank floors, and home warranty! (id:63502)
RE/MAX Elite
9607 95 St
Fort Saskatchewan, Alberta
Step into this beautifully renovated 4 bedroom, 2 bathroom bungalow offering 1200 sq ft of open concept living. Every detail has been thoughtfully updated, creating a home that is both stylish and functional. Upstairs consists of 3 bedrooms, bathroom, with dual vanities, kitchen and living space.The basement offers a 4th bedroom, office and beautiful walk-in shower, with additional plumbing for potential wet bar or secondary suite. Enjoy the convenience of a large double detached garage with spacious backyard. Minutes from schools, parks, and all amenities. (id:63502)
Real Broker
5e 1 Garden Gv Nw
Edmonton, Alberta
$10,000+10,000 price reduction from $240,000. Located opposite Duggan school, a Daycare, playground and public transportation. A senior home is also just opposite it. Very suitable and convenient for families with small school going kids. Sky hills is also not too far. Bus stop is just few meters away. Very well maintained and cared for. Main level consists Kitchen, dining area, living room and a half Washroom. Upper level: 3 Bedrooms. Basement: A huge family room, utilities room. (id:63502)
Royal LePage Summit Realty
#404 501 Palisades Wy
Sherwood Park, Alberta
Welcome to The Palisades – a well-managed 18+ building backing onto a peaceful treed ravine in Sherwood Park. This bright northeast corner unit offers 2 bedrooms, 2 full bathrooms, and TWO private balconies – one massive north-facing and one smaller northeast-facing for extra outdoor space. The open-concept layout features a spacious kitchen with ample cabinetry, a large dining area, and a sunlit living room surrounded by windows. The primary bedroom includes a walk-through closet and 3-pc ensuite; the second bedroom sits next to the main 4-pc bath. Extras include in-suite laundry with oversized storage, underground heated parking with attached storage unit, and a second covered surface stall with plug-in. Steps from Emerald Hills shopping, trails, and amenities. A rare find offering space, privacy, and convenience!! (id:63502)
Maxwell Devonshire Realty
176 Charlesworth Dr Sw
Edmonton, Alberta
Welcome to this ELEGANT and move-in ready home nestled in one of SW Edmonton’s most sought-after newest communities of Charlesworth. This home features an open-concept main floor that flows seamlessly from the bright living room to the modern kitchen and spacious dining area—perfect for entertaining. On the upper level, you'll find the primary suite with a 4 piece ensuite, walk in closet, 2 more beds, common 3-pc bath and a BONUS room. North-facing yard with deck, double detached garage and a SEPARATE Entrance to an unfinished basement with Legal suite potential. Jayman’s Core Performance features, tankless hot water & solar panels, keep costs down. Surrounded by trails, playgrounds, and shops – this stylish, low-maintenance home is the perfect upgrade for professionals or families! (id:63502)
Maxwell Polaris
4603 36 St
Beaumont, Alberta
Welcome to this stunning 1786 sq ft home in the desirable community of Forest Heights, Beaumont—a perfect blend of modern design and everyday functionality. From the moment you step inside, you’re greeted w/ an open-concept layout bathed in natural light, seamlessly connecting the living, dining, and kitchen areas. The chef’s kitchen is a true highlight, featuring sleek finishes, S/S appliances, and a spacious island ideal for gatherings. A versatile office/bdrm and a 3pc bath complete the main level, offering flexibility for guests or a work-from-home setup. Upstairs, discover 3 additional bdrms, including the primary retreat w/ a WI closet and a spa-inspired ensuite designed for relaxation. A convenient laundry room w/ ample storage completes the upper floor. The basement provides a blank canvas for your personal touch, equipped w/ a separate side entrance—perfect for future development or added flexibility. Sleek, sophisticated, and thoughtfully designed, this Forest Heights home offers modern living! (id:63502)
Century 21 Masters
