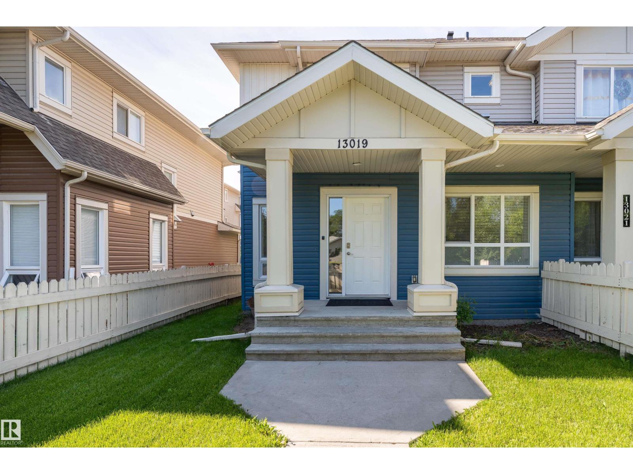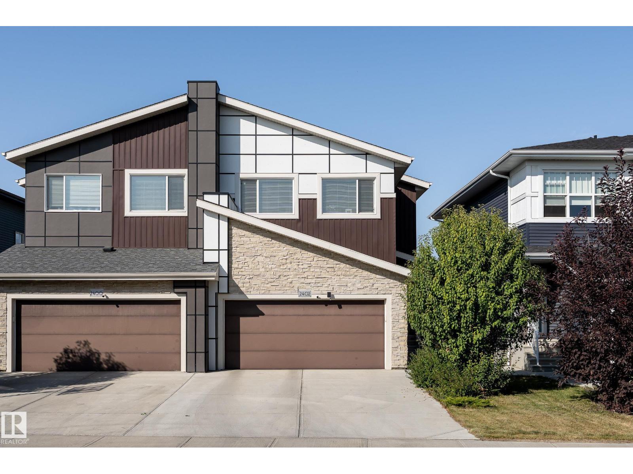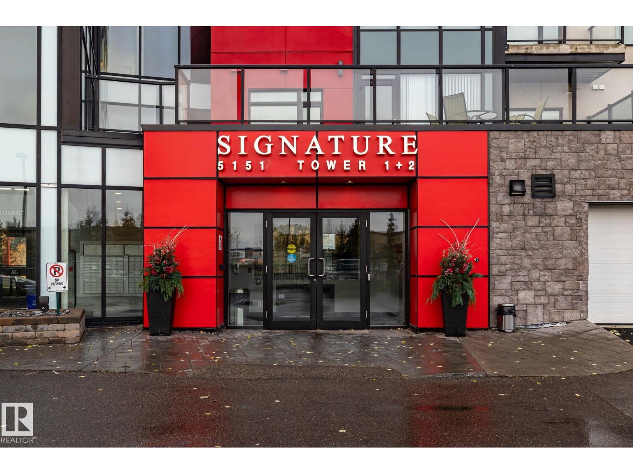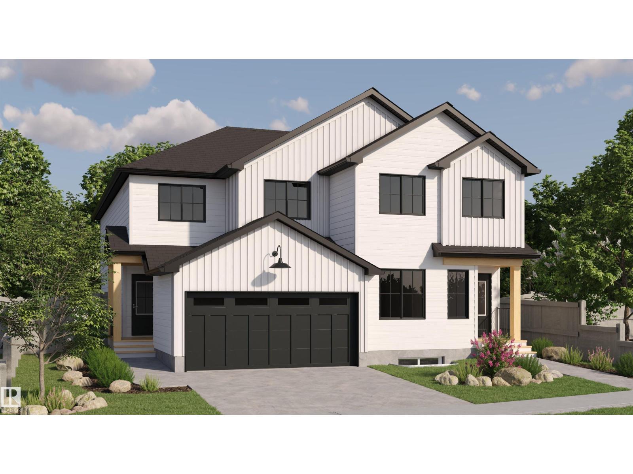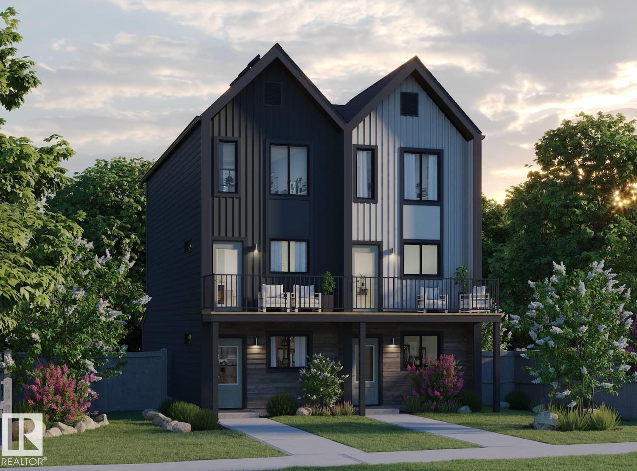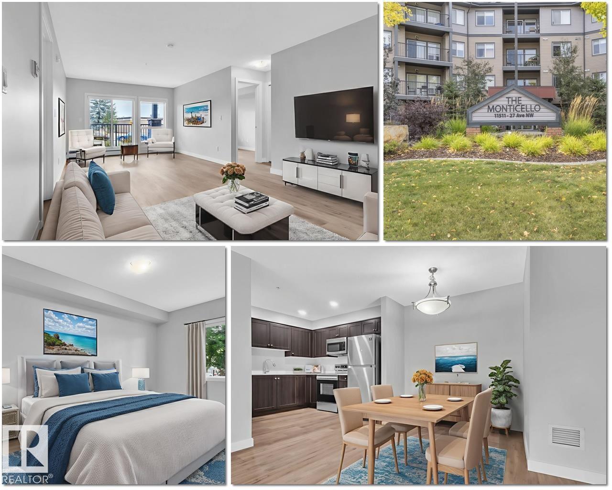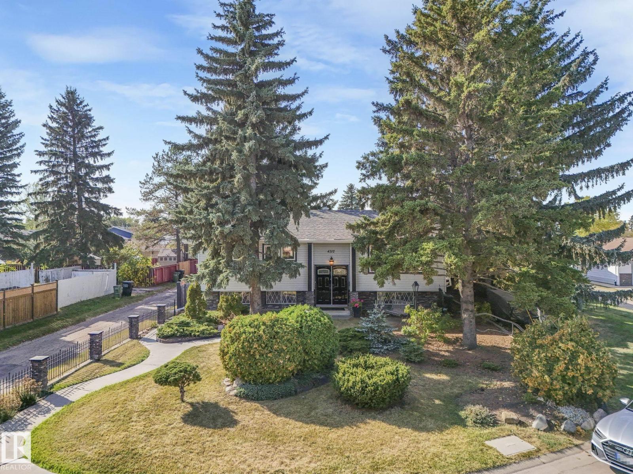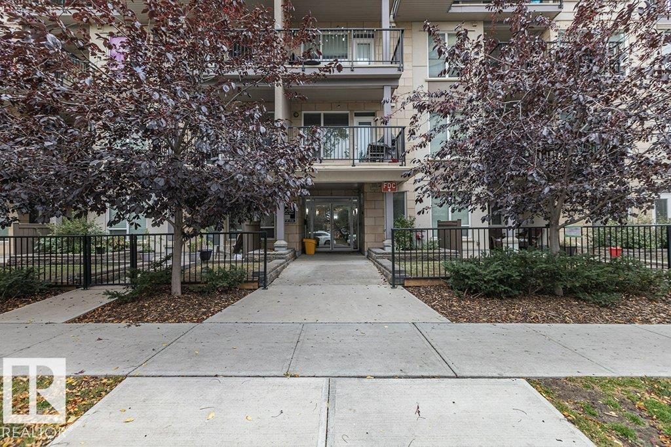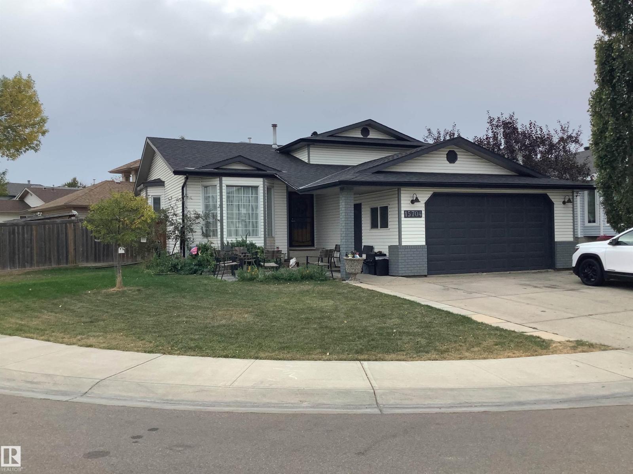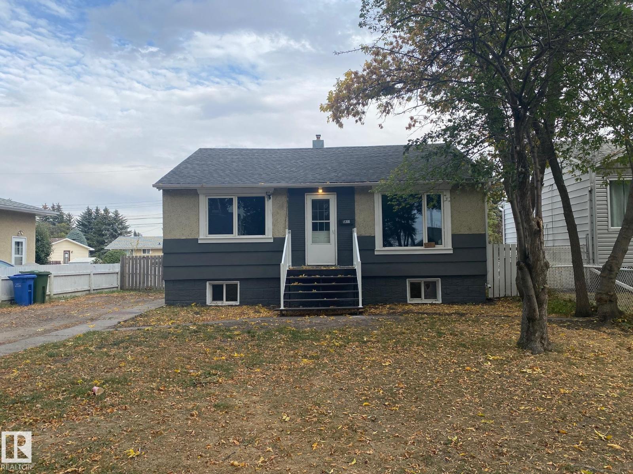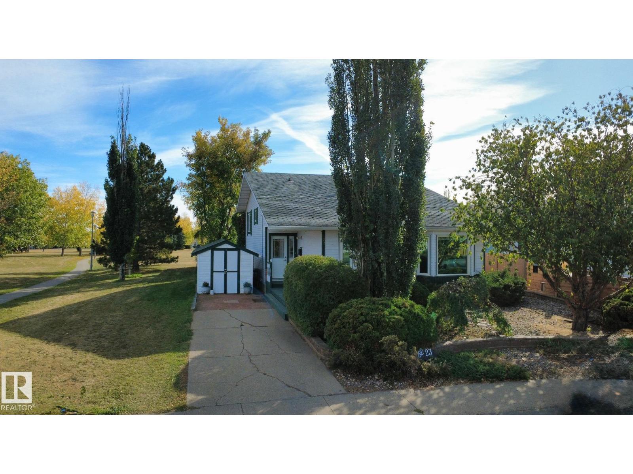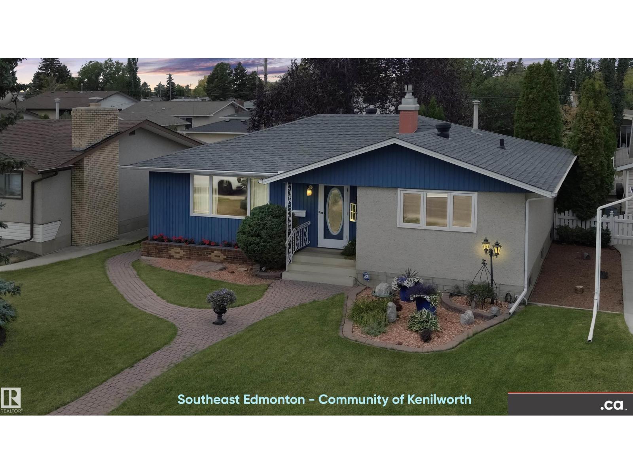13019 132 Av Nw
Edmonton, Alberta
This elegant 3-bedroom, 2.5-bathroom townhouse offers 1,375 sq. ft. of refined living space designed for modern comfort. The main floor showcases an expansive open-concept layout with oversized windows that flood the home with natural light. The stylish kitchen is perfect for entertaining, complemented by a spacious living area and a discreet powder room for guests. Upstairs, retreat to three well-appointed bedrooms, including a generous primary suite featuring a luxurious 5-piece ensuite with a soaker tub, glass-enclosed shower, and double vanity. Additional features include a double attached garage, a fenced front yard for added privacy, and an unfinished basement ready to be transformed to suit your vision. Perfectly situated next to Athlone Park, playgrounds, top-rated schools, and shopping, with effortless access to Yellowhead Trail (2 minutes) and Anthony Henday Drive (5 minutes). (id:63502)
Exp Realty
2402 Kelly Circle Sw
Edmonton, Alberta
Finished Basement and Separate Entry in One at Keswick! This beautiful 1780 sqft half-duplex was built by Dolce Vita. The 9ft main floor OPEN CONCEPT kitchen/family/dining room features large windows allowing for plenty of natural light. Kitchen has plenty of cabinetry, loads of counter space, bar top seating & UPGRADED SS appliances! Upstairs you'll find 3 bedroom, including the master bedroom featuring its en-suite and large WALK-IN-CLOSET. The upper level has a great flex space that is perfect for an office/bonus room. Upstairs laundry is another bonus feature. Basement is fully finished with bedroom, kitchen, laundry and SEPARATE ENTRY. AC is another bonus. Also, enjoy the beautiful summer days with a huge backyard space. Excellent access to Henday, Windermere Shopping Center, parks and more! (id:63502)
Maxwell Polaris
#130 5151 Windermere Bv Sw
Edmonton, Alberta
2-Storey Executive Townhouse-style Condo. 3 Bedrooms (1 on main level, 2 upper level) and 3 Bathrooms (2 full bathrooms upper level and 1 half bathroom in lower level). Master Bedroom (upper level) has walk-through closet and ensuite bathroom. Private Double Garage (heated) underground. Park your vehicle and walk into your home. This Condo also has 1 extra Parking stall underground (heated) - (about 20 feet from your private Double Garage). This Condo unit faces South, so there is plenty of natural light. This unit also faces the pond and quiet walkway. Large main level patio and also an upper level deck, with access from the 2 bedrooms. Unit has HEAT and Air Conditioning. Some photos attached are virtually staged. (id:63502)
Maxwell Challenge Realty
644 176 Av Ne
Edmonton, Alberta
Welcome to this brand new half duplex the “Laniney D” Built by the award winning builder Pacesetter homes and is located in one of Edmonton's newest north east communities of Marquis. With over 1690 square Feet, this opportunity is perfect for a young family or young couple. Your main floor as you enter has a large living area with a center kitchen perfect for entertaining that's wide open to the dining/nook area. The main floor has luxury vinyl plank through and an upgraded kitchen with quartz counter tops. The second level has a the 3 good size bedrooms and 2 full bathrooms with the stackable laundry area and large centered bonus room. This duplex also comes with a double attached garage and a side separate entrance perfect for future basement development. *** Photo used is of an artist rendering , home is under construction and will be complete by the end of this month*** (id:63502)
Royal LePage Arteam Realty
5119 River's Edge Wy Nw
Edmonton, Alberta
Welcome to this brand new half duplex, the “Reimer” model built by the award-winning Pacesetter Homes, located in one of Edmonton's newest west-end communities of River’s Edge. With over 1,280 sq. ft. of thoughtfully designed living space, this home is ideal for a young family or couple looking for modern style and functionality. The main floor features a versatile flex room or 4th bedroom located conveniently near the garage entrance, complete with a full 3-piece bathroom perfect for guests or a home office setup. Upstairs on the second level, you'll find a contemporary kitchen with upgraded cabinetry, premium countertops, tile backsplash, and luxury vinyl plank flooring flowing seamlessly into the spacious great room, ideal for entertaining. The upper level offers 2 comfortable primary bedrooms and 2 full bathrooms, including a well-appointed primary suite. Additional features include a single oversized attached garage and modern finishes throughout. *** To be complete by November of this year *** (id:63502)
Royal LePage Arteam Realty
#104 11511 27 Av Nw
Edmonton, Alberta
Start the car! Opportunities like this do not come around often. Welcome to your new happy place in Blue Quill - 2 bdrm, 2 bath home w/underground parking! Step inside & you’ll see what we mean! Fresh paint, brand new vinyl plank flooring, quartz counters & modern fixtures - nothing left to do but move in & enjoy. Kitchen is stylish & the open concept flows effortlessly into dining & living spaces so there’s plenty of room to host game night or dinner parties. The floor plan is genius: bdrms on opposite sides for privacy & each w/its own bathroom. The primary suite even has a full ensuite & walk in closet, so go ahead & bring the shoe collection. How about your own balcony retreat, a secure building monitored 24/7 & reasonable condo fees?! In suite laundry w/storage area adds to everyday convenience. Add in the unbeatable location - walkable to amenities, plus quick access to the Henday & Whitemud & you’ve got a place that feels almost too good to be true. But it’s real...& it’s waiting for you! (id:63502)
RE/MAX Real Estate
4312 86 St Nw Nw
Edmonton, Alberta
Humongous lot...humongous lot. Featuring almost 9000 sqft, this bilevel is sitting on your own private sanctuary. From fires to yoga to picking fruit, many hours will be enjoyed in the yard. The lot was framed in with concreate support, making sure your fence will never lean. Inside the home, you'll find 2 beds up instead of 3 as the original rooms were converted to 2, to make a large primary. Fear not, there are also 2 bedrooms in the lower level, making for plenty of space for the family. Entertaining and potlucks are begging to be thrown in the lower level rec room. In my day, it was a rumpus room, but now I'm dating myself. Lastly, the crown jewel of the home, is the wonderful sun room, which provides relaxing nights or further great adventures with friends and also serves as a great transition from indoor to the forementioned beautiful outdoor space. With some renovation, this home will thrive from your personal touches, so it can be enjoyed for decades to come. (id:63502)
Maxwell Polaris
#305 9907 91 Av Nw
Edmonton, Alberta
Step into the bright and welcoming charm of this 3rd -floor two-bedroom condo! You’ll love having Mill Creek and the River Valley trails just outside your door, with trendy shops, restaurants, and cafes as your friendly neighbours. The University of Alberta and downtown are only minutes away, keeping you close to all the action. Inside, the sunlit living room offers the perfect mix of comfort and privacy—ideal for cozy nights in or entertaining friends. Step out onto your deck to sip your morning coffee, enjoy a good book, or watch the world go by. With heated underground parking to keep things simple, city living has never looked so good. Don’t miss your chance to call Studio on the Hill home! (id:63502)
Exp Realty
15704 61 St Nw
Edmonton, Alberta
Move-in ready 4-level split in the sought-after Matt Berry neighborhood, offering approx. 2,555 sq ft of fully finished living space. This freshly painted home features 5 bedrooms plus a den, 3.5 bathrooms, brand new carpeting, and newer Quartz kitchen countertops. The spacious kitchen also includes stainless steel appliances, a breakfast nook, and ample storage. Enjoy a formal dining room with bay window, a bright living room, and a cozy family room with wood-burning fireplace. The large primary suite offers a walk-in closet and 3-piece ensuite. Situated on a corner lot with an oversized double garage, plus a private backyard complete with gazebo and hot tub—perfect for relaxing or entertaining. Located close to parks, schools, and all amenities. (id:63502)
Homes & Gardens Real Estate Limited
5411 48 St
Wetaskiwin, Alberta
Affordable first home located on the east side of Wetaskiwin! Freshly painted inside and ready for a new family, this 2 bedroom raised bungalow is on a big lot with tons of room to add a big garage. Back yard is fenced, and this 50x120 lot has front access of 48 street as well a a back alley for rear access. Main floor has a country kitchen, good sized living room, 4 piece bath, and 2 bedrooms (one bedroom has no closet). Rear entry is large area that could convert to main floor laundry, currently good sized mud room. Basement has a second kitchen, and could be a legal suite with a bit more finish. Laundry is located down now. (id:63502)
Royal LePage Parkland Agencies
8223 189a St Nw
Edmonton, Alberta
Beautiful home boasting 2,100 sqft of total living space, uniquely located on the edge of a park with no boundary fences, and only one neighbour to the south. 5 bedrooms. 2 bathrooms, one 4 piece, one 3 piece. 4-level split built in 1984. Vaulted ceilings. Aluminum siding. Renovated in 2018 and 2007. Vinyl plank flooring on three levels (installed 2019), carpet on bottom level. Three storage sheds. No garage. Low maintenance beautifully landscaped and mature trees (no lawn). Near a playground, school, LRT line for the west being built. 50 meter walk to bus route. Washer, dryer, fridge, stove and dishwasher and central air conditioning. Also included 6 person hot tub in a covered gazebo (included). Reverse osmosis water system in kitchen. (id:63502)
Comfree
8428 54 St Nw
Edmonton, Alberta
EXCELLENT CONDITION FAMILY HOME IN SOUTHEAST EDMONTON -- KENILWORTH!! Many great features plus numerous upgrades over the years: * Updated Kitchen, Dinette, & Two Full Baths * Quality Laundry & Kitchen Appliances with Gas Stove Hookup * Larger-Sized Bedrooms with Extra Closet / Storage Space * Hardwood Floors, High-end Lino, & Berber Carpet * Triple-Paned Windows on Main Level (2013) * Updated 25 Yr. Shingles (2018) plus Upgraded Wall & Attic Insulation * Mostly-Finished Basement (Renovated 2000) * Large Basement Family / Recreation Room & Den Large Basement Utility / Laundry Area with Workshop * Covered Deck, Fully-Screened with Back Door & Backyard Access * Nicely-Landscaped Front & Back Yards * Rear Alley Access Double Detached Garage with Extra Parking & * 90-Days Negotiable Possession. Great location within close proximity to variety of schools, parks, playgrounds; recreation; retail; prof. services; King's Univ.; restaurants; Capilano Mall; 50 St; Baseline Rd; 90 Ave; 75 St.; & Sh. Pk. Freeway. (id:63502)
Maxwell Polaris
