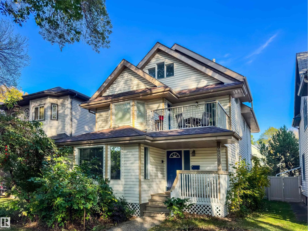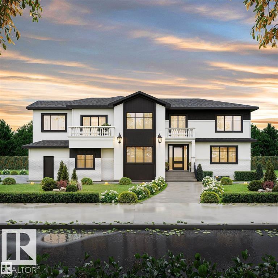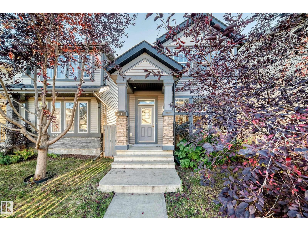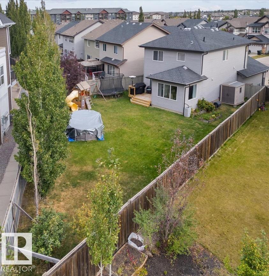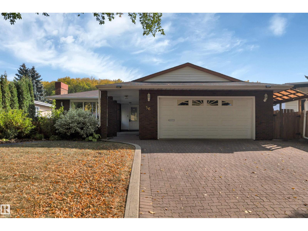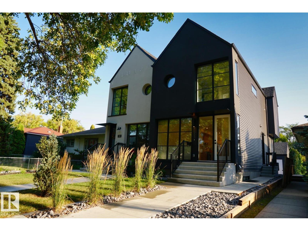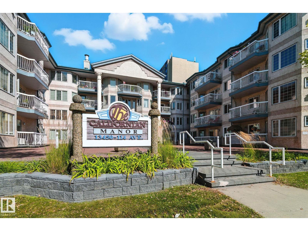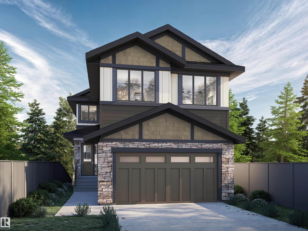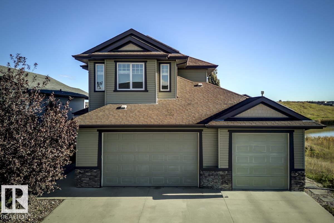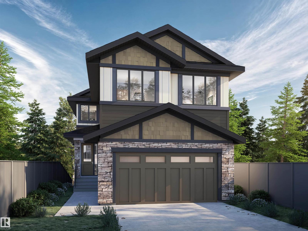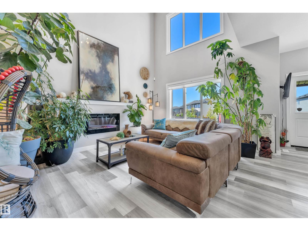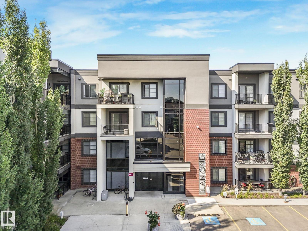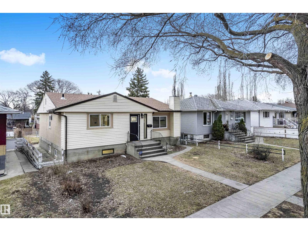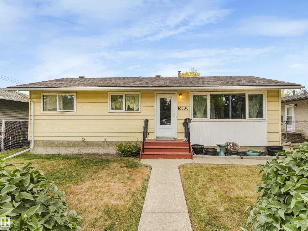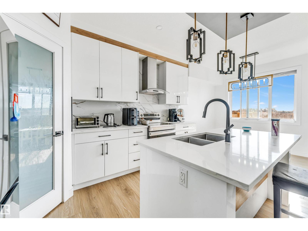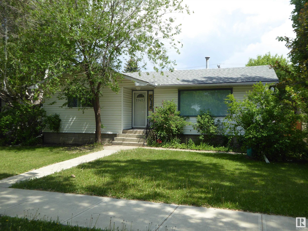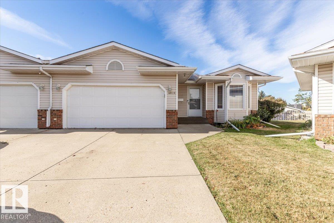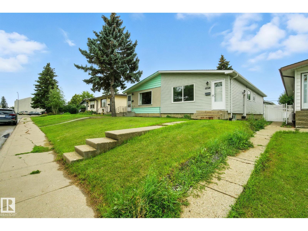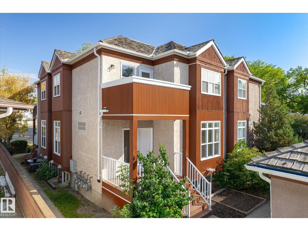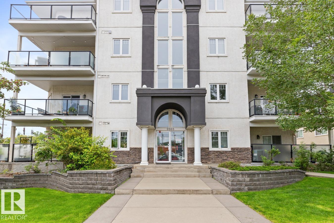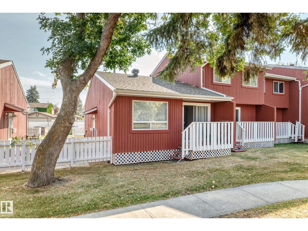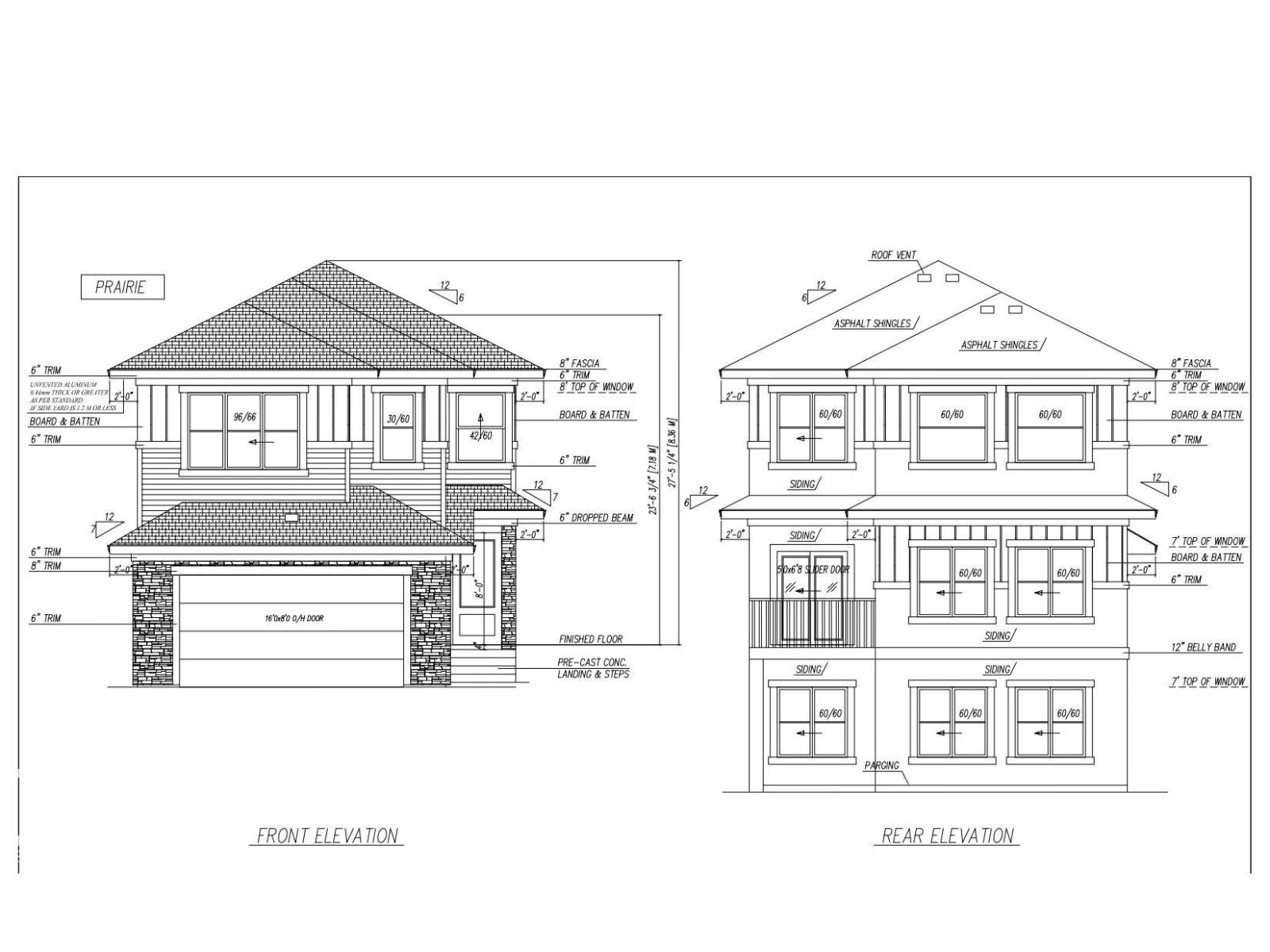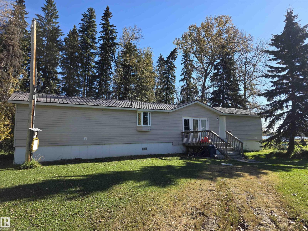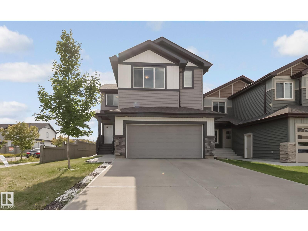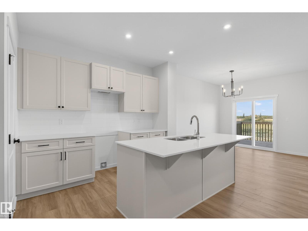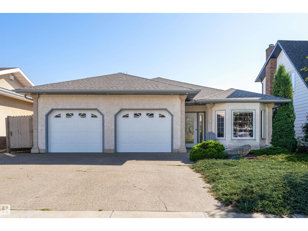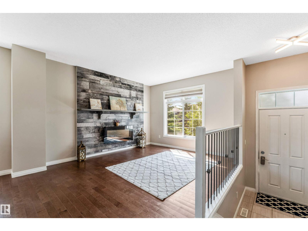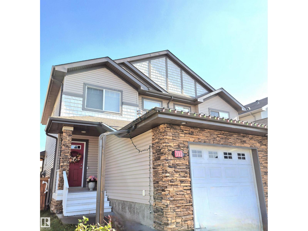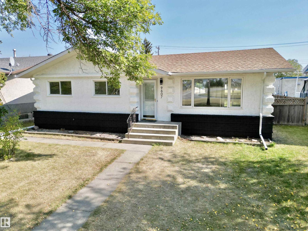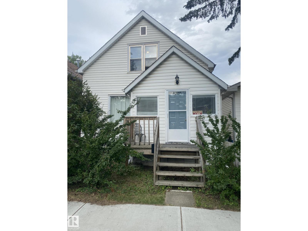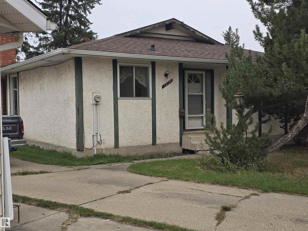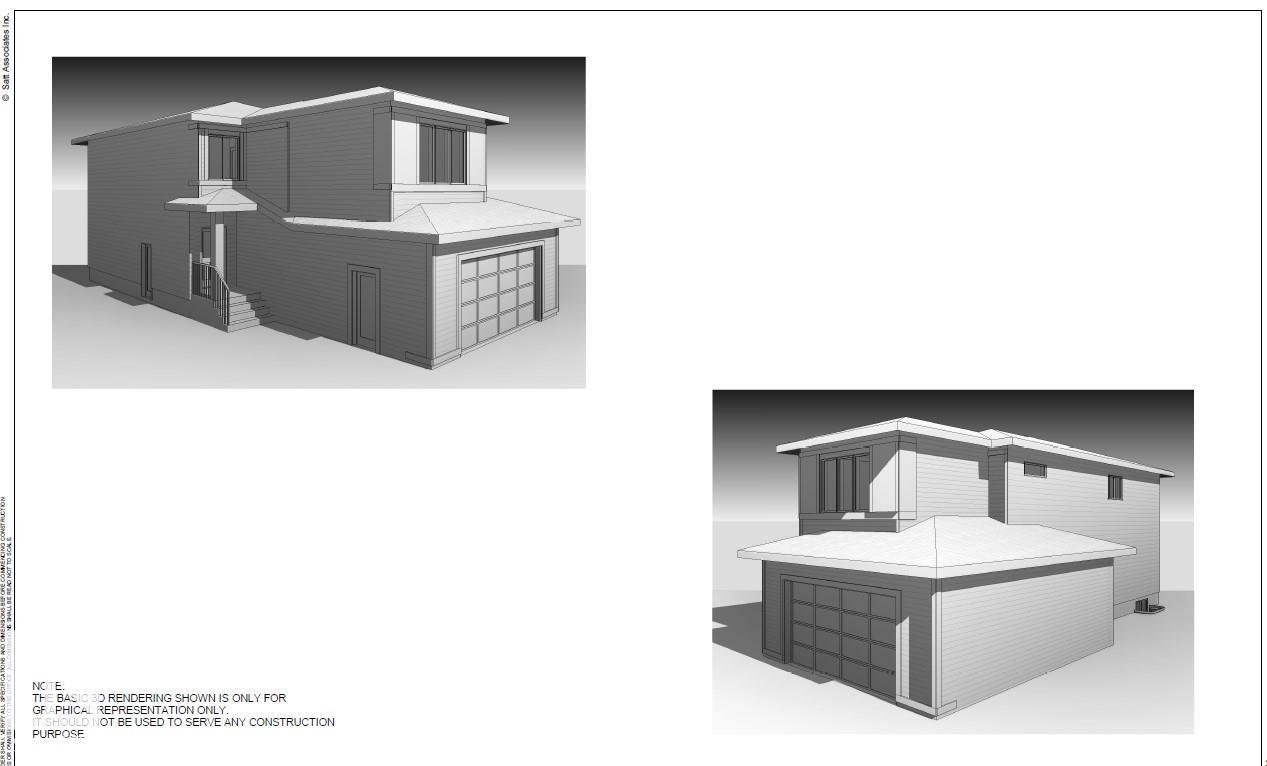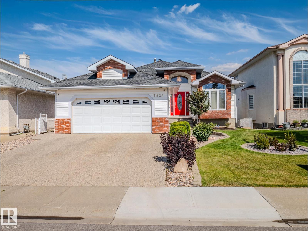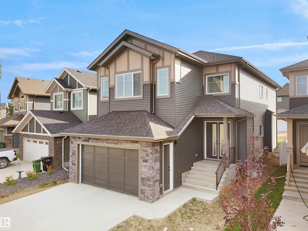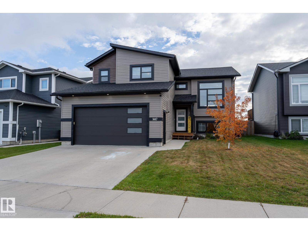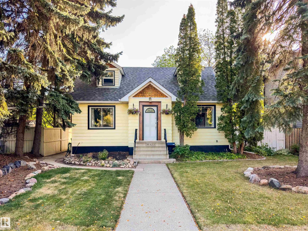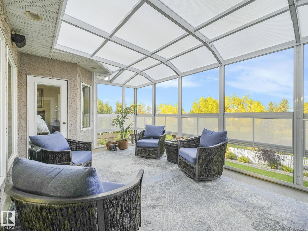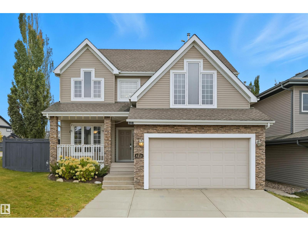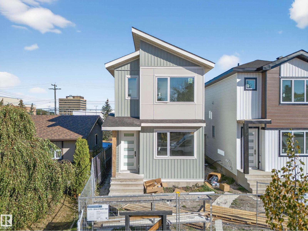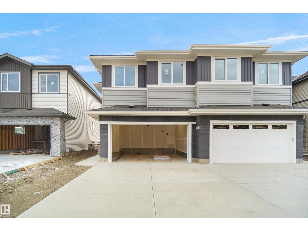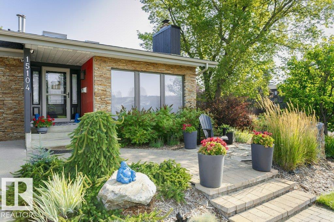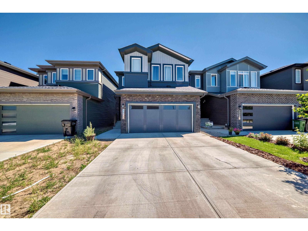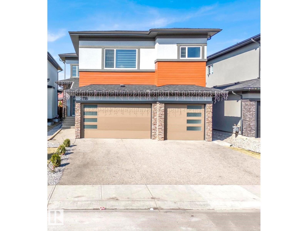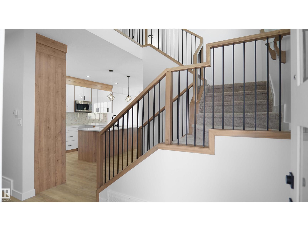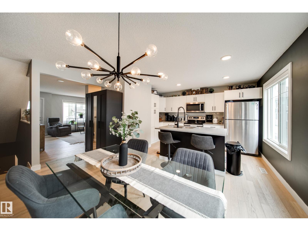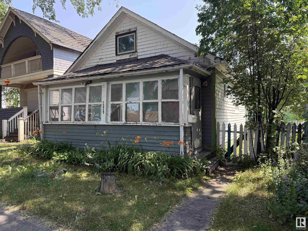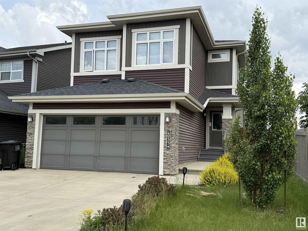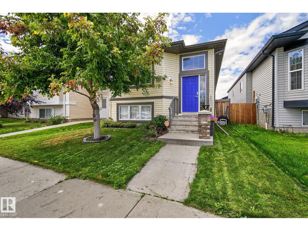9527 100a St Nw
Edmonton, Alberta
SPACIOUS ROSSDALE 2.5 STOREY ON A TREE-LINED STREET! A unique opportunity, over 2,500 sqft 3 bed, 2.5 bath home nestled a quiet street with a beautiful tree canopy, just steps to the ravine, trails, and playground. Carefully maintained and a perfect floor plan with all huge rooms. The open main floor has a sunlit living room with bay window and gas fireplace, a dining room for entertaining, and a bright kitchen with walk-in pantry, generous eating nook, and morning light through the plant window. Upstairs, the primary suite features a walk-in closet and ensuite, while a versatile den/3rd bedroom opens to a sunny balcony. The top-floor loft is an airy retreat filled with natural light. With an unfinished basement, double garage, and unbeatable location minutes to downtown, this is a rare chance to live in sought-after Rossdale. Welcome home! (id:63502)
RE/MAX Real Estate
1 Rosa Cr
St. Albert, Alberta
CORNER LOT FACING GRAY NUNS PARK. Triple Garage South Facing House Across from Creek and Walking trails. Exterior comes with Hardie board Panels. Triple Pane Black Windows. All the three floors height 9 feet high. Front Balcony attcahed to Bonus room. Perfectly designed & Prime Location. Triple Garage on the West Elevation & Front Entrance on the South elevation. Open to above 19Ft ceilings from entrance and throughout the Great room adjoining the Bonus room above. Indented ceilings adds to the beauty of 19 feet high Ceilings. Electric Fireplace with Porcelain tiles. You will Enjoy Sunlight in the Great room, Bonus & Master bedroom. Bonus room with 8 Ft high patio doors takes you to South Facing Balcony to enjoy Calming view of Creek and Pond. Close to Nature and Walking Trails next to Big Lake. Traditional look Exterior elevation with extra Lighting. 8 feet high doors, Barn door and feature walls. Open Stair case with 2 sided stairs and railing with spindles. 2ft x 4ft Porcelain Tiles. (id:63502)
Century 21 Signature Realty
3116 Arthurs Cr Sw
Edmonton, Alberta
Welcome to this 2-storey home in the heart of Allard. Step through the front door & be greeted by loads of natural light streaming through the floor-to-ceiling windows at both the front & back of the house. The main floor has sleek flooring, a gas fireplace, & a spacious open-concept layout perfect for both daily living & entertaining. Upstairs, you’ll discover 3 bedrooms, including a primary retreat with a generous walk-in closet & a 4-pc ensuite, along with an additional 4-pc bathroom. The partially finished basement offers versatile living space w/ an impressive open-to-above design that allows sunlight to cascade throughout, creating an airy & welcoming atmosphere. Step outside to a massive sun-soaked deck, ideal for entertaining or relaxing on warm evenings. New carpet, newer appliances, $8000 front blinds & a convenient double detached garage completes this home! Perfectly situated near top-rated schools, parks & everyday amenities, this home truly blends comfort, convenience, & charm. (id:63502)
Maxwell Challenge Realty
2591 Cole Cr Sw
Edmonton, Alberta
You Have To Check This Out! The Yard easily fits a pool, trampoline & jungle gym, and still has incredible space. Wow! Now step inside to your dream kitchen, with 9ft Island, 7ft deep walk-in pantry, an impressive amount of cabinetry, and top-of-the-line appliances. A total of 2,279 sq. ft. over 3 floors, this (one owner home) feels Larger, Functional, and Spacious, all in the Right Places. With 4 bright, generous bedrooms, large closets, 3 and one 1/2 baths and a conveniently located laundry room. And yes, a fully finished basement. Perfect for entertaining with space for a games table, snacks from the wet bar, then cozy up by the fireplace. Other highlights Inc: central A/C, newer furnace, large storage/utility room and cool Gemstone Led lighting that change colors & enhance the exterior elevation on all occasions. Don’t miss the URL tour, explore every detail that blend the privacy with exceptional value. Dare to compare this home in the popular neighbourhood of Callaghan! located by Blackmud Creek. (id:63502)
Maxwell Polaris
56 Fleetwood Cr
St. Albert, Alberta
This wonderful Premium built 1451 sqft bungalow with Dbl Attached Garage by Engleman Homes~ known in the day for quality workmanship above standard construction. This home been loved, meticulously maintained & upgraded by the original home owner. Located in the highly sought-after FOREST LAWN community on a wonderful Elm tree lined cul- de- sac. Inviting Curb appeal on this lrg 58' wide lot. Paving-stone driveway & amazing private front Courtyard. Great floor plan w/ Spacious foyer, Living rm has large bright windows, feature wall brick f/p, open to dinning area & the well designed kitchen. Master suite w/ dbl closet & 2 pce ensuite. Main 4pce bath w/ 2021 walk-in-tub/shower (21K) 3rd bdrm converted to a flex rm w/ 4 SEASON SOLARIUM & gas f/p. Upgraded Flooring, interior drs & more. Fully Finished bsm't w/ Rec rm, wet bar, renovated bdrm 2019 w/ walk-in closet & 3pce bathroom, Ray-o Max windows High Eff furnace, hwt & A/C (2020) Shingles 2009~30yr, leaf gutter protection (2022) ~Time for new memories! (id:63502)
Logic Realty
7553 81 Av Nw
Edmonton, Alberta
This stylish King Edward Park duplex blends modern living with built-in investment potential. A fully finished LEGAL basement suite with private entrance, separate laundry, and tenant in place offers reliable rental income. The main floor boasts an open layout with hardwood floors, quartz counters, upgraded appliances, and floor-to-ceiling windows. Upstairs, three spacious bedrooms include a primary suite with walk-in closet and ensuite, plus convenient laundry. Comfort upgrades include 2 furnaces, 2 HRV units, hot water on demand, 9’ ceilings on all 3 levels, central A/C, window coverings, and completed landscaping. A double detached garage completes the package. All this in one of Edmonton’s most convenient neighbourhoods—steps to parks, trails, LRT, Bonnie Doon Mall, and Whyte Ave cafés and shops. Immediate possession available. (id:63502)
Maxwell Devonshire Realty
#205 13450 114 Av Nw
Edmonton, Alberta
Discover the comfort and tranquility you’ve been searching for in this 50+ adults-only building. This bright and inviting 2-bedroom, 2-bathroom corner unit offers peaceful northeast views of the greenspace, perfect for enjoying your morning coffee. Inside, you’ll find a spacious living and dining area, a well-designed kitchen, in-floor heating, newer carpet, and the convenience of in-suite laundry. Enjoy a quiet lifestyle with easy access to the building’s amenities, including an exercise room and craft space. Your heated underground parking stall comes with a secure storage cage, and a car wash bay is available for added convenience. Designed for those who appreciate a safe, quiet, and low-maintenance lifestyle, this home is ready for you to move in and enjoy. (id:63502)
Real Broker
226 Edgemont Green Gr Nw
Edmonton, Alberta
BRAND NEW IVY II LUXURY HOME BACKING ONTO DRY POND built by custom builders Happy Planet Homes sitting on 26 pocket wide REGULAR LOT offers 2 MASTER BEDROOMS, 2 SECONDARY BEDROOMS UPSTAIRS AND MAIN FLOOR BEDROOM & FULL BATH is now available in the beautiful community of WOODHAVEN EDGEMONT with PLATINUM LUXURIOUS FINISHINGS Upon entrance you will find a BEDROOM WITH A HUGE WINDOW enclosed by a Barn Door, FULL BATH ON THE MAIN FLOOR. Spacious Mud Room leads to wide garage. SPICE KITCHEN with SIDE WINDOW. TIMELESS CONTEMPORARY CUSTOM KITCHEN designed with two tone cabinets are soul of the house with huge centre island BOASTING LUXURY. Huge OPEN TO BELOW living room, A CUSTOM FIREPLACE FEATURE WALL and a DINING NOOK finished main floor. Upstairs you'll find a HUGE BONUS ROOM opening the entire living area along 2 MASTER BEDROOMS AND 2 SECONDARY BEDROOMS TOTALLING 5 BEDROOMS AND 4 FULL BATH IN THIS AMAZING HOME.* Photos from similar spec, Actual house is under construction. (id:63502)
RE/MAX Excellence
63 Lakewood Bv
Beaumont, Alberta
Welcome to this stunning 2 Storey home in the quiet community of Beaumont. Step inside and fall in love with the open concept layout, gleaming hardwood floors, soft neutral tones, and triple pane windows that fill the home with natural light. The main floor offers a spacious kitchen with granite countertops, ss appliances, walk-in pantry, gas stove, and large island. Enjoy the dining area with access to the water view balcony and a cozy living room with gas fireplace. Upstairs, the primary suite features a walk-in closet and luxurious ensuite. Two more bedrooms, a full bath, and a bonus room complete the level. The walk-out basement is a legal secondary suite with heated floors, laundry, and modern finishes. Outside, relax in your backyard oasis backing the lake with a cover patio, firepit, and room to play. Heated triple garage completes this home. Recent updates: New On-Demand hot water (2022), Water Softener (2024), Solar Panels (Kuby, 2024), Legal Suite: new washer/dryer, stove, microwave, HRV (2022) (id:63502)
RE/MAX River City
808 Elderberry Court Nw Nw
Edmonton, Alberta
BRAND NEW IVY II LUXURY HOME built by custom builders Happy Planet Homes sitting on 26 pocket wide PIE SHAPE LOT offers 2 MASTER BEDROOMS, 2 SECONDARY BEDROOMS UPSTAIRS AND MAIN FLOOR BEDROOM & FULL BATH is now available in the beautiful community of WOODHAVEN EDGEMONT with PLATINUM LUXURIOUS FINISHINGS Upon entrance you will find a BEDROOM WITH A HUGE WINDOW enclosed by a Barn Door, FULL BATH ON THE MAIN FLOOR. Spacious Mud Room leads to wide garage. SPICE KITCHEN with SIDE WINDOW. TIMELESS CONTEMPORARY CUSTOM KITCHEN designed with two tone cabinets are soul of the house with huge centre island BOASTING LUXURY. Huge OPEN TO BELOW living room, A CUSTOM FIREPLACE FEATURE WALL and a DINING NOOK finished main floor. Upstairs you'll find a HUGE BONUS ROOM opening the entire living area along 2 MASTER BEDROOMS AND 2 SECONDARY BEDROOMS TOTALLING 5 BEDROOMS AND 4 FULL BATH IN THIS AMAZING HOME.* Photos from similar spec, Actual house is under construction. Interior finishes can be reselected by the homeowner. (id:63502)
RE/MAX Excellence
9349 Cooper Bend Bn Sw
Edmonton, Alberta
Your Dream Home Awaits in Chappelle Creekwood! This STUNNING 5-BEDROOM/4 BATHROOMS home offers LUXURY N Space. LOCATED in Edmonton’s most desirable communities! Step into a GRAND ENTRANCE with a chic seating area, AN OPEN-CONCEPT MAIN floor, a BRIGHT OPEN-TO-ABOVE, FIRE-PLACE, LARGE WINDOWS, Living/Dining area, & a Gourmet kitchen with QUARTZ countertops, Ceiling-HIGH cabinetry, Stainless Steel Appliances, WATER/ICE DISPENSER FRIDGE, WALK THRU PANTRY W/MDF SHELVES, GAS LINE TO DECK. Upstairs features 3 BEDROOMS, BONUS room, & a SPA-like primary ENSUITE with DUAL SINKS, JACUZZI, SHOWER, WALK-IN CLOSET. The FULLY DEVELOPED BASEMENT w/ A SIDE-ENTRANCE offers 2-BEDROOM, 2nd LAUNDRY Connection, Living/Dining area—perfect for extended family. Enjoy a LANDSCAPED, FENCED yard, DECK with GAZEBO N SOLAR LIGHTS, NO REAR NEIGHBOURS, BACKS ONTO WALKING TRAILS W/ Direct Access to A PARK. Near SCHOOLS, TRAILSN POND, SHOPPING MALLS, AIRPORTS, AMENITIES! (id:63502)
Initia Real Estate
#317 1144 Adamson Dr Sw
Edmonton, Alberta
Welcome to your Home2Love in Allard! This bright and spacious 2 bedroom, 2 bathroom condo offers the perfect combination of comfort and convenience. The open-concept design is highlighted by 9 ft ceilings, large windows, and modern finishes throughout. You’ll love the convenience of in-suite laundry, 2 parking stalls (1 underground & 1 right by the front entrance), and low condo fees in this pet-friendly building. The well-appointed kitchen flows seamlessly into the living and dining areas, creating the perfect space for entertaining. The primary suite features a walk-through double closet and private ensuite, while the second bedroom and full bath are ideal for guests, roommates, or a home office. Building amenities include a fitness room and a social lounge with billiards table, giving you extra space to relax or connect with friends. Situated in a highly desirable location, you’re just minutes from schools, shopping centres, Blackmud Creek Ravine, and quick access to the Anthony Henday. (id:63502)
RE/MAX Elite
12319 96 St Nw Nw
Edmonton, Alberta
Welcome to 12319 96 St. A beautifully renovated home offering the perfect blend of character, comfort, and convenience. Inside, you’ll find a bright and inviting layout with fresh updates throughout. The spacious living room flows into a modernized kitchen featuring ample counter space, updated cabinetry, and room for family gatherings. The bedrooms offer plenty of natural light, and the bathroom is tastefully finished with contemporary touches. An illegal basement suite completes the convenience of the home allowing for easy multi generational/family living. Outside, enjoy a large fenced yard perfect for kids, pets, or summer BBQs along with a detached garage for parking or extra storage. Located minutes from downtown, NAIT, Kingsway Mall, and LRT access, you’ll love the easy commute and the nearby parks, schools, and amenities. (id:63502)
Exp Realty
16530 104 Av Nw
Edmonton, Alberta
Excellent starter home or investor opportunity! This bungalow sits on a huge 510.638 sq. metre fully fenced lot in an excellent location – just a 5 min walk to Youngstown School, and only steps to Mayfield Common and Gordon Drynan Park. The main level offers a spacious living room that flows seamlessly into the dining and kitchen area, plus two bedrooms, a 3-piece bathroom, and a convenient laundry room with closet. The finished basement provides even more living space with a large rec room complete with bar area, two additional bedrooms, and a storage room. Outside, enjoy a convenient covered back patio, storage shed, and parking pad. A great chance to own a well-located property with plenty of potential! (id:63502)
Real Broker
3911 40 Av
Beaumont, Alberta
Like NEW duplex offering over 1722 sq.ft. of thoughtfully designed living space! The main floor features a striking feature wall with fireplace, creating a warm and inviting living area. The open-concept layout flows into a modern kitchen with premium finishes and a convenient pantry. A MAIN FLOOR BEDROOM AND FULL BATH add versatility for guests or multi-generational living. Upstairs, the primary suite is a private retreat with a luxurious 5-piece ensuite. Two additional bedrooms, a full bath, and a spacious BONUS ROOM complete the upper level, providing comfort and functionality for the whole family. Designed with future possibilities in mind, this home also includes a SEPARATE ENTRANCE entrance to the basement. Ideally situated near future school, shopping, and entertainment, with convenient access to airport and major highways for effortless commuting. FENCING and LANDSCAPING done. (id:63502)
Initia Real Estate
11423 127 St Nw
Edmonton, Alberta
A mechanic's or hobbyist's dream triple car garage is a terrific feature to this very well cared for 2 + 2 bedroom bungalow in popular and central Inglewood. Bright, open floor plan with hardwood throughout main floor (except 1 bedroom), kitchen remodeled within last 20 years (has island and spacious dining area, plus plenty of counter space). Remodeled bathrooms, main has spa tub. Corner fireplaces in L.R. and Family room. Open, fully finished basement, with large Family room, 2 bedrooms, renovated 3 piece bath and good sized, bright Laundry room. Garage is 26 x 31, heated with in floor heating, floor drain, lots of lighting, water access from house. Close to schools, Westmount Shpg. Centre, dedicated bike path in front, very quiet neighbourhood and minutes to downtown. (id:63502)
RE/MAX Real Estate
4829 32 Av Nw
Edmonton, Alberta
Adult living bungalows don't come around very often and especially ones that will still offers you the opportunity to add your own personality to make it HOME. This home has it all...2 bedrooms, 2 bathrooms, 2 car attached garage so no need to scrape windshields this winter. Main floor laundry..this home has everything you need including great neighbors. (id:63502)
Professional Realty Group
13218 81 St Nw
Edmonton, Alberta
5 Bedrooms & 2 Kitchens in Delwood ! This Fully Renovated Half Duplex is a move-in-ready property that offers exceptional flexibility. The main floor features brand new vinyl plank flooring, updated fixtures, a spacious open-concept living and dining area, and a modern kitchen with quartz countertops. Three well-sized bedrooms, a four-piece bathroom, and convenient main floor laundry complete this level. The finished basement includes its own private entrance, two additional bedrooms, a full kitchen, large living and dining space, laundry area, and a three-piece bathroom. Located close to schools, parks, shopping, and public transit, this property combines modern updates with a convenient location. (id:63502)
Royal LePage Noralta Real Estate
9306 91 St Nw
Edmonton, Alberta
LOCATION! LOCATION! Fully renovated 2 bedroom, 2.5 bathroom townhouse just minutes from downtown and the river valley trails! Stripped to the studs—everything is BRAND NEW: walls, flooring, paint, lighting, kitchen, kitchen appliances, bathrooms, furnace and hot water tank. Enjoy the newly built large front porch & stunning vaulted stairwell with massive skylight. New engineered hardwood on the main floor and beautiful crown molding. The kitchen has all new cupboards, backsplash, countertops, and appliances. New two-piece bathroom on the main floor. The upper level has two bedrooms and a brand new 4 pc bathroom. Huge primary bedroom features dual closets & access to a private newly built rooftop patio! All new carpet throughout! The basement has a large recreation room with big windows, another 4 pc bath, and laundry room. Brand new furnace and hot water tank! LOW CONDO FEES!! Single detached garage. Ideal for first-time buyers or investors! Walk to transit, shopping, & more! Shows 10/10!! (id:63502)
RE/MAX Edge Realty
#202 9905 81 Av Nw
Edmonton, Alberta
Welcome to Strathcona Haven a quiet building, where you’ll find this gorgeous, air-conditioned condo featuring, 1 bedroom, den and 2 baths. Located just steps from Whyte Ave with easy access to the University of Alberta. This bright and inviting corner unit, has no neighbours on either side. Original owner & pet free this unit shows pride of ownership with functional layout. The kitchen offers ample cabinetry, brand new stainless steel appliances, a corner pantry, and opens to the spacious dining area. The cozy living room features a corner fireplace and access to a private patio. The king-sized primary suite includes dual closets and a 3pc ensuite. French doors open to the den with a closet, perfect for a home office or guest space. A 4pc bath, in-suite laundry plus storage complete the unit. You'll also enjoy heated underground parking and secured storage unit, in this pet-friendly building, complete with soundproofing. Close to transportation, boutique shopping, festivals, and the Farmers Market. (id:63502)
RE/MAX Excellence
10614 Beaumaris Rd Nw
Edmonton, Alberta
Investment Opportunity! This end unit Bungalow Townhome is currently rented out and cash flowing monthly. The main floor hosts a spacious kitchen with plenty of storage, dining and living areas, along with 2 bedrooms and 1 bathroom. The partially finished basement has a second living room, 1 addition bed and bathrooms, a designated laundry room and extra storage room. Side entry unit backs onto the centre courtyard with plenty of nearby walking trails. Property comes with 1 assigned parking stall conveniently located in front of the unit. (id:63502)
Exp Realty
209 Crystal Creek Drive
Leduc, Alberta
Stunning 2-storey Walkout home offering modern living space with serene pond views. Features a grand open-to-above living area with massive windows for natural light, elegant kitchen with large island, plus a massive spice kitchen. Main floor includes a full bedroom & bathroom—perfect for guests or extended family. Upstairs boasts 2 master bedrooms with luxurious ensuites, 2 additional bedrooms, a bonus room, and full bath. Additional features include separate side entrance (future legal suite potential), deck, man door to garage, and beautiful ceiling details. Prime location—walking distance to Ohpaho Secondary School, close to grocery stores and major amenities. A perfect blend of luxury, functionality, and location. (id:63502)
Century 21 Quantum Realty
27 62045 Twp Rd 462
Rural Wetaskiwin County, Alberta
Affordable lakefront lot in Avalon Wynd on Buck Lake’s west shore. Enjoy the serene lifestyle that comes with being part of a lakeside community & a variety of outdoor activities -walking, fishing, boating, etc. Only municipal & environmental reserves separate you from the water’s edge. A boat launch is located just minutes away. This cozy 2-bedrm 2 bath mfg home includes primary bedrm with 4-pce ensuite & mirrored closet doors (1 door not hung & may require repair). 2 smaller bedrooms have been combined to create a spacious 2nd bedroom. Living room has laminate flooring, garden doors leading to the front step, and a built-in cabinet in corner alcove. The inviting kitchen has patio doors that open to a spacious deck. Note both front steps & large deck require replacement. Updates: well pump new fall 2024; pressure tank new approx 4 years ago. Furnace fully serviced fall 2025. This property being offered turn-key, with most furnishings, dishes, pots & utensils included. (id:63502)
Moore's Realty Ltd.
1404 29 St Nw
Edmonton, Alberta
Located in the vibrant community of Laurel, this spacious home facing East Direction offers 6 BEDROOMS and 3.5 baths OVER 3260 sq. ft. of thoughtfully designed living space. The home features a fully DEVELOPED BASEMENT with 2 bedrooms, a second kitchen, a full bathroom, and a separate entrance, providing privacy and flexibility ,perfect for extended family or EXTRA Living space. On the main floor, enjoy welcoming living areas including a comfortable family room, DEN and a well-appointed kitchen with practical features, plus a walk-through pantry for added convenience and storage. Upstairs, you’ll find 4 generously sized bedrooms, 2 full bathrooms, and a bonus room, ideal for relaxation, a home office, or entertainment. Conveniently located close to K9, Catholic and new High school, shopping, parks, and major highways, this home offers both comfort and accessibility in one of Edmonton’s most sought-after neighborhoods. (id:63502)
Maxwell Polaris
17448 2 St Nw
Edmonton, Alberta
Welcome to Marquis in Edmonton! Built by Coventry Homes, this single-family home blends style, comfort, and functionality in a prime cul-de-sac location. Set on a walkout lot backing onto a pond, it includes a 10’x10’ deck to take in the views. The open-concept main floor is complemented by a front attached garage and a side entrance, perfect for adding a future legal basement suite. Upstairs, enjoy 3 bedrooms, a spacious primary retreat, a central bonus room, and a second-floor laundry room for added convenience. With trails, parks, and nature at your doorstep, Marquis is a vibrant new community to call home. (id:63502)
Maxwell Challenge Realty
5147 49 St
Redwater, Alberta
Welcome to this 1800sq/ft+ two bedroom plus den bungalow in the growing town of Redwater. This property is conveniently located within walking distance to all amenities but is on a quiet street.This home has many features including in-floor heating, air conditioning, large windows, tile flooring and large spacious common areas for entertaining. Enjoy the open layout throughout kitchen, dining and living room areas. The oversized garage boasts in-floor heating for efficiency and comfort on cold winter days. Walk out the garden doors and enjoy a landscaped backyard which is fully fenced. Privacy is the word that comes to mind for those warm summer night barbeques on the beautiful back deck. This home is perfect for a small family, or a couple who have become empty nesters that love to entertain or enjoy space to move. There are very few properties that can offer all the comforts this home can. Don't miss out. (id:63502)
Maxwell Riverside Realty
#50 9151 Shaw Wy Sw
Edmonton, Alberta
Lake Access * Welcome to this beautiful 3-bedroom, 2.5-bathroom townhouse located in the highly sought-after community of Summerside. This former showhome, situated on a desirable corner lot, is flooded with natural light thanks to its abundance of windows. Enjoy the convenience of a spacious double attached garage and a thoughtfully designed main floor featuring a bright living room, elegant dining area, and a modern kitchen perfect for entertaining and a half bath. Upstairs, you'll find a generous primary bedroom with its own ensuite, along with two additional bedrooms and a shared full bathroom. Upgraded led lighting throughout the house, Bluethooth bathroom vent fans with blue light, Dishwasher , microwave and stove has been replaced over a year ago . Mud room in the basement, fully finished laundry room with cabinets, useful space by stairs can be used as an office desk . This home combines style, comfort, and functionality — all in one of Edmonton’s most desirable neighbourhoods! (id:63502)
Exp Realty
111 51 St Sw Sw
Edmonton, Alberta
Stunning 5-Bedroom Family Home – Fully Updated & Move-In Ready! Looking for space, style, and comfort? This home has it all! With 3 bright bedrooms upstairs and 2 additional bedrooms in the fully finished basement, there’s room for the whole family — plus a handy basement kitchenette perfect for guests or extended family. Basement and the main floor feature washer/dryer hookups for ultimate convenience. Why You’ll Love This Home: 3.5 modern bathrooms, including a full basement bath. Brand-new stainless steel appliances. Freshly painted throughout – clean, modern, and inviting. Heated garage for cozy winters. Air conditioning to stay cool all summer. Open-concept main floor flooded with natural light. Prime Location: Quick access to Anthony Henday for stress-free commutes. Minutes to plazas, schools, parks & walking trails. Steps to bus stops – super convenient! The Perfect Blend of Comfort, Convenience & Charm. Move right in and enjoy a home that truly has it all. This rare gem won't last long (id:63502)
Exp Realty
9607 95 St
Fort Saskatchewan, Alberta
Step into this beautifully renovated 4 bedroom, 2 bathroom bungalow offering 1200 sq ft of open concept living. Every detail has been thoughtfully updated, creating a home that is both stylish and functional. Upstairs consists of 3 bedrooms, bathroom, with dual vanities, kitchen and living space.The basement offers a 4th bedroom, office and beautiful walk-in shower, with additional plumbing for potential wet bar or secondary suite. Enjoy the convenience of a large double detached garage with spacious backyard. Minutes from schools, parks, and all amenities. (id:63502)
Real Broker
12811 121 St Nw
Edmonton, Alberta
Charming character home perfect for a young family or investors. Significant restoration work including Brand New Shingles, new drywall & insulation, updated electrical wiring with a 100 AMP panel, new high eff. furnace. The bathroom features a classic clawfoot tub and pedestal sink, adding a touch of historic charm. Great option to further restore the original architecture or redevelop with a new build, the possibilities are wide open. Located in an area undergoing active revitalization, with new infill developments projects throughout Calder! (id:63502)
RE/MAX Real Estate
17116 81 Av Nw
Edmonton, Alberta
Bungalow located in Thorncliff, offering 3 bedrooms up. Upon entering the home, you will have your kitchen to your left with an attached dining room, followed by a large living room with wood burning fireplace and patio doors to the rear deck. To your right you have the stairs to the basement and 3 generous size bedrooms and main bath. The primary bedroom room sit to the front of the property and has a 4 pcs bath. The basement is fully finished with a cold room, living room, large bathroom with only 1 pcs. There is also a den in the basement. The home sit on a huge, fenced pie shape lot with a detached double garage. Ideally situated close to West Edmonton mall and offers great access to Whitemud. Home has new hot water tank 2025, new washer 2024, newer shingles and furnace. A good solid home waiting for a new owner to give this home a new look. (id:63502)
Century 21 Leading
43 Southbridge Dr
Calmar, Alberta
Beautiful brand new 2 Story house with double attached garage. This upgraded house comes with tons of upgrades, main floor living room with open to above ceiling, electric fireplace, upgraded kitchen with quartz counter tops, tilesplash, chimney hoodfan, and 2 pce bathroom. Second floor has 3 bedrooms, bonus room, laundry, and 2 full bathrooms. Basement has separate entrance for future development. Fully upgraded throughout with upgraded vinyl plank and tile flooring, 9' main floor and basement ceiling, feature walls and the list goes on. Walking distance to school. The quality at its best!!! (id:63502)
Maxwell Polaris
7824 165 Av Nw
Edmonton, Alberta
Welcome to this wonderful WALKOUT BUNGALOW with DOUBLE ATTACHED GARAGE and backing onto a green space! With over 1,530 Sq Ft on the open concept main level featuring hardwood flooring throughout, large windows that fill the home with natural light and a huge deck with great views. The primary bedroom boasts a large walk-in closet and ensuite bathroom with separate shower and large soaker tub. With 2 additional main floor bedrooms, there is space for everyone. There is an additional 1,343 Sq Ft of finished living area in the open concept walkout basement including 2 more bedrooms. Both the main level and basement level feature their own large open kitchens, living rooms, dining rooms, bedrooms, bathrooms, laundry and furnaces. Upgrades include newer shingles (approx. 5 yrs ago), two newer furnaces, newer hot water on-demand (approx. 6 yrs ago), newer central A/C (main level only) and new vinyl plank flooring throughout the basement. This unique home has so much to offer and must be seen to be appreciated! (id:63502)
RE/MAX River City
1107 Gyrfalcon Cr Nw
Edmonton, Alberta
Discover this elegant 5-bedroom, 4-bath custom home, boasts 2730 sq ft in Hawks Ridge, a community surrounded by scenic walking trails, ponds, and preserved natural beauty and its nestled beside Big Lake and Lois Hole Provincial Park. Designed with soaring 10 ft. ceilings and TWO living Areas on main level - one with an open-to-above ceiling, the home offers both style and function, featuring a main floor bedroom with full bath, and convenient upstairs laundry. Upstairs it features 4 bedrooms including TWO MASTER BEDROOMS and the luxurious primary suite impresses with his & her Built in closet, 3 Full bathrooms and a Laundry Room. Complete with BLINDS and built in appliances, and a side entrance to the basement for future suite potential and endless upgrades like MDF SHELVES, 8ft DOORS, WATERFALL KITCHEN ISLAND , BUILT IN CLOSETS, UPGRADED LIGHT FIXTURES, FEATURE WALLS, BLACK HARDWARE, FRONT DOUBLE DOOR and list goes on. This home delivers modern comfort in a setting where nature and city living meet. (id:63502)
RE/MAX Excellence
1447 Wildrye Cr
Cold Lake, Alberta
Welcome to this stunning Hailey floorplan offering 5 bedrooms, 3 full bathrooms, and thoughtful design throughout. The private master suite occupies the upper floor, complete with a walk-in closet and spa-inspired ensuite featuring dual vanities and a walk-in shower. The main level impresses with its open-concept layout, showcasing a bright white kitchen with ceiling-height cabinets, a rich dark wood island, and Cambria quartz countertops. Laminate flooring flows throughout, enhancing the modern feel. A spacious living room with a large front window, dining area with patio doors, two bedrooms, a full bath, and convenient laundry complete this level. The fully finished basement provides two additional bedrooms, a family room, in-floor heating, and another full bath—perfect for growing families. Enjoy the heated attached garage and a beautifully sized backyard with a deck and gazebo for outdoor entertaining. Situated in a welcoming community with a playground and walking trails nearby. (id:63502)
Coldwell Banker Lifestyle
11133 57 St Nw
Edmonton, Alberta
CHARMING SEMI-BUNGALOW WITH CHARACTER & UPDATES. This 1,327 sqft 2+1 bedroom, 2 bath home blends timeless charm with modern comfort. The main floor features a west-facing living room with cove ceilings and hardwood, an updated 4-piece bath, a versatile dining room/bedroom, and a refreshed kitchen with quartz counters, oak cabinetry, stainless appliances, and pantry. Upstairs, the private primary suite spans the entire floor with slate flooring, wainscoting, electric fireplace, and a 4-piece ensuite with jetted tub and separate shower. The basement offers a family room with barrel ceiling, additional bedroom, and storage. Outside, relax in the landscaped yard on the pergola-covered deck with wood stove. Oversized single garage. Located steps to Ada Boulevard’s river valley trails, and close to Highlands’ local gems like Kind Ice Cream, Fox Burger, Bodega, and Concordia University. Oversized single garage . Welcome Home! (id:63502)
RE/MAX Real Estate
81 Promenade Bv
Beaumont, Alberta
Welcome to this stunning custom-built walkout bungalow in Beaumont, offering over 3,400 sq. ft. of finished living space. This home features 3 bedrooms, 3 full baths, 2 versatile den/office spaces, a theatre room, and a bar/rec area. Built by Darrin’s Homes, it showcases premium upgrades, including two enclosed Suncoast decks (upper and lower), a heated triple garage fully finished by Premier Garages with custom cabinets,epoxy flooring, and floor drain, plus in-floor heating in the walkout basement. Inside, you’ll find granite countertops, built-in oak cabinetry, soaring ceilings, a coffered dining room, wired speakers, central A/C, and a water softener. The landscaped, fenced yard features a charming cedar gazebo, while recent updates include a newer roof, hot water tank, and heating system. Move-in ready and offering exceptional value, this home combines elegance, function, and a prime location on the fairway at Coloniale—with room for everyone. (id:63502)
Royal LePage Prestige Realty
3411 Macneil Li Nw
Edmonton, Alberta
Wow! Perry built GEM nestled on a QUIET street in prestigious Magrath Heights, just steps to park, ponds, ravine & Nellie Carlson K-9. Elegant open layout is perfect for entertaining. Charming stone clad front verandah faces West. Gleaming hardwood throughout the main level. 2338 sf PLUS a fully finished lower level. 4 bedrms in ttl w/3.5 bathrms ideal for the growing family. 9 ft ceilings & the natural light pours into this bright sunny home through the multitude of O/S windows. Flex rm (music rm, formal dining or den) opens onto the Great rm w/a cozy 3 sided gas FP. Beautiful kitchen w/ample cabinetry & granite counters, S/S appliances, island w/eating bar for 4, pantry & all adjacent to the nook area. Upstairs is a massive vaulted bonus rm w/a wetbar. Spacious bedrms & a huge primary bedroom w/a spa like ensuite, 2nd gas FP & W/I closet. Bsmt has a family rm, games area, bedrm & 4 pc bath. Enjoy the fenced East/South facing backyard w/a covered deck & allows boat/trailer access. A/C & Low E windows (id:63502)
RE/MAX Elite
5213 104a St Nw
Edmonton, Alberta
2 Bedroom Legal Suite! Located in the Pleasantview community, this spacious 5-bedroom, 4-bathroom home offers exceptional living space for growing families. The main floor features a den, a modern kitchen with a generous island, an inviting living area, and a convenient powder room. Upstairs, you'll find three bedrooms, including a master suite with an ensuite bathroom, a shared bathroom, and a laundry area.The fully finished legal basement includes two additional bedrooms, a full bathroom, and a separate living area, perfect for guests or rental income.This home also offers a double garage and is situated close to schools, parks, shopping, and public amenities. (id:63502)
Royal LePage Noralta Real Estate
4 Axelwood Cresent
Spruce Grove, Alberta
FULLY CUSTOM DUPLEX WITH OPEBN TO BELOW for starter/Investment/Downsizing opportunity Located in the Jesper dale Community of Spruce Grove. This 3 Bedroom, 3 Bath, plus loft is located close to schools & Recreation Centre. Main floor has high ceiling foyer and kitchen with modern high gloss cabinetry, quartz countertops, stainless steel appliances and spacious pantry. Perfect for cooking meals and entertaining! Family room has comfortable setting with fireplace and huge windows. Spacious nook with lots of sunlight and half bath finishes main level. Unfinished basement with separate entrance, 9' Ceiling and roughed in bathroom is waiting for creative ideas. DECK with GAS/TRIPLE PANE WINDOWS. (id:63502)
Exp Realty
15104 42 Av Nw
Edmonton, Alberta
** Call for your Open House appointment ** Rare Opportunity! This exceptional Ramsay Heights home is steps from the River Valley Trails, Ramsay Park, schools and the U of A bus. Upgrades galore including a renovated kitchen (with tilt and turn European door and a new window with a full garden view), renovated bathrooms and 4 fireplaces. Sky lights and a sun tunnel ensure a bright and cheery vibe wherever you walk on the ceramic, slate and hardwood floors. The newly styled basement has easy care Armstrong floors, a sunken living room, a custom bathroom and loads of room for the entire family to enjoy. New custom windows, storm doors, lighting and door hardware throughout the home are sure to impress. You’ll fall in love with the private entertainer’s backyard with flagstone walkways and patio, custom shed, hot tub and expansive composite deck. The fabulous corner lot curb appeal is custom designed and is simply breathtaking! (id:63502)
Homes & Gardens Real Estate Limited
5611 Kootook Pl Sw
Edmonton, Alberta
Welcome to this stunning 4-bedroom home with a den and legal suite potential! The spacious, open-concept main floor features a chef’s kitchen with quartz countertops, large island, and high-end appliances—perfect for entertaining. Upstairs, enjoy the luxurious master suite with a walk-in closet, plus four additional generously sized bedrooms. A convenient upper-level laundry room, large bonus room, and full family bath complete the second floor. The beautifully landscaped front and backyards enhance the home's curb appeal. The basement has a separate entrance with legal suite potential—ideal for rental income or multi-generational living. Ideally located near schools, parks, shopping, and transit, this home combines elegance with functionality. Don’t miss out on this versatile property! (id:63502)
Initia Real Estate
3118 Kostash Gr Sw
Edmonton, Alberta
Stunning Custom-Built Home with Spice Kitchen in Prestigious Keswick! Offering approx. 4,000 sq ft of living space, this home features a triple heated garage, 9 ft ceilings on all levels, and a whole-home water filtration system. The main floor boasts ceramic tile flooring, a den/office, two spacious living rooms with a fireplace, a modern kitchen with quartz countertops, stainless steel appliances, & a full Spice Kitchen. The bright dining area & full bath complete the main level. Upstairs, the luxurious primary suite offers a 5-piece ensuite, walk-in closet, & elegant coffered ceiling. Three additional bedrooms, a full bath, jack & Jill bath, laundry, a stunning feature wall, & indented ceiling bonus room complete the upper level. The fully finished basement includes a 2-bedroom—perfect for extended family. Enjoy a fenced backyard, spacious deck, & professionally landscaped yard, ideal for outdoor living and entertaining. Public transportation & shopping minutes away. (id:63502)
Initia Real Estate
10 Axelwood Crescent
Spruce Grove, Alberta
PERFECT BRAND-NEW DUPLEX WITH MANY UPGRADES AND CUSTOM BUILT FOR STARTER/ INVESTMENT/ DOWNSIZING OPPORTUNITY. LOCATED IN THE JESPERDALE COMMUNITY OF SPRUCE GROVE! This 3 bedroom, 2.5 bath, plus loft, is located close to schools & recreation Centre. Main floor has high ceiling foyer and kitchen with modern cabinetry, quartz countertops, stainless steel appliances and spacious pantry. Perfect for cooking meals and entertaining! Family room has OPEN TO ABOVE concept, comfortable setting with fireplace and huge windows. Spacious nook with lots of sunlight and half bath finishes main level. Walk up the stairs to master bedroom with 5-piece ensuite/ spacious walk-in closet, two bedrooms, 4-piece bath and loft. Laundry room also conveniently located on upper level. Unfinished basement with separate entrance, 9' ceiling and roughed in bathroom is waiting for creative ideas. DECK WITH GAS/TRIPLE PANE WINDOWS / NO CONDO FEES. (id:63502)
Exp Realty
#42 2922 Maple Wy Nw
Edmonton, Alberta
Step into the beautiful Maple Way Gardens and discover a home that blends style, comfort, and convenience! Bright and inviting, the kitchen shines with white cabinetry, quartz countertops, stainless steel appliances, and a sleek black faucet. Large windows flood the space with natural light! Light oak, premium hardwood floors flow throughout the main level, complemented by beautifully contrasting feature walls, some upgraded lighting fixtures, and conveniently placed main floor laundry. Stay cool with A/C and enjoy the ease of an attached double garage. Upstairs, 3 bedrooms make it ideal for a growing family, with the primary suite boasting a California Closets walk-in and a beautiful black-rimmed shower. A sunny south-facing patio is perfect for relaxing, while schools, playgrounds, shopping, and quick highway access are just minutes away. With over 1,500 sq ft of living space, this home is perfect for a single buyer, a family, or a savvy investor looking to get into Edmonton’s uprising market. (id:63502)
Sable Realty
12027 93 St Nw
Edmonton, Alberta
This ideally situated RF3 zoned property offers exceptional redevelopment potential in one of the city’s most desirable infill areas. The current home features two main-floor bedrooms plus a spacious loft that can serve as a third bedroom or flex space. Whether you’re looking to rent while planning your build or hold for future development, this property provides flexibility and value. Additional highlights include a single detached garage and a fully fenced yard. A rare find with both immediate utility and long-term upside—don’t miss your chance to invest in a thriving neighbourhood. (id:63502)
Maxwell Challenge Realty
6035 Rosenthal Wy Nw
Edmonton, Alberta
The perfect home, designed with family living in mind. This warm and welcoming 3-bedroom, 2.5-bath home offers space, comfort, and functionality. The open-concept main floor makes everyday life a breeze—with an inviting living room, formal dining area, and a cozy breakfast nook ideal for family meals and homework time. Kids and pets will love the fully fenced backyard, while parents will appreciate the landscaped yard and double attached garage. Upstairs, a large bonus room provides the perfect space for a playroom, family lounge, or homework zone. The spacious primary suite offers parents their own private retreat, complete with a 5-piece ensuite featuring dual sinks, a soaker tub, and a separate shower. A home your whole family will love—carefully priced, so don’t wait! (id:63502)
Maxwell Challenge Realty
15628 44 St Nw
Edmonton, Alberta
Welcome to over 1200 sqft of comfort in the desirable Brintnell community. The main floor offers a smart and functional layout featuring a spacious primary bedroom with a private 2-piece ensuite. A bright living room, well-equipped kitchen, and cozy dining area create a warm and inviting atmosphere. An additional bedroom and a full 4-piece bathroom provide extra flexibility for family, guests, or a home office. The unfinished basement includes the laundry area and offers endless potential—whether you envision a rec room, gym, or additional living space, the choice is yours. 2 additional bedrooms have already been framed in. Step outside to a true backyard retreat, enjoy relaxing or entertaining on the deck while the low-maintenance yard adds convenience to your lifestyle. A double detached garage at the back offers secure parking and extra storage. Perfect for first-time buyers, downsizers, or investors, this home blends comfort and opportunity in a well-established, family-friendly neighborhood. (id:63502)
Exp Realty
