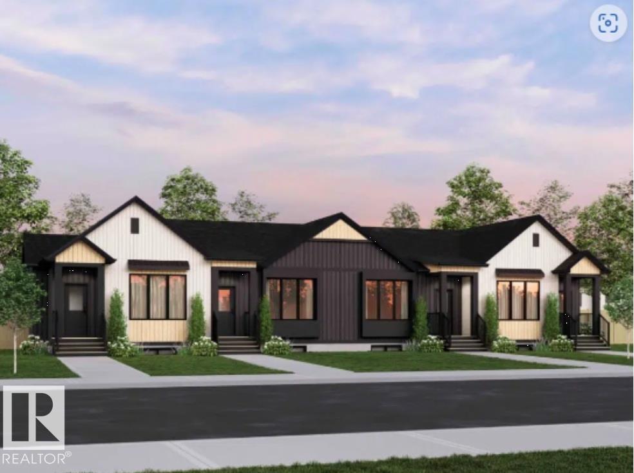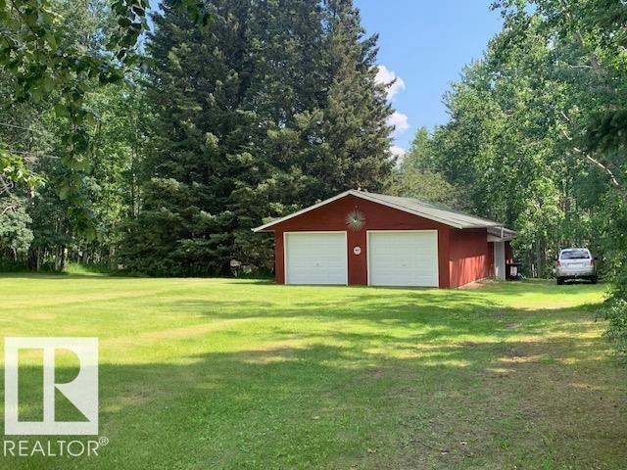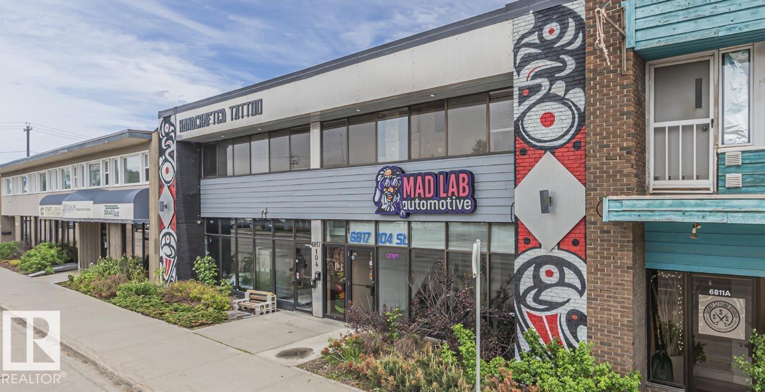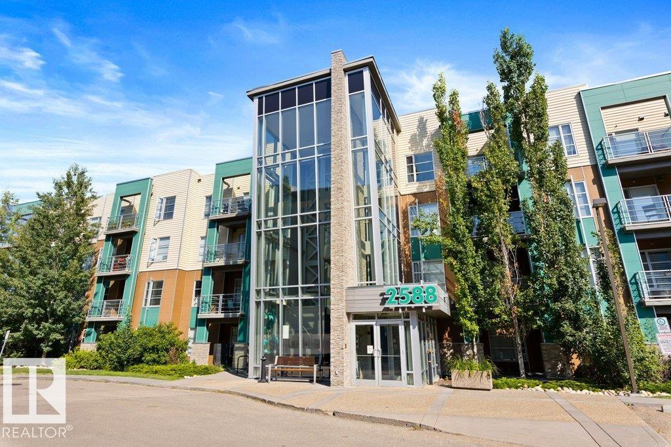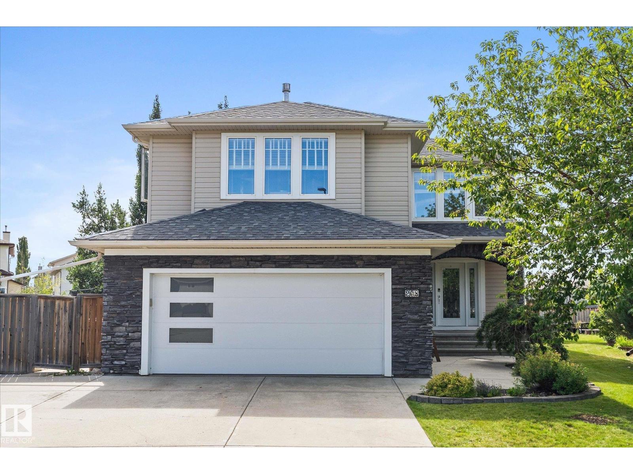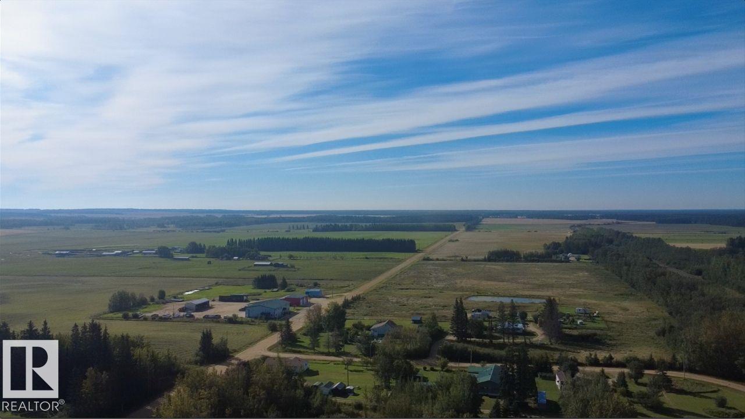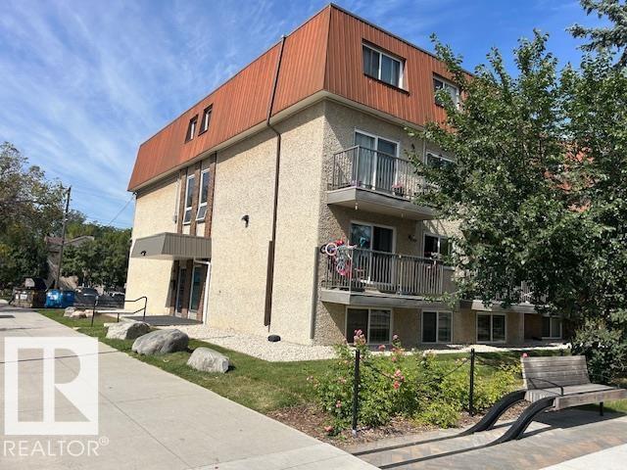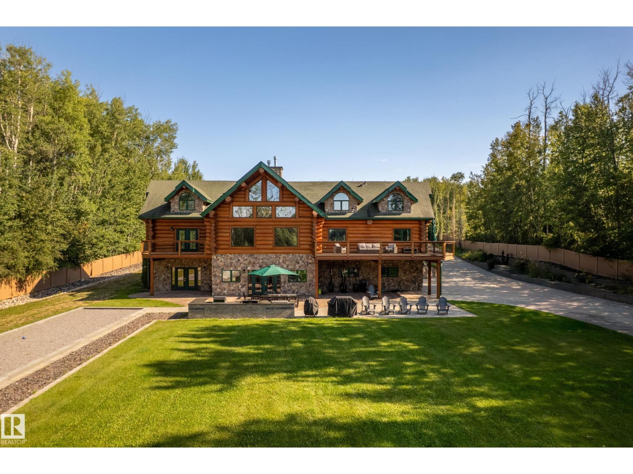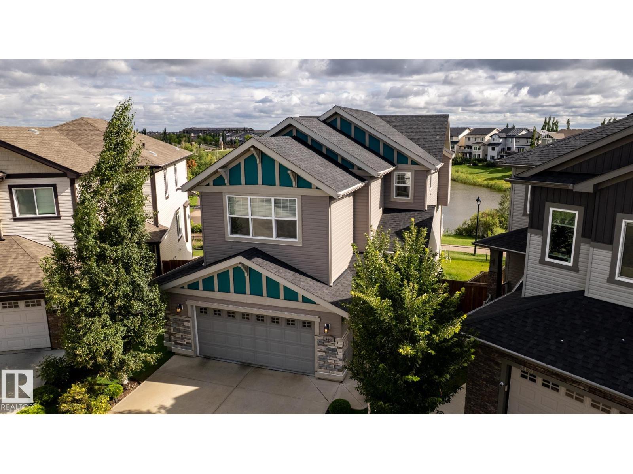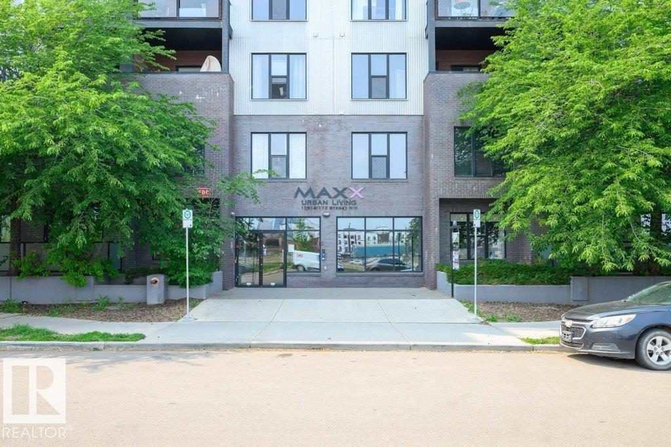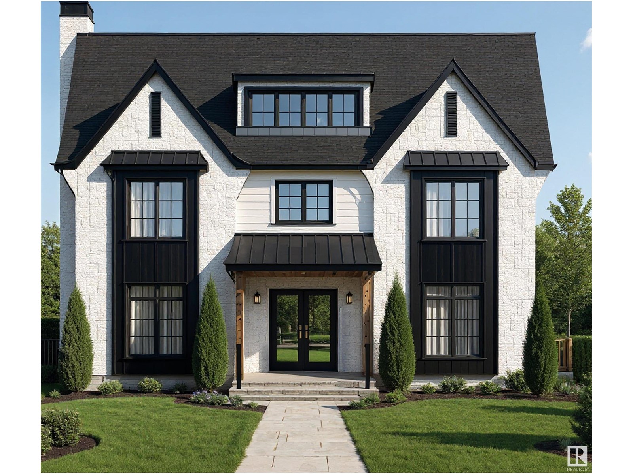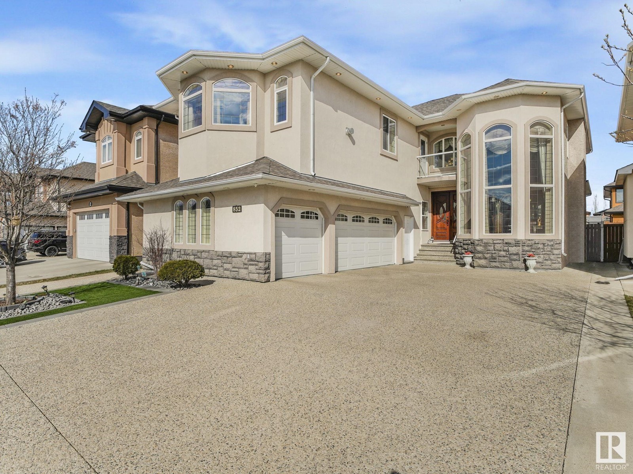307 Rankin Dr
St. Albert, Alberta
Welcome to the Bungalow Townhome 20 by award-winning Cantiro Homes! This beautifully designed bungalow offers 1,336 sq ft of total living space between the main level and FULLY FINISHED BASEMENT, featuring an open-concept main floor with a spacious primary bedroom and ensuite with main floor laundry. Finished in our Birch interior color style featuring warm upper cabinetry grounded with a base of black cabinets and fixtures for a contemporary look and feel. The fully finished basement adds 2 more bedrooms, a full bathroom, and a generous living room, perfect for guests, office, or extra space to relax. Complete with a rear double detached garage, landscaping, fencing and NO CONDO FEES. (id:63502)
Century 21 Masters
1121 Baptiste Dr
Rural Athabasca County, Alberta
This 1.02-acre lot in the Summer Village of West Baptiste offers the perfect blend of privacy and convenience, just 20 km from Athabasca and under two hours from Edmonton. Featuring a 24’ x 48’ oversized garage with bunkhouse, plus power, natural gas, and septic already on site, it’s ready for your dream build. The lot is cleared with room for a walkout, surrounded by mature trees, a garden space, and direct access to the narrows of Baptiste Lake—ideal for fishing, boating, and year-round recreation. (id:63502)
RE/MAX Excellence
6817 104 St Nw
Edmonton, Alberta
4,100 sq.ft.± retail/warehouse bay available for lease at 6817 – 104 Street in Edmonton. The space includes two 12’ x 14’ grade loading doors, 18’ ceiling height, an air make-up system, and a fenced 1,695 sq.ft.± yard. The site offers exposure to 22,042 vehicles per day (2023 City of Edmonton – 104 Street north of 65 Avenue) with DC1 zoning. Parking includes street stalls in front and scramble parking to the north and south of the building. (id:63502)
Nai Commercial Real Estate Inc
#216 2588 Anderson Wy Sw
Edmonton, Alberta
Modern 2-Bedroom, 2-Bathroom Condo in The Ion at Ambleside Discover contemporary living in this beautifully designed condo, featuring one of the most desirable kitchen layouts in the building. The upgraded kitchen boasts sleek cabinetry, stainless steel appliances, quartz countertops, and an oversized peninsula with seating for up to six—perfect for casual dining or entertaining. The open-concept floor plan seamlessly connects the kitchen, dining, and living areas, creating a bright and inviting space. The primary bedroom offers a walk-through closet and a private 4-piece ensuite for your comfort. A spacious second bedroom sits adjacent to another full 4-piece bath, making it an ideal guest room or home office. This unit includes two titled parking stalls—one heated underground and one surface stall for added convenience. The Ion’s amenities include a fully equipped fitness center, a party/media room, and outdoor spaces featuring a gazebo, BBQ area, and scenic walking trails around the lake. (id:63502)
RE/MAX Elite
208 Westerra Bv
Stony Plain, Alberta
Fully finished, in a quiet cul-de-sac & located on a pie shaped lot! Mature landscaping that backs onto trail leading to green space. This home exudes pride of ownership & is beautifully finished with features including a beautiful arched stone front entrance & stained glass door. Hardwood floors throughout the main floor & part of the upper level, upgraded carpeting, professionally painted and stunning granite in the kitchen. Tile in all bathrooms plus the kitchen, mudroom & foyer. 2 gas fireplaces and an oversized garage. This wonderfully designed home offers a beautiful kitchen with Bosch appliances, an inviting living room with built-ins around the fireplace, den/dining room, 4 very large bedrooms, 3.5 baths & oversized bonus room with glass door. The basement is home to a theater/family room and 4th bedroom with walk through closet to the oversized 4 pce bath with heated tile floors. Make this your new home! (id:63502)
Exp Realty
Lots 14,15&16 1st St Ne
Rural Lesser Slave River M.d., Alberta
Lots 14, 15 & 16, Flatbush, AB (id:63502)
RE/MAX Elite
#106 12404 114 Av Nw
Edmonton, Alberta
Pay Less Than Rent! Extensively renovated 2-storey condo with 2 bedrooms and 1.5 baths. Bright living room with oversized windows, refreshed kitchen with espresso cabinets & modern finishes, plus storage and half bath on main. Lower level offers 2 bedrooms and a full bath. Building updates include balconies, windows, doors & newer laundry facilities. Prime location near U of A, shopping, schools, parks & transit. Affordable, stylish, and move-in ready! (id:63502)
Royal LePage Noralta Real Estate
#16 52111 Rge Road 25
Rural Parkland County, Alberta
This is likely the nicest log cabin on the market in Alberta! This home is 7000sf on 3 levels (walkout basement). The home underwent extensive renovations 2 yrs ago, owners spent just under $800,000 to make this cabin world class. This 6 bedroom, 4 bath home comes FULLY furnished ($100,000 value) so it is turn key ready for it's new owners. The home has exposed timber throughout which only adds character and authentic rustic living to this property. Main floor has a gorgeous custom kitchen, Stillwater color cabinets, cambria quartz, with high end appliances. If you have an aspiring chef in the family this gas stove and outdoor grill area and the 2nd kitchen in the basement will leave them breathless. The primary bedroom is located on the main floor, it has a very large ensuite and walk in closet. The living room has the most impressive stone fireplace you will find anywhere. We are located less than 40 mins to Edmonton, so this could be your primary residence or luxury cabin life. (id:63502)
Royal LePage Noralta Real Estate
5441 Allbright Sq Sw
Edmonton, Alberta
Discover LUXURY living in this stunning 4 bedroom, 3.5 bathroom single family home BACKING ONTO THE LAKE for unparalleled views and tranquility in the heart of Allard. This gorgeous home offers an elegant OPEN-CONCEPT design for perfect modern living! Large windows bathe the main floor with NATURAL LIGHT, High 9' CEILINGS through out and a hot deck for those BBQ summer days. The GREAT ROOM overlooks the beautiful GOURMET kitchen with QUARTZ countertops, EXPANSIVE ISLAND, wall mounted Hood Fan and an INDUCTION STOVE TOP. Upstairs you'll find the Primary Bedroom Retreat that overlooks the Lake and features a LARGE SOAKER TUB, spacious ensuite, Double Vanity and large walk-in closet with CALIFORNIA CLOSET organizers including the other 2 bedrooms. HUGE BONUS ROOM & TECH ROOM ideal for work or play. The FULLY FINISHED 9' Ceiling WALK-OUT basement is perfect for EXTRA living space or entertaining. A PRIME location, Double Attached Garage and UPGRADES GALORE!!! (id:63502)
Maxwell Devonshire Realty
#412 10518 113 St Nw
Edmonton, Alberta
It’s all about lifestyle and location at Maxx Urban Living! This premier, well-managed condo nestled in Queen Mary Park— steps from 104 Ave and MacEwan University. This stylish 2 bed, 2 full bath CORNER suite boasts many upgrades: sleek granite countertops, new cabinetry, a high-end SS appliance package with induction stove, pot filler, and upgraded oven range. You’ll love the luxury vinyl plank flooring, fresh designer paint, and central A/C for year-round comfort. Step outside to not one, but TWO south & west-facing balconies with city views & BBQ hookup—perfect for your morning coffee or evening unwind. Your titled, heated, and secure underground parking stall is ready when you are, but with a Walk Score of 10, you might not even need it. You're steps to cafés, restaurants, galleries, boutiques, The Promenade, Jasper Ave, 124 Street, and the River Valley trails. Quick access to the Ice District, U of A, NAIT, & pub. transit. Stylish,convenient, and move-in ready—this one is not to be missed out on! (id:63502)
RE/MAX Real Estate
10519 138 St Nw
Edmonton, Alberta
STUNNING 2.5 STOREY HOME WITH QUAD DETACHED HEATED GARAGE, 10FT MAIN FLOOR AND 10FT BASEMENT CEILINGS IN GLENORA! This one of a kind home is sure to impress with its modern finishes and luxury spaces. The main floor features a grand foyer, office with custom shelving and cabinets, designer half bath, side mudroom entrance with loads of storage, huge chefs kitchen with Bosch appliance package, coffee bar, wood burning fireplace and so much more! The 2nd floor features 3 Bed 2 Bath with a large primary bedroom which includes a 5pc ensuite, his/hers closets and upstairs laundry. The 3rd floor features a bonus room, wet bar, half bath as well as the roof top patio over looking St. Vincent School. The basement showcases unique 10ft ceilings (tall enough for a golf sim) 2 large bedrooms, 5pc bath, and 2nd wet bar! Outside enjoy the covered deck for entertaining year round and the fully fenced/landscaped yard is perfect for the kids/pets. Short walk to spray park, playground, pickleball, ODR and so much more! (id:63502)
Maxwell Progressive
852 Wildwood Cr Nw
Edmonton, Alberta
Original Owner, Fully Finish, Custom-Built Luxury Dream Home 5+2 Bdrm with Full Bath On Main Floor, Den/Bdrm & 3 Car Htd Gar in Wild Rose. Main floor offers elegant pillars, soaring ceilings, and artistic touches in the bright formal living and dining area. Prepare to be amazed by the chef’s dream kitchen, solid wood cabinetry with abundant storage, granite countertops, a large island with an eating bar, built-in microwave and oven, a food warmer and a spice kitchen with walk-in pantry for daily cooking. Family Room Custom Wall unit with Gas F/P. Den & Full Bath completes the Main level. Upstairs you will find 4 Bdrms, 3 Full Baths, Bonus room, Laundry with Sink & Storage. Huge Master Bdrm had Cozy F/P, 5 Pc Ensuite & a Walk In Closet. Two Bdrms share Jack-Jill Bath Bath & Balcony access. Fourth Bdrm has its own 4 pc Ensuite & Walk in closet complete this level. Fully Finish BSMT comes with SEP ENT., 2nd Kitchen, 4Pc Bath, Laundry, 2 Bdrm, Living/Dining, Rec Room & Wet Bar. Stunning Home. Must See !!!!! (id:63502)
Royal LePage Noralta Real Estate
