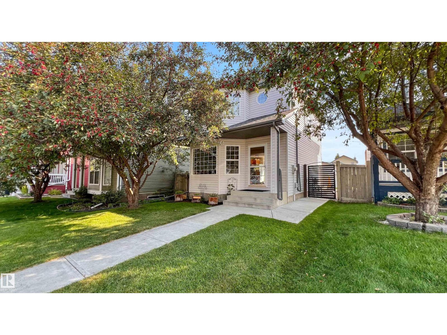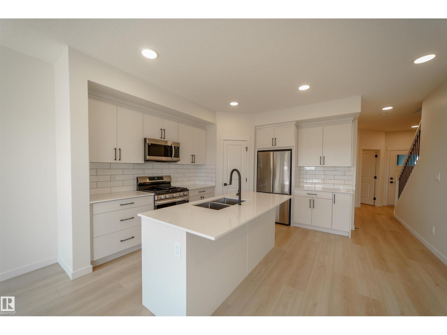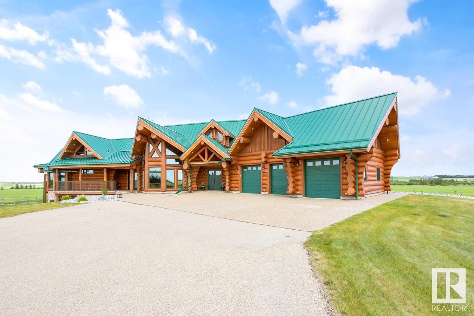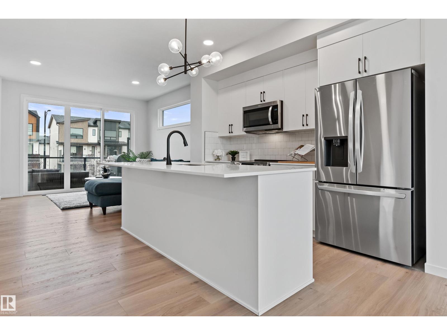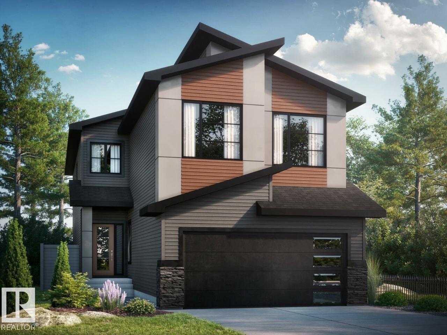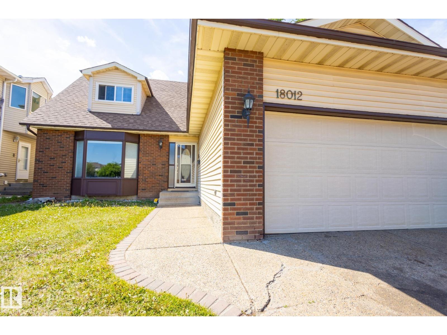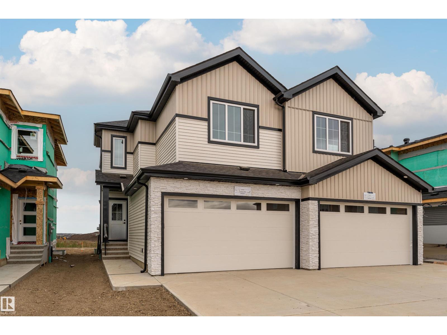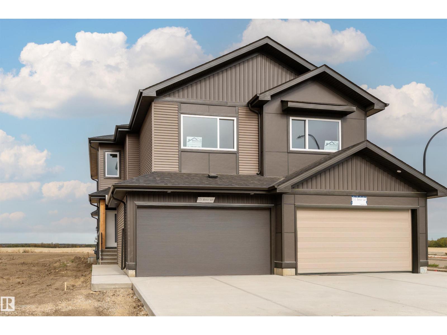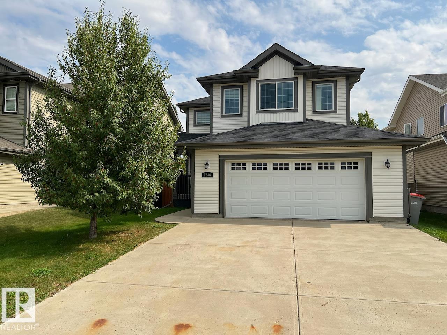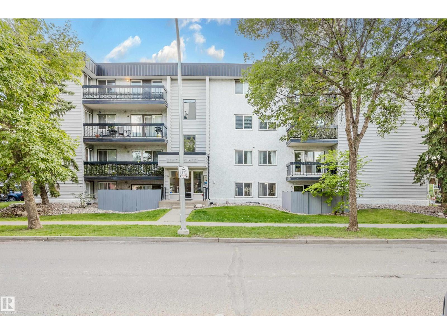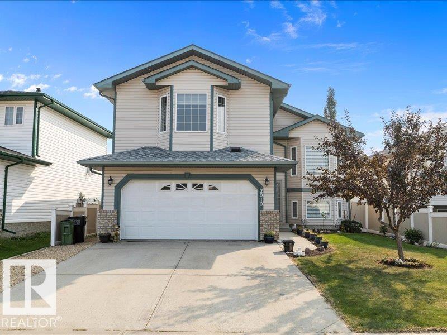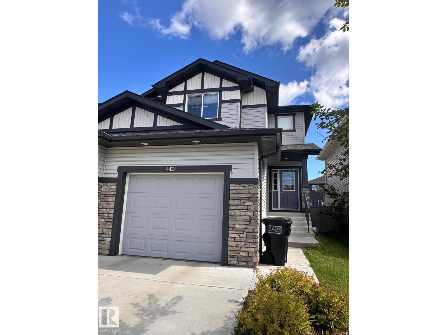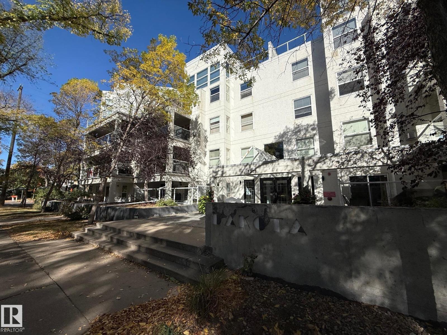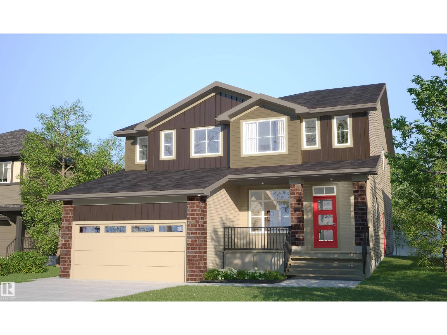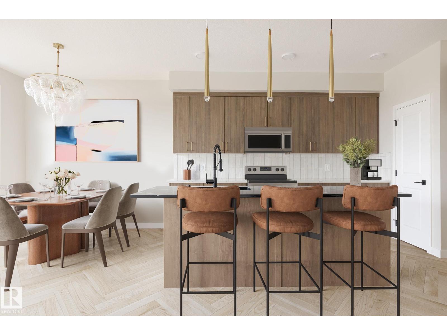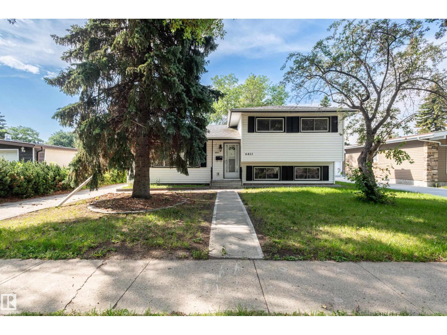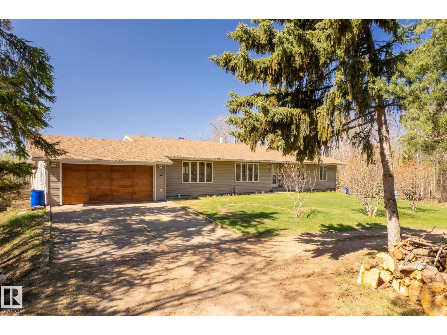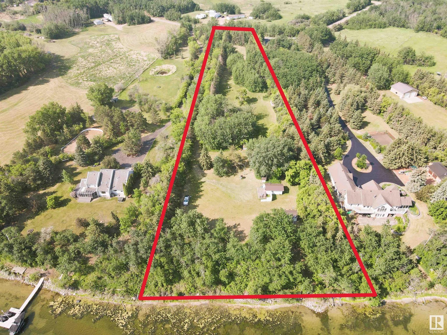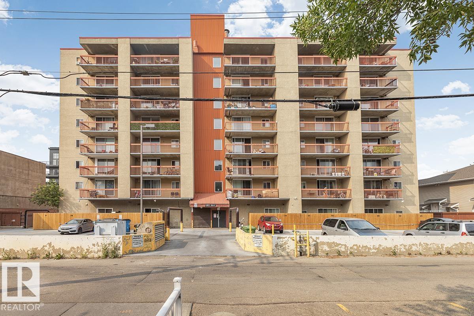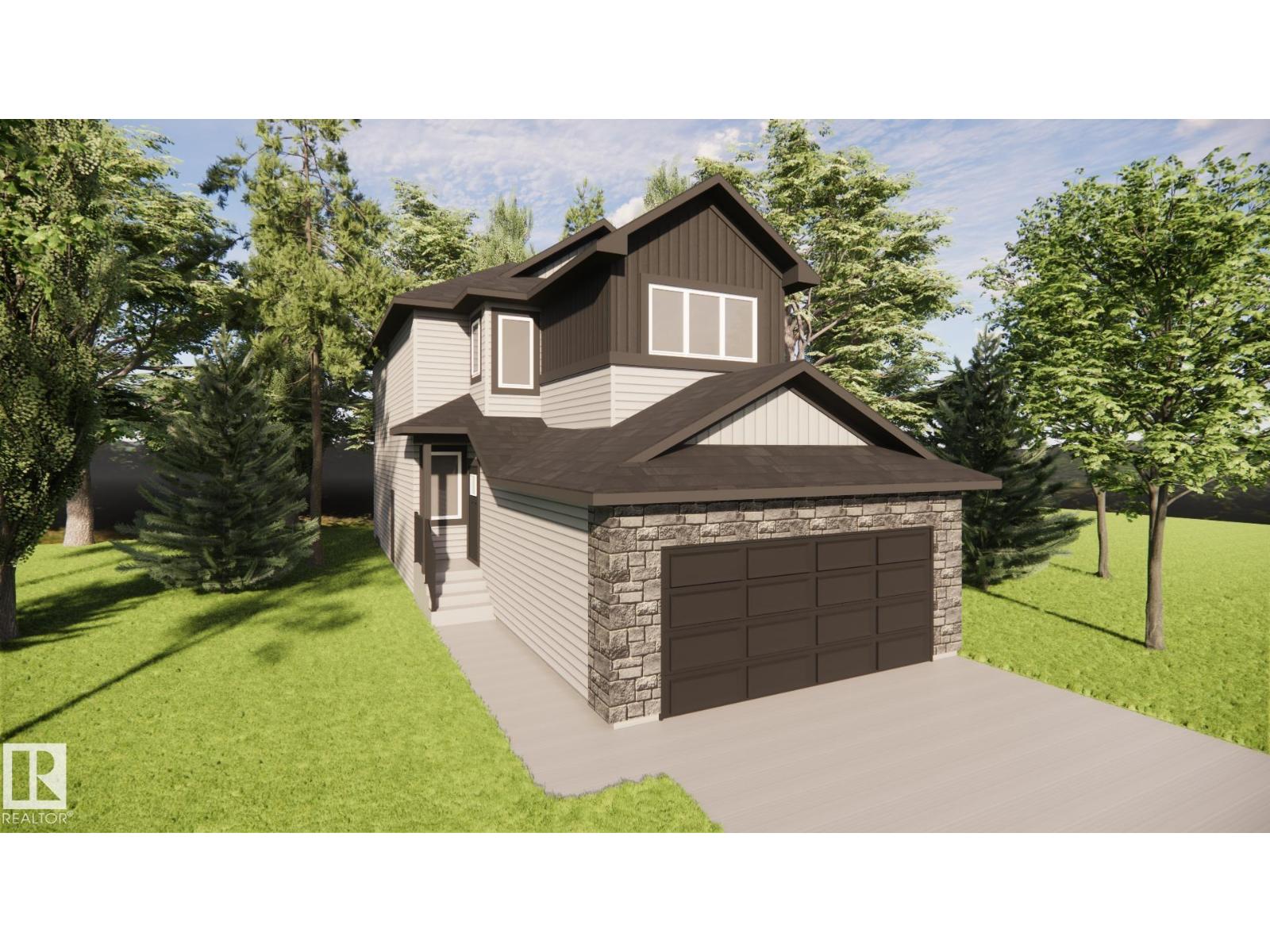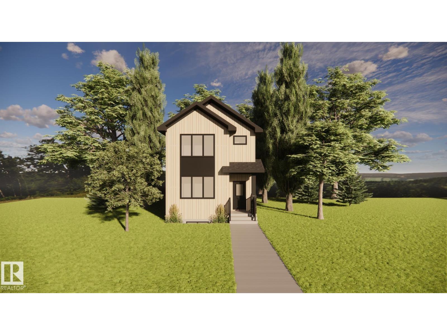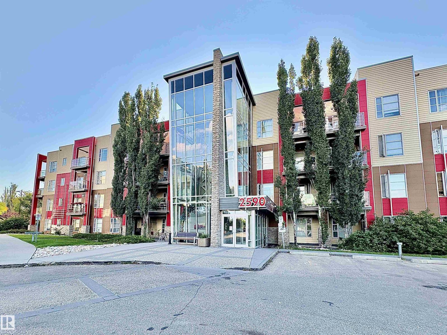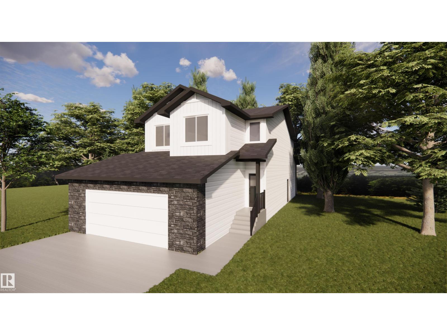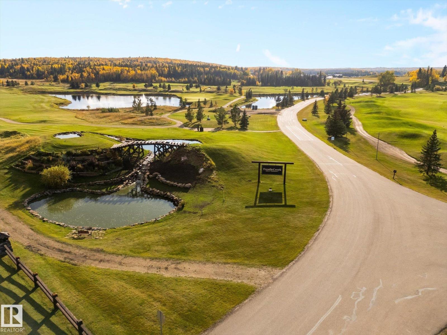80 Birchwood Dr
Devon, Alberta
Welcome to 80 Birchwood Drive. This fully finished 2-storey offers a double detached heated garage, central air conditioning, and many updates. The main floor features an open-concept layout with a cozy front living room and a spacious kitchen/dining area overlooking the backyard. A half bath completes the main level. Upstairs includes the primary bedroom with walk-in closet, two additional bedrooms, and a full bathroom. The finished basement (2016) adds a family room, bedroom, 3-piece bath, laundry, and central vac. Recent updates include hot water tank (2018), new cement walks (2018), shingles on house/garage (2019), LVP flooring and paint (2020), furnace motor (2021), decorative gates (2022), and furnace circuit board (2023). Appliances are less than 5 years old, two sheds are included, and this is a non-smoking home. A well-kept property with space, upgrades, and a heated garage. Convenient access to the ravine and to highway 19. (id:63502)
The Good Real Estate Company
1303 Podersky Wd Sw
Edmonton, Alberta
Looking for the perfect home with a built-in mortgage helper? This beautiful duplex in Paisley offers 2,400 sq. ft. of total living space, with 5 bedrooms, 3.5 bathrooms, and a double attached garage. It also includes an income-generating 700 sq. ft. one-bedroom legal basement suite, fully equipped with appliances. The suite currently rents for over $1,300/month, giving you a reliable mortgage helper from day one. Built by the reputable Five Star Homes, this property still has 8 years remaining on the new home warranty, giving you peace of mind for years to come. Paisley is one of Edmonton’s most sought-after communities, offering scenic walking trails, playgrounds, an off-leash dog park, and the convenience of a future LRT line and hospital just minutes away. Whether you’re a first-time buyer looking for smart affordability, or a growing family wanting both space and financial flexibility, this home is a move-in-ready opportunity you don’t want to miss. (id:63502)
Initia Real Estate
49169 Rr 260
Rural Leduc County, Alberta
LOG WALK-OUT BUNGALOW nestled on a sprawling 12.31 ACRE ESTATE 33 km S of Edmonton, AB. The 4-bed/4-bath home features 7,818 sqft of TOTAL living space w/ 3 CAR GARAGE & huge 100'x60' SHOP (4 x 14' doors, heat & water). Inside, the great room impresses w/ VAULTED OPEN-BEAM CEILINGS & a stunning STONE FP, flowing into a MASSIVE DINING AREA perfect for entertaining. The chef's kitchen boasts a huge GRANITE ISLAND, S/S APPLIANCES (gas stove), & abundant CABINETRY & countertops. The massive primary suite features a LOFT, a luxurious 4 pc ENSUITE, & a separate bathtub room. Additional highlights include a spacious SUNROOM, 2nd LOFT w/ a maint-free UPPER DECK, NEW A/C, NEW BOILER, fresh exterior stain, ICF FOUNDATION & lots of storage. The basement hosts a HUGE REC ROOM w/ in-flr heat, bar, stone FP, WALK-OUT PATIO, 3 bedrooms, & 2 baths. The estate is completed w/ landscaped yard, Stone firepit, log shed, PAVED DRIVEWAY, fence, tree-lined road & approx 5 acres of FARMLAND, ensuring privacy & tranquility. (id:63502)
RE/MAX Real Estate
3284 Keswick Wy Sw
Edmonton, Alberta
QUICK POSSESSION AVAILABLE! Welcome to this stunning 3-storey END-UNIT townhome offering the perfect balance of style and functionality. With 3 bedrooms, 2.5 baths, and a versatile flex room on the entry level—you’ll love the thoughtful design throughout. The OPEN-CONCEPT main floor features SOARING 9-ft ceilings, OVERSIZED windows that flood the home with natural light, and a sleek modern kitchen that features quartz finishes, an induction stove, and stainless appliances. ENTERTAIN friends and family on your EXPANSIVE balcony with glass railings—perfect for a beautiful evening relaxing among the stars. Upstairs retreat to the primary suite with oversized shower, walk-in closet, and POWER blinds. Additional features include dual-zone A/C, cozy fireplace, double attached garage with driveway, and professionally landscaped exterior. With NO CONDO FEES, low-maintenance living, and proximity to parks, schools, shopping, and trails, this is your opportunity to own a DESIGNER HOME that checks EVERY box! (id:63502)
Signature Edge Realty International
7616 Kimiwan Cr Sw
Edmonton, Alberta
The Priya has a large walk-through mudroom and pantry, leading to the open-concept kitchen with an island that overlooks the dining area and stunning open-to-above great room. The main floor features a bedroom and full bathroom with a walk-in shower. The great room has large windows, allowing plenty of natural light into the home. Spindle railing throughout contributes to the large, open feel of the home. Upstairs you will find two secondary bedrooms, a full bathroom, a central bonus room and a spacious laundry room. Double doors lead into the large primary bedroom that features a stunning 5-piece ensuite with a soaker tub and a separate tiled shower, along with a large walk-in-closet. Soft close cabinet doors and drawers throughout, and 41’ upper cabinets in the kitchen. Upgraded quartz countertops and melamine shelving throughout the home. Luxury Vinyl Plank flooring throughout the main floor and all bathrooms. Upgraded chandeliers in the stairwell and dinette. Photos are representative. (id:63502)
Bode
18012 96 St Nw
Edmonton, Alberta
Welcome to Your Perfect Family Home! This upgraded 5-bedroom, 3-bathroom home in family-friendly Lago Lindo sits on a large private lot. The bright entry leads to a cozy living room with new laminate floors and big windows. The kitchen features maple cabinets, pot drawers, a wine rack, tile flooring, and a stylish backsplash. Enjoy the amazing backyard with a covered deck, hot tub, firepit, and plenty of space, plus a storage shed. The family room has a warm fireplace, and the dining room can also be used as a home office or den. Upstairs has 3 bedrooms, including a large primary suite with French doors, a walk-in closet, and a beautiful ensuite with a jetted tub. The finished basement includes 2 more bedrooms, a rec room with new carpet, a full bathroom, and extra storage. Extras include main floor laundry, a double attached garage, newer windows, and a 2015 roof. Close to the lake and great schools! (id:63502)
The E Group Real Estate
141 Pierwyck Loop
Spruce Grove, Alberta
Step into the perfect blend of comfort and modern style with this brand new, 1587 sq ft duplex in Spruce Groves Pierwyck neighbourhood. The open concept main floor is filled with natural light from large windows and features a cozy living room with fireplace, a stylish kitchen with plenty of counter space, and a convenient 2-piece bath. Upstairs you’ll find a bonus room, three spacious bedrooms including a primary retreat with walk-in closet and a luxurious 4-piece ensuite, plus an additional 4-piece bathroom. The full unfinished basement and double attached garage provide even more potential and storage. Enjoy warm summer days on your deck, with easy access to Links Golf Course, Shopping, restaurants and schools. With all new appliances, a separate entrance, and the pride of being the very first to call it home, this property is truly a rare find waiting for you. Some photos are virtually staged for representation. (id:63502)
Exp Realty
105 Patriot Way
Spruce Grove, Alberta
Experience modern living within this brand new 1587 sq ft duplex offering the perfect balance of style and comfort. The main floor boasts an open concept design with oversized windows that fill the home with natural light, a welcoming living room with fireplace, a sleek kitchen with abundant counter space, and a convenient 2pc bathroom. Upstairs you will find a versatile bonus room along with three spacious bedrooms including a primary retreat complete with a walk in closet and a 5pc ensuite, plus another full 4pc bathroom. The unfinished basement provides endless potential for future development while the double attached garage ensures convenience and storage. Step out onto your private deck and enjoy warm evenings in a vibrant community close to parks, trails, schools, and shopping. With brand new appliances, a separate entrance, and the pride of being the first to call it home, this property is ready to welcome you into the lifestyle you have been waiting for. Some photos are virtually staged. (id:63502)
Exp Realty
1236 Westerra Cr
Stony Plain, Alberta
This two storey home is located on a quiet crescent in popular Westerra and backs onto a park! The main level of this 2,000+SF. home features a bright foyer, island kitchen, living room with gas fireplace, and a eating area with access to the back deck. A handy mudroom adjoins the double attached garage, 2pc. powder bathroom, main floor laundry room, and walk-through pantry. Upstairs the property includes a huge bonus room, two secondary bedrooms sharing the main 4pc. bathroom, and your primary suite. Enjoy double walk-in closets and an ensuite bathroom with double vanity, separate powder room, space for a soaker tub, and separate shower. Room to grow with an unfinished basement compete with roughed-in plumbing for another full bathroom. Move in before the season changes with a quick possession available! (id:63502)
Century 21 Masters
#106 11217 103 Av Nw
Edmonton, Alberta
This former show suite in Oliver Manor offers a great mix of comfort and convenience in one of Edmonton’s most walkable communities. Inside, you’ll find an open layout with hardwood floors and plenty of natural light. The living room flows out to a private walk-out patio — a perfect spot to enjoy your morning coffee or host a summer BBQ. The bedroom is spacious enough for a full king-sized bed, and the in-suite laundry adds everyday convenience. Oliver Manor is a well-kept building in an unbeatable location, close to groceries, restaurants, transit, and downtown. Whether you’re a first-time buyer, downsizing, or looking for a low-maintenance lifestyle, this home checks all the boxes. (id:63502)
Exp Realty
2919 151a Av Nw
Edmonton, Alberta
TURN KEY HOME, WITH $130K IN UPGRADES! This stunning 1300sq ft bi-level in the family-friendly community of Kirkness is an absolute MUST SEE! The large primary suite is tucked away on its own private level, featuring a walk-in closet and 3-pc ensuite. The main floor offers a spacious, upgraded kitchen with Artisan marble floors, granite counters, all new appliances & direct access to a NEW ovszd composite deck, plus a large dining/flex space, cozy living room with gas fp, an additional bedroom, and a full 4-pc bath. The bright basement feels like its own suite, complete with a 2nd reno'd kitchen, large family room, laundry, 2 generous bedrooms & another 4-pc bathroom—perfect for multi-generational living or guests. Outside, enjoy beautifully landscaped yards and plenty of upgrades that give peace of mind for years to come. Recent Upgrades: Hot Water Tank (22)Flooring (23)Both Kitchens (23)Washer/Dryer (23)Baths (23)AC (23)Paint, Fixtures & Blinds (23–24)Garage Door (24)Shingles (25)Deck (23) Stormdoor24 (id:63502)
Maxwell Devonshire Realty
4427 6 St Nw
Edmonton, Alberta
Welcome to this beautiful rental home located in the highly sought-after Maple Crest community. This well maintained property features an attached single garage and offers a bright and spacious layout perfect for comfortable living. The home is available for occupancy starting September 1st and is ideal for tenants looking for a clean and quiet environment. Inside, you will find generous living spaces designed for both relaxation and functionality. The property is pet free, making it a great option for those with allergies or seeking a low maintenance lifestyle. Enjoy the convenience of nearby amenities including shopping centers, grocery stores, cafes, parks, and excellent schools. Public transit is easily accessible and major roadways are just minutes away, making your commute simple and efficient. Residents will also appreciate the close proximity to walking trails and recreational facilities, adding to the charm of this family friendly neighborhood. A wonderful place to call home. (id:63502)
Kairali Realty Inc.
#404 12028 103 Av Nw
Edmonton, Alberta
Top Floor Penthouse located on a beautiful tree lined street. Inside features soaring 17' high ceilings in the living room adored by floor to ceiling windows, cozy fireplace and west facing views.The kitchen has granite, farm sink, sit up island, plenty of cabinets. Beautiful hardwood floors, crown moulding, 3 piece bathroom with custom tiled shower, laundry space, patio doors off kitchen onto the large deck. Main floor primary suite with 3 piece ensuite, featuring a jacuzzi tub. Stairs lead to the bonus loft area with door leading to a rooftop patio with awesome views. Underground heated parking stall included. Close to shopping, restaurants and so much more. (id:63502)
Royal LePage Noralta Real Estate
104 Catria Pt
Sherwood Park, Alberta
Located in Cambrian, Rohit Homes offers The Talo, a 1448 sqft, 2 Storey duplex featuring 3 bedrooms, 2.5 baths & DOUBLE GARAGE. Finished in a NeoClassical Revival Designer Interior, with rich details and classic charm for a refined living experience. The kitchen has plenty of cabinets, pantry & quartz island that over looks the dining & living area. Moving upstairs you will find a king sized primary suite featuring a walk in closet & 4pc ensuite. 2 bedrooms are both generous in size, a 4pc bath, flex room & laundry complement this elegant home! SIDE ENTRANCE & rough in for potential BASEMENT SUITE! RELAX in the private pie shaped yard or EXPLORE what Cambrian has to offer, from the multiple parks, playgrounds, dog park, to 8kms of ravine trails through Oldman Creek! Photos may not reflect the exact home for sale, as some are virtually staged or show design selections. (id:63502)
RE/MAX Excellence
593 Corral Ci
Sherwood Park, Alberta
Steps away from CAMBRIAN PLAYGROUND, you will find this 1565sqft, 2 Storey home featuring 3 bdrms, 2.5 baths & DOUBLE garage. The NeoClassical Revival design style & The Landon by award-winning builder Rohit Homes, will WOW you as soon as you enter the spacious entrance that leads to the open concept main level with a stylish kitchen that offers plenty of cabinets, pantry & quartz island that over looks the dining & living area. Moving upstairs you will find a king sized primary suite with walk in closet & 5pc ensuite. 2 bdrms are both generous in size, a 4pc bath & flex room - perfect for an office or games area, complement this stylish home! Separate side entrance & rough in for future basement suite, makes for awesome income potential! Close to parks, playgrounds & 8kms of ravine trails through Oldman Creek, it will also be the home to future schools & shopping PLUS easy access to Henday! Photos may not reflect the exact home for sale, as some are virtually staged or show design selections. (id:63502)
RE/MAX Excellence
6411 149 Av Nw Nw
Edmonton, Alberta
Four level split in Macleod with numerous upgrades over the years. Main floor features hardwood flooring and crown mouldings. L shaped living room and dining room. The upper level has 3 bedrooms, 2 baths including the primary bedroom with a 2 piece ensuite. The third level has a family room with pine wainscotting, brick wood burning fireplace and a two piece bath. There is a recreation room on the lower level plus a laundry room and a workshop area. Exterior has upgraded siding, soffits, eaves and shingles. Spacious double garage and private backyard. Some photos virtually staged. (id:63502)
RE/MAX Elite
#19 56420 Rge Road 231
Rural Sturgeon County, Alberta
Welcome to this beautiful bungalow in the Gibbonslea subdivision, just minutes from the town of Gibbons, 5 minutes from Goose Hummock Golf Course and Jurassic Forest, with quick access to Highway 28A. Proudly owned by the original owners, this immaculately maintained sq. ft. home features vaulted pine-planked ceilings, vinyl flooring throughout the main floor, and a cozy corner wood-burning fireplace in the living room. The kitchen offers quartz countertops, a built-in oven, ample storage, and windows overlooking the property. The main floor includes three bedrooms, a 4-piece main bath, and a 4-piece ensuite off the primary bedroom, which also connects to a framed sunroom heated by a gas fireplace and surrounded by windows. The fully finished basement includes a hot tub room, a fourth bedroom, and generous storage space. An attached double garage and with man door out to a beautifully landscaped private yard with apple trees fire pit area. This is a must see character property. (id:63502)
RE/MAX Elite
#7 46328 Twp Rd 612
Rural Bonnyville M.d., Alberta
A truly one-of-a-kind 3.67-acre lakefront retreat on Moose Lake! Follow the enchanting 750’ private driveway as it leads to a mature, open clearing featuring a charming 3-season cabin and multiple versatile outbuildings. The main cabin offers 336 sq. ft. of cozy living space with water, power, and wood heat from a classic antique stove. A separate bunkhouse/bathhouse provides additional sleeping quarters, washroom facilities, and laundry services — perfect for accommodating guests or extended family. Additional outbuildings serve as excellent storage options and also feature power connections. Lake water hydrants are conveniently located throughout the property for easy access. Wander down to the lakefront, where you’ll find ample space for a future boat lift and dock installation. This exceptional property is ideal for families seeking a peaceful lakeside getaway or for anyone ready to build their executive dream home in a truly serene setting. Don’t miss this rare opportunity to own a piece of paradise. (id:63502)
Royal LePage Northern Lights Realty
#411 12831 66 St Nw
Edmonton, Alberta
This beautiful one bedroom apartment comes with over 520 sq. ft. of functional living space with features including a galley kitchen, spacious bedroom and an oversized west-facing balcony for morning coffees or evening sunsets, whatever you desire! Located in a secure concrete building with reinforced balconies, refreshed common spaces, security cameras and dual elevators. Hollyburn Towers is steps from public transit, schools, shopping, parks, and the Belvedere Transit Centre - ideal for anyone seeking affordable home ownership or an investment property. (id:63502)
RE/MAX Excellence
10 Grayson Gr
Stony Plain, Alberta
Welcome to this spacious 4-bedroom, 2.5-bath home in Fairways, Stony Plain built by Attesa Homes. It's ideally located on a corner lot right beside the Stony Plain Golf Course. With over 2,025 sq. ft. above grade and an unfinished basement ready for your vision, this home offers space to live, grow, and entertain. The open concept main floor is bright and functional, featuring a walk-through pantry, large central island, and custom built-ins framing a cozy fireplace in the living room. A dedicated main floor office/bedroom makes working from home a breeze. Upstairs, the primary suite is a true retreat with a soaker tub, walk-in shower, double vanity, private water closet, and a generous walk-in closet. A large bonus room offers flexible family space, and the upper-level laundry room with ample storage keeps things practical and organized. The double attached garage adds convenience, and the golf course next door adds a touch of luxury to your everyday. You’ll love calling this home! (id:63502)
Real Broker
119 Brickyard Dr
Stony Plain, Alberta
Welcome to this charming single-family lane home in The Brickyard, Stony Plain build by Attesa Homes! Upon entering, you'll be captivated by the elegant design and thoughtful layout. The main floor features an open-concept living space, including a beautiful kitchen with quartz countertops and luxury vinyl flooring. Upstairs, the primary suite offers a spacious walk-in closet, and a luxurious ensuite with a double sink vanity. Two additional bedrooms, a full bathroom, and a versatile bonus room complete the upper level. The highlight of this home is its convenient location, just steps away from a K-9 school and a future recreation centre. Don’t miss out on the opportunity to own this exquisite new home in The Brickyard! OPTION TO ADD A DETACHED GARAGE! (id:63502)
Real Broker
#106 2590 Anderson Wy Sw
Edmonton, Alberta
Welcome to The Ion in Ambleside, where trendy living meets unbeatable convenience with quick access to Anthony Henday, Whitemud, Downtown, and the airport. This former showhome features a spacious bedroom with large closet, versatile den/office, stylish peninsula kitchen with stainless steel appliances, and a bright living room with access to a private balcony and fenced green space—perfect for small pets. Complete with in-suite laundry, ample storage, and access to top-tier amenities including a fitness centre, media room, social/amenities room, guest suites, BBQ areas, and heated underground parking, all for low condo fees of just under $400 covering heat, water, sewer, and amenities, this home offers modern comfort in the upscale Ambleside community. (id:63502)
2% Realty Pro
8 Grayson Gr
Stony Plain, Alberta
Welcome to this beautifully designed 4-bedroom home in the heart of Fairways, Stony Plain, perfectly placed on a corner lot just steps from the Stony Plain Golf Course! Whether you're an avid golfer or just love open green space, this location brings lifestyle and leisure right to your doorstep. Inside, you’ll find 1,905 sq. ft. of bright, open-concept living with clean finishes and plenty of natural light. The main floor features a cozy fireplace feature wall, ideal for relaxing nights in or hosting friends. Upstairs, your primary suite is a true retreat with a soaker tub, walk-in shower, double vanity, and a spacious walk-in closet. Bonus perks include an upstairs laundry room (no more hauling baskets up and down!) and three additional bedrooms for family, guests, or home office space. The double attached garage, unfinished basement, and roomy layout offer all the space you need now with room to grow. A quiet community. A great layout. A lifestyle upgrade. Welcome home! (id:63502)
Real Broker
#183 53126 Rge Road 70
Rural Parkland County, Alberta
Discover your own piece of paradise at Trestle Creek Golf Resort, only 60 minutes west of the city. This fully titled lot is ready for immediate enjoyment, with over $30,000 in upgrades already completed. A spacious concrete pad and driveway provide plenty of room for your RV or a future park model, and the custom patio surrounding the firepit offers the perfect spot to relax under the stars. Mature spruce trees surround the lot, offering privacy, shade, and a peaceful natural setting. You’ll also enjoy convenient access to the nearby park and shared laundry and shower facilities, making this location both comfortable and community-oriented. To make things even easier, the 2025 condo fees and property taxes have already been paid. All that’s left to do is arrive and start enjoying your escape. Trailer not included. (id:63502)
RE/MAX Preferred Choice
