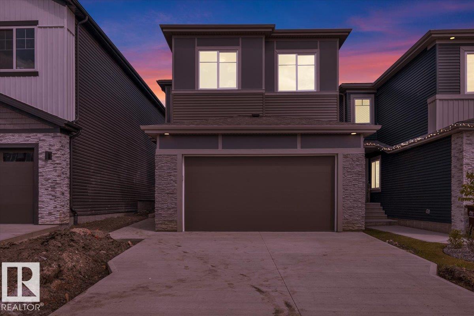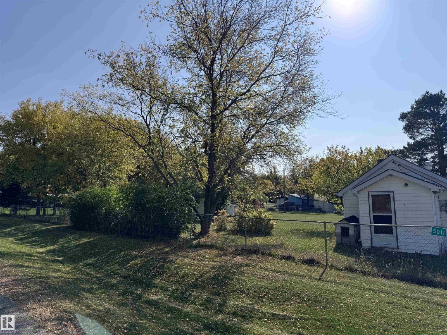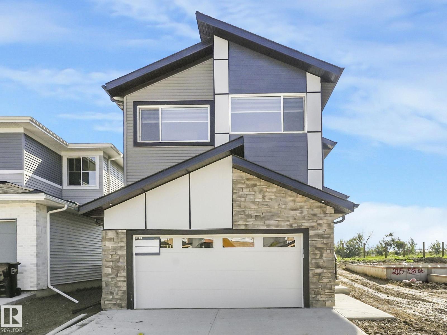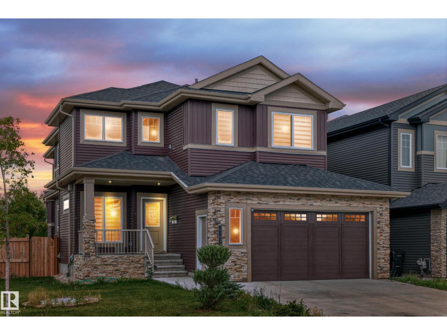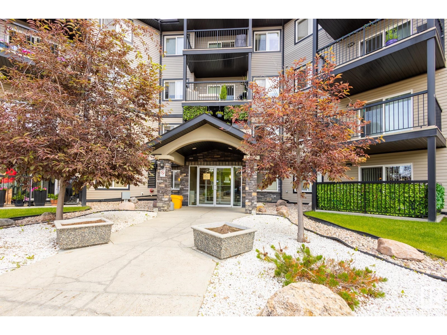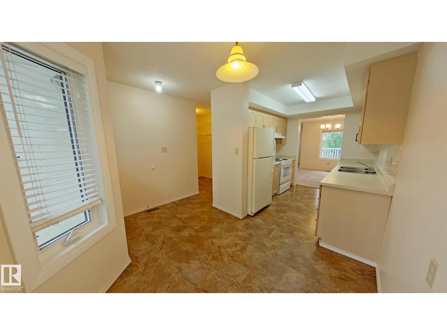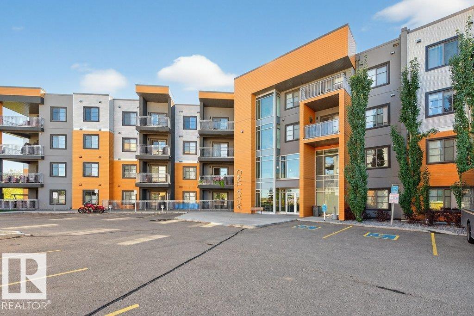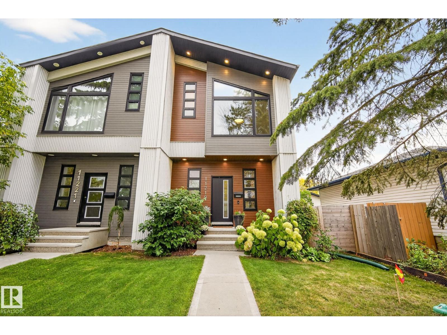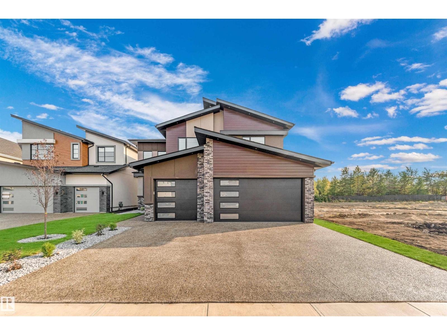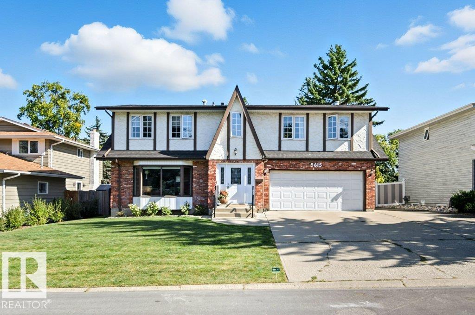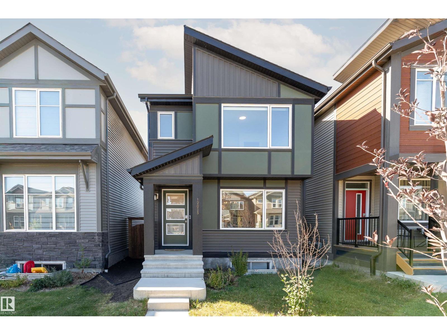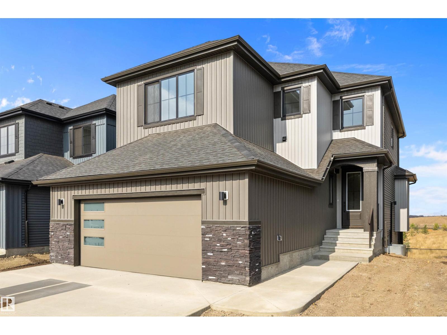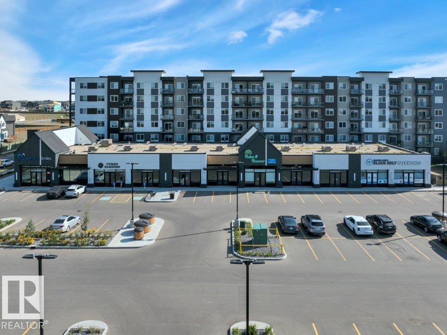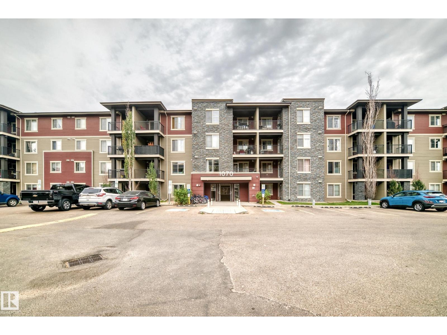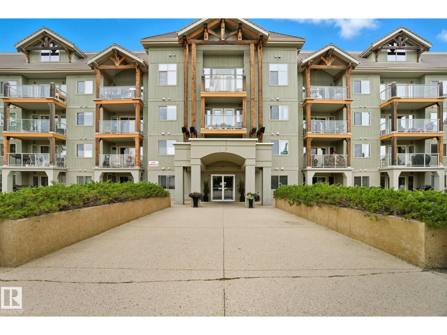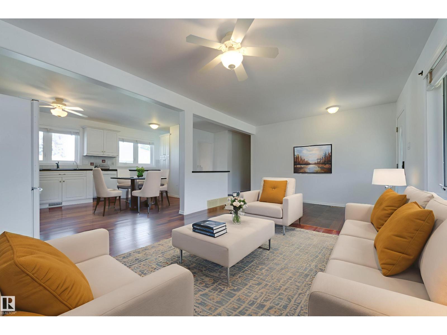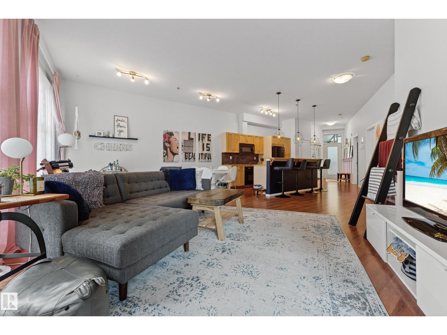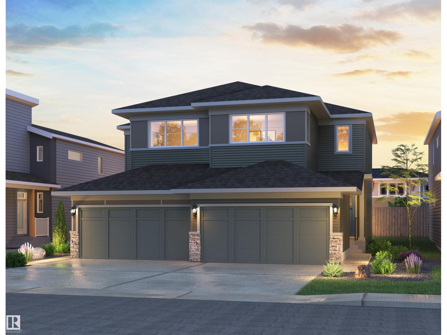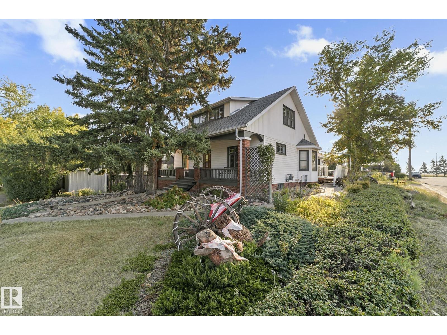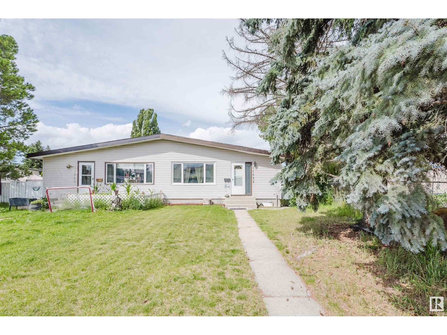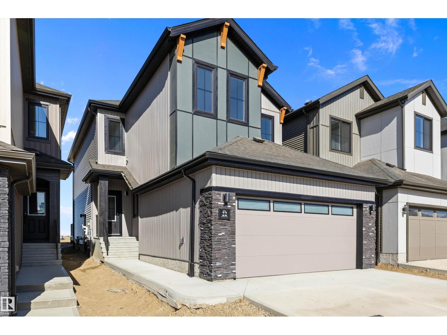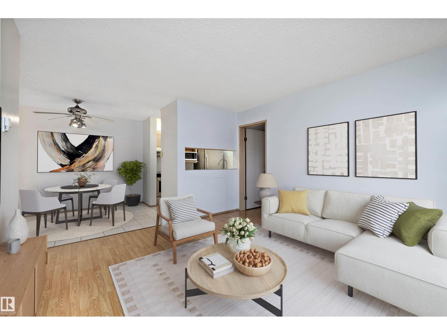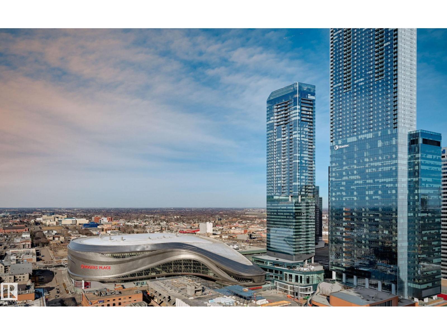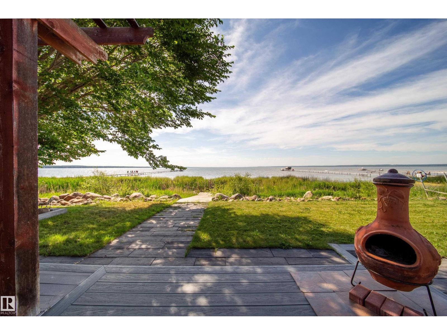12 Edgefield Wy
St. Albert, Alberta
Discover this beautifully crafted home in Erin Ridge, St. Albert, offering over 2,000 sq ft of refined living on two levels. A walk-through pantry leads to a chef’s kitchen with CEILING-HEIGHT two-tone cabinetry, QUARTZ countertops with MATCHING BACKSPLASH, gas cooktop, built-in microwave, and wall oven. The OPEN-TO-BELOW living room boasts a soaring statement wall with a sleek ELECTRIC FIREPLACE framed by FULL-HEIGHT BLACK TILES and elegant spindle railings. The main floor includes a versatile den or 4TH BEDROOM and FULL BATH, while upstairs features a bonus room with feature wall design, two spacious bedrooms, a laundry room, and a stunning primary suite with room for a California king, FEATURE WALL DESIGN, and a SPA-INSPIRED ensuite with SOAKER TUB, shower, and DUAL SINKS. MDF shelving enhances all closets, and a deck extends outdoor living. A SIDE ENTRANCE offers legal-suite potential. Close to shopping, a theatre & more, this home is style, comfort, and opportunity combined. Welcome to your new home! (id:63502)
RE/MAX Elite
5011 49 Av
Jarvie, Alberta
If small town vibe is for you then this is the perfect spot to move a mobile, modular home or just enjoy it as an escape from the city. Jarvie is a very friendly community and the neighbors to this property are wonderful!! There is a one-room insulated building with a woodstove and big, bright windows! The current home has fallen into disrepair and needs to be torn down - salvage the doors, windows, siding and whatever else you can to turn the insulated building into a nice cabin. Huge woodshed and small garden shed. What a beautiful yard - fully fenced with chain-link fencing, plum trees, high bush cranberries, black currants, great garden area and the rest is all lawn. (id:63502)
RE/MAX Results
2211 158 St Sw
Edmonton, Alberta
Stunning Brand-New Home with Exceptional Features in Glenridding Ravine close to 2230 Square ft, Experience luxury and comfort in this exquisite newly built 5-bedroom, Bonus Room, 3 full-B/R home, fully AIR -CONDITIONED and situated on a regular pie lot. Crafted by the prestigious Cantiro Homes, this property blends timeless elegance with modern design elements. A dramatic 18-foot open-to-below ceiling in the great room with a sleek electric fireplace, A functional SPICE KITCHEN, A main floor bedroom with a full B/R; ideal for guests or multigenerational living, A designer kitchen featuring ample counter space, soft-close cabinetry, and abundant natural light. Premium upgrades throughout: 9-foot ceilings, Luxury vinyl plank flooring, Quartz countertops with undermount sinks, Stylish metal railing. SEPARATE ENTRANCE to the basement. this home offers the perfect balance of nature, convenience, top-rated schools, and recreational amenities — all designed to support a fulfilling lifestyle. (id:63502)
Initia Real Estate
6105 19a Av Sw
Edmonton, Alberta
Welcome to the vibrant community of Walker, one of South Edmonton’s most sought-after neighborhoods. Perfectly positioned within walking distance to schools and shopping, this home offers over 4,000 square feet of living space with a bright main floor and fully finished basement. The basement features a bedroom with a private en-suite and a bar area that can easily be converted into a kitchen, creating a great rental income opportunity to help with your mortgage. On the main floor, you’ll find a living room, family room, spacious kitchen, spice kitchen, a bedroom, and a full bathroom. An open-to-below layout adds elegance and light. Upstairs offers four bedrooms, three full bathrooms, and a generous bonus room. Situated on a corner lot, the property provides ample parking, an oversized garage, and central air conditioning for year-round comfort. This is a home you truly need to see in person! (id:63502)
Exp Realty
#312 5951 165 Av Nw
Edmonton, Alberta
Welcome to this well-maintained 2 bedroom + den, 2 full bathroom condo in the desirable Matt Berry community. This unit comes with 2 titled parking stalls—one heated underground and one above ground—making it ideal for first-time buyers, professionals, or investors. The functional layout includes a spacious primary bedroom with walk-in closet and 4-piece en-suite, a second full bathroom, and a versatile den perfect for a home office or guest room. The kitchen features stainless steel appliances and has plenty of storage, and the west-facing balcony includes a convenient gas BBQ hookup. Additional highlights: in-suite laundry and access to building amenities including a fitness and social room. Conveniently located near public transit, shopping, schools and with quick access to Anthony Henday Drive and Manning Town Centre, making this a smart investment in a growing area! This property needs to be seen in person to be fully appreciated! (id:63502)
The E Group Real Estate
#31 3520 60 St Nw
Edmonton, Alberta
This spacious 2 storey 1454 sq ft townhome has 3 bedrooms and 2 full and 2 half bathrooms and is in a small well run and well maintained complex close to everything. This home is just perfect for you and your family! Very low maintenance home with the condo board taking care of lawn cutting and snow removal! The main floor includes a half bath, kitchen with dishwasher and eating area and a large living/dining room with balcony access. Enjoy your morning coffee or afternoon tea on your balcony. The basement is south facing and fully finished with large windows and walk out access to a green space. It provides additional square footage – perfect for a recreation room, office, or teenage retreat! A half bathroom in the basement is super convenient for whatever you turn the space into! Even in the basement, the large window allows for lots of natural light. Upstairs are 3 good size bedrooms. The primary has a full spacious ensuite. You have a single attached garage and driveway. (id:63502)
Professional Realty Group
#329 503 Albany Wy Nw
Edmonton, Alberta
Welcome to this bright and modern 2 bedroom, 2 bathroom condo, offered by the original owner and showcasing pride of ownership throughout. Designed for both comfort and convenience, the open-concept layout creates the perfect space for everyday living. The upgraded kitchen features granite countertops and stainless steel appliances, along with plenty of cabinetry. Enjoy in-suite laundry with a stacked washer & dryer. The primary suite includes a private 3-pce ensuite, while the second bedroom provides versatility for guests, a home office, or hobbies, paired with a full 4-piece bathroom. Step out onto the balcony, ideal for outdoor seating and BBQs. This unit has been very well maintained making it truly move-in ready. Residents also have access to excellent building amenities, including a social room with pool table, a fitness room, and a secure underground heated titled parking stall with garage fobs. Located in the beautiful Albany community, this home is just minutes from parks, shopping, and dining. (id:63502)
RE/MAX Professionals
11219 132 St Nw
Edmonton, Alberta
HELLO CHARMING! Welcome home to this OG Accent Infills half-duplex located in historic Inglewood located walking distance to Westmount Jr High, Westmount Shopping Centre + trendy 124 St. Shopping District. The stunning perennial cottage garden in the backyard will have you SWOONING! Inside, you’re greeted by beautiful hickory hardwood floors, large open living space, and a spacious kitchen with patio doors leading to your deck + detached double garage. Upper level features 3 bedrooms, laundry room and convenient tech space. You’ll be WOWED by the primary retreat with its huge vaulted ceilings, massive windows, and gorgeous spa-like ensuite. A/C added in 2023 to keep you cool with your massive windows! Basement left untouched for you to create the space you desire - complete with SIDE ENTRANCE for those looking to develop a basement suite. (id:63502)
RE/MAX Professionals
715 165 Av Ne
Edmonton, Alberta
Magnificent 3100 sqft house on 42 PL with 2 MASTER BEDROOMS, 2 OPEN TO BELOW living areas, where luxury and functionality meet! Prepare to be wowed by MODERN STYLE GOURMET KITCHEN, accompained by a convenient SPICE KITCHEN with a gas line. The main floor's elegance is highlighted with tile flooring, versatile BEDROOM with 3pc bath-perfect for guests or multi-generational living. Upstairs continues to impress with huge bonus area that overlook the living spaces, making the home feel even more expansive. A primary suite featuring 5pc ensuite, walk-in closet & second master with 3pc ensuite adds signficant value. Two more bedrooms with common bath & laundry area completes this level. With its exceptional curb appeal, STUCCO exterior & SEPARATE ENTRANCE to unfinished basement, the house is not only beautiful but also an affordable investment that can appreciate in value. With spacious TRIPLE GARAGE & A GIANT BACKYARD, this home provides everything you need to host gatherings & enjoy their hobbies. MUST SEE!!! (id:63502)
Maxwell Polaris
5615 151 St Nw
Edmonton, Alberta
BEAUTIFUL BRANDER GARDENS FAMILY HOME offers nearly 2800 sq ft above grade plus a finished basement, steps from top schools, parks and Edmonton’s stunning River Valley. Since 2021 the home has seen extensive renovations: engineered hardwood/trim throughout main and upper levels, tile in entry and bathrooms, new vanities, fixtures/toilets, with a tiled walk-in shower in the ensuite. The kitchen shines with updated appliances including a convection stove, updated hoodfan and open shelving (2025) BRAND NEW ROOF (2023) new shingles, sheeting and skylight. Additional updates include a new water heater (2022), washer/dryer (2023), epoxy-finished garage, HOT TUB (2021) and the POOL complete the package. Perfectly located with easy access to the Whitemud Freeway, University of Alberta, and downtown, this is the ideal family home in one of Edmonton’s most sought-after communities. (id:63502)
RE/MAX Elite
12015 35 Av Sw
Edmonton, Alberta
This can be a great starter home or a fully-furnished rental property (all furniture can be included)! Short distance to airport, in a safe & desirable area. Walking distance to schools, parks, shopping, restaurants, public transit & more! BuiltGreen by JAYMAN HOMES that offers amazing energy efficient features: SOLAR PANELS, UV light air purification system, triple pane windows, smart home, tankless hot water, high efficiency furnace & HRV. This modern home is stylish yet practical offering 3 beds, 2.5 baths, second floor laundry, double garage & fully fenced yard. The interior is bright w/ an open concept main floor & is barely lived in. L-shaped kitchen offers a view into the yard, lots of counter space, s/s appliances, island w/ extra drawers & pantry. Upstairs, you'll find a large primary w/ walk-in closet & ensuite, 2 additional bedrooms, full bath & laundry. Other features: low-maintenance waterproof laminate floors, quartz countertops, sleek/contemporary shades & A/C. Still under warranty. (id:63502)
Real Broker
32 Cannes Cv
St. Albert, Alberta
Welcome to this beautiful WALKOUT 2381 SQFT award winning OXFORD model by BLACKSTONE HOMES in Cherot, in St. Albert offering the exceptional architectural & magnificent PARIS Playground making this neighbourhood unique. This model won the best home with BILD awards 2024. As you enter, you will be impressed by the huge foyer, main floor den, dining room with bar, great room offering open to below high ceiling with coffered ceiling, linear fireplace with stone, chef's dream kitchen offering fridge/freezer combo, up to the ceiling, soft closing cabinets with huge island, built in appliances, much needed mudroom with built ins & bench. On the 2nd floor you will find 3 bedrooms, 2 baths, laundry room, bonus room with fireplace & overlooking the great room. Master bedroom offers luxury ensuite with double sink, frameless upgraded shower, tub & huge WIC. Other features - 9' main/basement ceiling, upgrade quartz , MDF Shelving, black plumbing & fixtures, New Home Warranty. Close to all amenities & Ray Gibbons DR. (id:63502)
Century 21 Signature Realty
5345 Edgemont Bv Nw Nw
Edmonton, Alberta
FINAL 8 UNITS AVAILABLE - all units priced individually at $525 per sq. ft. at Royal Centre Edgemont, in west Edmonton. Strategically located along Winterburn Road/Edgemont Blvd NW with high traffic exposure and easy access to Anthony Henday Drive, this growing retail hub is surrounded by over 16,000 households and a projected population of 87,000 within 5 km by 2027. Current usages include dental, medical, pharmacy, daycare, physiotherapy, coffee shop, liquor store, and more—creating strong synergy for a variety of businesses. Units starting from ~1,160 sq. ft. with prominent pylon and building signage opportunities. Perfect opportunity to secure your space in one of west Edmonton’s fastest-growing communities (id:63502)
Maxwell Polaris
#303 1070 Mcconachie Blvd Nw
Edmonton, Alberta
Welcome to this bright and spacious 2-bedroom, 2-bathroom condo in the desirable community of McConachie! Perfectly situated on the 3rd floor, this condo offers an open-concept layout with a modern kitchen featuring stainless steel appliances, plenty of cabinetry, and a breakfast bar that flows seamlessly into the living and dining area. The spacious primary bedroom features a private en suite, while the second bedroom is generously sized and conveniently located near the main bathroom. Enjoy your morning coffee or unwind on the private balcony. This unit also comes with TWO PARKING STALLS, one underground heated stall with storage and one outdoor surface stall. Located just steps from parks, schools, shopping, public transportation, and major roadways, this condo is perfect for first-time buyers, downsizers, or investors. Move-in ready and offering exceptional value in a growing community. (id:63502)
Sable Realty
#412 278 Suder Greens Dr Nw
Edmonton, Alberta
Exceptional top-floor opportunity in The Lodge at Lewis Estates! Situated in a well-maintained 30+ adult building in West Edmonton, this beautifully kept condo offers 2 spacious bedrooms, 2 full bathrooms, 2 titled underground parking stalls (with storage cages), and a titled storage room just steps from your door. The open-concept design feels bright and airy, with air conditioning, hardwood floors, and a balcony with a gas BBQ hookup. The modern kitchen is ideal for hosting, featuring quartz countertops, tile backsplash, stainless steel appliances, and a large island. The generous primary suite includes a walk-through closet and 4-pc ensuite. Huge Second Bedroom, main 3pce bath and laundry room complete the unit. Enjoy top-tier amenities: fitness centre, hot tub, steam room, party & games room, rooftop patios, theatre, car wash, and bike storage. Perfectly located next to Lewis Estates Golf Course, with quick access to the Whitemud, Anthony Henday, and all major shopping. (id:63502)
Century 21 All Stars Realty Ltd
6108 84 Av Nw Nw
Edmonton, Alberta
A maintenance-free dream just down the street from Kenilworth Field! This immaculately kept bungalow is brimming with mindful, quality upgrades. Picture peaceful mornings on a quiet street - relaxing on the south facing porch or enjoying the expansive gardens, starring custom raised beds & established perennial fruits (saskatoon, apple, cherry, raspberry & rhubarb)! 3+1 bedrooms, an open floor plan & cozy rec room ft a gas fireplace & built-ins all strike the perfect balance of space for a growing family or single floor living to age in place. Updates include: triple-paned windows throughout, added wall & attic insulation, Interlock Metal Roofing on both the house & oversized, heated double garage, leaf guards, fencing + back gate for RV parking, paver patio, hardwood & slate tiles, bright new kitchen & accessible 4pc main bath with another full bath in the basement. Ready for quick possession, your new home awaits - minutes to schools, shopping & amenities, public transport & famous YEG festival grounds! (id:63502)
Schmidt Realty Group Inc
#416 10147 112 St Nw
Edmonton, Alberta
Welcome to your perfectly located downtown condo oasis! Situated in The Gates of Twelfth, this stunning, move-in ready, 2-bed+2-bath AIR CONDITIONED condo is just shy of 1000 sq.ft & offers a modern open concept floor plan. Steps from Jasper Ave & within walking distance to Grant MacEwan, Norquest College, restaurants, shops, nightlife & public transit, this home is ideal for young professionals, investors and students! Step inside & you are greeted by the front foyer that flows seamlessly into the kitchen with solid maple cabinetry & breakfast bar & overlooks the SPACIOUS living room & dining room. Soaring 10 FT CEILINGS & wall-to-wall south-facing windows, this unit is flooded with natural light. The primary bedroom features a walk-in closet & a LARGE ENSUITE with a double wide shower, and rounding off the space is a 2nd bedroom, 4pc bathroom, INSUITE LAUNDRY & south facing balcony with natural gas hookup. The property also includes an underground parking stall, along with an additional storage cage! (id:63502)
Century 21 Masters
3727 Erlanger Dr Nw
Edmonton, Alberta
Welcome to The Birch, a BRAND NEW double car garage duplex in the highly desirable Edgemont community ready for IMMEDIATE Possession. Perfectly positioned near Wedgewood Ravine enjoy scenic walking trails, nearby commercial businesses and walking distance to a future K-9 Public school. With quick access to Anthony Henday and Whitemud Drive, commuting is a breeze. This thoughtfully designed 3 bedroom, 2.5 bath home blends style and functionality with a MAIN FLOOR OFFICE, an ELECTRIC FIREPLACE and an open concept layout ideal for modern living. The UPGRADED REAR KITCHEN comes with stainless steel appliances and full-height cabinets. An enclosed separate entrance offers future legal suite potential. Upstairs, you’ll find convenient access to the laundry closet, 3 bedrooms, a bonus room and a spacious walk-in closet. (photos are of actual home) (id:63502)
Century 21 All Stars Realty Ltd
4803 50 (Mcleod Street) St
Lougheed, Alberta
Step into timeless charm with this well-maintained early-1900s character home offering over 1,800 sq ft of living space. Original details—colored glass windows, real wood doors and frames, brass knobs, and hardwood—create a warm, classic feel. The main floor features original wood-burning fireplace, bright bay-window in spacious dining room, and an updated kitchen with gas cooktop and convection oven. A 1998 addition provides a spacious family room—ideal for a second living area, homeschool space, or home-based business. With 5 generous bedrooms (1 on the main, 4 up) and 2.5 baths, there’s room for everyone. Outside is oversized double heated garage, RV parking and private yard with fruit trees, gazebo, gardening beds & firepit. Set on a rare double corner lot across from a playground and disc golf course—with a future ice rink planned—this home blends small-town serenity east of Camrose with easy access to full city amenities. (id:63502)
Exp Realty
11452 39 Av Nw
Edmonton, Alberta
Welcome to Greenfield – a family-friendly neighborhood known for its top-rated schools and unbeatable convenience! This 1123 sqft half duplex bungalow offers a practical layout with 3 bedrooms and a full bath upstairs, along with a bright, spacious living room and a functional kitchen perfect for everyday living. The basement adds incredible value with a separate entrance, 2 more bedrooms, 2 full bathrooms, a rec room, a second kitchen, and a dedicated laundry room – ideal for extended family. Located within walking distance to Greenfield School (K-6) and Vernon Barford (7-9), and just minutes to Whitemud Drive, Southgate Shopping Centre, and the LRT. (id:63502)
Mozaic Realty Group
22 Chartres Cl
St. Albert, Alberta
Welcome to this brand new 2191 SQFT, Lancaster II Model by award winning Blackstone Homes in upscale community of Cherot. The exceptional architectural & magnificent PARIS theme Playground makes this neighbourhood unique. As you enter will be welcomed by nice foyer leading to a main floor bedroom with full bath, perfect for work from home days/guest room. Mudroom with built ins, walk through pantry leading to beautiful kitchen. Great room offers linear fireplace with tiles, open to large kitchen & dining area with coffered ceiling. The 2nd floor offers 3 good size bedrooms, 2 full baths, bonus room & laundry room. Master bedroom is huge with beautiful spa like ensuite offering 2 sinks, shower & freestanding tub, huge WIC. Other features - 9 feet main & basement ceiling, side entrance, HRV, feature walls, MDF shelving throughout, upgraded flooring, black plumbing, electrical, Up to the ceiling soft closing cabinets, upgraded quartz, Rear deck & New Home Warranty. Close to park, Ray Gibbons Dr. & shopping. (id:63502)
Century 21 Signature Realty
#318 5005 31 Av Nw
Edmonton, Alberta
Discover top-floor living in this bright and airy 2-bedroom, 2-bath condo, lovingly maintained by its original owner. Bathed in natural light with a sunny west-facing exposure, this home welcomes you with warm neutral tones, upgraded laminate flooring, and sleek ceramic tile. The galley-style kitchen is both stylish and functional, featuring stainless steel appliances that complement the open dining and living area. Step onto the large private balcony to enjoy evening sunsets or morning coffee in peace. Both bedrooms are generously sized, with the primary offering a full ensuite and walkthrough closet for added convenience. Low condo fees—including heat and water—make ownership easy, while the unbeatable location puts you within walking distance to Grey Nuns Hospital, Mill Woods Rec Centre, the Transit Centre, and nearby parks. A rare top-floor gem with modern touches and everyday practicality—this is the condo you’ve been waiting for! Some images are virtually staged. (id:63502)
Maxwell Progressive
#4106 10360 102 St Nw
Edmonton, Alberta
Experience elevated urban living on the 41st floor of THE LEGENDS in Edmonton’s vibrant Ice District. This luxurious residence offers breathtaking panoramic views and refined modern finishes throughout. The sleek kitchen features white lacquer cabinetry, quartz countertops, and premium appliances. The thoughtfully designed layout includes two spacious bedrooms, each with its own ensuite, a versatile den or office, a stylish guest bathroom, and convenient in-suite laundry. Step outside to enjoy two private balconies. Residents enjoy access to 24-hour concierge service, Archetype gym, indoor pool, spa, and some of Edmonton’s finest dining—all just steps from your door. An unparalleled lifestyle in the heart of the city. (id:63502)
Maxwell Challenge Realty
103 Argentia Be Se
Rural Wetaskiwin County, Alberta
Lakefront Bungalow Retreat at Pigeon Lake!Enjoy year-round serenity in this beautifully upgraded lakefront property with stunning water views & a natural shoreline.Thoughtfully designed for comfort,relaxation & entertaining.This charming bungalow is the perfect escape for your weekend retreat or forever home that easily sleeps 10. Featuring an open-concept,vaulted ceilings & textured walls,solid pine cabinets, baseboards,beams & ceilings.Granite countertops throughout with upgraded finishes & engineered hardwood flooring.Attached double heated garage with infloor heating. A detached spacious 357sqft guesthouse with 3-piece bathroom & a single attached heated garage. Over 80K in professional landscaping for low-maintenance living,composite decking & concrete landscaping blocks.Cement board siding & shingles 2 years old. Packed with first class amenities:Boating,Fishing,18 Hole Golf Course,Playgrounds,Registered Kids Camps,Sailing Club,nearby restaurants & groceries. Some pictures virtually staged. (id:63502)
Maxwell Progressive
