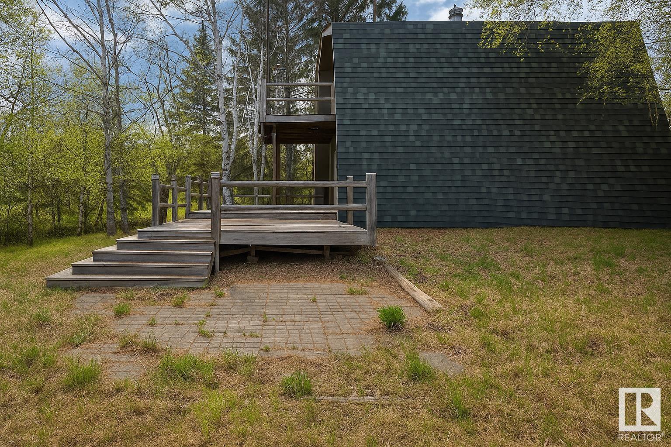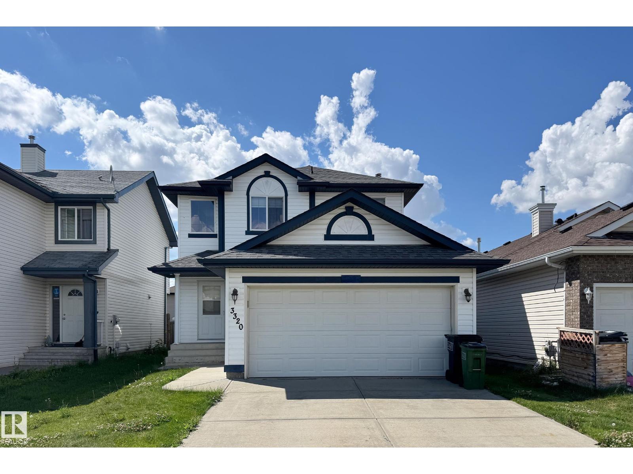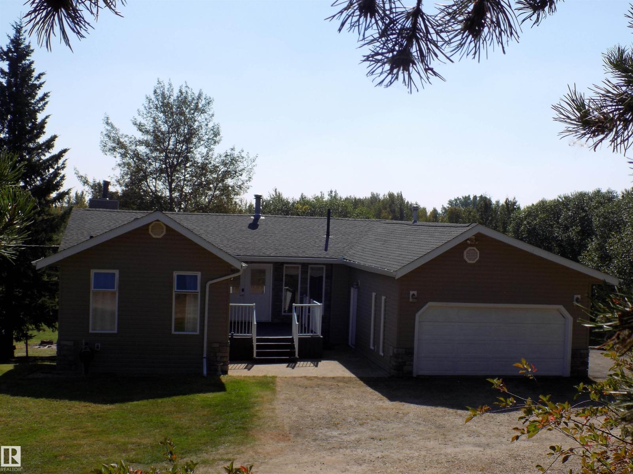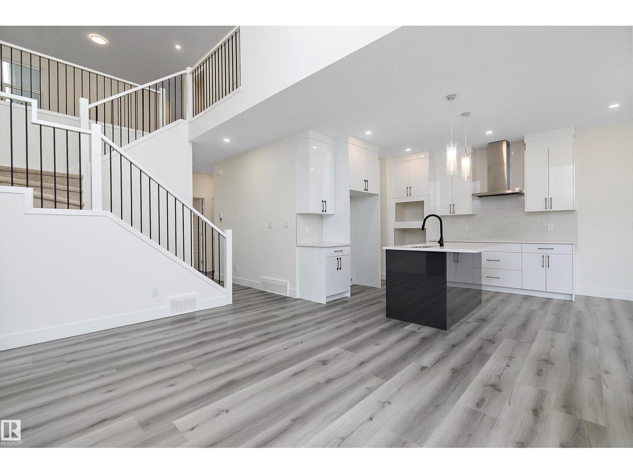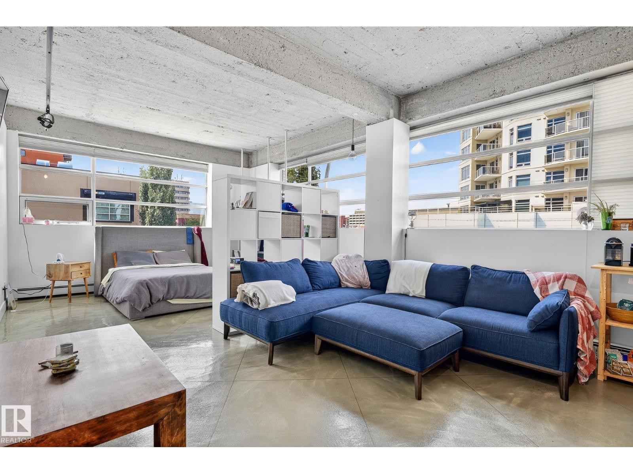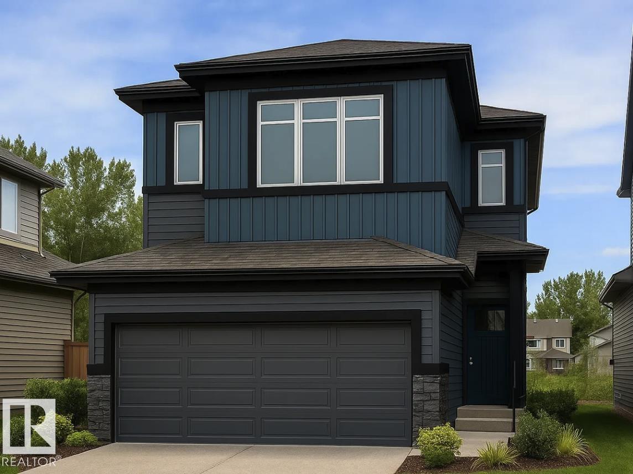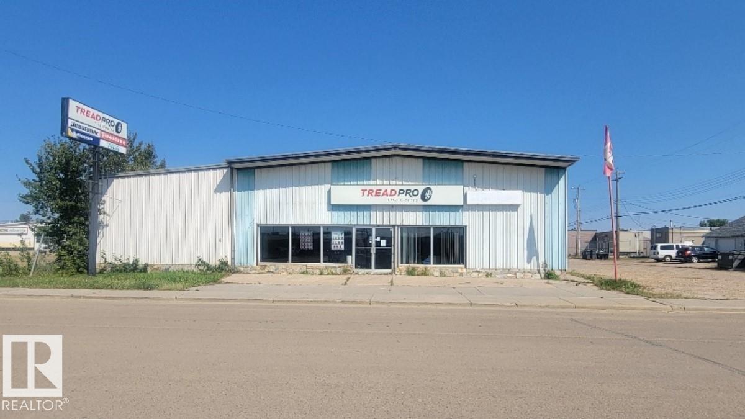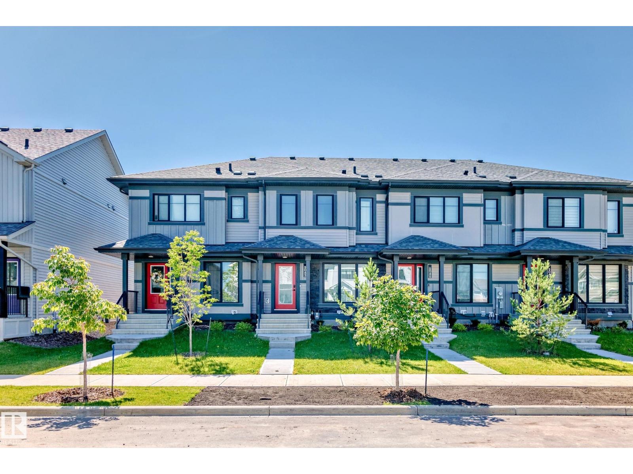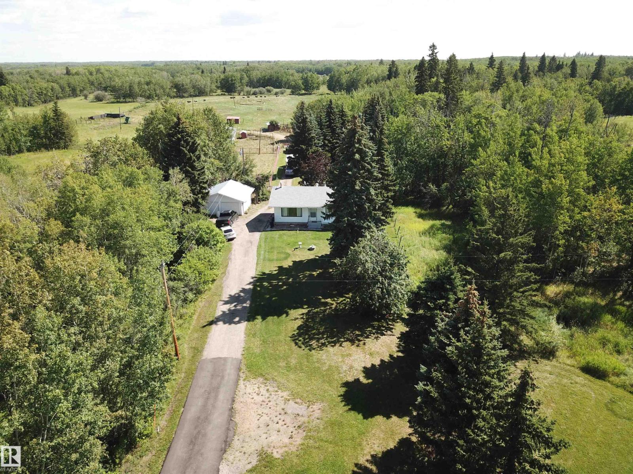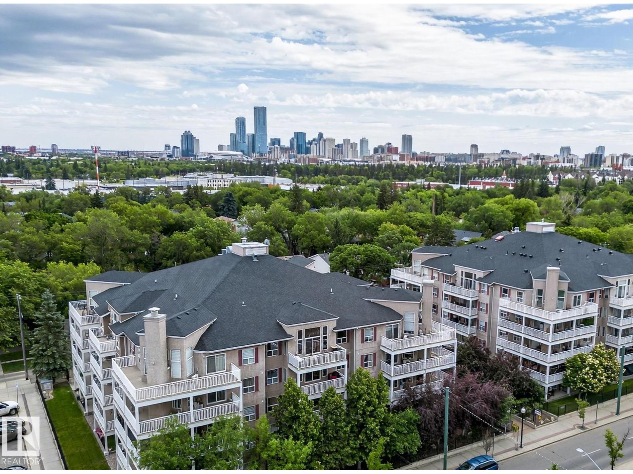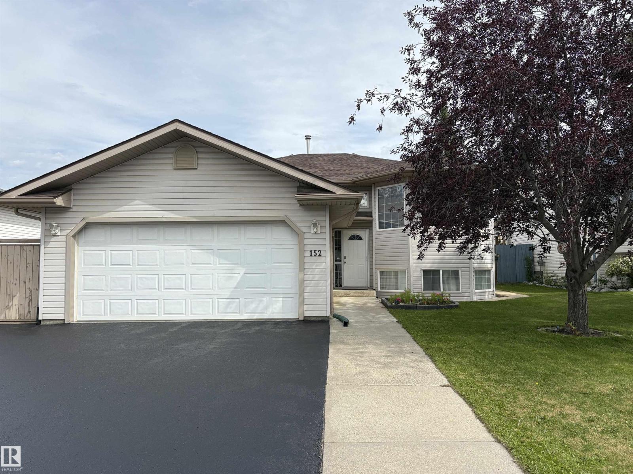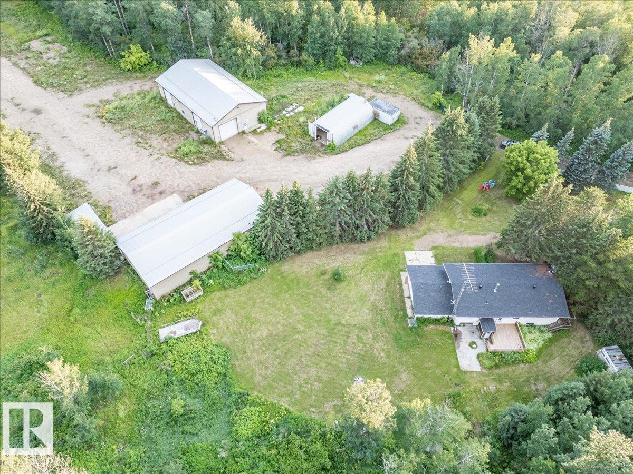329 60417 Rng Rd 124
Rural St. Paul County, Alberta
Just a scenic 2-hour drive from Edmonton, this charming cabin offers the perfect place to unplug and unwind. Nestled in a tranquil setting, this inviting 2 storey retreat combines rustic character with everyday comfort. Step inside to a bright and airy living area leading to peaceful deck; ideal for morning coffee or evening chats. Three cozy bedrooms provide plenty of space for weekend guests or family getaways. This property is move-in ready for your next adventure. Stroll just minutes to access the lake for swimming, bonfires, or lazy afternoons by the water. Whether it’s fishing, boating, or exploring the nearby provincial park, this quiet cabin on a no-through road is your gateway to lakeside living. (id:63502)
Royal LePage Noralta Real Estate
3320 20 St Nw Nw
Edmonton, Alberta
Fully renovated 4-bedroom home in desirable Silver Berry offering over 2,000 sq. ft. of refined living space. Highlights include a master suite with custom dresser, 3 elegant bathrooms, a modern kitchen, formal dining room, main-floor laundry, and a spacious living area. The fully finished basement offers potential for a side entrance and second kitchen. Prime location near Whitemud Drive, Anthony Henday, and major business hubs. (id:63502)
Maxwell Polaris
43, 464079 Rge Rd 244
Rural Wetaskiwin County, Alberta
RARE FIND 18 Acres... PEACEFUL & PRIVATE a touch of the COUNTRY just 5 MINUTES from Wetaskiwin in Peace Hills Heights with Paved Access. This WALKOUT BUNGALOW has a functional plan featuring hardwood flrs, bright Kitchen ample cabinets, breakfast nook, deck access, pantry; Formal Dining rm; large Living rm w/wood burning fireplace, large windows. Spacious Master Bedrm w/3pc Ensuite; two additional Bedrms; spacious Front Entry complete main. Walkout Basement has large Family rm w/refreshment centre and fireplace; Bedrm; 3 pc Bath; Office, Laundry rm; storage rm. Attached Dbl Garage heated. The property is 17.99 ac of fenced pasture and treed areas, two pens for horses. A nice property for horse lovers or those just looking for privacy close to city amenities. (id:63502)
RE/MAX Real Estate
2532 210 St Nw
Edmonton, Alberta
2 BEDROOM FINISHED BASEMENT LEGAL SUITE! Welcome to your dream home. Discover modern living in this beautifully designed home in the vibrant Uplands community by Finesse Homes! This thoughtfully designed property offers over 3000 sqft of living space, featuring 7 Bedrooms and 4 full bathrooms perfect for growing families. The main floor features a spacious bedroom with a full bath, an open-concept living room with soaring open-to-below ceilings, and a chef-inspired kitchen. Upstairs, you will find 4 generously sized bedrooms, including the primary suite with an inspired ensuite, a bonus room, and the convenience of second-floor laundry. The fully finished 2-bedroom LEGAL SUITE in the BASEMENT provides an excellent opportunity for rental income or extended family living, complete with its own private separate entrance. Located close to all amenities, schools, and shopping with quick access to the Anthony Henday. (id:63502)
Sable Realty
#201 10355 105 St Nw
Edmonton, Alberta
FIFTH STREET LOFTS! RARE CORNER UNIT WITH WRAP-AROUND WINDOWS! This building was initially built by Poole Construction (PCL) in 1951 for the Goodyear Tire Company, and was later converted into lofts by renowned local firm Dub Architects in 1999. You will love this bright corner unit with 12ft ceilings, updated kitchen, & polished concrete flooring! This location can't be beat. You are steps from Grant MacEwan University, Rogers Place, Downtown's best restaurants, pubs, & coffee shops. Quick access to LRT, UofA, & River Valley. This condo is perfect for Downtown professionals, students, or anybody who enjoys living in a unique property with central location. Unit comes with a secured (gated) & energized parking stall, plus a storage cage! Own a unique piece of Edmonton's history while enjoying a stylish condo and incredible location! Come check it out! (id:63502)
Century 21 Masters
147 Catria Pt
Sherwood Park, Alberta
Quick possession available now in Cambrian. The Durnin model offers 1,910 sq ft of modern living with 3 bedrooms, 2.5 bathrooms, and a central bonus room, designed to meet the needs of today’s families. The open-concept main floor creates a seamless flow between the kitchen, dining, and living areas, while the 9' foundation height and side entry add flexibility for potential future basement development. The owner’s bedroom features a 4pc ensuite, with two additional bedrooms, a full bath, and laundry completing the upper floor. Located in Cambrian, a thoughtfully planned community with amenities, parks, and green space close at hand. Photos are representative. (id:63502)
Bode
5018 52 Av
Tofield, Alberta
Opportunity knocks! Former tire and repair shop established in the area in 1978. Steel, open span building with over 7500 sq/ft of total space. Front office area consists of customer area and show room, 2 offices, and 2pc bathroom. Shop has 5 bays with 3 overhead doors (one is 16'), front/alignment pit and 2pc bathroom. Separate parts room and huge storage area with mezzanine and overhead door. Concrete pads in front over head doors and fenced storage area. Shop comes with hoists and tire repair equipment. (id:63502)
Exp Realty
5043 Kinney Li Sw
Edmonton, Alberta
Welcome to this Stunning 2-storey ZERO condo fee/built by StreetSide Developments home! Situated in one of Edm's newest premier South West communities of keswick! Features 1332 sqft of 3 bedrooms, 2.5 bathrooms & a double detached garage. Main floor offers open concept layout, living room with bright windows/upgrade luxury vinyl plank floorings throughout. a chef-inspired kitchen boasts modern cabinetries/backsplash tiles/centre kitchen island w Quartz counters, adjacent to sizable dining area, overlooking to deck, professionally landscaped, deck & fenced yard, your private oasis for relaxation! Convenient main floor 1/2 bath. Upstairs c/w 3 generous bedrooms all w bright windows. King-sized master bedroom boasts a 3pc en-suite bathroom. Second 4 piece bathroom, laundry area completes the upper level. Basement is utility rm & lots of spaces for future development. Easy access bus route/school/playground/shopping & all amenities. Perfect for live in or investment! Shows 10/10! Just move-in & enjoy! (id:63502)
RE/MAX Elite
53121 Rg Rd 212
Rural Strathcona County, Alberta
Looking for your very own Hobby Farm on 39.52 acres with a heated barn 15 minutes to Sherwood Park! Very well kept 1132 sq ft 4 bedroom (3+1) bungalow has newer shingles, newer kitchen and bathroom. Basement is finished with fourth bedroom and rec room. Big back deck overlooks your very private yard, corrals and pasture. Older heated barn with 8 stalls also has hot and cold water. There is one heated auto-waterer, numerous corrals (metal), plus a chute with head-gate. Double detached garage has a workshop underneath it. There is also a big open faced shed with power. Approximately 25-30 acres of hay and pasture at the back of the property. Great family hobby farm with excellent access to Hwy 16, minutes to Ardrossan, Sherwood Park and Edmonton! (id:63502)
RE/MAX Elite
#410 10951 124 St Nw
Edmonton, Alberta
Westmount, 124th Street District, Edmonton Condo. Pet friendly! - Large dogs allowed with board approval. This beautifully updated 2-bedroom, 2-bathroom condo on the 4th floor offers large windows and a West-facing exposure that fills the home with natural light. Located just steps from Edmonton’s vibrant 124 Street district, you'll enjoy easy access to top-tier shopping, local restaurants, art galleries, boutiques, theatres, and premium services. Thoughtful upgrades include a NEWER stainless-steel fridge, Stove, washer, and dryer (2 years old), as well as a NEWER built-in air conditioning unit, glass tile backsplash, updated kitchen tile flooring, and custom pantry shelving. Features stunning hardwood flooring throughout! Includes in-suite laundry, titled U/G parking (Legal & Labeled #153) with secure assigned storage cage #24, a bike rack, car wash bay, fitness rooms, and a business centre. Westmount is a well sought after community - on the edge of Downtown Edmonton and minutes to MacEwan University. (id:63502)
Rimrock Real Estate
152 Mackay Cr
Hinton, Alberta
Welcome to this spacious and versatile 1,257 sq ft bilevel home in Hinton! Offering 6 bedrooms total — 3 upstairs and 3 in the basement, this property is ideal for large families or those in need of extra space. The bright and open living room features large bay windows that bring in natural light, while a cozy fireplace adds warmth and charm. The functional kitchen and dining area lead to the backyard, complete with a hot tub for year-round relaxation. Practical touches include a double attached heated garage and RV parking in the back, perfect for all your vehicles and toys. With plenty of room for everyone and thoughtful features throughout, this home is the perfect blend of comfort and convenience in a serene location! (id:63502)
Century 21 Leading
2047 Twp Road 495 A
Rural Leduc County, Alberta
Great opportunity to live and have your business on the same Property! Beautiful private setting with trees, a creek and all located on pavement. This 35.12 acres hosts a 1465.73 sq/ft house with a 20x28 attached garage with a creek behind it and sheltered from the industrial yard. The graveled industrial yard is set up to move right in. On it is a 50x29 heated and insulated quonset with power and a cement floor. A 40x80 Fully finished Shop metal cladded inside and out with 2 overhead doors (12x14 and 16x14), heated, insulated, power, mezzanine, 3pc bathroom, with offices and lunch room in the front. A 50x80 drive through shop (18x14 doors) with power, heat, fully insulated with an mezzanine, spray booth, and office with two more overhead doors off the side. This property is situated in a private beautiful location. (id:63502)
RE/MAX Real Estate
