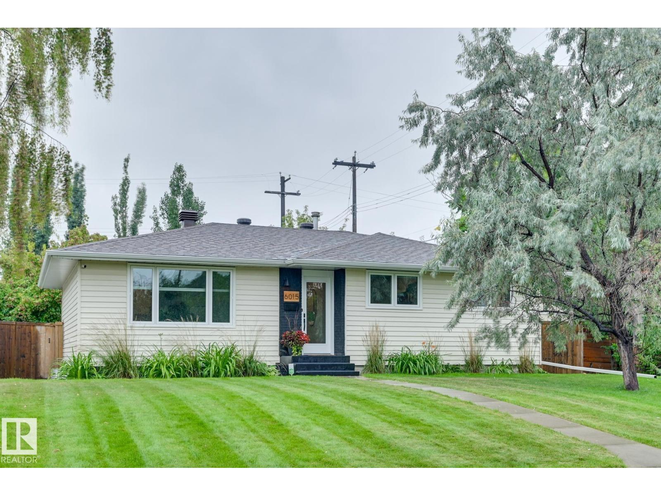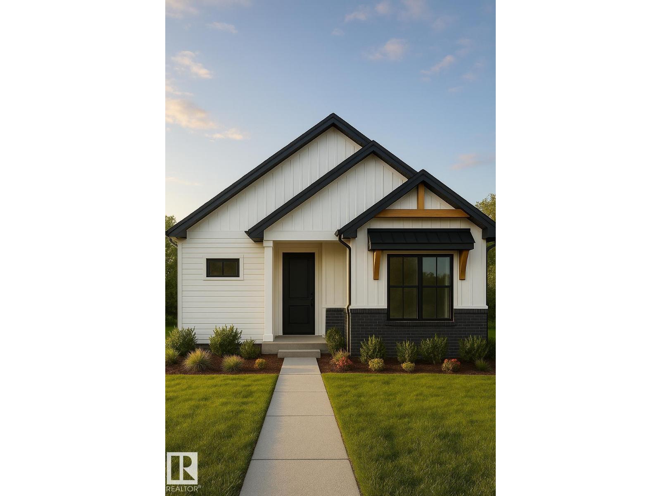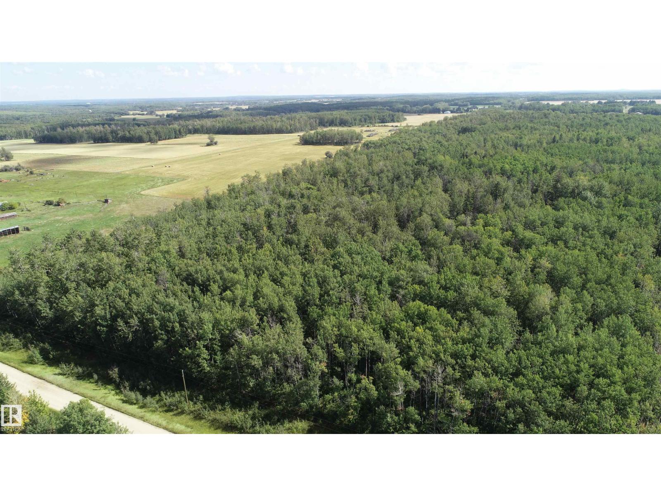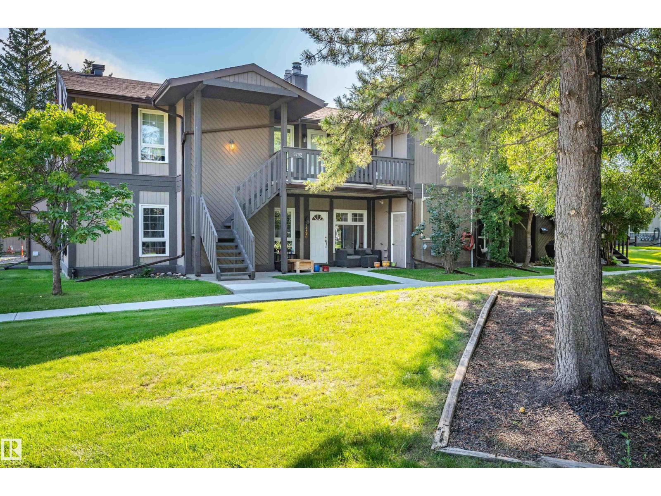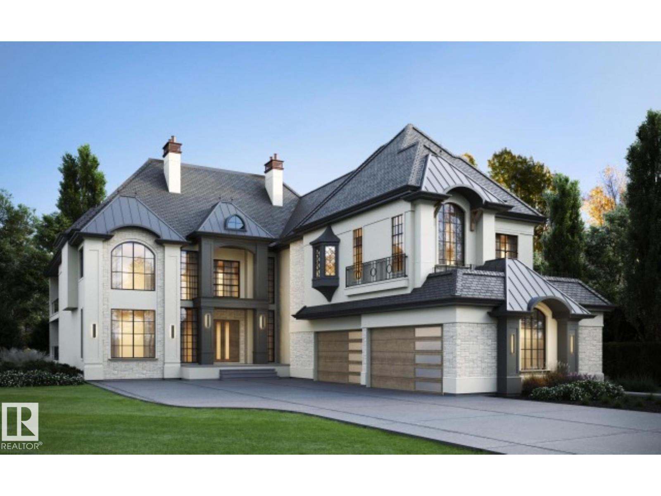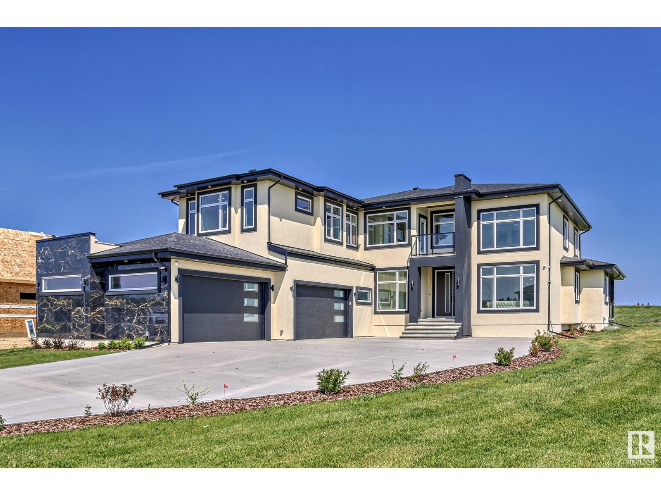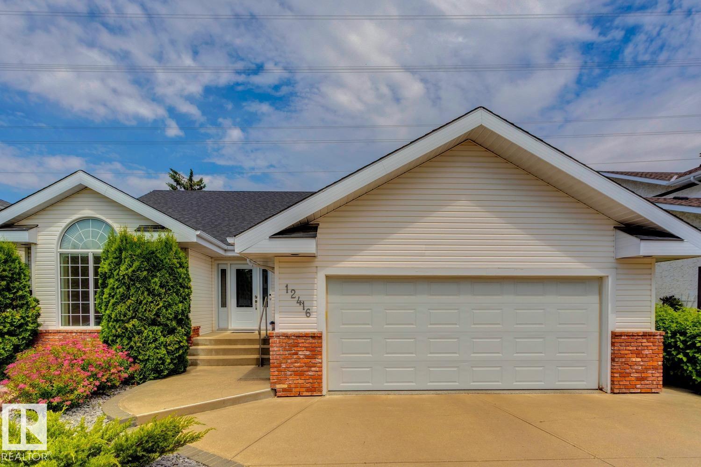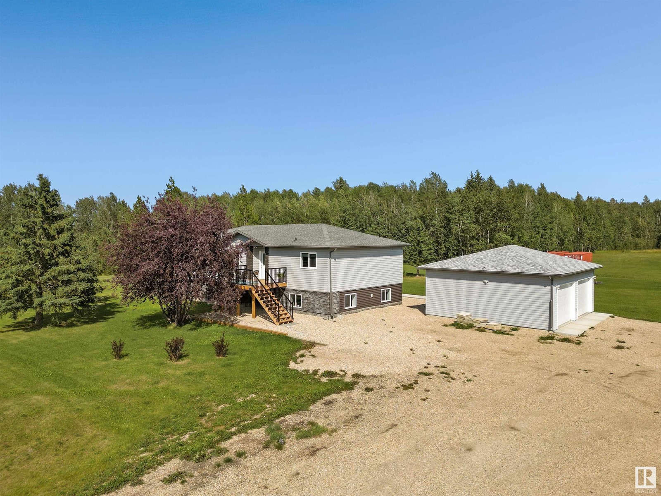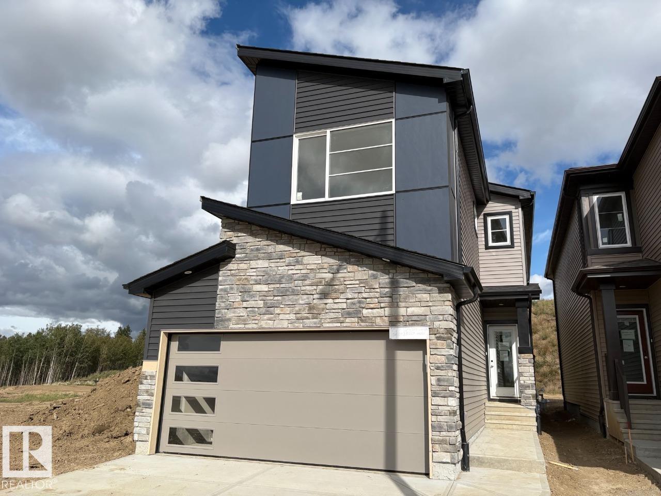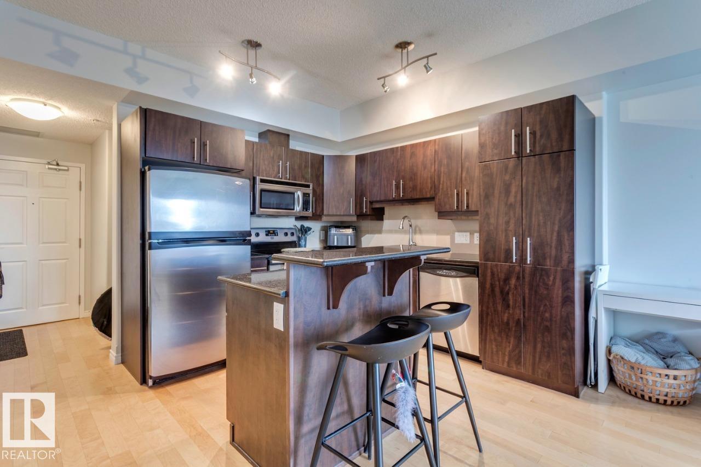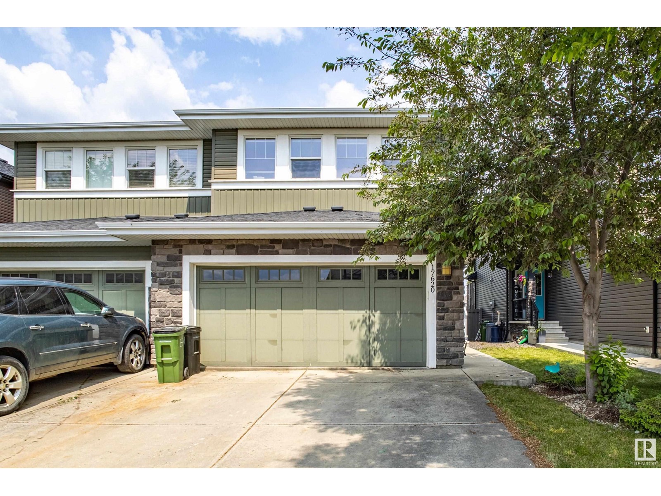6015 92a Av Nw
Edmonton, Alberta
RENOVATED 4 BEDROOM bungalow in a THRIVING, quiet & safe community. CLOSE PROXIMITY to DOWNTOWN (10 minute drive) or University for those looking for more space, but accessibility. Plus lrg lot for backyard activities (BBQ & lawn maintenance included!) & lrg dbl garage (insulated/heated). Bright & sunny main floor w/ a south exposure offers ample living & dining space. Modern kitchen has plenty of storage & newer stainless steel appliances. 3 bedrooms + renovated bathroom. Quartz & LVP finishes. Renovated basement offers a 2nd living space, wet bar, flex area, sizeable 4th bedroom & 2nd bathroom. Laundry room also has extra storage. Private location (enclosed south backyard w/ mature trees & front does not face directly into neighbouring homes). Elementary, Junior & High Schools in the neighborhoood. Quick to DT River Valley or MillCreek. Few minutes to link onto Henday & Whitemud accessible. Grocery/retail w/in minutes + transit! Internet, security & lawn maintenance incl. CAN RENT FURNISHED if desired! (id:63502)
RE/MAX Elite
27 Deer Meadow Cr
Fort Saskatchewan, Alberta
Brand new custom-built bungalow by StreetSide Developments, ideally located in the heart of Fort Saskatchewan. This stunning home sits on a massive pie-shaped lot and offers a modern open-concept design perfect for today’s lifestyle. The main floor features 2 spacious bedrooms, a bright and stylish kitchen, and an inviting living area with plenty of natural light. The fully finished basement expands your living space with a massive family room—ideal for entertaining or relaxing—as well as 2 additional bedrooms and plenty of storage. Combining quality craftsmanship with thoughtful design, this home is perfect for families or downsizers seeking space, comfort, and convenience in a vibrant community. *** Home is under construction and should be complete by December *** (id:63502)
Royal LePage Arteam Realty
56211a Range Rd 25
Rural Lac Ste. Anne County, Alberta
Great new 10 acre lot waiting for your dream home. Loads of opportunity await with this out of subdivision treed property. Right on Range Rd 25 and an easy commute to Rich Valley, Onoway and the City. The lot shape is a perfect square 201mx201m which open up simpler services options for septic etc. This lot is fenced along the north side. The approach is shared with the adjacent 10 acre piece to the south. Property pin is Center of the approach. (id:63502)
RE/MAX Preferred Choice
5790 172 St Nw
Edmonton, Alberta
The sunny front patio welcomes you to this beautifully maintained 1,100 sq ft bungalow-style corner home in sought-after Lessard, quietly set across from a private, treed courtyard. Meticulous care shows in the bright, open plan where a three-sided gas fireplace warms the living room, den, and dining area. The refreshed kitchen shines with Kitchen Craft cabinetry, stainless-steel appliances, and ample prep space. Down the hall, a generous secondary bedroom accompanies a king-sized primary retreat with a modern 4-pc ensuite. Extra large outdoor parking stall with plug-in. Love the outdoors? You’re moments to Edmonton’s River Valley trails and ravines, with schools, shopping, parks, transit, and the YMCA close at hand. Commuters will appreciate quick links to Whitemud and Anthony Henday. Stylish, move-in ready, and superbly located—this Lessard gem is waiting for you. (id:63502)
Now Real Estate Group
#55 26409 Twp Road 532 A
Rural Parkland County, Alberta
Mointe Carlo II, Stunning over 8400 sq ft of living space plus decks, balconies, Outdoor indoor quality living is Sensational. Amazing bedrooms, sophisticated ensuites - 9 washrooms, 7 Bedrooms, Spice Kitchen, Gorgeous Walkout Basement, Oversized Quad Plus more Garage, almost one acre keyhole cres city water & sewer Estate Lot minutes paved to West Anthony Henday. Vaulted 10, 13, 20 foot ceilings, Spectacular Sunroom Year Round Use, Massive Triple Pane floor to ceiling Windows feel of nature at hand, outdoors is indoor Estate Setting. INDOOR POOL & BEACH Option !! Ensuites are spa quality, curb less walk in shower, steam shower, all finishing materials are Italian, Spanish, Highest Quality, Kohler Plumbing, smart toilets, top appliances, Abundance of Led Lighting throughout, control 4 smart automation sys, Fully Functional Theatre Room, Extreme monies throughout California Closets for Palatial Living, Pet wash, eveything, enjoy the very very finest of living. Photos are Renderings, Construction Starting (id:63502)
Coldwell Banker Mountain Central
34 26409 Twp Rd 532a
Rural Parkland County, Alberta
Exceptional Value !! Over 3500 sq ft of Gracious Living Above Ground, plus oversized 4.5 all vechicle att garage, bsmt lower level has separate exterior entrance for flexible dev., possible Walkout Basement over 5100 sq ft. total living possible, Sunroom, INDOOR POOL & BEACH Options !! main floor ... 4 Bedrooms up, 4 washrooms, bsmt can be more bdrms, more washrms, media, gym, Your wish etc. Chefs Dream Kitchen with Second Spice Kitchen, Spacious Open High Valuted Ceilings Floor Plan, large windows for major sunlight. Gorgeous very Large Stately Primary Bedroom with Lavish Spa Resort Ensuite, Huge walk in closet, many wardrobe built ins. Upper floor laundry - Must view built ins throughout, Marble Flooring, Top Vanities, Cabinets, Luxury Appliances, Many Vechicle Driveway, all on hardtop pavement to Your door just 7 min from West Edm Amazing 1 Acre Size Lot with City Water, Sewer. Construction Starting, Photos are of ASR showhome, property to start construction soon, ASR Projects Inc Makes Dreams Reality (id:63502)
Coldwell Banker Mountain Central
12416 29a Av Nw
Edmonton, Alberta
SPECTACULAR IN BLUE QUILL ESTATES! Amazing opportunity in this very desirable neighborhood! This gorgeous and meticulous Ace Lange built (original owner) bungalow offers 4200+ sqft of total living space, sits upon a beautiful 9400+ sqft lot, and is backing a lush green space. The sprawling main floor features a very welcoming entrance, huge family room, formal dining area, large kitchen w/s.s. appliances, living area w/fireplace, and soaring vaulted ceilings throughout. Spacious primary suite w/renovated 5-pc ensuite, 2 additional bedrooms, additional 4-pc bath, and laundry/mudroom. The lower level offers an enormous rec area, 2 bedrooms, 4-pc bath, and huge storage/work space. Other features include: newer roof, some windows, furnace, HWT, sunroom, and oversized garage. Located close to great schools (Westbrook/Vernon Barford), the Derrick Club, and steps to Whitemud Creek Ravine. Truly a great home! (id:63502)
RE/MAX Elite
49525 Rge Road 85
Rural Brazeau County, Alberta
Acreage living at its finest and only minutes to town on all pavement! Situated on just over 8 acres you will enjoy a 2014 stunning raised bungalow with over 3000sq/ft of beautifully finished living space. 5 bedrooms, 3 bathrooms, main floor laundry, office, storage space, air conditioning, gas fireplace, you name it this home has it all! You will love the modern country feel, gorgeous open concept living area with tons of natural light pouring in the windows. The kitchen showcases a massive island and enough space for entertaining all the family and friends around a huge kitchen table. The primary is a true private oasis that boasts a jetted tub in the ensuite. The family room downstairs is a show stopper, warm and cozy perfect for movie nights. Two tier back deck ready for long summer nights relaxing under the stars. The large double garage is 26x30. For future development of a shop/second residence the ground is leveled and has all the services set up and ready to go. Pride of ownership shines! (id:63502)
Century 21 Hi-Point Realty Ltd
4519 Warbler Lo Nw
Edmonton, Alberta
This exceptional two-storey home located in the beautiful community of Kinglet by Big Lake offers luxury and thoughtful design. The main floor includes a welcoming front entry with an impressive open-to-below lining room, a central flex room ideal for a home office or studio, a large island, large mudroom, and a seamless flow to the dining area and great room. Upstairs, you’ll find 3 bedrooms, ensuite with dual vanities, and a central bonus room. Lastly, a separate entrance is added with 9' basement ceilings for potential future development. (id:63502)
Bode
#904 10303 111 St Nw
Edmonton, Alberta
Spacious 9th-floor condo in Alta Vista South with sunny south-facing views and a 70 sq ft balcony. This 1 bedroom, 1.5 bath unit has a large bedroom with walk-through closet and ensuite, plus a convenient guest half bath. Recent updates include new hardwood flooring and fresh paint throughout. The kitchen offers stainless steel appliances, ample counter space, and a breakfast bar. The bright living area is designed for comfort and function, with plenty of natural light. Additional features include in-suite laundry, central A/C, and a titled underground parking stall. Alta Vista South is a concrete high-rise offering amenities such as a fitness centre, guest space, social lounge, and secure entry. Located in downtown Edmonton steps from MacEwan University, Rogers Place, the LRT, restaurants, shopping, and everyday conveniences. (id:63502)
Bode
17620 10 Av Sw
Edmonton, Alberta
Tucked away in the sought-after community of Windermere, this Half duplex is sure to check all of the boxes. It boasts 1700+ SQ FT, 3 Bed, 2.5 Baths, DOUBLE Garage & unspoiled basement. The bright, open-concept main floor features a spacious kitchen with maple cabinetry, granite countertops, large center island with eating bar, and a generous dining area. Additional highlights include hardwood & tile flooring, cozy gas fireplace, and an abundance of windows. Upstairs, you'll find a huge primary bedroom with a walk-in closet and 3PC ensuite, along with two additional well-sized bedrooms, a convenient laundry room, and a BONUS room - ideal as a home office, playroom, or second living area. The landscaped & fenced backyard features a large deck, and the attached double garage is insulated and drywalled. Best of all, the road behind is a quiet green space with a walking path, offering added privacy and a great view. With quick access to Anthony Henday, and ALL Amenities this is an unbeatable location. (id:63502)
RE/MAX Elite
215 Labonte Drive
Rural Athabasca County, Alberta
Lake View Bungalow on a Huge Lot – Perfect for Summer Fun! Enjoy stunning lake views and peaceful surroundings in this fantastic 3-bedroom bungalow, set on a massive lot with greenspace along one side and in front of the lake. The functional layout features 3 bedrooms, a 4-piece main bath, and a 2-piece ensuite. Unwind on your deck as you watch the sunset over the lake. The playground, volleyball courts, and shoreline store are all within walking distance, and the golf course is just a 5-minute drive away—perfect for a quick round or a relaxing lunch.. Recent upgrades include shingles and eaves, stainless steel fridge and stove, hot water tank with pressure tank and filtration system, garage door opener, and a freshly stained deck. The large driveway has been refreshed with new rock and newly planted trees—ideal for welcoming guests with RVs. A double detached garage offers plenty of room for your lake toys. This is lakeside living at its best—move in and start making memories! (id:63502)
RE/MAX Edge Realty
