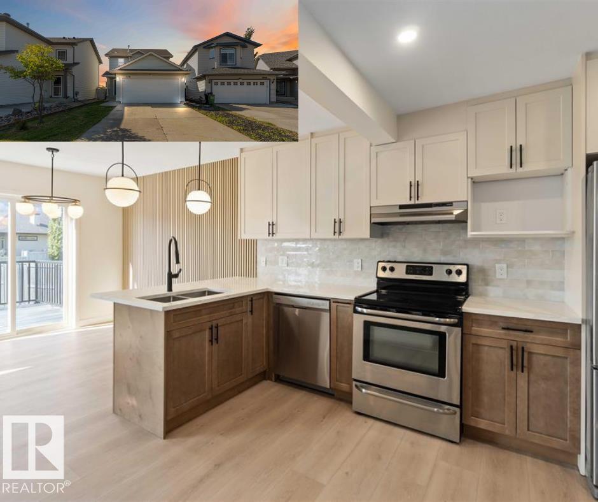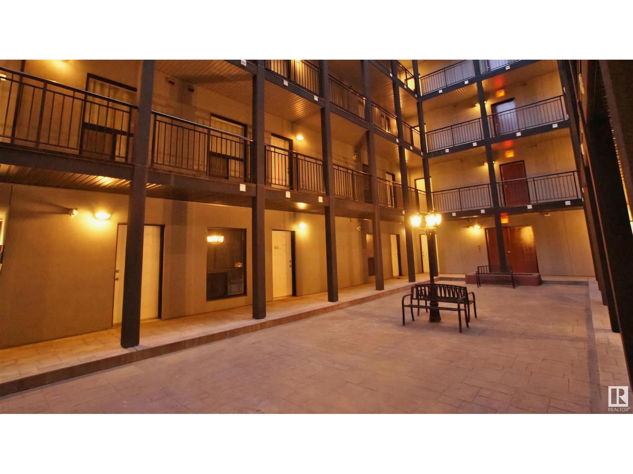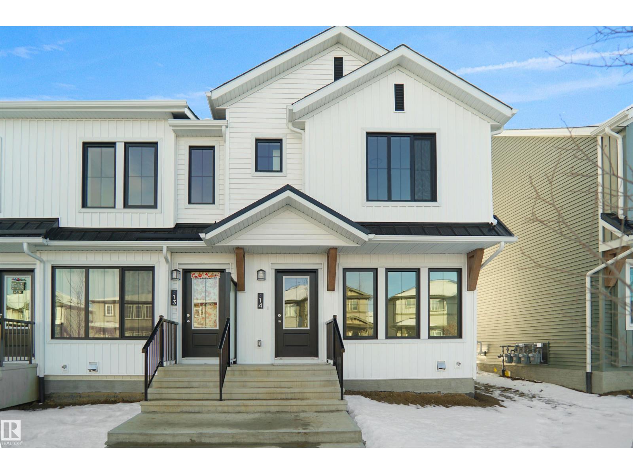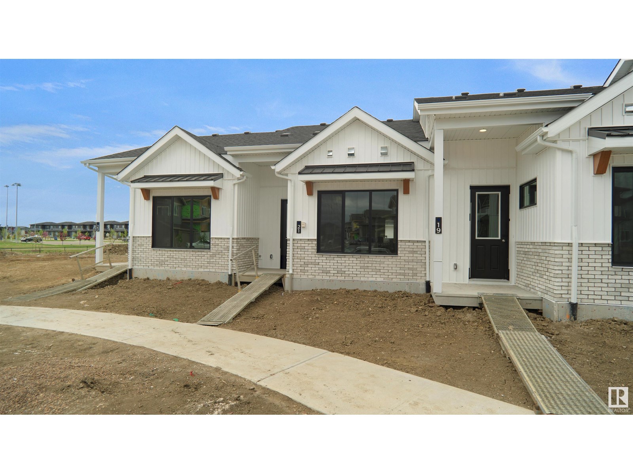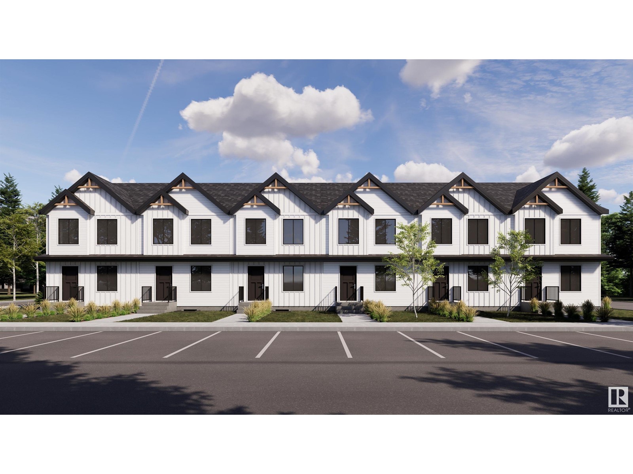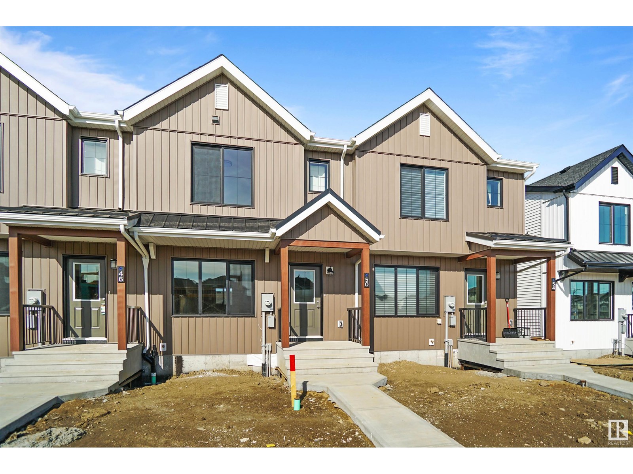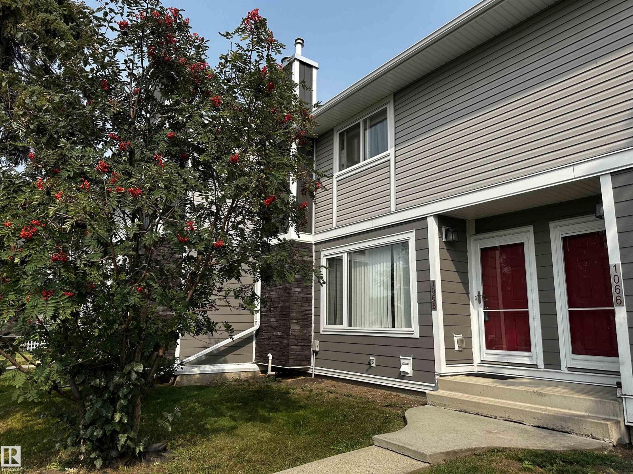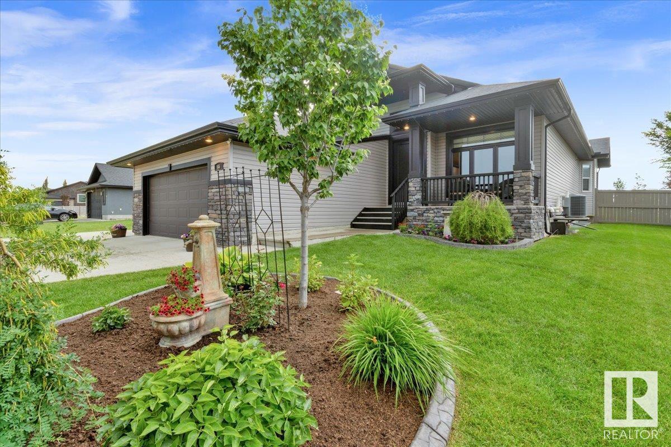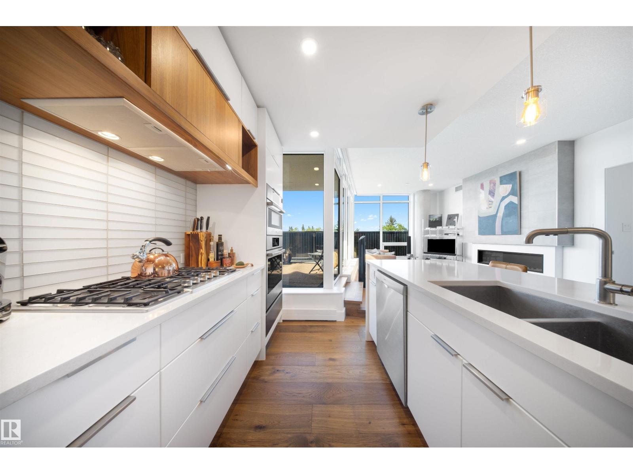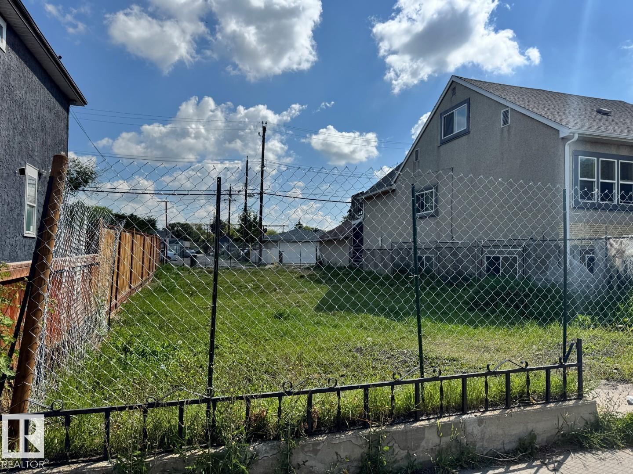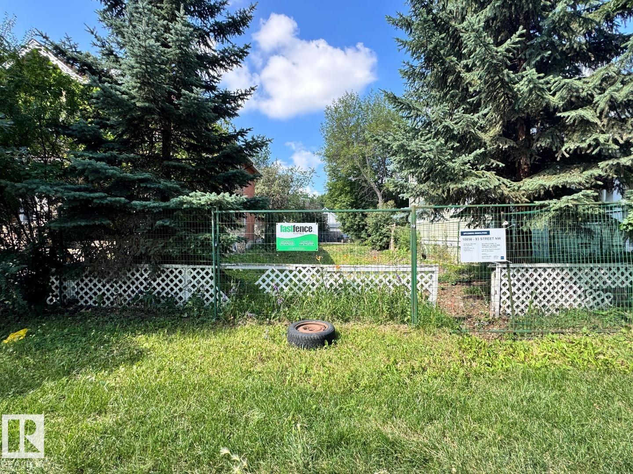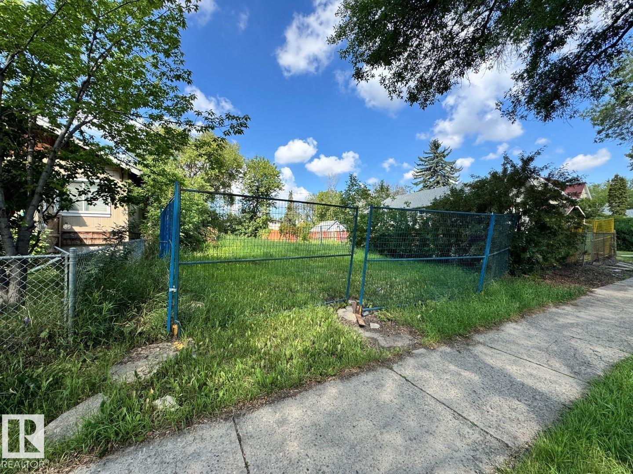10711 180 Av Nw
Edmonton, Alberta
No, it's not a typo. This FULLY RENOVATED, 4-bedroom, 3.5 bath home with double attached garage, and fully finished basement is under 500k! The main level features a beautiful kitchen with brand new two-tone shaker cabinets, tile backsplash, quartz countertops, and stainless steel appliances! The living room has a corner gas fireplace w/ tile surround. The dining area stuns w/ a feature wall and sliding patio doors leading to the huge deck with aluminum railings. The conveniently located MAIN FLOOR LAUNDRY is right off the DOUBLE ATTACHED GARAGE. Upstairs, you'll' find three spacious bedrooms, including the huge primary with a decorative feature wall, WALK-IN-CLOSET, and 3 pc. ENSUITE w/ stand-up shower. There's a main 4 pc. bath and all three levels are lined with wide-plank, wood-tone vinyl floors. The FULLY FINISHED BASEMENT has a 4TH BEDROOM, family room, and another full bath! Close to schools, parks, playgrounds, transportation and shopping. This affordable turn-key, family home is a must-see! (id:63502)
Exp Realty
#108 10518 113 St Nw
Edmonton, Alberta
Experience urban living at its finest in this stunning condo, ideally located on the vibrant north side of Oliver Square and just a short walk from Rogers Place. This spacious, open-concept home features soaring ceilings and high-end finishes throughout. The chef-inspired kitchen boasts granite countertops, a large island, and premium stainless steel appliances. Natural light pours into the expansive living area, showcasing elegant laminate flooring and oversized windows. The king-sized primary suite includes a walk-through closet and a sleek 3-piece en-suite with a walk-in shower. A versatile second bedroom or den is perfect for guests, a home office, or creative space. Enjoy the convenience of a stylish 4-piece main bath and an in-suite laundry room with extra storage. Step outside to relax or entertain on your private concrete patio. This is the perfect blend of comfort, style, and location—ideal for professionals, first-time buyers, or downsizers. (id:63502)
Logic Realty
238 Marquis Bv Ne
Edmonton, Alberta
Welcome to this brand new row house the “willow” Built by StreetSide Developments and is located in one of North Edmonton's newest premier communities of Marquis and just steps to the river valley. With almost 925 square Feet, it comes with front yard landscaping and a single over sized parking pad, this opportunity is perfect for a young family or young couple. Your main floor is complete with upgrade luxury Vinyl Plank flooring throughout the great room and the kitchen. room. Highlighted in your new kitchen are upgraded cabinet and a tile back splash. The upper level has 2 bedrooms and 2 full bathrooms. This home also comes with a unfinished basement perfect for a future development. The best part is it has NO CONDO FEE OR HOA FEE!!! ***Home is under construction and the photos are of the show home colors and finishing's will vary, will be complete December of this year*** (id:63502)
Royal LePage Arteam Realty
7505 Observer Ln Nw
Edmonton, Alberta
Welcome to the Bungalows at Blatchford. This brand new townhouse unit the “Fernie” Built by StreetSide Developments and is located in one of Edmonton's best and upcoming areas of Blatchford!!! With just over 900 square Feet, front and back yard is landscaped, fully fenced and a double detached garage, this opportunity is perfect for a retired couple. This bungalow comes complete with upgraded Vinyl plank flooring throughout the great room and the kitchen. Highlighted in your new kitchen are upgraded cabinets, upgraded counter tops and a tile back splash. This home has a large primary suite with a 4 piece ensuite and a den perfect for a home office or a spare bedroom. This home has a unspoiled basement ready for future development or extra storage. These bungalows have NO CONDO FEES and also front onto the pond*** This home is under construction and the photos used are from the same home recently built and colors may vary will be complete by the end of March 2026**** (id:63502)
Royal LePage Arteam Realty
#41 17319 5 St Ne
Edmonton, Alberta
Welcome to Marquis Meadows! This brand new townhouse unit the “Mila” Built by StreetSide Developments and is located in one of North East Edmonton's newest premier communities of Marquis. With almost 830 square Feet, it comes with full landscaping and a parking stall, this opportunity is perfect for a young family or young couple. Your main floor is complete with upgrade luxury Vinyl Plank flooring throughout the great room and the kitchen. Highlighted in your new kitchen are upgraded cabinet and a tile back splash. The upper level has 2 bedrooms and a full bathroom. This town home also comes with a unfinished basement perfect for a future development. ***Home is under construction and the photos are of an artist rendering and finishing's may vary, will be complete in early 2026 *** (id:63502)
Royal LePage Arteam Realty
244 Savoy Cr
Sherwood Park, Alberta
NO CONDO FEES and AMAZING VALUE! You read that right welcome to this brand new townhouse unit the “Georgia” Built by StreetSide Developments and is located in one of Sherwood Park's newest premier communities of Summerwood. With almost 1300 square Feet, front and back yard is landscaped, fully fenced , deck and a double detached garage, this opportunity is perfect for a young family or young couple. Your main floor is complete with upgrade luxury Laminate and Vinyl plank flooring throughout the great room and the kitchen. Highlighted in your new kitchen are upgraded cabinets, upgraded counter tops and a tile back splash. Finishing off the main level is a 2 piece bathroom. The upper level has 3 bedrooms and 2 full bathrooms that is perfect for a first time buyer.*** Home is under construction and photos used are from the show home model recently built, this home will be complete by November 2025 colors and finishings will vary *** (id:63502)
Royal LePage Arteam Realty
1068 Lakewood Rd N Nw
Edmonton, Alberta
Perfect for first-time buyers or investors, this bright 3-bedroom townhouse offers great value and convenience in a sought-after location. The upper floor features a spacious master bedroom with walk-in closet, two additional generous bedrooms, and a 4-piece bath. On the main floor, enjoy a large eat-in kitchen, cozy living room with fireplace, 2-piece bath, and easy-care laminate flooring. The basement adds extra living space with a rumpus room, laundry, and plenty of storage. With two parking stalls, a fenced private backyard, and a path out front leading directly to a K-6 school and park, this home is family-friendly and practical. Ideally located close to Millwoods Town Centre, Rec Centre, transit, and another nearby K-6 school, it’s a well-kept property in a desirable complex that’s move-in ready or rental-ready. A smart choice for building equity or growing your portfolio—don’t miss it! (id:63502)
One Percent Realty
66 Greenfield Wd
Fort Saskatchewan, Alberta
Executive-style bungalow in prestigious Southfort Estates offering over 3,500 sq ft of beautifully finished living space on a fully landscaped 0.34-acre lot. Enjoy a heated double attached garage plus a finished 20x20 shop with side gate access and RV parking. Inside, you’re welcomed by soaring 13' vaulted ceilings, 8’ solid doors, rich dark maple hardwood, and a stunning floor-to-ceiling stone fireplace. The chef-inspired kitchen features granite countertops, expanded custom cabinetry, Frigidaire fridge/freezer, gas stove, oversized island, and a spacious walk-through pantry. The main level includes two generous bedrooms (primary with a luxurious 5pc ensuite and walk-in closet), front den, main floor laundry, and a 4pc bath. The fully finished basement offers a large rec/family room, custom built-in bar, two additional bedrooms, and a 3pc bath. Exterior highlights include a composite deck, flagstone patio, new exterior doors, LeafFilter gutters, permanent gemstone LED lighting, and concrete side drive. (id:63502)
Maxwell Devonshire Realty
#303 14105 West Block Dr Nw
Edmonton, Alberta
For those who seek the exceptional. Introducing West Block Glenora! This premium offering occupies the north side of the building, boasting nearly 1,000 sqft of some of the finest materials and design in Edmonton. Step inside and be captivated by floor-to-ceiling windows, rich hardwood flooring, and sleek ceramic tile - no carpet to be found. The primary suite includes a large stand-up shower, deep soaker tub, and double closets. An additional bedroom provides easy access to the other full bathroom. Indulge in luxury with a linear fireplace in the main living space, premium Bosch appliances in the chef's kitchen, and a massive outdoor patio. Amenities here are unmatched: indoor and outdoor lounges, a large fenced outdoor dog run, full fitness centre, meeting rooms, and a hotel suite for owners and their guests. Includes one titled underground parking stall. Come experience what it’s like to live at Edmonton’s most prominent address. (id:63502)
Sotheby's International Realty Canada
11019 95 St Nw
Edmonton, Alberta
Property is zoned RF6 .Lot size is 10.1x 30.5 Great protentional in a changing area ,close to most amenities.*Please note* property is sold “as is where is at time of possession”. No warranties or representations (id:63502)
RE/MAX Real Estate
10856 93 St Nw
Edmonton, Alberta
Property is zoned DC1 .Lot size is 10.1x 33.5 .Great protentional in a changing area ,close to most amenities.*Please note* property is sold “as is where is at time of possession”. No warranties or representations (id:63502)
RE/MAX Real Estate
11144 97 St Nw
Edmonton, Alberta
Property is zoned RA7 .Lot size is 10.1 x 45.7 .Great protentional in a changing area ,close to most amenities.*Please note* property is sold “as is where is at time of possession”. No warranties or representation (id:63502)
RE/MAX Real Estate
