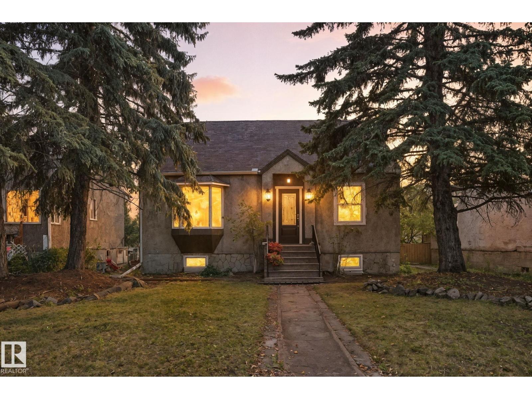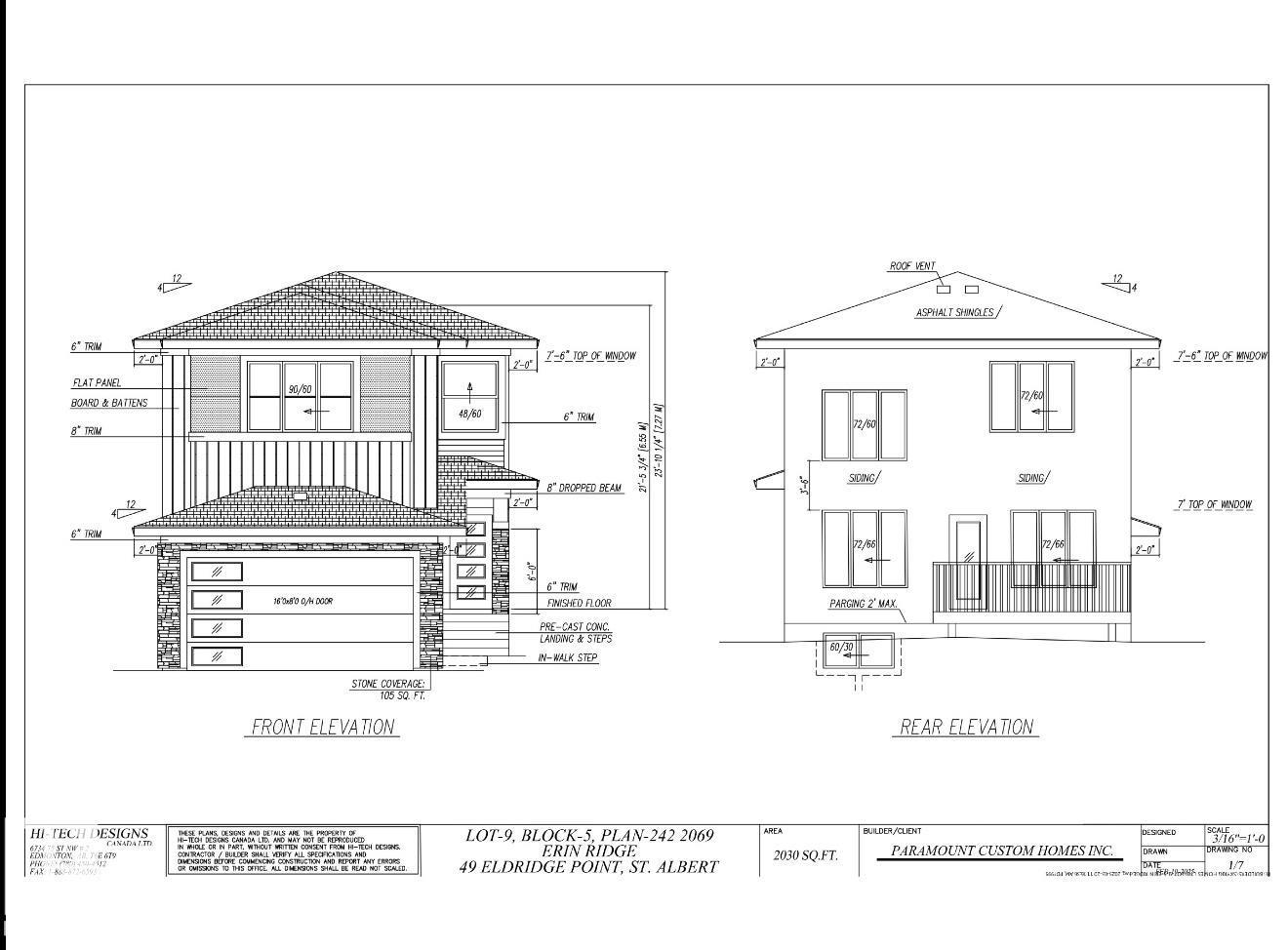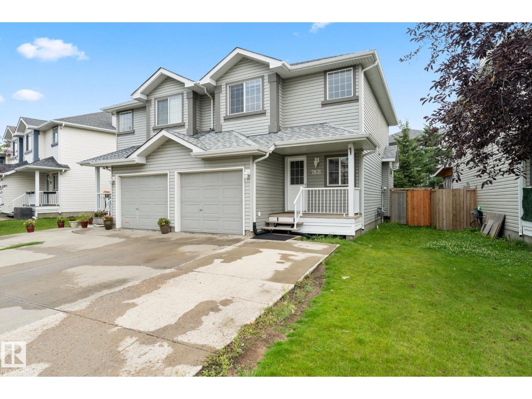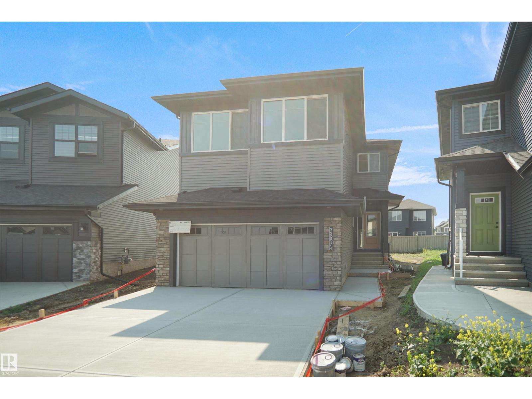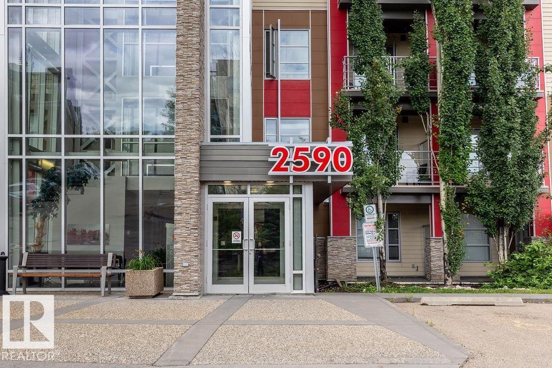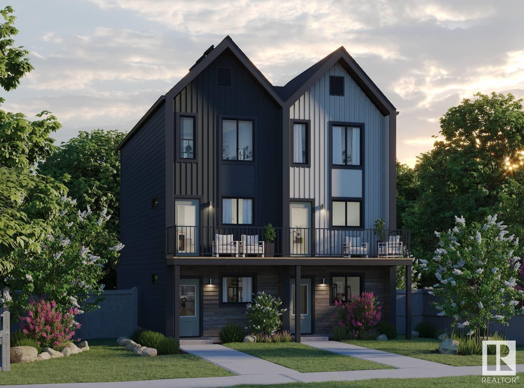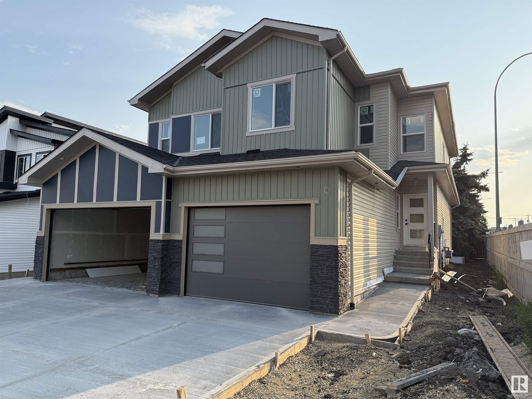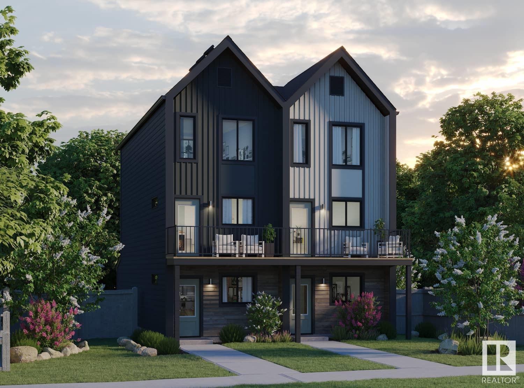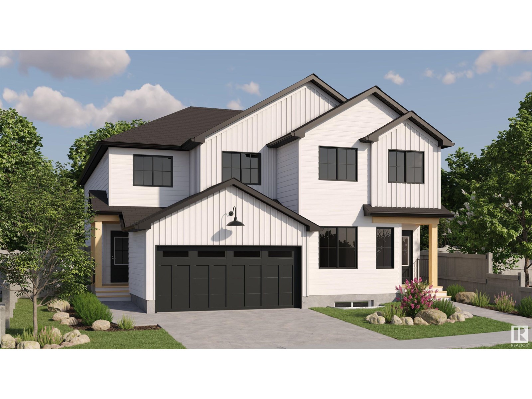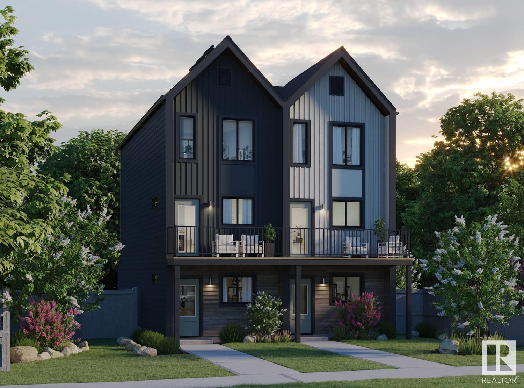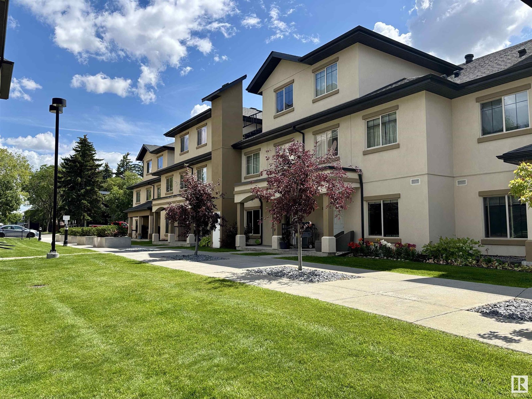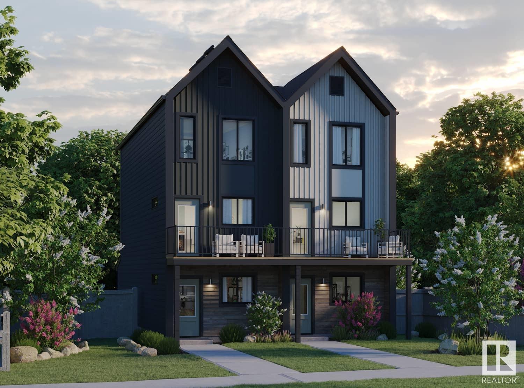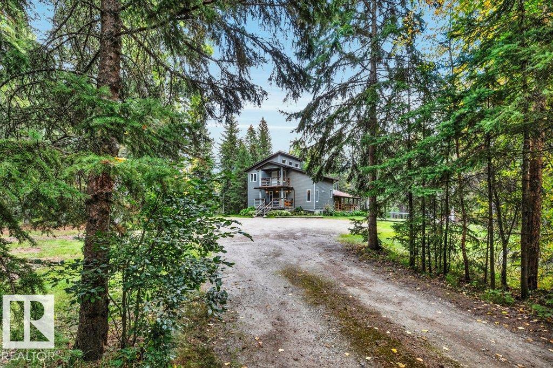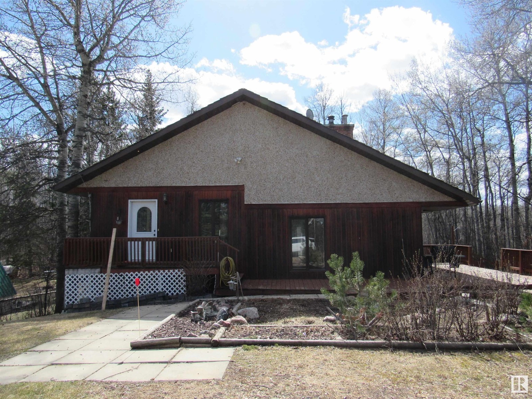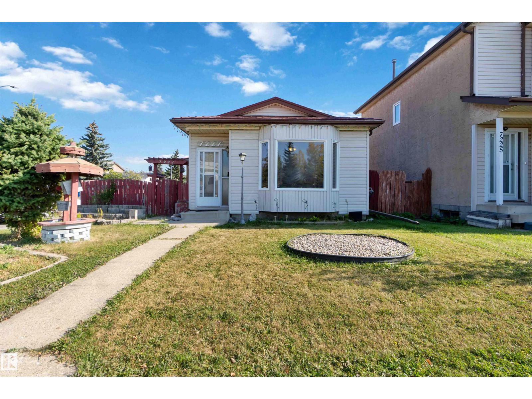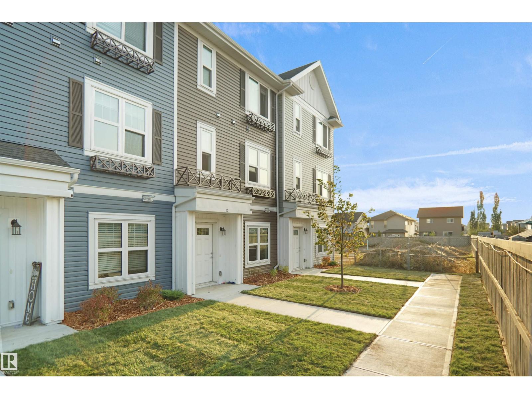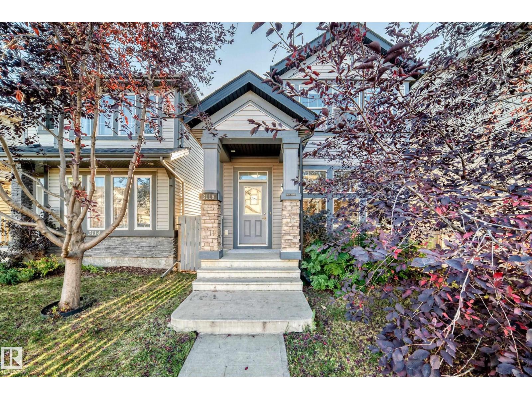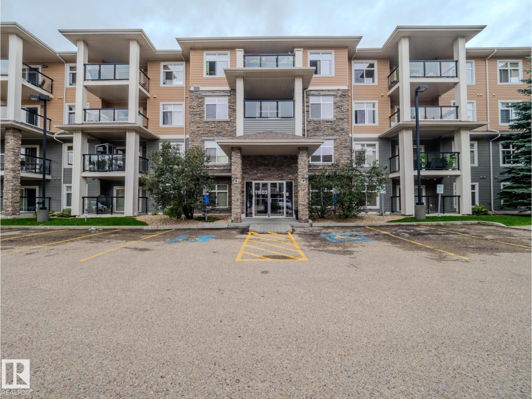#24 51514 Rge Road 261
Rural Parkland County, Alberta
Impeccable 2 storey, 5 bedroom executive country residential property. Nestled in a private subdivision (Fleming Park), this 3.24 acre parcel features luxury living at it's finest. Just 3 minutes from southwest Edmonton, it features a brand new paved driveway, heated garage with new doors and openers, all new windows including triple pane on main and upper level, newer hi eff furnaces with central air on both, steam humidifier, newer kitchen & bathrooms, new/newer paint, 50 yr SBS shingles, 125 amp electrical, new engineered siding (never needs stain), pex water lines, reverse osmosis with remineralization, water softener, 40x20 inground pool c/w winter cover, 2 acres of pasture for horses, dog run, outdoor area with quartz heaters, smart tv, 36Bbq. This beautiful property is great for year round entertaining, outside or inside. Also set up for Equestrian use, tack room, riding area, indoor & outdoor stalls, water & feed. It's simply beautiful! (id:63502)
Maxwell Progressive
#52 25527 Twp Rd 511 A
Rural Parkland County, Alberta
Welcome home to this stunning modern bungalow on a 1-ARCE lot near Blackhawk Golf Course! With nearly 4,000 sq ft of luxurious living space, this SMART HOME features 5 bedrooms, 4.5 bathrooms, and 3 ENSUITES ON THE MAIN FLOOR—perfect for family or guests. The open-concept layout is ideal for entertaining, featuring a chef’s kitchen with custom cabinetry and a waterfall quartz island. The fully finished basement includes a 7.2.1 DOLBY ATMOS THEATRE ROOM and a private home gym. Smart home features include Starlink satellite internet with a mesh network, central air conditioning with a Nest self-learning thermostat, smart outdoor lighting, and a built-in 4K wired 8-camera security system. Level 2 EV Charger. Enjoy the benefits of an irrigation well, designer finishes, and modern conveniences—all just minutes from Edmonton. This home combines the peace of country living with city-style luxury, making it the perfect retreat for those who want it all. (id:63502)
RE/MAX Elite
5145 127 St Sw
Edmonton, Alberta
32 acres Prime Developable lands within City of Edmonton’s RABBIT HILL DISTRICT PLAN – this area also generally called Southwest area of City of Edmonton. The City of Edmonton has already started the SERVICING STUDIES of this Entire Area so that the owners and developer owners of the lands in this area can Plan their lands to respective Area Structure Plans for developments. This area where these 32 acres are located will most probably be FIRST Area to be developed for residential development in the NORTHEAST PART of Southwest Edmonton; South of 41 Ave SW & just west of QEII. These lands are well located on 127 street SW, just South of 41 AVE SW. Great Property to buy in this great Southwest Area of City of Edmonton (id:63502)
Century 21 All Stars Realty Ltd
11222 71 Av Nw
Edmonton, Alberta
Tucked away on a quiet, dead-end cul-de-sac, this charming RECENTLY RENOVATED 1.5 storey home offers over 1,260 sq ft of comfortable living space with 5 bedrooms, 2 full bathrooms, a fully finished basement. The bright and inviting living room features a beautiful bay window, flowing into a generous dining area and functional kitchen with ample cabinetry, storage, and well-maintained stainless steel appliances. Step through the dining area to access the large backyard, deck, and double garage—perfect for outdoor entertaining or family fun! The main level includes two bedrooms and a 4-piece bathroom, while the upper floor showcases a unique master suite with a walk-in closet and an additional bedroom. The fully finished basement provides a large recreation space, 3-piece bathroom, laundry area, and plenty of storage. WALKING DISTANCE to the University of Alberta and hospital. (id:63502)
RE/MAX Elite
49 Eldridge Point
St. Albert, Alberta
Facing the walking path that leads to a beautiful pond this 2116 Sq Ft 3 Bedroom 2-Storey Open to Below is a show stopper and the perfect family home! The Open Concept Main Floor Boasts Beautiful vinyl plank flooring, Large Den, Adjacent 3-piece Bath, White Modern Cabinetry, Quartz Counter Tops, Large Island, Fireplace Feature Wall, Large Mudroom with storage leads to a Walk Through Pantry with cabinetry, Living Room boast large Windows, Coffered Ceiling showcasing a beautiful 18' Open to Below View from the Second Floor. Gorgeous Primary Suite with Coffered Ceiling and Large Ensuite with Soaker Tub, Large Tiled Shower with Double Sink! Spacious Bonus Room with coffered Ceiling, two more large bedrooms, Laundry Closet and Full Bath! Basement is unfinished but with side entrance and 9' Ceiling the potential is endless! Will be move-in ready for Mid October! (id:63502)
Royal LePage Arteam Realty
7831 8 Av Sw
Edmonton, Alberta
Welcome to this beautiful duplex with NO CONDO FEES in the perfect neighbourhood! Featuring an attached single-car garage, a spacious backyard, and an open-concept main floor, this home offers both comfort and convenience. Upstairs, you’ll find three generous bedrooms, perfect for families or guests. The basement is partially renovated, giving you the opportunity to customize the space and build equity by choosing your own finishes. Whether you’re a first-time buyer looking for a move-in-ready home or an investor with an eye for potential, this property is ready to go! (id:63502)
Linc Realty Advisors Inc
22007 81 Av Nw
Edmonton, Alberta
Welcome to the all new Newcastle built by the award-winning builder Pacesetter homes located in the heart of Rosenthal and steps to the walking trails and Schools. As you enter the home you are greeted by luxury vinyl plank flooring throughout the great room ( with open to above ceilings) , kitchen, and the breakfast nook. Your large kitchen features tile back splash, an island a flush eating bar, quartz counter tops and an undermount sink. Just off of the kitchen and tucked away by the front entry is the flex room perfect for an office and a 2 piece powder room. Upstairs is the primary bedroom retreat with a large walk in closet and a 4-piece en-suite. The second level also include 2 additional bedrooms with a conveniently placed main 4-piece bathroom and a good sized bonus room. This home also has a side separate entrance perfect for future development. *** Under construction and the photos used from a previously built home same style buy colors may vary home will be complete in July of this year *** (id:63502)
Royal LePage Arteam Realty
#301 2590 Anderson Wy Sw
Edmonton, Alberta
Welcome to this gorgeous 1 Bed 1 Bath condo with underground parking situated in the fantastic building of Ion In Ambleside! Come+ fall in love with this light filled unit featuring 9 ft ceilings and new laminate floors. The timeless kitchen features upgraded cabinetry+stainless steel appliances. Just off the kitchen is your built in desk and cabinetry, perfect for working from home! The open concept living area boasts wall to wall windows+garden door to your private balcony. The primary bedroom has a walk in closet+the unit has a washer+dryer for in-suite laundry. A 4pce bath completes the space. Your underground stall includes an oversized storage cage. This modern building includes a gym and outdoor bbq area for owners use. Minutes from The Currents of Windermere, surrounded by walking trails, move in + enjoy today! (id:63502)
Maxwell Progressive
11415 148 Av Nw
Edmonton, Alberta
Move-in ready with flexible living spaces — perfect for families, first-time buyers, or investors! Well-maintained and recently updated bi-level home in a convenient location close to schools, shopping, and transit. This 4-bedroom, 2.5-bath property sits on a CORNER LOT and features a detached double garage and enclosed backyard with WRAP AROUND deck. Main floor has hardwood floors in excellent condition, no carpet in the home. Recent updates include fresh paint throughout, renovated bathrooms, and a fully finished basement offering a 4th bedroom, 3-piece bath, and two large family/rec rooms. Additional upgrades: Newer shingles Updated furnace Vinyl windows Improved attic insulation (id:63502)
RE/MAX Elite
643 176 Av Ne
Edmonton, Alberta
Welcome to this brand new half duplex the “Reimer” Built by the award winning builder Pacesetter homes and is located in one of Edmonton's newest North East communities of Marquis. With over 1,280 square Feet, this opportunity is perfect for a young family or young couple. Your main floor as you enter has a flex room/ Bedroom that is next to the entrance from the garage with a 3 piece bath. The second level has a beautiful kitchen with upgraded cabinets, upgraded counter tops and a tile back splash with upgraded luxury Vinyl plank flooring throughout the great room. The upper level has 2 bedrooms and 2 bathrooms. This home also comes completed with a single over sized attached garage. *** Photo used is of an artist rendering , home is under construction and will be complete by February / March 2026 *** (id:63502)
Royal LePage Arteam Realty
4912 46 St
Beaumont, Alberta
Welcome to this exceptional brand-new custom-built luxury duplex on a corner lot in a quiet cul-de-sac! This stunning home offers 4 bedrooms and 3 bathrooms with a thoughtfully designed layout. The main floor features a modern kitchen with a center island and spacious pantry, perfect for family living. Upstairs you'll find a bonus room, laundry room, two bedrooms with walk-in closets and shared bathroom, plus a beautiful primary suite with a 5-piece ensuite. Enjoy the natural light from massive windows throughout. The basement features 9' ceilings and a side entrance—ideal for a future 2-bedroom legal suite. A must-see home offering style, space, and long-term potential! (id:63502)
Royal LePage Noralta Real Estate
621 176 Av Ne
Edmonton, Alberta
Welcome to this brand new half duplex the “Reimer” Built by the award winning builder Pacesetter homes and is located in one of Edmonton's newest North East communities of Marquis. With over 1,233 square Feet, this opportunity is perfect for a young family or young couple. Your main floor as you enter has a flex room/ Bedroom that is next to the entrance from the garage with a 3 piece bath. The second level has a beautiful kitchen with upgraded cabinets, upgraded counter tops and a tile back splash with upgraded luxury Vinyl plank flooring throughout the great room. The upper level has 2 bedrooms and 2 bathrooms. This home also comes completed with a single over sized attached garage. *** Photo used is of an artist rendering , home is under construction and will be complete by end of December*** (id:63502)
Royal LePage Arteam Realty
614 176 Av Ne
Edmonton, Alberta
Welcome to this brand new half duplex the “Laniney D” Built by the award winning builder Pacesetter homes and is located in one of Edmonton's newest north east communities of Marquis. With over 1690 square Feet, this opportunity is perfect for a young family or young couple. Your main floor as you enter has a large living area with a center kitchen perfect for entertaining that's wide open to the dining/nook area. The main floor has luxury vinyl plank through and an upgraded kitchen with quartz counter tops. The second level has a the 3 good size bedrooms and 2 full bathrooms with the stackable laundry area and large centered bonus room. This duplex also comes with a double attached garage and a side separate entrance perfect for future basement development. *** Photo used is of an artist rendering , home is under construction and will be complete by November of this year*** (id:63502)
Royal LePage Arteam Realty
623 176 Av Ne
Edmonton, Alberta
Welcome to this brand new half duplex the “Reimer II” Built by the award winning builder Pacesetter homes and is located in one of Edmonton's nicest north east communities of Marquis and just steps to the rive valley. With over 1180+ square Feet, this opportunity is perfect for a young family or young couple. Your main floor as you enter has a flex room/ Bedroom that is next to the entrance from the garage with a 3 piece bath. The second level has a beautiful kitchen with upgraded cabinets, upgraded counter tops and a tile back splash with upgraded luxury Vinyl plank flooring throughout the great room. The upper level has 2 bedrooms and 2 bathrooms. This home also comes completed with a single over sized attached garage. *** Photo used is of an artist rendering , home is under construction and will be complete by end of December 2025 *** (id:63502)
Royal LePage Arteam Realty
20935 16 Av Nw
Edmonton, Alberta
Welcome to the Dakota built by the award-winning builder Pacesetter homes and is located in the heart of Stillwater and only steps from the new provincial park. Once you enter the home you are greeted by luxury vinyl plank flooring throughout the great room, kitchen, and the breakfast nook. Your large kitchen features tile back splash, an island a flush eating bar, quartz counter tops and an undermount sink. Just off of the nook tucked away by the rear entry is a 2 piece powder room. Upstairs is the master's retreat with a large walk in closet and a 4-piece en-suite. The second level also include 2 additional bedrooms with a conveniently placed main 4-piece bathroom. This home also comes with a side separate entrance perfect for a future rental suite. Close to all amenities and easy access to the Anthony Henday. *** Under construction and will be complete by February 2026 so the photos shown are from the exact model that was recently built colors may vary **** (id:63502)
Royal LePage Arteam Realty
#114 10510 56 Av Nw
Edmonton, Alberta
Stylish Townhouse Living in Sought-After Pleasantview, this well maintained 3-bedroom, 3-bathroom townhouse offers the perfect blend of comfort, convenience, and modern style. Step inside to find hardwood floors and elegant granite countertops throughout, complemented by stainless steel appliances and central A/C for year-round comfort. This spacious home features an open-concept main floor, ideal for entertaining, with a well-appointed kitchen and generous living space. Upstairs, the primary suite includes a private ensuite, while two additional bedrooms offer plenty of room for family or guests. Enjoy the convenience of two heated underground parking stalls, plus ample visitor parking. With schools, shopping, and public transit just minutes away, this is urban living at its best, all tucked into the peaceful charm of Pleasantview. Additional features include a fire suppression system for added peace of mind, utilities - water/sewer & heat are included in condo fee. What are you waiting for? (id:63502)
Maxwell Progressive
13123 214 St Nw
Edmonton, Alberta
Welcome to this brand new half duplex the “Reimer II” Built by the award winning builder Pacesetter homes and is located in one of Edmonton's nicest north west communities of Trumpeter. With over 1180+ square Feet, this opportunity is perfect for a young family or young couple. Your main floor as you enter has a flex room/ Bedroom that is next to the entrance from the garage with a 3 piece bath. The second level has a beautiful kitchen with upgraded cabinets, upgraded counter tops and a tile back splash with upgraded luxury Vinyl plank flooring throughout the great room. The upper level has 2 bedrooms and 2 bathrooms. This home also comes completed with a single over sized attached garage. *** Photo used is of an artist rendering , home is under construction and will be complete by end of February of 2026 *** (id:63502)
Royal LePage Arteam Realty
121 45304 Hwy 771
Rural Wetaskiwin County, Alberta
Tucked away on 6.97 acres and backing 40 acres of public land with a small lake, this property offers the ultimate private retreat. Inside, the main floor blends rustic charm with modern comfort—featuring a wood-burning stove in the family room that’s open to the kitchen, pellet stove in the living room, the primary bedroom with a walk in closet and 4 pce ensuite, second bedroom with 2 pce ensuite as well as a third bedroom plus an office/den area and a wrap-around deck to take in the views. Upstairs, a bright bonus room with patio invites you to unwind, while the finished walk out basement adds a versatile multi-use room, bedroom, 3 pce bath, and another wood stove for cozy gatherings plus ample storage spaces. Outside, an oversized double garage with wood stove doubles as a workshop or hobby space. Surrounded by nature yet minutes from schools, shops, and amenities, this property offers the best of both worlds—seclusion, serenity, and convenience. (id:63502)
Maxwell Progressive
Exp Realty
412-2nd Street - 5415 Twp Rd 594
Rural Barrhead County, Alberta
Beautiful family home at Thunderlake. This large home has been well maintained over the years and could be enjoyed as is or easily modernized to suit anyone's personal style. The main floor features an absolutely massive great room partially separated by a beautiful fireplace feature wall. The kitchen is well equipped and does have room for a breakfast table as well. Also on the main floor is the master bedroom with walk through closet and ensuite. The basement is brightly lit by large windows and features three additional bedrooms, a bathroom and laundry area. The yard is plenty big without becoming a burden. There is also room to add a garage in the future. Come and take a look! (id:63502)
RE/MAX Results
7227 184 St Nw
Edmonton, Alberta
FRESHLY PAINTED, 4 BEDROOMS AND UNDER 400K - Opportunity knocks in Lymburn! Directly across from greenspace & School, this 4-level split sits on a fenced CORNER LOT with a dble detached garage & plenty of potential. Enjoy 4 bdrms & 2 bthrms, there’s room for the whole family—a layout that makes sense for busy households. The main level features hdwd floors, a BRIGHT living area, & a functional kitchen with access to the back deck and yard. Upstairs you'll find two spacious bedrooms & a full bath, while the lower level offers two more bedrooms & another full bath. The finished bsmt includes built-in storage & a custom desk setup—perfect for working from home or keeping the kids organized. This home is being sold as-is and is perfect for anyone ready to put in a bit of work to build equity in a GREAT LOCATION. Just minutes to parks, shopping, public transit, & the Whitemud & Henday! Don’t miss your chance to own a solid home in a family-friendly west Edmonton neighbourhood—a little love will go a long way! (id:63502)
Exp Realty
#19 903 Crystallina Nera Wy Nw
Edmonton, Alberta
Welcome to Your New Home in Crystalina Nera! This beautifully maintained 3-bedroom, 2.5-bath townhouse is the perfect blend of comfort, style, and convenience. Located in the desirable community of Crystalina Nera, this home offers exceptional value with a low condo fee, making it ideal for first-time buyers, young families, or savvy investors. Step inside to find a bright and spacious main floor with an open-concept layout, perfect for both relaxing and entertaining. The modern kitchen features ample cabinetry and counter space, flowing seamlessly into the dining and living areas. Upstairs, you'll find three generously sized bedrooms, including a primary suite with its own private ensuite and walk-in closet. A second full bathroom and convenient upper-floor laundry complete the upper level. Additional highlights include an attached garage, private balcony, and plenty of storage throughout. Enjoy easy access to all major amenities, schools, parks, shopping, and transit. (id:63502)
Royal LePage Arteam Realty
3116 Arthurs Cr Sw
Edmonton, Alberta
Welcome to this 2-storey home in the heart of Allard. Step through the front door & be greeted by loads of natural light streaming through the floor-to-ceiling windows at both the front & back of the house. The main floor has sleek flooring, a gas fireplace, & a spacious open-concept layout perfect for both daily living & entertaining. Upstairs, you’ll discover 3 bedrooms, including a primary retreat with a generous walk-in closet & a 4-pc ensuite, along with an additional 4-pc bathroom. The partially finished basement offers versatile living space w/ an impressive open-to-above design that allows sunlight to cascade throughout, creating an airy & welcoming atmosphere. Step outside to a massive sun-soaked deck, ideal for entertaining or relaxing on warm evenings. New carpet, newer appliances, $8000 front blinds & a convenient double detached garage completes this home! Perfectly situated near top-rated schools, parks & everyday amenities, this home truly blends comfort, convenience, & charm. (id:63502)
Maxwell Challenge Realty
#431 11603 Ellerslie Rd Sw
Edmonton, Alberta
This is the one! TOP FLOOR...2 Bedroom, 2 Bathrooms, 2 TITLED UNDERGROUND, SIDE BY SIDE PARKING STALLS with one storage cage! This 936 sf open floor plan faces south with an abundance of natural light! The foyer has plenty of space which leads you into the kitchen with a sit up area and dining area! The living room is facing south and the balcony with a natural gas hook up is off of the living room. It has the perfect set up with both bedrooms being at opposite sides of your living space. The primary bedroom has a walk through closet with plenty of space on both sides as you go into the 3 piece ensuite. The second bedroom is perfect for another bedroom or a den/office. There is another 4 piece bathroom right beside this bedroom! Rutherford Gate has amenities which include a gym, social room and guest suite. All of this and it's in an amazing location with easy access to the Anthony Henday, shopping, public transportation and schools! THIS HOME SHOWS LIKE NEW! (id:63502)
RE/MAX Real Estate
10524 35 Av Nw
Edmonton, Alberta
Original owner bungalow located in the desirable community of Duggan! With over 2000 sf of living space, this very well maintained home features gleaming hardwood floors and a wood burning fireplace. The main floor has a great layout with 3 bedrooms a full bath and 2 pc ensuite. The basement has a large family room, 4th bedroom and full bathroom, the perfect space for guests and older children. The property also features a large private yard and a 23’ x 24’ double detached garage, offering ample parking and storage. Recent updates include shingles (2022), windows (2021), fence (2019) basement bath (2016). A solid, move-in ready home in a great location. (id:63502)
RE/MAX Real Estate



