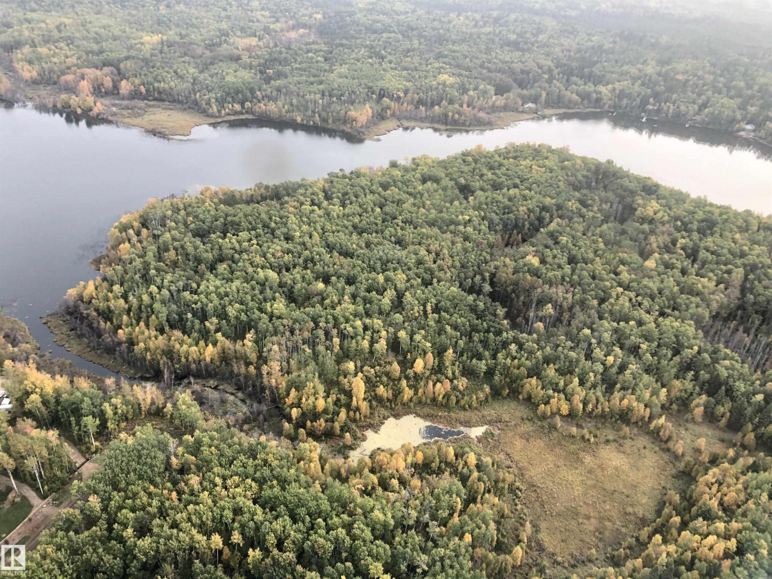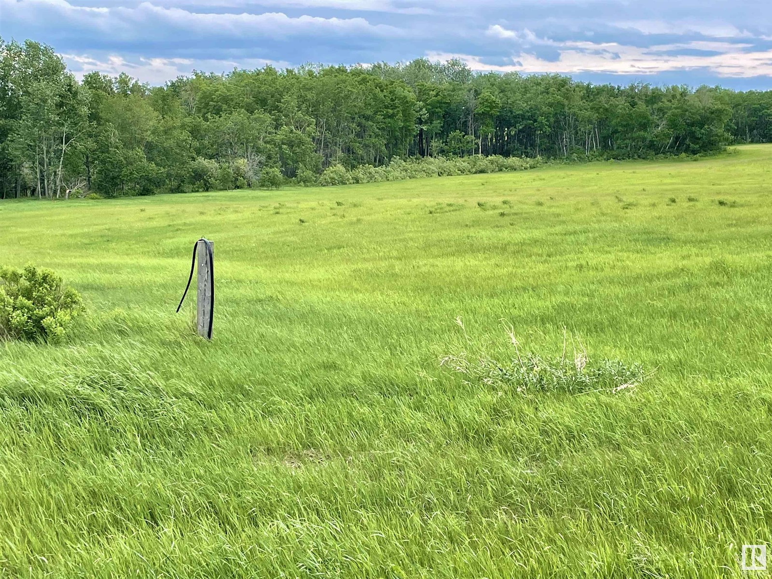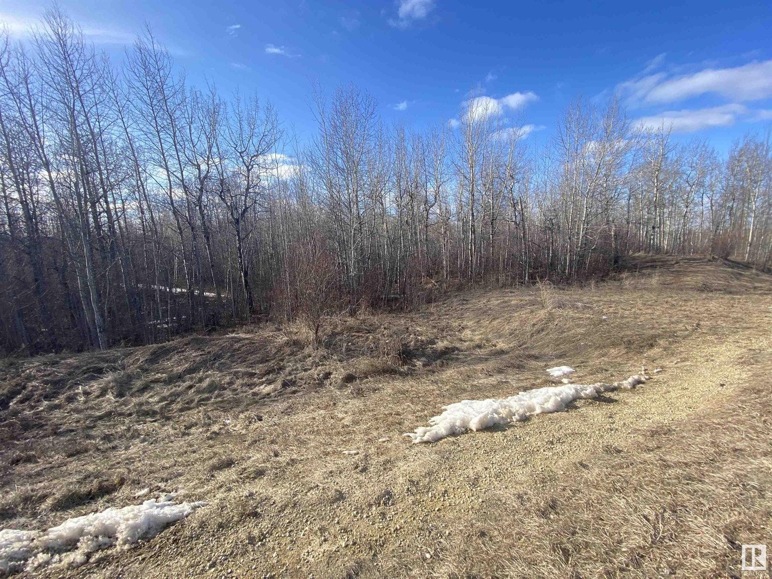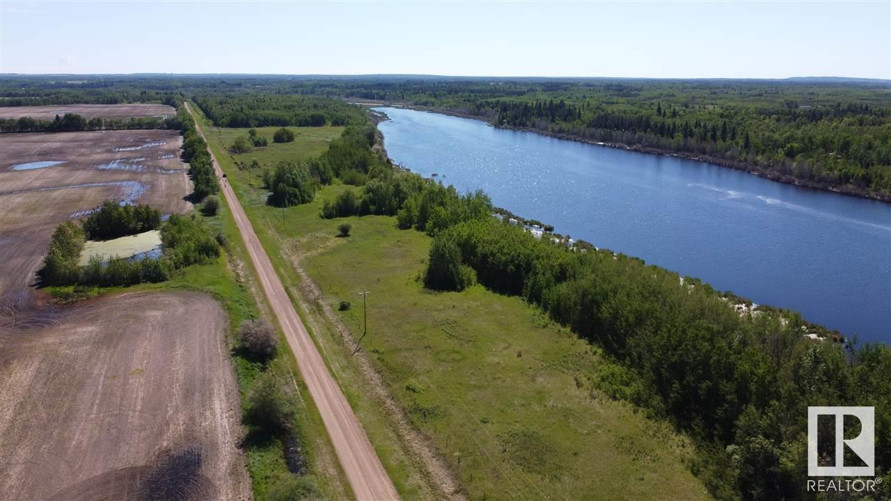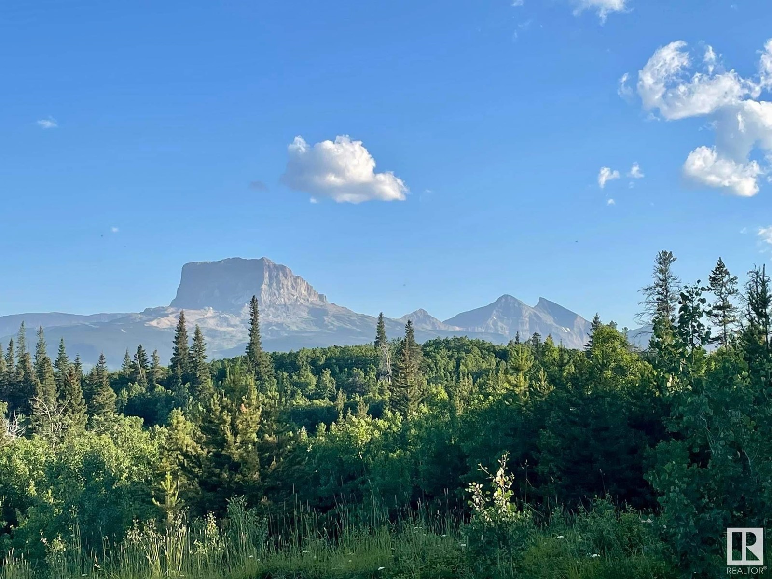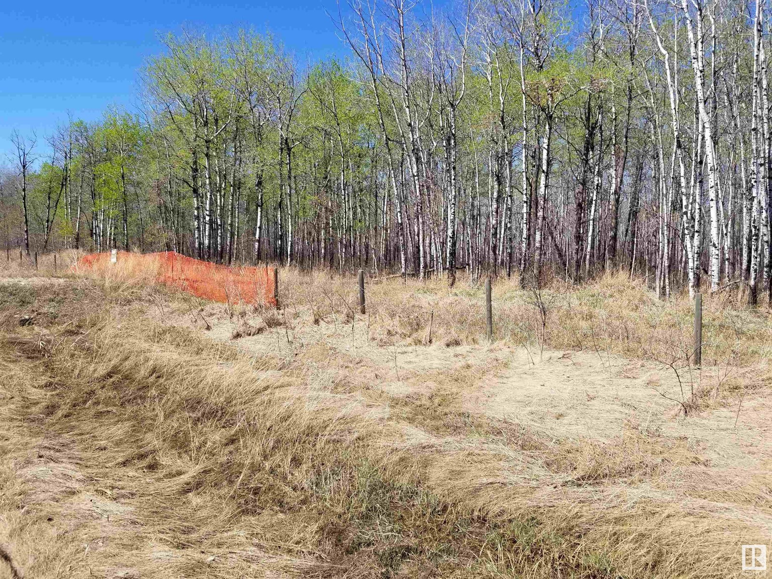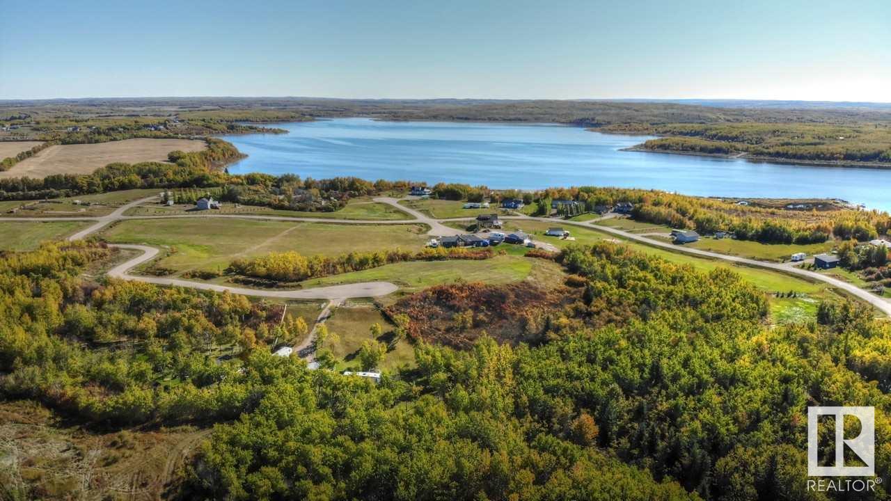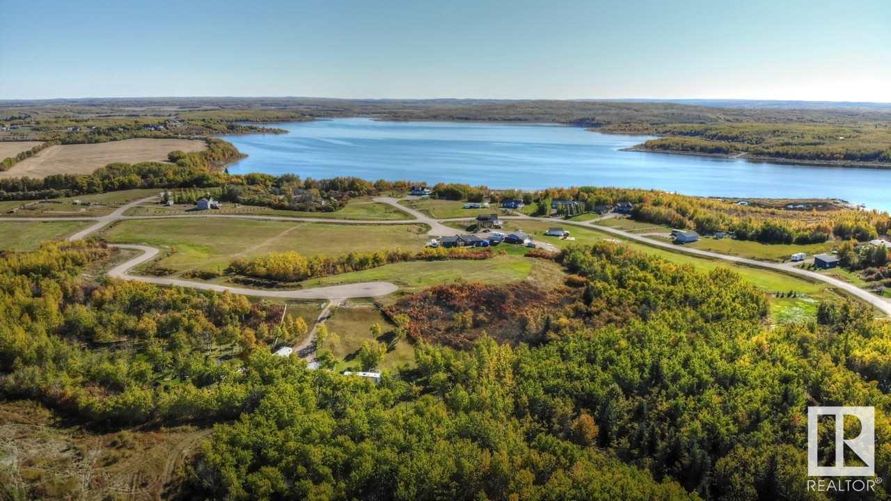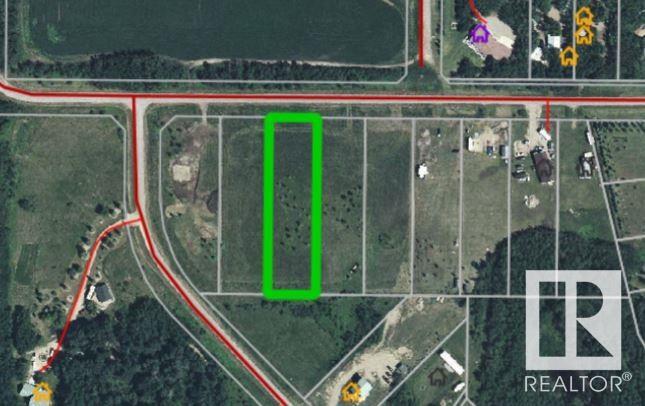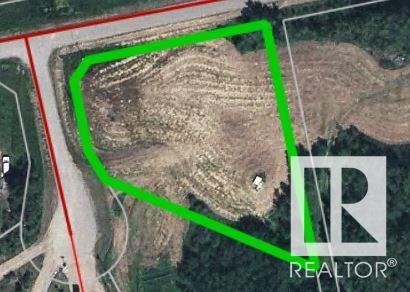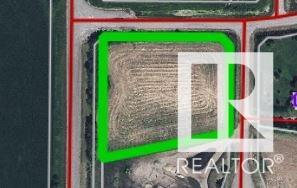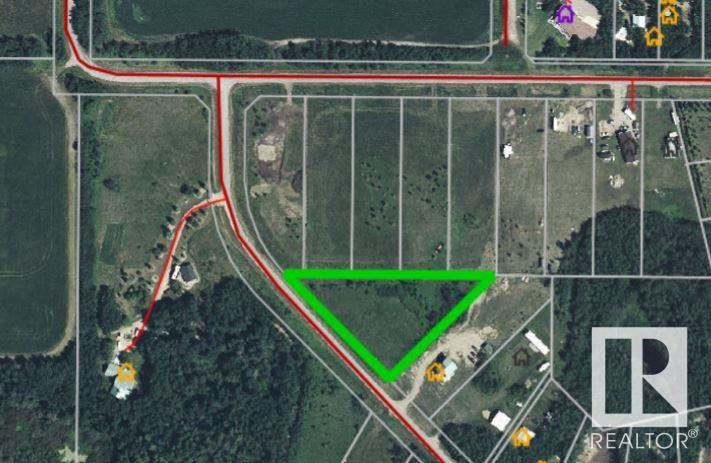63304 Rge Rd 261a
Rural Westlock County, Alberta
55.48 acres of rolling topography with approximately 3000 feet of lake frontage, with title to water's edge. With many acres of shore being sand and gravel. Very secluded with a new road just into the property. This is a rare opportunity for you to own one of the largest, privately owned parcels of lake front property on this lake! Property is mostly bush with a great view of the lake. This lake is estimated to be only 65 km from Edmonton. Long Island Lake is an awesome venue for water sports, fishing, skating, kayaking, snowmobiling, quadding, etc. GST may be applicable. Being spring fed, the lake is one of the cleanest in Alberta. Only 2.5 miles off of HWY 801. Sellers will consider seller financing. (id:63502)
Exp Realty
41512 Township Road 624
Rural Bonnyville M.d., Alberta
On your mark, get set....dig! A perfect 3 acres and a great building site centrally located just a few minutes from Grand Centre golf course. Power is on site, trees cleared and approach is in. GST may be applicable. (id:63502)
Royal LePage Northern Lights Realty
14 54419 Rge Rd 14
Rural Lac Ste. Anne County, Alberta
This 2.52 Acre Lot 10 minutes North of Stony Plain has pavement most of the way to the Subdivision. Lots of Trees and Recreational areas to enjoy. Located next to a reserve. (id:63502)
RE/MAX Real Estate
Twp Rd 610 Rr 245
Rural Westlock County, Alberta
SUBDIVISION UNDERWAY!!!!....THIS 25 ACRE PARCEL IS CURRANTLY BEING SUBDIVIDED INTO 5 LOTS CONTAINING APPROX 5 ACRES EACH. EACH LOT IS PRICED AT $145,900.00. SUBDIVISION TO BE COMPLETE END OF JULY 2025. GREAT OPERTUNITY TO OWN LAND ON A LAKE. ATTENTION CAMPERS AND RECREATIONAL ENTHUSIASTS.....THE SEASON IS FAST APPROCHING. GET OUT AND ENJOY ALBERTAS BEAUTY. LAKEFRONT LIVING ON HELLIWELL LAKE. AMAZING VIEWS !!!! LOCATED JUST OFF HIWAY 2 APPROXIMATELY 6 MILES NORTH OF CLYDE. POWER AND NATURAL GAS NEAR PROPERTY LINES. RECREATIONAL WONDERLAND WITH PRIVATE BOATING AND FISHING. 15 MIN FROM WESTLOCK, 40 MIN TO ATHABASCA AND 45 FROM ST ALBERT. GREAT OPPORTUNITY HERE!!! A DEFINITE MUST SEE!! (id:63502)
RE/MAX Real Estate
Lot 10 Heritage Ranch Subdivision
Rural Cardston County, Alberta
Imagine going to your own piece of heaven! VERY UNIQUE OPPORTUNITY WITH VERY UNIQUE PROPERTY. Tranquil, undisturbed, well-hidden forest sanctuary with breath-taking views of Chief Mountain or the rolling land to the east are waiting for you and yours! 2.99 acres to call your own, surrounded by endless outdoor movement (wildlife, fishing, hunting, hiking, quadding, bird-watching, e-biking)! Super Heritage Ranch subdivision, so close to Waterton National Park and the U.S. border. There really isn't anything stopping you. A comparable lot on the west side of the Rockies would be astronomically higher in price! Come by to buy. Land Owners' Association has an encumbrance also on title. (Pictures are taken many places within the subdivision.) (id:63502)
Grand Realty
Se4-63 4-4 Lot3
Rural Bonnyville M.d., Alberta
Lot 3 is a private 3 acre treed parcel just 1 km south of Beaver River and Oil Country and is centrally located between Cold Lake & Bonnyville. Located just 4 km west of HWY 892 and along TWP RD 630 along snow removal route and school bus stops. Approach is in place, paved road access to the lot, power is at lot line & natural gas nearby. Sandy soil provides good drainage. GST may be applicable. (id:63502)
RE/MAX Platinum Realty
818 56316 Rr 113
Rural St. Paul County, Alberta
FULL FILL YOURSELF AT EXTRAVAGANT LAC SANTE! - Sante Estates is a pristine subdivision with beach access for all property owners, generously offering a special family getaway for all seasons. A variety of lots are available such as full and partially treed lots, many with scenic rolling hills ideal for a walk-out basement, and gorgeous lake front lots with sandy beaches. Endless activities are abundant, with 10 golf courses within a few minutes drive, and 80' deep, clear, spring-fed waters perfect for all water sports, scuba diving, and a possible marina in the future. With hard-surfaced roads and a short drive to all amenities, this impressive subdivision has been designed to enjoy all aspects of country living while still ensuring a steady growth of monetary value. Not for RV use, Restrictive Covenant registered on title. VENDOR FINANCING AVAILABLE. (id:63502)
Century 21 Poirier Real Estate
820 56316 Rr 113
Rural St. Paul County, Alberta
FULL FILL YOURSELF AT EXTRAVAGANT LAC SANTE! - Sante Estates is a pristine subdivision with beach access for all property owners, generously offering a special family getaway for all seasons. A variety of lots are available such as full and partially treed lots, many with scenic rolling hills ideal for a walk-out basement, and gorgeous lake front lots with sandy beaches. Endless activities are abundant, with 10 golf courses within a few minutes drive, and 80' deep, clear, spring-fed waters perfect for all water sports, scuba diving, and a possible marina in the future. With hard-surfaced roads and a short drive to all amenities, this impressive subdivision has been designed to enjoy all aspects of country living while still ensuring a steady growth of monetary value. Not for RV use, Restrictive Covenant registered on title. VENDOR FINANCING AVAILABLE. (id:63502)
Century 21 Poirier Real Estate
642 56315 Rr 112a
Rural St. Paul County, Alberta
Lac Sante Hills Large lots at Lac Sante with power and natural gas at property line. Build your dream vacation getaway on one of these lots at this exceptional recreation lake. Lac Sante is one of the area gems for boating. GST may be applicable. (id:63502)
Century 21 Poirier Real Estate
110 57415 Rr 101
Rural St. Paul County, Alberta
THINKING OF ACREAGE LIVING? Located only mintues from St. Paul is this choice lake view lot with access to the lake. GST may be applicable. (id:63502)
Century 21 Poirier Real Estate
100 57415 Rng Rd 101
Rural St. Paul County, Alberta
1.61 acres of land only minutes west of St. Paul in an exclusive subdivision on Lower Therien Lake. This lot offers power and natural gas at property line and is on a paved road.GST may be applicable. (id:63502)
Century 21 Poirier Real Estate
656 56315 Rr 112a
Rural St. Paul County, Alberta
Lac Sante Hills Large lots at Lac Sante with power and natural gas at property line. Build your dream vacation getaway on one of these lots at this exceptional recreation lake. Lac Sante is one of the area gems for boating. GST may be applicable. (id:63502)
Century 21 Poirier Real Estate
