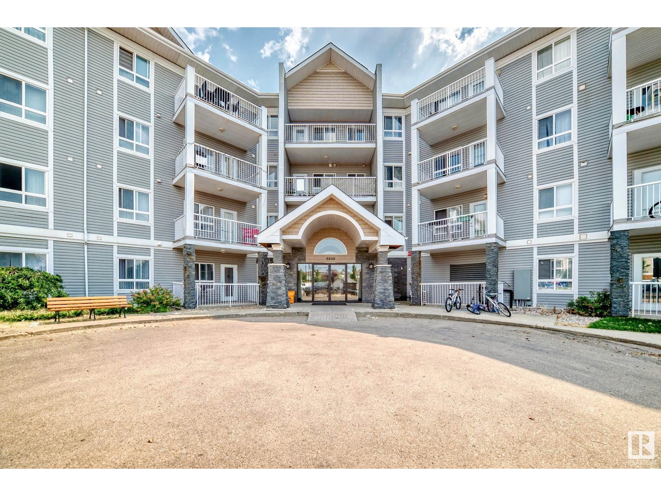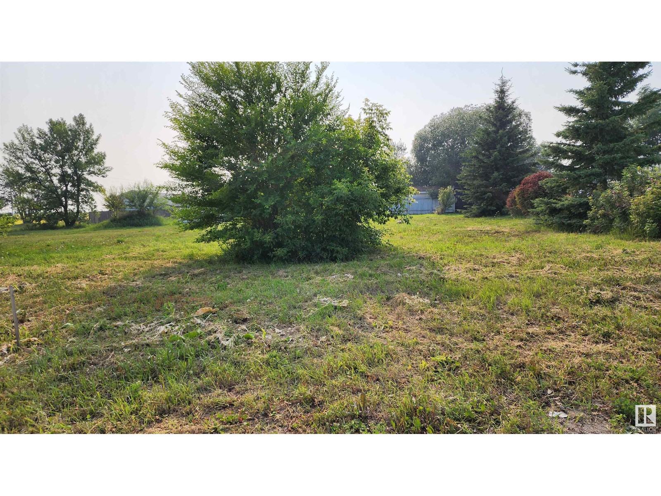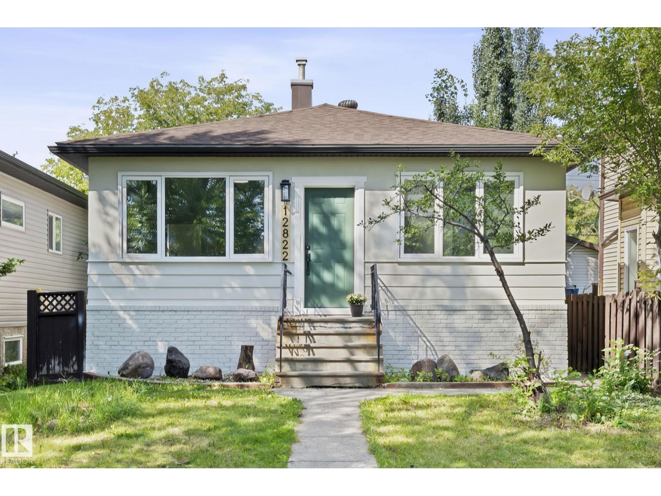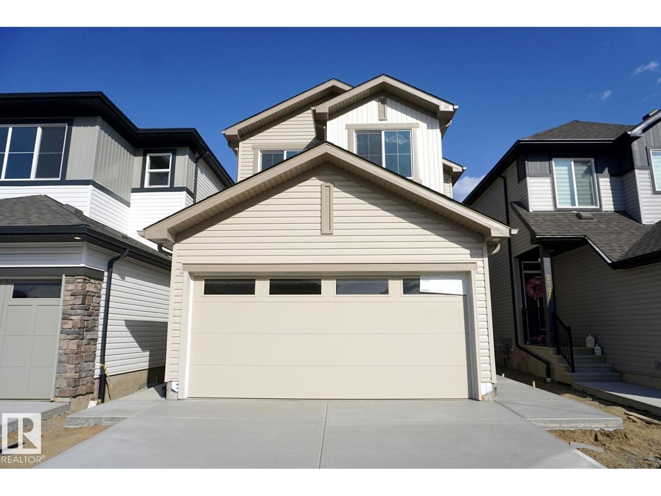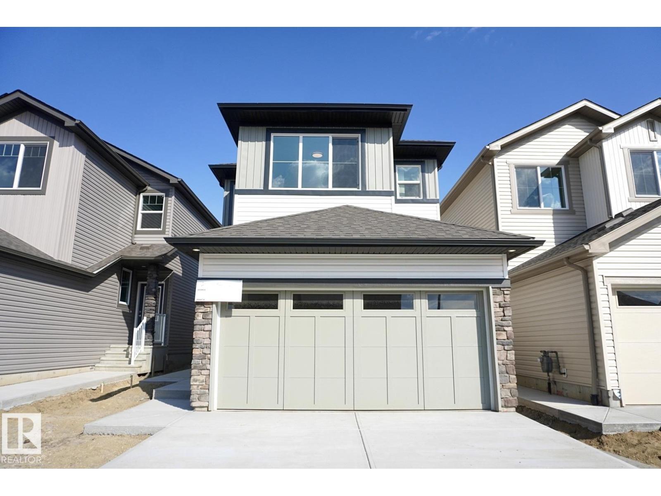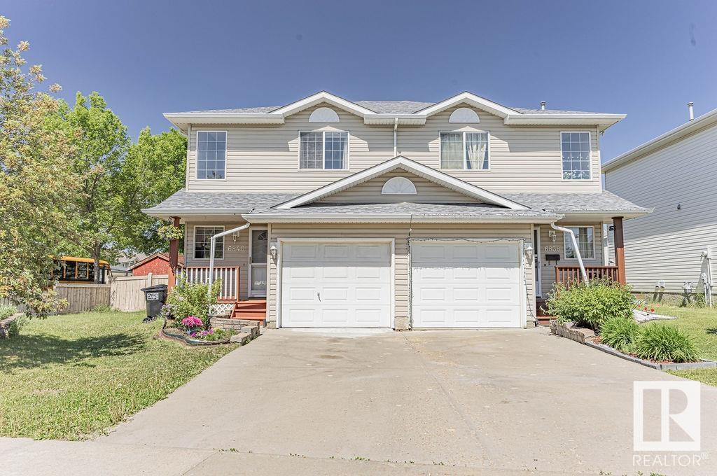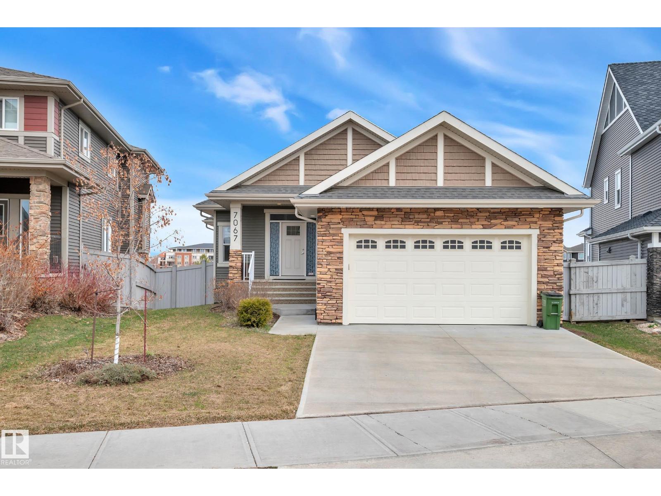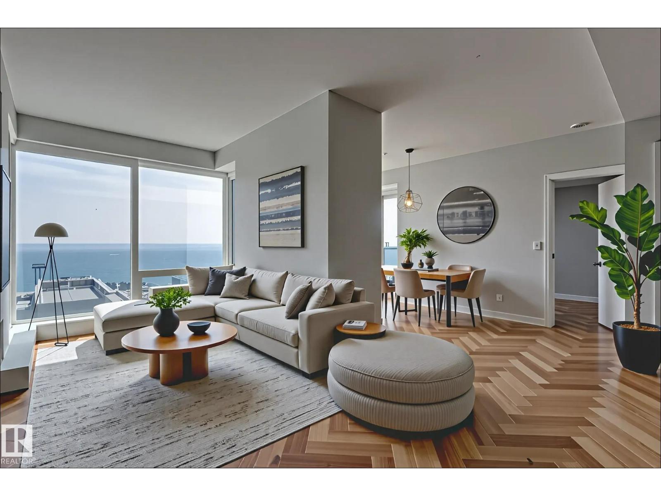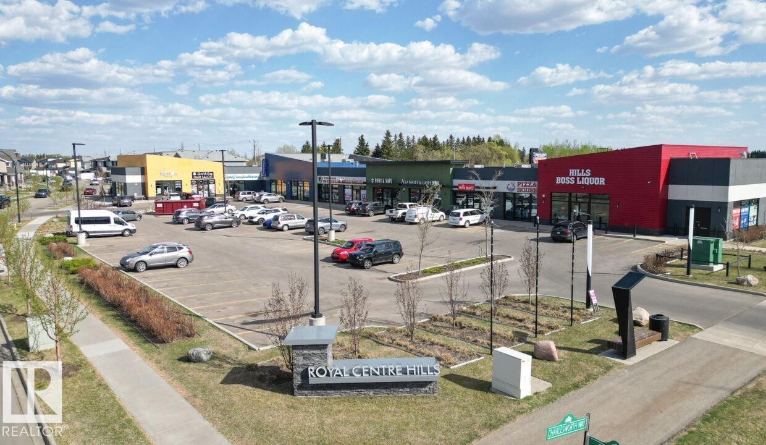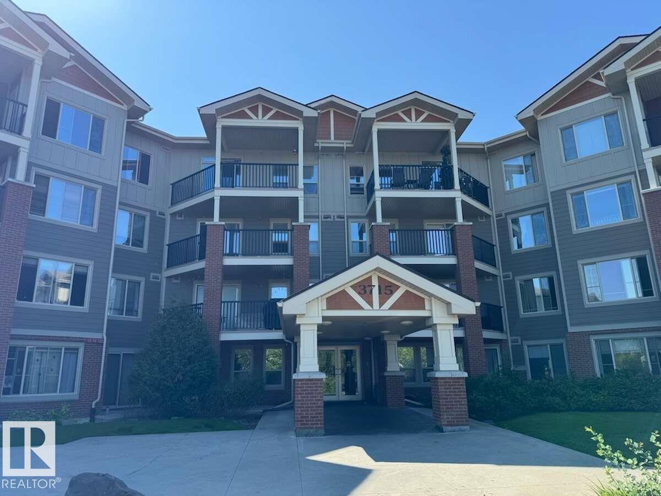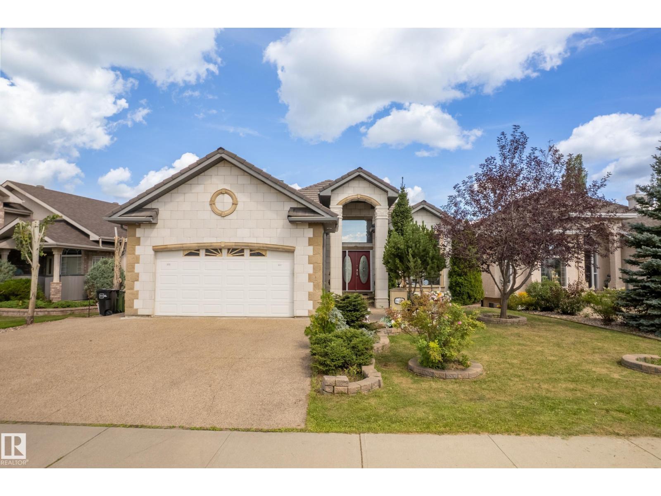#205 5340 199 St Nw
Edmonton, Alberta
Welcome to this stunning and spacious corner unit located in the highly desirable Park Place Hamptons, offering 977 sq. ft. of stylish and functional living space with plenty to love. This beautifully maintained home features two generously sized bedrooms, including a primary suite complete with a full 4-piece ensuite bathroom for your comfort and privacy. The well-designed kitchen boasts a large island, ample cupboard space, and excellent functionality for everyday cooking or entertaining. The expansive living room provides a warm and inviting atmosphere, perfect for hosting guests, and opens up to a fabulous wraparound balcony that allows for both relaxation and outdoor enjoyment. Additional conveniences include in-suite laundry and extra storage, ensuring a clutter-free lifestyle. An underground parking stall adds ease and security, all while being ideally located close to shopping, amenities, and public transportation—making this an ideal place to call home. (id:63502)
Century 21 All Stars Realty Ltd
5006 55 St
Elk Point, Alberta
Residential Vacant lot in Elk Point designated for Manufactured Homes! If you are thinking of owning a newer manufactured home and you need a lot to put it on, this is a great opportunity. With 50' frontage, a lot size of 5974 sq.ft and with services at the property line, this is a very affordable start to home ownership. You will never pay lot fees. You will also enjoy the quick and easy access to this property which is located on the west side of Elk Point. This property features a back alley and is just steps away from walking trails and is close to the Iron Horse Trail (hiking, biking, quadding, sledding, etc), the Elk Point Golf Course, Heritage Lodge, Clinic and Health Care Centre. (id:63502)
Lakeland Realty
12822 70 St Nw
Edmonton, Alberta
Fully Renovated turn key gem in Balwin! Modern European charm meets functionality! Stylish eat-in kitchen, 2 +1 spacious bedrooms across from vast greenspace. Enjoy newer windows, upgraded electrical, and premium stainless steel appliances. The fully finished basement with separate entrance offers a large family room, bedroom, and full bath ideal for guests or in-laws. Outside, relax in your private west-facing yard, perfect for BBQs and gatherings. Oversized single garage plus extra rear parking with room for an RV or boat. All in a fantastic location steps to parks, schools, shopping, dining, and transit. Perfect for investors, families, or couples! Excellent value! (id:63502)
The Agency North Central Alberta
2009 209a St Nw
Edmonton, Alberta
1 BEDROOM FINISHED BASEMENT LEGAL SUITE! MOTIVATED SELLER! Welcome to this bright and spacious 1,970 sqft two-storey home in the vibrant community of Stillwater! This well-designed property features a full bathroom and a versatile flex room on the main floor—perfect as a home office or a guest bedroom. Upstairs, you’ll find three generous bedrooms plus a bonus room, ideal for family living. The legal basement suite includes one bedroom and one bathroom, with a separate side entrance and concrete sidewalk—offering great rental potential or extra space for extended family. The home also comes with two full sets of appliances for both the main living area and the basement. Enjoy outdoor living with a finished deck in the backyard. Whether you're looking for a comfortable primary residence or a smart investment opportunity, this home checks all the boxes!(2 sets of appliances are included and $2500 Landscaping deposit back to buyer!) (id:63502)
Initia Real Estate
2013 209a St Nw
Edmonton, Alberta
2 BEDROOM FINISHED BASEMENT LEGAL SUITE! MOTIVATED SELLER! Discover exceptional value in this sun-filled 1,753 sqft two-storey home located in the desirable new community of Stillwater! The main floor offers a full bathroom and an oversized den, perfect for a guest suite, home office, or playroom. Upstairs, you'll find three comfortable bedrooms and a spacious bonus room, ideal for family living. The legal basement suite features two bedrooms and one full bathroom, complete with a private side entrance and concrete sidewalk—ready for rental income or multigenerational living. A finished backyard deck adds outdoor enjoyment to the mix. Whether you're a homeowner looking for flexible living space or an investor seeking strong rental potential, this thoughtfully designed home has it all.(2 sets of appliances are included and $2500 Landscaping deposit back to buyer!) (id:63502)
Initia Real Estate
6840 159a Av Nw
Edmonton, Alberta
Welcome to this NO CONDO FEE, half duplex, just steps from Ozerna Park! This well-maintained home offers comfort, privacy, and natural light with mature trees and a fully fenced yard featuring a lovely apple tree. The bright main floor includes a spacious living room, dining area, and a functional kitchen with updated appliances. Patio doors open to a sunny east-facing deck, ideal for morning coffee or relaxing evenings. Upstairs you’ll find 3 bedrooms perfect for a family, guests, or a home office with a large primary bedroom featuring dual closets and 4-piece bath access, shared main bath with a separate pocket door. The FULLY FINISHED BASEMENT is great for family room or an extra bedroom. The laundry area has the potential to add a second full bathroom. Recent upgrades include a new hot water tank (2024), furnace motherboard (2024), and roof (2021). Additional features: corner lot privacy, single attached garage, and fantastic curb appeal. Steps to schools, parks, trails, and shopping! (id:63502)
RE/MAX Real Estate
7067 Newson Rd Nw
Edmonton, Alberta
Built by Concept Homes in 2019, beautiful 1,539 sq. ft. bungalow backing onto the lake with fully finished walkout basement in the prestigious Griesbach community. The main floor is open and spacious with 9' ceiling. Living room has big windows with view of the lake and electric fireplace. Dining area with garden door access to the large balcony. Upgraded kitchen with beautiful granite countertops, large island with extended breakfast bar, stainless steel appliances, soft close cabinets, corner windows at the sink area, tiled backsplash, and walk-through pantry. Two bedrooms on the main floor including the primary bedroom with 4 pcs. ensuite and walk-in closet. One 4 pcs. main bath next to the second bedroom. Main floor laundry. The fully finished walkout basement has a second kitchen, large recreation room, two bedrooms; one with ensuite and walk-in closet, and a 4 pcs. bath with laundry area. Fenced and landscaped. Great location, close to all amenities. (id:63502)
RE/MAX River City
#4104 10360 102 St Nw
Edmonton, Alberta
Spacious 2 BEDROOM+DEN, available at the Legends Private Residences! Appreciate beautiful RIVER VALLEY VIEWS from this high-floor East exposure, which clears Edmonton Tower. Favorite features include: High-Gloss Kitchen with Integrated Appliances (gas), Waterfall Countertop, King-Size Primary with Luxury Ensuite (walk-in shower + tub), roomy Interior Den/or Walk-In Pantry. Modern Luxuries include: Floor-to-Ceiling Windows, Natural Walnut Floors (no carpet), Tile Surfaces in Baths, Convenient In-Suite Laundry, and Individual Temperate Control (heat/ac). There’s More - ICE District’s central location encourages a walk-indoors experience with pedway access to Rogers Place, the financial core, groceries, public transit + so much more. Residents enjoy a variety of JW Marriott’s shared facilities, including an indoor pool, steam room and ARCHETYPE Fitness Facility. Additional services include 24/7 concierge/security presence, private resident lounge, outdoor dog-run and numerous dining choices at your doorstep! (id:63502)
Mcleod Realty & Management Ltd
3723b 8th Avenue Sw
Edmonton, Alberta
Royal Centre Hills in South Edmonton’s Charlesworth community offers a modern 1,645 square foot unit designed to accommodate a variety of retail and service uses. The space features an efficient layout within a newly constructed, sustainably built development, making it well-suited for businesses looking to attract local residents and visitors alike. Large windows provide natural light and strong visibility from the street, while ample on-site parking ensures convenience for customers and staff. Located near the Ivor Dent Sports Park, a major 24-field complex, the unit benefits from steady traffic and exposure in this growing neighbourhood. (id:63502)
Sable Realty
#218 3715 Whitelaw Ln Nw
Edmonton, Alberta
For more information, please click on View Listing on Realtor Website. Spacious 2-bed, 2-bath Windermere Village condo offering 812 sq ft on the second floor with bright east-facing windows. Includes two assigned parking stalls (1 underground, 1 powered surface) plus a storage room. Inside: large kitchen with ample cabinetry, stylish vinyl plank flooring, and in-suite laundry. Both bedrooms feature walk-through closets and full ensuite baths—ideal for roommates, families, or guests. Prime location minutes to schools, shopping, amenities, and quick access to Anthony Henday. Condo fees are $560.21/month including heat and water; 2025 property taxes $1,749. Currently tenanted, with one year contract until October 31, 2026. Tenant pays $1,600. A fantastic investment opportunity in a desirable community—this condo is a must-see! (id:63502)
Easy List Realty
16103 89 St Nw
Edmonton, Alberta
Walkout to Water Views – 1889 sf 3 Bed / 3 Bath Bungalow in Belle Rive! Wake up to stunning lake scenery in this beautifully maintained walkout bungalow featuring bright, open living with high ceilings. With 3 bedrooms (2 up, 1 down) and the option to add a 4th, this 1889 sf home offers a spacious kitchen with tile backsplash and a formal dining room perfect for entertaining. The primary suite includes a luxurious 5-piece ensuite with a relaxing steam shower. This home features a durable concrete tile roof. Upgrades in recent years include hardwood in the bedrooms, new vinyl plank in the theatre/rec room, and plush basement carpet. The walkout level boasts a full bath and secondary kitchen—ideal for an in-law suite or private guest space. Outside, enjoy a landscaped backyard perfect for entertaining, plus the convenience of a double attached garage. Close to parks, schools, and shopping, this move-in ready home combines comfort, style, and lake-side living in Belle Rive! (id:63502)
RE/MAX Elite
7836 7 Av Sw
Edmonton, Alberta
Step into this beautifully renovated two-story home, ideally located in the family-friendly Ellerslie neighborhood. The main floor welcomes you with a versatile den right off the front entrance, leading to an open-concept living, dining, and kitchen area. Upstairs, you'll find a spacious bonus room and four well-appointed bedrooms, including a master suite complete with a walk-in closet, a separate shower, and a relaxing tub. The finished basement adds even more living space, featuring a cozy recreation room, a convenient storage room, two additional bedrooms, and a full bathroom. With a total of six bedrooms and three and a half bathrooms, this home offers ample space for a growing family. close to shoppings and schools. (id:63502)
Initia Real Estate
