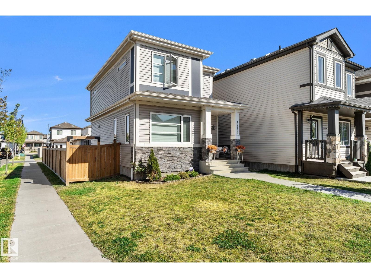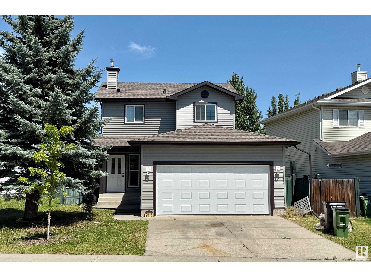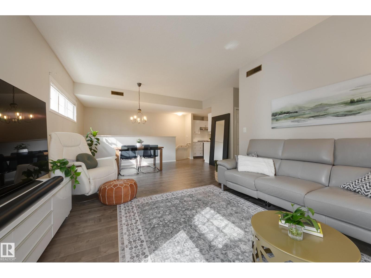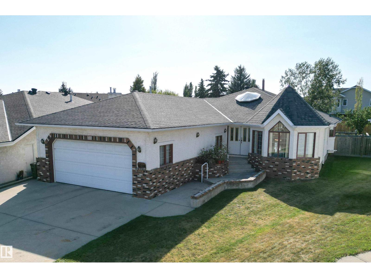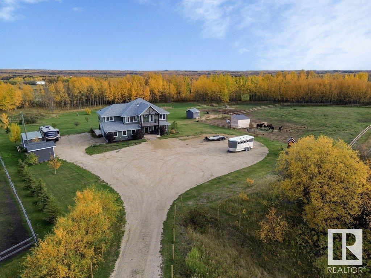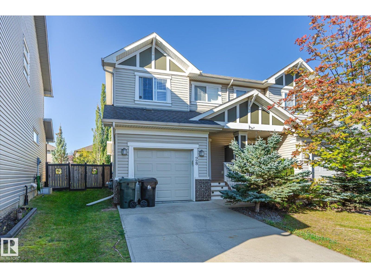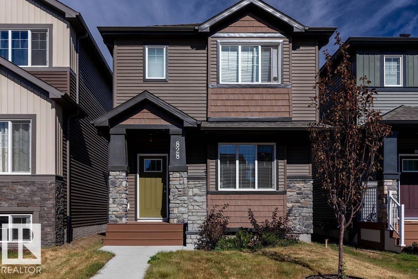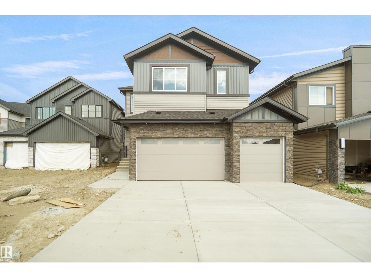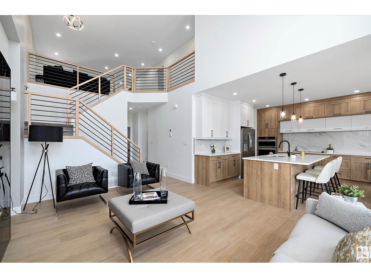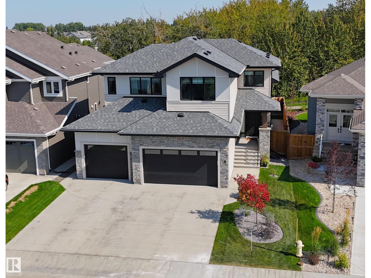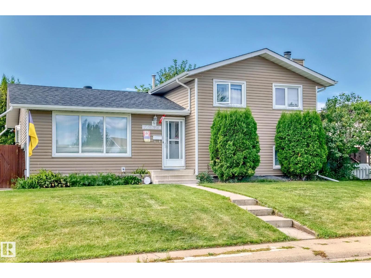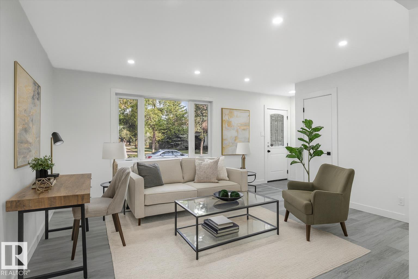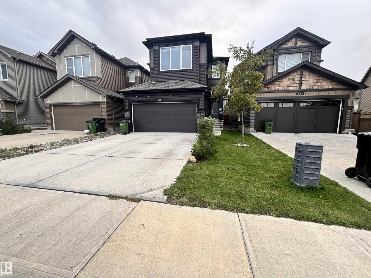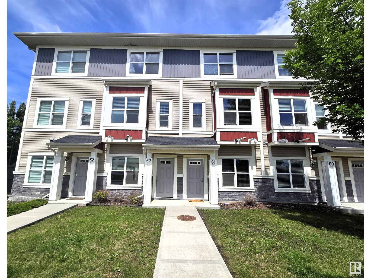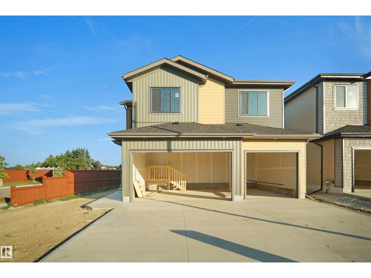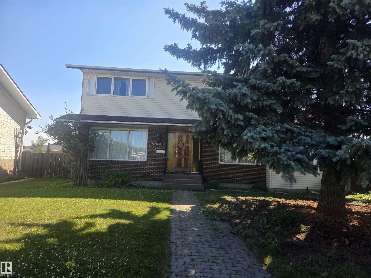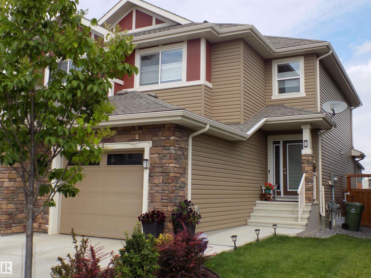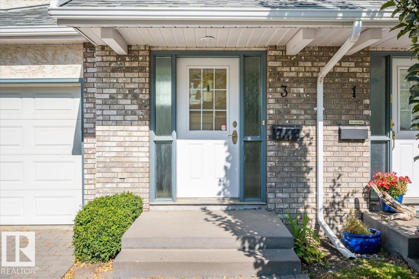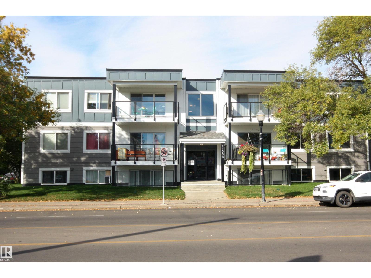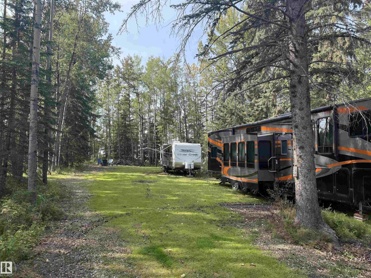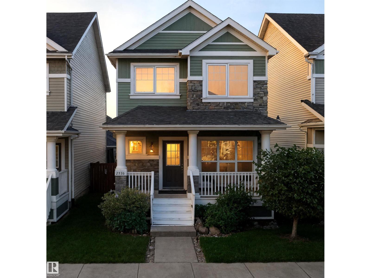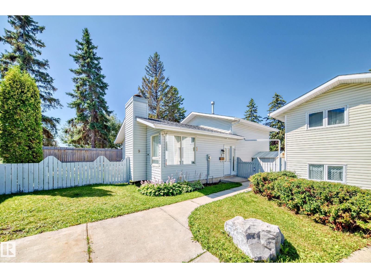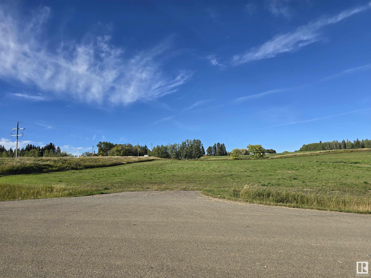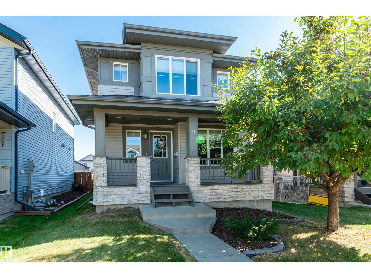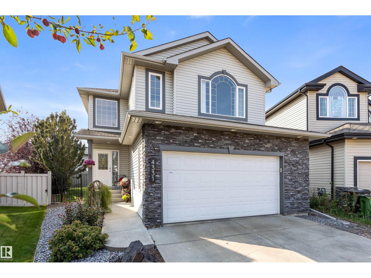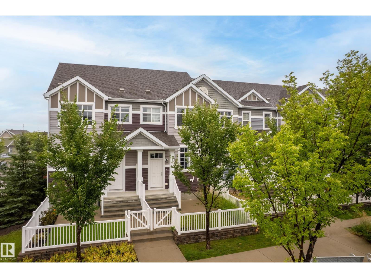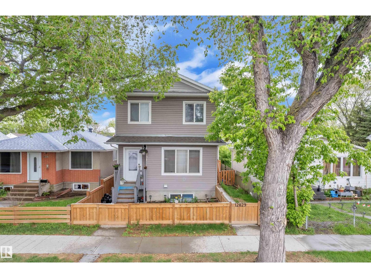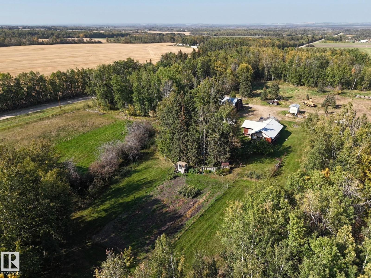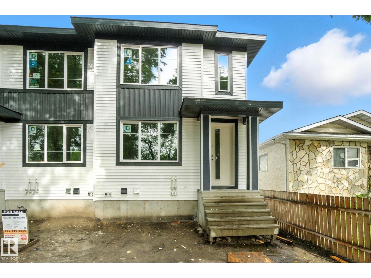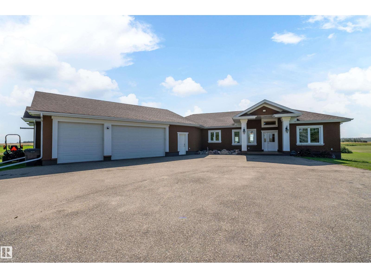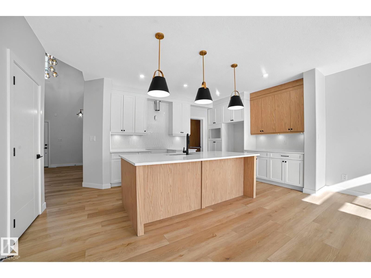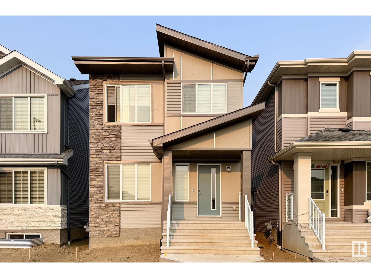17159 49 St Nw
Edmonton, Alberta
Welcome to this gorgeous two-storey corner lot home that shows like a dream! With 3 bedrooms, 3 bathrooms, and a stylish open-concept layout, this property is perfect for a young family or anyone looking for a modern, move-in ready home. The main floor offers bright living spaces with upgraded finishes that create a true show home feel, while the upper level provides three spacious bedrooms including a comfortable primary suite. The unfinished basement is ready for your vision, whether you dream of a rec room, gym, home office, or custom design that fits your lifestyle. Outside, enjoy the fully fenced yard, perfect for kids, pets, or entertaining, plus the added curb appeal and privacy that comes with being on a corner lot. With a thoughtful design, low-maintenance features, and plenty of space to grow, this home is truly a rare find. Just move in and make it yours! (id:63502)
Linc Realty Advisors Inc
2018 Garnett Wy Nw
Edmonton, Alberta
Fully Renovated Family Home in The Grange!This stunning two-storey home, completely renovated in 2024 with all brand new installations, is nestled in the heart of the family-friendly Grange neighborhood. It boasts a functional layout with 3 bed & 2.5 baths.The main floor features new flooring throughout with a spacious living room, expansive window that floods the space with natural light. The adjacent open-concept kitchen and dining room are entirely new, with a patio door leading to a spectacular, massive deck and a backyard with fruit trees. You'll also find ample closet and storage space in the main floor hallway, along with a convenient new half bath. Upstairs, the master bedroom is featuring a truly spacious new 4-piece ensuite bathroom, a walk-in closet, and an additional linen closet. The fully finished basement, complete with new carpets, offers a versatile family space, plus a dedicated laundry room.The double attached garage is drywalled and insulated. Enjoy the convenience of parks and lakes. (id:63502)
Kairali Realty Inc.
#51 1179 Summerside Dr Sw Sw
Edmonton, Alberta
Welcome to Summerside! This beautifully maintained, top-floor 2-bedroom, 1-bath unit is just a short 500m walk to Lake Summerside! Enjoy exclusive access to the Summerside Lake & Beach Club, with endless recreation like watercraft, sports courts, swimming, fishing, and winter skating. The kitchen features recent updates, including stainless-steel appliances and quartz countertops, plus a large pantry. The open-concept living space boasts 9-foot ceilings and uniform hard flooring, perfect for entertaining. Step outside to your large private balcony with a natural gas BBQ hookup. The primary bedroom offers ample closet space, and a second bedroom is conveniently located near the laundry with a newer washer and dryer. This quiet, pet-friendly complex includes one parking stall, with a second available for rent. Condo fees cover water and sewer. Private entrance-just like a house! This is a perfect opportunity for a first-time buyer or anyone looking to enjoy the Summerside lifestyle. Don't miss out! (id:63502)
Schmidt Realty Group Inc
4228 46 St Nw Nw
Edmonton, Alberta
Over 4000 square feet of living space! Welcome to this spacious bungalow on one of the largest lots in Jackson Heights! This 5 bedroom, 3 bath home has been well maintained with features such as Italian tile, hardwood flooring, widened doors, foyer water feature & skylight, sunken living room, main floor laundry, 4 piece ensuite with jetted tub, and a two-sided fireplace. Fully finished basement features a second kitchen, utility, storage and rec room space, with soundproof insulation - keeping noise down! Double attached garage is insulated with 8' doors, 10+' ceilings, new heater installed in 2023. Massive backyard features a deck, covered patio, and large vegetable garden. Other upgrades and features of this charming home include new shingles in 2024, two newer furnaces with nest thermostats, gas BBQ hookup, and all copper plumbing (no Poly-B). Under 10 minutes to Grey Nuns Community Hospital, under 5 to Whitemud Drive, walking distance to schools and shopping! Welcome home! (id:63502)
Home-Time Realty
19a 53509 Hwy 43
Rural Lac Ste. Anne County, Alberta
This is a stunning home on a horse friendly property of 4.15 acres in a quiet subdivision. Trees are lining the back and side of the property with plenty of fencing/cross fencing & shelters for your horses too! This 2763 sq ft home is designed for a big family with a kitchen and living room on EACH FLOOR. The upper level also features the decks and views! There is an attached oversized double garage, lots of storage space & parking spaces for turning a horse trailer around. Inside the main floor has a shared laundry room & office off the front entry, and plenty of extras in the overall design. Upstairs features a gorgeous country kitchen with ample seating at the HUGE island and lots of counter space. The main level has in-floor heating, the 2nd living room, 2nd kitchen and a 4th bedroom. There is school bus service to Onoway (K-12). Live your country dream 10 mins to Onoway, 15 min to Stony Plain and 35 min to Edmonton. Look no further for your perfect horse property with lots of room & amazing Sunsets! (id:63502)
One Percent Realty
28 Hartwick Me
Spruce Grove, Alberta
Welcome to Harvest Ridge, a family-friendly and highly sought-after community! This beautifully maintained half duplex offers exceptional value, featuring a freshly painted single attached garage and an expansive backyard perfect for outdoor enjoyment. Step inside to discover hardwood floors (no carpet anywhere) a cozy gas fireplace, and a well-appointed kitchen designed for both everyday living and entertaining. Upstairs, you'll find two spacious primary suites, each with its own ensuite bath, along with convenient upstairs laundry and ample storage space. The unfinished basement is a blank canvas, ideal for adding a bedroom and bathroom, or creating the custom space you've always dreamed of. Out back, the low-maintenance landscaping and massive, freshly stained deck set the stage for memorable gatherings and relaxing evenings. Don’t miss this opportunity to own a stylish, move-in-ready home in one of Spruce Grove's most desirable neighborhoods close to Tri-leisure centre and loads of other amenities! (id:63502)
Real Broker
828 Northern Harrier Ln Nw
Edmonton, Alberta
Best of both worlds! This is a very new home but no need to go through landscaping, fence or garage construction. It's ALL done! Hawks Ridge is a beautiful community with quick access to Yellowhead Tr or Ray Gibbons. This home was built by Lincolnberg homes. Neutral colors throughout the main floor with easy to clean luxury vinyl plank, Quartz countertops in the kitchen, stylish stainless steel appliances. Open concept between living room, dining room, and kitchen make it easy to entertain. The main floor has 9ft ceilings making it feel that much more open and impressive. Upstairs you have 2 spare bedrooms with a 4 piece bath and laundry room. The substantial sized Primary bedroom can accommodate king sized furniture, has ample walk-in closet and 4 piece ensuite! There is also a composite deck and double detached garage to complete the exterior. There is a side entrance to the basement along with rough-in plumbing in the basement making it easy to develop with suite or extra space! View today! (id:63502)
Century 21 Masters
4007 41st
Beaumont, Alberta
Stunning 5 bedroom+ 2 bed Legal Basement, 5-bath custom home with a triple heated garage, Pooja Room, Unique Layout in a calm and prestigious community, perfect for growing or multi-generational families. This spacious beauty features two large living areas, an extended kitchen with built-in stainless steel appliances, and a spice kitchen on the main level, plus a bedroom and full bath. Upstairs, enjoy two master bedrooms with ensuite baths, Meditation room, and a Jack & Jill bathroom connecting two additional bedrooms. The legal 2-bedroom basement suite comes with its own private entrance and amenities, ideal for extra income or extended family. Relax on the back deck in summer, or stay cozy in winter with the heated garage. The home backs onto a peaceful walking trail, includes AC rough-in, and offers luxury, comfort, and functionality in one of the most desirable neighborhoods. (id:63502)
Exp Realty
6009 Naden Landing Nw
Edmonton, Alberta
Experience elevated living in this custom-built WALKOUT HOME by Finesse Homes, located in the prestigious and award-winning community of Griesbach. Backing directly onto the LAKE, this stunning home offers over 2,500 sqft of modern design and exceptional craftsmanship. Step inside to discover the open concept with open-to-below ceilings, sleek contemporary finishes, and a thoughtfully designed layout featuring 4 spacious bedrooms upstairs, a bonus room, and a main floor bedroom/den with a full bath ideal for guests or multigenerational living. The gourmet chef’s kitchen includes a separate spice kitchen, perfect for entertaining. The unspoiled full walkout basement offers endless possibilities to make it your own. Enjoy breathtaking lake views from your backyard and the convenience of being just minutes from downtown Edmonton, schools, shopping, and all major amenities. Don't miss this true gem in one of Edmonton’s most desirable neighborhoods. (id:63502)
Sable Realty
8316 Hwy 16a
Rural Yellowhead, Alberta
Discover Unparalleled Natural Beauty With This Breathtaking Private 77 Acre Water Front Estate. The Scenic Lobstick River Winds Through This Property Providing You With 1.3 km of Accessible Shoreline. The Varied Topography Includes Lush Tree Coverage, Open Meadows, 2 Tranquil Ponds & 1.9 km of Nature Trails. The Stunning Home Has Approx 2600 sq ft of Living Space That Includes an Open Kitchen, Dining Room & Living Room With an Abundance of Natural Light Streaming in, 4 Bedrooms, 3 Bathrooms, a Walk Out Family Room & Elevated Decks Facing North, South & West For Amazing Views. Extras Include an Attached 27X30 Garage With In Floor Heating & a 8 ft & 12X12 ft Door, a Concrete Parking Pad, an All Season Guest House With a Kitchen/Dining Room, Living Room, Bedroom, Bathroom & an Attached Large Shop With a Lean to For Equipment Storage. With Paved Access, an Hour From Edmonton Off Hwy 16, This Exceptional Property is a Rare Find For Nature Lovers, Hobby Farmers, or Those Looking Just For a Peaceful Retreat! (id:63502)
Century 21 Leading
8 Arthur Wy
Spruce Grove, Alberta
Elegant 2023 2-storey & attached triple garage (34x32, 12’ ceiling, heated, 220V, H&C water, epoxy floor, drains, EV ready) backing onto nature trails in Jesperdale. This 2850 sqft (+ full basement) home features central AC, white oak flooring, high efficiency windows & doors, energy efficient furnace & water, solar panel ready & high-end details throughout. Main floor: spacious entry & mudroom, front office, 3-pc bath, living room w/ 12’ open beam ceiling & electric fireplace, dining room w/ deck access & gourmet kitchen w/ quartz counters, large eat-up island & walk-through butler’s pantry. Upstairs: top floor laundry room w/ sink, bonus room w/ vaulted ceiling, two 5-pc baths & 3 bedrooms including the owner’s suite w/ walk-in closet & ensuite w/ soaker tub & large walk-in shower. Finished basement: 4th bedroom, 4-pc bath, rough-in for 2nd laundry, exercise room & rec room w/ electric fireplace & wet bar. Maintenance free exterior w/ covered vinyl deck, bbq hook-up, patio & views of greenspace behind! (id:63502)
Royal LePage Noralta Real Estate
14608 29a St Nw
Edmonton, Alberta
RENOVATED! 4-bed 2 full bath 4 level split in Kirkness This gorgeous home has around 1500 sq. ft. of living space plus oversized heated detached double garage and space for RV parking. Bright and sunny main level offers cozy living room, good size kitchen, and dining room Upper level features 3 bedrooms and 4-pc bath. Lower level has spacious family room with fireplace, additional bedroom and 3-pc bath. Fully finished basement has a game room laundry room, storage Extra insulation under siding BBQ gas line apples and cherries trees Walkable family-friendly neighborhood with quick access to Edmonton ring road Anthony Henday Drive,shopping,schools and transportation (id:63502)
RE/MAX Elite
1439 11 Av Nw
Edmonton, Alberta
Welcome to this stunning 4 bdrm (3 up, 1 on main) 3 bath home sitting on a 28’ lot and backing onto peaceful green space! Built by PARKWOOD HOMES this beauty is thoughtfully designed with both luxury and function in mind and features soaring vaulted ceilings that flood the open-concept layout with natural light. The heart of the home is the striking kitchen with extra large island with built in features and spice kitchen adding both function and flair. Upstairs you’ll find a generous sized bonus room, bedrooms., 4 piece bath and the walk through laundry that conveniently connects to the primary bdrm and ensuite. The unspoiled bsmt is ready for future development or multi-generational living with upgraded 150 amp service, an extra window and separate entrance adding value and versatility. Still under warranty, this home delivers the perfect blend of style, comfort, and opportunity all in a coveted location. (id:63502)
Century 21 Masters
1939 63 Av
Rural Leduc County, Alberta
Welcome to this beautifully designed newly built home in the community of Irvine Creek. With a north-facing orientation, this home offers an abundance of natural light and a thoughtfully planned layout. Step inside to a spacious, open-concept main floor featuring open to below and a seamless flow between the living, dining, and kitchen areas. The den on the main level provides a private space. A spice kitchen complements the stylish main kitchen, ideal for those who love to cook and entertain. A mudroom off the garage ensures a clutter-free entry. Upstairs, you’ll find four bedrooms, including a luxurious master suite with a spa-like ensuite bathroom and walk-in closet. Another bedroom features its own private ensuite, perfect for guests or family members. A bonus room offers additional living space, while the laundry room on the upper level adds functionality. This beautifully crafted home is the perfect blend of style, comfort, and functionality. Don’t miss the opportunity to make it yours! (id:63502)
Real Broker
13043 Sherbrooke Av Nw
Edmonton, Alberta
Welcome to this beautifully renovated single-family bungalow, move-in ready with thoughtful upgrades throughout. The main floor features brand-new flooring, fresh paint, stylish light fixtures, and a bright, cozy living area. The stunning updated kitchen includes quartz countertops and all-new stainless steel appliances. You'll also find three spacious bedrooms, a renovated 4-piece bathroom, and the convenience of a private laundry area on the main floor. Downstairs, the fully finished in-law suite offers a brand-new kitchen, two comfortable bedrooms, its own laundry, and a separate entrance—ideal for extended family or rental income. Additional features include: Double detached garage, Central air conditioning for year-round comfort, Fully fenced and landscaped yard perfect for outdoor living. This is a fantastic opportunity to own a completely updated home in a family-friendly community (id:63502)
Rimrock Real Estate
#30 9151 Shaw Wy Sw
Edmonton, Alberta
***Priced Reduced*** - Sellers Needs to move. This Gorgeous Townhouse END UNIT, meaning only one attached neighbour and therefore 4 more Large windows for that Bright & cheery feeling, and this unique Layout is a rare find too. It offers soaring high ceilings in the main floor living rm and it’s separate from the levels for added breathing room. The spacious kitchen has quartz countertops, stainless appliances, and elegant off white cabinetry. The dining rm has a beautiful feature wall with a cozy fireplace. Upstairs you will find 3 bedrms, including the master with extra wide windows a walk-in closet and a full bathrm. Downstairs has your DOUBLE ATTACHED GARAGE access, as well as a partially finished space for whatever you need. There's been over $10,000 spent on upgrades, Luxury Vinyl Plank, Paint, Zebra Blinds, and partially finished Bsmt. Located in the Multi-Award winning community of LAKE Summerside; Edmonton's ONLY USABLE 32 Acre LAKE c/w a sandy beach, swim, fishing, boating, tennis, bbq…… (id:63502)
Century 21 All Stars Realty Ltd
2084 Graydon Hill Cr Sw Sw
Edmonton, Alberta
Gorgeous home nestled in the community of Graydon Hill, built by San Rufo homes. This single family home is immaculately maintained features 3 bedrooms and 2.5 washrooms. The open concept main floor boasts 9ft. ceilings, premium laminate flooring, spacious pantry, modern kitchen, stainless steel appliances and tons of upgrades, Inside is so beautiful as the cozy living room welcomes you with a fireplace feature wall and a bright dining area. Upstairs, the master bedroom is a true retreat featuring 4-piece ensuite and capacious walk-in-closet. The two additional and sizeable bedrooms share a well appointed common bathroom. You'll also find a generously sized bonus room, perfect for extra living space along with the convenience of upstairs laundry. Only the basement awaits your personal touches and future design ideas. Front attached garage and a big backyard and much more, so , What are you waiting for . Let's come and check it out! You can easily call this home, Your home. (id:63502)
Initia Real Estate
#62 3710 Allan Dr Sw
Edmonton, Alberta
Beautifully located in the convenient and desirable community of Ambleside, this EVE in Ambleside townhouse offers 1,600sq ft across three levels. The home features two generously sized bedrooms, each with its own ensuite (3pc & 4pc), plus a heated and insulated attached single garage. A bright main floor showcases a modern kitchen with sleek cabinetry, stainless steel appliances, ample counters, and a dining area that opens to a balcony. On the opposite side, a comfortable living room is filled with natural light from large windows. Downstairs, a versatile den with big windows makes an ideal office or flex space. Many updates over the past couple of years, such as a Newer Dishwasher, Washer and Dryer, Updated laminate flooring on the ground floor, and a replaced Water Tank. The Furnace was tuned up and Cleaned in 2025. Enjoy having a K-9 public school right across the street, a park just behind, Currents of Windermere shopping mall minutes away, and quick access to Anthony Henday. (id:63502)
Initia Real Estate
27 Trill Point
Spruce Grove, Alberta
Corner Lot | Triple Car Garage | 2 Private Patios | Bonus Room + Office Space A fully custom and upgraded home in the community of TONEWOOD sounds like a dream! This home boasts over 2600 sq/ft with 4 bedrooms, 3 full baths, bonus room & 9ft ceilings on all three levels. Main floor offers vinyl plank flooring, bedroom/den, family room with 18ft ceiling, fireplace. 2 BIG Kitchen with modern high cabinetry, quartz countertops, island . Spacious dinning area with ample sunlight is perfect for get togethers. The 3 piece bath finishes the main level. Walk up stairs to master bedroom with 5 piece ensuite/spacious walk in closet, 2 bedrooms, 4 piece bath, laundry and bonus room. Public transit to Edmonton, & more than 40 km of trails your dream home home awaits. includes WIRELESS SPEAKERS/ TRIPLE PANE WINDOWS/DECK WITH GAS BBQ HOOKUP (id:63502)
Exp Realty
15119 86 St Nw
Edmonton, Alberta
Step into a home where family memories are waiting to be made. Nestled on a peaceful cul-de-sac in Evansdale. This two storey gem combines comfort and space. Sunlight fills every corner of the bright , open concepted living area, perfect for daily life and entertaining. The kitchen features a charming eating nook for casual breakfast or weekend chats. The library/office adds warmth and charm with it's wood burning fireplace perfect for reading or studying. Upstairs the primary bedroom is a true retreat, complete with a spacious walk in closet and ensuite. Two other bedrooms and a full bath provide comfort and privacy for the whole family. The finished basement is perfect for family fun with a family room, wet bar and sauna for relaxation. The basement also has a laundry room and newer furnace. Step through the attached breezeway, complete with two skylights and a built in BBQ. Close to parks, schools, shopping and minutes to downtown. Find a perfect balance of community, convenience and lifestyle. (id:63502)
Homes & Gardens Real Estate Limited
244 Larch Crescent
Leduc, Alberta
FANTASTIC DESIGN & AFFORDABLE! Welcome to 244 Larch Crescent... Gorgeous open concept design... main flr luxury vinyl plank flooring, Kitchen is dressed in white cabinets ceiling height, Hanstone grey quartz countertops w/undermount sinks, subway tile backsplash and corner pantry! Living rm is bright w/natural lite, equiped w/recessed HDMI above the Fire and Ice fireplace. Dining looks out to the deck and yard. Upper level Master Bedrm w/4pc ensuite & walkin clst, two additionl Bedrms, 4pc main bath, convenient Laundry rm. Basement is partially developed with Family rm, rec rm and bath. Single att garage insul. Landscaped w/deck & fenced. Energy efficient feat incl triple pane low E Argon filled windows, heat recovery HRV, 96% eff two-stage furnace & central AC. Convenient short walk to Woodbend Market, near Leduc Common and 'new' High School. Leduc is a wonderful City with ample ammenities and just minutes to Edm Int Airport-YEG and Edmonton. AFFORDABLE... NO COND FEES! YOU WILL LOVE THIS ONE!! (id:63502)
RE/MAX Real Estate
13003 129 Av Nw
Edmonton, Alberta
Welcome to this 1,120 sq.ft. bungalow (size to be verified Wednesday) situated on a spacious 557 sq.m. lot! Featuring 3 bedrooms and a 4-piece bathroom, this home offers a functional layout with everything conveniently on one level perfect for first-time buyers, downsizers, or investors. The oversized heated double garage provides plenty of room for vehicles, storage, or a workshop. Recent updates include a new roof (2023), furnace (2020), and hot water tank (2018), giving peace of mind for years to come. Located across the street from a park and close to schools, this property also offers easy access to downtown and Yellowhead Trail, making it ideal for both families and commuters. Have a look at this solid bungalow with great potential and an excellent location! (id:63502)
RE/MAX Elite
424 Genesis Co
Stony Plain, Alberta
Located on a quiet cul-de-sac in the sought-after Genesis on the Lakes community, this beautifully crafted 1,500 Sq Ft, 4 bed 3.5 bath half duplex delivers a thoughtful design made for functional family living! The open concept main floor features 9ft ceilings, warm toned V/P flooring, plenty of natural light, and a sleek floor to ceiling tile surround gas F/P. Fully equipped kitchen features quartz counters, S/S appliances, a large island, tons of storage & sliding glass doors opening onto a PRIVATE 10x12 deck with gazebo—ideal for those fall time Bbq's. A separate entrance adds future potential while upstairs hosts 3 spacious bedrooms, including a primary suite with an OVERSIZED walk-in closet, dual sinks & 4PC ensuite and glass shower. The FULLY FINISHED basement adds a rec room, 4th bedroom, and 3pc bath, perfect for guests or teens! Enjoy the convenience of having main floor laundry, central A/C, PLUS..a double attached garage! Scenic walking trails, Sorrentino's and shops and schools nearby! (id:63502)
RE/MAX Real Estate
#3 90 Liberton Dr
St. Albert, Alberta
This 1537 sq ft townhouse in the desirable Lacombe Park subdivision offers the perfect blend of comfort, convenience, and location just steps from all services. A welcoming living room with flex area/formal dining, well-appointed kitchen with ample cabinetry, an island, 2pc bath and access to the no maintenance deck Upstairs, there is a family room with f/p, primary bedroom with a private retreat with an ensuite soaker tub and plenty of storage. The upper level offers 2 additional bedrooms and 4pc bath. The lower level has a laundry room and loads of storage. Updates include new triple-pane windows in (2011/2012), Furnace in (2013), central A/C (2023), cooktop (2024) HW Tank (2025). Quick Possession available. (id:63502)
Royal LePage Arteam Realty
#304 11308 130 Av Nw
Edmonton, Alberta
Welcome home to this spacious TOP FLOOR 1115 sq.ft. 2 bedroom 2 ensuite bathroom condo in VILLA ST. JOSEPH conveniently located close to transportation, Grand Trunk Fitness Centre, shopping & quick access to Downtown. This BRIGHT CORNER UNIT has an open concept layout with the kitchen open to the living area that has vaulted ceilings, a gas fireplace & access to a west facing balcony. The primary suite has a Murphy bed, 4 piece ensuite bathroom, walk-in closet & access to the large west facing balcony. The second bedroom has a 3 piece ensuite with a large walk-in shower, walk-in closet & access to the west facing deck. Laundry/storage room. Included is the fridge, glass top stove, built-in microwave, dishwasher & INSUITE WASHER & DRYER. TANDEM TITLED UNDERGROUND PARKING with room for 2 cars & one storage locker. Visitor parking. This condo is a great place to call home. (id:63502)
RE/MAX Real Estate
#1 11008 124 St Nw
Edmonton, Alberta
Unbeatable location in this 2-bdrm, 1-bath condo in the vibrant community of 124 St, near NAIT, Royal Alex Hospital, and MacEwan University. Excellent layout: the open gallery-style kitchen connects to a spacious living room with brand new laminate flooring, complemented by extra-large windows that flood the space with natural light. The second bdrm has French doors, enhancing versatility for entertaining or relaxation. Brand new plush carpet in the Master, strategically located next to the upgraded bath for ultimate privacy. The entire unit is freshly painted in modern neutral hues with all appliances < 1 yr old. In-suite laundry and a large storage room for a clutter free lifestyle. With NO PET RESTRICTIONS and main-floor covered patio access, outdoor enjoyment is a breeze. The exterior has new balconies, windows, patio doors, siding, roof, and weeping tile. Steps away from art galleries, indie coffee houses, and fabulous eateries, here is your chance at affordable urban living or a rental investment! (id:63502)
Logic Realty
#7 Hauser’s Cove
Rural Wetaskiwin County, Alberta
This beautiful, secluded lot is nestled just minutes from the northwest shore in Hauser’s Cove of Buck Lake, offering a peaceful setting surrounded by mature trees and natural beauty. It’s the ideal spot to build your dream home or cabin. Enjoy direct access to nature trails, a protected wildlife preserve, and a floating marina—plus the convenience of a private boat launch exclusive to Hauser’s Cove residents. This lot also includes its own dedicated boat slip. The lot has power, a water well, and a septic tank. Just minutes from the hamlet of Buck Lake, you'll have access to a small selection of shops and dining, while the surrounding countryside and lake are perfect for outdoor activities such as fishing, water skiing, quadding, snowmobiling, bird watching, and more! (id:63502)
Royal LePage Arteam Realty
16 Larose Dr
St. Albert, Alberta
Step into Lacombe Park's NEWEST 5 BEDROOM HOME! With the option for a 6th! Modernized while maintaining its character, this house has key updates include new shingles (2014), a hot water tank (2017), and a high-efficiency furnace with central air conditioning (2021). Windows have been progressively upgraded, with the front picture window and family room windows replaced in 2021. The layout features four bedrooms, three bathrooms including an ensuite, and three distinct living areas, offering plenty of space for family life. A custom wood kitchen with modern tile backsplash, hardwood and laminate flooring throughout, and a fully finished basement add warmth and style. The oversized single garage, upgraded insulation, and private fenced yard complete the property. All within walking distance to schools, parks, and trails (id:63502)
The E Group Real Estate
#47 3025 151 Av Nw
Edmonton, Alberta
Stylish, modern, and move-in ready, this 1,095 sq ft 3-storey townhouse in the community of Kirkness has it all. The open concept design is filled with natural light, showcasing sleek cabinets to the ceiling, stainless steel appliances, granite countertops, and a large island with built-in sink that is perfect for cooking and entertaining. The dining area is spacious for hosting, while the family room features a striking accent wall that sets the stage for cozy movie nights. A convenient 2-piece bath completes the main floor. Upstairs you will find two generous bedrooms, each with walk-in closets and their own 4-piece ensuites, plus the bonus of upstairs laundry. Step out onto your private balcony to enjoy morning coffees or evening BBQs. With Rundle Park Golf Course, Clareview Town Centre, and the Clareview Recreation Centre and Pool just minutes away, this home offers the perfect blend of lifestyle and location. Do not miss this opportunity, your modern townhouse dream is waiting. (id:63502)
Exp Realty
10943 125 St Nw
Edmonton, Alberta
Beautifully Maintained, this 1923 Craftsman Home in Westmount's Heritage District offers a Fully Fin. Basement & Numerous Upgrades. The Main Floor Features an Open Concept w/Hardwood Flooring, a Welcoming Foyer w/ French Doors, Living Rm with Classic Gas Fireplace & Lots of Natural Light & Central Dining Space w/ Built-In Storage. The Kitchen is Updated w/ Granite, Newer Cabinets, Breakfast Bar, Barista Station w/ 2nd Sink & Lg Pantry. Two Good Sized Bedrooms and a Lovely 4pc Bath w/ Clawfoot Tub Complete this Level. The Basement (w/ Suite Potential) was Renovated in 2012 w/ Family Rm (currently used as primary bedrm), 2nd Kitchen, Laundry & 3 pc Bath. Outside Enjoy the Charming Front Porch or Private Back Yard w/ Plenty of Space to Play for the Kids. Foundation done by Abarent (2012) w/20yr Warranty incl. Weeping Tile & Spray Foam Insulation. Upgraded Electrical & Lighting, Newer Furnace & A/C, W/D(2024). 50x150 Lot. A Vibrant Family Community w/Shops, Dining, Theatre, Dog Park, Westmount has it ALL! (id:63502)
Century 21 Masters
2336 70 St Sw
Edmonton, Alberta
Welcome to this stunning ,meticulously maintained, centrally air-conditioned two-story home with over 2,100 sq. ft. of thoughtfully designed living space blending comfort and style at every turn The main floor boasts 9-foot ceilings and a spacious kitchen with dark cabinetry, a large island, and a walk-in pantry. The open-concept living and dining area flows effortlessly, complemented by a dedicated office space and a half bathroom. Upstairs offers a large primary bedroom with two walk-in closets and a 4-piece luxurious ensuite, plus two additional bedrooms, a 3-piece bathroom, and convenient upstairs laundry. The fully finished (permitted) basement includes a bedroom, den, bar area, 3-piece bath, and extra living space—ideal for entertaining or relaxing. A rare detached garage adds significant value, providing secure parking and extra storage. The beautifully landscaped yard adds charm and curb appeal. Enjoy exclusive lake access and premium community amenities in this desirable neighborhood. (id:63502)
Century 21 Smart Realty
9 Wellington Cr
Spruce Grove, Alberta
Modern comfort, outdoor space, and a family-friendly location! This 1,390 sq ft 3-bedroom, 1.5-bath 4-level split in Woodhaven sits on an oversized pie-shaped lot,ideal for kids, pets, and backyard fun. The main floor boasts vaulted ceilings, a cozy wood-burning fireplace, and patio doors leading to a private, tiered deck and fully fenced yard. Recent updates include some new flooring and fresh paint throughout. There’s plenty of parking with a 3-car concrete pad and extra room for an RV or toys. Just steps to schools, parks, and Spruce Grove’s beautiful trail system, this is the perfect place for a growing family to call home! (id:63502)
RE/MAX River City
30 53413 Rge Road 274
Rural Parkland County, Alberta
Southview Ridge 2 Acre Lot #30 - Rare opportunity to own a 2 acre lot in Southview Ridge in Parkland County! Just 5 minutes from Spruce Grove or 15 minutes from Edmonton, choose your own builder and build your dream home! Well & Septic are required. (id:63502)
Latitude Real Estate Group
9 Dickens St
Fort Saskatchewan, Alberta
Welcome home to this meticulously maintained 2 Storey, with 3 bdrms & 2.5 baths in Southfort! Enjoy central A/C & stay cool on those hot summer days! Modern kitchen with granite counters, stainless steel appliances & corner pantry! Three good sized bedrooms upstairs w/large primary bedroom with a 4 pc bathroom ensuite & large walk in closet! Den area at the front of the home can also be used as a flex room for whatever suits your personal needs! Cozy and bright living room for memorable moments! Beautiful hardwood flooring throughout main floor! Unfinished basement for all your storage needs. Low maintenance, fenced, East facing back yard and freshly painted deck perfect for BBQ’s and relaxation! Detached double garage with lots of street parking available! Only 2 blocks from the new K-9 SouthPointe School and 1 block from Ken Hogkins Park! Close to all amenities including groceries, restaurants/bars, fitness, schools, big box stores and more! MOVE IN READY AND AMAZING NEIGHBOURS! (id:63502)
Now Real Estate Group
4331 Mcmullen Wy Sw
Edmonton, Alberta
WOW! Loaded with improvements and upgrades (over $40K spent in the last few years) this COZY home is sure to impress! Located on a SUNNY PIE SHAPED LOT with just under 2000sq ft of space. Main floor features hardwood, fresh paint & huge windows. Open concept living room w/ newer carpet and CUSTOM FIREPLACE. Gourmet kitchen w/ gorgeous QUARTZ countertops, newer sink & white cabinetry. Upper level includes huge bonus room loaded w/ natural light. 3 generous bedrooms incl. primary retreat w/ LARGE WALK IN CLOSET & spa like ensuite. Amazing backyard w/ large deck, privacy wall, swing set, FIRE PIT AREA & mature trees make this a relaxing oasis – perfect for kids and adults alike! UPGRADES include: Furnace (2025), freshly painted, garage insulated & drywalled, kitchen reno, main floor carpet (2025), AIR CONDITIONING, the list goes on. All this located just minutes to shopping, schools, Henday, & Int’l Airport. SQUEAKY CLEAN & READY FOR YOU! (id:63502)
Rimrock Real Estate
#113 9507 101 Av Nw
Edmonton, Alberta
Executive River Valley Condo! AIR CONDITIONING – PET-FRIENDLY – TITLED OVERSIZED UNDERGROUND PARKING STALL. Wheelchair accessible right to unit. Welcome to The View in Riverdale—where luxury living meets nature’s beauty! This gem is steps away from panoramic views of the river valley, downtown skyline, and parks, including Louise McKinney Park, Dawson Park, and Edmonton’s Riverboat Dock. Inside, enjoy soaring ceilings, air conditioning, brand new LVP flooring and an open-concept design perfect for entertaining. The spacious kitchen flows seamlessly into the dining and living areas and boasts brand new quartz counters, framed by large windows and private patio access with natural gas hookup to BBQ. The primary suite features a walk-in closet and inviting ensuite, while the second bedroom is ideal for family, roommates, guests or a work at home office. Convenient in-suite laundry is tucked into the spacious main bath. Close to trails, cafés, and downtown—unbelievable value to be right by the river valley. (id:63502)
Maximum Realty Inc.
121 29a St Sw Sw
Edmonton, Alberta
Stunning Fully Custom Home with Legal Secondary Suite Basement. Welcome to this fully custom home located in a quiet cul-de-sac, just steps away from the park. Designed for modern living, it features a double over size car garage, elegant double door entry, and a functional mud room. The main floor offers a bedroom with full bath, a spacious extended kitchen with dining nook, and a convenient spice kitchen. The impressive open-to-below living area fills the home with natural light, creating a bright and inviting space. Upstairs, enjoy a versatile bonus room, a luxurious primary suite with 5-pc ensuite and walk-in closet, plus 2 bedrooms with Jack & Jill bath, an additional bedroom with full bath, and a laundry room for convenience. The finished basement offers incredible value with 2 bedrooms, a full kitchen, living area, and separate entrance — perfect for extended family or rental potential. Close to parks, schools, and amenities, this home truly has it all! (id:63502)
Exp Realty
#2 9151 Shaw Way Sw
Edmonton, Alberta
Rare open concept floor plan , VERY APPEALING AND SPACIOUS LAY OUT. SHOWS 10/10. This modern and move-in ready 3 bedroom townhome with double attached garage is ready to be yours. Perfect for a first-time buyer or investor, thanks to the spacious open-concept layout, charming front yard, and low condo fees. This Summerside beauty features a main floor with front and back windows, a large living/dining area, and a kitchen with stainless steel appliances, granite countertops, pantry, and access to the back patio. A convenient 2 pc bathroom is also located on the main level. Upstairs has a main 4 pc bath, the primary bedroom with walk-in closet and ensuite, plus two more bedrooms. On the lower level you’ll find access to the garage, laundry, and extra storage. (id:63502)
Maxwell Devonshire Realty
12029 77 St Nw
Edmonton, Alberta
This charming duplex, built in 2014, offers a fantastic opportunity for first-time homebuyers or savvy investors. With 4 spacious bedrooms & 2.5 bathrooms, SECOND KITCHEN in the FULLY FINISHED BASEMENT, this home provides ample space for families or individuals looking for room to grow. The property features a SEPARATE ENTRANCE, allowing for privacy for the fully finished basement, which includes a second kitchen—ideal for multi-generational living . Inside, you'll find an open-concept living area, dining room, and kitchen that flow seamlessly together, making the space perfect for entertaining & everyday living. The modern kitchen is well-equipped with contemporary appliances and plenty of counter space.With over 1,540 square feet of living space, the layout is designed for functionality and comfort, with generous-sized bedrooms and bathrooms.This duplex offers an ideal balance of convenience & space. Close to schools, public transportation and shopping! (id:63502)
Exp Realty
4631 126 Av Nw
Edmonton, Alberta
Fantastic Investment or Family opportunity ! Welcome to this spacious bungalow style duplex, featuring a separate entrance to a fully finished basement, offering excellent income potential or space for extended family. The main floor boasts three generous sized bedrooms, a full bathroom, kitchen, and a bright dining area- perfect for everyday living. The basement includes a large bedroom, a bonus room, a big storage area, and two flexible spaces- currently used as a workout room and workshop-with potential to be converted into a second kitchen and bathroom.Enjoy the outdoors with a large patio and garden area for relaxing, or entertaining. Situated in a convenient location close to schools, shopping, playgrounds, and public transportation. This property is a must-see for families, investors, or anyone looking for flexible living options. (id:63502)
RE/MAX Excellence
53219 Rrd 85
Rural Yellowhead, Alberta
Welcome to Your Own Piece of Countryside Paradise! This 10.94 Acre Property Offers Both Space & Comfort, With Scenic Views & Everything You Need For Country Living-All Just Minutes to Town & Only Approx an Hour From Edmonton. This Great Home Has a Perfect Layout For Family Living, Featuring 4 Spacious Bedrooms, 2 Full 4 Piece Bathrooms, a Large Country Kitchen That Flows Into a Bright Dining Room & Generous Living Room, an Inviting Sunroom That Lets You Enjoy The Outdoors Year Round, an Oversized Office Providing Room to Work From Home, a Huge Recreation Room For Those Family Game Nights, a Large Storage Room, a Cold Room, a Utility/Workshop Space & a Double Car Attached Garage. Outdoors, The Property Shines With a Huge Quonset, Numerous Functional Outbuildings, a Large Garden Area & a Seasonal Creek, Giving You Plenty of Opportunities For Hobby Farming, Recreational Use & Private Acreage Living. With Open Skies, Mature Majestic Trees & Panoramic Country Views, This is an Amazing Place to Call Home! (id:63502)
Century 21 Leading
5233 47a
Rural Lac Ste. Anne County, Alberta
Very attractive and well maintained, lovely family style year round cabin is located in a quiet location just 3 blocks from the beach. With no residences behind it and the towering spruce trees provide ample shade and privacy. The newer remodelled kitchen is a delight as is the family room with gas log lighter fireplace. (id:63502)
Royal LePage Arteam Realty
#802 10179 105 St Nw Nw
Edmonton, Alberta
Live the good life in this stunning luxury loft in the heart of Downtown Edmonton. This expansive 8th floor unit blends modern design with timeless character, offering soaring ceilings, huge west-facing windows, and an open living area that flows seamlessly to the stylish kitchen with granite countertops, stainless steel appliances, and abundant counterspace—perfect for entertaining. The large primary suite features a custom built closet area and a spa-inspired ensuite with walk-in shower and soaker tub. A second bedroom, 4-piece main bath, generous storage room, and in-suite laundry add convenience. Secure titled underground parking and pet-friendly living (with board approval) complete the package. Steps to Rogers Place, the Ice District, Alex Decoteau Park, 104 Street Farmers Market, shops, cafés, and LRT, this remarkable home offers the ultimate downtown lifestyle with easy access to Grant MacEwan, NAIT, the Royal Alex and U of A. (id:63502)
Exp Realty
11174 35 Av Nw
Edmonton, Alberta
Welcome to this beautifully renovated almost 1900 sq. ft. home in the highly sought-after family community of Greenfield. Offering 4 bedrooms & 3.5 baths, this home has been fully updated from top to bottom, blending modern style with family-friendly function.The spacious main floor boasts an open-concept design, featuring a huge chef’s kitchen with a large attached island & eating bar, & an abundance of cupboards. The dining area overlooks a few steps down into a cozy family room & fireplace. A massive mudroom provides exceptional storage & organization space for today’s busy families. Upstairs you’ll find 3 bedrooms & a full 4-piece bath, including a primary suite with its own 3-piece ensuite. The lower level offers a generous rec room perfect for movie nights or gatherings, a large additional bedroom, a 3-piece bath, and an oversized storage room. Situated close to several desirable schools & nestled in a very popular neighborhood, this property is the perfect blend of space, comfort, and convenience. (id:63502)
Maxwell Devonshire Realty
12309 91 St Nw
Edmonton, Alberta
Under construction in the vibrant community of Delton, this brand-new duplex by R&M Homes is scheduled for possession in late Fall 2025 and is currently at the rough-in stage. Both sides of the duplex are available for purchase, each offering approximately 1,507 sq ft across the upper two levels. Designed with functionality and income potential in mind, this home includes a 2-bedroom legal basement suite—ideal for rental income or multi-generational living. The property will feature high-quality finishings throughout, including luxury vinyl plank flooring, ceramic tile, upgraded lighting fixtures, stainless steel appliances, quartz countertops, and 9-foot ceilings on all levels. Additional highlights include a spacious rear deck and a double detached garage. Please note that the photos provided are of a recently completed home with a similar floor plan. This is a fantastic opportunity to own a thoughtfully designed, income-generating home in a growing neighborhood. (id:63502)
More Real Estate
#50 50011 Rge Road 231
Rural Leduc County, Alberta
Situated in a quiet cul de sac, over 3.5 acres, this spacious bungalow offers over 2,400 sqft on the main level w/a partly finished basement. Inside, you’ll find vaulted ceilings & 4 generously sized bdrms on the main floor—each with its own walk-in closet. The primary suite includes access to the back deck & a spa-like ensuite. The large kitchen offers ample cupboard & counter space, flowing into a bright eating nook & a huge living room. Convenient main floor laundry w/sink & 2 additional full baths complete this level, along with access to the oversized HEATED triple garage. The partly finished basement has 2 additional bdrms & a large bath featuring a walk-in shower, with plenty of room left to design a rec room, office, or whatever suits your lifestyle. This home has numerous updates and upgrades, including all interior walls insulated for soundproofing, a new septic tank, electric heated floors under the ceramic tile, and a new water treatment system w/reverse osmosis. Too many upgrades to list. (id:63502)
RE/MAX Elite
142 Larch Crescent
Leduc, Alberta
Step into luxury in this stunning 2370 sq. ft. home in the desirable community of Woodbend, Leduc. This 2-storey beauty offers a grand open-to-above foyer, spacious great room with large windows, and a modern chef-inspired kitchen complete with a walk-through pantry, stainless steel appliances, and a stylish nook leading to the deck—perfect for entertaining. The main floor also features a mudroom off the double garage and a convenient half-bath. Upstairs, enjoy a bright bonus room, three large bedrooms, and a luxurious primary suite with a spa-like ensuite and dual walk-in closets. Each bedroom comes with its own W.I.C., offering ample storage space. With elegant finishes, a family-friendly layout, and thoughtful design throughout, this home blends comfort, style, and functionality. Located near parks, schools, and walking trails—this is the lifestyle upgrade you've been waiting for! (id:63502)
Exp Realty
7137 46a St
Beaumont, Alberta
Modern 3-Bed Home in Sought-After Beaumont – Just 1 Year Old! Welcome to your next home in the heart of Beaumont! 3 minute drive to Walker Lake Plaza.This beautiful single-family home, full unfinished basement, built just one year ago, offers the perfect blend of modern style and family-friendly functionality. With 3 spacious bedrooms with 2.5 bathrooms, there's room for everyone to live, work, and relax in comfort. Step inside to discover an open-concept layout with contemporary finishes, large windows that flood the space with natural light, and a thoughtfully designed kitchen perfect for entertaining. Located in one of Beaumont’s most popular and growing communities, you're just minutes from schools, parks, shopping, and all the amenities you need. (id:63502)
Century 21 Smart Realty
