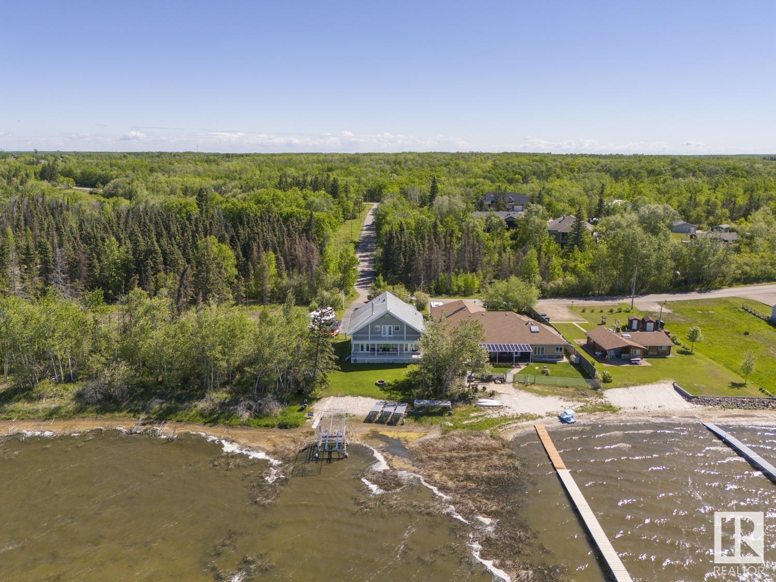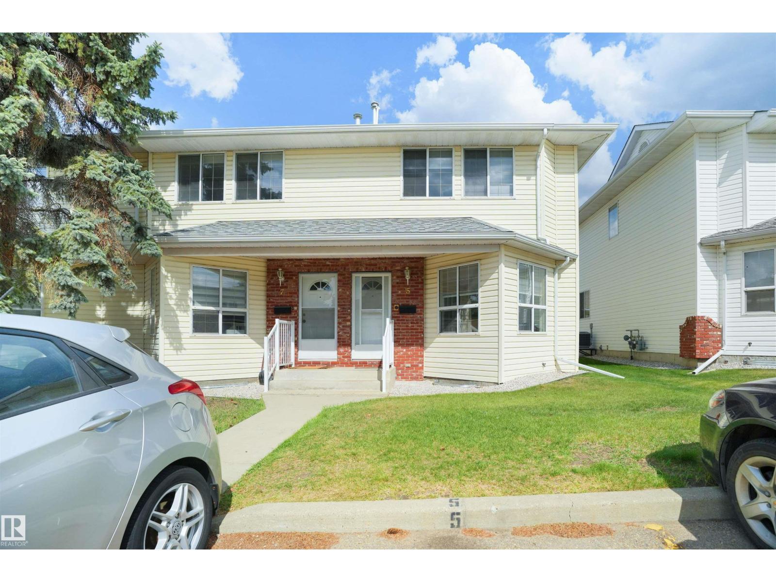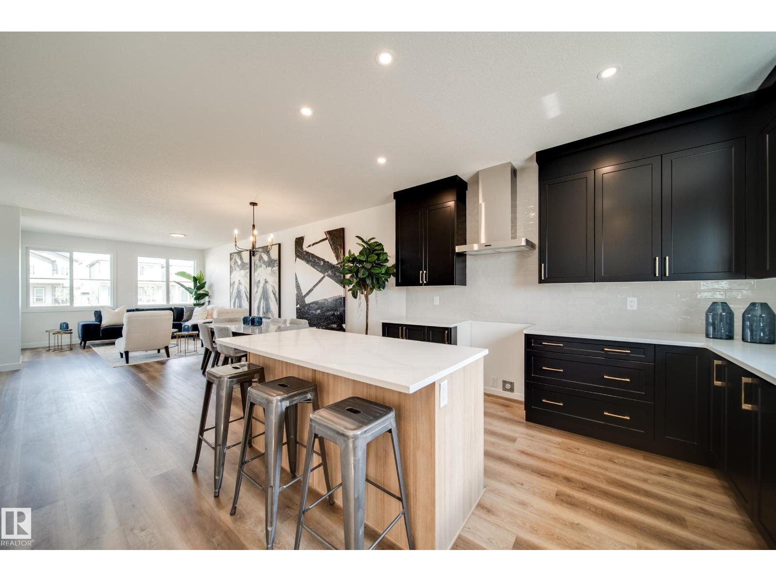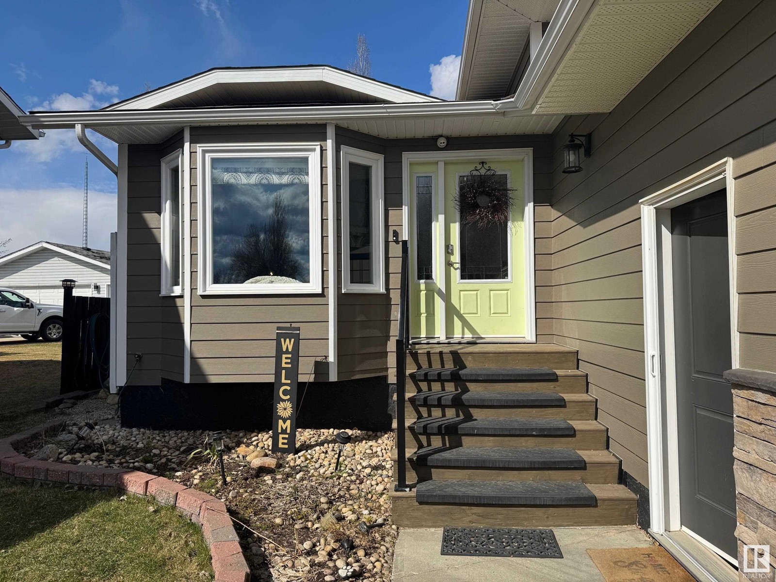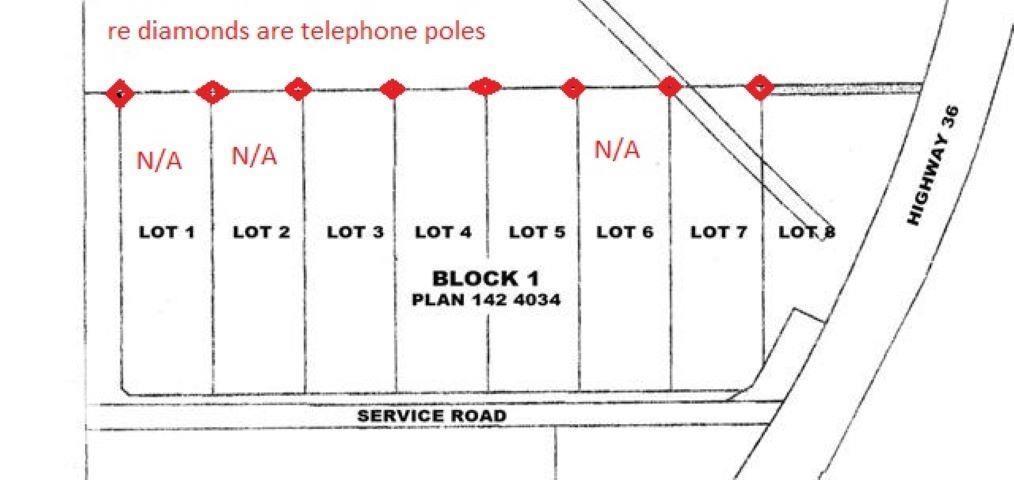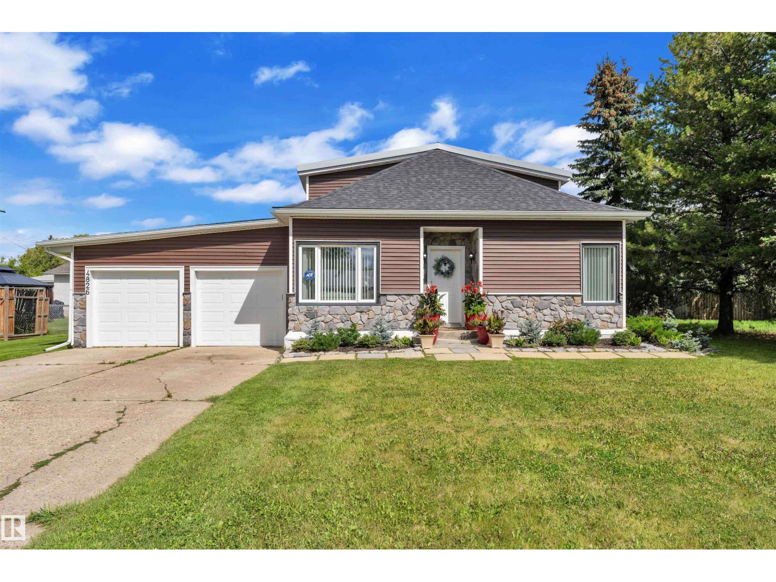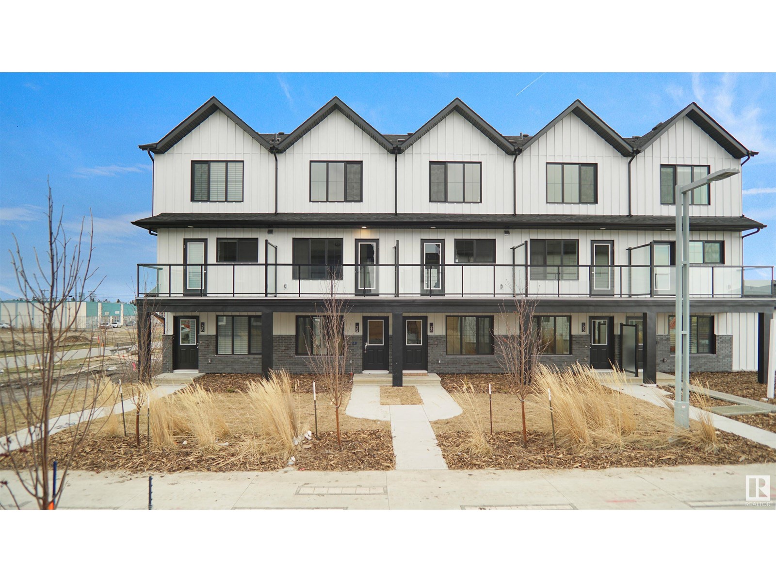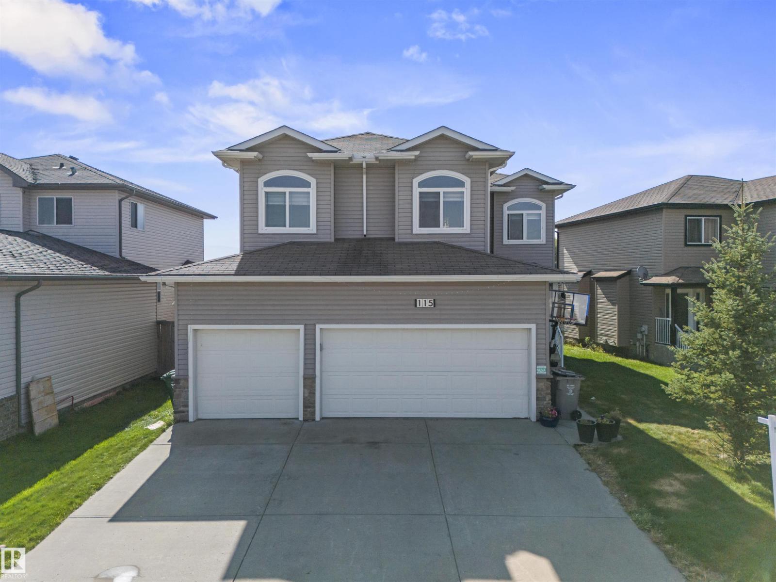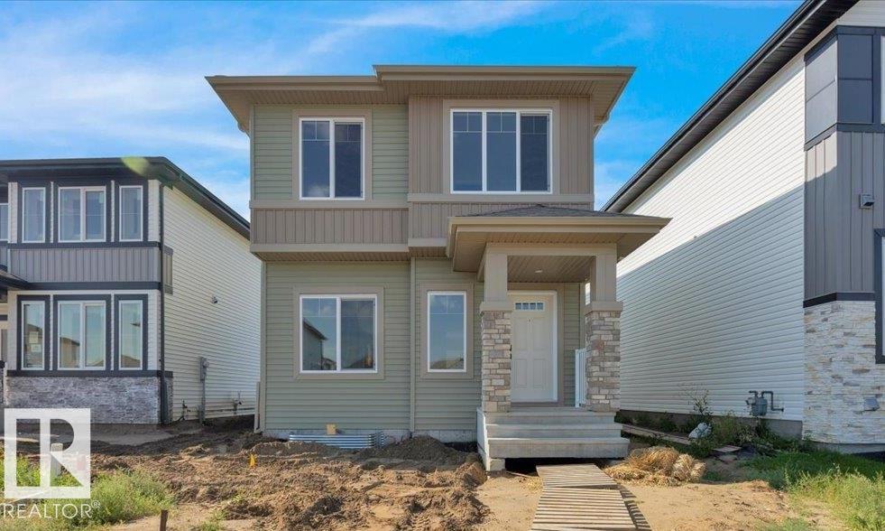#305 5005 31 Av Nw
Edmonton, Alberta
This bright and spacious condo offers the perfect combination of comfort and convenience. Located on 3rd floor with elevator access, the unit features in-suite laundry, a welcoming spacious entry with dining area, and new laminate flooring. The kitchen boasts white cabinetry, ceramic tile backsplash, and a convenient pass-through opening, ideal for entertaining guests. Sliding balcony doors fill the unit with natural light and offer a beautiful view from the balcony. The king-size primary bedroom includes a walk-in closet leading to a private ensuite 4-piece bathroom, while the second bedroom, located at the opposite end of the unit, has easy access to another 4-piece bathroom, providing privacy for family and guests. Both the bedrooms and walk-in closet is carpeted. Located in a quiet, non-crowded and beautiful neighborhood, just 3-minutes drive to Millwoods Town Centre, No Frills, Grey Nuns Hospital and LRT Station, close to schools, and within walking distance to parks. (id:63502)
Comfree
47 Grosbeak Cr
Rural Bonnyville M.d., Alberta
Serene Lakefront Living! Fall in love w/ this 2 storey in Pelican Narrows, Moose Lake.Updated over the years w/ open-concept design. Gourmet kitchen incl. stainless steel appliances, an abundance of dark cabinetry, raised eat at island & WI pantry. Dining area offers doors leading to a covered veranda, where lake views await. Cozy living room has tamarack flooring & wood stove, the perfect ambiance for relaxation. Convenience is key w/ open office area, main floor laundry & central vac. 3 bdrms + 3 baths incl. a spa-inspired primary w/ double closets, access to front veranda & a renovated ensuite w/ soaker tub & tiled shower. Upper level incl. a spacious family room w/ vaulted ceilings, knotty pine finishings & tons of storage. Panoramic views on the upstairs covered deck. Landscaped w/ perennials, fenced in dog run, firepit & gravelled parking. Paved driveway & triple detached garage! Located on a dead-end road & adjacent to ER. Enjoy fishing, swimming & boating! Where Every Day Feels like Vacation! (id:63502)
RE/MAX Bonnyville Realty
#5 1033 Youville Dr Nw
Edmonton, Alberta
This inviting 2-storey townhouse is nestled in the sought-after Tawa community of Mill Woods, offering a blend of comfort and convenience. Situated just blocks from the LRT Station, Mill Woods Town Centre, and the Grey Nuns Hospital, this home provides easy access to essential amenities. Nearby parks and schools, including Millwoods Rec Centre enhance the appeal for families. Features 2 Bedrooms & 1 Full Bath upstairs plus 1 Bedroom in the fully finished basement; 2 energized parking stalls. Basement is Fully finished, offering additional living space. Functional layout has Kitchen with ample cabinetry and counter space. Spacious Living area with access to backyard. Condo Fees $334/month covering exterior maintenance, landscaping, snow removal & professional management. This townhouse is part of a well-maintained complex, offering a family-friendly environment with nearby parks, playgrounds, and public transit options. Location make it an attractive option for first-time homebuyers and Investors >>> (id:63502)
RE/MAX Excellence
63 Sienna Bv
Fort Saskatchewan, Alberta
Welcome Home! Meet “The Emerald” by award-winning builder Justin Gray Homes, now showcasing the brand-new Urban Craftsman V2 palette with stunning finishes throughout, in the family friendly neighbourhood of Sienna, close to schools, recreation, and more. With 1658 sq ft, this home blends style, function, and affordability. The main floor offers durable LVP, while upstairs you’ll find plush carpet, a BONUS ROOM, and the convenience of UPSTAIRS LAUNDRY. Built to last with a 32MPA foundation, Delta wrap, and triple-pane windows, this home is as solid as it is stylish. The chef’s kitchen shines with a walk-in pantry, upgraded shaker soft-close cabinetry, and premium fixtures. Complete with FULL LANDSCAPING and a poured concrete garage pad, this home is ready to welcome you home. *Photos of similar model; finishes may vary. Ready for immediate possession! (id:63502)
Maxwell Polaris
3109 47 Av
Athabasca Town, Alberta
Don’t miss this rare opportunity — homes like this don’t come up often, especially with today’s housing shortage. Located in the vibrant Cornwall community of Athabasca, this home is perfectly situated near the primary school, hospital, restaurants, and shopping. It’s ideal for families, professionals, or anyone looking for comfort and convenience. This masterfully restored split-level home is packed with character and thoughtful upgrades. Pride of ownership is obvious throughout — from the stylishly renovated kitchen to the smartly finished basement. And don’t overlook the ultimate bonus: a fantastic garage hangout space that’s perfect for relaxing or entertaining. The beautifully landscaped yard is equally impressive — charming, functional, and ready for sunny days. Whether you’re sipping coffee on the patio or hosting a BBQ, this yard is made to be enjoyed. (id:63502)
RE/MAX Excellence
8215 Kiriak Lo Sw
Edmonton, Alberta
Stylish and functional, this double-attached garage home in Keswick offers a separate side entrance and basement rough-ins for future investment potential. The main floor features a versatile den, perfect as a dining room or home office. The open-concept layout flows seamlessly, with 9' ceilings throughout. The kitchen shines with quartz countertops, 42 cabinetry, a water line to the fridge, and a spacious walk-through pantry leading to the mudroom. Upstairs, enjoy four bedrooms, a bonus room, and a convenient laundry room. The master suite is a private retreat with a walk-in closet and spa-inspired 4pc ensuite, featuring a relaxing soaker tub. Photos from a previous build & may differ; interior colors are represented, upgrades may vary. Under construction with tentative completion of November. $3,000 appliance allowance and rough grading incl HOA TBD (id:63502)
Maxwell Polaris
Lot 1 Highway 36 Twp 544a
Rural Two Hills County, Alberta
Private setting but close to amenities. 4.99 acre lot. Power at property line. 1 mile South of Two Hills. 30 miles from Vegreville. Lot is relatively flat with some trees. Close to stream so surrounded by nature and farm land. Two Hills has K - 12 School, library, Hospital, Banks, Drug Store, grocery stores, restaurants, UFA, gas stations, Fire Department and RCMP. For recreation there's ball diamonds, rodeo grounds, tennis courts and a beautiful picnic/camping site along the banks of the Vermillion River. Lot is 77.67 meters wide x260.5 meters deep. 2 other lots available. (id:63502)
Homes & Gardens Real Estate Limited
4826 52 Av
Tofield, Alberta
This fully renovated home that feels brand new. Sitting on a rare 75’ x 140’ lot, much larger than today’s standards, you’ll enjoy both space and comfort. The home features a welcoming family room, a versatile office/den, 4 bedrooms, and 2 full baths. The modern white kitchen with stainless steel appliances pairs beautifully with updated flooring, wiring, plumbing, and more. Outside offers fresh vinyl siding, a landscaped yard with a mini garden, and optional RV parking beside the attached double garage. With modern finishes on a generous lot, this home strikes the perfect balance of style and practicality. Located in Tofield, you’ll enjoy the charm of small-town living with the convenience of nearby schools, grocery stores, hospital, and parks. Tofield is a smaller town, it's just enough for you to make a difference! So why not give it a shot? (id:63502)
Exp Realty
#25 29 Airport Rd Nw
Edmonton, Alberta
Welcome to this brand new townhouse unit the “Gabriel” Built by StreetSide Developments and is located in one of Edmonton's newest premier communities of Blatchford. With 1098 square Feet, it comes with front yard landscaping and a single over sized attached garage, this opportunity is perfect for a young family or young couple. Your main floor is complete with upgrade luxury Vinyl Plank flooring throughout the great room and the kitchen. The main entrance/ main floor has a good sized Den that can be also used as a bedroom, it also had a 2 piece bathroom. Highlighted in your new kitchen are upgraded cabinets, upgraded counter tops and a tile back splash. The upper level has 2 bedrooms and 2 full bathrooms. Central living. Sustainable living. Urban living. Community living this is what you will find in Blatchford! This unit is now move in ready ! (id:63502)
Royal LePage Arteam Realty
115 Lakeland Dr
Beaumont, Alberta
Welcome to this exceptional family residence located in the desirable Beaumont Lakes community. Offering nearly 3,800 sq. ft. of beautifully finished living space across three levels, this home truly has it all. With 7 bedrooms plus a den and 4.5 bathrooms, it is perfectly designed for large or multi-generational families. The main level features a bright sitting room filled with natural light, a spacious formal dining area, a cozy living room with a gas fireplace, and an impressive chef’s kitchen complete with a massive island, walk-in pantry, and abundant cabinetry. Upstairs, you’ll find four generously sized bedrooms, including two primary suites, each with its own en suite and double vanity. Recent upgrades within the past five years include new flooring, fresh paint, a newly developed basement, updated water heater, and more. The property also boasts an oversized, heated garage. (id:63502)
Royal LePage Arteam Realty
5342 Mullen Bn Nw
Edmonton, Alberta
Discover your dream home in highly desirable Mactaggart boasting, 7 bedrooms, 5 full baths & a fully FINISHED basement. Open Concept Main level highlights, a flex room, living room, formal dining & a bedroom with full En-suite. 2 FIRE places. A Grand foyer entry with SOARING ceilings create an abundance of natural light. Extensive use of HARDWOOD granite & custom tile. Curved staircase leads to the upper & lower level. GOURMET kitchen provides, dark wood cabinetry, granite counter tops, an ISLAND bar & walk-thru pantry with high end S/S appliances. Upstairs, 4 GENEROUS bedrooms include 2 primary bedrooms with LUXURIOUS 5 pce En-suite & Walk-in closet. 2 other bedrooms are accessible to a JACK & JILL bath. Basement consists of 2 EXTRA bedrooms, 2nd living room, media/theatre room, WET bar, kitchen & a full bath. Low maintenance front & back yard. An Oversized HEATED garage with floor drain, an exposed AGGREGATE driveway, Central AC, Water SOFTENER & so much more this home has to offer. SEEING IS BELIEVING! (id:63502)
Century 21 Smart Realty
21 Ficus Wy
Fort Saskatchewan, Alberta
5 Things to Love About This Home: 1) Modern Layout – Enjoy an open-concept main floor with a bright living area featuring an electric fireplace, perfect for cozy nights in. 2) Gourmet Kitchen – Cook in style with a spacious island, breakfast bar, and ample storage — ideal for family meals and entertaining. 3) Basement Potential – A separate side entrance leads to the unfinished basement that awaits your personal touch. 4) Smart Upper Level – Upstairs boasts a versatile bonus room, convenient laundry, two additional bedrooms, a full 4pc bath and an elegant primary suite with a walk-in closet and 5pc ensuite, complete with dual sinks. 5) Prime Location & Family-Friendly - Located in sought-after Westpark, near parks, schools, trails, and all amenities — this new build is the perfect place to call home. IMMEDIATE POSSESSION! (id:63502)
RE/MAX Excellence

