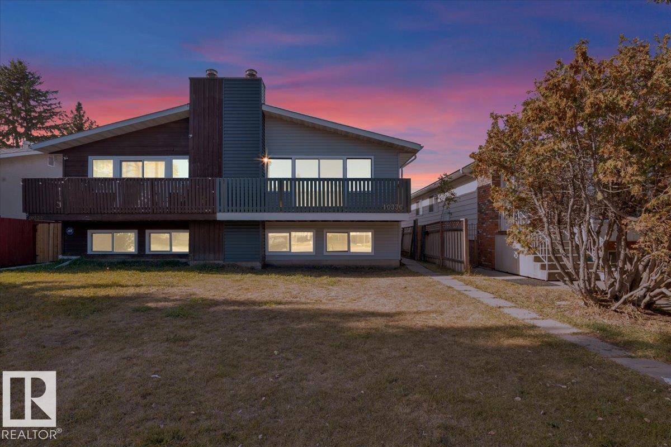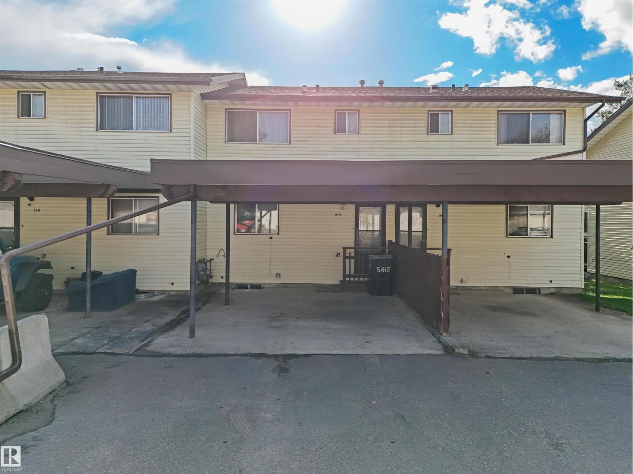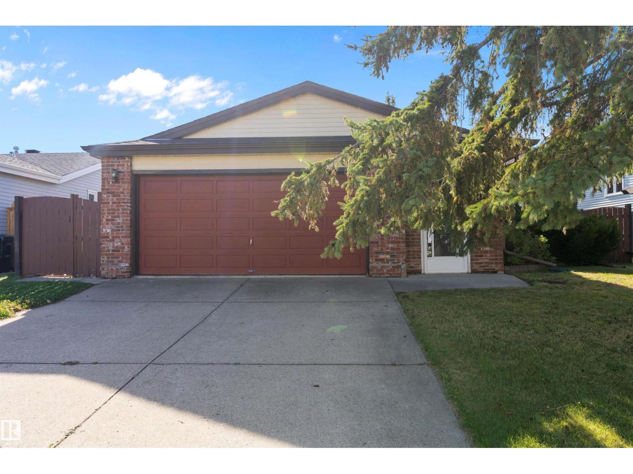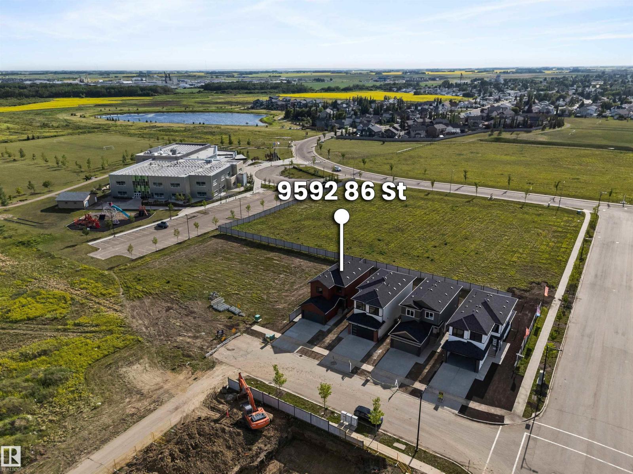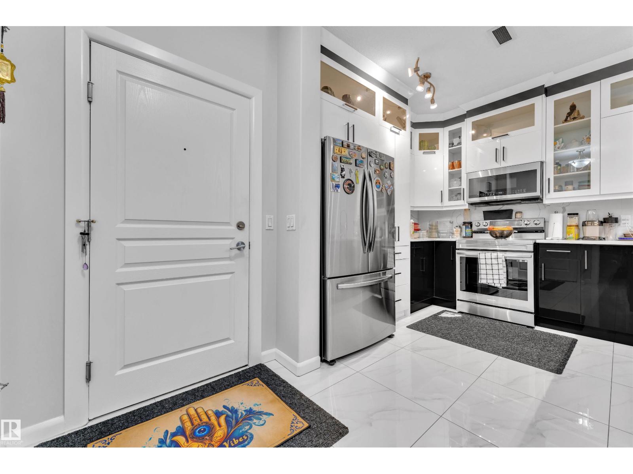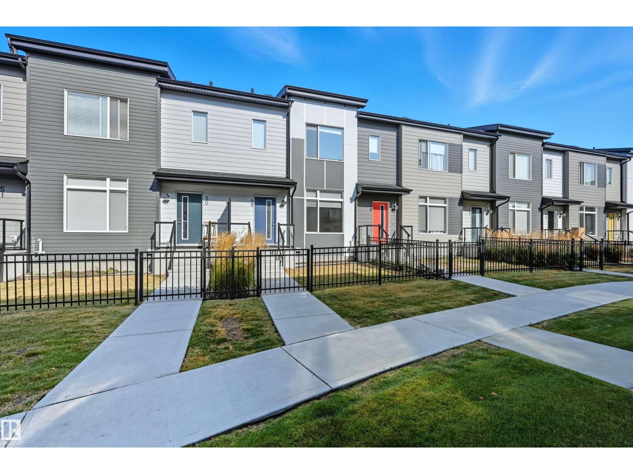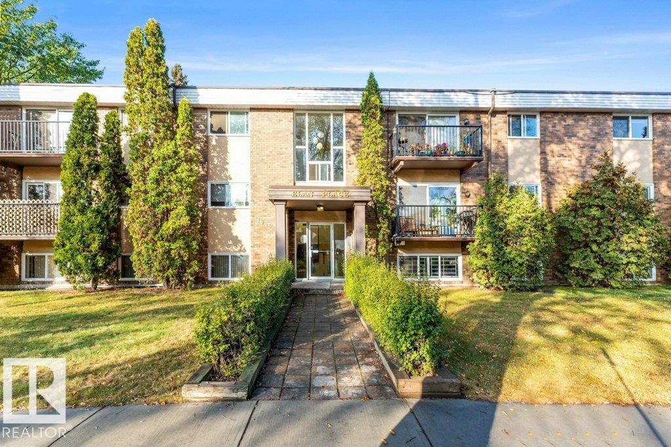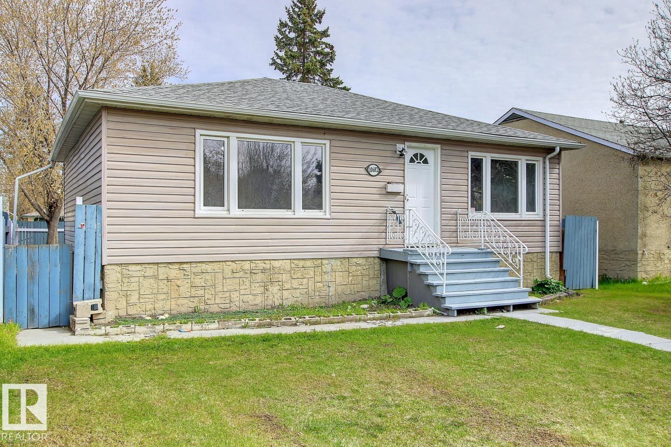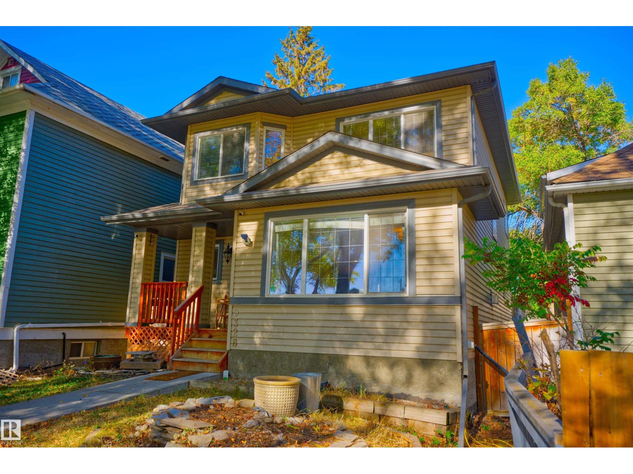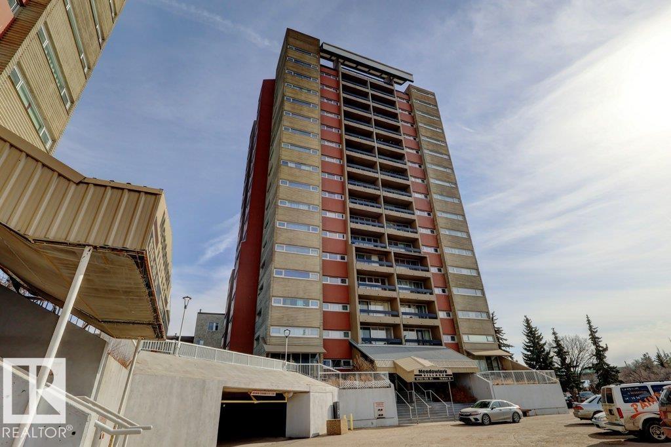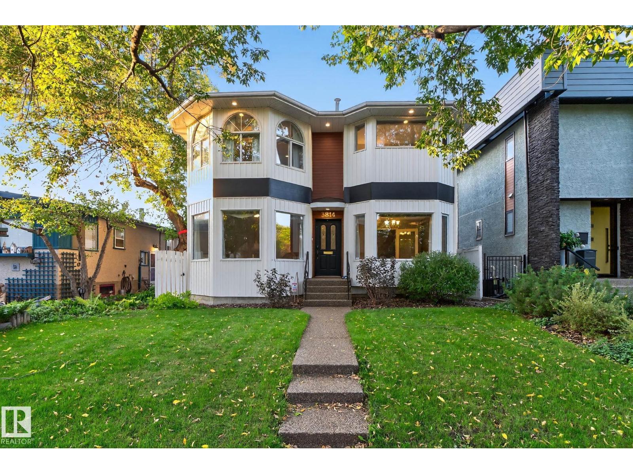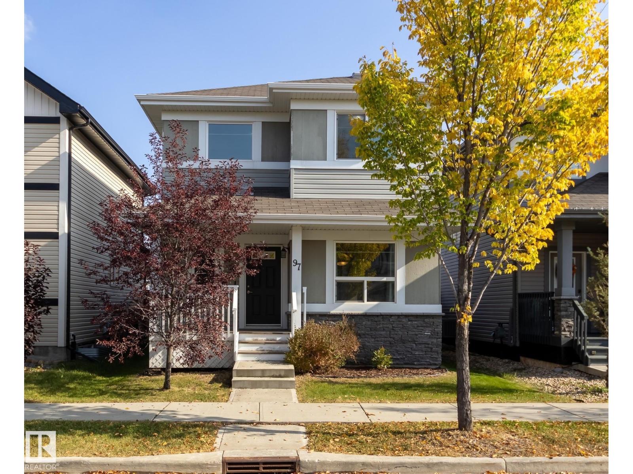10336 154 St Nw
Edmonton, Alberta
Once in a while, a fantastic opportunity like this comes along! This beautifully updated Bi-Level half duplex in Canora offers incredible value and convenience. Featuring a newer vinyl exterior, fresh paint, and a modern interior, this home shines inside and out. The renovated kitchen boasts granite countertops, and the bathrooms have been stylishly upgraded. Enjoy a spacious living room with a cozy wood-burning fireplace. With 3 bedrooms, 2 full baths, and a large partially finished basement with a separate entrance, there’s great potential to develop it into a secondary suite or create additional living space. The fenced backyard has room for a future garage with alley access. Ideally located near the future LRT station yet tucked away in a quiet, mature neighborhood close to 149 Street’s best restaurants, schools, and amenities. Easy access to Downtown, West Edmonton Mall, Whitemud Drive, and Anthony Henday makes this a smart investment and a perfect first home. (id:63502)
RE/MAX Elite
5415 45 Av
Drayton Valley, Alberta
This 3-bedroom, 1.5-bath townhouse in Hillcrest Village offers comfortable, low-maintenance living in a great location close to schools, shopping, walking paths, the Team Auctions Centre (Omniplex), and the new Aquatic Centre. The main floor features a 1/2 bath, kitchen, and bright living area with patio doors that open onto a private deck overlooking a mature green space. Upstairs, you’ll find three well-sized bedrooms and a newly renovated 4-pc bathroom. The basement is partially finished, giving you flexible space for a family room, play area, or extra storage. The home also includes an attached single carport and comes fully furnished, ready for immediate move-in or rental. Condo fees of $200/month cover exterior maintenance, landscaping, snow removal, and common area insurance. A solid and convenient option in a friendly, well-established neighborhood. (id:63502)
Century 21 Hi-Point Realty Ltd
10435 14 Av Nw
Edmonton, Alberta
Welcome to this charming and well-maintained bungalow in the family-friendly community of Bearspaw! Bright and inviting, this 2-bedroom, 2-bath home offers the perfect mix of comfort and practicality. The spacious living room features large windows that fill the space with natural light, creating a warm and welcoming atmosphere. The kitchen offers plenty of cabinet storage and crisp white appliances that complement the open layout. The primary suite includes a walk-in closet and private 4-piece ensuite, while the second bedroom and full bath provide great flexibility for guests or a home office. Enjoy peace of mind with newer shingles, windows, and a high-efficiency furnace already in place. The unfinished basement is ready for your personal touch. Outside, relax on the sunny deck, enjoy the landscaped yard, and appreciate the convenience of a double attached garage. A wonderful place to call home! (id:63502)
Real Broker
9592 86 St
Morinville, Alberta
RBAND NEW, MOVE-IN READY, FULLY FENCED, with a large DECK, and SIDE ENTRANCE! This custom single-family home with a double attached garage sits steps from Four Winds Public School, which offers English & French Immersion in Grades 5-9. The main floor features an open living/dining area and a sleek kitchen with floor-to-ceiling cabinetry and quartz countertops. Upstairs offers 3 spacious bedrooms, 2 full bathrooms, a versatile bonus room, and convenient laundry. The primary suite includes a walk-in closet and an ensuite. Bedrooms 2 and 3 comfortably fit queen beds and share a full bath. A 9-ft basement with a separate side entrance is ready for future development—ideal for a potential legal or in-law suite. Located about 15 minutes from St. Albert, this home offers excellent value with a larger yard and room to grow. Looking for a great deal? Come fall in love & take the keys to your new home today! (id:63502)
Exp Realty
160 Magrath Road Nw
Edmonton, Alberta
Enjoy your LUXURY LIVING IN MAGRATH MANSION! Located in one of Edmonton’s most premium neighbourhoods, this fully renovated 1250+ sq.ft lower-level condo offers over $170,000 in modern upgrades, including elegant full-home tiling and designer wallpapers throughout. Featuring 2 bedrooms + den, 2 bathrooms, an open concept layout with 9 ft ceilings, a modern kitchen with stainless steel appliances, and a spacious primary suite with walk-in closet and stunning ensuite. Enjoy in-suite laundry, a private balcony, and 1 titled underground heated parking stall plus titled storage. This exclusive steel & concrete adult building (18+) features resort-style amenities:: Social/Recreation room with kitchen and book library, Theatre Room, gym with sauna, steam room & hot tub, car wash bay, and outdoor BBQ area. Walking distance to shopping mall (next door), parks, and ravine trails. Perfect for adult living or as an investment – you cannot get a better deal at this price (id:63502)
Exp Realty
#49 804 Welsh Dr Sw
Edmonton, Alberta
Bright, modern & spacious 3 bed/2.5 bath townhouse w/ double attached garage in the desirable Walker neighborhood. 1360 sf total living space. Perfect for first time home owners or investors! Main floor features 9' ceilings, vinyl plank floors, laundry, upgraded glass railing & a roomy living room filled with natural light from the large South facing window. Kitchen offers a functional layout, stainless steel appliances, quartz countertops & a huge island with eating bar. Upper level also has 9' ceilings & large primary bedrm w/ 4pc ensuite. Two other well sized bedrms & 4 pc main bath complete this level. Lower level flex room is perfect for an office, play rm, exercise area, or extra storage space! Energy-efficient mechanical including HRV & tankless hot water for a lower utility bill. This well maintained complex offers visitor parking and nearby walking trails & lake. Conveniently close to shopping, schools & public transit. Quick access to commuter routes incl Henday (id:63502)
RE/MAX Elite
#101 11916 104 St Nw
Edmonton, Alberta
Updated 752 sqft Condo steps from NAIT, Vanguard College, Kingsway Mall, LRT and Bus Routes. Well maintained building with low condo fees-ideal for students, investors, or anyone seeking Affordable, low-maintenance living. Bright layout, modern updates and new flooring throughout, in suite laundry, and unbeatable location make this a great value opportunity near downtown amenities. Includes an assigned, energized parking stall. Easy access to Yellowhead Trail and anywhere central. (id:63502)
The Foundry Real Estate Company Ltd
10682 61 Av Nw
Edmonton, Alberta
Investment Opportunity in Prime Allendale Location! This rental is turnkey! Fantastic suited bungalow with excellent tenants already in place—perfect for investors looking for steady rental income in one of Edmonton’s most sought-after central neighbourhoods. This well-maintained property offers 5 bedrooms total (3 up, 2 down) and two self-contained suites, making it ideal for maximizing rental potential. The home sits at the crossroads of the city, offering exceptional accessibility to the University of Alberta, Whyte Ave, downtown, and major transit routes. Numerous updates have been completed over the years, and the home has been very well cared for by both owners and tenants. A large detached garage with alley access adds extra rental appeal and storage options. Currently generates just shy of 30k with a cap rate of 4.5%. Zoned RF3 for future potential and surrounded by redevelopment—this is a smart long-term hold with great current returns. Don’t miss your chance to invest in Allendale! (id:63502)
Digger Real Estate Inc.
9328 107 Av Nw
Edmonton, Alberta
Experience comfort, space & convenience in this beautifully finished 5 bedroom, 4 bath home located just minutes from downtown. Thoughtfully designed for modern living, this home offers ample space for families, guests, or multi-generational living.The main floor welcomes you with a bright & open layout featuring stylish kitchen with stainless steel appliances, spacious living and dining areas and a main floor powder room. Upstairs you will find three generously sized bedrooms, including a primary suite with a luxurious 5 pce ensuite with soaker tub and a walk-in closet. The fully finished basement adds even more value with 2 additional bedrooms, a full bathroom and large family room. Step outside to a large deck and detached double garage.Easy access to schools, parks and transit! (id:63502)
RE/MAX Excellence
#105 8735 165 St Nw
Edmonton, Alberta
Perfect investment for investors or first time home buyer, 10th floor 2 bedroom unit in Meadowlark Village. Low condo fee including all utilities (Heat, Water, and Electricity) Extremely convenience location within walking distance to West Edmonton Mall and future Valley Line LRT station. (id:63502)
Century 21 Masters
3814 108 Av Nw
Edmonton, Alberta
This stunning 2-storey home is ready to move in and boasts an abundance of character & charm. The open-concept dining & living rooms create a seamless flow, enhanced by large windows & high ceilings throughout the home that fill the space with natural light. A brick fireplace in the family room adds to the home's cozy elegance. The kitchen has plenty of cabinets and counter space. Upstairs, you'll find the spacious primary bedroom with its own luxurious 5-pce ensuite & walk-in closet. Completing the level are 2 additional beds & another 5-pce bath. Recent upgrades include a new roof (2014), siding (2022), hot water tank (2023), custom shelving (2022), and a new garage door, opener & heater (2022). The attached heated garage ensures year-round comfort. Set in the beautiful, mature Beverly Heights neighborhood, this home offers a family-friendly, historic community with beautifully landscaped surroundings and unmatched access to the River Valley trail system & nearby Rundle Park! (id:63502)
Exp Realty
97 Santana Crescent
Fort Saskatchewan, Alberta
This home truly has it all—convenient access to schools, shopping centers, and scenic walking trails. A HEATED double garage that offers plenty of space for your vehicles, while central AIR CONDITIONING keeps you cool and comfortable all summer long. Step inside and discover a spacious 3-bedroom, 2.5-bath, two-story layout designed for both family living and entertaining. The open-concept main floor features generous room for a large dining table, perfect for hosting gatherings. Upstairs, the primary suite is a true retreat, with space for a king-sized bed, a large walk-in closet, and a private ensuite bath. Two additional bedrooms offer ample space and storage, ideal for children, guests, or a home office. The main-floor laundry room adds everyday convenience—no more hauling laundry to the basement! Speaking of which, the unspoiled basement is a blank canvas, ready for your personal touch. Outside, enjoy fresh air in the fully landscaped yard, complete with a deck for relaxing or entertaining. (id:63502)
Schmidt Realty Group Inc
