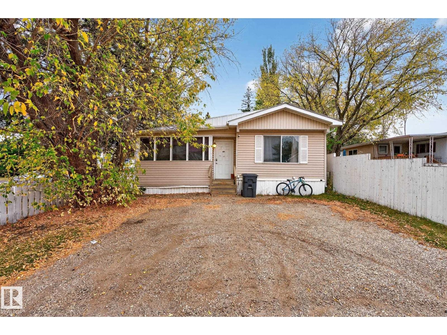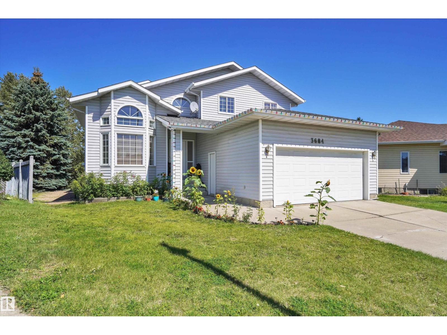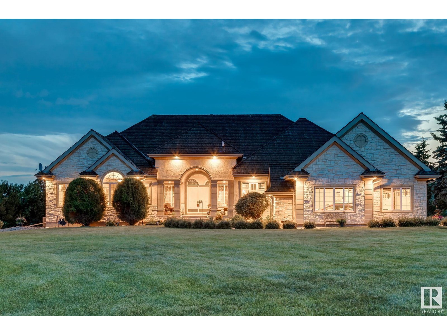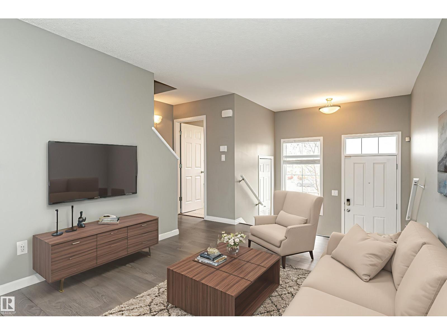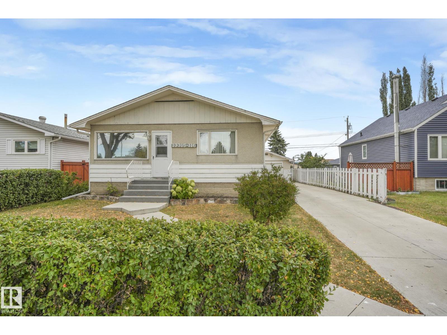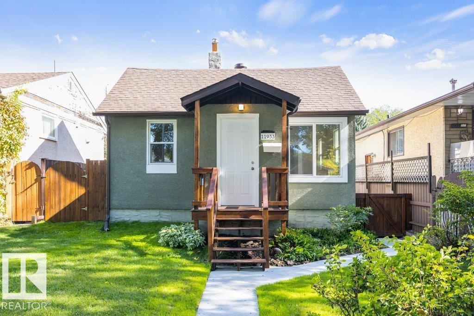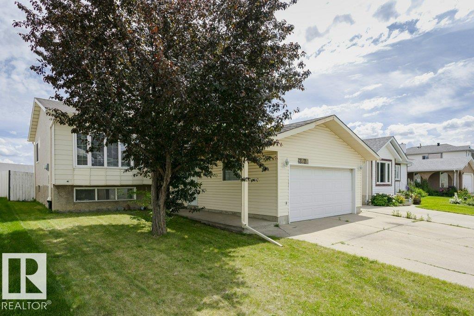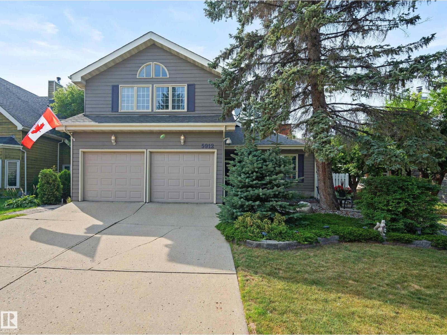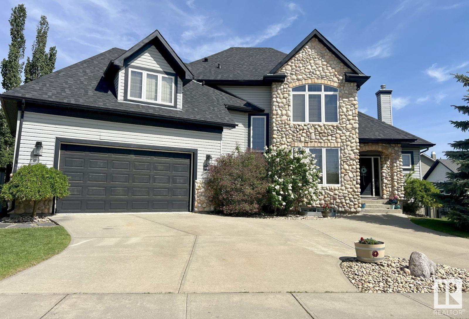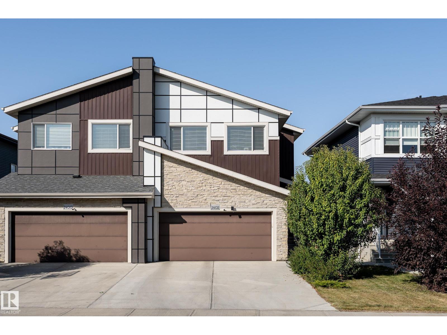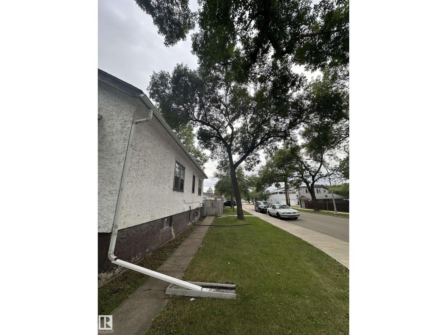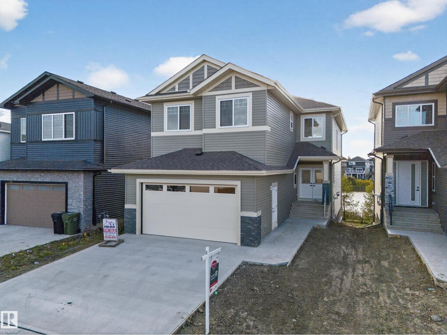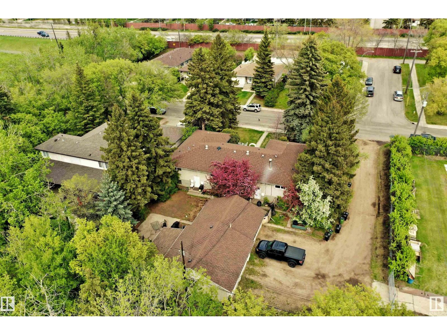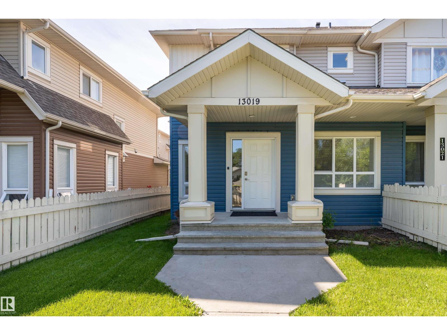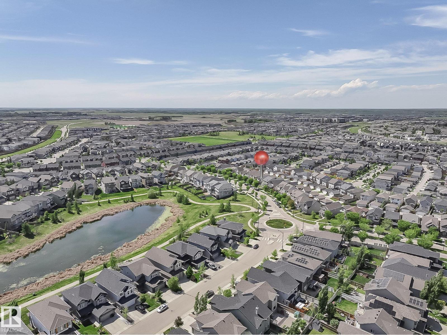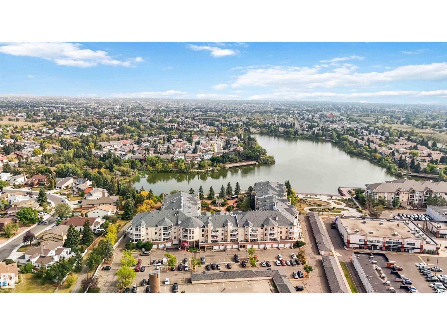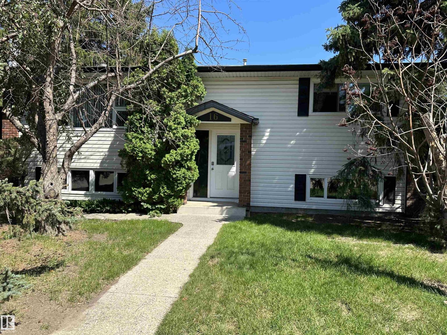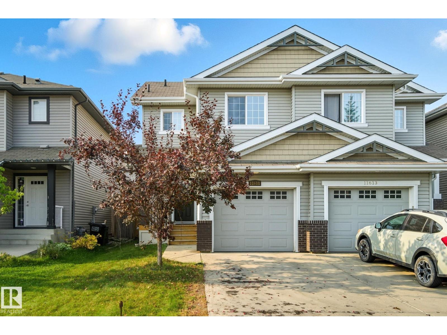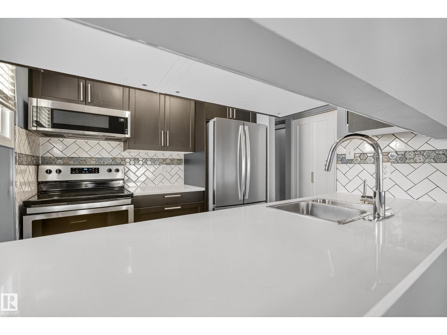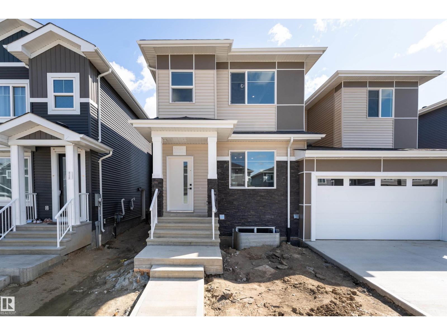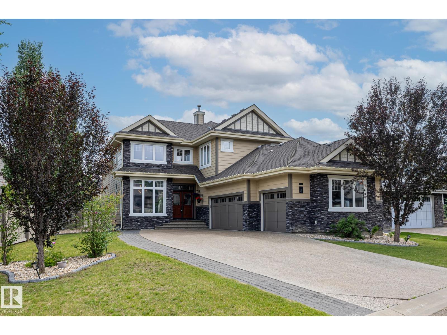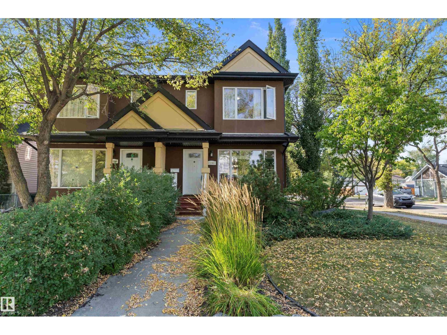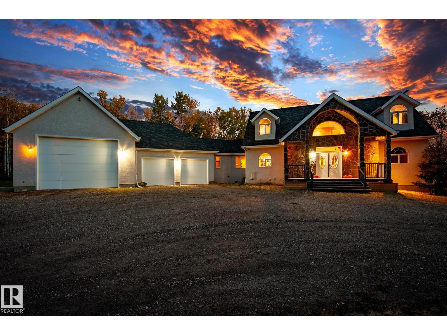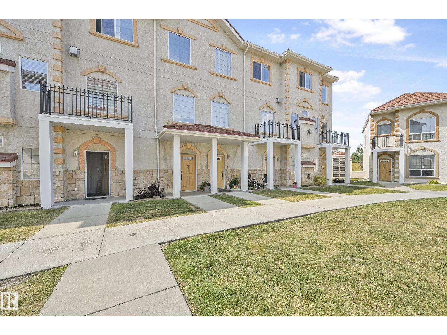18 305 Calahoo Road
Spruce Grove, Alberta
Just under 1600 sq.ft of opportunity awaits in Mobile City Estates, Spruce Grove. Complete with three bedrooms, one bathroom and a spacious addition utilized as storage or a future hobby room this property is eager to welcome its new owners and ready for a refresh! The fully fenced corner lot offers enough space for pets or children to play, while the mature trees add character and privacy. In the back, a 12’ x 16’ shed comes with the property which is perfect to store all the tools and toys or become an extension of the home to be utilized as a workshop! The home offers an updated bathroom, newer furnace, a tin roof and an updated fridge and stove relieving some of the expenses to update the interior! Enjoy convenient access to local schools, grocery stores, retail shops and local transit just a short walk away! Bring this home back to its full potential with some TLC, and enjoy all Spruce Grove has to offer! (id:63502)
RE/MAX Preferred Choice
3684 33 St Nw
Edmonton, Alberta
WALK OUT BASEMENT | BACKS ONTO MEADOWBROOK LAKE | HUGE PIE SHAPED LOT | MAIN FLOOR BEDROOM + DEN | MAIN FLOOR LAUNDRY | LAMINATE FLOORING | WOOD FIREPLACE | MASTER BEDROOM WITH ENSUITE & JETTED TUB & SHOWER | VAULTED CEILINGS Welcome to a one-of-a-kind home that offers a blend of luxury and warmth. Year-round comfort with A/C, heat, gas line for cooking, heated garage. The main floor features 15-foot ceilings in two open to above living spaces. Lots of windows offer natural sunlight. Also bedroom, den on the main level. Patio doors from the kitchen lead to the large deck 20x10ft. The spacious family room has Lake views with wood fireplace, 15- feet ceilings. Upstairs, the master bedroom also boasts of pond views, walk-in closet & spa-like 4-piece ensuite and Two large 14ft bedrooms. The finished walkout basement has recreation room, gym, theatre area, full 3 piece bathroom with heated floor and second kitchen. Home is near schools, shopping, transit and Whitemud. Natural beauty and luxury combination. (id:63502)
Exp Realty
23362 Twp Road 490
Rural Leduc County, Alberta
A truly exceptional offering—this timeless country estate rests on 80 rolling acres in the heart of Leduc County. Gated & fully fenced, with a tree-lined drive that leads past sweeping pastoral views & endless Alberta skies, this is where elegance meets quiet country sophistication. The custom-built Heredity Homes residence offers over 8,500 sq ft of beautifully developed space with cherrywood floors, soaring ceilings, & a layout designed for connection & comfort. The chef’s kitchen is equipped with Sub-Zero & Miele appliances, rich granite counters, & full-height cabinetry—seamlessly flowing into the breakfast nook, formal dining, & cozy family room with fireplace. The main floor hosts 3 bedrooms with W/I closets & ensuites, including a serene primary suite with French doors to the deck & spa-like bath. Downstairs, the walkout level impresses with a double staircase, theatre, gym, rec space, 2 bedrooms, & full-height windows. A 3,200+ sq ft shop with private suite adds endless potential. (id:63502)
Real Broker
#60 9151 Shaw Wy Sw
Edmonton, Alberta
Welcome to The Sands in Summerside! Step inside this immaculately maintained 2-bedroom, 2.5-bath townhouse and feel right at home. Bright entryway, modern laminate flooring set the tone for a warm & welcoming space. Open-concept main floor is perfect for everyday living & entertaining. Living room flows seamlessly into the kitchen, where you’ll find sleek quartz countertops, stainless steel appliances, and loads of cabinetry—a kitchen designed for both function and style. A dining room and a handy 2-piece powder room completes the main level. Upstairs, the sought-after dual primary layout features 2 spacious bedrooms, each with its own full ensuite bath—ideal for roommates, guests, or a private office setup. The attached tandem double garage provides parking and extra storage. Best of all, this home comes with exclusive access to Lake Summerside. Imagine 32-acre lake, sandy beach, and year-round recreation. With schools, ETS, shopping & quick access to Henday. Welcome Home! (Some photos virtually staged) (id:63502)
Liv Real Estate
13315 116 St Nw
Edmonton, Alberta
Welcome home to this ORIGINAL OWNER Bungalow located in the family-friendly community of Kensington. Featuring 4 BEDROOMS & 2 BATHROOMS, pride of ownership is displayed throughout and it is now ready for your personal touch! As you step inside, you'll be greeted by a spacious living room & dine-in kitchen, perfect for entertaining guests or relaxing with loved ones. SEPARATE ENTRANCE leads to the finished basement and offers legal suite development. The huge recreation room is ideal for hosting family movie nights, or relaxing after a long day. Massive backyard provides plenty of room to landscape, garden, park your RV, or create that perfect outdoor space. Long driveway boasts ample parking space for multiple vehicles. Conveniently located near many amenities such as shopping, schools, parks, Yellowhead Freeway, and Downtown, making it an ideal location for families & professionals alike. DON'T MISS OUT on this amazing opportunity to own a well maintained bungalow & the chance to make it your dream home! (id:63502)
RE/MAX Excellence
11933 56 St Nw
Edmonton, Alberta
MOVE-IN READY! This Beautifully renovated property offers versatility and value w/ over 1,200 sq ft of living space. RENOVATIONS INCLUDE: FURNACE (2025), HWT (2024), Newer Windows throughout, Flooring, STAINLESS STEEL APPLIANCES, GRANITE COUNTERTOPS & Sidewalks. Fully Finished Basement features a SEPARATE ENTRANCE leading to a STUDIO SUITE w/ SECOND KITCHEN & provides extra living space plus plenty of storage. FULLY FENCED backyard w/ large deck, GAS BBQ LINE & Gazebo. BONUS: Double Garage (19'7 x 23'5; 459 sq ft w/ NEW 40,000 BTU GAS HEATER). Generous parking pad w/ alley access. EAST & WEST exposure provides ample SUNLIGHT all year long. Multiple Schools, Parks, Playgrounds & Library within walking distance. Central, quiet Neighbourhood w/ Treed Canopy Streets. Quick commute Downtown & to the River Valley. Easy access to Transit & the Yellowhead. Ideal home for first time buyers or multi-generational living! (id:63502)
RE/MAX River City
2827 35 St Nw
Edmonton, Alberta
Welcome to this 2+2 bedroom, 2 bathroom Bi-Level home located on a peaceful family-oriented street in the sought-after Bisset neighborhood. Offering over 950 SqFt of living space, this residence boasts a well-designed main floor featuring a generously sized living room with a Bay Window for abundant natural light, a dining area with seamless access to a spacious deck, and a Renovated modern kitchen with Quartz countertops, newer backsplash and stainless steel appliances. The lower level provides a versatile recreation room, a practical laundry area, and two additional bedrooms. Outside, the expansive fully fenced yard with a deck offers a perfect retreat. With recent upgrades including a Furnace (3 years), Shingles (2025), and hot water tank (2015), coupled with the convenience of a Double Attached Insulated Garage, this home presents an ideal blend of comfort, style, and functionality. Strategically situated near schools, shopping centers, public transportation options and more! (id:63502)
RE/MAX River City
5912 177 St Nw
Edmonton, Alberta
Welcome to this delightful home,full of character+charm!From the moment you walk in you will fall in love.The living room is warm+inviting,+ boasts vaulted ceilings(open to the second level)+a gorgeous brick faced wood burning fireplace.The updated kitchen offers granite counters,slate,black appliances(w/gas stove)&patio doors to the lovely west facing backyard w/mature trees,private gazebo,deck+patio.The family room has a wood burning fireplace,wet bar&french doors to the backyard.The main floor is complete w/a lovely front den,dining room(both w/french doors),2pc bath&access to the double garage.The primary bedroom has vaulted ceiling,double closets&an updated 4pc ensuite.There are 3 more large bedrooms&an updated 4pc bath.The basement is partially finished w/a rec room,3pc bath,laundry+storage.Upgrades:newer furnaces, bathroom sinks,toilets&waterproof flooring in upstairs bathrooms,cedar shingles(2015).Located in a beautiful community,walking distance to Centennial School(park,rink)&the river valley. (id:63502)
Maxwell Progressive
6004 32 Av
Beaumont, Alberta
Visit the Listing Brokerage (and/or listing REALTOR®) website to obtain additional information. One-of-a-kind luxury Walkout Backing Pond – Executive Burke Perry Home. Located in one of Beaumont’s most desirable areas, this timeless 2-storey walkout blends elegance and design, featuring stone accents, paving stone patio, and pond views. Inside, soaring ceilings and high-end finishes await. The chef’s kitchen boasts SubZero fridge, Dacor 6-burner range, wine fridge, granite island, and Miele dishwasher—all open to a fieldstone fireplace and formal dining area with dual access to a large zero-maintenance deck. The main floor office includes French doors, pond views, and a double-sided fireplace. The walkout basement offers an in-law living quarters: kitchenette, second laundry, bedroom, den, family room, and sound system room. Bonus: theatre room with projector, smart home tech, oversized garage, dry bar, and new $27K roof. Enjoy sunrises over the pond, and entertain year-round with style and sophistication (id:63502)
Honestdoor Inc
2402 Kelly Circle Sw
Edmonton, Alberta
Finished Basement and Separate Entry in One at Keswick! This beautiful 1780 sqft half-duplex was built by Dolce Vita. The 9ft main floor OPEN CONCEPT kitchen/family/dining room features large windows allowing for plenty of natural light. Kitchen has plenty of cabinetry, loads of counter space, bar top seating & UPGRADED SS appliances! Upstairs you'll find 3 bedroom, including the master bedroom featuring its en-suite and large WALK-IN-CLOSET. The upper level has a great flex space that is perfect for an office/bonus room. Upstairs laundry is another bonus feature. Basement is fully finished with bedroom, kitchen, laundry and SEPARATE ENTRY. AC is another bonus. Also, enjoy the beautiful summer days with a huge backyard space. Excellent access to Henday, Windermere Shopping Center, parks and more! (id:63502)
Maxwell Polaris
11548 97 St Nw
Edmonton, Alberta
INVESTOR ALERT! FULL 6 PLEX (UNDER CHMC MLI SELECT) READY LOT. 3 UP,3 DOWN.CURRENTLY RENTED.BUILDER/INVERTER READY Prime 33' x 150' corner lot near NAIT, Royal Alex, Kingsway, Ice District, and booming downtown core. High-demand location with strong rental potential or future infill development opportunity. Fully updated character home near NAIT, Royal Alex, Kingsway, Ice District & downtown. Original wood trim & hardwood on main. Basement is newer with wet bar, modern baths (main has jetted tub), and updated kitchen. Two gas fireplaces. Newer plumbing, electrical, furnace & hot water tank. 2 beds up, 1 bed down. Basement has big family room, wet bar & half bath. Fenced yard with 12' x 24' deck. Oversized 24x24 insulated garage with radiant heat + extra parking pad. Corner lot – 33’ x 150’. (id:63502)
Royal LePage Arteam Realty
472 Roberts Cr
Leduc, Alberta
**WALKOUT and backing to POND in LEDUC** Step through the grand entrance into a spacious open-concept main floor, thoughtfully designed for seamless flow between living, dining, and entertaining areas. The heart of the home is a gourmet kitchen paired with a secondary spice kitchen, perfect for passionate cooks and effortless hosting. Large windows invite natural light to brighten the living space, while a cozy fireplace adds an extra layer of warmth and charm. A dedicated den on the main level offers flexibility as a home office or guest room, while a mudroom adds daily convenience. Upstairs, you’ll find a luxurious primary suite with a spa-inspired ensuite and a spacious walk-in closet. Three other spacious bedrooms upstair .Enjoy outdoor living on the covered deck or balcony, ideal for morning coffees or evening sunsets. The home is complete with a generously sized garage. (id:63502)
Maxwell Polaris
10202 76 St Nw
Edmonton, Alberta
Investor alert! Desirable FOREST HEIGHTS FOUR PLEX situated on prime DOUBLE LOT backing Capilano Ravine. A total of 10 bedrooms, 4 kitchens, 4 bathrooms, 4 living rooms, 2 shared laundry suites and a 4 CAR DETACHED GARAGE. Notoriously low vacancy rates in Forest Heights. 4 well laid out renovated units including all appliances. Heating system has efficient newer COMMERCIAL BOILER (2014), roof (2016) and garage door (2016). Fantastic location with a short walk to Edmonton's River Valley Trails, on a major bus route to Downtown, U of A, close to many schools, local shopping (Capilano and Bonnie Doon Malls) and many more amenities. Long term renters which brings in $5,640.00 monthly. A turn key investment in a prime FOREST HEIGHTS location! (id:63502)
RE/MAX Professionals
13019 132 Av Nw
Edmonton, Alberta
This elegant 3-bedroom, 2.5-bathroom townhouse offers 1,375 sq. ft. of refined living space designed for modern comfort. The main floor showcases an expansive open-concept layout with oversized windows that flood the home with natural light. The stylish kitchen is perfect for entertaining, complemented by a spacious living area and a discreet powder room for guests. Upstairs, retreat to three well-appointed bedrooms, including a generous primary suite featuring a luxurious 5-piece ensuite with a soaker tub, glass-enclosed shower, and double vanity. Additional features include a double attached garage, a fenced front yard for added privacy, and an unfinished basement ready to be transformed to suit your vision. Perfectly situated next to Athlone Park, playgrounds, top-rated schools, and shopping, with effortless access to Yellowhead Trail (2 minutes) and Anthony Henday Drive (5 minutes). (id:63502)
Exp Realty
2120 Glenridding Way Sw
Edmonton, Alberta
Over 2400 sqft living space POND-FACING single house with FULLY FINISHED BASEMENT in Glenridding! The 9 ft main floor with OPEN CONCEPT kitchen/family/dining room features large windows allowing for plenty of natural light. Kitchen has plenty of cabinetry, loads of counter space, bar top seating & UPGRADED SS appliances! Upstairs you'll find 3 bedrooms including the master bedroom featuring its en-suite and large WALK-IN-CLOSET. Upstairs laundry is another bonus feature. Basement is fully finished with entertaining room with wet bar, full bathroom and bedroom. West backyard with detached 20 ft WIDE DOUBLE CAR GARAGE. Walking distance to K-9 Public Schools. Excellent access to Anthony Henday, Windermere Shopping Center, parks and more! (id:63502)
Maxwell Polaris
#312 15499 Castle Downs Rd Nw
Edmonton, Alberta
Lakefront 18+ Living at Beaumaris on the Lake! Savour breathtaking courtyard, gazebo, and lake views from the large south-facing balcony of this spacious 1-bedroom plus den, 2 bath condo. The bright, open layout showcases stunning vistas from the living room, dining area, and kitchen. The generous primary suite features a 3 piece ensuite with a private vanity and enclosed shower. A versatile den provides the perfect space for a home office or guest room, while the main 4-piece bath includes a relaxing jetted tub. Recent updates include fresh paint, Hunter Douglas blinds, a new stove, and central A/C. Enjoy ample in suite storage and laundry, plus premium building amenities: indoor pool and hot tub, fitness room, large social room with kitchen, and a two-level guest suite for visitors. Just steps from restaurants, transit, the library, and grocery shopping, this well-maintained complex offers the carefree adult lifestyle you’ve been dreaming of complete with serene lake views. (id:63502)
RE/MAX River City
16 Milburn Cr Nw
Sherwood Park, Alberta
Amazing location for this Mills Haven Bi-level. Very spacious and plenty of floor and living space, 4 total bedrooms all good sizes for the growing family! Walk around kitchen with neutral colours and lots of storage and counter space. Large living room, Master bedroom is generously sized, Wood Burning fireplace on lower level, 2 bedrooms up, 2 down, 4 piece bathroom on the upper, 3 piece bathroom on the lower. central vacuum with attachments, home has all efficient vinyl windows. You're in your own forest with 9 full grown trees ,huge back yard with a very large deck, plenty of privacy! Double garage with 2 individual doors ! Extremely quiet street and area close to schools, public transportation and a stones throw to all the local shopping areas. (id:63502)
Homes & Gardens Real Estate Limited
11611 17 Av Sw
Edmonton, Alberta
Location Location Location! Welcome to this affordable home in the desirable community of Rutherford. Featuring a front-attached single garage and offering over 1440 sq. ft. of living space, this 3-bedroom, 2.5-bathroom property is ideal for families or first-time buyers. The main floor is finished with tile and hardwood flooring, a bright open-concept layout, and a kitchen complete with pantry and patio doors leading to the deck. Upstairs you’ll find a spacious primary suite, two generously sized guest bedrooms, and convenient full bathrooms. The home is equipped with an HRV system for energy efficiency and comfort. The open-concept basement is partially finished, giving you the flexibility to add your own finishing touches. Located close to schools, parks, shopping, and public transit, this property combines convenience with modern family living. (id:63502)
Century 21 All Stars Realty Ltd
225 Lancaster Tc Nw
Edmonton, Alberta
Welcome to this fully renovated 2-bedroom, 1-bathroom condo that is truly move-in ready. Every detail has been thoughtfully updated, including the modern kitchen, refreshed bathroom, upgraded flooring, stylish lighting, and all-new appliances. Mechanical peace of mind comes with a new furnace and hot water tank, ensuring comfort and efficiency for years to come. The open and inviting layout offers plenty of natural light, making the home feel spacious and welcoming. Both bedrooms are well-sized, perfect for a small family, home office, or guest space. A covered, energized parking stall adds convenience year-round. Whether you’re a first-time buyer ready to stop renting, an investor looking for a turnkey opportunity, or someone looking to downsize into a low-maintenance lifestyle, this condo checks all the boxes. Ideally located near schools, shopping, recreation, and public transportation, this is the perfect place to start your next chapter. (id:63502)
Real Broker
3117 Magpie Wy Nw
Edmonton, Alberta
Welcome to 3117 Magpie Way — a modern half duplex in the vibrant community of Starling. This 3-bedroom, 2.5-bath home is designed to impress with its contemporary finishes and warm, inviting layout. The showpiece of the main living area is the stunning fireplace, tiled from floor to ceiling, creating a dramatic focal point for gatherings and cozy nights in. With sleek design elements throughout and a private side entrance offering future suite potential, this home combines style, comfort, and flexibility in a growing, family-friendly neighborhood. (id:63502)
Exp Realty
#26 10550 Ellerslie Rd Sw
Edmonton, Alberta
Experience luxury, comfort, and efficiency in this custom-built home in the gated community of Ravines of Richford. With over 4300 sq.ft. of total living space and a spacious triple attached garage. This home is designed with Insulated Concrete Form (ICF) foundation, Triple-pane windows, and Hardie board siding to make it incredibly efficient. Tons of natural light, custom hardwood flooring throughout, built-in speakers, and breathtaking open-rise stairs with glass railing. The chef’s kitchen is a true centerpiece with a massive island, 36” gas stove/range, 36” cooktop, two 600 CFM hood fans in the fully equipped spice kitchen. You'll find 5 spacious bedrooms throughout, each boast its own ensuite. Indulge in the luxury of your own steam shower and jacuzzi tub, or unwind in the fully finished basement complete with a home theatre (Home theatre system included $10,000). Additional upgrades include A/C, a Kinetico RO/Water softener, and many more. All part of the $160,000+ in premium upgrades. (id:63502)
Real Broker
11846 125 St Nw
Edmonton, Alberta
Well if you are looking for nice and well kept, look no further this duplex is perfecto! Situated on a corner lot with a 22 x22.5 ft garage. A nice sized yard and guess what there is a basement suite, well not a legal suite but something for your mother in law. the interior of the home is tastefully designed and organized. Warm colors and very well kept. Growing family, 3 bedrooms up, full ensute and walk in master bedroom closet. Loads of room. Easy to show. (id:63502)
Sterling Real Estate
#61 52510 Rge Road 213
Rural Strathcona County, Alberta
Live the Good Life in Beaver Valley Estates! This private 3.36-acre property backs a community reserve w/ pond & Trails, offering peace & space. Minutes from Sherwood Park, this custom-designed home features 3+3 bedrooms, a main flr bedroom and 3.5 baths. The grand entrance opens to a living room w/ huge windows flooding area w/ natural sunlight.The kitchen will delight any chef w/ an oversized island, wall oven, 2 fridges. Upstairs, the king-sized primary suite has dual walk-in closets, spa ensuite w/ a dual, multi-spray body massage shower & jet tub, plus a balcony w/ beautiful views. The fully developed basement adds 3 bedrooms, a rec room & a full bath, all w/ in-floor heating & vinyl plank flooring. The mechanic of the family will love the attached heated dream garage, & 22x46 shop, and a separate 40x60 powered shop! Recent updates on shingles, boiler, septic, electrical, and more. This property is perfect for acreage lifestyle! Visit REALTOR® website for more info *Some photos virtually staged* (id:63502)
Exp Realty
#91 13825 155 Ave Nw
Edmonton, Alberta
Welcome to this well kept, updated 2-storey townhouse condo in Tuscan Village, located in the quiet community of Carlton. This home features 2 bedrooms, 2.5 bathrooms, and 2 assigned underground parking stalls. The main floor has 9’ ceilings and a bright, open layout. The living room includes a gas fireplace. The kitchen has been stylishly updated and offers an island with an extended eating bar, ample cabinets, granite counters and a tile backsplash. The dining area leads to a spacious balcony which overlooks a huge green space and has a gas line for your bbq. A 2-piece bathroom completes the main level. Upstairs, you’ll find two large primary bedrooms, each with a walk-in closet and private ensuite, plus convenient upper-floor laundry. The finished basement includes a storage room and access to the heated underground parking stalls. Located with easy access to Anthony Henday Drive, this home is also close to schools, public transit, and shopping. A great opportunity in a well-managed complex! (id:63502)
Real Broker
