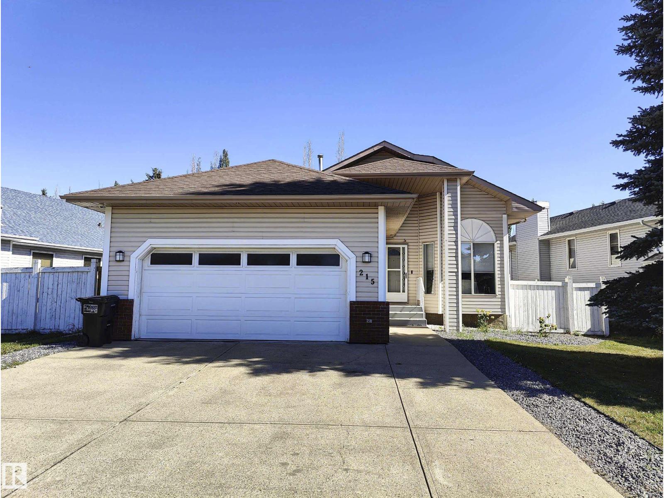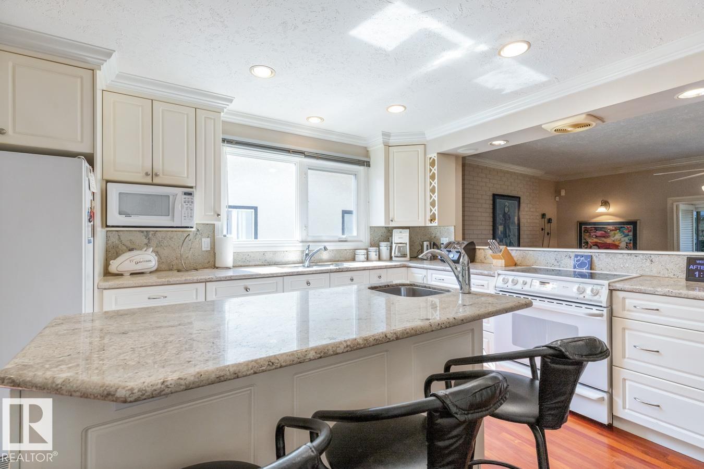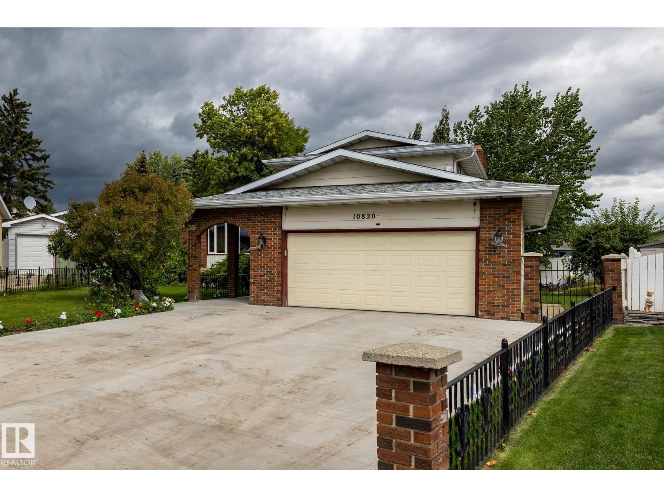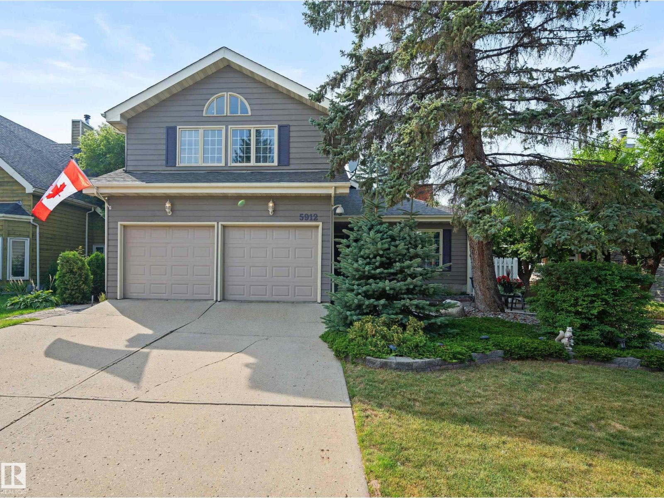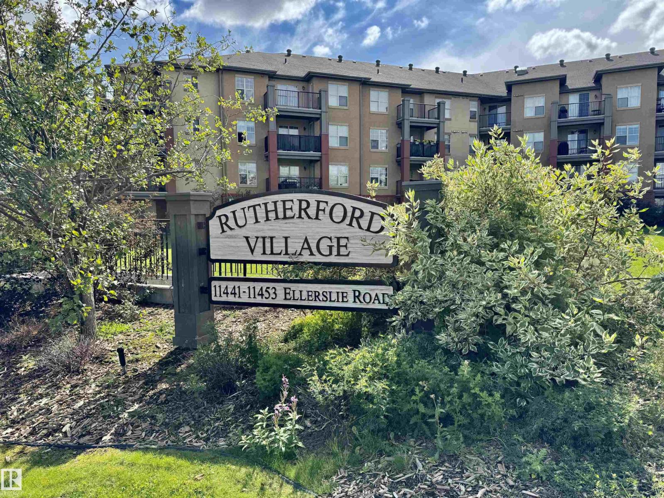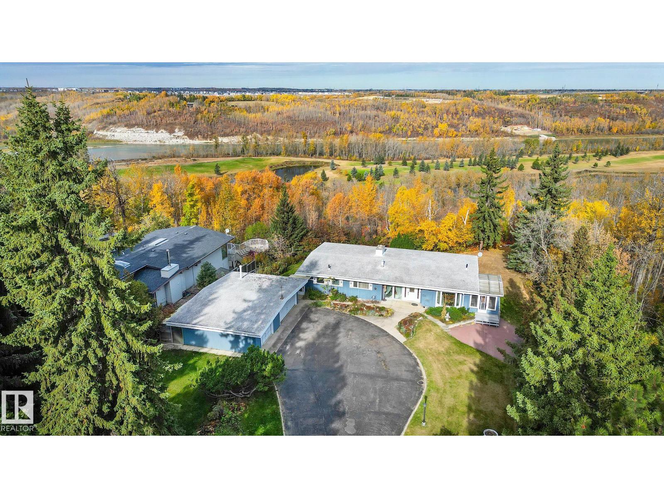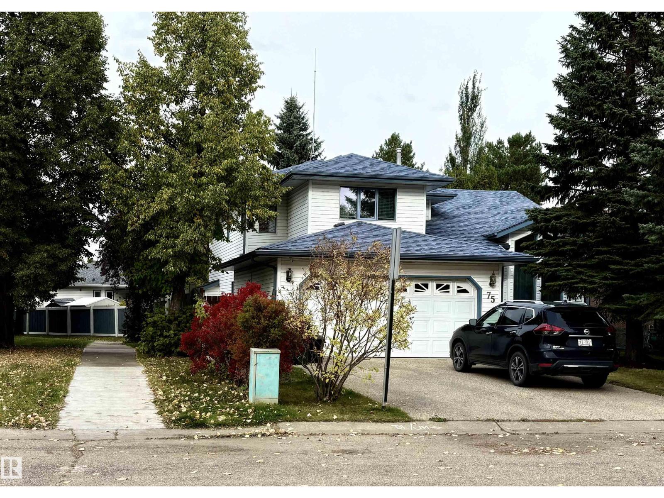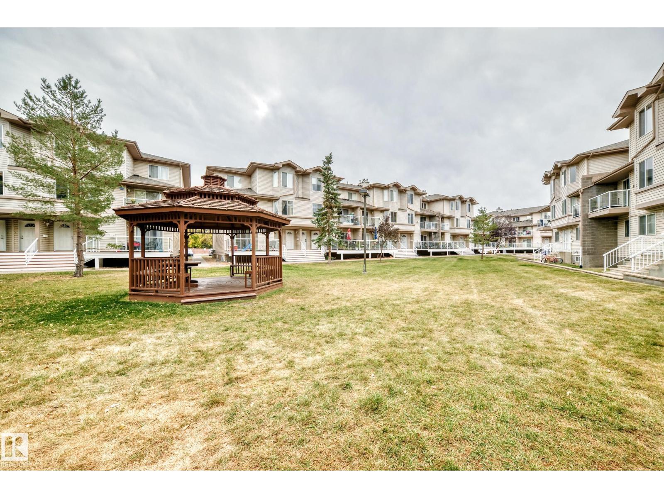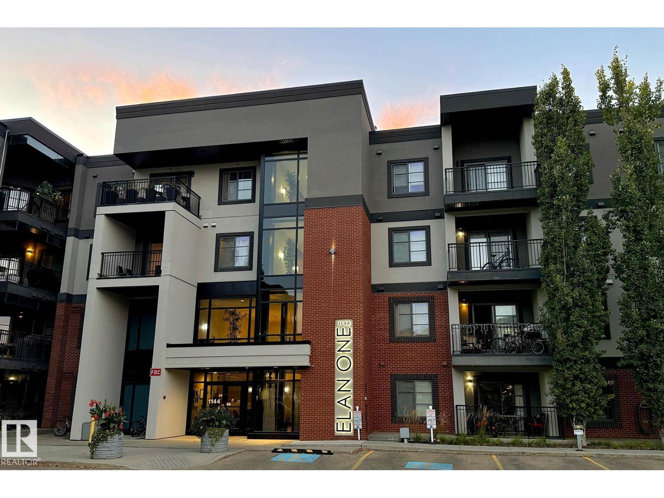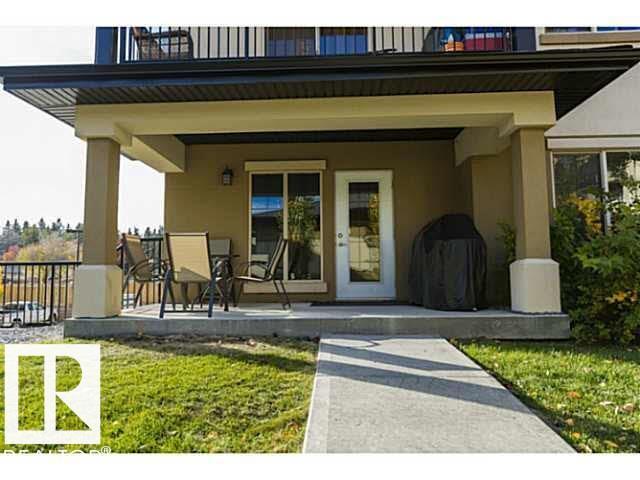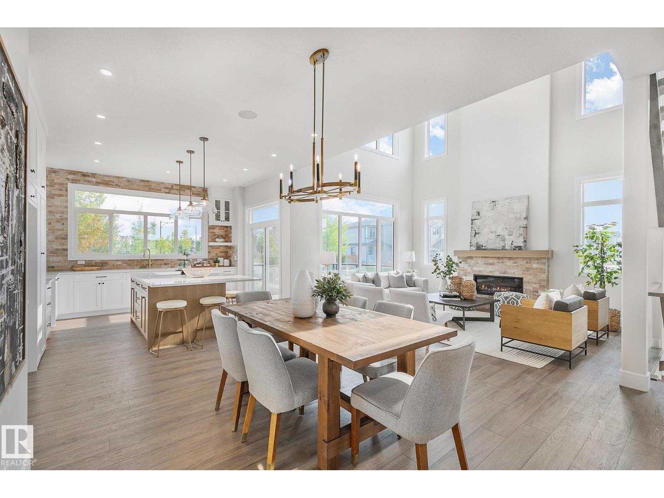215 Peter Cl Nw Nw
Edmonton, Alberta
215 PETER CLOSE NW, EDMONTON, AB, T5T 5Y5. IN THE NICE NEIGHBORHOOD OF POTTER GREEN. WELL KEPT AND CLEAN HOME. MAIN FLOOR HAS HIGH VAULTED CEILING. IT HAS LIVING ROOM, DINING ROOM, KITCHEN, DEN, 1 3-PIECES BATH, 1 4 PIECES BATH IN THE MASTER BEDROOM. BASEMENT NICELY DONE WITH FAMILY ROOM, 2 BEDROOMS, A 3 PIECES BATH. PROFESSIONAL FINISHED BACKYARD WITH DECK & FENCE. (id:63502)
Initia Real Estate
8420 177 St Nw
Edmonton, Alberta
Gorgeous bungalow in the Thorncliffe community, tucked away on a quiet cul-de-sac and just minutes from WEM and the future LRT! Offering over 2,500 sq ft of developed living space, the open concept main floor features a living room with hardwood floors and a cozy gas fireplace, plus a dining area for gatherings. The classic white kitchen with granite countertops, overlooks a sunken family room with a second fireplace and sliding doors to a private deck with pergola -- ideal for relaxing or entertaining. The primary bedroom includes an ensuite. The fully finished basement adds versatility with a bedroom, office, kitchette, living room, exercise area, pool table space, and tool room retreat -- great for entertaining, guests or for extended family. Surrounded by mature trees and close to walking and biking trails, this home is perfect for a large family. (id:63502)
Royal LePage Noralta Real Estate
10820 170 Avenue Nw Nw
Edmonton, Alberta
This Pie Shaped lot, 5 level split complete with 6 bedrooms and 3.5 bathrooms. Do you have a large family? Welcome home. Updated furnaces, hot water tank, windows and shingles. Nestled on a quiet crescent, double heated oversize attached garage. Larger than average lot with ample room for parking, a freshly re-done driveway and sidewalks to accommodate lots of parking and a wide backyard with privacy trees and newer vinyl fencing. Approx. 2000 sq ft. above grade with 2 basement levels with bedrooms and bathroom. Patio doors off family room for rear deck access. Within walking distance of schools/playgrounds/parks. Well maintained. (id:63502)
Royal LePage Arteam Realty
5912 177 St Nw
Edmonton, Alberta
Welcome to this delightful home,full of character+charm!From the moment you walk in you will fall in love.The living room is warm+inviting,+ boasts vaulted ceilings(open to the second level)+a gorgeous brick faced wood burning fireplace.The updated kitchen offers granite counters,slate,black appliances(w/gas stove)&patio doors to the lovely west facing backyard w/mature trees,private gazebo,deck+patio.The family room has a wood burning fireplace,wet bar&french doors to the backyard.The main floor is complete w/a lovely front den,dining room(both w/french doors),2pc bath&access to the double garage.The primary bedroom has vaulted ceiling,double closets&an updated 4pc ensuite.There are 3 more large bedrooms&an updated 4pc bath.The basement is partially finished w/a rec room,3pc bath,laundry+storage.Upgrades:newer furnaces, bathroom sinks,toilets&waterproof flooring in upstairs bathrooms,cedar shingles(2015).Located in a beautiful community,walking distance to Centennial School(park,rink)&the river valley. (id:63502)
Maxwell Progressive
#211 11441 Ellerslie Rd Sw
Edmonton, Alberta
Renovations complete. Immediate Possession Available. Buyer friendly pricing. New flooring, updated walls, new paint. Lovely spacious 2 bedroom, 2 bathroom suite facing west & north. The covered balcony with natural gas line is a convenient and useful outdoors space protected from the rain. Park in the warmth of the underground parkade where the stall is two spots from elevators. There is also a separate storage cage in room AA6 on parkade level. Rutherford Village puts you an easy walk to many retail & service offices and rapid transportation locations. Move in during the warm summer months.This home is clean, neat & ready. No age restriction and pets are allowed with board approval (id:63502)
Royal LePage Noralta Real Estate
140 Windermere Dr Nw
Edmonton, Alberta
EXPERIENCE ONE OF EDMONTON'S MOST SOUGHT AFTER NEIGHBOURHOODS! PRESTIGIOUS WINDERMERE DRIVE! DESIRABLE LOCATION! PREMIER 1.4 ACRE LOT! BACKING THE NORTH SASKATCHEWAN RIVER! This serene setting offers expansive outdoor space & the perfect opportunity to build your dream home! Enjoy ultimate privacy with just under an acre of treed ravine bordering the property along the east side. Nestled in nature with breath taking views from the backyard this 1,788sqft walk out bungalow will take you back to a nostalgic time of retro fashion & quality craftsmanship. Re-develop or renovate this solid well built home to suit your modern lifestyle. Additional dwellings include a spacious triple car garage & massive 34' x 29' workshop with 14ft ceiling. Conveniently located MINUTES from walking/biking trails, Windermere Golf & Country Club, shopping & amenities at the Currents of Windermere and Upper Windermere Private Leisure Centre. Come enjoy the best of rural serenity & city accessibility. Create a family legacy! (id:63502)
RE/MAX Excellence
#11 27107 Twp Road 510 Ne
Rural Parkland County, Alberta
Discover the Ultimate Riverside 30 acre Retreat that is Mistik Ridge! Custom-built walkout home, backing onto the river with private forested trails, both formal and comfortable. With a triple car garage, 4 bedrooms, an upper bonus room, a main floor den, and a fully finished basement, it’s a residence that truly delivers on every level.The sun-drenched open-concept main floor boasts vaulted ceilings and expansive windows that frame the stunning natural surroundings. Enjoy cozy evenings by the wood-burning fireplace, or appreciate the warmth of walnut hardwood flooring and the craftsmanship of custom millwork and built-in cabinetry.Practical main floor includes a well-appointed laundry/mudroom with ample storage, a pantry, a dog shower, combining functionality with style. Upstairs, the large primary suite serves as a serene retreat, offering breathtaking views of the property and the river valley. The outdoor space is nothing short of magical, seamlessly blending gardens with the tranquil forested reserve (id:63502)
Maxwell Challenge Realty
75 Woodside Cr
Spruce Grove, Alberta
IMMACULATE EXECUTIVE HOME FACING ONTO THE PARK! WELCOME TO 75 WOODSIDE CRESCENT! OVER 2500 SQFT ON 4 LEVELS WITH 5 BEDROOMS & 3 BATHROOMS. GORGEOUS VAULTED CEILINGS THROUGHOUT MAIN LEVEL. LIVING RM & ADJOINING DINING RM ARE SPACIOUS & BRIGHT WITH GREAT VIEWS FRAMED BY HUGE BAY WINDOWS. DELIGHTFUL KITCHEN BOASTING A CENTER ISLAND, SPACIOUS AREA FOR YOUR DINETTE, CRISP WHITE CABINETS PROVIDING AMPLE STORAGE, NEWER STAINLESS STEEL APPLIANCES, TONS OF WORK SURFACES, HUGE CORNER WINDOWS OVERLOOKING THE QUIET PRIVATE BACKYARD, & GARDEN DOOR ACCESS TO THE DECK (NAT GAS HOOKUP) UPSTAIRS THERE ARE 3 BEDRMS INCLUDING FRENCH DOOR ENTRY TO YOUR KING-SIZE MASTER RETREAT BOASTING A LUXURY ENSUITE & A HUGE WALK-IN CLOSET. 3RD LEVEL OFFERS A LARGE FAMILY RM W/GAS FIREPLACE, HUGE 4TH BEDRM, 3 PCE BATHRM, MUD ROOM W/LAUNDRY & GARAGE ACCESS. UPGRADED FURNACE & CENTRAL A/C IN 2021 GREAT LOCATION FEATURES A WALKWAY CONNECTING TO HERITAGE TRAILS TO THE EAST & WOODSIDE PARK ACROSS THE STREET COME SEE FOR YOURSELF. (id:63502)
RE/MAX Preferred Choice
#58 2505 42 St Nw
Edmonton, Alberta
This move-in ready 2-storey condo offers over 1,060 Sq/Ft of living space with 2 spacious bedrooms and 1.5 baths. The main floor features a bright kitchen, open dining area, and a cozy living room with a fireplace that opens to a private balcony overlooking the green space. Upstairs, you’ll find two generous bedrooms, including a primary with double closets and a full 4-piece bath. Added conveniences include in-suite laundry, updated furnace and hot water tank, and low condo fees of just $197.31/month. Perfectly situated near schools, shopping, parks, transit, and the new Valley Line LRT, this well-maintained home combines comfort, value, and an excellent location—an opportunity not to be overlooked. (id:63502)
RE/MAX River City
#406 1144 Adamson Dr Sw
Edmonton, Alberta
Top-floor living with park views! Welcome to Élan, one of southwest Edmonton’s most sought after condos. This beautifully maintained 2 bed 2 bath home offers a smart layout, upscale finishes, & 2 titled parking, 1 surface & other heated underground + private storage locker. Inside, you’ll find rich dark laminate flooring, soft carpet in the bedrooms, & ceramic tile in the bathrooms for both style and durability. Open concept kitchen features stainless steel appliances, quartz countertops, white cabinetry & large island with seating, perfect for everyday living & entertaining. Spacious living room opens to a private East-facing balcony overlooking a tranquil park, offering sunshine & scenery year round. Master suite includes a walk through closet & full ensuite, while the second bedroom is ideal for guests, office, or roommate. In-suite laundry, a secure building with an exercise + social room, prime location close to shops, schools, and Henday make this a perfect place to call home. (id:63502)
RE/MAX Excellence
#113 10530 - 56 Av Nw
Edmonton, Alberta
Welcome to your new home in one of Edmonton’s most sought-after communities! This beautifully maintained 2-bedroom, 2-bath condo blends modern comfort with urban convenience, offering an ideal lifestyle for professionals, couples, or small families. Step inside to find a bright and spacious layout, featuring large windows that fill the space with natural light. The modern kitchen boasts sleek cabinetry, stainless steel appliances, and an island perfect for casual dining or entertaining guests. The generous primary suite includes a walk-through closet and a private ensuite, while the second bedroom is equally spacious and situated near the second full bathroom. Patio overlooks beautifully landscaped grounds with trees and gardens. Whether you're a first-time buyer, investor, or simply looking to downsize without compromising on location or style—this condo is sure to please! (id:63502)
RE/MAX Results
5604 Cautley Cove Cv Sw
Edmonton, Alberta
Stunning! Legacy home /w 5 bdrms & 4.5 baths that bestows over 3400 sqft of luxury living &awaits only you! Unique &functional plan /w versatility for all situations. Main floor great rm is anchored by a gas fireplace that highlights a generous open to above feature while noting a customized chefs kitchen that extends to a “hidden” spice kitchen /w provisions for a 2nd cooktop, d/w, fridge, sink & microwave! This 2nd kitchen boasts 2nd exterior access for BBQ’s or ease to backyard living! MAIN FLR BDRM highlights its own w/i closet & ensuite! Glorious mudroom/w cubbies &closed storage soars into an ovrszd garage that is home to a SEPARATE ENTRANCE! Legal suite? Workshop?…the possibilities are endless! Main flr office completes this level. Upstairs highlights a owners retreat w/ amazing views overlooking mature growth green space; an ensuite w/dual vanities & w/i closet. 3 more bdrms in addition to 2 more full bthrms are nestled near the amazing bonus rm with open to below view! You found your forever! (id:63502)
RE/MAX Excellence
