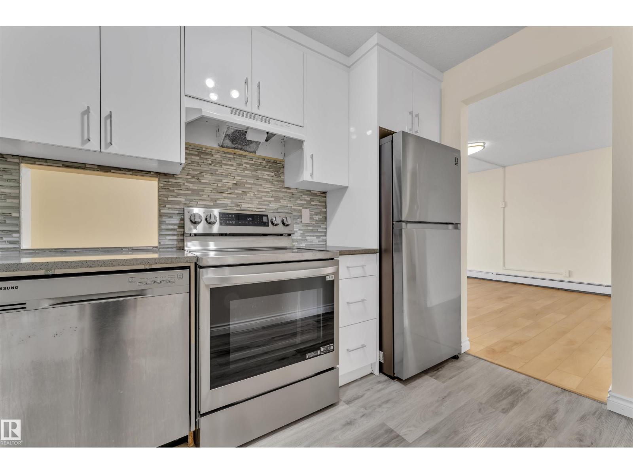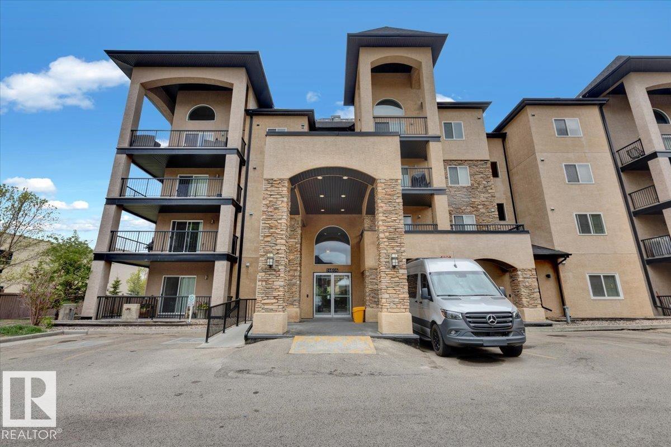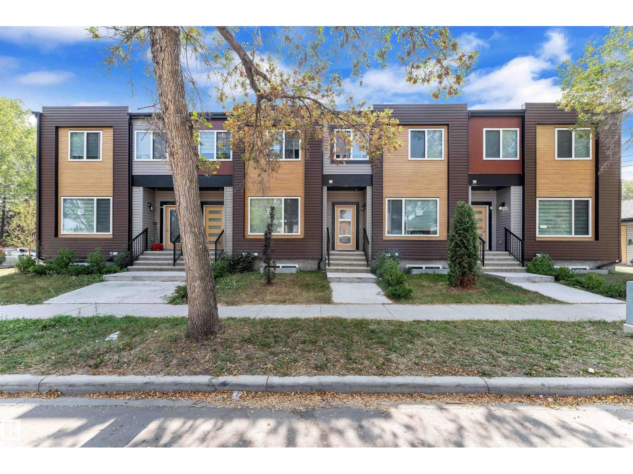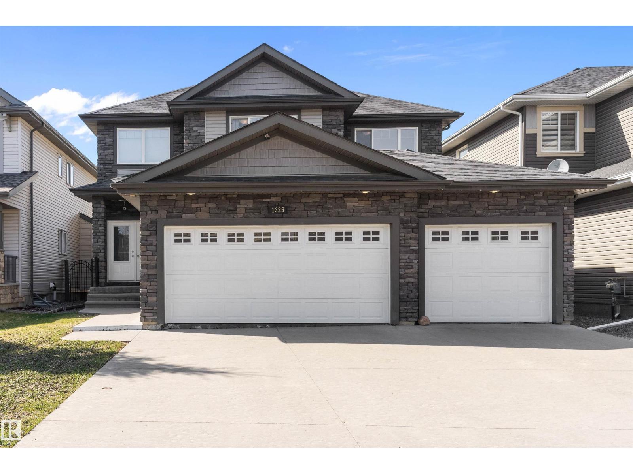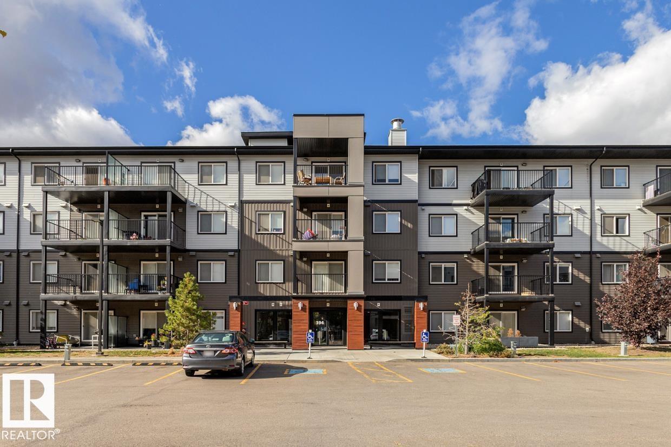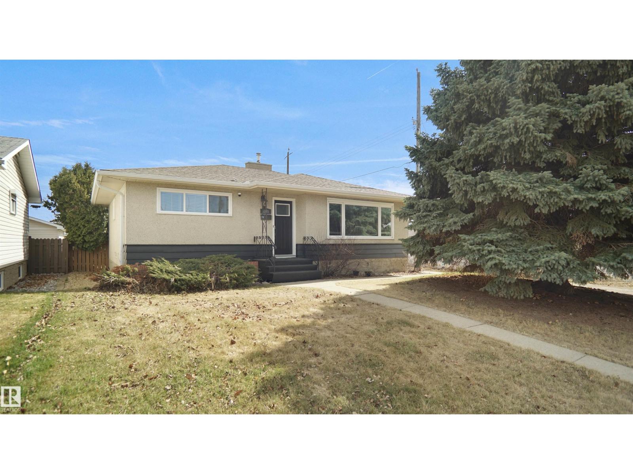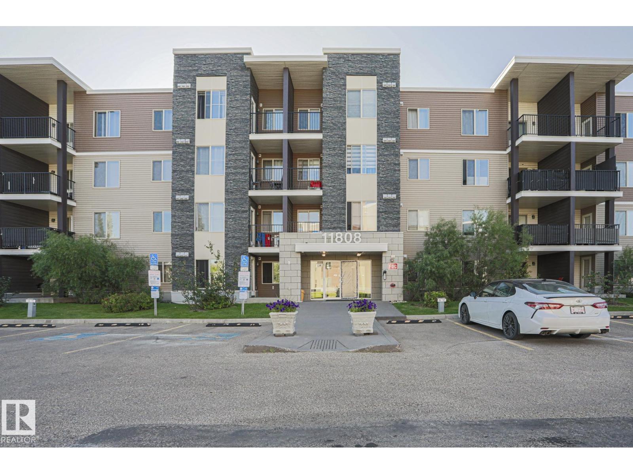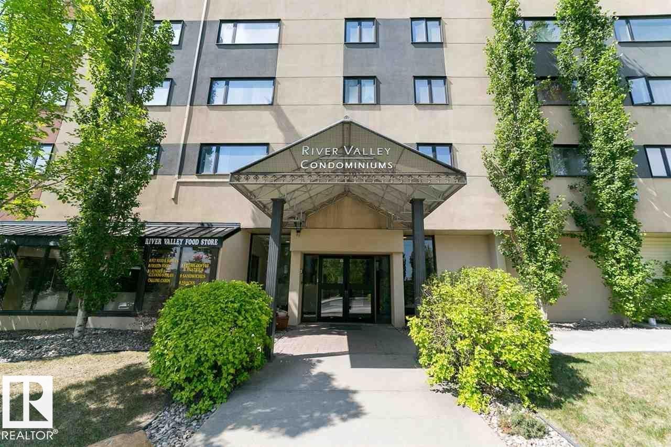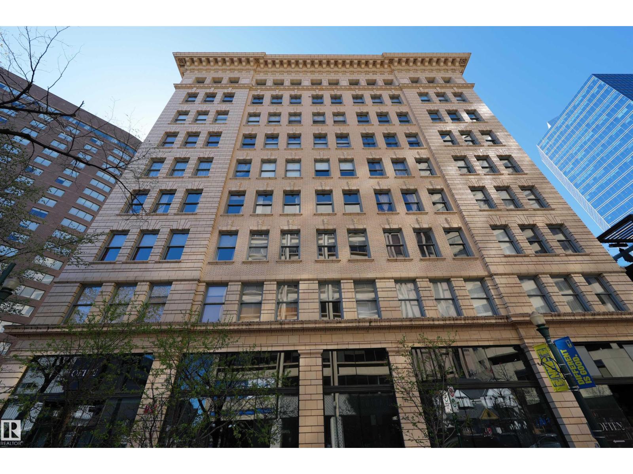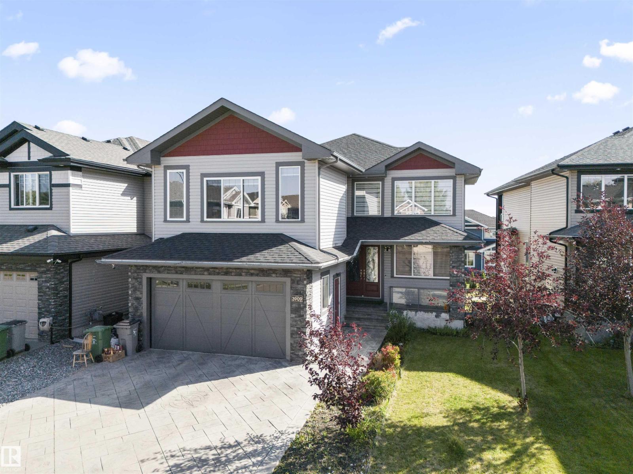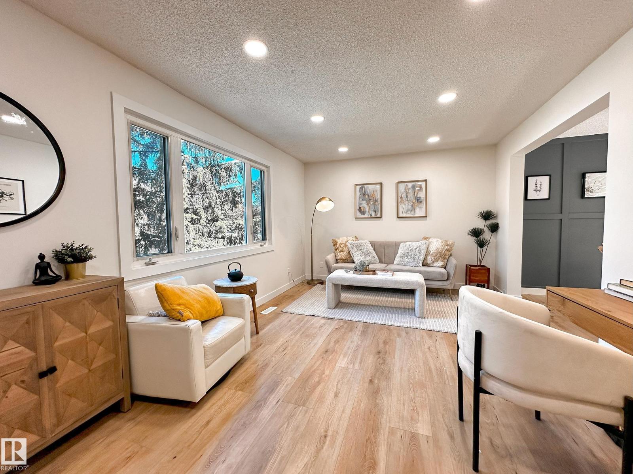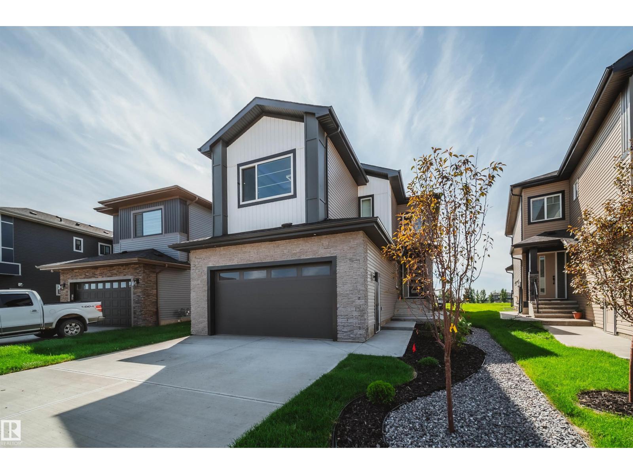#5 3855 76 St Nw
Edmonton, Alberta
Discover your dream condo! This beautiful fully renovated 2-bed, 1-bath unit offers modern style & convenience in a welcoming community. The open-concept layout is perfect for relaxation & entertaining, w/large windows filing the space w/natural light. Enjoy cooking in the contemporary updated kitchen w/SS appliances, glossy cabinets with extra space & QUARTZ countertops. All appliances are still under extended WARRANTY from 1-3 years. Spacious & bright bedrooms provide brightness & comfortable retreat. Unit offers renovated bathroom w/lifetime warranty, brand new LVP flooring, new PAINT & baseboards. Walking distance to excellent schools, playgrounds, FreshCo, Shoppers Drug Mart makes daily life a breeze. The condo community is well-maintained by a dedicated & responsive condo board that works hard ensuring a high quality of life for all residents. With secure entry, easy access to public transportation, parks & dining options, this condo offers the perfect blend of comfort & convenience. Must see! (id:63502)
Royal LePage Noralta Real Estate
#404 14604 125 St Nw
Edmonton, Alberta
Top-floor 2-bedroom, 2 bathroom condo with central A/C and 2 parking stalls—one underground with caged storage and one surface stall. Ideally located within walking distance to all amenities and just minutes from Anthony Henday and Yellowhead. This spacious unit features a functional kitchen with a breakfast bar and stainless steel appliances, a generous primary bedroom with a 4-piece ensuite and walk-in closet, plus a second bedroom and 3-piece bath. Enjoy the bright south-facing living room and balcony, perfect for relaxing. (id:63502)
Homes & Gardens Real Estate Limited
7903 122 Av Nw
Edmonton, Alberta
Fully Rented 8-Plex in Eastwood! Featuring over 5,054 sq. ft. above grade + 2,088 sq. ft. below grade, this turnkey investment offers 8 self-contained units (4 up & 4 down) with strong monthly income of almost $14,300 including tenant-paid utilities. Tenants also handle snow removal, lawn care & garbage, keeping landlord expenses minimal. Located minutes from NAIT, LRT, Downtown, and major amenities, this property combines stable cash flow with long-term growth potential. Each upper unit includes 3 beds, 2.5 baths & in-suite laundry, while basement suites are fully self-contained 2 bed, 1 bath legal units with separate entries, full kitchens, and laundry. (id:63502)
Maxwell Polaris
1325 Adamson Dr Sw
Edmonton, Alberta
Discover your executive dream home on exclusive Adamson Drive! This custom-designed 2-storey masterpiece features 3 bedrooms, 3 baths and a versatile den, blending elegance and functionality. The striking front exterior showcases ‘CLIFFSTONE BANFF SPRINGS’ stone & double entrance doors set the tone for luxury. Inside be captivated by the 18-foot window wall flooding the Living Room with natural light & highlighting a cozy corner fireplace. The Chef-inspired kitchen boasts a spacious island, stainless appliances, granite countertops & corner pantry. LR & DR remote blinds. Retreat to the master suite oasis with a luxurious corner tub, walk-in shower, dual sinks, built-in walk-in closet & outdoor shutters. Main floor laundry adds convenience. Enjoy a spectacularly landscaped west facing backyard, perfect for entertaining or relaxing. High-ceiling unfinished basement is ready for your custom touch. Rare TRIPLE-ATTACHED heated insulated garage. This magnificent home offers everything you've been dreaming of! (id:63502)
Maxwell Polaris
#215 394 Windermere Rd Nw
Edmonton, Alberta
Precious luxury 2th floor Unit in Elements at Windermere! 2 bedroom with windows, 2 full baths, 1 titled U/G parking and In suite Laundry. In suite Laundry. The open concept floor plan features laminate throughout the kitchen and living area with carpet in the bedrooms. This beautiful unit accrues a higher income and maintain the flexibility to use your property at your convenience. Decorated with only the best of everything. The modern styled kitchen features a breakfast bar, stainless steel appliances, tile backsplash, white maple cabinets, contemporary quartz countertops and glass tile backsplash. It retains the value of peaceful living with great access to all amenities and transportation, community gardens, a K-9 school and while being conveniently close to all amenities. It is always prefect for everyone in this fabulous condo. (id:63502)
Mozaic Realty Group
12815 79 St Nw
Edmonton, Alberta
Welcome to this well-maintained bungalow with a full legal basement suite, perfectly situated in the heart of Balwin. The main floor offers 3 spacious bedrooms, a large living room, and a bright kitchen with plenty of counter space. The legal 2-bedroom basement suite features its own generous kitchen, a spacious family room, and a 3-piece bath, with both suites sharing a conveniently located laundry area. Recent updates include newer windows, upgraded electrical and plumbing, and a refreshed driveway. Outside, enjoy a single detached garage, RV parking, and a quiet street location adjacent to a private island park. Close to schools, shopping, and public transportation, this property is ideal for savvy investors or first-time buyers looking to build equity from day one. (id:63502)
Royal LePage Arteam Realty
#314 11808 22 Av Sw Sw
Edmonton, Alberta
This condo is located in the complex of HERITAGE LANDING in the desired community of RUTHERFORD. When entering this condo, you come to an OPEN CONCEPT layout with a large living room, dining area and a kitchen with all your essential appliance and a BREAKFAST BAR. There is an additional FLEX SPACE that can be used as an office. The master bedroom features a walkthrough closet and ENSUITE bathroom. There is an additional bedroom and a full bathroom. Enjoy the summers on your dedicated BALCONY and the convenience of in-suite laundry and your own TITLED underground parking stall. This complex is close to all amenities including shopping, restaurants, schools, public transportation and major roadways like ELLERSLIE and ANTHONY HENDAY. (id:63502)
RE/MAX Rental Advisors
#901 9710 105 St Nw
Edmonton, Alberta
This well kept one bedroom condo unit located in the DOWN TOWN area. Newer kitchen looking over the dining & living room. Good sized master bedroom and 4 piece full bath. This un it has CITY view and low condo fee. Ideal for investor or first time buyer. This unit is in the RENTAL POOL. Buyer has different option to choose. (id:63502)
Century 21 Masters
#307 10134 100 St Nw
Edmonton, Alberta
Charming Corner Studio Loft in the Iconic McLeod Building! Nestled in the heart of downtown, this home puts you steps away from award-winning restaurants, boutique shopping, the Art Gallery, Citadel Theatre, and the LRT for effortless commuting. Inside, you’ll be welcomed by soaring 10 ft ceilings and stunning 7 ft tall Chicago-style windows that fill the space with natural light. Sound-cushioned walls create comfort and quiet living and in-suite laundry adds everyday convenience. Condo fees of $685 per month include all utilities—power, heat, and water. For investors, this property offers immediate returns with a reliable tenant already in place and a lease secured until May 1st, 2026. Note: no parking available in the building. Historic charm, modern convenience, and a turnkey investment—don’t miss, the MCleod Building! (id:63502)
Century 21 Smart Realty
3909 49 Av
Beaumont, Alberta
Discover this beautiful north facing, 2-storey in Forest Heights, Beaumont with a fully finished WALK-OUT basement! Step inside to a soaring open-to-above living room, formal dining, family room and a bright open kitchen with walk-thru pantry (roughed-in for a spice kitchen). Enjoy views of the walking trail and beautiful pond from two large balconies on the back of the home! The main floor offers a versatile den/bedroom with full bath. Upstairs features 4 bedrooms, 3 full baths, and a large bonus room. The walk-out basement offers an in-law suite with 2 bedrooms, full bath, 2nd kitchen, plus an additional owner’s suite with half bath. Designed for comfort with 2 furnaces & Central AC! Backing onto a walking trail and just steps from a serene pond, this home combines spacious living with natural beauty—perfect for large families or multi-generational living. (Offers over 4,200 sq.ft of total living space!) (id:63502)
Century 21 All Stars Realty Ltd
6j Callingwood Co Nw
Edmonton, Alberta
Fully Renovated 4-Bedroom Townhouse with Walkout Basement! Stunning corner unit facing Callingwood Park! This home offers 4 bedrooms, 2.5 baths, and a fully finished walkout basement with separate entrance, wet bar, and full bath. Modern upgrades include luxury vinyl flooring, quartz countertops, ceiling-height cabinets, and all new high-end appliances. Bright living room with green space views, plus 3 spacious bedrooms upstairs and a luxury hotel-style bath. Prime location—walk to school, YMCA, and enjoy easy access to Whitemud Drive & West Edmonton Mall. (id:63502)
Maxwell Polaris
1831 63 Av Ne
Rural Leduc County, Alberta
Welcome to this stunning 2,350 sqft UPGRADED 2-storey home located in a great new community featuring 9ft ceilings on all levels with an open-concept layout designed to impress. The main floor features a spacious chef’s kitchen with custom cabinetry, stainless steel appliances, large island & walk-through pantry, plus a dining area perfect for gatherings. The open-to-below living room is filled with natural light, creating a grand focal point. Upstairs you’ll find 3 bedrooms, 2.5 baths including a luxurious primary suite, and a versatile bonus room. Oversized double garage offers plenty of parking & storage. The fully finished basement includes a SELF-CONTAINED LEGAL 2-bedroom suite—an incredible income opportunity! Complete with full landscaping, premium finishes, and turn-key convenience, this home is truly better than new and offers the perfect blend of luxury & function with revenue potential! (id:63502)
Maxwell Polaris
