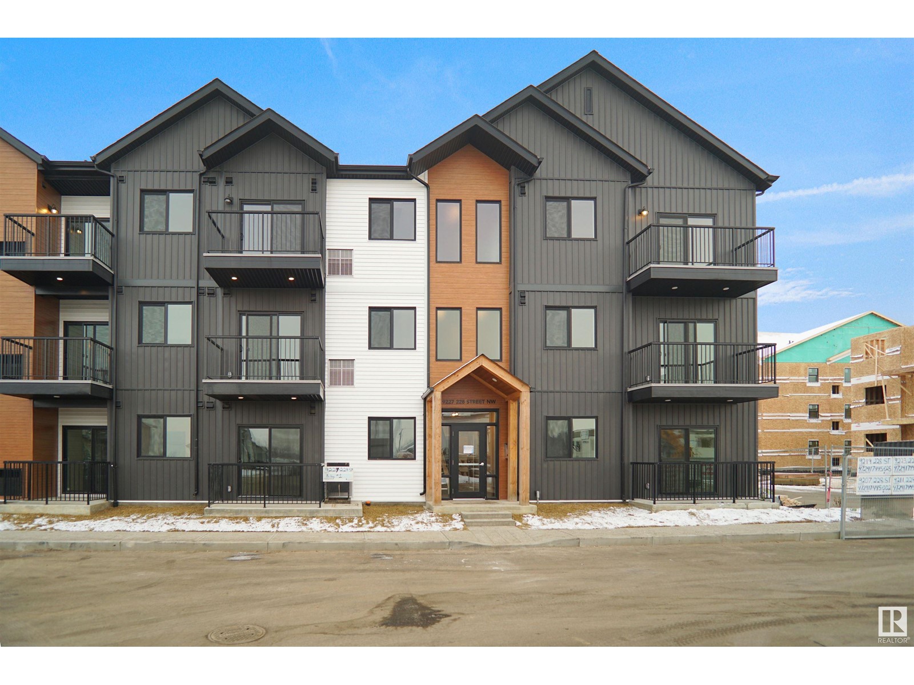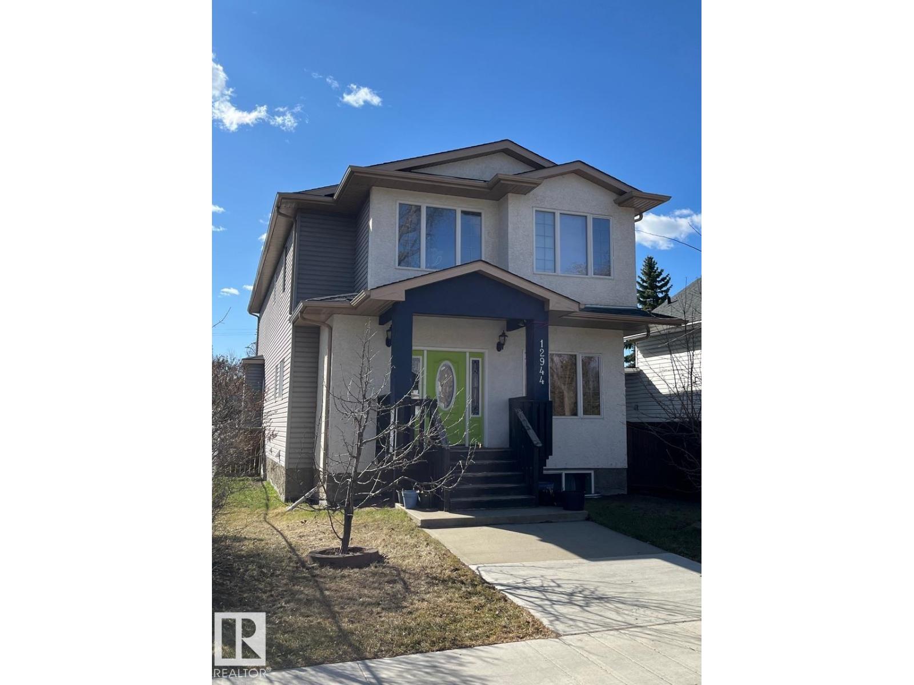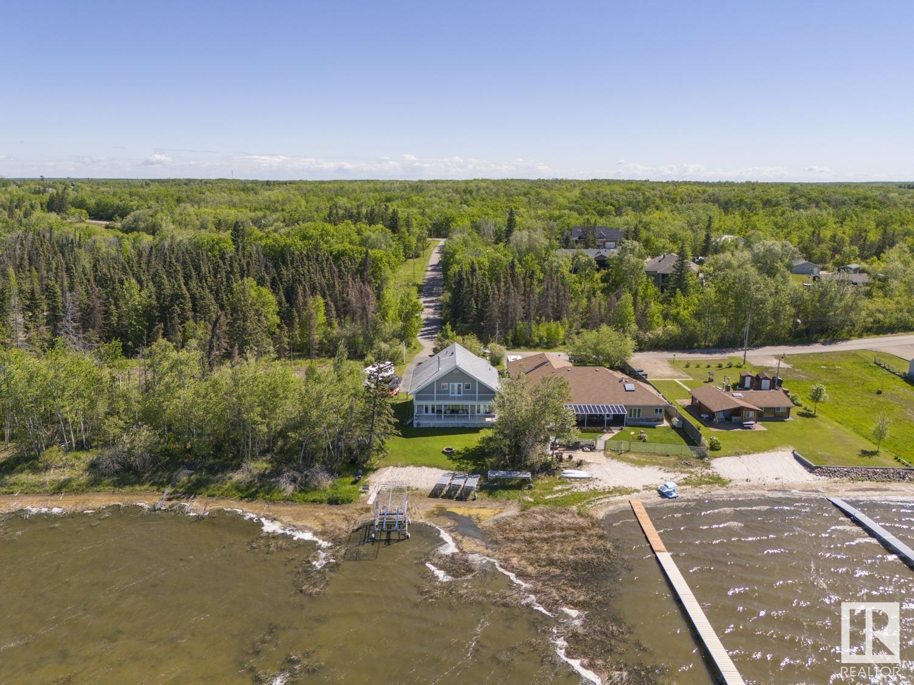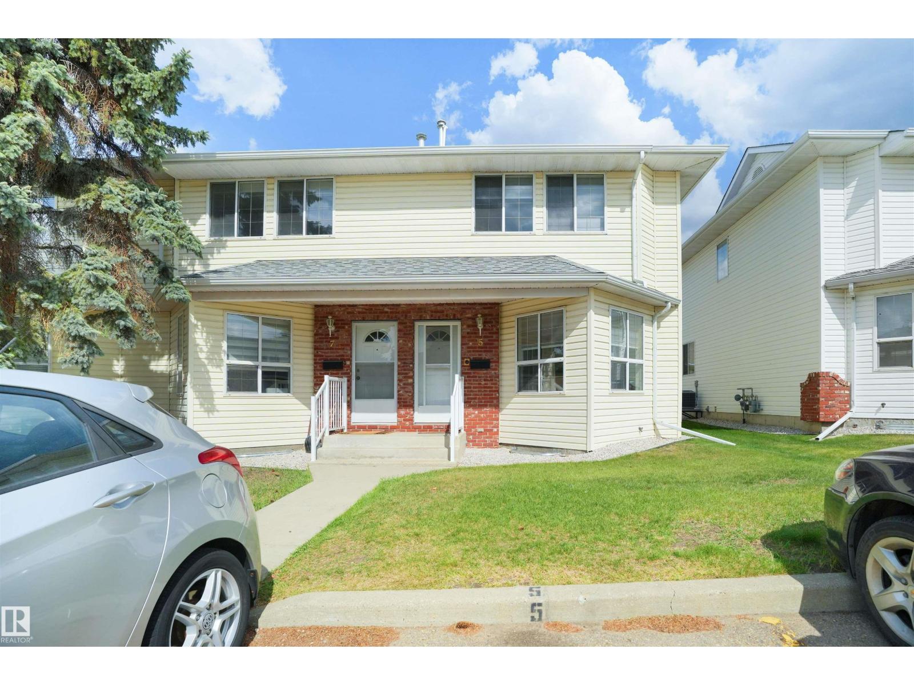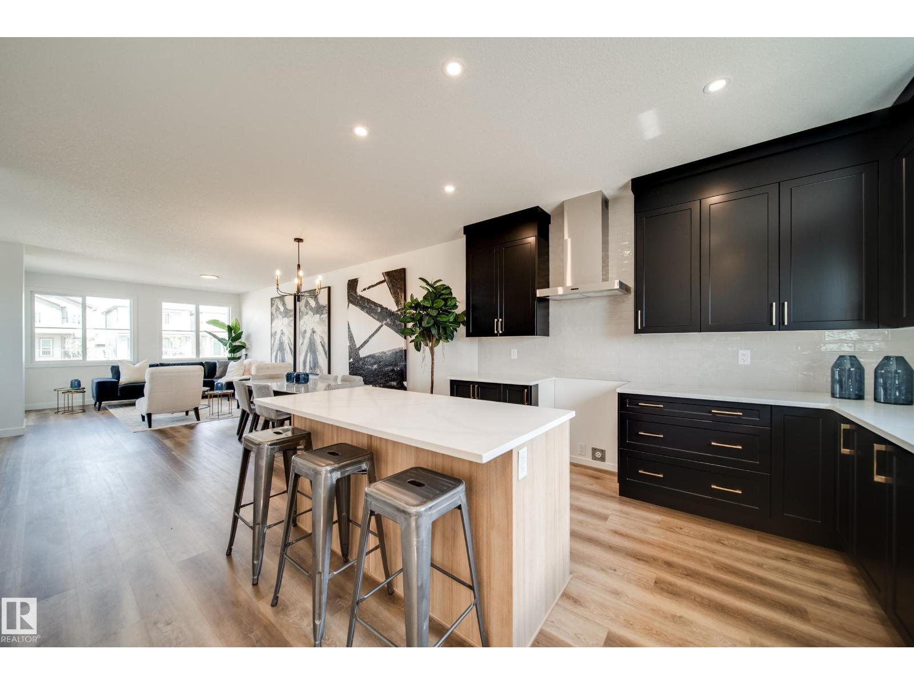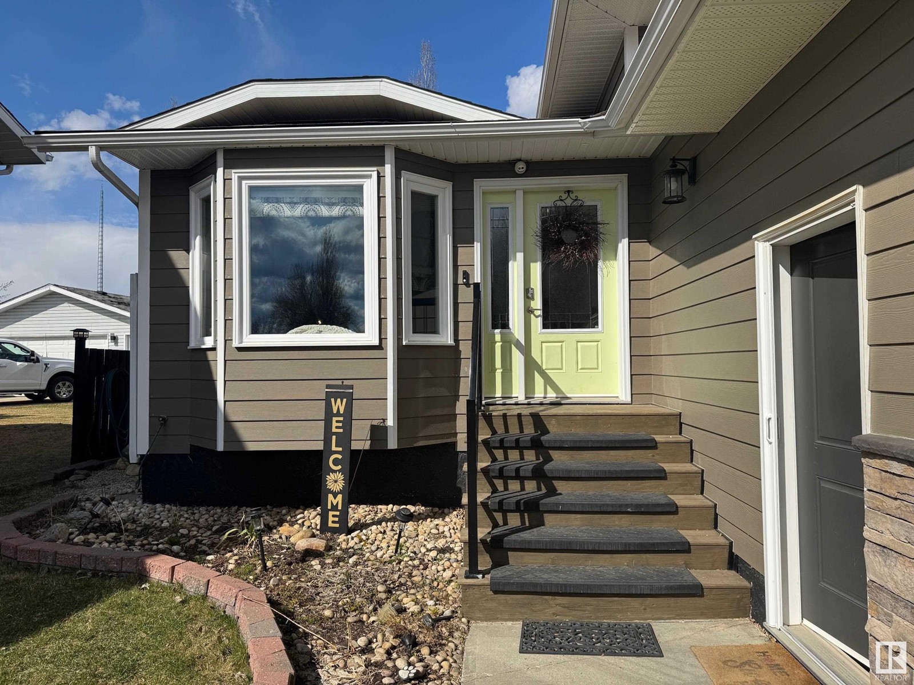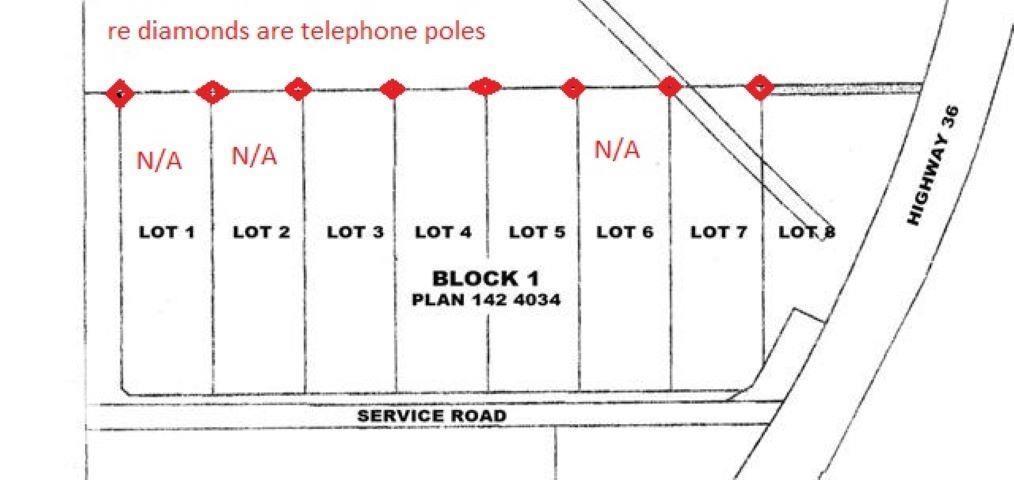#217 18012 95 Av Nw
Edmonton, Alberta
This desirable 2 bedroom, 2 full bath just minutes walk to WEM. You’ll appreciate the primary bedroom with his & hers closets and a full 4 pce. ensuite. The 2nd bedroom is located next to another 4 pce. bathroom… perfect for guests. The living area & dining area are a generous size. There is even a large storage room in the unit with full size washer & dryer. Your energized parking spot is located right below your unit . This 55 plus adult building has lots to offer including an indoor pool, hot tub, sauna, fitness centre, library & social room. Public transit is located right out the front door & restaurants, shops, amenities & services are all nearby. This well managed building has new windows, patio doors, an on-site manager & lots of visitor parking. (id:63502)
Homes & Gardens Real Estate Limited
#204 9211 228 St Nw
Edmonton, Alberta
Welcome to Nordic Village in Secord, where we master the art of Scandinavian design. This urban flat is StreetSide Developments Koselig model which has modern Nordic farmhouse architecture and energy efficient construction, our maintenance free townhomes & urban flats offer the amenities you need — without the big price tag. Here’s what you can expect to find in this exciting new West Edmonton community. Modern finishes including quartz counters & vinyl plank flooring. Ample visitor parking, close to all amenities and much more. This unit includes a packaged terminal air conditioner and stainless steel appliances. *** This unit is under construction and will be complete by the end of this week and the photos used are from a previously built unit, so colors may vary **** (id:63502)
Royal LePage Arteam Realty
#101 9207 228 St Nw
Edmonton, Alberta
Welcome to Nordic Village in Secord, where we master the art of Scandinavian design. This urban flat is StreetSide Developments Lykke model which has modern Nordic farmhouse architecture and energy efficient construction, our maintenance free townhomes & urban flats offer the amenities you need — without the big price tag. Here’s what you can expect to find in this exciting new West Edmonton community. Modern finishes including quartz counters & vinyl plank flooring. Ample visitor parking, close to all amenities and much more. This unit includes a packaged terminal air conditioner and stainless steel appliances. *** This unit is under construction and will be complete in early 2026, photos used are from the same floor model but colors and finishings may vary *** (id:63502)
Royal LePage Arteam Realty
12944 119 St Nw
Edmonton, Alberta
Expansive multi-generational home with 4200sqof dev. living area, designed for large families. Features 9 bedrooms & 6 baths, offers privacy & communal living? Top Floor Highlights 4 beds, 3 ensuites & walk-in closets. Primary suite includes a 4-piece ensuite with deep tub, separate shower, walk-in closet suitable for a nursery. A loft area over the front foyer? Main Floor Features open-concept kitchen equipped with corner pantry, bar-height counter, & space for a wide fridge, in the dining & living areas with tray ceilings & a natural gas fireplace. 2 additional bedrooms, full bath, laundry, & a front office (possible 10th bedroom. Basement includes a full kitchen & bath, 3 beds, & potential for an in-law suite. Additional Features:Double-glazed PVC windows, High Eff. Furnace & HT, central vac. & extra-wide stairs connecting all levels. double garage, driveway parking for 3 vehicles. Fenced backyard, patio & fire pit, deck, covered porch & apple trees. Flooring includes hardwood, carpet & laminate. (id:63502)
RE/MAX Real Estate
55532 Rge Road 250
Rural Sturgeon County, Alberta
Just 5 KM from Morinville, this 2-acre property in Sturgeon County offers the perfect mix of space and potential. The highlight is the massive 60' x 40' shop—ideal for storage, hobbies, or a home-based business. The 3-bedroom, 1.5-bath home offers 2,370 sq ft of living space with 2x6 construction, an antique wood stove that stays, and approximately 70% updated windows. Set on a beautifully treed, mature lot, this property offers privacy, charm, and peaceful country living with low taxes ($2,054/year) and quick access to town. Adding to its unique character, this property is a registered historical site and was the original location of the Frontenac School. (id:63502)
RE/MAX Real Estate
#305 5005 31 Av Nw
Edmonton, Alberta
This bright and spacious condo offers the perfect combination of comfort and convenience. Located on 3rd floor with elevator access, the unit features in-suite laundry, a welcoming spacious entry with dining area, and new laminate flooring. The kitchen boasts white cabinetry, ceramic tile backsplash, and a convenient pass-through opening, ideal for entertaining guests. Sliding balcony doors fill the unit with natural light and offer a beautiful view from the balcony. The king-size primary bedroom includes a walk-in closet leading to a private ensuite 4-piece bathroom, while the second bedroom, located at the opposite end of the unit, has easy access to another 4-piece bathroom, providing privacy for family and guests. Both the bedrooms and walk-in closet is carpeted. Located in a quiet, non-crowded and beautiful neighborhood, just 3-minutes drive to Millwoods Town Centre, No Frills, Grey Nuns Hospital and LRT Station, close to schools, and within walking distance to parks. (id:63502)
Comfree
47 Grosbeak Cr
Rural Bonnyville M.d., Alberta
Serene Lakefront Living! Fall in love w/ this 2 storey in Pelican Narrows, Moose Lake.Updated over the years w/ open-concept design. Gourmet kitchen incl. stainless steel appliances, an abundance of dark cabinetry, raised eat at island & WI pantry. Dining area offers doors leading to a covered veranda, where lake views await. Cozy living room has tamarack flooring & wood stove, the perfect ambiance for relaxation. Convenience is key w/ open office area, main floor laundry & central vac. 3 bdrms + 3 baths incl. a spa-inspired primary w/ double closets, access to front veranda & a renovated ensuite w/ soaker tub & tiled shower. Upper level incl. a spacious family room w/ vaulted ceilings, knotty pine finishings & tons of storage. Panoramic views on the upstairs covered deck. Landscaped w/ perennials, fenced in dog run, firepit & gravelled parking. Paved driveway & triple detached garage! Located on a dead-end road & adjacent to ER. Enjoy fishing, swimming & boating! Where Every Day Feels like Vacation! (id:63502)
RE/MAX Bonnyville Realty
#5 1033 Youville Dr Nw
Edmonton, Alberta
This inviting 2-storey townhouse is nestled in the sought-after Tawa community of Mill Woods, offering a blend of comfort and convenience. Situated just blocks from the LRT Station, Mill Woods Town Centre, and the Grey Nuns Hospital, this home provides easy access to essential amenities. Nearby parks and schools, including Millwoods Rec Centre enhance the appeal for families. Features 2 Bedrooms & 1 Full Bath upstairs plus 1 Bedroom in the fully finished basement; 2 energized parking stalls. Basement is Fully finished, offering additional living space. Functional layout has Kitchen with ample cabinetry and counter space. Spacious Living area with access to backyard. Condo Fees $334/month covering exterior maintenance, landscaping, snow removal & professional management. This townhouse is part of a well-maintained complex, offering a family-friendly environment with nearby parks, playgrounds, and public transit options. Location make it an attractive option for first-time homebuyers and Investors >>> (id:63502)
RE/MAX Excellence
63 Sienna Bv
Fort Saskatchewan, Alberta
Welcome Home! Meet “The Emerald” by award-winning builder Justin Gray Homes, now showcasing the brand-new Urban Craftsman V2 palette with stunning finishes throughout, in the family friendly neighbourhood of Sienna, close to schools, recreation, and more. With 1658 sq ft, this home blends style, function, and affordability. The main floor offers durable LVP, while upstairs you’ll find plush carpet, a BONUS ROOM, and the convenience of UPSTAIRS LAUNDRY. Built to last with a 32MPA foundation, Delta wrap, and triple-pane windows, this home is as solid as it is stylish. The chef’s kitchen shines with a walk-in pantry, upgraded shaker soft-close cabinetry, and premium fixtures. Complete with FULL LANDSCAPING and a poured concrete garage pad, this home is ready to welcome you home. *Photos of similar model; finishes may vary. Ready for immediate possession! (id:63502)
Maxwell Polaris
3109 47 Av
Athabasca Town, Alberta
Don’t miss this rare opportunity — homes like this don’t come up often, especially with today’s housing shortage. Located in the vibrant Cornwall community of Athabasca, this home is perfectly situated near the primary school, hospital, restaurants, and shopping. It’s ideal for families, professionals, or anyone looking for comfort and convenience. This masterfully restored split-level home is packed with character and thoughtful upgrades. Pride of ownership is obvious throughout — from the stylishly renovated kitchen to the smartly finished basement. And don’t overlook the ultimate bonus: a fantastic garage hangout space that’s perfect for relaxing or entertaining. The beautifully landscaped yard is equally impressive — charming, functional, and ready for sunny days. Whether you’re sipping coffee on the patio or hosting a BBQ, this yard is made to be enjoyed. (id:63502)
RE/MAX Excellence
8215 Kiriak Lo Sw
Edmonton, Alberta
Stylish and functional, this double-attached garage home in Keswick offers a separate side entrance and basement rough-ins for future investment potential. The main floor features a versatile den, perfect as a dining room or home office. The open-concept layout flows seamlessly, with 9' ceilings throughout. The kitchen shines with quartz countertops, 42 cabinetry, a water line to the fridge, and a spacious walk-through pantry leading to the mudroom. Upstairs, enjoy four bedrooms, a bonus room, and a convenient laundry room. The master suite is a private retreat with a walk-in closet and spa-inspired 4pc ensuite, featuring a relaxing soaker tub. Photos from a previous build & may differ; interior colors are represented, upgrades may vary. Under construction with tentative completion of November. $3,000 appliance allowance and rough grading incl HOA TBD (id:63502)
Maxwell Polaris
Lot 1 Highway 36 Twp 544a
Rural Two Hills County, Alberta
Private setting but close to amenities. 4.99 acre lot. Power at property line. 1 mile South of Two Hills. 30 miles from Vegreville. Lot is relatively flat with some trees. Close to stream so surrounded by nature and farm land. Two Hills has K - 12 School, library, Hospital, Banks, Drug Store, grocery stores, restaurants, UFA, gas stations, Fire Department and RCMP. For recreation there's ball diamonds, rodeo grounds, tennis courts and a beautiful picnic/camping site along the banks of the Vermillion River. Lot is 77.67 meters wide x260.5 meters deep. 2 other lots available. (id:63502)
Homes & Gardens Real Estate Limited


