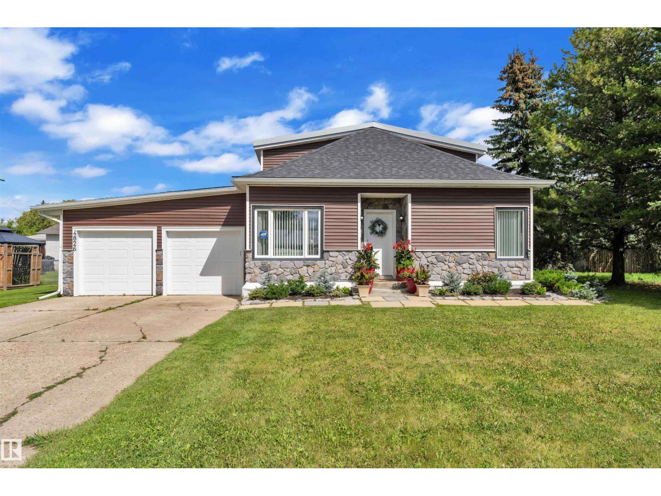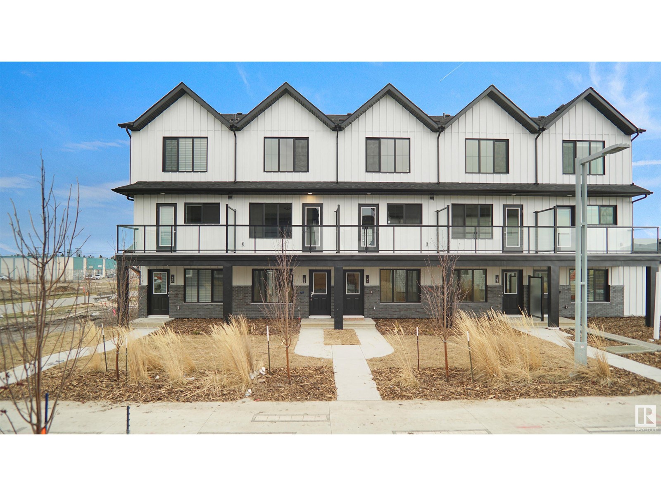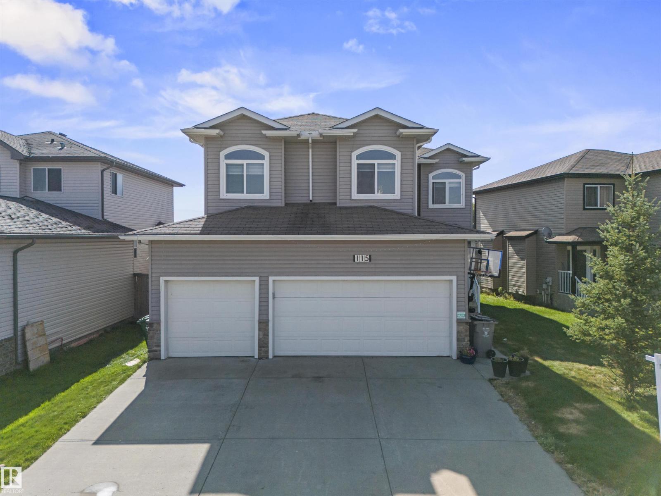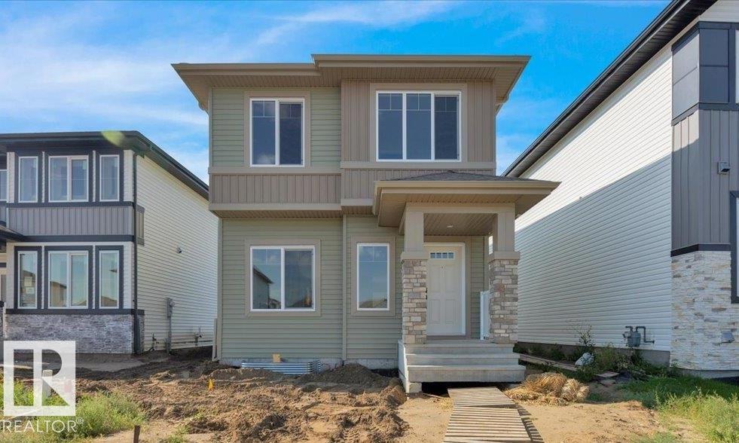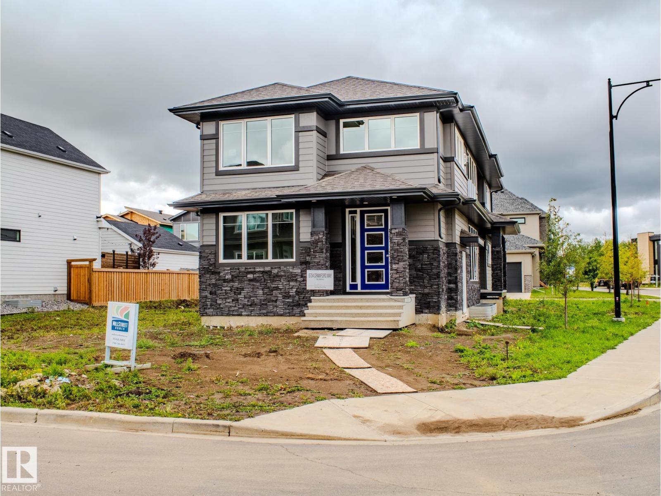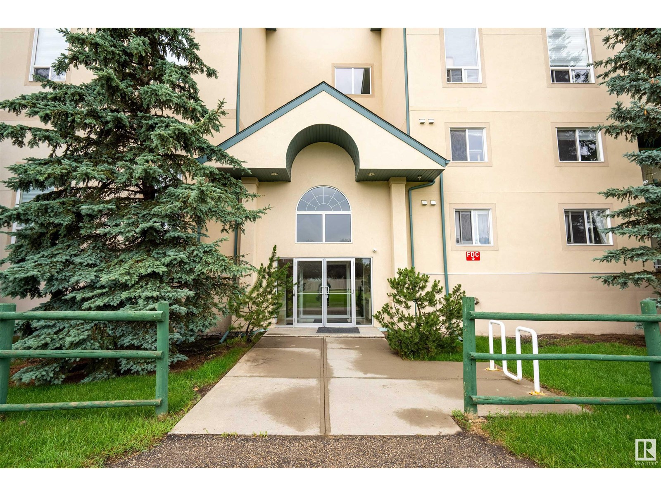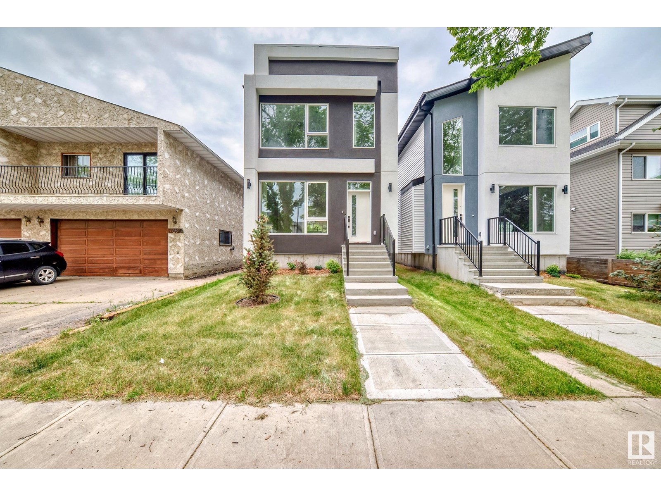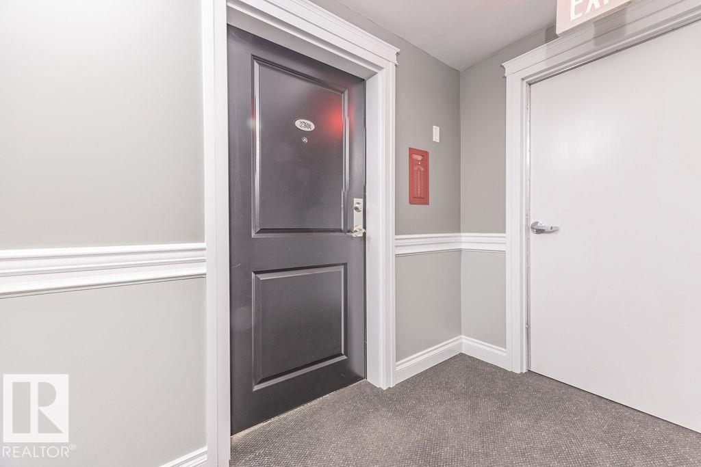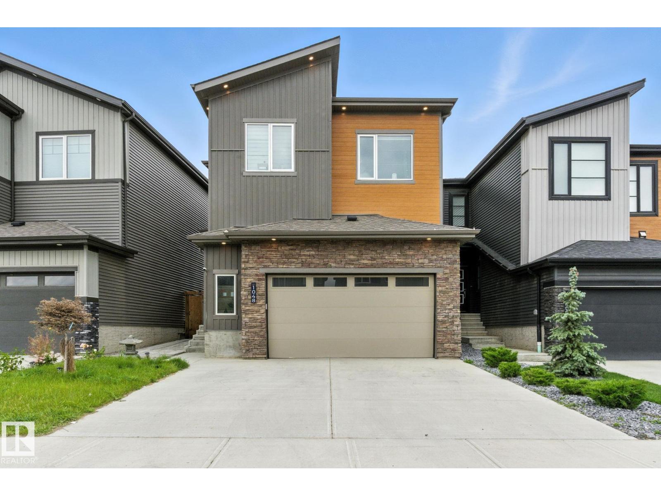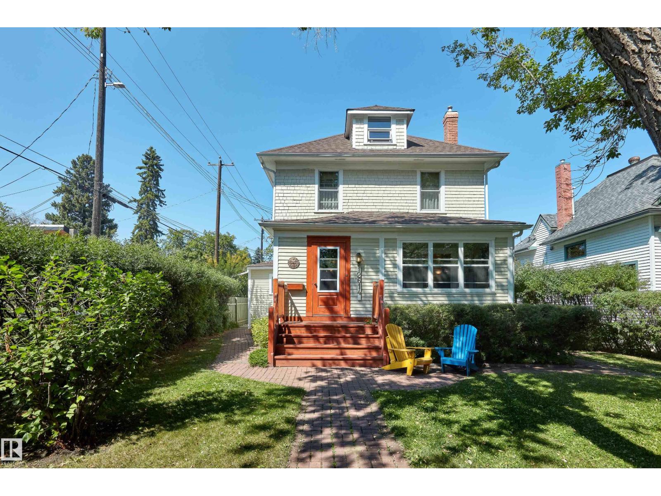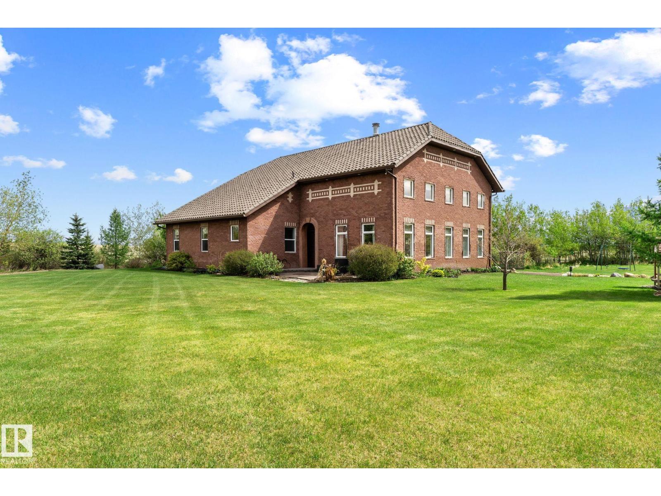4826 52 Av
Tofield, Alberta
This fully renovated home that feels brand new. Sitting on a rare 75’ x 140’ lot, much larger than today’s standards, you’ll enjoy both space and comfort. The home features a welcoming family room, a versatile office/den, 4 bedrooms, and 2 full baths. The modern white kitchen with stainless steel appliances pairs beautifully with updated flooring, wiring, plumbing, and more. Outside offers fresh vinyl siding, a landscaped yard with a mini garden, and optional RV parking beside the attached double garage. With modern finishes on a generous lot, this home strikes the perfect balance of style and practicality. Located in Tofield, you’ll enjoy the charm of small-town living with the convenience of nearby schools, grocery stores, hospital, and parks. Tofield is a smaller town, it's just enough for you to make a difference! So why not give it a shot? (id:63502)
Exp Realty
#25 29 Airport Rd Nw
Edmonton, Alberta
Welcome to this brand new townhouse unit the “Gabriel” Built by StreetSide Developments and is located in one of Edmonton's newest premier communities of Blatchford. With 1098 square Feet, it comes with front yard landscaping and a single over sized attached garage, this opportunity is perfect for a young family or young couple. Your main floor is complete with upgrade luxury Vinyl Plank flooring throughout the great room and the kitchen. The main entrance/ main floor has a good sized Den that can be also used as a bedroom, it also had a 2 piece bathroom. Highlighted in your new kitchen are upgraded cabinets, upgraded counter tops and a tile back splash. The upper level has 2 bedrooms and 2 full bathrooms. Central living. Sustainable living. Urban living. Community living this is what you will find in Blatchford! This unit is now move in ready ! (id:63502)
Royal LePage Arteam Realty
115 Lakeland Dr
Beaumont, Alberta
Welcome to this exceptional family residence located in the desirable Beaumont Lakes community. Offering nearly 3,800 sq. ft. of beautifully finished living space across three levels, this home truly has it all. With 7 bedrooms plus a den and 4.5 bathrooms, it is perfectly designed for large or multi-generational families. The main level features a bright sitting room filled with natural light, a spacious formal dining area, a cozy living room with a gas fireplace, and an impressive chef’s kitchen complete with a massive island, walk-in pantry, and abundant cabinetry. Upstairs, you’ll find four generously sized bedrooms, including two primary suites, each with its own en suite and double vanity. Recent upgrades within the past five years include new flooring, fresh paint, a newly developed basement, updated water heater, and more. The property also boasts an oversized, heated garage. (id:63502)
Royal LePage Arteam Realty
5342 Mullen Bn Nw
Edmonton, Alberta
Discover your dream home in highly desirable Mactaggart boasting, 7 bedrooms, 5 full baths & a fully FINISHED basement. Open Concept Main level highlights, a flex room, living room, formal dining & a bedroom with full En-suite. 2 FIRE places. A Grand foyer entry with SOARING ceilings create an abundance of natural light. Extensive use of HARDWOOD granite & custom tile. Curved staircase leads to the upper & lower level. GOURMET kitchen provides, dark wood cabinetry, granite counter tops, an ISLAND bar & walk-thru pantry with high end S/S appliances. Upstairs, 4 GENEROUS bedrooms include 2 primary bedrooms with LUXURIOUS 5 pce En-suite & Walk-in closet. 2 other bedrooms are accessible to a JACK & JILL bath. Basement consists of 2 EXTRA bedrooms, 2nd living room, media/theatre room, WET bar, kitchen & a full bath. Low maintenance front & back yard. An Oversized HEATED garage with floor drain, an exposed AGGREGATE driveway, Central AC, Water SOFTENER & so much more this home has to offer. SEEING IS BELIEVING! (id:63502)
Century 21 Smart Realty
21 Ficus Wy
Fort Saskatchewan, Alberta
5 Things to Love About This Home: 1) Modern Layout – Enjoy an open-concept main floor with a bright living area featuring an electric fireplace, perfect for cozy nights in. 2) Gourmet Kitchen – Cook in style with a spacious island, breakfast bar, and ample storage — ideal for family meals and entertaining. 3) Basement Potential – A separate side entrance leads to the unfinished basement that awaits your personal touch. 4) Smart Upper Level – Upstairs boasts a versatile bonus room, convenient laundry, two additional bedrooms, a full 4pc bath and an elegant primary suite with a walk-in closet and 5pc ensuite, complete with dual sinks. 5) Prime Location & Family-Friendly - Located in sought-after Westpark, near parks, schools, trails, and all amenities — this new build is the perfect place to call home. IMMEDIATE POSSESSION! (id:63502)
RE/MAX Excellence
6704 Crawford Wy Sw
Edmonton, Alberta
Large executive property brought to you by Mill Street homes in very desirable Chappelle! Beautiful north exposure directly overlooking pond and green space with 2 decks to enjoy the view 1st home buyers take advantage newly announced GST rebate program - The 1st time home buyer GST Rebate program would allow an individual to recover up to $50,000 of the GST. ! Oversized 24' wide garage, 3 bedrooms upstairs! Gorgeous open plan, perfect for entertaining large or intimate gatherings!! Other features include wide plank engineered hardwood floors, chef's kitchen with upgraded appliance package and massive quartz island, oversized 72 gas f/p, wet bar, banquette coffee station. Luxurious primary suite with spa ensuite and large walk in closet. Private flex room off the front entrance makes for a beautiful and bright home office or potential 4th bedroom above grade. Side entrance allows for potential future suite in basement! This home is waiting for occupancy in mid August 2025!! (id:63502)
Homes & Gardens Real Estate Limited
#307 260 Lewis Estates Boulevard Nw Nw
Edmonton, Alberta
NEXT TO GOLF COURS! Time to move out of that house to carefree condo living? Condo fees include heat, water & Snow shovelling! Located in highly desirable pet friendly Village Green II with its massive suites, & unmatched golf course views, this corner unit boasts over 1100 square feet with heated Titled parking and titled storage. A quick ride up the elevator & you are at your suite. Step inside to the large foyer leading you down the hall where you enter the living space with bright windows & an open concept kitchen which is open to the huge living area. A cozy fireplace is ideal for cooler nights. Step out onto the huge balcony with room for a BBQ, & plenty of patio furniture so you can relax . The primary suite has plenty of room for a king size bed, with a walk in closet & full 3 pce bath with walk in shower. The 2nd bedroom is just as large with room for an office & bedroom. welcome home. (id:63502)
Maxwell Devonshire Realty
11442 125 St Nw
Edmonton, Alberta
Brand new, FULLY LANDSCAPED 1,827 sq.ft. 3 bedroom, 2.5 bathroom home with SEPARATE SIDE ENTRY, a detached double garage, and a huge backyard! This infill is centrally located and makes for an easy commute anywhere in the city, especially downtown. You will love the openness of the main floor with 9 foot ceilings, a floor-to-ceiling tiled electric fireplace, and the home is bright all day due to facing east and backing west. The finishings throughout are trendy but timeless, and that kitchen is to die for with the waterfall-edge granite. The functionality of the home overall is perfect for a growing family as the bedrooms are all good sizes, especially the primary bedroom with walk-in closet and full ensuite. Looking for INCOME POTENTIAL? The separate side entrance to the basement allows for a FUTURE RENTAL SUITE. Do not miss out on your chance to own this beautiful home! (id:63502)
RE/MAX Real Estate
#2301 10180 104 St Nw
Edmonton, Alberta
Wow! Are you looking for a comfortable sky high view in the heart of downtown Edmonton? Well look no further, this 23rd floor south east corner facing unit 2 Bed and 1.5 Bath is one to look at. With lots of natural sunlight coming into the living room during the morning. One can enjoy the concrete jungle views on the outside deck while having a nice cup of coffee. The hardwood floors in this unit have also been well taken care of. This unit also comes with a titled parking stall where one can park 2 vehicles from front to back or if one would like, they could put a storage cage in front of their parking stall. The Century Building also features a workout room on the main floor! Come take a look! (id:63502)
Maxwell Devonshire Realty
1048 Goldfinch Wy Nw
Edmonton, Alberta
Located in the growing community of Kinglet Gardens, this thoughtfully designed home blends style and functionality. Features include elegant flooring, wall accents, upgraded lighting, and a unique kitchen with wood details, wine storage, and modern appliances. The main floor offers a spacious dining area, a full bathroom, and a flexible office or bedroom. The step-up open-to-above living room showcases floor-to-ceiling windows, adding natural light and visual impact. Upstairs offers a large bonus room, a gym/meditation space, and a primary suite with coffered ceilings, barn door, ensuite with dual sinks, and a walk-in closet connected to the laundry. Two more bedrooms and a full bathroom complete the upper level. The finished basement includes a separate side entrance, wet bar, entertainment room, and a den that suits various uses such as a home office, guest space, or hobby room. Additional storage and utility areas provide convenience for everyday living. Located near schools, parks and major roadways. (id:63502)
Maxwell Polaris
12614 106 Av Nw
Edmonton, Alberta
Welcome home to this charming two-and-a-half-storey character home nestled on a picturesque street in the heart of Westmount. Featuring four spacious bedrooms above grade, plus an additional bedroom in the basement, and two full bathrooms, this home blends historic charm, location, and space for the modern family. The interior showcases original character details, including timeless woodwork and elegant fixtures, complemented by newer Pella wood windows and a newer roof. Enjoy peaceful evenings on the beautiful front porch, ideal for relaxing or welcoming guests. Upstairs are four bedrooms and a full bathroom. The basement offers a rec room, fifth bedroom, and second full bathroom. A large, functional mudroom offers convenient storage & access to the backyard and double detached garage w/ loft. Situated within easy walking distance of vibrant shops and restaurants on 124 Street, parks, and schools, this property offers a rare combination of location, character, and comfort. Don't miss this Westmount gem! (id:63502)
Maxwell Devonshire Realty
53341 Hwy 21
Rural Strathcona County, Alberta
This is the home you slow down to admire, full of character, charm, and unforgettable custom design. Inspired by a European farmhouse, it stands out with a brick exterior and steel shingles that create a timeless look built to last a lifetime with virtually no maintenance required. Inside, the thoughtful design flows seamlessly from room to room, combining warmth and elegance in every detail. The open concept layout invites gatherings, while quiet corners offer space to recharge. In-floor heating runs throughout, keeping both the home and garage cozy during Alberta winters. A 4.5 foot crawl space spans the entire width of the home, providing incredible storage for every season. Energy efficiency is built in, with solar panels supplying most of the home’s power and reducing monthly costs year-round. Above the garage, a private 2 bedroom suite adds even more versatility, perfect for extended family, guests, or rental income. This property offers the beauty of rural living but 5 minutes from Sherwood Park. (id:63502)
Linc Realty Advisors Inc
