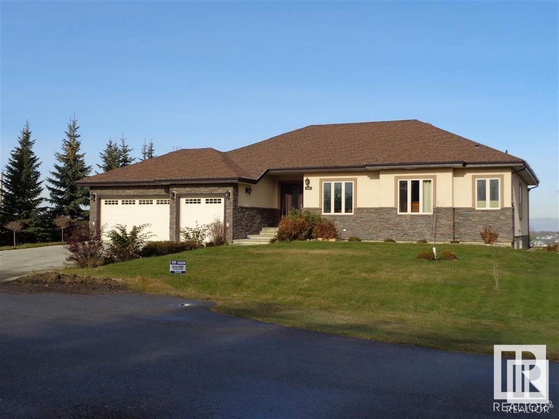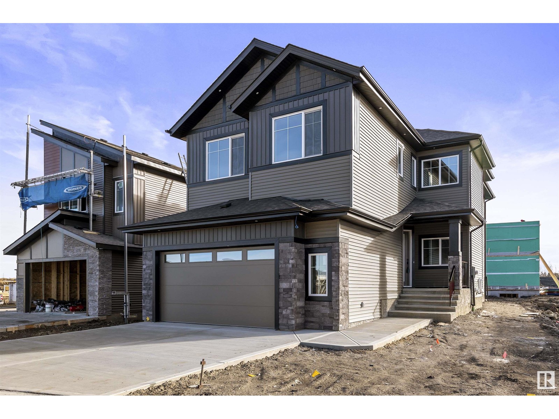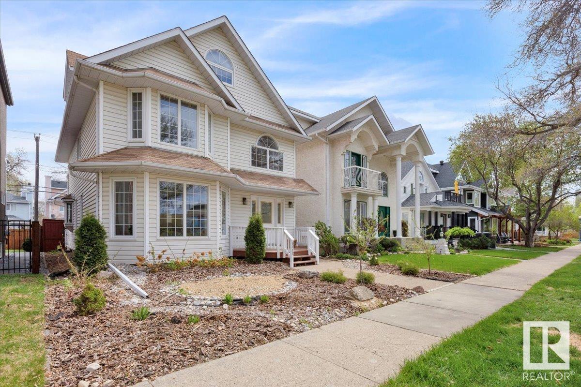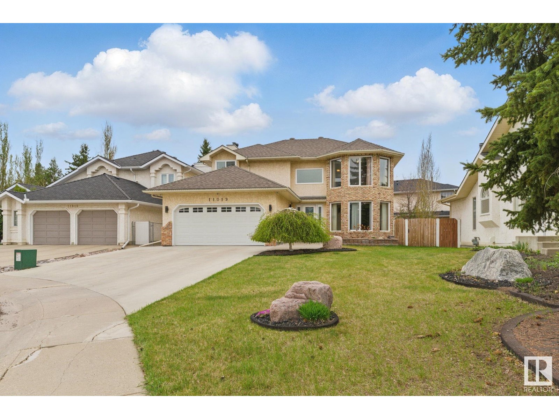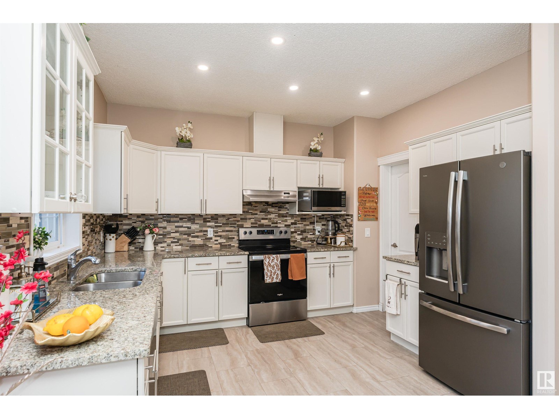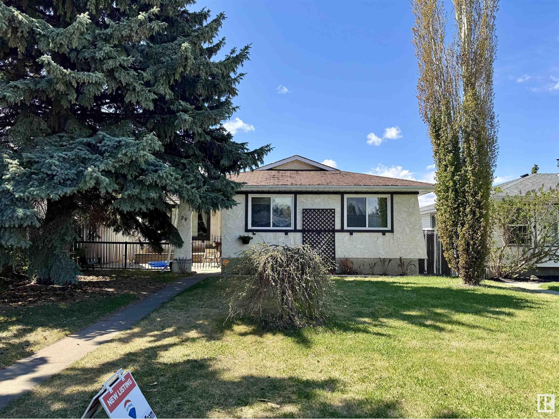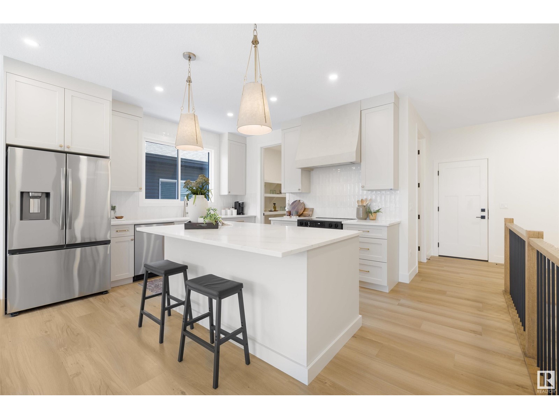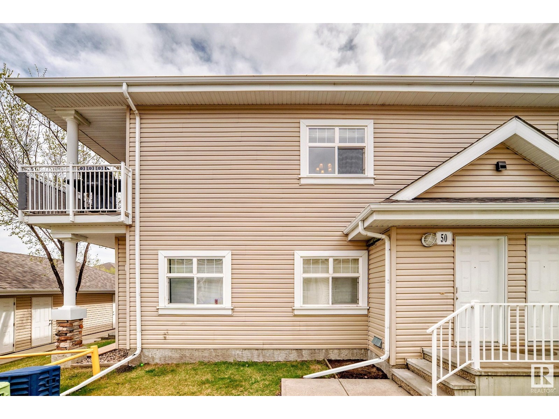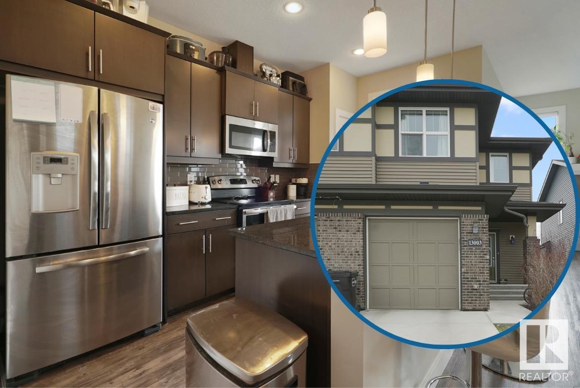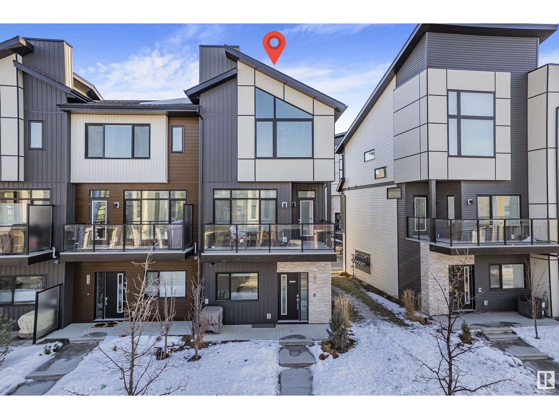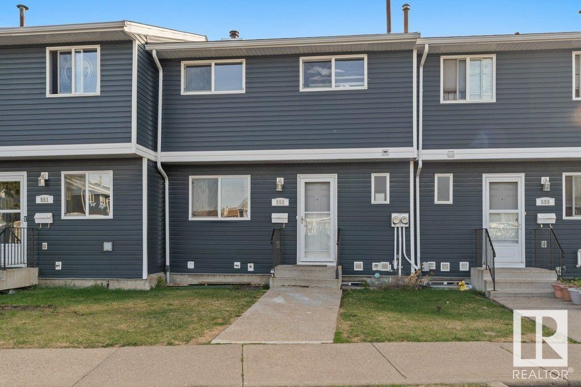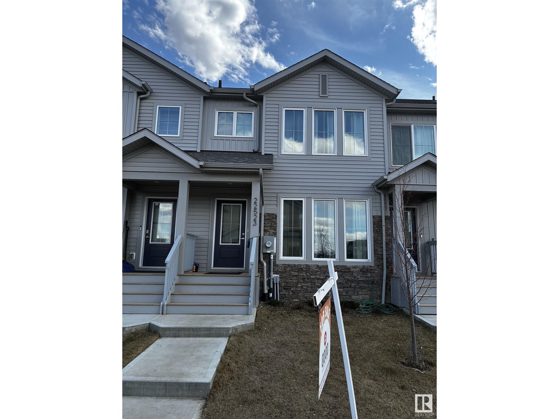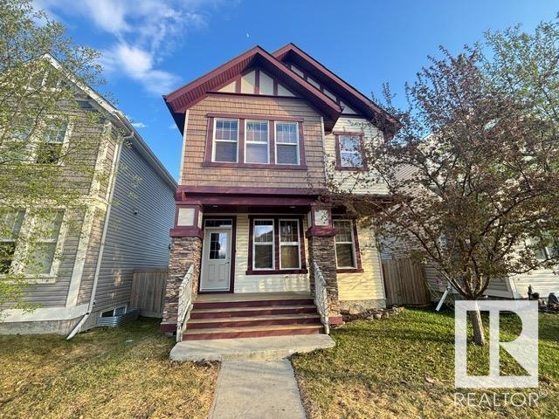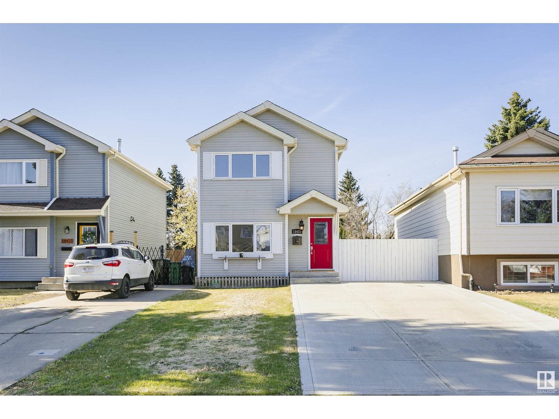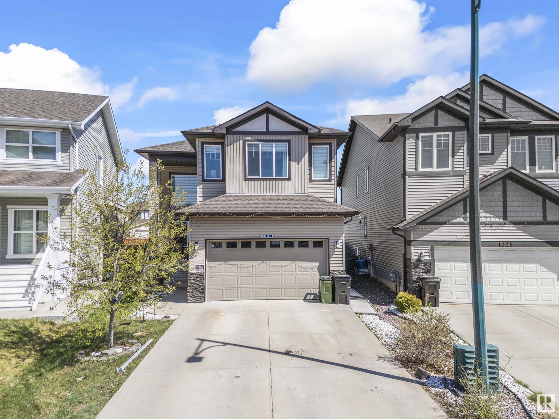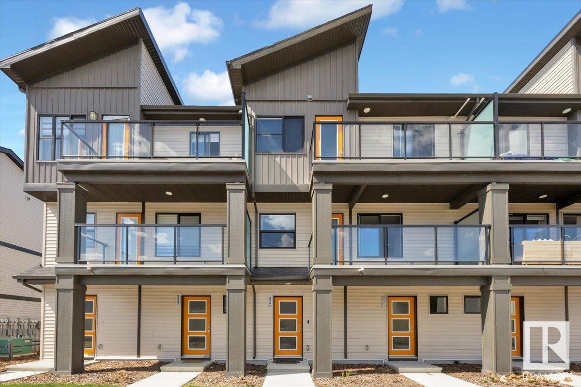#126 26116a Hwy 16
Rural Parkland County, Alberta
Superb !!! Amazing Huge Estate Bungalow w over 4800 sq ft of outstanding very spacious living space featuring Half Acre Lot, City water, sewer services in the perfect location Prestigious Country Estates at the West Edmonton City Boundry only 3 minutes to Anthony Henday. Major monies spent by Owner, Custom Built Beauty Bungalow, featuring mechanical upgrades such as infloor boiler heating + high eff forced air with air conditioning, 40 amp EV charger BMW Approved, hot, cold water in heated oversized triple att insulated garage, High ceilings thru, very large windows, so much more. Very expensive, gorgeous cherry hardwood floors on main, elegant walnut wood foyer, matching timeless stately main floor den with sophistcated built-ins. Three Very large Bedrooms, main floor, primary w walk in closet, spa ensuite, jetted tub. Chefs Dream Kitchen, gas cooktop, expansive gourmet fridge, wall oven, food warmer ... Large Lower level family rm, multiple bedrooms with ensuites main and lower, A Real Family Home !!! (id:61585)
Coldwell Banker Mountain Central
#6309 17 St Ne
Rural Leduc County, Alberta
READY TO MOVE IN NOW !!! Brand-New Custom Built 2770 sq ft 2 story Have 4 Bedrooms + 4 Full Bathrooms, DEN & Bonus room house in IRVINE CREEK Close to Airport..On Main Floor Open to Below Living room, dinning/Nook with Buffet Kitchen with Wine Cooler, Modern ceiling height Kitchen With STAINLESS STEEL Appliances + *SPICE KITCHEN* with Quartz countertops, Family room with Fireplace, Rear Door Opens to Sun-Deck, Main Floor DEN/Room with Full Bathroom & Custom Build Mudroom.. Maple glass Railing Leads to 2nd Level, Master bedroom with En-suite & Walk-in closet, 2 Bedrooms with full Bathroom & another bedroom with Full Bathroom (Can be used as 2nd Master Bedroom), walk-in Laundry on 2nd Level with washer & Dryer,, & Bonus Room For Ur Entertainment. basement Have *SEPARATE Entry*.. Other features Vynal & Stone Exterior, 24x48 Tiles Main floor,, high-end Finishing Material, 8Ft Doors, Upgraded Lighting & Plumbing Fixtures, Modern Colours, & Much More..MUST SEE (id:61585)
Maxwell Polaris
#193 51110 Rge Road 214
Rural Strathcona County, Alberta
Nestled on a private pie shaped lot, this two storey A-FRAME home with a completely finished WALKOUT basement sets the stage for the perfect outdoor living experience! Featuring a NEW FURNACE ( 2022 ), AIR-COND ( 2022 ), DISHWASHER (2025),REVERSE OSYMOSIS system, DECK & NEW SEPTIC tank( 2017 ) this property is move-in ready! Floor to ceiling windows with SPECTACULAR VAULTED CEILINGS will make the large main floor living-room a favourite retreat for the whole family. French doors open up conveniently to the NEWLY UPDATED KITCHEN and spacious dining area. Complimenting this main level are 2 large bedrooms, an UPDATED 4-piece bath, mudroom, and main floor laundry. Retreat up to the loft where you will find the SPACIOUS primary suite, huge walk-in closet, and a FULLY UPDATED 4-piece ensuite bath! A fully finished WALKOUT lower level completes this beautiful dwelling with a cosy family-room, recreation/flex area, and utillity/workshop area. This quiet subdivision is well maintained & within 15 min to Sher Pk. (id:61585)
Exp Realty
9835 165 Av Nw
Edmonton, Alberta
Welcome to this gorgeous, fully finished 4 level split in Lorelei, featuring 4 BEDROOMS, 3 bathrooms and over 2000sqft of total living space! Step into the spacious main level and enjoy your large living & dining room, flooded with natural light. You’ll LOVE the renovated kitchen (2023) w/ new appliances, quartz countertops and a huge eat-up island, plus loads of storage. Upstairs you’ll find the large primary bedroom w/ 2 pce ensuite, 2 more bedrooms and an updated 5 pce main bathroom. The third level offers a 4th generously sized bedroom, 3 pce bathrm and an inviting family room, w/ updated carpet and cozy wood burning FIREPLACE. Still more entertaining space in the basement, plus large laundry rm w/ newer washer & dryer & additional storage! Outside you’ll enjoy the enormous, south facing backyard, newer deck, concrete patio, newer shingles & windows, DBL ATTCHD garage & extended driveway. Close to schools and all amenities. Just move in! (id:61585)
RE/MAX Elite
9615 101 St Nw
Edmonton, Alberta
Live in Edmonton's stunning River Valley!Situated in fabulous Rossdale this custom built 2.5 story home has over 2600 sq. ft of amazing living space & boasts a superb view of the Legislative Building & DT skyline. Step into the elegant foyer w/ a view through to the 3rd floor.The large welcoming living/dining area is flooded with natural light & flows into a bright sunny kitchen w/ breakfast nook and a second family room.Upstairs you'll find a huge primary bedroom +a 5 pc en suite & huge walk in closet & 2 more bedrooms. A stunning top floor offers a unique living space w/ third living room, 4 pc bath & 4th bedroom. The basement is unfinished w/ opportunity for your dream space. You'll love the inviting front porch & low maintenance landscaping with views of park & the downtown skyline which provides a quick walk to work or a lovely stroll nearby along the river! A double car detached garage completes this perfect home & note! It is not in the flood plain. Access to golf & other amenities is superb! (id:61585)
Blackmore Real Estate
2865 41 Ave Nw
Edmonton, Alberta
Fully Finished Basement with SEPARATE ENTERENCE AND SECOND KITCHEN. Attention first time home buyers & investors! Welcome to this 5-bedroom bilevel home located in beautiful and most desirable community LARKSPUR. The main floor offers 3 large bedrooms, living room and kitchen, dining. The house is fully renovated, new vinyl flooring, new paint, new kitchen, new countertops, new appliances etc. The basement is fully finished with two bedrooms, full bath and large living room AND SECOND KITCHEN with fireplace. Home also has a double attached garage and is close to schools, shopping Centre and walking distance to bus stop. Must see! (id:61585)
Maxwell Polaris
11019 10 Av Nw
Edmonton, Alberta
Calling all CHARACTER HOME LOVERS !! This Twin Brooks custom-built 2-story home has 3,707 sq. ft. of LIVING SPACE—5 beds + 4 baths—great curb appeal. Lovely cul-de-sac location with steps to the ravine trails, double-car heated garage, and a MASSIVE-SIZED LOT with space for boat/camper parking. Great-sized main floor living with tons of space. Spacious kitchen with upgraded appliances In-wall oven loads of cabinetry space - Get all the natural light with the big windows. Enjoy the sunshine all year round with an upgraded sunroom that leads you to your peaceful backyard oasis. Upstairs you have 4 generously sized bedrooms + 2 FULL baths. Downstairs, the basement has 2 large bedrooms, 3-piece bath, tons of storage space, and a good-sized laundry room. - Quality upgrades completed include NEW ROOF shingles in 2018 (45-year warranty) + 2024 New Hot Water Tank + 2025 New Boiler (10-year warranty) + 2023 New heating coil + 2022 Front entrance door + 2020 Sunroom windows & door 2017 Composite deck MOVE IN READY! (id:61585)
Royal LePage Noralta Real Estate
3220 112b St Nw
Edmonton, Alberta
Welcome to your FULLY UPGRADED FOREVER family home in the sought-after community of Sweet Grass—close to top-rated schools, the Derrick Golf & Winter Club, and Southgate Shopping Centre! The main level offers a sun-filled sitting room, formal dining area, and an updated white kitchen with gas stove that opens to a sunken living room with a tile-surround gas fireplace. Enjoy year-round comfort in the attached sunroom! Upstairs features 4 bedrooms including a spacious primary with ensuite. The finished basement includes a large rec room, another bedroom, laundry area and a flex space, perfect for a home gym. The private backyard with patio is perfect for entertaining. Major upgrades include: kitchen, added insulation, basement floors, washer/dryer/dishwasher, water heater, A/C, fireplace insert, mudroom, roof, landscaping, and hardwood floors. Over $300K in improvements—this is the perfect home for your growing family! (id:61585)
Century 21 All Stars Realty Ltd
7911 Summerside Grande Bv Sw
Edmonton, Alberta
Welcome to this beautifully maintained 2,438 sq ft home with over 3,600 sq ft of total living space, just blocks from the Summerside Beach Club. Located on prestigious Grande Boulevard, this 4-bedroom home features a rare heated triple-car garage and quality finishes throughout. The open-concept main floor offers a gourmet kitchen with granite counters, gas range, white cabinetry, and a large island with built-in microwave. A stone gas fireplace anchors the spacious living room, complemented by a formal dining area, main floor office, and laundry. Upstairs includes 3 generous bedrooms, a luxurious primary suite with walk-in closet and ensuite, plus a flexible den. The finished basement boasts 10' ceilings, a golf simulator, and a large recreation/media room perfect for entertaining. Outside, unwind in your private hot tub. With central A/C and a prime location, this home offers lake living at its finest. Don’t miss out! (id:61585)
Century 21 All Stars Realty Ltd
1216 65 St Nw Nw
Edmonton, Alberta
Welcome to this beautifully updated 1,256 Sq/ft with 5-bedroom, 2.5-bath bungalow, freshly painted with new flooring and full of natural light ready for its new owner. Upstairs features 3 comfortable bedrooms, including a 2-piece ensuite in the primary room. Downstairs, you'll find 2 spacious bedrooms, a full bath, and an extra storage room, plenty of space for everyone in the family! Sitting on a massive 8,484 sq ft lot with no rear neighbors, this home backs onto open space and offers privacy, peace, and room to grow. The bright layout, skylight in the bathroom, and separate back entry add charm and flexibility. The oversized heated garage is perfect for your projects, and the huge backyard includes a garden, playhouse, and compost post. The roof is only a few years old and new full bath in the basement for your convenience - just move in and enjoy! (id:61585)
Kic Realty
#3 1780 Glastonbury Bv Nw
Edmonton, Alberta
Welcome to this beautifully updated 4-bedroom, 3.5-bath townhouse in the highly desirable community of Glastonbury! With over 2,000 sq ft of living space and elegant 9-foot ceilings, this home combines modern sophistication with spacious comfort. The main floor opens to a bright, airy living area highlighted by large windows that invite an abundance of natural light. The updated kitchen impresses with granite countertops, stainless steel appliances, and ample storage, seamlessly flowing into the dining area—ideal for family gatherings or cozy dinners. Upstairs, you’ll find three generously sized bedrooms, perfect for a growing family or creating a home office. The master suite features its own private ensuite bathroom, offering a peaceful retreat. Positioned near parks, top-rated schools, shopping centers, and the Lewis Estates Golf Course, this townhouse offers both convenience and a rich lifestyle in the heart of Glastonbury. (id:61585)
The Agency North Central Alberta
127 Londonderry Square Nw
Edmonton, Alberta
Build Your Legacy! With almost 1700 sqft of fully developed living space, this lovingly cared for 2 storey home blends comfort, style, and thoughtful updates. Step into a bright eat-in kitchen with white cabinetry, abundant natural light, and newer appliances including a fridge and dishwasher. Rich hardwood, laminate and ceramic tile floors run throughout, complemented by refreshed paint and updated lighting that create a welcoming atmosphere. The two bathrooms have been tastefully updated, while the second floor offers 3 spacious bedrooms with generous closets. Enjoy peace of mind with newer mechanicals, including a high-efficiency furnace, hot water on demand, water purification system, updated windows, as well as a newer washer and dryer in the fully finished basement. The east-facing fenced yard is a private retreat in a quiet, well-maintained complex—just steps from schools, parks, transit, recreation, and shopping, with easy access to the military base, Henday and the Yellowhead. Welcome Home! (id:61585)
Exp Realty
17203 62 St Nw
Edmonton, Alberta
Turnkey opportunity with a 2 BEDROOM LEGAL BASEMENT SUITE in McConachie! With around 3,164 sq. ft. of living space, this 2-storey home with DOUBLE ATTACHED GARAGE offers 6 bedrooms and 4 bathrooms. Main floor features a bright open living room with large windows and electric fireplace, dining area and a modern kitchen with stainless steel appliances, big island, walk-through pantry and laundry access. A full bath and bedroom on the main floor provide convenience and flexibility for guests or extended family. Upstairs offers 3 bedrooms and 2 full bathrooms including a serene master retreat featuring a 5pc ensuite and walk-in closet. Enjoy outdoor living on the full-size deck. A standout feature is the fully finished legal 2-bedroom basement suite with private entrance, ideal for rental income or multigenerational living. The suite boasts a sleek kitchen with stainless steel appliances, full bath, in-suite laundry, and upscale finishes. Prime location near transit, schools, shopping, and parks. (id:61585)
Exp Realty
50 Bella Coola Dr
Leduc, Alberta
Discover this inviting 2-storey home at 50 Bella Coola Drive in the heart of Corinthia Park. Set on a large, beautifully landscaped lot, this 4-bed, 2.5-bath home has been designed with families in mind. The updated kitchen features warm oak cabinets and modern appliances, complemented by fresh paint, new baseboards, and updated flooring throughout. The spacious fully finished basement includes a fireplace, bar, an extra bathroom, and plenty of room for a family room, home gym, or playroom. Step outside to a generous private backyard with a gazebo, fire pit, storage shed, and new front gates for added charm. Enjoy year-round relaxation in the screened-in, covered sunroom. A detached double garage offers added convenience. Located close to schools, parks, walking trails, and recreational facilities including playgrounds, sports fields, and a skatepark. This home also provides easy access to major roads, making commuting simple. A perfect blend of comfort, updates, & location. All this home needs is YOU! (id:61585)
Exp Realty
353 Galbraith Cl Nw
Edmonton, Alberta
Welcome to 353 Galbraith Close, a custom-built, newly renovated home nestled in the desirable Glastonbury community. This spacious residence offers 4 beds plus a den, 4 baths, and a fully finished basement, offering over 2000sqft of living space. The open-concept main floor features vaulted ceilings, large windows, and a stunning gas fireplace. The kitchen is equipped with white cabinets, granite countertops, modern appliances, & a large walk-through pantry. Upstairs, the primary suite offers a cozy gas fireplace, walk-in closet, and a luxurious 5-piece spa ensuite. The expansive basement includes a theatre room with projector and screen, a large recreation area suitable for a home gym or playroom, and a 4th bedroom with a 3-piece bathroom. Enjoy outdoor living in the large fenced backyard with a beautiful stone patio. Located near walking trails, parks, schools, shopping, & with easy access to Anthony Henday and Whitemud Drive, this home offers exceptional value and lifestyle. All this home needs is YOU! (id:61585)
Exp Realty
4608 111a St Nw
Edmonton, Alberta
Lovely Bi level home in a fantastic Malmo location - Steps to Southgate LRT station & shopping! Sitting on a large 7,500+ sqft pie lot, this home has been very well cared for. Large windows on both levels fill the home with tons of natural light. Enjoy the morning sunlight in the large living room with hardwood floors and a brick facing wood burning fireplace. Kitchen has ample cabinetry and counter space w/ a patio door leading to a rear balcony. 3 good sized bedrooms on main level and primary bedroom comes with a renovated 2pc ensuite. Basement is fully developed with a huge family w/ a second fireplace, a 4th bedroom and a full 3pc bath. Oversized double attached garage (23'X21'). Newer shingles and vinyl windows. Private backyard is perfect for gardening lovers with flower beds, natural trees and a fire pit for your family gatherings in beautiful summer nights. A fabulous home in a fantastic location you don't want to miss out! (id:61585)
Mozaic Realty Group
8107 22 Av Nw
Edmonton, Alberta
CORNER LOT ALERT! This upgraded bungalow on a spacious 60' corner lot features a fully approved LEGAL BASEMENT SUITE by the City of Edmonton. It includes an oversized double garage, extra-wide driveway, air conditioning, sprinkler system, 3+2 bedrooms, 2 full bathrooms, 2 living rooms, 2 kitchens, and 2 laundries. Enjoy a south-facing backyard with many fruit trees and impressive front/side yard while building equity with the basement suite rental. Recent upgrades: NEWER ROOF, FURNACE, HWT, TRIPLE-PANE WINDOWS, and modern APPLIANCES. The main level has a seamless flow from the living room to the dining area, three bedrooms, and an ensuite bathroom. Downstairs offers a large living room, kitchen, two additional bedrooms, a bathroom, and ample storage. Perfect for families, retirees, first-time buyers, and investors, this property is close to the Henday, Costco, and amenities. The lot can also accommodate a garage suite immediately or a future triplex with basement suites. (id:61585)
Maxwell Polaris
#128 10121 80 Av Nw
Edmonton, Alberta
Stunning 2 Bed, 2 Bath Condo in Scona Gardens – Just off of Whyte Ave! Welcome to this beautifully maintained 2-bedroom, 2-bathroom condo in the highly desirable Scona Gardens complex! This stylish, air-conditioned unit features hand-scraped laminate flooring, elegant lighting, and a newer in-suite washer and dryer for added convenience. Enjoy a spacious open-concept layout, perfect for entertaining or relaxing at home. Step outside to a serene common courtyard with a peaceful fountain—ideal for morning coffee or evening unwinding. Amazing building amenities include: Fully equipped, air-conditioned fitness room Rentable guest suite for overnight visitors On-site car wash bay Titled underground parking stall with storage, located just steps from the elevator All this just minutes from the vibrant shops, cafes, and nightlife of Whyte Avenue! (id:61585)
Century 21 Masters
9417 Pear Cr Cr Sw
Edmonton, Alberta
Almost 1900sq ft but open concept makes it look bigger - You have to go see it in order to believe. This 2022 built beautiful home in ORCHARDS has everything to offer to you. Beautiful view all day along with no neighbour in the back, walking path, Green space & upcoming POND View. Open to above foyer will give you a spacious entry. A highly functional kitchen is centrally located with a big island perfect for cooking and entertaining, comes along with a spacious pantry with plenty of shelves. Spacious bonus room upstairs for your family entertainment. The master bedroom features a walk-in-closet, ensuite with separate shower and drop-in tub. Upstairs laundry room with linen closet makes your life easy. Plenty of windows allows natural light to shine in all around the house. CENTRALIZED AC is a bonus coming this summer. Fully FINISHED BASEMENT with a SEPARATE SIDE ENTRY is a custom built with one bedroom, stacked laundry, full bathroom and SECOND KITCHEN. (id:61585)
Royal LePage Arteam Realty
3709 22a St Nw
Edmonton, Alberta
Prime location - Tucked away in a quiet cul-de-sac in the heart of Wild Rose, this beautifully upgraded 5-bedroom, 3-bath BI-LEVEL offers over 1,930 sq ft of functional and stylish living space. Step inside to soaring vaulted ceilings, modern flooring, Huge windows & cozy fireplace that anchors the open-concept main floor. The bright kitchen features ample counter space, large pantry, skylight, and flows effortlessly into the dining and living areas - perfect for family gatherings. A private upper-level primary retreat includes a walk-in closet and full ensuite, while the main floor hosts two spacious bedrooms and a full bath. The fully finished basement adds two more bedrooms, a full bath, laundry and a large rec space. Enjoy summer with central A/C, BBQs on the deck and a massive backyard. Recent upgrades include a new roof (2022), hot water tank, and paint. With a 4-car driveway, insulated garage, and walking distance to schools, parks, shopping, library, and bus routes - this home truly has it all. (id:61585)
Exp Realty
2574 Hanna Cr Nw
Edmonton, Alberta
Welcome to this move-in-ready 3 bed, 2.5 bath home with 1900+ sq ft in a peaceful neighborhood—perfect for growing families or first-time buyers. A bright open foyer with vaulted ceilings and maple hardwood floors creates a warm welcome. The main level features a formal dining space, 2-piece bath, and laundry area. The open kitchen includes an island and breakfast bar, flowing into a cozy living room with a fireplace. A sunny nook leads to a landscaped yard with a great deck for BBQs or relaxing. Upstairs, the spacious primary suite offers a tiled 4-piece bath with SOAKER TUB and WALK-IN closet. Two more bedrooms and a full bath complete the floor. The unfinished basement is ready for your future rec room, home gym, or workspace. Double garage connects to a handy mudroom. Great backyard with EXTENDED deck. Major updates: NEW FURNACE, HOT WATER TANK, SUMP PUMP, upgraded ATTIC insulation and CENTRAL A/C. Located on a quiet street, close to parks and just minutes from shops and essentials in Windermere. (id:61585)
Maxwell Devonshire Realty
1855 51 St Nw
Edmonton, Alberta
Welcome to this well-maintained bi-level home in the family-friendly community of Meyokumin! Featuring 3 spacious bedrooms on the main floor and 2 additional bedrooms in the fully finished basement, this home offers plenty of room for a growing family or multi-generational living. The bright kitchen boasts elegant quartz countertops, with a spacious dining area. The main floor includes a full bathroom and a convenient half bath ensuite in the primary bedroom. Outside, enjoy a detached double car garage with back lane access, and the bonus of no rear neighbors. This home offers comfort, privacy, and convenience all in one! Whether you’re looking to move in, rent out or invest for future redevelopment, this home is full of possibilities! (id:61585)
Royal LePage Arteam Realty
29 Beechmont Cr
Spruce Grove, Alberta
With a FANTASTIC LOCATION on a mature, private lot, this lovely 1277 sq ft, 4-bed, 3-bath bungalow with fully developed basement is just waiting for new owners. The living room features a wood-burning fireplace and a large picture window looks out onto the private enclosed courtyard. The dining room provides ample room for entertaining and flows through to the kitchen with breakfast nook. A 4-pc main bath is located by the 2nd and 3rd bedrooms, and the ensuite in the primary suite has been beautifully updated. A finished basement with large family room is the perfect place to relax with the family, and a 3rd bath and 4th bedroom, den and laundry complete the lower floor. The yard is fully fenced and has a large patio and deck, with room to play. The 24x24 double detached garage is great for projects and keeps your vehicles snow-free. A parking pad provides room for two more vehicles or RV parking. Situated in Brookwood, close to schools, shopping, parks and the Heritage Park Trail System. (id:61585)
RE/MAX Elite
15330 99 Av Nw
Edmonton, Alberta
Spacious Bi-Level, ideal for large families in West Jasper Place. This beautiful well maintained home, nestled on a quiet, tree-lined street in West Jasper Place sits on a HUGE sunny south-facing lot. The main level is bright and inviting, featuring a spacious living and dining area with gleaming hardwood floors and a cozy fireplace. The kitchen is impressively large, with ample cabinetry, tons of counter space, and room for a full-sized dining table. 3 generously sized bedrooms all feature large closets, including a primary bedroom complete with an ensuite. You'll also find another full bathroom, a laundry room, and a sunroom that adds even more versatile space. Downstairs the basement has the potential of income. With 3 bedrooms, laundry room, den and 2nd kitchen ideal for extended family or guests. Plenty of storage, raised patio, oversized double garage and plenty of parking and room for an RV. Great opportunity in a prime location! (id:61585)
More Real Estate
7 Darby Cr
Spruce Grove, Alberta
Discover this stunning Deer Park Estate property, built by HRD Homes, where luxury meets thoughtful design. The main living area is a true masterpiece, featuring a custom Venetian plaster hood fan and a gas fireplace framed by stone and a classic oak mantel. The living room offers unique arched drywall nooks, complete with built-in cabinets and floating shelves, creating a cozy yet elegant space. The primary bedroom boasts a custom-designed feature wall, adding a touch of sophistication. With one bedroom plus a den on the main floor, this home is as functional as it is stylish. The triple car garage is heated and equipped with a floor drain, as well as hot and cold hose bibs—perfect for year-round convenience. With air conditioning and a spacious finished basement, this home is ready to meet all your needs. (id:61585)
Real Broker
11003 170 Av Nw
Edmonton, Alberta
Absolutely stunning in Baturyn, This 1732 Sq ft 4 Bedroom 2 Bath home is a must to view. Presenting a large living room and dining with elegant hard wood floors and ceramic tile. A cozy family room with wood burning fireplace and access to the backyard and deck area. No expense was spared in this property. Upgraded throughout including a modern and bright kitchen that is well designed with lots of cabinetry and waterfall counter tops. Shingles, Furnace, Tankless hot water system, A/C, Flooring, Paint, Bathroom and Landscaping upgrades the list goes on and on. This home is situated on a massive 755 M2 lot with a 2 tiered deck and an oversized double detached garage with a heated shop area. Property is located in a cul-de-sac with neighborhood revitalization completed by the city of Edmonton. Close to K-12 schools, recreational center, restaurants and shopping. (id:61585)
RE/MAX River City
7907 158 St Nw
Edmonton, Alberta
Exquisitely renovated and fully landscaped, this 4-bed, 2-bath, fully finished bungalow in Lynnwood is now available. The property has undergone a stunning full renovation inside, out, front & back. The main level offers bright, open concept living w/ large new windows & sleek finishes, backlit electric fireplace, including three bedrooms & a beautifully appointed full bathroom. The kitchen is equipped with new SS appliances, gleaming quartz countertops, an island & custom cabinetry. The lower level offers a large entertaining area, bedroom w/ walk-in-closet & an additional 4pc bathroom. Every aspect of the home has been planned & attended to over the last few years, including Hardie Board siding/paneling on front/back of house & garage, roof, windows, doors, flooring, furnace, tankless hot water, & central A/C. Conveniently located within one block of schools, playgrounds, parks & shops, this home is also within walking distance to river valley trails and a short drive to LOCA Market & Laurier Dog Park. (id:61585)
Real Broker
#50 3040 Spence Wd Sw
Edmonton, Alberta
Welcome to this beautifully maintained 2-bedroom, 1-bathroom condo nestled in the highly sought-after Summerside community. Enjoy a bright living space, a well-sized kitchen, and in-suite laundry for added comfort. The open-concept layout makes everyday living and entertaining feel seamless. The primary bedroom features a spacious walk-in closet, providing excellent storage and a touch of privacy. The second bedroom is ideal for a guest room, office, or growing family. A full 4-piece bathroom serves both bedrooms and the main living area with ease. As a resident of Lake Summerside, you'll enjoy exclusive access to the private beach club, paddleboarding, BBQ areas in summer, and ice skating or hockey in winter—a rare lifestyle perk in Edmonton! Located just minutes from schools, parks, shopping centers,South Edmonton Common, and with easy access to major roads and a quick 10 drive to EIA. This condo is perfect for first-time buyers, downsizers, or investors alike. (id:61585)
Initia Real Estate
2904 33a St Nw
Edmonton, Alberta
Welcome to 2904 33A Street NW in Edmonton! This beautifully maintained 4 bedroom, 3 bathroom home offers 1,776 sq ft of living space with luxury vinyl plank flooring throughout. The kitchen featuring a large island & walk-in pantry. Enjoy cozy nights by the gas fireplace in the spacious living room. Recent updates include a new hot water tank, appliance replacements, and the roof with many years left. The heated double attached garage adds year-round convenience. The fully finished basement adds valuable extra living space for a rec room, home office, or guest area. Step outside to a breathtaking, oversized reverse pie lot with a stunning 3-tier cedar deck—perfect for relaxing or entertaining. The spacious backyard provides endless possibilities for gardening, play areas, or outdoor gatherings. Located in family-friendly Silver Berry with easy access to Whitemud Drive, Anthony Henday, schools, parks, transit, and shopping. All this home needs is YOU! (id:61585)
Exp Realty
13890 24 St Nw
Edmonton, Alberta
Welcome to a charming 3 bedroom, 2 bathroom townhouse in the family-friendly community of Bannerman! This 2-storey home offers 1,025 sqft of functional living space, featuring a spacious kitchen, fresh paint throughout, and a mix of original hardwood, vinyl, and carpet flooring. The bright main floor opens to a private deck—perfect for morning coffee or entertaining. Upstairs you'll find three comfortable bedrooms and a full bath. The fully finished basement offers additional space for storage and a family room. Don’t forget, the unit comes with one assigned parking stall. Located just steps to local conveniences including schools & parks, river valley, Community League, public transit, shopping, and Clareview Recreation Centre to name a few. Easy access to Victoria Trail, Yellowhead Trail, and Anthony Henday Drive makes commuting a breeze. Ideal for first-time buyers, young families, or investors—don’t miss this affordable opportunity! All this home needs is YOU! (id:61585)
Exp Realty
13003 205 St Nw
Edmonton, Alberta
No condo fees on a green belt!? Visit the REALTOR®’s website for more details. This duplex in Trumpeter is over 1,400 sq ft with a garage & a yard. Imagine welcoming your friends into your new house as they compliment you on the open-concept main floor & great upgrades! Quartz countertops & layered lighting set the vibe on the main floor so you can adjust the atmosphere when you entertain. The SE facing backyard is BBQ ready & more private than most given that it backs onto a green space instead of neighbours windows. From here, you can fast track throughout Edmonton on the Anthony Henday plus the access to restaurants, rec centers, & shopping in St. Albert is easy. Trumpeter is known for it's great outdoor amenities including walking paths & parks. This duplex was built in 2015 so windows & shingles are still a long way off plus the basement is yours to grow into & develop. If you're looking for a place you can be proud of with a yard & a garage, but no condo fees, then this home might be your home. (id:61585)
RE/MAX River City
15407 20 St Nw Nw
Edmonton, Alberta
Brand new luxurious home in Gorman offering 1800+ sq ft of fully upgraded living space with a SIDE ENTRANCE for potential 2-bedroom legal suite! This 4 ROOM, 3-full-bath home welcomes you with an open-to-above foyer and CUSTOM 9-FOOT DOORS throughout. The modern kitchen features built-in speakers, extended two-tone cabinets, quartz countertops, and ceramic tile flooring. The open-concept living and dining area is bright and inviting with a stunning fireplace feature wall. A mudroom and 3pc bath complete the main level. Upstairs includes a bonus room with feature wall, two spacious bedrooms, 4pc bath, laundry, and a luxurious primary suite with tray ceiling, walk-in closet, and spa-like 5pc ensuite with dual sinks, Jacuzzi tub, and oversized glass shower. Additional features: MDF shelving, elegant lighting, double attached garage, built deck. Close to rec centre, transit, shopping & more. Where comfort meets convenience—this could be your next home. (id:61585)
Maxwell Devonshire Realty
49 Greenfield Cl
Fort Saskatchewan, Alberta
Perfect for large, blended, or multigenerational families seeking room to grow in tight-knit conservative Fort Saskatchewan, this showstopping former showhome sits on a rare 0.6-acre lot in prestigious Greenfield. Thoughtfully designed with 8 bedrooms, 7 bathrooms, and a legal suite, this walkout bungalow offers well over 5,000 total sq. ft. of elegant, family-first living. Whether you're raising kids, caring for parents, or welcoming guests, everyone will find comfort here—thanks to a private elevator, a king-sized primary retreat, and a fully finished basement made for entertaining. The heart of the home is a stunning open-concept kitchen with a massive granite island, high-end appliances, and coffered ceilings that flow into a warm, fireplace-centered living room. Upstairs or down, there’s space for everyone—plus a legal suite over the heated QUAD garage and Shop, ideal for independent teens or grandparents. Enjoy the best of Oil Country life with big skies, a massive yard, and small-town values... (id:61585)
RE/MAX River City
2228 Austin Wy Nw
Edmonton, Alberta
Welcome to this immaculate home in the heart of Ambleside, offering approx. 2,500 sq ft of total living space. This well-maintained gem features 6 bedrooms and 4 full bathrooms, including a main floor bedroom and full bath—perfect for guests or multi-generational living. Enjoy a spacious open-concept layout, freshly painted exterior, and a fully legal 2-bedroom basement suite with separate entrance, ideal for rental income. Outside, you'll find a double detached garage and a landscaped yard. Located steps from a school and park, and just minutes from Currents of Windermere shopping centre, this home truly has it all—space, style, and unbeatable convenience. (id:61585)
Maxwell Polaris
3228 Parker Lo Sw
Edmonton, Alberta
Welcome to your dream home in family-friendly Paisley! This modern farmhouse beauty backs onto green space and features a legal walkout basement suite—perfect for multigenerational living or rental income. With over 3700 SF of living space, it offers 4 beds, 4 baths, a main floor office, a chef-inspired kitchen with butler’s pantry, and a huge upper bonus room. The massive primary retreat impresses with vaulted ceilings, a spa-style ensuite, and room to unwind. Downstairs, the walkout suite includes a wet bar (roughed in for full kitchen), rec room, and private laundry. Enjoy the peace of no rear neighbours, steps from dog parks, walking trails, and the Heritage Valley Town Centre. Whether you're upsizing, investing, or hosting guests—this home was built to elevate your lifestyle. (id:61585)
Century 21 Bravo Realty
15409 20 St Nw Nw
Edmonton, Alberta
Brand new luxurious home in Gorman offering 1800+ sq ft of fully upgraded living space with a SIDE ENTRANCE for potential 2-bedroom legal suite! This 4 ROOM, 3-full-bath home welcomes you with an open-to-above foyer and CUSTOM 9-FOOT DOORS throughout. The modern kitchen features built-in speakers, extended two-tone cabinets, quartz countertops, and ceramic tile flooring. The open-concept living and dining area is bright and inviting with a stunning fireplace feature wall. A mudroom and 3pc bath complete the main level. Upstairs includes a bonus room with feature wall, two spacious bedrooms, 4pc bath, laundry, and a luxurious primary suite with tray ceiling, walk-in closet, and spa-like 5pc ensuite with dual sinks, Jacuzzi tub, and oversized glass shower. Additional features: MDF shelving, elegant lighting, double attached garage, built deck. Close to rec centre, transit, shopping & more. Where comfort meets convenience—this could be your next home. (id:61585)
Maxwell Devonshire Realty
1715 Keene Cr Sw
Edmonton, Alberta
This stunning corner townhouse in the highly desirable Keswick community offers the perfect blend of space, style, and convenience. Featuring 2 spacious bedrooms, 2.5 bathrooms, den , bonus room and a double garage, this home is designed for modern living. Vaulted ceilings and large windows flood the interior with natural light, creating an inviting and airy atmosphere. A versatile bonus room provides additional living space, while breathtaking views enhance the overall charm of the home. Ideally located, this townhouse is just minutes away from a Catholic school, Movati gym, the Tesoro shopping plaza, beautiful parks, and convenient transportation options. Everything you need is right at your doorstep. The best part? The seller is including all furniture and appliances, making this the perfect turnkey home for first-time buyers. Just bring your bags and move right in! Don’t miss out on this incredible opportunity to live in one of Keswick’s most sought-after communities. (id:61585)
Exp Realty
553 Dunluce Rd Nw
Edmonton, Alberta
Welcome to your dream home in the heart of Dunluce, Edmonton! This stunning 4-bedroom, 2.5-bath home, fully renovated in 2023 and 2024, blends modern style with cozy charm, making it perfect for families, professionals, or anyone craving a chic space to call their own. Step inside to discover a fresh, contemporary design with trendy finishes, a kitchen equipped with newer appliances, and updated systems including a 2024 hot water tank and furnace for efficiency. The spacious layout offers plenty of room to spread out, while the basement steals the show with its unique industrial black ceiling that adds height and character, complete with a full bathroom and a versatile den ideal for a home office, gym, or movie nights. Outside, the low-maintenance backyard features artificial turf and a stylish lounge area, perfect for summer BBQs or relaxing under the stars. With two dedicated parking stalls, your vehicles are secure and accessible. Home is minutes from schools, park and shopping (id:61585)
Exp Realty
22523 93 Av Nw
Edmonton, Alberta
Investors & First time home buyers welcome to SECORD! No Condo Fees! Home was built by Coventry Homes.You will be greeted by a large living room area with large window that allows natural light in.Main floor has 9 Ft. ceilings, vinyl plank floors,South facing kitchen with dark rich cabinets, white quartz countertop, a good size island,Stainless Steel Appliances, good sized dining area, 2 pc main bath and good sized mud room with access to south facing yard and double detached garage.Upper level has a Primary bedroom, en-suite and walk in closet,2 more good sized bedrooms,4 pc bathroom and upper laundry room.Fully finished basement by the builder features, huge recroom, 4 pc bath, storage room, storage under stairs and furnace room. Located a minute away from a bus stop, less than 5 mins from schools, groceries, banks, the future recreation centre. Easy access to Lewis Farms Transit Centre, Henday and whitemud. Less than 10 mins from Winterburn Costco and 15 mins from West Edmonton Mall. (id:61585)
The Good Real Estate Company
1065 Mcconachie Bv Nw
Edmonton, Alberta
Nestled in the highly sought-after community of McConachie, this beautiful 2-storey home is conveniently located close to schools, parks, and shopping—perfect for families. The main floor offers a spacious kitchen with a central island, ideal for cooking and entertaining, along with a convenient 2-piece powder room. Upstairs, you’ll find a generous loft area, a spacious primary bedroom with a walk-in closet and private ensuite, plus two additional bedrooms and a full 4-piece main bathroom. Please note* property is sold “as is where is at time of possession”. No warranties or representations. (id:61585)
Maxwell Polaris
518 Adams Wy Sw
Edmonton, Alberta
Step into quality with this beautiful Jayman-built home nestled in the heart of Ambleside. With a generous total of 2,815 sq ft of living space, this property blends spacious design with everyday comfort. The main floor features an open-concept layout with a granite island kitchen, cozy gas fireplace, and ample space for entertaining. Upstairs, enjoy a bonus room, three generous bedrooms including a primary suite with walk-in closet and full ensuite. The basement offers a den, bedroom, full bath, and a built-in sauna. Outside, relax on the private deck in your fenced backyard and take advantage of the double attached garage. Located on a quiet street near top-rated schools, walking trails, and shopping at both Currents of Windermere and Windermere Crossing, this home delivers an unbeatable lifestyle in one of Edmonton’s most sought-after neighbourhoods. (id:61585)
Exp Realty
18425 95a Av Nw
Edmonton, Alberta
Nestled on a beautiful quiet street in La Perle, is this immaculately maintained home, sweet and stylish 1143 sq. ft. 2 storey home. A great start to HOME OWNERSHIP or INVESTMENT PROPERTY and is better than a townhouse. With 3 bedrooms up, there is ample room. Large windows with lots of natural lighting provides nice vistas of the massive yard. New Front drive concrete parking fits up to 4 cars with room in the yard to build a garage. Recent Upgrades includes paint, all flooring, new kitchen, appliances, new high efficiency furnace and humidifier, doors, new hot water tank, all newer windows, shed , firepit, newer roof . Steps to Great schools and minutes to shopping makes this the ideal home for a young family looking for a place to start. The yard is fenced and landscaped nicely with a garden boxes, and shed. Priced to sell and in move in condition. (id:61585)
Royal LePage Premier Real Estate
1329 32a St Nw
Edmonton, Alberta
Welcome to your dream home in Laurel! This stunning 2,636 sq ft custom-built home sits on a massive pie-shaped lot with rare back lane access and an industrial rear gate, perfect for additional parking or future garage/shop potential as well as a Front attached heated double car garage. With 7 bedrooms and 5 full bathrooms, this home is designed for large or multi-generational families. The upper level offers 4 spacious bedrooms and 3 full baths, including a luxurious primary suite. On the main floor, enjoy a full bed and bath, a gourmet kitchen, formal dining area, and two living spaces with rich hardwood flooring. The fully finished basement has a private side entrance and features 2 bed-1 bath, second kitchen, living area, and laundry—ideal for extended family. Located in a family-friendly community close to schools, parks, and shopping, this one-of-a-kind property offers flexibility, space, and convenience. Don’t miss it! (id:61585)
Royal LePage Arteam Realty
10 Jefferson Rd Nw
Edmonton, Alberta
Welcome to this Beautifully designed and spacious 2-storey home offering over 2,700 sqft of comfortable living space in a fantastic South Edmonton neighbourhood of Jackson Heights. With 7 bedrooms and 5 full bathrooms, this home is perfect for large or growing families who need room to live, work, and relax. You'll love the open-to-above living room, filled with natural light and creating a bright, airy feel the moment you walk in. The main floor offers a convenient bedroom and full bathroom, Upstairs features 4 well-sized bedrooms, including a serene primary suite. Downstairs, the fully finished basement includes Second Kitchen, 2 bedrooms, a full bath, Second Furnace, Laundry and a separate side entrance. With vinyl flooring on all levels, this home is both stylish and low-maintenance. Located close to schools, parks, and everyday amenities, this home offers comfort, space, and functionality in one complete package. (id:61585)
Royal LePage Arteam Realty
#36 1203 163 St Sw Sw
Edmonton, Alberta
This beautifully designed 1-bed, 1-bath townhouse combines modern comfort, functionality, and style. Nestled in this friendly Glenridding neighborhood, it’s perfect for singles, couples, or even as an investment property. Open-concept design with plenty of natural light, creating a warm and inviting atmosphere. No more scraping ice off your car in winter or searching for parking, your private garage has you covered! Large windows, ample closet space, and a serene ambiance make this bedroom your personal sanctuary. Fully equipped with stainless steel appliances, sleek countertops, and plenty of storage for all your culinary adventures. Enjoy morning coffee on your patio or garden area, a peaceful spot to unwind after a long day. Close to shopping centers, parks, schools, public transit, and major highways, convenience at your fingertips. Property is available for immediate possession!!! (id:61585)
The E Group Real Estate
7135 Edgemont Wy Nw
Edmonton, Alberta
Luxury Meets Functionality in This Stunning Corner-Lot Home Backing Onto a Peaceful Pond. Step into refined living with this exquisite 2022-built corner-lot home offering privacy, space, and scenic tranquility. This modern residence is designed to impress with over 9-foot ceilings on the main floor and an abundance of natural light throughout. 3 Spacious Bedrooms + Bonus Room – Versatile living for families, professionals, and guests. 3.5 Bathrooms – Including a spa-like master ensuite with a walk-in closet and private deck. Open-Concept Main Floor – Seamlessly flows into the living, dining, and kitchen spaces. Oversized Garage – Includes an extra fridge and ample room for storage or hobbies. Smart Home Features – Program thermostat, smart door lock, water leak and freezer detectors, and garage door opener. Energy-Efficient Design – Solar panels, triple-pane dual Low-E Argon windows, 2x6 construction, R20 insulated in basement. Gas BBQ Hookups for walkout basement and main. Get Ready to Be Impressed! (id:61585)
Exp Realty
1699 Erker Wy Nw
Edmonton, Alberta
Discover your Single Family Home perfect for living or investment opportunity under $500K in the sought-after community of Edgemont. This stunning 3-bedroom, 2.5-bathroom home features a spacious main floor layout with modern finishes. The main floor boasts soaring 9-ft ceilings, sleek quartz countertops, and a cozy fireplace—perfect for effortless entertaining. Flooded with natural light from large windows, the living area opens onto a generous deck, ideal for summer BBQs and relaxing in the expansive backyard. Upstairs, enjoy the luxurious primary retreat with a private ensuite and walk-in closet, along with two additional bedrooms and the convenience of an upstairs laundry room. This home also includes a front-attached garage and an unfinished basement, offering great potential for future development. Located just minutes from Anthony Henday Drive and close to all major amenities. (id:61585)
Maxwell Devonshire Realty
11632 48 Av Nw
Edmonton, Alberta
RARE OPPORTUNITY TO LIVE IN ONE OF EDMONTON'S MOST COVETED AREAS - MALMO PLAINS! This home is ready for you to move in and enjoy. With a host of upgrades, this home boasts over 2500 SQFT of finished living space - a rarity in the area! Enjoy an endless list of updates, including, many updated appliances, flooring, paint, lighting, central a/c, remote window coverings & more. Lovingly maintained & enhanced w/ a modern kitchen, pleasing colour palette, functional layout & a HUGE main floor family room. The basement is FULLY FINISHED w/ additional bedroom, recreation area, 3-pc bathroom & den. The backyard will be your private oasis with mature trees, large deck & plenty of space for your gardening needs. The double garage comes w/ a new garage door & the perfect place to keep your vehicles out of the elements. Enjoy quick proximity to all SW Edmonton offers, including excellent schools, transportation, shopping & recreation. Quick access to downtown, U of A & Whitemud Freeway completes the package! (id:61585)
Maxwell Polaris
