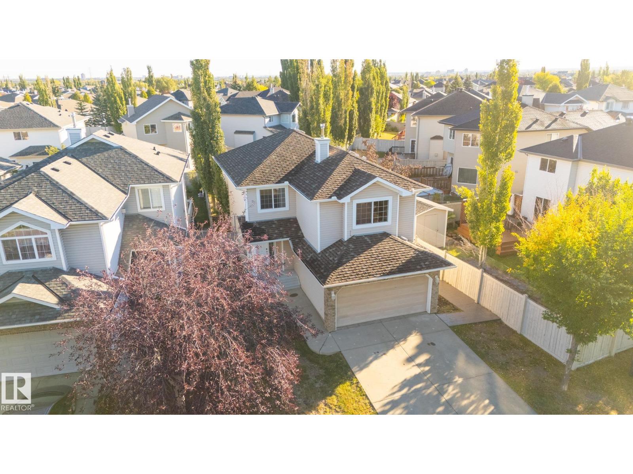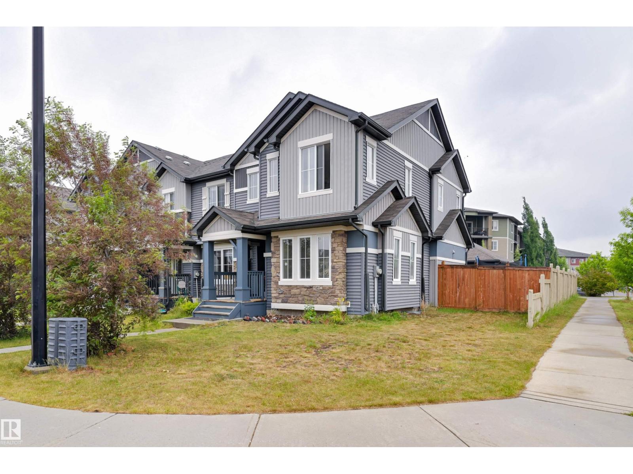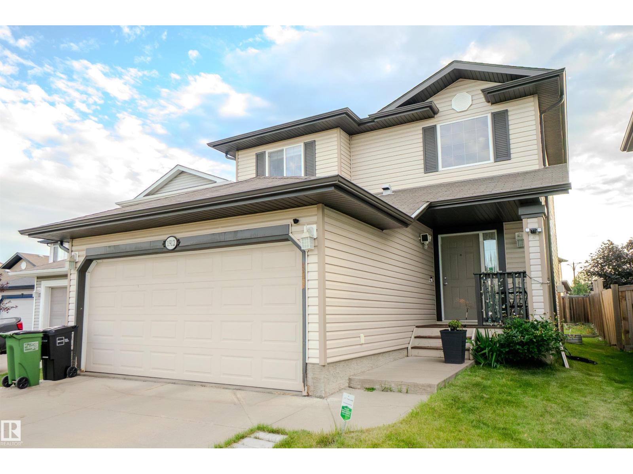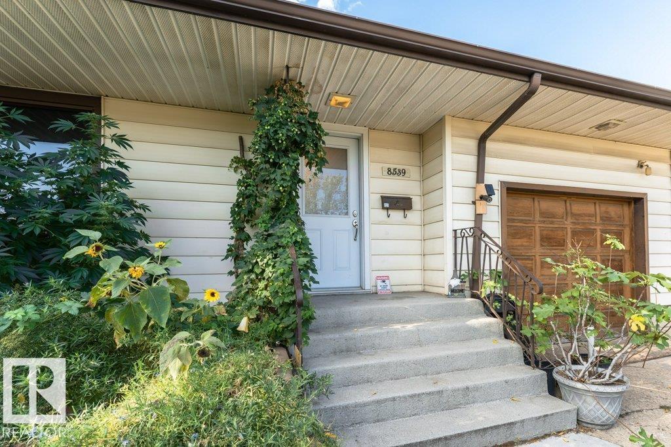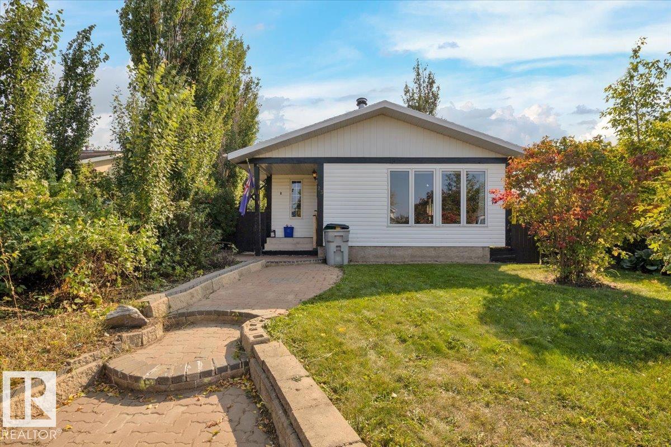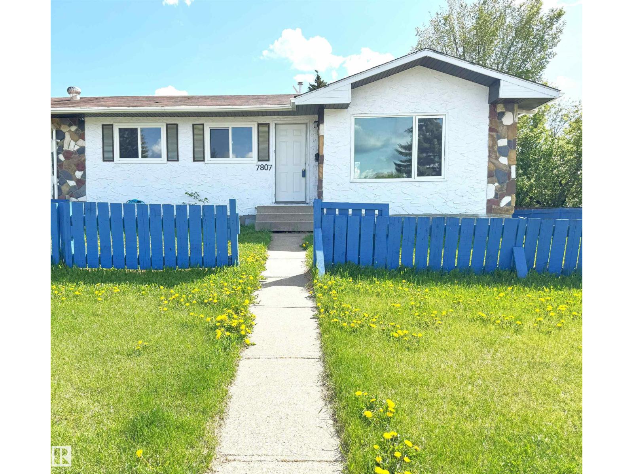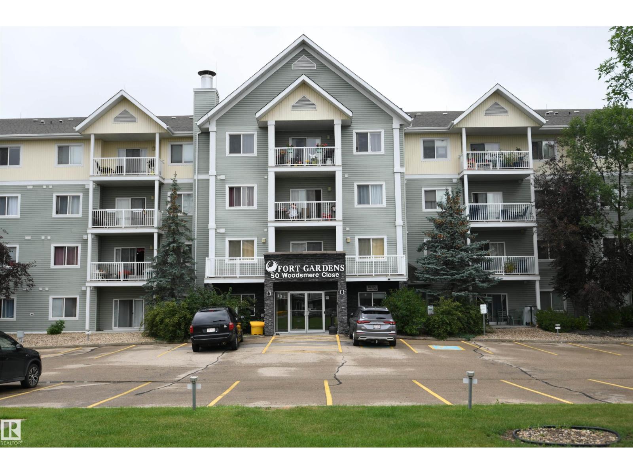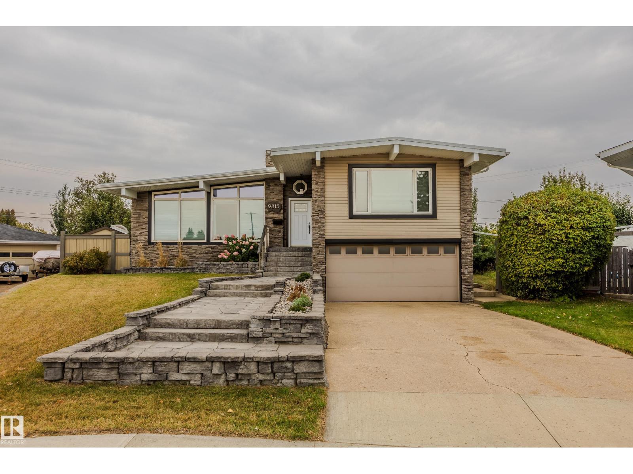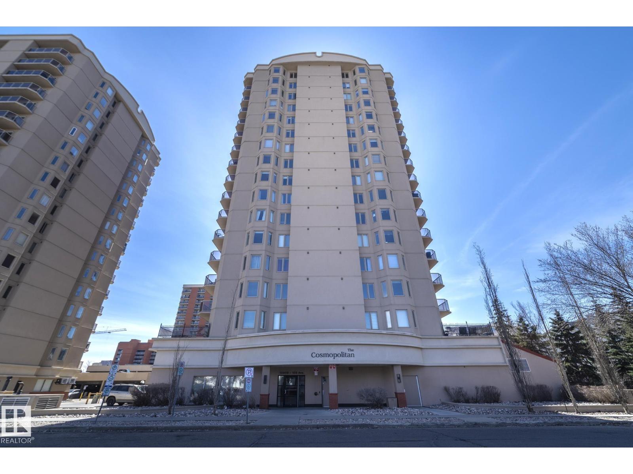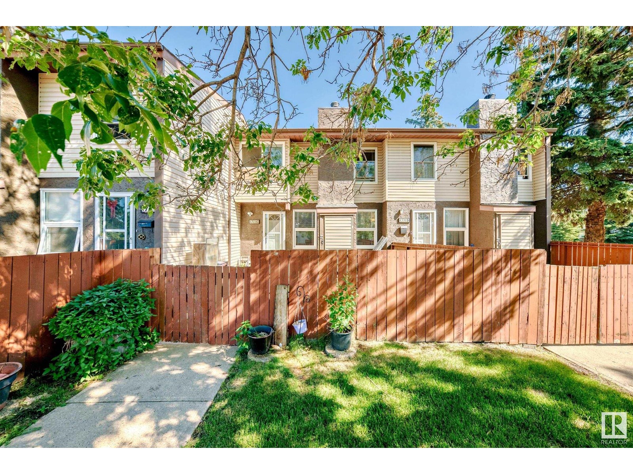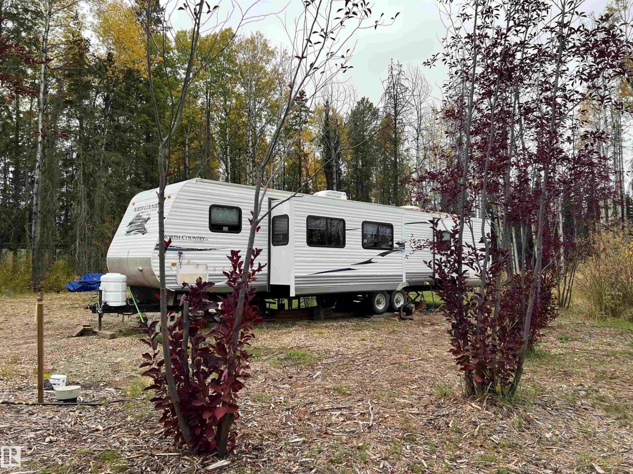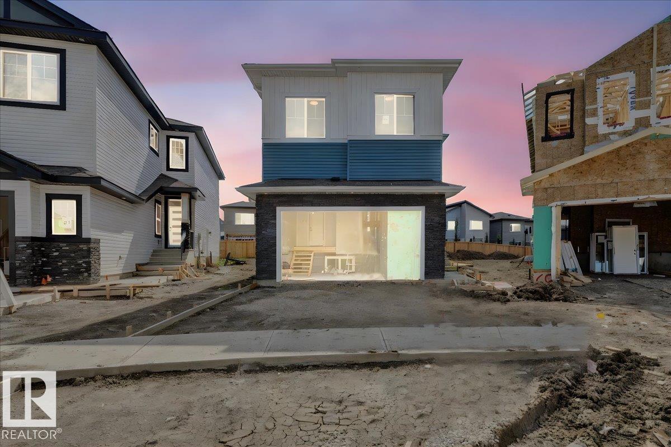638 Leger Wy Nw
Edmonton, Alberta
Live in Leger – One of SW Edmonton’s most desired communities! Come see this beautifully maintained 2-storey home offering 3 bedrooms, 2.5 bathrooms, and a spacious front-attached DOUBLE car garage. The open-concept main floor is warm and inviting with tasteful colors, a corner gas fireplace, and an upgraded kitchen featuring stainless steel appliances and modern finishes. Upstairs offers an primary bedroom w/ ensuite bathroom, 2 good sized bedrooms, several windows throughout and a HUGE bonus room. Outdoors, enjoy an impressive backyard designed for entertaining: a custom-built wooden gazebo & oversized deck, and stamped concrete, create the perfect setting for summer evenings with family & friends. In this prestigious community, you will appreciate being surrounded by excellent schools, Terwillegar Rec Center, convenient shopping, nearby parks & easy access to transit & major roadways. This is more than just a house—it’s a home in a top-tier location where value, lifestyle, and community come together. (id:63502)
The E Group Real Estate
1807 52 St Sw
Edmonton, Alberta
NO CONDO FEES -Located in the vibrant community of Walker, this end unit townhouse sides onto a beautiful greenspace with direct access to walking trails. The open-concept main floor features a bright living area that flows into the kitchen with a large island, pantry, & a dining nook overlooking the deck & backyard—perfect for family living. Enjoy the convenience of main floor laundry, a back entry with mudroom space, & a 2-piece powder room. Upstairs, the spacious primary suite offers a walk-in closet & a 4-piece ensuite. Two additional spacious bedrooms (second with walk-in closet) & a 4-piece bath. The unfinished basement provides space for a future 4th bedroom and rec room, or two additional bedrooms plus a full bath (rough-in plumbing in place). A double detached garage completes the package. Located just down the street from all major amenities, walking distance to schools & parks, & with quick access to the Henday & Whitemud. A fantastic opportunity in an even better community. (id:63502)
RE/MAX Excellence
1912 Hammond Place Nw
Edmonton, Alberta
We’re thrilled to offer a fantastic chance to own a beautiful home in the highly desirable Hamptons community! This charming two-story residence is perfectly situated in a peaceful cul-de-sac, creating an ideal environment for families seeking privacy and comfort. The main floor features a convenient two-piece bathroom, while the upper level showcases two spacious bedrooms, a lovely four-piece bathroom, and a standout primary suite complete with a private ensuite. Enjoy the benefits of air conditioning, stylish new vinyl floors, and a nearly new stove and hood in the kitchen. Additional highlights include an attached double garage, a customizable basement, and a wonderful west-facing backyard, perfect for enjoying outdoor fun! Best of all, this remarkable home is just 13 minutes from West Edmonton Mall and 10 minutes from the upcoming Lewis Farms Recreation Centre, ensuring easy access to schools and all the amenities you need. Don’t let this incredible opportunity slip away! (id:63502)
Century 21 Leading
8539 Connors Rd Nw
Edmonton, Alberta
A Charming Bungalow in Bonnie Doon! This spacious and thoughtfully designed bungalow blends functionality with style. The main floor features three generous bedrooms. A bright and airy living space welcomes you with vinyl plank flooring. The heart of the home is a sleek white kitchen, complete with a gas stove ideal for culinary enthusiasts. Ample cabinetry and counter space make meal prep a breeze, while the open layout ensures seamless flow into the dining and living areas. A single attached garage offers convenience and secure parking, while the property’s location on a service road provides abundant street parking for visitors. Downstairs, discover a fully equipped 2-bedroom basement with its own entrance—perfect for extended family. The basement boasts 2 laundry facilities, 2 bathrooms, and an abundance of storage. A private yard offers a peaceful retreat for gardening, entertaining, or relaxing in the fresh air. New furnace in 2022. (id:63502)
Maxwell Challenge Realty
23 Lunnon Dr
Gibbons, Alberta
Look No Further...Charming 3 Bedroom Bungalow with an Oversized Detached Heated Garage. Located on a large pie shaped lot in the growing Town of Gibbons! Central AC, 2024 Hot Water Tank & Newer Roof. The main floor features a great floor plan....front living room with lots of natural light, eat-in kitchen with a moveable island, ample cabinet space & Stainless Steel Appliances. 4pc bathroom, huge primary bedroom with a nice sitting area, large walk in-closet & patio doors to the back deck. The 2nd bedroom has garden doors to the private yard. The finished basement offers a rec room with a wood burning fireplace, an English Style Bar, 3rd bedroom, 3pc bathroom, storage space & utility/laundry room. Lovely east facing back yard with a relaxing patio area, deck with an awning, fully fenced, raspberry bushes/perennials, garden shed, oversized heated garage & alley access. Small town living with just a short commute to Fort Saskatchewan, North Edmonton & CFB Edmonton. Welcome Home! (id:63502)
RE/MAX Edge Realty
7807 36 Av Nw
Edmonton, Alberta
Investor Alert! Fully renovated half duplex bungalow in Lee Ridge, Mill Woods—perfect for first-time buyers or savvy investors. Rare opportunity for a visionary developer. Sitting on a (5,000 sq ft) lot, this home features 5 bedrooms and 6-8 parking stalls. The main floor includes 3 bedrooms, a full bath, a bright living room, an updated kitchen with new appliances, and laundry. The fully finished basement has a separate entrance, 2 bedrooms, a second kitchen, second laundry, and living space—ideal for a nanny or in-law suite. Recent upgrades include new flooring, paint, kitchens, and bathrooms. Walking distance to schools, parks, shopping, and transit. A must-see investment property (id:63502)
Century 21 Signature Realty
#130 50 Woodsmere
Fort Saskatchewan, Alberta
Great main floor 2 bed, 2 bath condo, in a pet friendly building, with heated underground parking, an upgraded island kitchen with tile backsplash, a great appliance package, and warm vinyl flooring throughout the suite. Both beds are at opposite ends of the unit, maximizing privacy. The master bedroom easily supports king sized furniture, and has a double walk through closet, that leads to a private 3 piece ensuite with a glass shower. The 4 piece main bath is also conveniently adjacent to the second bedroom. The open layout works well, and provides furniture placement options. Upgraded stacking laundry pair, and two storage closets. Sliding doors to a west facing private patio. Open and inviting front lobby with a well equipped gym. Adjacent to a great park and paved trail system. Condo fees include water and heat, making this a great opportunity for anyone starting out, starting over, downsizing, new to town, or for a savvy investor. (id:63502)
RE/MAX River City
9815 68 St Nw
Edmonton, Alberta
Just wow. Stunning open beam 3 level split, over 1500 square feet, on a 12,000 square foot pie lot, with soaring ceilings & long, open sight lines. Gleaming hardwood, floor to ceiling windows, 2 woodburning fireplaces, a double attached garage, AND an absolutely amazing oversized 3 car dream workshop with a full loft, on a quiet street in Terrace Heights. Full height kitchen cabinetry with concrete countertop, wall oven, & gas cooktop. Huge master bedroom on the top floor, & a total of 4 bedrooms. Two renovated bathrooms in the home, plus a third full bathroom in the detached shop. Massive family room with the second fireplace on the lower level. A list of home upgrades too long to note. The 1200 square foot detached shop is equipped with 220V power, dust collection, it's own bathroom, laundry, woodshop, & an office with a 3rd fireplace. RV parking pad, & a rear driveway that will support 7 cars. A simply amazing home, with a dream shop & parklike yard. This one is easy to fall in love with (id:63502)
RE/MAX River City
#801 10909 103 Av Nw
Edmonton, Alberta
The Cosmopolitan is located in Edmontons' Downtown, Adjacent to Rail Town Park, Steps from MacEwan University and Rogers Place. A Large Bright living area is open to a nicely appointed kitchen. Two good size bedrooms, two bathrooms, in-suite laundry, and air conditioning complete this amazing suite. Microwave hood fan and Dishwasher new in 2021, stove in 2023. A well outfitted Gym, Indoor Bike Storage and Heated Underground Parking are available at this great building. Smoke and Pet free home but pets are allowed with approval. (id:63502)
RE/MAX River City
17116 108 St Nw
Edmonton, Alberta
This renovated, 2-storey townhouse has so much to offer. Located in an established area, this home has a modern flair. The main floor features laminate flooring, bright paint, and a white kitchen. The cozy living room features natural light and an electric fireplace. Upstairs is bright and features 3 bedrooms and the 4-pc bathroom. The finished basement has a family room, laundry room, and an exceptionally sized storage room. The fully fenced/landscaped yard is south-facing and comes with a locked shed, for seasonal storage. Your energized parking is located right out front. If you walk a short distance your will find yourself at the park, a playground & schools. This is perfect for kids! Newer windows; shingles & well-maintained buildings. Don't miss out! (id:63502)
Maxwell Devonshire Realty
#130 9002 Highway 16
Rural Yellowhead, Alberta
Four season getaway or income property! This Lobstick River Resort lot is fully loaded & prepped for all-season use. Upgraded with 200-amp power, plus three separate 30-amp plug-ins for RV’s, a drilled well, and TWO septic tanks, this site can handle multiple RVs or future development. Lot has been professionally built up with 300 loads of crushed concrete, asphalt & road crush, ensuring excellent drainage year-round. Enjoy evenings around the fire pit, storage in the shed, & peaceful living in a quiet location just 1 hour west of Edmonton. BONUS: a 2010 40’ North Country 4-season trailer is included—ready to enjoy immediately. Surrounded by nature, you will have full access to Lobstick River Resort amenities: use of 784 acres for a multitude of recreational activities: stocked trout pond, nature trails for walking or hiking, family campground, quadding, snowmobiling, skidooing, kayaking, cross country & horseback riding--- the perfect mix of convenience and escape. (id:63502)
RE/MAX River City
65 Blackbird Bend
Fort Saskatchewan, Alberta
PIE lot alert! Welcome to Your Dream Home! Prepare to be captivated by this stunning, one-of-a-kind property that checks every box! Step inside to soaring 18' ceilings and panoramic views of the surrounding area. Modern finishes and premium builder upgrades will impress even the most selective buyer. Enjoy 9' ceilings on all levels—main, upper, and basement—enhanced by in-stair lighting and LED-lit crown molding. Coffered ceilings in the great room and primary suite add a refined touch. With 5 bedrooms total—1 on the main floor and 4 upstairs—there’s ample space for your family. The kitchen features built-in appliances, a gas cooktop, wall oven, and microwave. Located on a corner pie lot, this home offers both privacy and accessibility. Don’t miss this exceptional opportunity! (id:63502)
Royal LePage Noralta Real Estate
