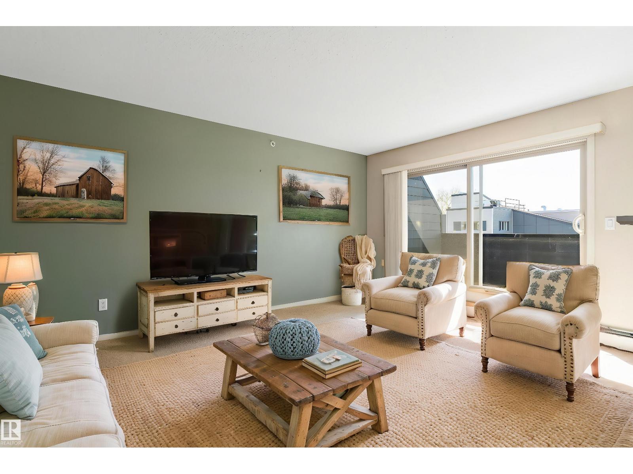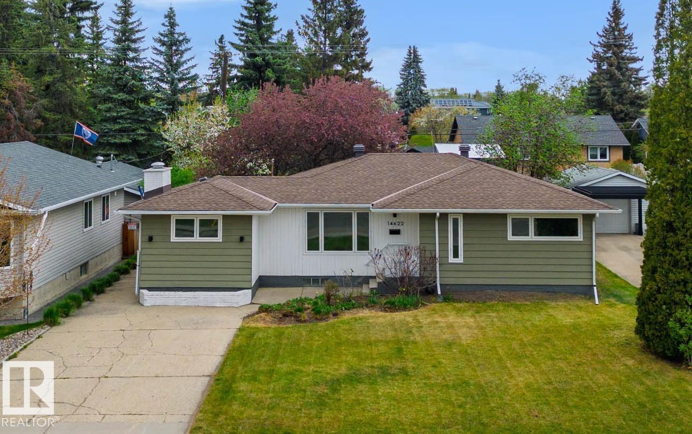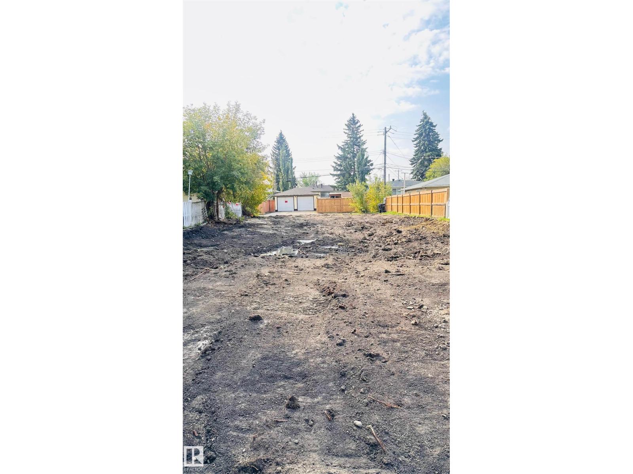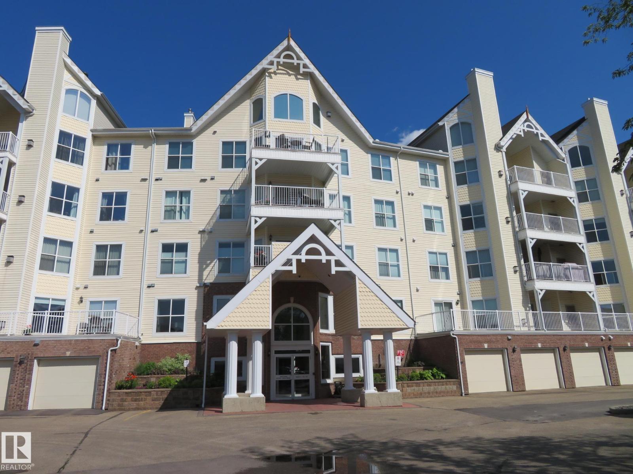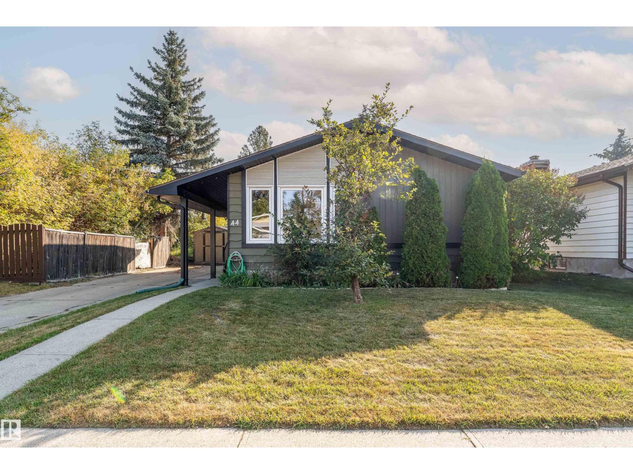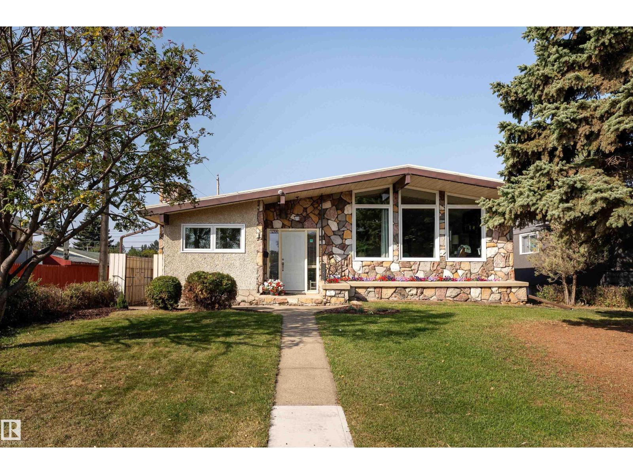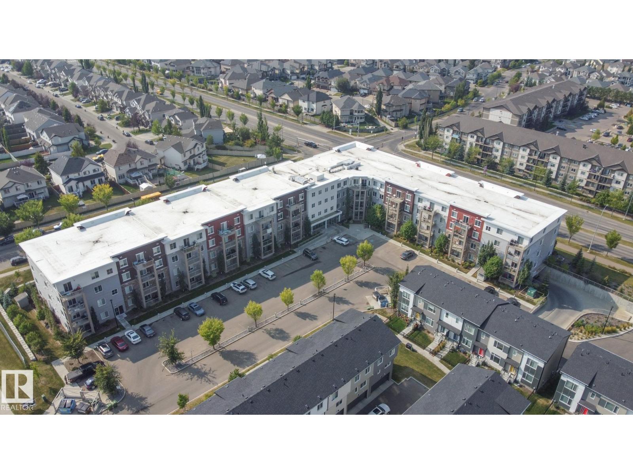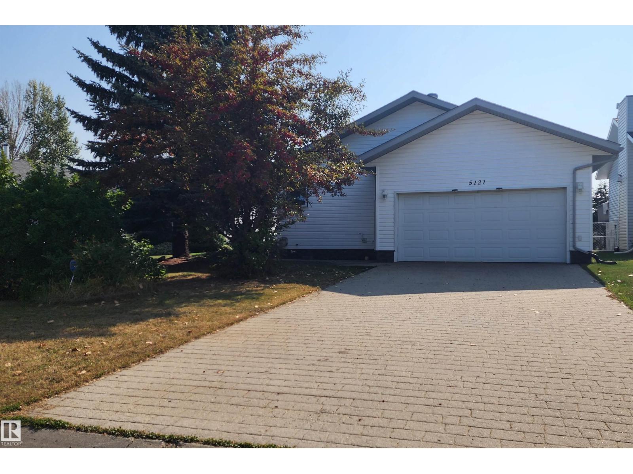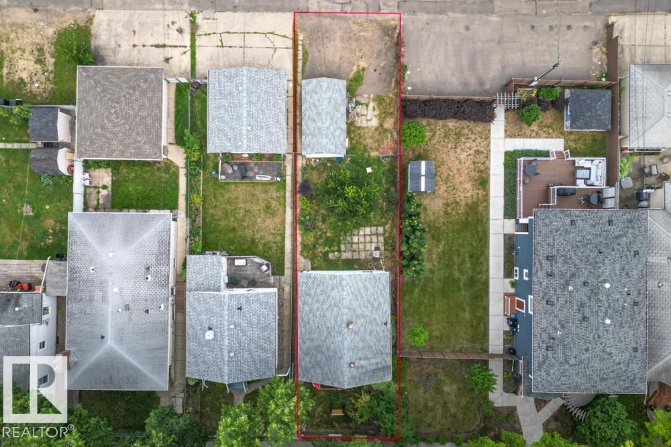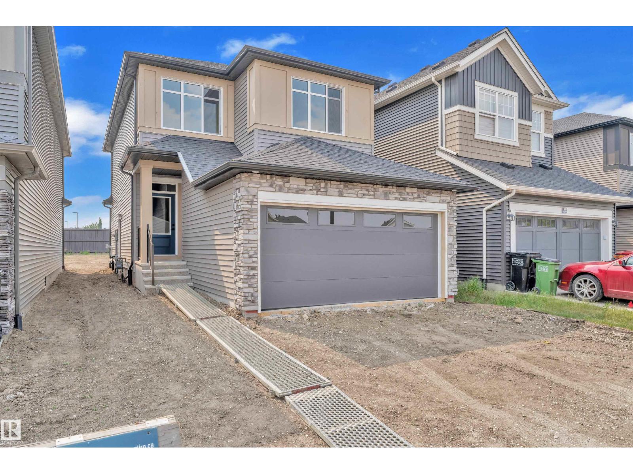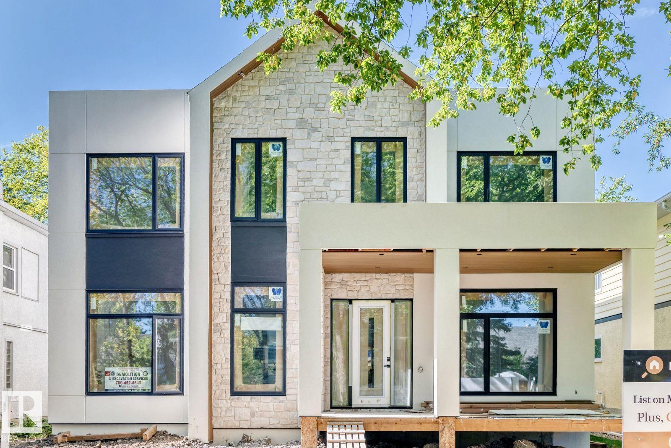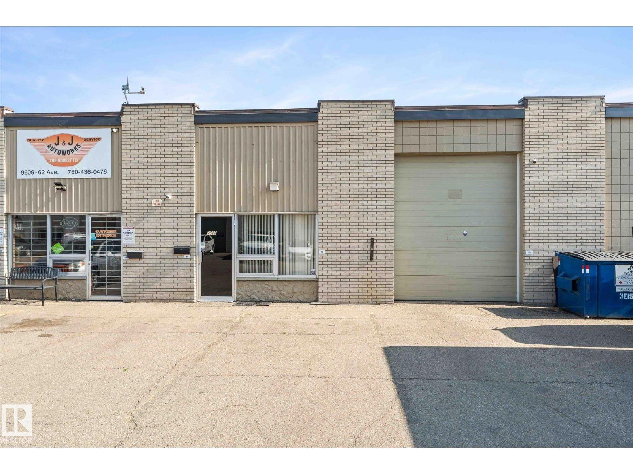#412 17011 67 Av Nw
Edmonton, Alberta
Build Your Legacy! Located in The Somerset in Callingwood, this no pet, 600+ square foot, top floor & south facing unit has an open floor plan, one bedroom and one full bathroom, one heated underground parking stall and a spacious balcony. Sleep soundly with no one walking above you! This building has extensive outdoor guest parking, and even greater underground heated parking with titled parking stalls. Very close to all amenities including the Callingwood Shopping Plaza, Jamie Platz YMCA, Whitemud & Anthony Henday. (id:63502)
Exp Realty
14622 95 Av Nw
Edmonton, Alberta
Mere steps from MACKENZIE RAVINE, welcome to this STUNNING bungalow offering over 2,400 sq ft of OPEN-CONCEPT living space. Every detail has been thoughtfully updated to combine MODERN STYLE with EVERYDAY COMFORT. The BRIGHT AND SPACIOUS living room is filled with NATURAL LIGHT. The kitchen showcases NEW CABINETRY, QUARTZ countertops, a GENEROUS ISLAND, and SS APPLIANCES, perfect for hosting family and friends. A sunken family room flows seamlessly to the PRIVATE BACKYARD PATIO, creating the ideal indoor-outdoor space for summer entertaining. The sizable primary suite features a large walk-in closet, while the LUXURIOUS main bathroom includes a FREESTANDING SOAKER TUB and an oversized, tiled shower - your PERSONAL RETREAT. The fully finished basement adds TWO MORE LARGE BEDROOMS, a 4-piece bathroom, a SPACIOUS REC ROOM, and a dedicated laundry area. Major upgrades include a furnace, hot water tank, electrical, shingles, and windows. Don’t miss this opportunity to own this BEAUTIFUL home in Crestwood! (id:63502)
Professional Realty Group
7215 78 Av Nw
Edmonton, Alberta
Exceptional opportunity in King Edward Park! This prime lot offers tremendous potential for investors and developers with options to build two single-family homes, a front/back duplex, or even a triplex/fourplex. Located in one of Edmonton’s most desirable and central neighborhoods, this property is just minutes from the University of Alberta, Whyte Avenue, Downtown, and the River Valley. Families will love the close proximity to top-rated schools, parks, and playgrounds, while professionals and students benefit from quick access to public transportation, LRT, and Calgary Trail. Everyday convenience is at your doorstep with grocery stores, shops, and a recreation centre nearby. Whether you’re looking to build and sell, develop rental properties, or create your dream home, this lot combines urban convenience with community charm, a smart investment in Edmonton’s growing real estate market. (id:63502)
Maxwell Polaris
#405 10221 111 St Nw
Edmonton, Alberta
Spectacular views from this 1,040 sq. ft. two bedrooms and two baths condo unit. Located in the gated upscale complex of Railtown Estates, in the heart of Downtown. Minutes to the LRT, Grant MacEwan University, Downtown shopping, restaurants, and other amenities. Very clean and well kept, this lovely unit features a bright and open living room with gas fireplace and access to the East-facing large balcony with barbeque gas outlet. Spacious dining area. Good size kitchen with ceramic tile flooring and tile backsplash. Large master bedroom with his and her closets and 3 pcs. ensuite. Second bedroom has access to the 4 pcs. main bath. Convenient in-suite laundry. One assigned carport. 18+ building with exercise room and guest room. A great opportunity for young professionals or investors! (id:63502)
Century 21 All Stars Realty Ltd
44 Mcnabb Cr
Stony Plain, Alberta
Welcome to this beautifully updated 4-level split that truly has something for everyone! Start your mornings with a quiet coffee on your private master bedroom deck, and wind down in the evenings with a soak in your built-in saltwater hot tub—perfect for those chilly winter nights. The spacious yard is ideal for kids, pets, or cozy fires with friends, while the four levels of living space ensure everyone in the family has a spot to relax and unwind. With modern touches added throughout, this home blends comfort, function, and style seamlessly. (id:63502)
Exp Realty
12904 86 St Nw
Edmonton, Alberta
Discover this spacious bungalow in Killarney, Edmonton, offering comfort, functionality, and plenty of room for the whole family. As you step inside, you’re welcomed by a bright and inviting entry way, the family room is framed by three large windows, flooding the space with natural light and giving you a charming view of the neighborhood. The kitchen is a true highlight, featuring endless counter space and a window overlooking the yard—making daily routines a little brighter. A formal dining room, a convenient 5pc bathroom with laundry area, two additional bedrooms, and a primary bedroom complete the main floor.The fully finished basement is perfect for hosting in-laws with a second kitchen, another dining area, three extra bedrooms, a den, and abundant storage. Step outside to a huge fenced backyard, ideal for gatherings, gardening, or simply unwinding. A must see! (id:63502)
Exp Realty
#201 812 Welsh Dr Sw
Edmonton, Alberta
Welcome to this air conditioned bright corner unit in a prime Southeast Edmonton location! Boasting extra windows that flood the home with natural light. Enjoy your own private balcony, perfect for morning coffee or evening sunsets. Step inside to a fantastic open-concept layout featuring a spacious kitchen with an oversized walk-in pantry, plenty of cabinet space, and a handy desk area for work or study. The large living and dining areas are framed by 9' ceilings, giving the space an expansive, airy feel. There are two generous-sized bedrooms, including a master suite with a walk-through closet and a luxurious en-suite bathroom with dual counters and plenty of storage. Comes with a 2nd full bathroom, in-suite laundry, and additional storage, underground parking (#54) for year-round convenience, and a prime location with easy access to public transit, schools, shopping, and grocery stores. With a huge floorplan of 959 square feet! Don’t miss the chance to make this beautiful condo your new home! (id:63502)
RE/MAX River City
5121 59 Av
Elk Point, Alberta
Welcome to this beautiful 1996 home that boasts quality throughout! The eye-catching stamped cement driveway & sidewalk, along with mature landscaping, greet you as you walk to the front door. Entering this spacious 1490 sq.ft. bungalow you will find an open-concept living room, vaulted ceiling, gleaming hardwood floors & ceramic tile, total of 5 bdrms & 2.5 bathrooms. This well-thought out design continues with a finished basement, newer vinyl plank flooring, large family room, 2 XL bedrooms, 1/2 bath, new HE furnace and a storage room. The kitchen has corner windows, skylight, newer countertop with modern backsplash, custom hood fan, ample cabinetry & large pantry. Off the kitchen, you will find the laundry room and entry to the heated attached dbl. garage-so convenient. The Master bdrm features a 3 pc ensuite with separate vanity & walk-in closet. The fenced back yard has a deck with BBQ gas hookup, apple tree, raised garden bed, and storage shed. You'll love this home- move-in ready too! Taxes: $3394 (id:63502)
Lakeland Realty
9818 81 Av Nw
Edmonton, Alberta
PRIME DEVELOPMENT OPPORTUNITY IN RITCHIE! This VACANT LOT offers the perfect canvas to build your dream home or investment property in one of Edmonton’s most SOUGHT-AFTER COMMUNITIES. Located just steps from the vibrant energy of WHYTE AVENUE, you’ll enjoy easy access to TRENDY CAFES, RESTAURANTS, BOUTIQUES, and NIGHTLIFE. The area also boasts top SCHOOLS, PARKS, and quick connections to the UNIVERSITY OF ALBERTA, MILL CREEK RAVINE, and DOWNTOWN. Surrounded by a mix of charming character homes and modern infills, this lot is ideal for those wanting to create a CUSTOM BUILD that blends lifestyle and location. With strong buyer demand in Ritchie, this property is not just a lot—it’s a chance to design and invest in a HIGHLY DESIRABLE NEIGHBOURHOOD where community and convenience meet. A rare opportunity to bring your vision to life in one of Edmonton’s most VIBRANT, WALKABLE areas! (id:63502)
Exp Realty
16832 49 St Nw
Edmonton, Alberta
No neighbours at the back. As you enter the home you are greeted by luxury vinyl plank flooring throughout the great room, kitchen, and the breakfast nook. Your large kitchen features tile back splash, an island a flush eating bar, quartz counter tops and an undermount sink. All upgraded appliances included. Just off of the kitchen and tucked away by the front entry is a 2 piece powder room. Upstairs is the master's retreat with a large walk in closet and a 5-piece ensuite . The second level also include 2 additional bedrooms with a conveniently placed main 4-piece bathroom and a good sized bonus room. Close to all amenities and easy access to the Henday. It is just minutes from schools, shopping centers, and easy access to the Anthony Henday. (id:63502)
Exp Realty
10514 134 St Nw
Edmonton, Alberta
This stunning custom home, located on one of the most beautiful tree-lined streets in the historic community of Glenora, just steps from the river valley. With nearly 5,000 sq. ft. of developed space, designed by Studio Enda and built by Ashton Homes, every detail was curated for both function and style. This home features rich hardwood flooring, stunning double island kitchen, double dishwasher's, a walkthrough butler’s pantry, and a spacious mudroom with a dedicated dog wash. Upstairs, you’ll find four generous bedrooms, each with its own full ensuite. The primary suite features a steam shower and two extraordinarily large closets — including a massive stylish women’s closet. With five bedrooms and six bathrooms and a gym. The home includes double sets of premium laundry appliances. Accent walls and custom millwork. Outside, the west-facing backyard and patio will provide the perfect setting for entertaining or unwinding. A large triple garage offers ample space for vehicles and storage. Rare find! (id:63502)
Honestdoor Inc
9613 62 Av Nw
Edmonton, Alberta
Welcome to Rosedale Industrial in Southwest Edmonton—an established complex offering functionality and value. This versatile industrial bay features a front office/showroom with a man-door entrance, windows for natural light, a 2-piece bathroom, and storage—ideal for client-facing space or administration. The spacious warehouse is designed for operations of all kinds with a 12-foot overhead garage door, excellent ceiling height, open floor area for equipment or inventory, plus a hot water tank and washing machine for added utility. Built with durable concrete block walls, the unit also had its roof replaced in 2015, providing long-term peace of mind. Monthly condo fees are just $266.86, keeping operating costs affordable. Zoned IH (Heavy Industrial), the property supports a wide variety of uses such as manufacturing, logistics, distribution, storage, and repair services. A smart investment for businesses seeking space in a convenient South Edmonton location. (id:63502)
Maxwell Devonshire Realty
