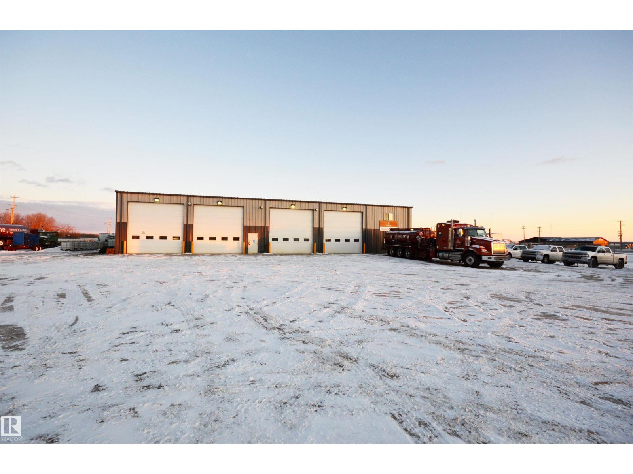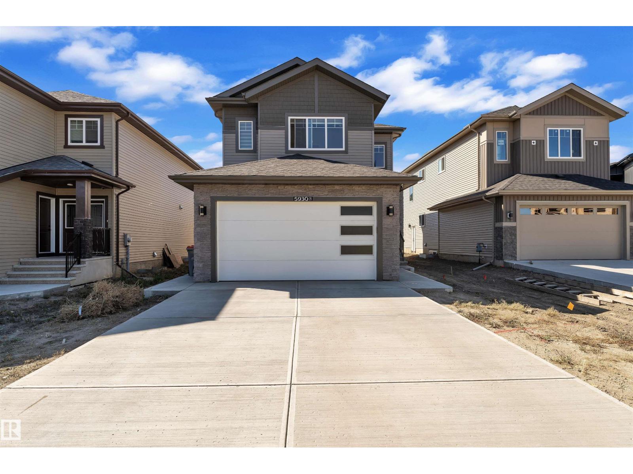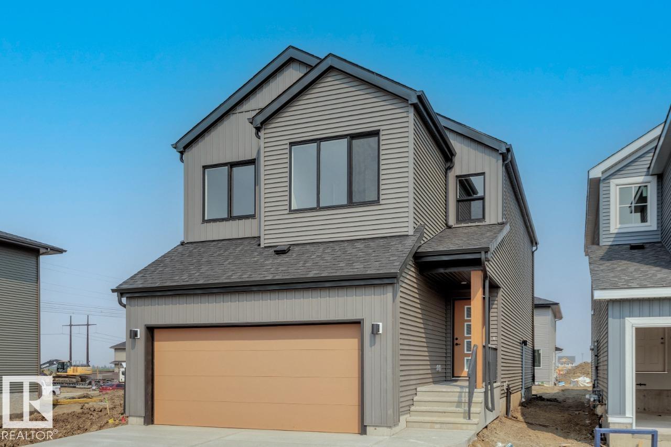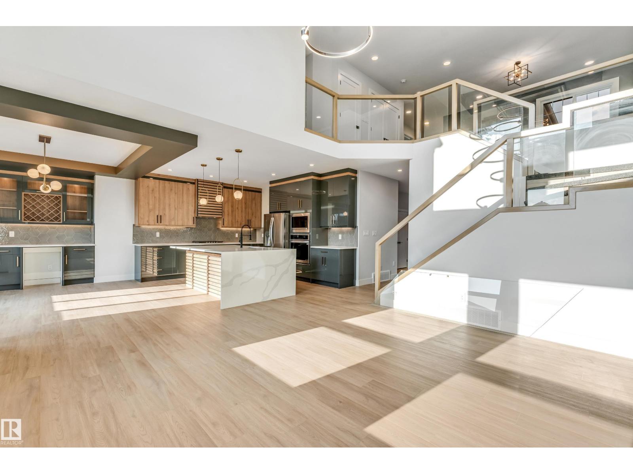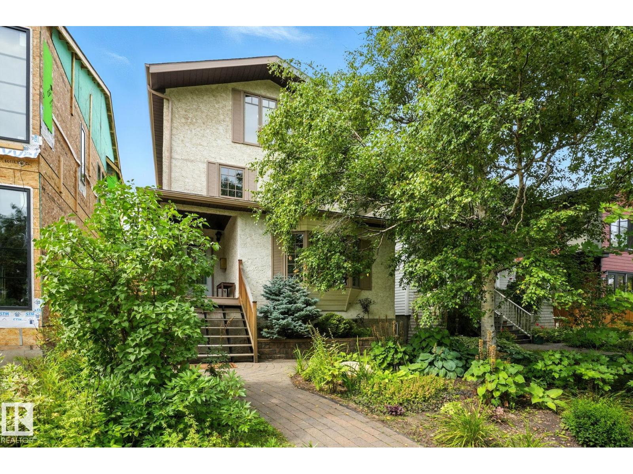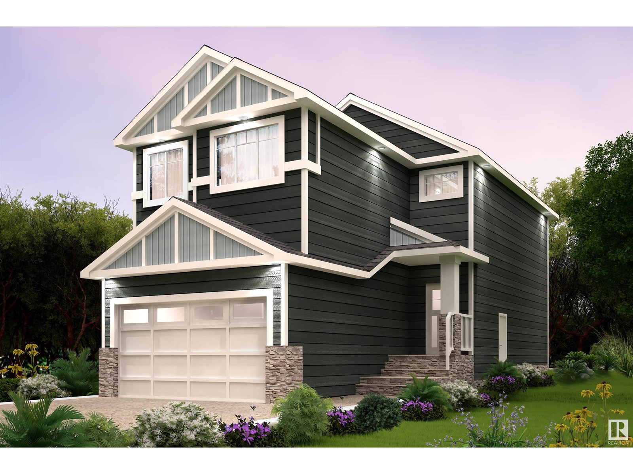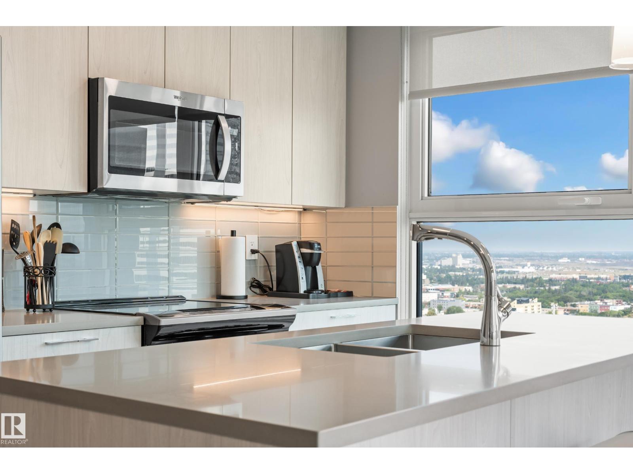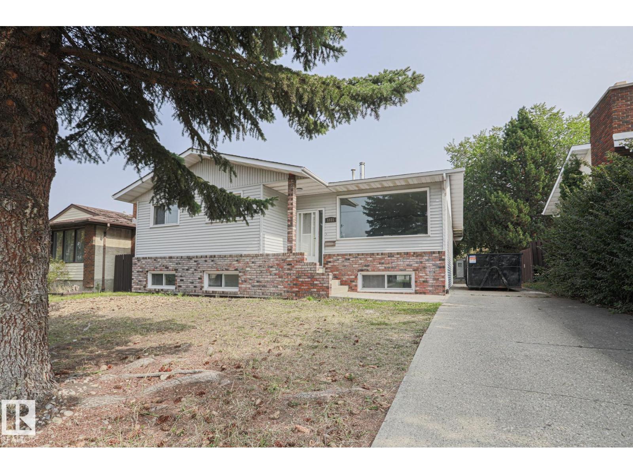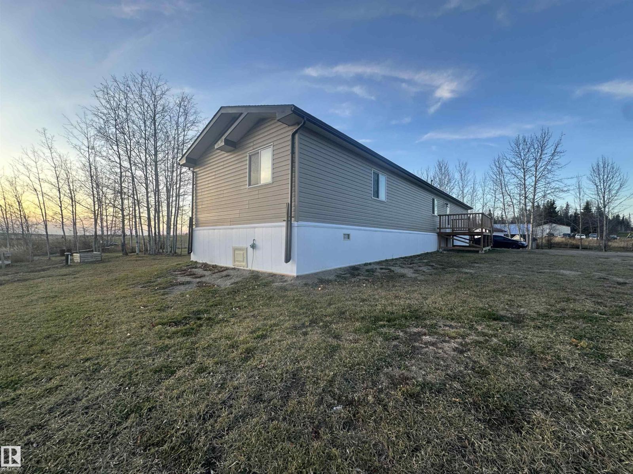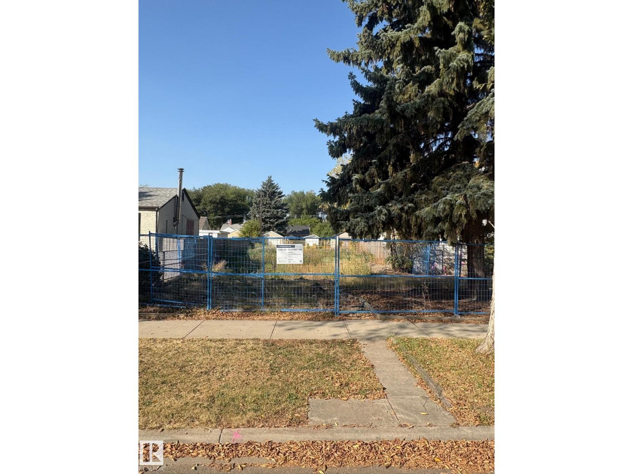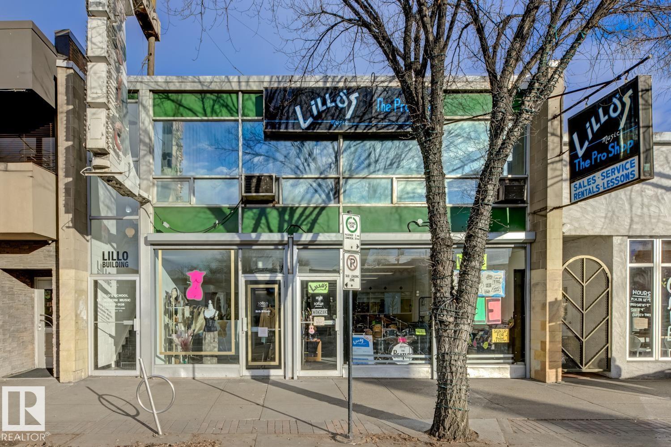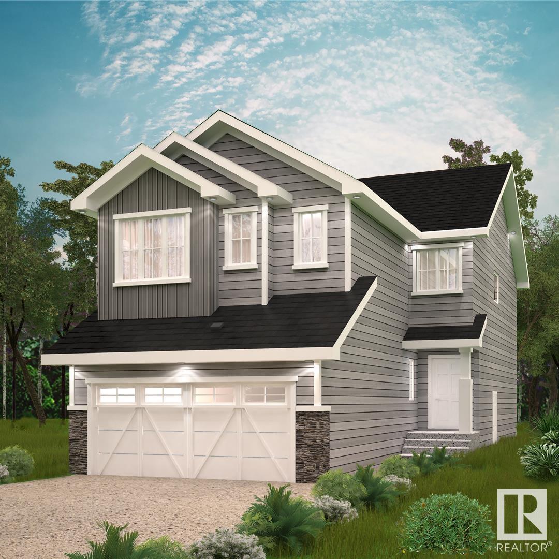5a 45521 Hwy 660
Rural Bonnyville M.d., Alberta
Shop for lease in a prime location! This 2013 steel frame 7,875 sq ft shop right on highway 660, only 1 mile North of Bonnyville. Plenty of parking and storage space with a fully fenced 2 acre yard and additional staff parking in front of the building. The main shop area is 6,375 sq ft comprised of 4 bays with 16'x16' overhead doors, overhead radiant heaters, in floor drainage sumps, excellent lighting, 3 phase power, drilled well and separate holding tanks. The balance of the building features a self-contained & air conditioned 1,500 sq ft office and reception area with a partially mezzanine above with meeting space, storage room and locker/change room for staff. Main floor office area consists of 3 offices, kitchenette, 2 bathrooms, and reception area and are all completed with high quality finishes. Great market exposure with highway frontage and accessibility to Highway 41 or Highway 28! Take advantage of this excellent opportunity and make this your new head office! (id:63502)
RE/MAX Bonnyville Realty
5930 18 St Ne
Rural Leduc County, Alberta
Nestled in a quiet cul-de-sac on a regular lot, this home combines modern upgrades with a practical layout designed for family living. Stepping inside, you’re welcomed by a bright open-to-below living area that feels open and inviting. The main floor is finished with elegant tile flooring and features a den, a full 3-piece bath, an extended main kitchen plus a fully equipped spice kitchen. A second living area with a beautiful feature wall completes this level. Upstairs, vinyl and soft carpet add comfort throughout. The bonus room showcases a drop-down ceiling with accent lighting, while the primary bedroom offers a luxurious 5-piece ensuite. Two additional bedrooms share a well-designed common bath. This home blends style and functionality, perfect for everyday living. (id:63502)
Exp Realty
2819 191 St Nw Nw
Edmonton, Alberta
The Alexandria model by Parkwood Master Builder is a masterpiece of modern design, offering a seamless blend of luxury and functionality. From the moment you step inside, you're greeted by a stunning interior featuring cabinet-to-ceiling quartz finishes, providing a sleek and polished look throughout. An electric fireplace adds warmth and sophistication, complemented by expansive large windows that flood the home with natural light. This spacious residence boasts 5 bedrooms and 4 washrooms, ensuring comfort and privacy for every member of the family. The home also includes a spice kitchen, perfect for culinary enthusiasts, and a convenient side entrance to the basement, offering additional flexibility for future use. The 19.5x22 garage is thoughtfully designed with a drain system. Elegant railings enhance the aesthetic appeal, while every detail reflects meticulous craftsmanship. Photos are representative. (id:63502)
Bode
1 Horizon Li
Spruce Grove, Alberta
Built by Sunnyview Homes, this TRIPLE car garage property comes with high-end finishes. The bright, open-concept main floor features a versatile den/bedroom, 3- piece bathroom with customized wall tiles. Open to below family room with a feature wall, electric fireplace, upgraded indented ceiling with a striking modern chandelier. The gourmet kitchen boasts two-toned, soft close ceiling height cabinets, quartz countertops, pull out spice racks and SS appliances. Breakfast nook with extended cabinets, wine rack and beverage cooler, walk-through pantry and a spacious mudroom with MDF shelving. Sleek glass railing with step lights leads to the 2nd floor bonus room. The primary suite is a private retreat with a tiled spa-like 5-piece ensuite w/dual sinks, and a spacious walk-in closet. Two additional generous sized bedrooms and a common 4-piece bathroom complete this floor. SEPARATE SIDE entrance to the bsmt. Premium lighting, feature walls, 3 gas lines, garage has hot and cold water lines and drain. (id:63502)
RE/MAX Excellence
10416 126 St Nw
Edmonton, Alberta
Originally built in 1912 and beautifully modernized, this 3-storey home blends classic vintage character with contemporary sophistication—designed with today’s professional couple in mind. Warm wood details flow throughout the open-concept main floor, where natural light highlights a chef’s kitchen with gas range and breakfast nook, an elegant dining space, and a stylish family room with a striking stone fireplace and expansive windows overlooking the private, low-maintenance backyard—perfect for intimate dinners or weekend entertaining. The second level is devoted to a luxurious primary suite with a grand walk-in dressing room and spa-inspired ensuite, plus a second bedroom ideal as a home office or guest retreat. The third floor impresses with a versatile bonus room, sunroom, wet bar, and additional bedroom. With 3 bedrooms, 3.5 baths, and a heated double garage, this residence is steps from the river valley, trendy 124 St, downtown dining, and cultural amenities—urban living at its finest. (id:63502)
Maxwell Challenge Realty
29 Gable Cm
Spruce Grove, Alberta
Enjoy the convenience and the charm of Greenbury—with it's convenient location close to all of your favourite amenities like parks, rec centres, schools, and all the more! Experience comfort, style, and community living with the Brattle 22 from Akash Homes! This thoughtfully designed home features 3 spacious bedrooms, 2.5 bathrooms, and 9' ceilings on the main floor that enhance the open-concept layout. The modern kitchen boasts sleek quartz countertops and a convenient walkthrough pantry, perfect for everyday living and entertaining. Upstairs, you'll have a spacious bonus room, laundry room with sink, and the primary suite offers a private retreat with an ensuite bath! Two additional bedrooms and a full bath complete the space for the whole family. Enjoy the convenience of a double attached garage, and a SEPARATE SIDE ENTRANCE! (id:63502)
Century 21 All Stars Realty Ltd
#2303 10180 103 St Nw
Edmonton, Alberta
Location, Location! Encore Tower - Modern 2 Bedroom, 2 Full Bathroom Corner Suite with some of the best Downtown views the city has to offer! Enjoy true floor-to-ceiling windows, an efficient split-bedroom design and private sheltered balcony with plenty of morning sunshine. Appreciate durable finishes throughout - sleek quartz counters, plank-style floors bright and tidy tub-surrounds and neutral roller shades (w/ black-out shades in bedrooms). Modern design includes a stylish kitchen with full-size Whirlpool appliances (SS), a spacious island with seating, 9-foot ceilings and in-suite laundry (full-size). Life at Encore includes many conveniences - friendly concierge, an inviting party-room, 4th floor sundeck and a private fitness room. Did we mention steps from ICE District, numerous dining choices, and an al fresco market?... Do not miss this opportunity at the city's ultimate central location! (id:63502)
Mcleod Realty & Management Ltd
1831 51 St Nw
Edmonton, Alberta
5 bedrooms, 3 full bathrooms, over 2800 sq ft of beautifully renovated living space on expansive 7440+ sq ft lot! Main floor offers 3 bedrooms, 2 full bathrooms, and an open-concept layout finished with quality upgrades (1,431 sq ft). The fully finished basement comes with a separate entrance, 3 more bedrooms, a full kitchen, a full bathroom, and spacious living areas (1,397 sq ft) — ideal for extended family or rental potential. Oversized garage with 220V power plus 2 finished rooms with carpet and closets, ideal for a workshop, storage, or even a small business setup.The backyard features a covered patio for outdoor seating, a fully fenced yard for privacy, and a large concrete pad offering ample space for extra parking, recreation, or future projects. Prime location near schools, parks, shopping, hospital, Anthony Henday & airport. (id:63502)
Century 21 Quantum Realty
55330 Rge Road 63
Rural Lac Ste. Anne County, Alberta
Step into your slice of affordable luxury. Built in 2021, this 4-bedroom, 2-bath country home sits on 2.5 acres of private land - where you can watch bison roam the nearby fields right from your kitchen window. The spacious layout includes a walk-in closet, ensuite bath, and cozy fire pit for starlit evenings. Over 2 sheds offer room for hobbies, toys, or tools. With endless parking and the peace of country living, it’s perfect for anyone craving space, freedom, and charm without sacrificing comfort. Just 14 min from Sangudo and 23 min from Lake Isle, this isn’t just a home - it’s a lifestyle upgrade. Whether it’s your first home or forever home, luxury isn’t a price tag. It’s a feeling - and this one delivers. (id:63502)
Century 21 Quantum Realty
12326 103 St Nw
Edmonton, Alberta
Rare Opportunity! This vacant RS-zoned lot (40’ x 150’ / 6070 sq.ft.) is ideally located just steps from NAIT, Royal Alexandra Hospital, Glenrose, MacEwan University, and Kingsway Mall. Skip the demolition and abatement—this lot is ready for immediate development. Development Permit is Approved & Building Permit is in process for a Side by Side Duplex with Legal Basement Suites and 2 Garden Suites above the Garages. Total 6 units. RS zoning allows for low-density multi-family housing such as duplexes, triplexes, or row housing. Prime central location with strong rental demand and excellent access to transit, amenities, and schools. A rare infill opportunity in a high-growth area! (id:63502)
Latitude Real Estate Group
10848 82 Av Nw
Edmonton, Alberta
The Lillo Building, an iconic Edmonton landmark on fabulous Whyte Avenue. Whyte & 109th is one of the busiest intersections in the city, boasting tens of thousands of vehicles and pedestrians daily, visibility and access is unsurpassed. Nearby U of A students and residents citywide frequent Whyte Ave businesses, Edmontons hotspot for dining, shopping, entertainment and lifestyle. The building features over 7800 square feet (main and upper floor) over 2600 basement square feet, two turnkey storefront spaces, both with basements and direct sidewalk access to Whyte Avenue, multiple upstairs retail and/or office spaces with direct sidewalk access and multiple parking spaces with direct alley and rear building access. Recently upgraded and renovated. This is a superb location for your business to call home, an excellent opportunity to property manage as an investment, or both. Don’t let this ‘once in a lifetime’ property pass you by! (id:63502)
Initia Real Estate
4019 208 St Nw
Edmonton, Alberta
(NOT A ZERO LOT!!) Edgemont is an iconic community settled in the heart of West Edmonton, a neighbourhood secluded from the noise, so you can focus on what matters most! With over 2100 SQFT this single-family home The Fulton features a SAPARATE ENTRANCE, double car garage, 3 bedrooms, 2.5 bathrooms and chrome faucets throughout. Enjoy extra living space on the main floor with the laundry room on the second floor. The 9-foot ceilings and quartz countertops throughout blends style and functionality for your family to build endless memories. **PLEASE NOTE** PICTURES ARE OF SHOW HOME; ACTUAL HOME, PLANS, FIXTURES, AND FINISHES MAY VARY AND ARE SUBJECT TO AVAILABILITY/CHANGES; HOME IS UNDER CONSTRUCTION. COMPLETION EST WINTER 2025/2026!! (id:63502)
Century 21 All Stars Realty Ltd
