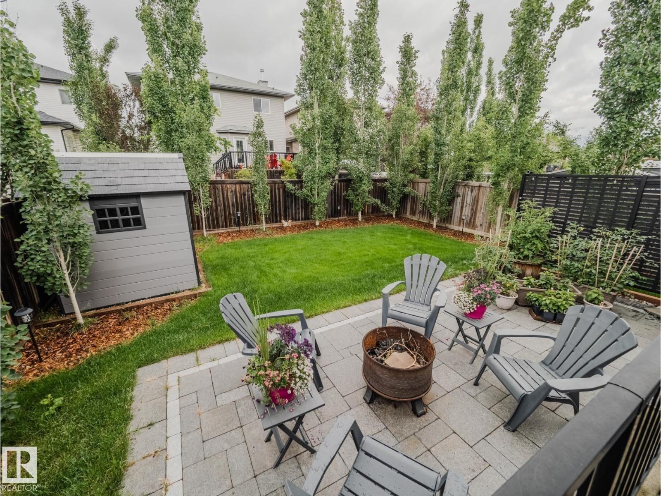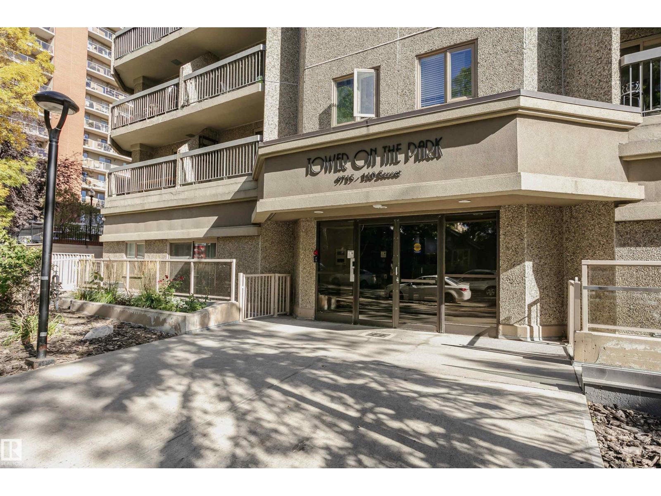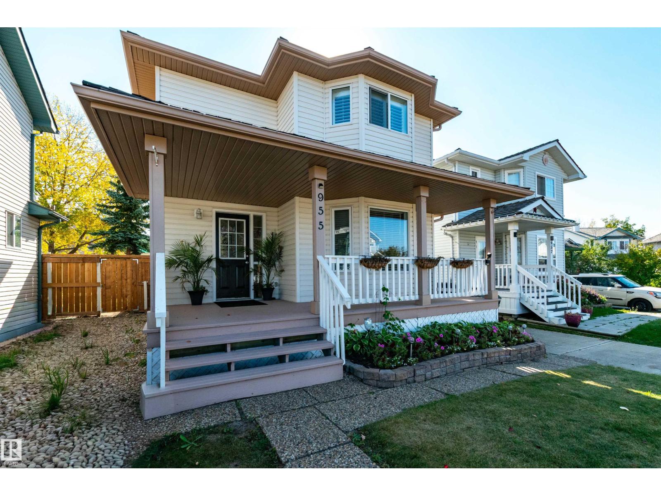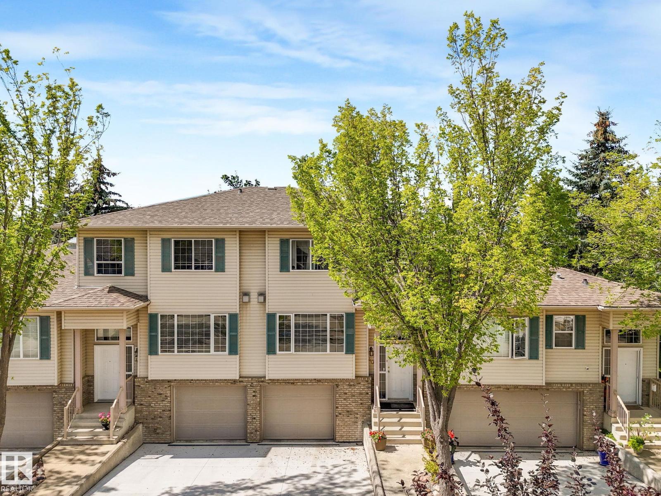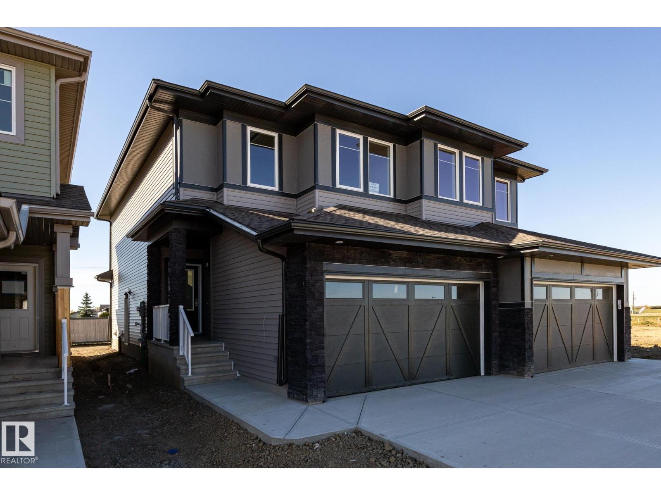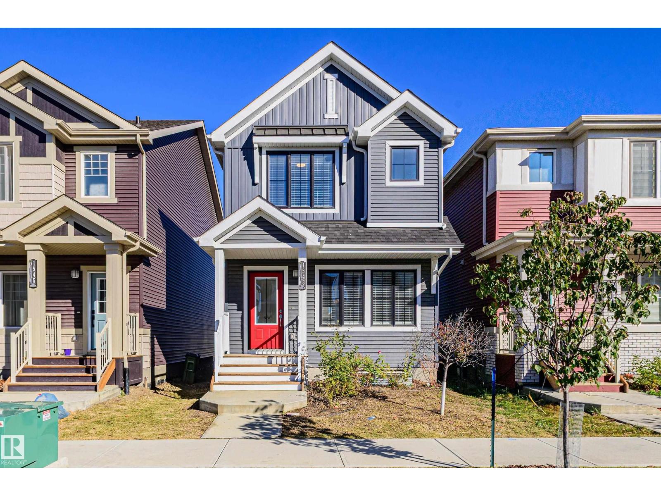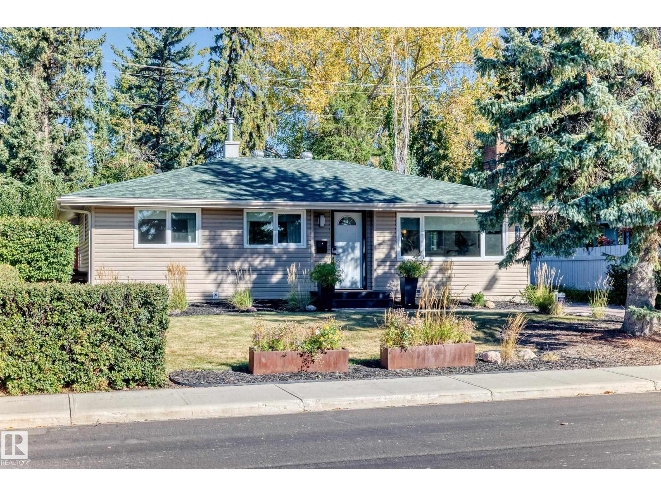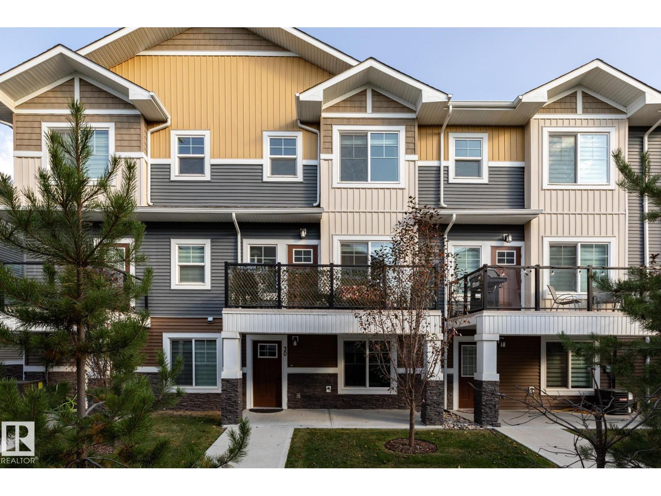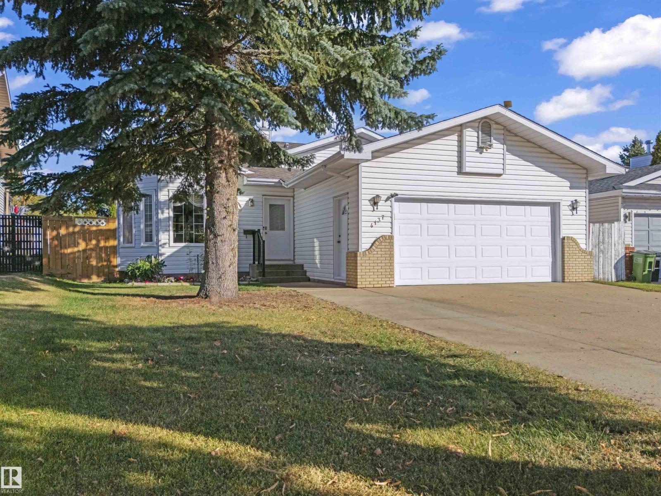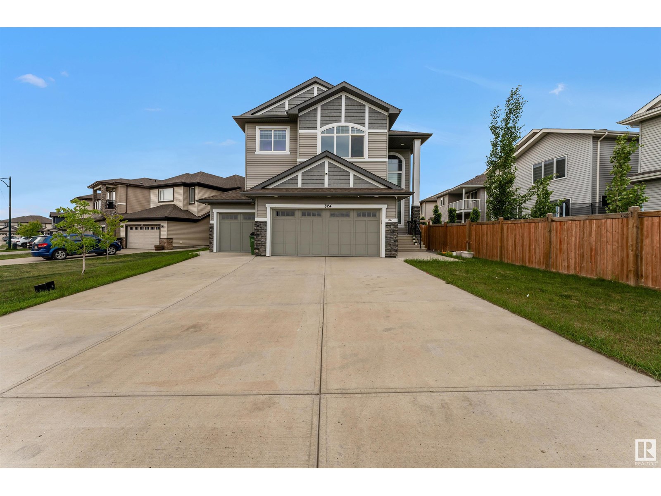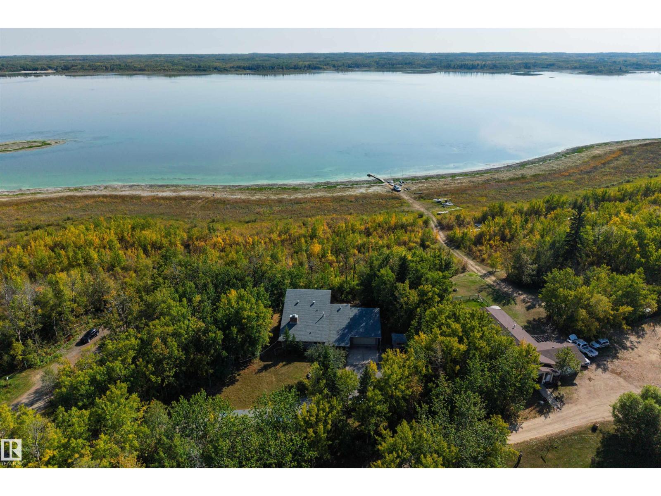5307 61 St
Beaumont, Alberta
Beautifully maintained, this Home2Love is move-in ready & offers the perfect blend of comfort & style. Great curb appeal, walkable location near shools & parks, this home makes a lasting 1st impression. Inside, you’ll find a spacious entrance & bright office, ideal for working from home. The inviting living room is filled with natural light from large windows. Gleaming hardwood floors & a cozy fireplace create a warm & welcoming space for family & friends. The kitchen is a true gem, showcasing a large island, brand-new quartz countertops, modern backsplash & plenty of space for cooking & entertaining. Upstairs, the primary suite offers a walk-in closet & corner soaker tub, perfect for unwinding after a long day. Two additional generous bedrooms & another full bathroom provide plenty of space for the whole family. A huge bonus room with vaulted ceilings completes the upper level, perfect for family movie nights or a kids’ play area. Fire up the BBQ, enjoy the private deck/patio surrounded by tall trees. (id:63502)
RE/MAX Elite
#504 9715 110 St Nw
Edmonton, Alberta
Upgraded 2-Bedroom/2-Bathroom concrete high-rise unit with heated underground parking in desirable downtown Edmonton! The kitchen was completely upgraded in 2015, including modern cabinetry, stainless steel appliances and an eat-in breakfast nook. The unit comes with a sizable primary bedroom with 3-piece ensuite bath, in suite laundry, a second bedroom and a full 4-piece bath. The unit has tile and newer wide plank vinyl plank flooring throughout (no carpet) and comes with a spacious living room and large in-suite storage room. The wide, west-facing balcony provides unique, amazing views of the parliament building and condo fees include ALL UTILITES! Steps from the LRT, river valley, shops and all amenities, this property is a must see! (id:63502)
Sterling Real Estate
#432 11603 Ellerslie Rd Sw
Edmonton, Alberta
Renovated, modern 2 Bedroom/2 Bathroom Top Floor End Unit with 2 underground parking stalls in the desirable neighbourhood of Rutherford! The open concept unit with 9 ft ceilings comes with wide plank laminate flooring and a kitchen with quartz countertops, stainless steel appliances and a large eat-in island. The living room has a gas fireplace, large windows and plenty of upgraded pot lighting making it bright and inviting. The two spacious bedrooms are situated on opposite ends of the unit, with the primary coming equipped with a walk-through closet with custom built-ins and an ensuite bath. Additional features include the unit’s spacious balcony with downtown city views, a spacious in-suite pantry/storage area and an additional storage cage in the underground parking. 15 minutes to the airport and only minutes from the Anthony Henday and all amenities, this unit is a must see! (id:63502)
Sterling Real Estate
955 Normandy Ln
Sherwood Park, Alberta
Welcome to Nottingham! Move right in and start enjoying this immaculate, fully finished home in one of Sherwood Park’s most sought-after mature neighbourhoods. Every amenity is at your fingertips. The main floor boasts a bright, well-appointed kitchen open to the dining area, perfect for everyday living and gatherings. The inviting living room, overlooking the front veranda, creates a warm space to entertain family and friends. Upstairs, you’ll find a spacious primary suite with a walk-in closet and a private 4-piece ensuite. Two additional bedrooms, another 4-piece bathroom and a convenient enclosed laundry complete the upper level. The fully finished basement adds even more living space with a cozy family room featuring a gas fireplace and bedroom. Step outside from the kitchen to a beautifully landscaped, fenced backyard with a large deck, firepit area, and storage shed. The apple tree is a charming touch. This home is move-in ready and waiting for its next chapter. Make it yours. (id:63502)
Now Real Estate Group
#40 420 Hunters Gr Nw
Edmonton, Alberta
Welcome to your charming townhome in the sought-after community of Haddow! You’ll enjoy the abundant natural light streaming through large windows, creating an inviting ambiance throughout with the open arches and an open staircase enhancing the bright and airy living spaces. Offering 1,753 sq. ft. of living space, the main floor flows effortlessly from the generous living and dining area to the half bath and well-appointed kitchen area set against the beautiful backyard. Upstairs, you'll find the large primary bedroom with an ensuite bath, plus two other bedrooms and another full bathroom. The basement offers a recreational space, storage closet, laundry area and access to the tandem garage. Retreat to the backyard oasis like no other, complete with lush grass, a west-facing private deck, and a red brick patio—perfect for hosting summer gatherings or simply enjoying a retreat. And with no neighbours or busy roads behind you, you’ll relish the added peace and privacy. Charm, space and serenity awaits! (id:63502)
RE/MAX River City
10718 99 St
Morinville, Alberta
Edgewood is a family-oriented and charming neighbourhood that offers a blend of small-town warmth and modern convenience. With quiet streets, walking trails, nearby parks, sports facilities, and proximity to schools and downtown, it's designed to foster community connections and everyday ease. With over 1470 square feet of open concept living space, the Soho-D from Akash Homes is built with your growing family in mind. This duplex home features 3 bedrooms, 2.5 bathrooms and chrome faucets throughout. Enjoy extra living space on the main floor with the laundry room and full sink on the second floor. The 9-foot ceilings on main floor and quartz countertops throughout blends style and functionality for your family to build endless memories. PLUS a SEPARATE ENTRANCE AND single oversized attached garage! PICTURES ARE OF SHOWHOME; ACTUAL HOME, PLANS, FIXTURES, AND FINISHES MAY VARY & SUBJECT TO AVAILABILITY/CHANGES! (id:63502)
Century 21 All Stars Realty Ltd
1543 Plum Ci Sw
Edmonton, Alberta
This is a stylish single-family home located in the desirable SE community of The Orchards. With a total of 3 bedrooms, 2.5 bathrooms, and 1494 sq.ft. of living space, this home offers the perfect combination of comfort and modern design. As you step inside, you'll be greeted by luxury vinyl plank flooring that spans the main floor. The 9 ft ceilings create an open and airy atmosphere, providing ample space for relaxation and entertainment. The kitchen boasts a quartz countertop, and the upgraded design cabinets, offering ample storage space with a chimney style hood fan and tile backsplash to add a touch of elegance. Upstairs a primary bedroom with a large walk-in closet and 4-piece ensuite bath. 2 additional bedrooms provide ample space for family members or guests, with 4-piece bathroom. For added convenience, a laundry room is also located on the the upper level. Also includes a side entrance, providing the opportunity for future basement development and customization. Walking distance to K-9 school. (id:63502)
Exp Realty
14608 80 Av Nw Nw
Edmonton, Alberta
Welcome to this beautiful maintained bungalow in the highly sought-after community of Laurier Heights. Immaculate throughout, this home boasts numerous upgrades, including gleaming hardwood floors in the living room and dinning area, granite countertops, stainless steels appliances and a gas stove . The fully finished basement offers an additional bedroom and a full bath. Enjoy peace and privacy in the large, maturely landscaped backyard, perfect for relaxing and entertaining. A move-in-ready gem in one of Edmonton's most desirable neighborhoods! (id:63502)
RE/MAX Elite
#30 230 Edgemont Rd Nw
Edmonton, Alberta
Spacious Townhome with Modern Comforts. Welcome to this beautifully designed 1,692 sq. ft. south-facing townhome, filled with natural light and thoughtful details throughout. This home offers 3 bedrooms plus a versatile office/den and 3 bathrooms, creating plenty of space for families, professionals, or anyone who values comfort and flexibility. The second floor is the heart of the home, showcasing an open-concept design with a bright dining area, stylish kitchen, and inviting living room. A charming brick-and-wood wall with electric fireplace adds warmth and character, while the balcony provides a perfect spot for morning coffee or evening relaxation. Practicality meets convenience with a laundry room located on the second floor, while all bedrooms are privately tucked away on the third level. A double attached garage offers secure parking and extra storage space. With quick possession available, this home is move-in ready and waiting for its next owner. (id:63502)
Maxwell Challenge Realty
4137 28 Ave Nw Nw
Edmonton, Alberta
This home is more than just move-in ready, it’s been upgraded with comfort and peace of mind in mind. Step inside knowing the essentials are already taken care of: a newer hot water tank and furnace (2022), a heated 16 ft x 7 ft garage for year-round convenience, and a gas line to the stove for effortless cooking. The sleek stove is only a year old and still under warranty, while the microwave and plumbing have been refreshed within the last decade. Add to that a reliable fridge (10 yrs) and laundry appliances (5 yrs), and you’ve got a home where every detail has been thoughtfully maintained. It’s the perfect balance of function, style, and comfort, ready for you to enjoy from day one. (id:63502)
Exp Realty
824 34 Av Nw
Edmonton, Alberta
Stunning Custom Home – Over 4,485 Sq.Ft. of Luxury Living! This exceptional home offers 6 bedrooms, 5 full bath, a TRIPLE car garage, and fully FINISHED basement with 1 Bedroom, Rec area, full Bath & rough-ins for Kitchen and SEPERATE ENTERANCE. Step into the grand open-to-below living room, attached to the dining area. Family room and an extended kitchen, both overlooking large window AND complemantry SPICE KITCHEN with PANTRY. Main floor has a FULL Bedroom with ensuite, and POWDER ROOM. Upstairs, 2 MASTER Bedrooms with ensuites and WIC, plus two additional bedrooms with Jack & Jill. Bonus room and convenient upstairs laundry with SINK, providing function and flexibility for the whole family. Enjoy the maintenance-free stamped concrete backyard & sidewalks, a large deck, and the comfort of central A/C. Located near a K–9 school, new high school, REC centre, cinema, shopping, grocery stores, and with easy access to Whitemud Drive and Anthony Henday, this home offers both luxury and unbeatable convenience. (id:63502)
Maxwell Polaris
51380 Rge Road 205
Rural Strathcona County, Alberta
Lakefront Living at Hastings Lake! Just 20 mins east of Sherwood Park, this 4-bedroom, 2,000+ sq. ft. home blends a peaceful cabin feel with modern upgrades. Enjoy lake views from nearly every room and a 2nd-floor sunroom retreat. Updates include: new lake-side entry deck stairs/platform, handrails, fresh paint to deck/cover and new eavestroughs, Inside: new vinyl flooring throughout, remodeled kitchen with updated cabinet fronts, granite counters, new fridge/range/dishwasher & washer/dryer, plus new light fixtures, ceiling fans, switches, outlets, hardware, baseboards & trims. Fully renovated bathroom with new vanity, toilet, tub/tile, fixtures & fan. New water treatment system with powered anode, freshly cleaned furnace/ducting, and fresh paint throughout (incl. 3-season sunroom floor). Sitting on just under an acre, this property offers natural light, tranquility, and year-round lakefront living! (id:63502)
Royal LePage Arteam Realty
