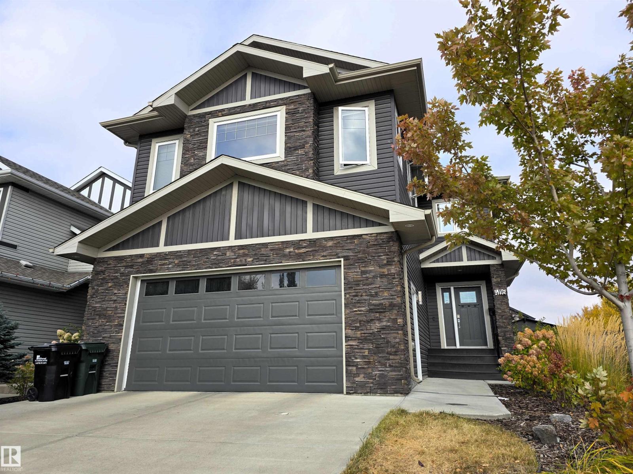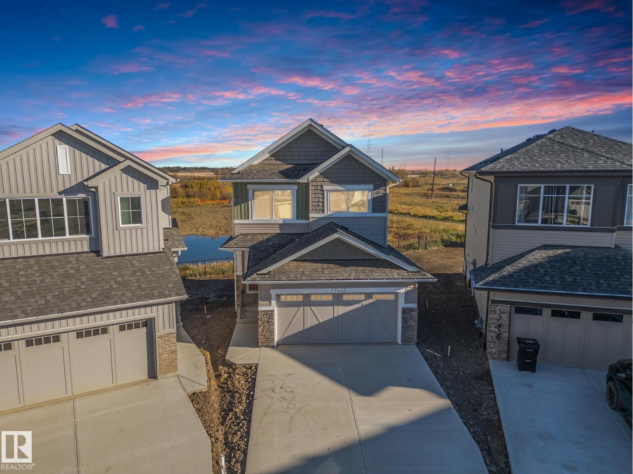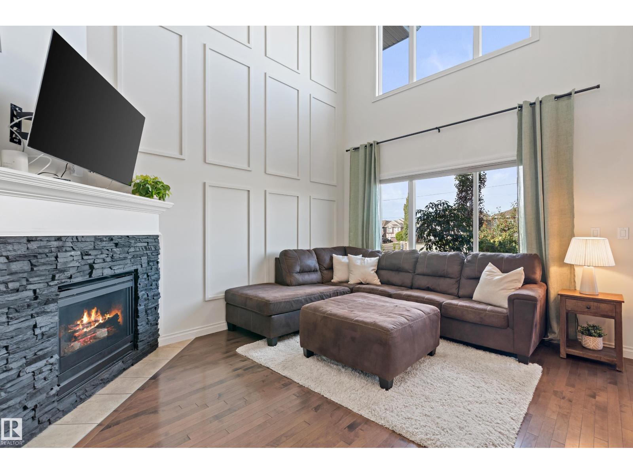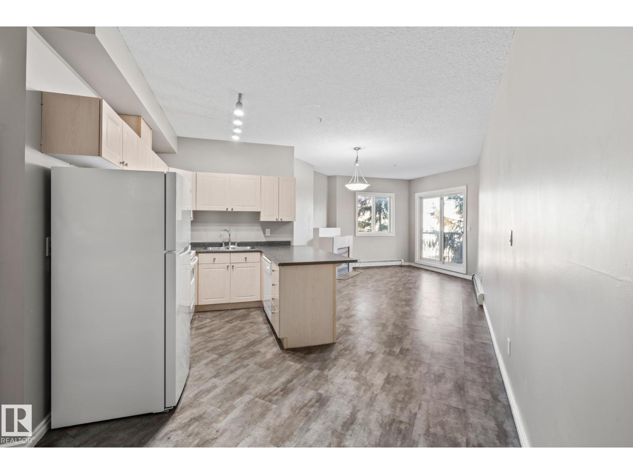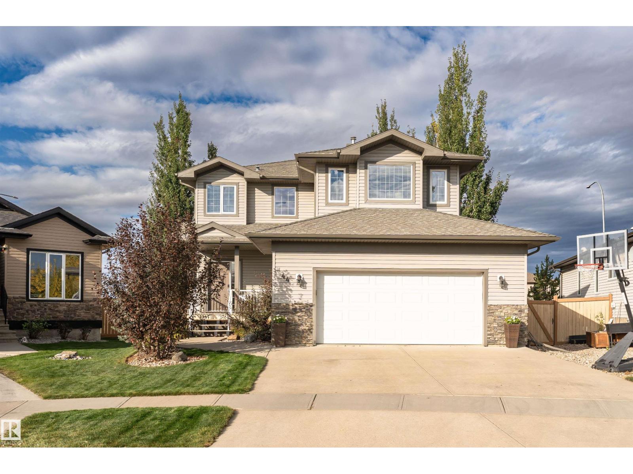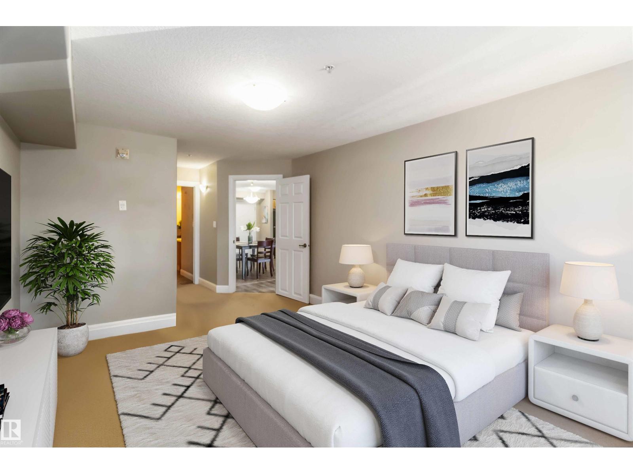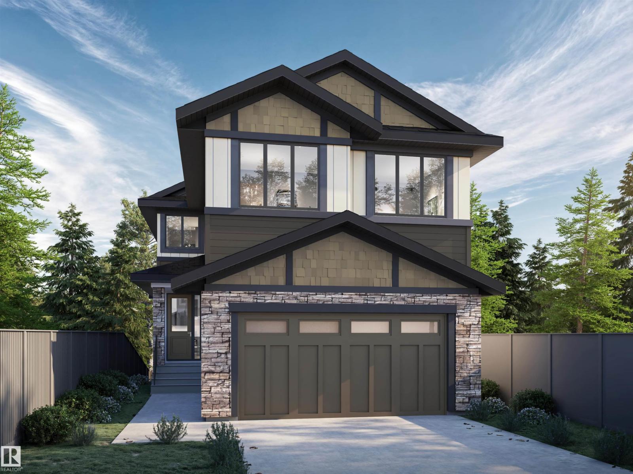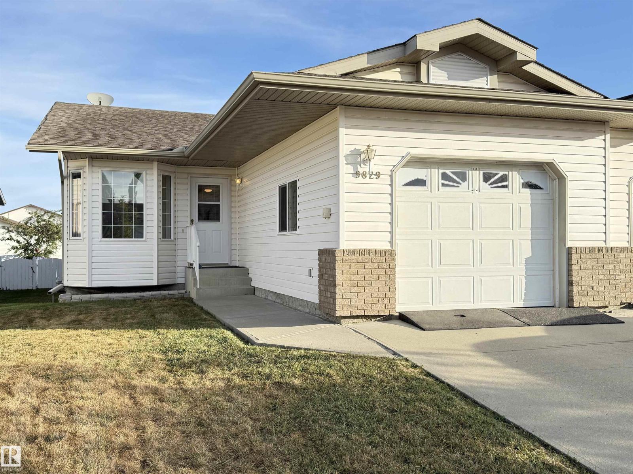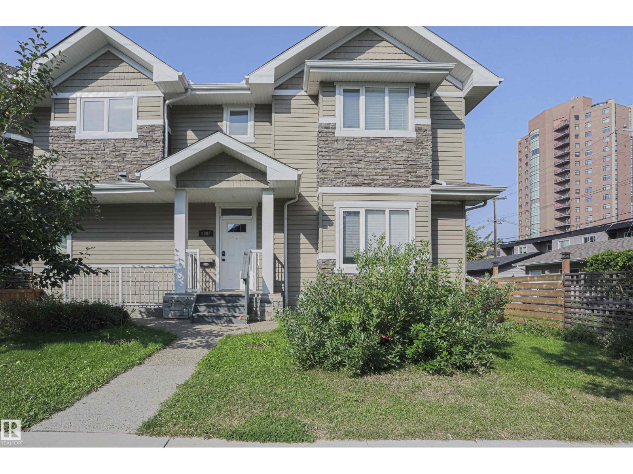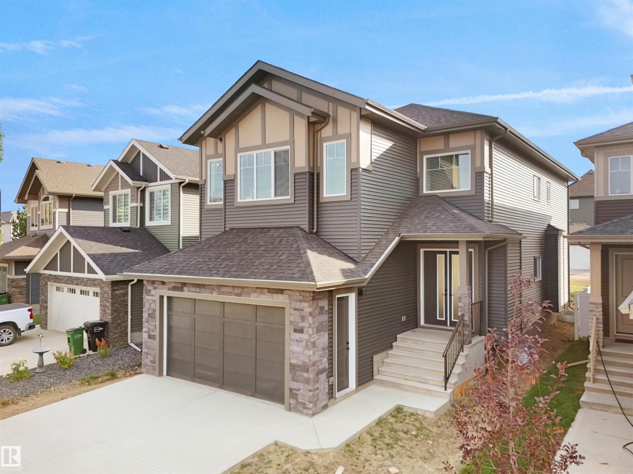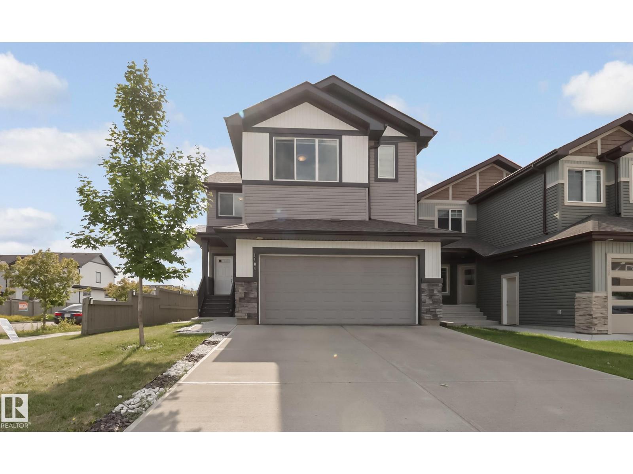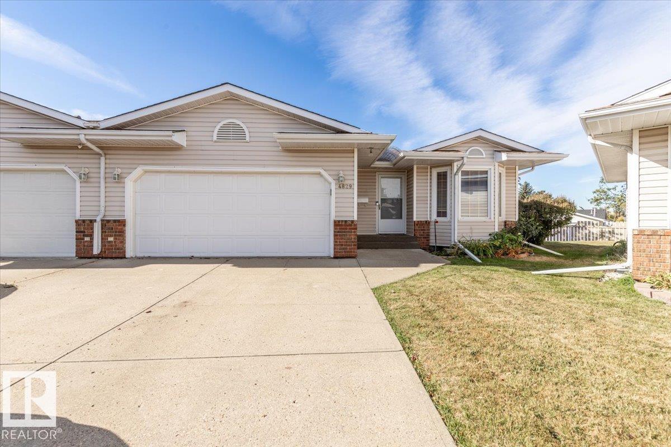4116 Summerland Dr
Sherwood Park, Alberta
Show Home Quality! This stunning home is fully finished, fenced, landscaped, and designed with a floor plan you’ll love. A spacious foyer welcomes you, leading to a massive walk-through mudroom off the oversized garage. The living room showcases a sleek tiled fireplace and flows seamlessly into the custom gourmet two tone kitchen with granite counters, & stainless steel appliances. Upstairs, bonus room with vaulted ceilings & built-in speakers offers the perfect retreat. The luxurious primary suite boasts a fireplace, walk-in closet and spa-inspired ensuite with heated floors, deep soaker tub, dbl shower, & dual vanities. Two generous bedrooms share a Jack & Jill bath. Convenient upper floor laundry. Quality finishes include 9’ ceilings, premium flooring, and thoughtful details throughout. The fully developed basement features a wet bar, family room & 3rd fireplace, 4th bedroom, & 4pc bath. This beautifully modern crafted home delivers elegance, functionality, & an unbeatable Summerwood location! (id:63502)
RE/MAX Excellence
17443 2 St Nw
Edmonton, Alberta
Imagine coming home to tranquil pond views in this Coventry Homes beauty, complete with a SEPARATE ENTRANCE, WALKOUT basement, and an 11' x 10' deck to relax and take it all in. Inside, 9' ceilings and an open-concept design create a welcoming space. The kitchen is both stylish and functional, showcasing quartz countertops, a ceramic tile backsplash, beautiful cabinets, and a walkthrough pantry, all flowing into the dining nook and great room—the heart of the home for family time and entertaining. A half bath and mud room add everyday practicality. Upstairs, the serene primary suite offers a spa-inspired 5-pc ensuite with dual sinks, soaker tub, stand-up shower, and walk-in closet. With two more bedrooms, a full bath, a flexible bonus room, and laundry right upstairs, there’s room for everyone and everyday life feels effortless. Backed by the Alberta New Home Warranty Program, this pond-backing home blends comfort with peaceful surroundings.* Some photos are virtually staged* (id:63502)
Maxwell Challenge Realty
17720 10 Av Sw
Edmonton, Alberta
A truly amazing half duplex in the community of Windermere! With its vaulted ceiling, large windows and open staircase, this extremely well maintained home is sure to impress. The kitchen which features granite countertops, stainless steel appliances and a pantry for extra storage is open to both the living room, which has a corner gas fireplace, and dining room which is big enough to host larger family gatherings. Upstairs, you will find the large primary bedroom that has a 3 piece ensuite and a walk in closet. Finishing off the upstairs are two more bedrooms, the 4 piece main bathroom and laundry room. The fully finished basement is a great space which can be used as a kids play area or another TV room. The basement also has a 4th bedroom, 3 piece bathroom and some extra storage space as well. Finally, the backyard is fantastic with its low maintenance landscaping, and gas firepit. This home also has central A/C and a double garage, all there is to do is move in and enjoy! (id:63502)
Maxwell Polaris
#303 10118 95 St Nw
Edmonton, Alberta
This spacious 2 bedroom, 2 bathroom condo is perfectly situated just steps from Edmonton’s beautiful river valley and the vibrant downtown core. Inside, you’ll enjoy the convenience of in-suite laundry, an open floor plan with plenty of natural light, 9 foot ceilings, a gas fireplace, and two generously sized bedrooms including a primary with ensuite bath. This unit includes a heated, titled underground parking stall, is pet-friendly and is in a secure, well-maintained building. Whether you’re a student, downtown professional, first-time buyer, or an investor looking for a great rental opportunity, this property checks all the boxes. With its unbeatable location, affordability, and functional design, this condo is the perfect blend of comfort, convenience, and value. (id:63502)
Blackmore Real Estate
44 Walters Pl
Leduc, Alberta
Welcome to Windrose in family oriented Leduc! Widely regarded as Leduc's Premier Community. Windrose offers architecturally controlled streetscapes that link to the community's professionally planned parks, community lake & multi-way path system. This gem is tucked away on a quiet street. Over 1900 Sq. Ft. PLUS a FULLY DEVELOPED BASEMENT. Built by Jacob's Construction. FEATURES INCLUDE: 4 Bedrooms, 4 Bathrooms. Spacious Bonus Room & Oversized Garage. UPGRADES & EXTRAS: 9 Ft Ceilings, Rich Hardwood Flooring, Contemporary Tile, Fireplace w/ Mantle/ Nook. Abundance of Quality Kitchen Cabinetry, Corner Pantry, Large Kitchen Island. Master Bedroom Features a Walk-in Closet & Ensuite Bath w/ a Jetted Tub. Additional Features: Front & Rear Maintenance Free Decks, Professionally Landscaped & Fenced. No Neighbors Behind Property. Ownership Includes: Leading Brand Name Stainless Appliances, Front Load Washer/ Dryer, Built-in Vacuum System, Custom Window Coverings PLUS a Flat Screen TV in the Master. (id:63502)
Exp Realty
#210 13111 140 Av Nw
Edmonton, Alberta
This 2-bedroom, 2-bathroom condo is the lowest-priced unit in the building! Offers incredible value! Featuring a functional open-concept layout with crown mouldings, California knockdown ceilings, and a low-maintenance deck, this home blends style and practicality. The spacious kitchen boasts rich maple cabinetry, black appliances, a breakfast bar, and a dedicated dining area. The living room is upgraded with laminate flooring, while the bedrooms feature cozy wool carpets. The primary suite comfortably fits a king bed and includes a walk-in closet plus a luxurious 5-piece ensuite. A second bedroom and full bath add versatility for family, guests, or a home office. With southwest-facing exposure for plenty of natural light, in-suite laundry, heated underground parking, and a storage cage—all in a pet-friendly, professionally managed building near every amenity—this one is a standout. (id:63502)
Real Broker
808 Elderberry Court Nw Nw
Edmonton, Alberta
BRAND NEW IVY II LUXURY HOME built by custom builders Happy Planet Homes sitting on 26 pocket wide PIE SHAPE LOT offers 2 MASTER BEDROOMS, 2 SECONDARY BEDROOMS UPSTAIRS AND MAIN FLOOR BEDROOM & FULL BATH is now available in the beautiful community of WOODHAVEN EDGEMONT with PLATINUM LUXURIOUS FINISHINGS Upon entrance you will find a BEDROOM WITH A HUGE WINDOW enclosed by a Barn Door, FULL BATH ON THE MAIN FLOOR. Spacious Mud Room leads to wide garage. SPICE KITCHEN with SIDE WINDOW. TIMELESS CONTEMPORARY CUSTOM KITCHEN designed with two tone cabinets are soul of the house with huge centre island BOASTING LUXURY. Huge OPEN TO BELOW living room, A CUSTOM FIREPLACE FEATURE WALL and a DINING NOOK finished main floor. Upstairs you'll find a HUGE BONUS ROOM opening the entire living area along 2 MASTER BEDROOMS AND 2 SECONDARY BEDROOMS TOTALLING 5 BEDROOMS AND 4 FULL BATH IN THIS AMAZING HOME.* Photos from similar spec, Actual house is under construction. Interior finishes can be reselected by the homeowner. (id:63502)
RE/MAX Excellence
9829 100a
Morinville, Alberta
No Condo Fees Here! 45+ adult living. Pride of ownership shines throughout this 980sq.ft half duplex. Located in the heart of Morinville this bungalow has a lot to offer. Features include a spacious living room, eat in kitchen with great corner pantry, patio doors leading to deck in backyard which is fully fenced and backs onto green space, handy main floor laundry, 2 bedrooms and a 4pc bathroom with deep soaker tub and separate shower. The basement is unspoiled and awaits your personal touch. Completing this package is a single attached garage. Recently replaced shingles, This home shows extremely well and will leave you impressed. (id:63502)
RE/MAX Elite
8804 100 St Nw
Edmonton, Alberta
WELCOME TO STRATHCONA! With many new shops opening in the area it is the place to be in Downtown Edmonton! Currently run as a successful Air BnB with more than 250 nights booked this 3 bedrooms, 2.5 baths Unit provides open concept design for entertaining on the first floor and spacious, bright rooms on the second floor. The kitchen and bathrooms all have granite counters and matching cabinetry throughout. The basement is finished as a 1 bedroom, 1 bath in-law suite and has a separate entrance. There is a double detached garage and also CENTRAL AC! As an Infill built in 2011 the grounds have filled in Beautifully and fits in very well with the other homes in the area. Come view this wonderful home in STRATHCONA WITH PROVEN INCOME POTENTIAL! (id:63502)
Sterling Real Estate
1107 Gyrfalcon Cr Nw
Edmonton, Alberta
Discover this elegant 5-bedroom, 4-bath custom home, boasts 2730 sq ft in Hawks Ridge, a community surrounded by scenic walking trails, ponds, and preserved natural beauty and its nestled beside Big Lake and Lois Hole Provincial Park. Designed with soaring 10 ft. ceilings and TWO living Areas on main level - one with an open-to-above ceiling, the home offers both style and function, featuring a main floor bedroom with full bath, and convenient upstairs laundry. Upstairs it features 4 bedrooms including TWO MASTER BEDROOMS and the luxurious primary suite impresses with his & her Built in closet, 3 Full bathrooms and a Laundry Room. Complete with BLINDS and built in appliances, and a side entrance to the basement for future suite potential and endless upgrades like MDF SHELVES, 8ft DOORS, WATERFALL KITCHEN ISLAND , BUILT IN CLOSETS, UPGRADED LIGHT FIXTURES, FEATURE WALLS, BLACK HARDWARE, FRONT DOUBLE DOOR and list goes on. This home delivers modern comfort in a setting where nature and city living meet. (id:63502)
RE/MAX Excellence
1404 29 St Nw
Edmonton, Alberta
Located in the vibrant community of Laurel, this spacious home facing East Direction offers 6 BEDROOMS and 3.5 baths OVER 3260 sq. ft. of thoughtfully designed living space. The home features a fully DEVELOPED BASEMENT with 2 bedrooms, a second kitchen, a full bathroom, and a separate entrance, providing privacy and flexibility ,perfect for extended family or EXTRA Living space. On the main floor, enjoy welcoming living areas including a comfortable family room, DEN and a well-appointed kitchen with practical features, plus a walk-through pantry for added convenience and storage. Upstairs, you’ll find 4 generously sized bedrooms, 2 full bathrooms, and a bonus room, ideal for relaxation, a home office, or entertainment. Conveniently located close to K9, Catholic and new High school, shopping, parks, and major highways, this home offers both comfort and accessibility in one of Edmonton’s most sought-after neighborhoods. (id:63502)
Maxwell Polaris
4829 32 Av Nw
Edmonton, Alberta
Adult living bungalows don't come around very often and especially ones that will still offers you the opportunity to add your own personality to make it HOME. This home has it all...2 bedrooms, 2 bathrooms, 2 car attached garage so no need to scrape windshields this winter. Main floor laundry..this home has everything you need including great neighbors. (id:63502)
Professional Realty Group
