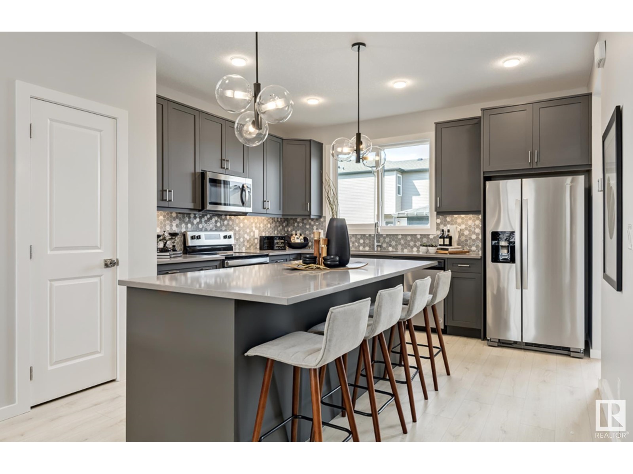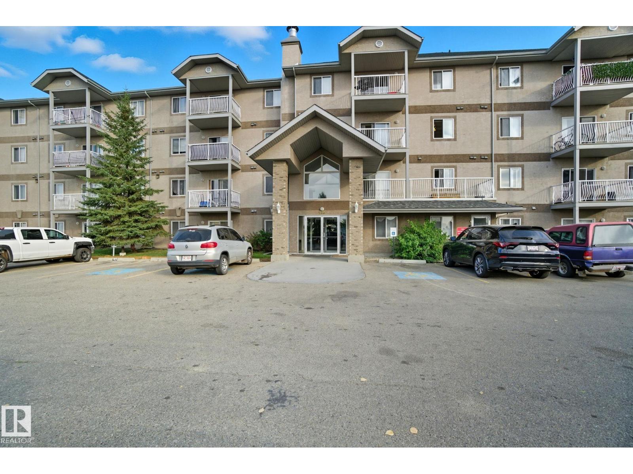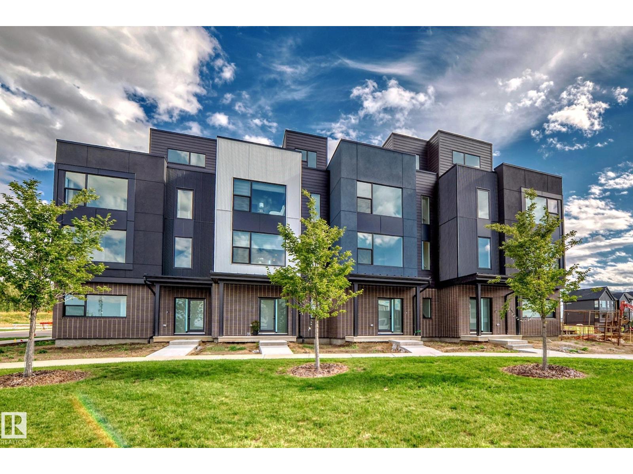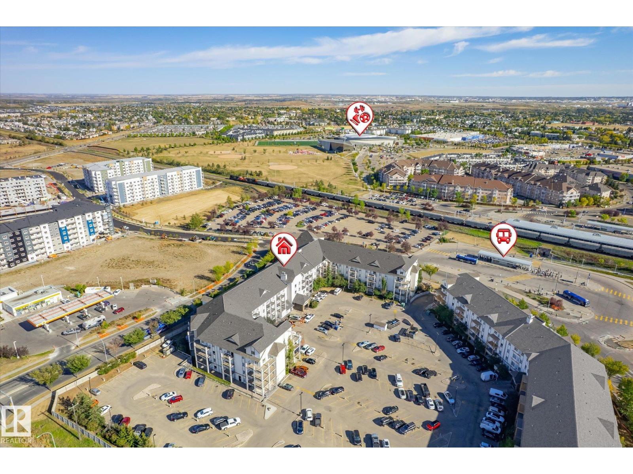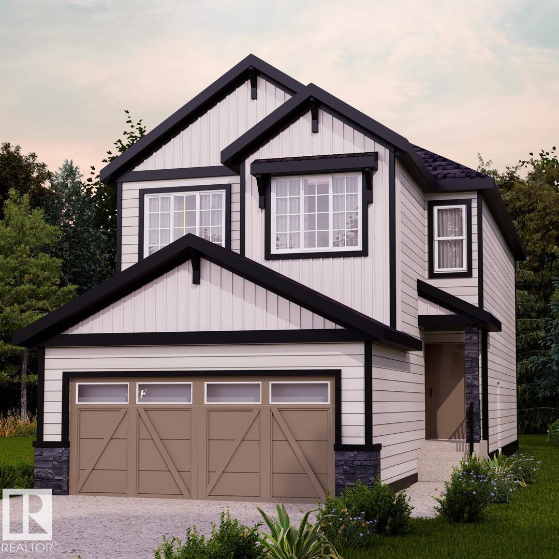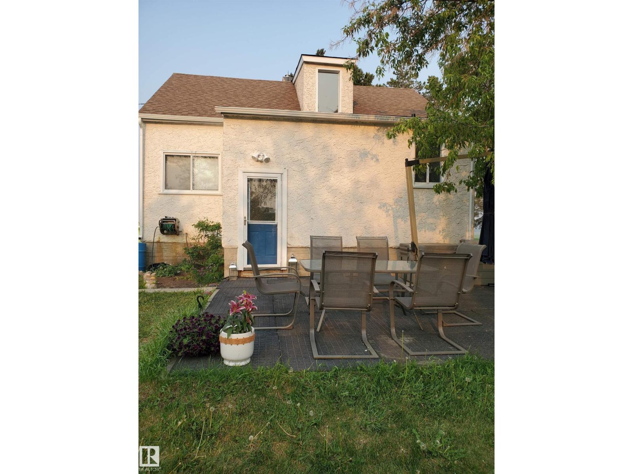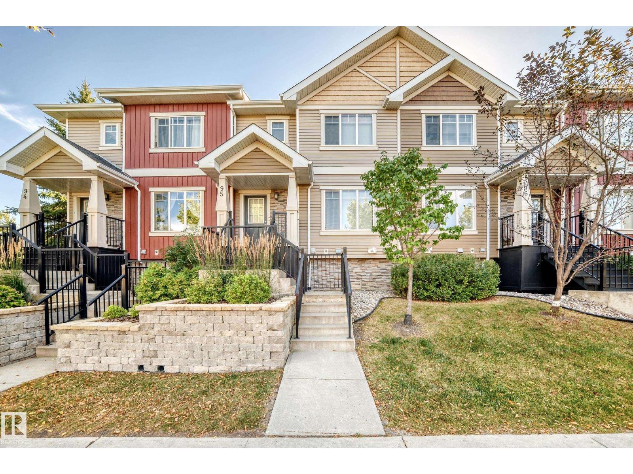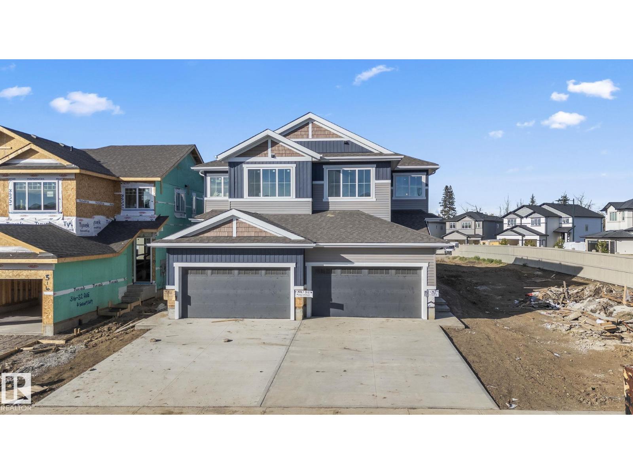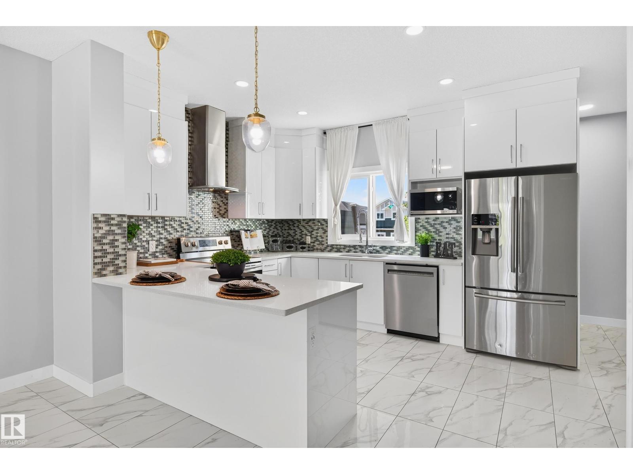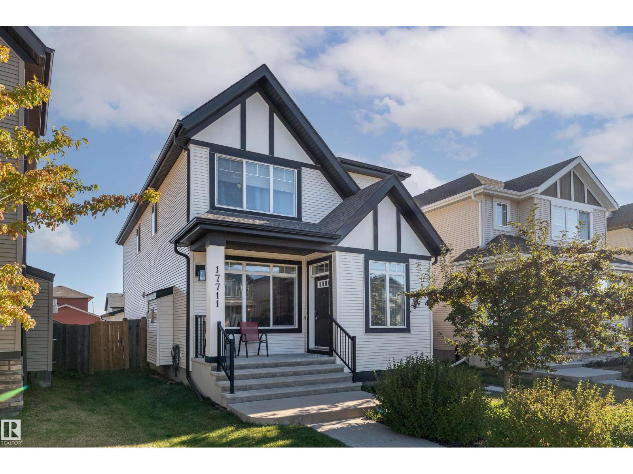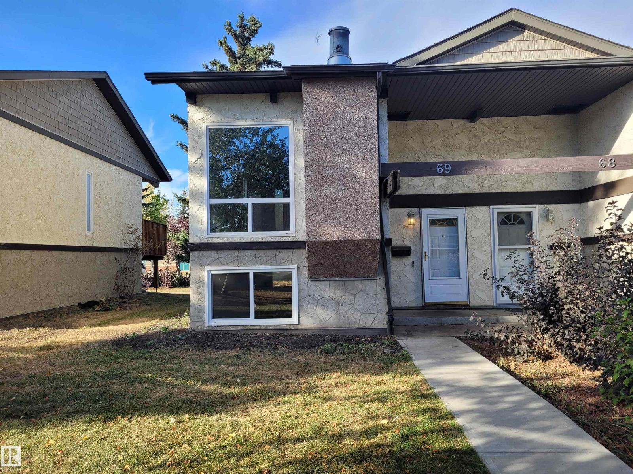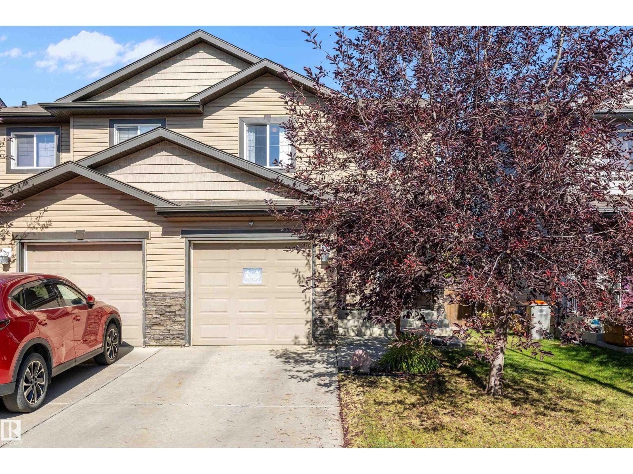17203 3 St Nw
Edmonton, Alberta
EXCEPTIONAL NEW 2 STORY HOME on CORNER LOT & 20x20 parking pad, constructed by Homes by Avi. Welcome to Marquis West, a picturesque & serene community in Northeast Edmonton. This home is AMAZING! Charming full width front porch, SEPARATE SIDE ENTRANCE, 3 bedrooms, 2.5 baths, pocket office, upper-level loft style family room & laundry closet. Open concept main level floor plan w/stunning design highlights welcoming foyer, spacious living/dining area, deluxe kitchen w/center island, appliance allowance, chimney hood fan & built-in microwave. Private owner’s suite w/luxurious 4-pc ensuite showcases upgraded shower & WIC. 2 spacious junior rooms & 4pc bath. Numerous upgrades throughout including, quartz countertops, abundance of cabinetry, upgraded lighting/fixtures, blinds, neutral palette, luxury vinyl plank flooring, plush carpet upper level, 9' ceiling height in basement, electric F/P, HRV system, programable thermostat, 10x10 pressure treated deck w/aluminum railing & BBQ gas line on landscaped lot. (id:63502)
Real Broker
#417 240 Spruce Ridge Rd
Spruce Grove, Alberta
Stop renting and get into home ownership in one of the nicest condo units in Spruce Grove. This TOP FLOOR CORNER unit features 2 bedrooms and 2 bathrooms. Large entry as you walk in the door, space for everyone to get off coats and shoes. Open floorplan. Very functional kitchen with good storage and even comes with movable island! Great dining area can fit all shapes & sizes of table. Big living room has tons of natural light with both east & south facing windows. Master bedroom has tons of room for furniture! Walk through closet & 4pc ensuite! 2nd bedroom is great for a roommate, guests, kids or work from home! 2nd Full bathroom too. INSUITE LAUNDRY with extra storage too. Underground parking to keep the car warm all winter! Great location looking onto park space right next to the Tri Liesure Centre!!! This one is a must see!!! (id:63502)
RE/MAX Real Estate
#66 5 Rondeau Dr
St. Albert, Alberta
BRAND NEW! Step inside a townhome designed for comfort and ease, where 2 bedrooms, 2.5 baths, and thoughtful upgrades create a welcoming space. The main floor boasts oversized windows, a dining area opening to a deck, and an upgraded kitchen with white cabinetry, built-in pantry, backsplash, and cool wood grain finishes for a bright, inviting atmosphere. Upstairs, both bedrooms include their own private ensuite bathrooms, with a convenient third-floor laundry room just steps away. A spacious double-car garage with extra driveway parking provides convenience, and with amenities, parks, and green spaces just steps away, everything you need is close to home. Plus, enjoy full home warranty coverage and award-winning customer service. Images and renderings are representative of the home’s layout and/or design only and may include virtual staging. Exact finishes may differ. Currently under Construction, with possession ready for January 2026. Sale price is inclusive of GST. (id:63502)
Honestdoor Inc
#1302 330 Clareview Station Dr Nw
Edmonton, Alberta
Unbeatable value for a 2 bedroom and 2 bath condo across the street from the LRT station! A perfect home to start out in or invest in, with a bight and sunny open floor plan. Bring your decorating ideas to this 3rd floor condo with neutral colors. The kitchen is an open concept that overlooks the large dining area. Perfect for entertaining. You will love the master bedroom with the massive walk in closet and an en-suite bath for convenience. The second bedroom is also a good size and located on the other side of the condo for privacy. There is a ample storage in the laundry area storage area and a large balcony. Comes with one parking stall. Perfect for University of Alberta or College students as the LRT is so close, shopping & schools are also nearby, including the Clareview Rec Centre. (id:63502)
Royal LePage Summit Realty
2643 5 Av Sw
Edmonton, Alberta
Surrounded by natural beauty, Alces has endless paved walking trails, community park spaces and is close to countless amenities. Akash Homes presents The 'Bedford'; this home offers stunning features, quality craftsmanship, and an open-concept floor plan that makes day-to-day living effortless with its functional design. Your main floor offers 9' ceilings, laminate flooring, and quartz counters. You'll enjoy a spacious kitchen with an abundance of cabinet and counter space, soft-close doors and drawers, plus a walk-through pantry! Your living room offers comfort and style, with an electric fireplace and large windows for plenty of natural light. Rest & retreat upstairs, where you'll enjoy a large bonus room plus 3 bedrooms, including a primary suite designed for two with its expansive walk-in closet and spa-inspired ensuite! PLUS A SEPARATE ENTRANCE. $5K brick credit **PLEASE NOTE**PICTURES ARE OF SIMILAR HOMES; PLANS, FIXTURES, AND FINISHES MAY VARY AND ARE SUBJECT TO AVAILABILITY/CHANGES WITHOUT NOTICE. (id:63502)
Century 21 All Stars Realty Ltd
56510 Range Road 262
Rural Sturgeon County, Alberta
Beautiful rural setting, minutes from Morinville and St Albert. This 5.12acre hobby farm OUT OF SUBDIVISION and zoned AG has several outbuildings including: a large heated barn (25x50) sitting on a concrete slab with 125Amp power, a steel quonset (45x60) and a double garage/storage building (30x24). One and a half storey house. Main floor consists of 1 bedroom, fully functioning kitchen and bathroom. 2nd floor has recently been spray foam insulated. 3 new triple pane windows will be installed May 23rd. Potential for a full bathroom and 2 bedrooms. Basement is unfinished with high efficient furnace, hot water tank and washer and dryer. Recent upgrades include new shingles and new septic tank and mound. (id:63502)
Comfree
#95 9535 217 St Nw
Edmonton, Alberta
Welcome to this stunning, original owner of 3-bedrooms, 2.5 bathrooms & double attached garage home! Features open concept large living room with bright windows. Spacious kitchen with modern kitchen cabinets, nice backsplash tiles, stylish light fixtures, pantry, adjacent to dining area offers patio doors to a good-sized balcony where you can relax & enjoy BBQ during summer. Convenient main floor 1/2 bath. Upper floor comes with 3 generously size bedrooms. Master bedroom with 3pc en-suite and walk-in closet. Lower level comes with double attached garage, laundry & utility area. Easy access to public transportation, shopping centre, Costco, schools, Anthony Henday Drive & all amenities. Quick possession available. Just move in & enjoy! (id:63502)
RE/MAX Elite
326 32 Av Nw
Edmonton, Alberta
Welcome to modern luxury in this brand-new 1784 sqft 4-bedroom, 3 full bathroom half duplex. The main floor features an open to below entry, a full sized bedroom, full bathroom, along with a mudroom with a built in bench and coat hangers. Upgraded spindle railings open the home up along with numerous large windows. The sleekly built kitchen is complete with a 6-foot island, gloss cabinets, and quartz countertops. Complimented with upgraded lighting and all matte black fixtures. This open-concept design flows seamlessly into the spacious living room along with dining nook. A custom millwork feature wall with a mounted fireplace for entertaining. Other upgrades include, glass shower enclosures, and stylish 12 x 24 tiled bathrooms. Upstairs a large bonus living area, laundry room for convenience, and 3 additional bedrooms including the master ensuite that features dual sinks. The separate entrance to the basement offers flexibility and an option to create a source of rental income. (id:63502)
Royal LePage Arteam Realty
4710 35 St
Beaumont, Alberta
Welcome to this impressive 1,658 sq ft two-story home in Forest Heights! Step inside to a bright, open layout highlighted by 12x24 porcelain tile flooring throughout the main level. The striking electric fireplace with a tile surround and built-in wall unit creates a cozy focal point for relaxing evenings. The kitchen is a chef’s dream, featuring stainless steel appliances, quartz countertops, a stylish glass backsplash, and glossy white cabinetry offering plenty of storage. Outside, enjoy a spacious backyard with a two-tiered deck, privacy fence, and a double detached garage. Upstairs, you’ll find three bedrooms with laminate flooring and a four-piece main bath. The primary suite is a true retreat, complete with a beautiful ensuite and walk-in closet. The fully finished basement, with a side entrance, three large windows, a generous rec room, bedroom, and four-piece bathroom, is perfect for entertaining or guests. This home shows like new—don’t miss your chance to see it! (id:63502)
Real Broker
17711 59 St Nw
Edmonton, Alberta
Welcome to McConachie, where comfort and versatility come together in this beautifully crafted 2-storey home with over 1,843 sq. ft. of living space plus a fully finished basement. The main floor greets you with a bright living room framed by a large window, and a sleek modern kitchen with endless counter space that flows seamlessly into the dining area. Upstairs is ideal for growing families—your private primary suite with walk-in closet and ensuite is joined by three more bedrooms and a full laundry room. Downstairs, the finished basement offers even more flexibility with a spacious recreation room complete with a second kitchen, two bedrooms, its own laundry, and a full bathroom—perfect for extended family, guests, or creating a private space for older kids. Outdoors, enjoy summer BBQs on the tiered deck, a fully fenced yard, and the practicality of a detached double garage. This home is a rare find that blends space, style, and multi-generational living - all in one. (id:63502)
Exp Realty
69 Northwoods Vg Nw
Edmonton, Alberta
This Well Maintained Half Duplex Condo is located in the mature community of Caernavon. Within walking distance to Castledowns YMCA, Arena and Beautiful Beaumaris Lake. Main floor features a large unique open beam living space, upgraded kitchen and 4 piece bathroom. Dinning area with a door leading to a new raised deck. The fully finished basement has 2 spacious bedrooms, laundry and storage. Features include Newer Appliances, Furnace and HWT. Complex has newer Windows and Shingles. Comes with 1 Assigned Parking Stall and Visitor Parking nearby. Close to Shopping, Schools and Public Transportation. A Great place to call Home !! (id:63502)
Logic Realty
#3 85 Spruce Village Dr Dr
Spruce Grove, Alberta
Well maintained bareland half duplex condo is move in ready! Super low condo fee ($110/month) is for garbage pickup and crescent street snow removal in the winter; no waiting for the city to get it done! The thoughtful layout works great for entertaining and family living with ample counter space, an island, and open concept living with patio door to deck in the spacious yard! The living room is cozy with a gas fireplace. Upstairs are 3 good sized bedrooms with the primary room featuring a spacious walk in closet and full 4 piece bathroom. Another 4 piece bathroom finishes the upstairs. The basement is unfinished but is ready for a 4th bedroom and 4th bathroom. Keep your vehicle warm in winter with the single attached garage. Located in walkable community near schools, shopping and Jubilee park! (id:63502)
Exp Realty
