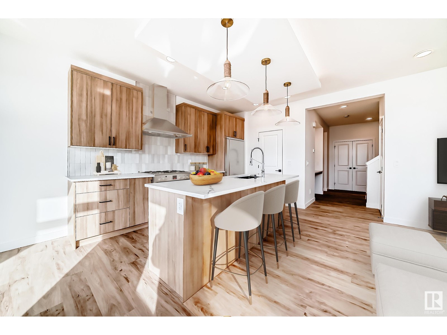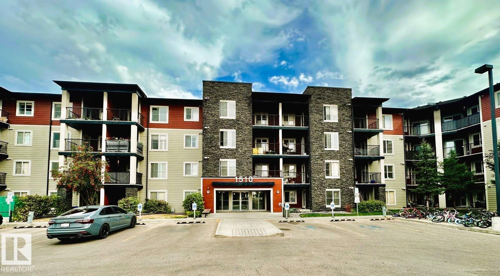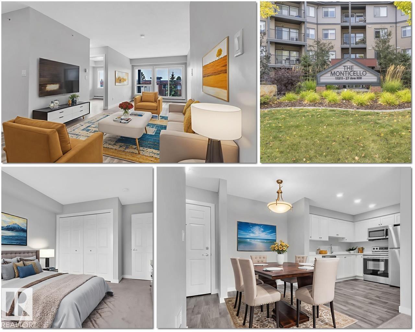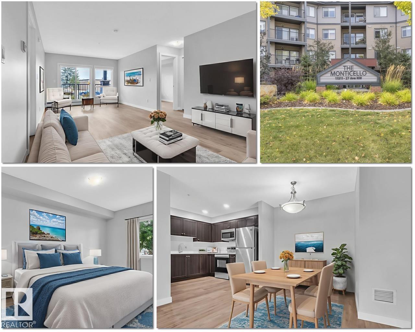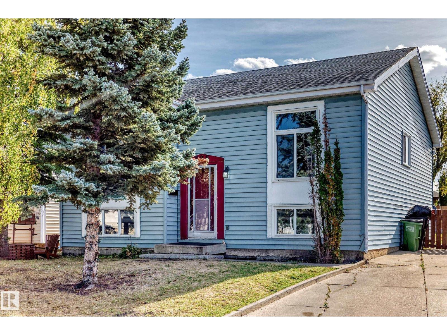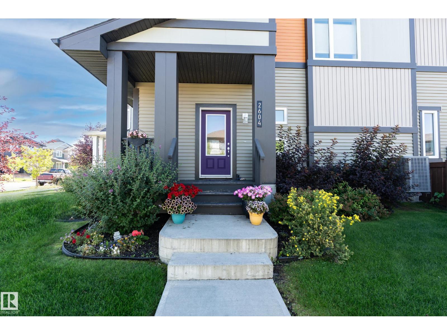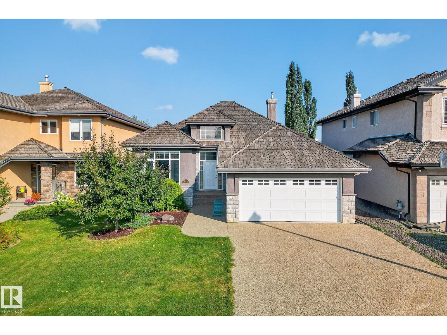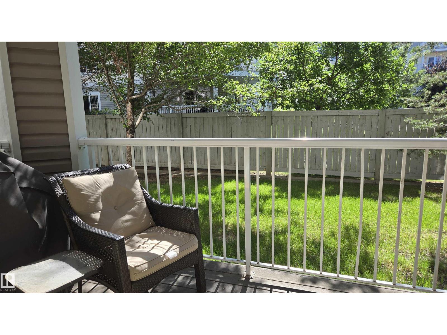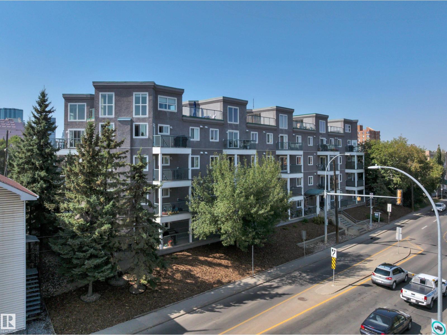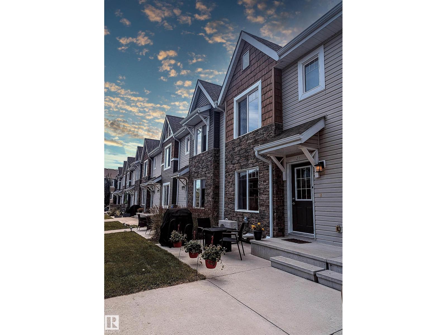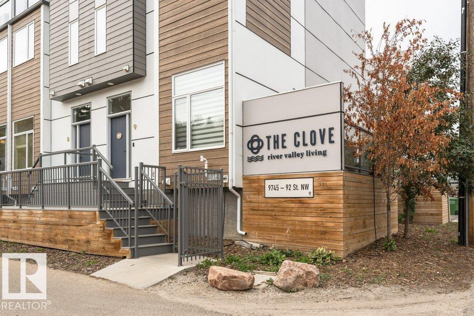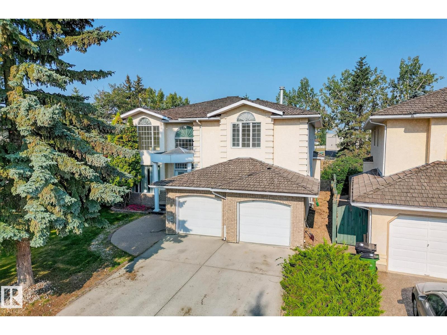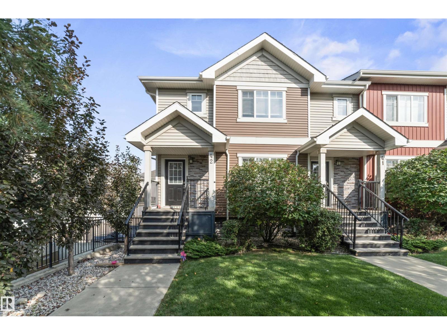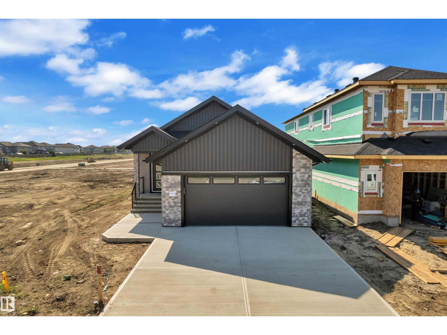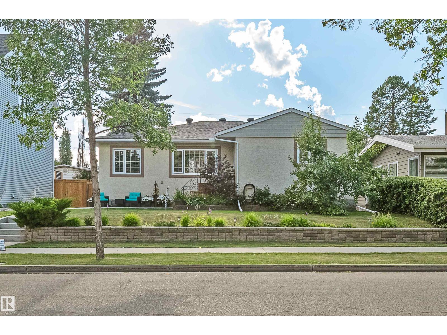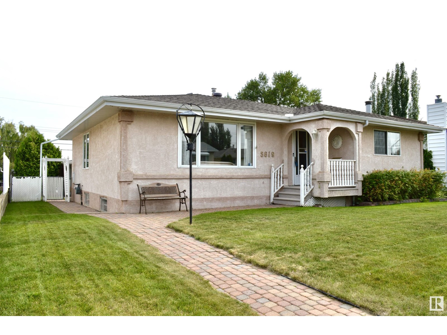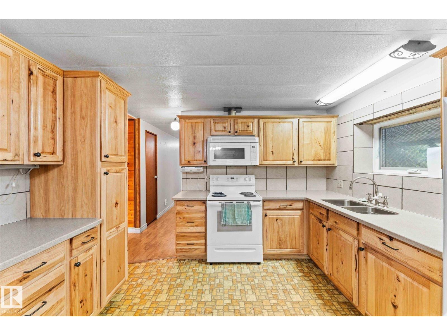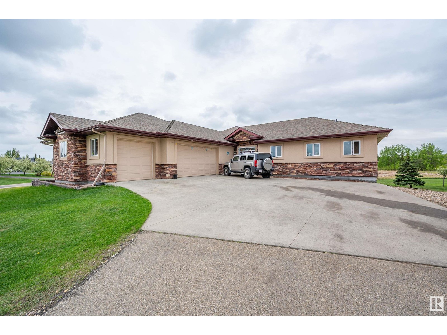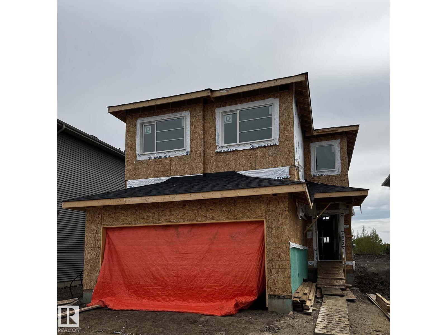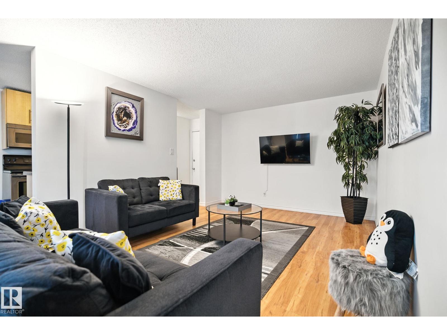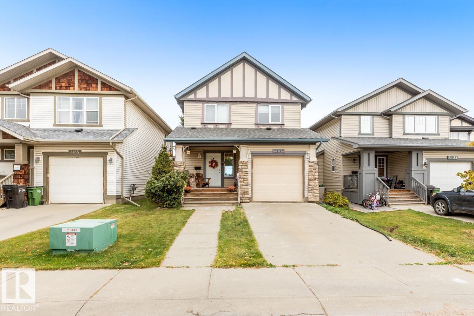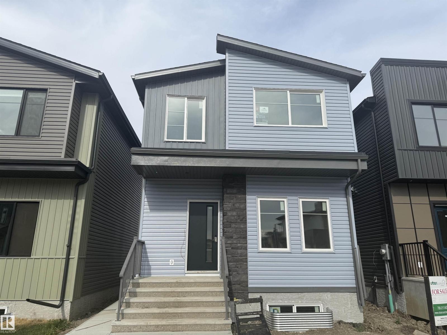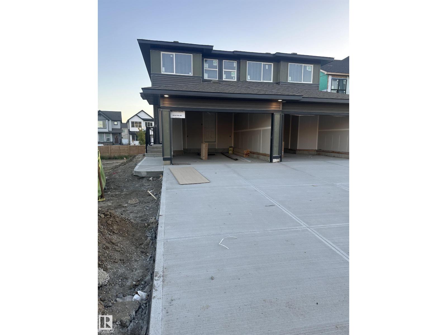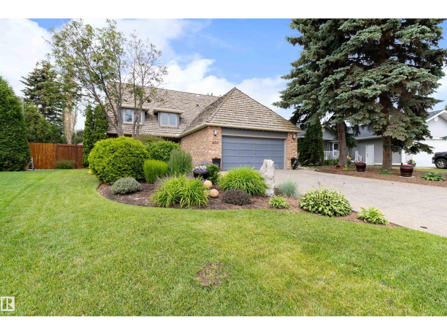8205 Kiriak Lo Sw
Edmonton, Alberta
A welcoming QUICK POSSESSION home designed with function in mind, close to parks and ponds in Keswick community. Attached double car garage, future mortgage helper with the ready side door entry & legal suite rough-ins for a legal suite. Welcoming you into the spacious foyer with a built-in bench, the main floor presents a cozy living area with finishes that feel warm and inviting. Kitchen features light wood toned cabinets, 3cm quartz countertops, water line to fridge and a large walk in pantry! Continue upstairs to a bonus room, laundry room, 4pc bath, two spacious bedrooms plus a master retreat with vaulted ceilings, two walk in closets and, a 5-piece ensuite featuring walk in shower, soaker tub and double sinks. Photos from a previous build & may differ.; interior colors are represented, upgrades may vary, appliances not included. $3,000 Appliance Allowance included. HOA TBD (id:63502)
Maxwell Polaris
#409 1510 Watt Dr Sw
Edmonton, Alberta
Bright, modern, and perfectly designed for comfortable living, this 3-bedroom, 2-bath condo on the third floor offers style, convenience, and flexibility. Featuring an open-concept layout, modern kitchen, and generous living spaces filled with natural light, this home is ideal for families, couples, or professionals. Enjoy underground parking and a private storage unit for added convenience. Situated in a vibrant community, everything you need is within walking distance, including schools, parks, playgrounds, a daycare, gas station, and the brand-new shopping plaza with Co-op, Shoppers Drug Mart, cafes, and dining options. With walking trails and a welcoming neighborhood atmosphere, this condo perfectly combines modern living, convenience, and an unbeatable location. (id:63502)
Royal LePage Noralta Real Estate
#416 11511 27 Av Nw
Edmonton, Alberta
This impressive 2-bdrm condo in Edmonton’s sought-after Blue Quill community sets the bar for modern & convenient living. What's even better? It is cheaper than renting! Perfectly situated near transit, shopping, schools, parks, & walking paths, you will LOVE the lifestyle that this location provides. Inside, you’ll notice the thoughtful upgrades - from the open concept layout, private balcony, thoughtful design, quartz countertops, heated underground parking and in-suite laundry with extra storage. The secure, well-managed building offers peace of mind with 24/7 monitoring, 24 cameras & a caring on-site manager. With low condo fees that include heat, water & waste removal, plenty of visitor parking & even pet-friendly policies (with board approval), it’s a property that truly covers every detail. Whether you’re relaxing at home or exploring the vibrant neighborhood, this Blue Quill condo is where comfort, convenience & style meet. Don't miss out on this incredible opportunity to love where you live! (id:63502)
RE/MAX Real Estate
#104 11511 27 Av Nw
Edmonton, Alberta
Start the car! Opportunities like this do not come around often. Welcome to your new happy place in Blue Quill - 2 bdrm, 2 bath home w/underground parking! Step inside & you’ll see what we mean! Fresh paint, brand new vinyl plank flooring, quartz counters & modern fixtures - nothing left to do but move in & enjoy. Kitchen is stylish & the open concept flows effortlessly into dining & living spaces so there’s plenty of room to host game night or dinner parties. The floor plan is genius: bdrms on opposite sides for privacy & each w/its own bathroom. The primary suite even has a full ensuite & walk in closet, so go ahead & bring the shoe collection. How about your own balcony retreat, a secure building monitored 24/7 & reasonable condo fees?! In suite laundry w/storage area adds to everyday convenience. Add in the unbeatable location - walkable to amenities, plus quick access to the Henday & Whitemud & you’ve got a place that feels almost too good to be true. But it’s real...& it’s waiting for you! (id:63502)
RE/MAX Real Estate
325 Warwick Rd Nw
Edmonton, Alberta
Castledowns 1,006 sq ft 3 bedroom, 3 bathroom bilevel located on a large reverse pie shaped lot on a quiet street in the northwest neighborhood of Dunluce. The home was built in 1985 and has some newer windows, a very open floor plan with a large livingroom on the main floor and a very spacious kitchen with laminate flooring throughout. The primary bedroom has a 2 piece ensuite and the main bathroom is a 4 piece . The basement of the home has large windows and is another 900 sq feet partially finished and ready for completion, flooring etc. This home is located in a nice community with lots of schools close by, parks, shopping, and transit. The front of the property has a concrete driveway to the corner of the house and there has plenty of room for a double garage. This home is a great starter home or a perfect investment property. The lot is 54 feet wide frontage for lots of parking. (id:63502)
RE/MAX River City
2604 Price Cm Sw
Edmonton, Alberta
Corner Lot! Double Detached Garage! Landscaped! Air Conditioning! Bright and spacious 3 bedroom, 3 bathroom home with tons of natural light! The open-concept main floor features a spacious entry, living room, modern kitchen with quartz countertops and breakfast bar, and a half bath. Upstairs you’ll find a primary suite with an ensuite plus two additional bedrooms and full bath. Every bedroom has custom closet organizers. The partially finished basement offers another family room and has roughed-in plumbing for an extra bathroom, and room for an additional bedroom. Conveniently located to playgrounds, dog parks, walking trails, shopping and schools. Paisley is a wonderful community, ready to welcome you! (id:63502)
RE/MAX Excellence
940 Haliburton Rd Nw
Edmonton, Alberta
Welcome to College Woods in Haddow. This luxury walkout bungalow greets you with a grand 16 ft entry, 10 ft ceilings, 8 ft doors, and a spacious open living area. The open-concept main floor combines granite counters, engineered flooring, and a fireplace-lit living room, designed for both comfort and style. The primary suite includes a 5-piece ensuite, walk-in closet, and access to the deck. Three of the four bedrooms have walk-in closets, offering exceptional storage and convenience. The fully finished walkout basement adds two oversized bedrooms, a full bath, and a generous family room with another fireplace, ideal for entertaining or relaxation. Recent upgrades include new, warranty-covered appliances. The private backyard is ideal for bird watching, and Haddow Park is just steps away with skating in winter and multi-sport courts in summer. (id:63502)
Century 21 Masters
#109 4403 23 St Nw
Edmonton, Alberta
Pet-Friendly Main Floor Condo – Steps from Shopping & Dining! This charming 1 bedroom, 1 bathroom main-floor condo offers the perfect blend of convenience and comfort. The open-concept kitchen features modern cabinetry, generous counter space, and a breakfast bar—ideal for casual meals or entertaining. Durable vinyl plank flooring flows throughout the living area and leads to your private patio, perfect for morning coffee or evening relaxation. The spacious primary bedroom boasts a walk-through closet with direct access to the full bathroom. Enjoy the ease of in-suite laundry and storage, plus an assigned storage space just across the hall. Your parking stall is right out front for ultimate convenience. This well-managed building offers great amenities, including a fitness centre and social room. With public transportation nearby and quick access to Whitemud Drive and Anthony Henday, commuting is effortless. Whether you’re a first-time buyer, savvy investor, or downsizer, this affordable home provides (id:63502)
RE/MAX River City
#408 10118 95 St Nw
Edmonton, Alberta
SIGH, SWOON, OBSESSED !!! Welcome to your DREAM LOFT PENTHOUSE! TOP FLOOR, soaring ceilings, walls of windows, and views that will make your heart skip a beat! This 2 bed + 2 bath + loft beauty comes with ONE titled, heated, UNDERGROUND parking stall, IN-SUITE LAUNDRY/storage, and not one but TWO amazing outdoor spaces - a balcony AND your very own PRIVATE ROOFTOP PATIO w/ gas line for BBQs, parties, or starlit wine nights. Inside, enjoy a modern open-concept layout with laminate flooring, stainless steel appliances, and a glass-railed loft that overlooks your spacious living room. Bedrooms are tucked on opposite sides for privacy (hello, perfect office or guest space!), and the primary suite has a WALK-THROUGH CLOSET + ENSUITE! All this, just steps from downtown cafés, restaurants, shops, LRT, and endless river valley trails - PLUS within 10 minutes to MacEwan, NAIT, Rogers Place, and the River Valley! Condo fees include heat + water. Urban living doesn’t get better - this one is the vibe! (id:63502)
Maxwell Polaris
#23 2922 Maple Way Nw
Edmonton, Alberta
Looking for a perfect starter home or investment property? This town house is conveniently located in the vibrant SE Edmonton community of Maple, close to Tamarack shopping , schools and the Meadows Rec Centre as well as greenspace , trails and ponds. It features 3 levels with 3 bedrooms and 2.5 baths. The open concept mail level features a well appointed kitchen with stainless steel appliances. Theres quartz counters throughout and lots of natural light as well as an air conditioner to keep cool in Summer. The basement has a double attached garage and the front entrance boasts a cosy patio. The primary bedroom has its own ensuite and walk in closet. With low fees and built in 2017 this home is move in ready and waiting for the next owner. (id:63502)
Century 21 Quantum Realty
#8 9745 92 St Nw
Edmonton, Alberta
RIVER VALLEY LIVING! Live in one of Edmonton’s award winning Luxury Townhomes - 2021 CHBA Awards of Excellence “Best Multi-Family Project house/duplex $500k+) THE CLOVE, in desirable Cloverdale! Enjoy 1833 SqFt, 3 beds, 3.5 baths, and an EXTENSIVE Upgrade list, such as, Quartz Countertops throughout, Massive Kitchen Island, Beautiful ROOFTOP PATIO with STUNNING RIVER VALLEY VIEWS, Stainless Steel Appliances, and Gas Line on the Balcony just off the Kitchen, 13ft Living Room Ceiling and 9ft Ceiling Throughout, Sprinkler System in Every Unit, Large Double Attached Garage, Large Bonus Room and Pet Friendly Complex to name a few! Excellent Central location within steps of The River Valley, New LRT Development, Downtown Edmonton, The Edmonton Folk Festival, Muttart Conservatory, Connors Hill, and every imaginable amenity!! Rare opportunity to own in an older mature community with the luxury and convenience of a newer modern home!! Definite Must See!! (id:63502)
RE/MAX River City
106 Farnell Cl Nw
Edmonton, Alberta
Truly a RARE find! GRAND design & Prime location! ** Let's cut to the chase. ***** Features: ** FIVE bedrooms at the 2nd floor. ** TWO master bedrooms, both with ensuite bathrooms. ** TWO gas fireplaces, one for family & the other for living room. ** IN-FLOOR heating throughout. Total FOUR thermostats! ** Above-grade floor area alone, close to 4,000 sqft! ** Curved staircases & high ceilings (open-to-above & vaulted). ** Huge LOT, 10,180 sqft (945 m2). ** Dry Creek in the backyard. ** NO backyard neighbours. ** Basement is a huge canvas (1,800 sqft) waiting for brand new creation. ***** Close to the University of Alberta, Terwillegar Recreation Centre, Leger Transit Centre, Lillian Osborne High School & George H. Luck School (K-6). ** Home is what you make it! Move in & Enjoy living! (id:63502)
Century 21 Masters
#42 7289 South Terwillegar Dr Nw
Edmonton, Alberta
Stunning corner end-unit townhouse in highly sought-after South Terwillegar! This impeccably maintained 3 bed, 2.5 bath home features carpets, striking glass wall stairs, and extra windows that flood the home with natural light. The open-concept main floor offers laminate and ceramic tile floors, a spacious dining area, and a modern kitchen with maple cabinets, granite counters, stylish backsplash, stainless steel appliances, and pantry space. Step onto the oversized sunny south-facing deck—perfect for entertaining. Upstairs, the king-sized primary suite boasts a walk-in closet and a bright ensuite with glass shower, plus two bedrooms and a 4-piece bath. The basement includes laundry, storage, and a mudroom, while the double car garage provides plenty of space for vehicles and storage. Prime location close to schools, parks, shopping, restaurants, and quick access to Henday! (id:63502)
Royal LePage Arteam Realty
164 Caledon Crescent
Spruce Grove, Alberta
QUICK POSSESSION ! BRAND NEW bungalow with approx. 3000 SQ FT total living space including a fully FINISHED BASEMENT, including 2 MASTER SUITES, BACKING TO POND. This HIGH-END property features PREMIUM FINISHES in every corner, LUXURY vinyl plank flooring, CUSTOM railing, and 2-tone cabinets. The main kitchen features waterfall island, under cabinet lights, and upgraded quartz countertops. Enjoy the open concept living area with ELECTRIC FIREPLACE, accent wall, and abundant natural light from premium TRIPLE-PANE WINDOWS. Highlights include a huge covered balcony, built in SPEAKERS, laundry with sink & cabinet space and a wet bar in the basement. With soaring CEILINGS on both levels, PREMIUM LIGHTING, MULTIPLE INDENT CEILINGS with rope lights, FEATURED WALLS, and high end quality with premium finishes, this home exudes luxury. A pond at rear ensures no immediate neighbors. Steps from three schools and parks, with quick amenity access! (id:63502)
Exp Realty
10616 136 St Nw
Edmonton, Alberta
Luxurious Glenora Bungalow with Stunning Backyard Oasis and Dream Garage! Unique and spacious Glenora bungalow with over 3000 sq ft finished living space with 24 x 30 ft garage/shop. The home boasts 3 spacious bedrooms on the main floor with master ensuite and walk-in closet. Main floor laundry in rear entrance mudroom and plenty of upgrades throughout. Basement is fully finished with additional bedroom and walk-in closet, tremendous recreational space with oak built-in cabinetry, along with and additional full bath. Tons of storage finishes off the basement with a kitchenette and laundry facilities. West facing backyard oasis includes 32 x 12 ft composite deck with privacy wall and trimmed with lighting package. This zero-maintenance deck will host all of your summer BBQ’s and evening sunsets. The yard has ample perennials, apple trees and raspberry shrubs. The garage is a dream come true with in-floor heating and 10ft ceilings. Rear driveway is spacious to enable 4 additional parking spots. (id:63502)
Comfree
5619 140a Av Nw
Edmonton, Alberta
Welcome to this beautifully updated bungalow in a quiet, well established neighbourhood in Northeast Edmonton. A character style home with 3 bedrooms (2 plus den upstairs and 1 down) including master suite with ensuite, a separate entrance to the fully finished basement including a huge recreation room including elevated theatre style seating, wet bar, 2 extra bedrooms and laundry room. A fully fenced and landscaped yard with deck, patio, large detached garage and carport accessible from the back laneway. This move-in ready home offers comfort, style and functionality for todays busy families. (id:63502)
2% Realty Edge Ab
#412 & 411 53303 Rge Road 31
Rural Parkland County, Alberta
Discover your own private oasis on 7+ treed acres in Parkland County! This serene & private property offers the perfect canvas for your dream home, with mature trees providing a natural canopy & ultimate privacy. Enjoy the wildlife while having a morning coffee on the covered back porch. The existing mobile home with 3 bedrooms , 2 baths and a renovated kitchen presents an opportunity for immediate country living, while you can build your dream home with services already in place. A drilled well & septic are already there. 2 detached garages and a shop that are ideal for a home based business, storing equipment or indulging in your favorite hobby. Enjoy the peace & quiet of rural life without sacrificing convenience. Close to Cougar Creek Golf Course, Wabamun & Stony Plain. Don't miss the opportunity to create the acreage lifestyle you always dreamed of! (id:63502)
RE/MAX Preferred Choice
#133 53017 Rge Road 223
Rural Strathcona County, Alberta
Welcome Home in Habitat Acres! This gorgeous property is only 4 MINUTES FROM THE PARK! Boasting over 4100sqft of living space this custom built WALK OUT bungalow has 5 generous sized bedrooms, 5 bathrooms, soundproofed media room & 2 spacious & sunny, south facing family rooms overlook the natural reserve & wetland habitat. Beautiful kitchen will impress you! Main floor laundry, ICF foundation & walls, 9' ceilings on main floor & basement, triple pane windows & heated floors. Widened halls & doorways, optional independent living suite in the walk out basement with enormous 2nd pantry & mobility lift elevator. Triple, oversized attached garage w/heated floors. Enjoy the convenience of MUNICIPAL WATER & COMMUNITY SEPTIC on an easily maintained 0.59 acres, surrounded by an additional 40 acres of natural wetlands there for your recreational pleasure. Walk nature trails, skate, play hockey or kayak on one of the ponds! This home offers something for your growing family at every age and stage of life! (id:63502)
RE/MAX Elite
1915 63 Av
Rural Leduc County, Alberta
*Irvine Creek* Why choose between a full custom build and a quick possession home? With this home, you don’t have to. It has been paused at drywall and exterior siding—saving months of waiting, and giving you the freedom to choose your own finshes and colors. This 2280 sq ft home by Park Royal Homes features 3 bdrm up, a MAIN FLOOR BEDROOM WITH FULL BATH, and a SPICE KITCHEN. 9' foundation wall and 9' main floor ceilings, offer an open feeling, and a SEPERATE SIDE ENTRANCE provides excellent potential for an income-generating suite. Enjoy the elegance of the open-to-below design above the great room, with a sleek electric fireplace. A painted wood railing with glass insert for a modern touch. Upstairs, the bonus room features a tray ceiling, while the ensuite includes a fully tiled shower with a glass door for a luxurious finish. Completion expected early 2026. *PLEASE NOTE* PICTURES ARE OF SIMILAR HOME; ACTUAL HOME, PLANS, FIXTURES, AND FINISHES MAY VARY AND ARE SUBJECT TO CHANGE. (id:63502)
Century 21 All Stars Realty Ltd
#202 10149 83 Av Nw
Edmonton, Alberta
Discover the perfect blend of style, comfort, and location in this beautifully renovated 1-bedroom condo in the heart of Old Strathcona! The apartment boasts upgraded laminate floors, fresh paint, and a beautifully renovated bathroom—nothing old is left behind. The spacious bedroom and oversized living room offer an airy, inviting feel, while the large balcony floods the unit with natural light in this SOUTH facing unit. Just minutes from Whyte Ave, parks, schools, shopping, restaurants, the Strathcona Farmers’ Market, and the River Valley. Excellent transit access makes commuting through Downtown a breeze. With a walkable lifestyle, powered parking stall, and strong rental potential—this gem is ideal for investors, students, or first-time buyers. Don’t miss your chance to own in one of Edmonton’s most sought-after neighbourhoods! (id:63502)
One Percent Realty
3133 Trelle Lo Nw
Edmonton, Alberta
Beautiful 2-storey home in Terwillegar Towne, close to green space and walking trails with a deep, fully fenced backyard. Offers over 2000 sqft of living space and an oversized attached single garage. The main floor features a bright open layout with large windows, cozy 3 way gas fireplace. Upstairs offers three bedrooms and two full bathrooms, including a spacious primary with ensuite. The fully finished basement is perfect for guests or extended family, complete with a bedroom, 3-pc bath. Over 30k in upgrades that include new shingles, new flooring, new paint and new hot water tank all in (2025). House has central A/C unit as well an oversized deck with pergola and natural gas BBQ hookup. The landscaped backyard is fully fenced, lots of privacy provided by trees perfect for families with kids and pets. Walk to schools, parks, spray park, Rec Centre & Leger Transit. Quick access to Henday, Terwillegar Dr & 23 Ave. (id:63502)
Capcity Realty Group
206 Starling
Fort Saskatchewan, Alberta
Welcome to The Kona a stunning 2-storey home in Meadowview, Fort Saskatchewan! Offering 1,679 sq ft of well-designed living space, this home features 9’ ceilings, an open-concept main floor, and east-to-west-facing windows that flood the space with natural light. The spacious kitchen and dining area are perfect for entertaining, complemented by a stylish 2-piece bath. Upstairs, enjoy plush carpeting, a large bonus room, and an east-facing primary suite with a walk-in closet and 4-piece ensuite. Two additional bedrooms share a full bath with a deep soaker tub. A stacked washer/dryer in the upstairs laundry adds convenience. This home has a side door entrance with full walk way setup for a basement suite. (id:63502)
RE/MAX Edge Realty
8925 Elves Lo Nw
Edmonton, Alberta
Welcome to the ECHO model built by Excel Homes 35 year builder in sought after EDGEMONT! On a quiet street, this beautiful UPGRADED half duplex with FRONT DOUBLE ATTACHED GARAGE awaits. Upon entering you are greeted with 9 FOOT MAIN FLOOR CEILING, LVP flooring, THICK 1.25 QUARTZ THROUGHOUT including kitchen countertops , stove-electric, refrigerator, dishwasher built-in & over the range microwave. Adjacent is the SPACIOUS livingroom. 1/2 bath completes the main floor. Upstairs is premium carpet, 3 bedrooms, including large primary with walk in closet, and 4 piece ensuite. Laundry and full main bath complete the upper level. SEPARATE ENTRANCE, BASEMENT CEILING HEIGHT 9 FT perfect for LEGAL SUITE. GREEN BUILT certified, includes tankless water system,HRV, insulated lines, eco bee thermostat, low E windows, solar panel rough-in and much more! REAR DECK & PREMIUM SIDING INCLUDED! CENTRAL A/C, BLINDS, LEGAL FEES if you use sellers lawyer, FULL LANDSCAPING & MORE! Close to ALL amenities! COMPLETE OCTOBER 8TH. (id:63502)
Century 21 Signature Realty
433 Village Dr
Sherwood Park, Alberta
Prepare to fall in love with this stunning 2,700 sq ft gem, boasting incredible curb appeal with its striking brick façade and high-peak roofline. Nestled on a large west-facing lot backing green space, this upgraded beauty offers both elegance and comfort. Inside, gleaming hardwood floors grace most of the main and upper levels, complemented by stylish tile in the foyer and bathrooms. The chef’s kitchen is a showstopper, featuring quartz counters and abundant natural light streaming through expansive windows at the rear of the home. Cozy wood-burning fireplaces warm both the inviting family room and the spacious master retreat, which impresses further with a massive double walk-in closet. Entertain with ease in the fully finished basement, complete with a wet bar and inground safe, or step outside to a newer 40x16 deck with hot tub to soak up serene west sunsets. Practical upgrades include triple-pane windows, newer doors, two furnaces, and a stamped driveway. A rare find! (id:63502)
Royal LePage Prestige Realty
