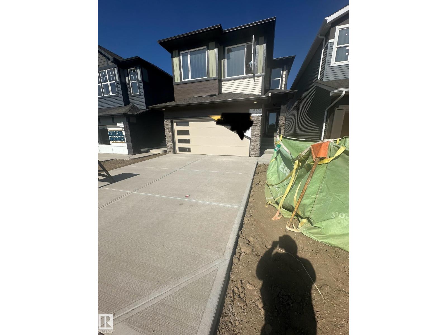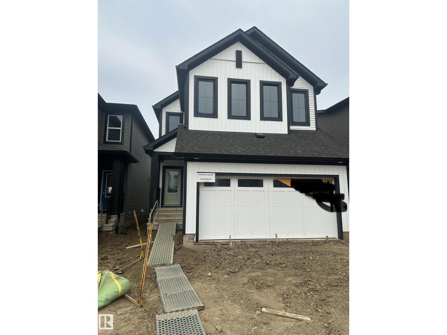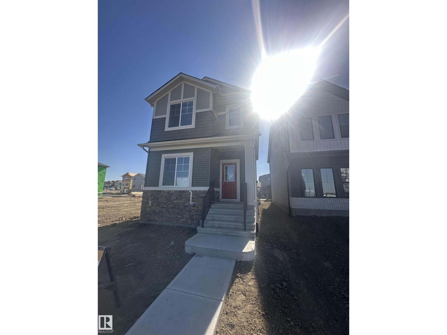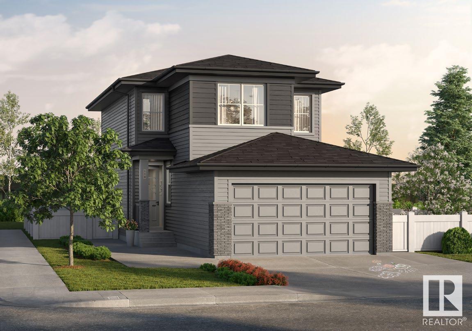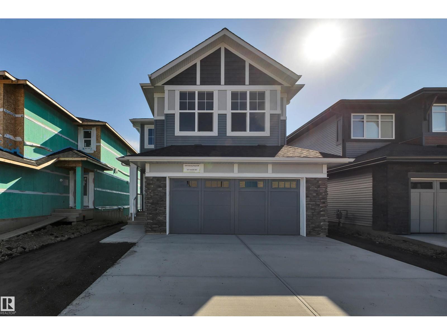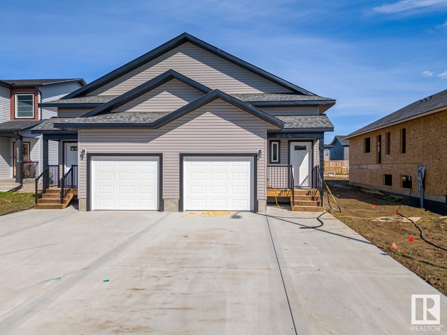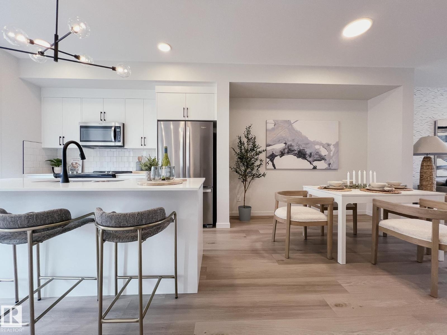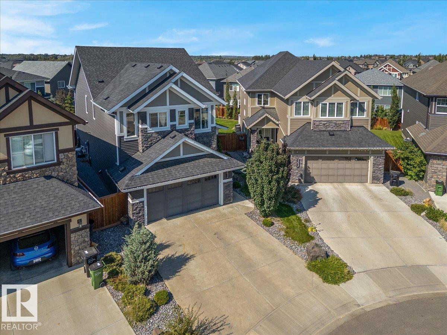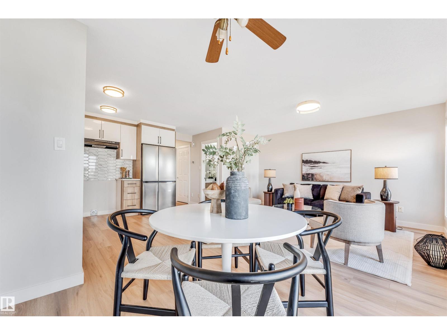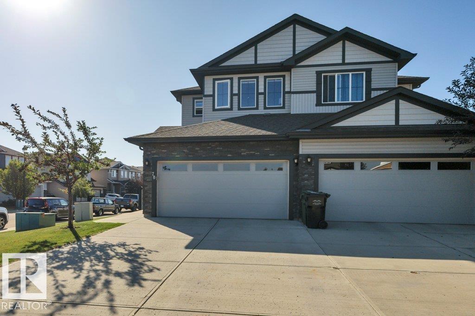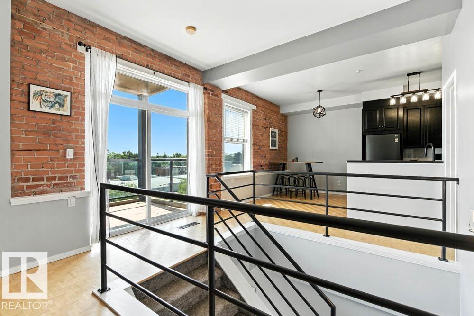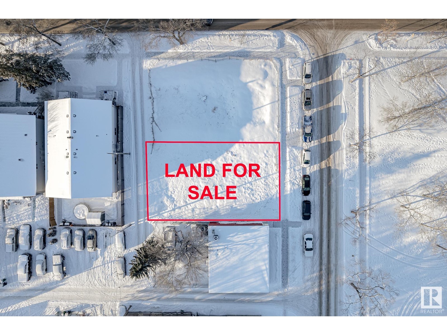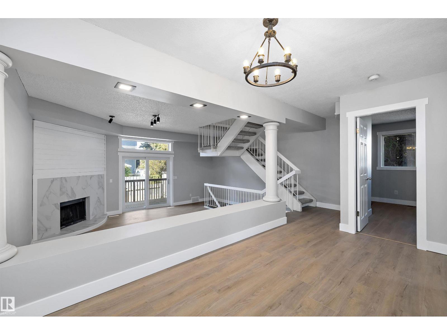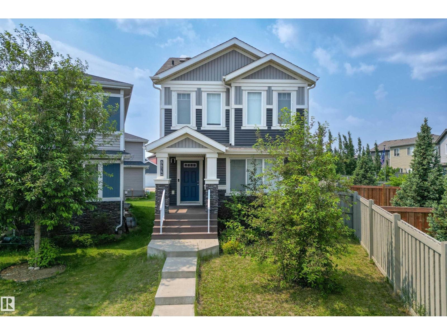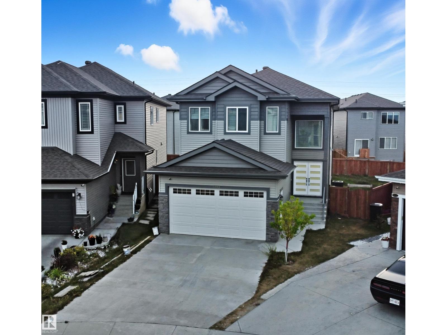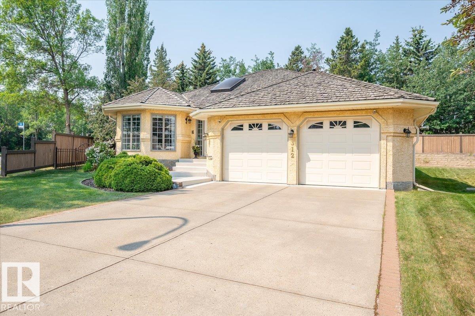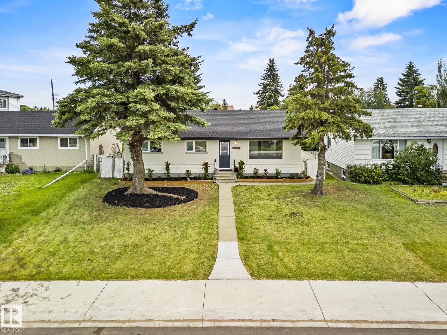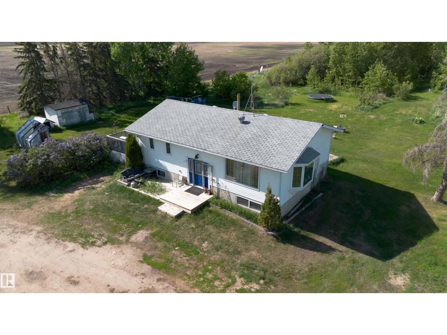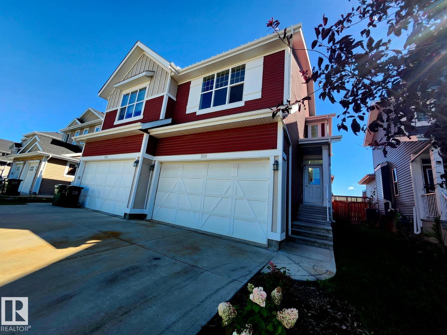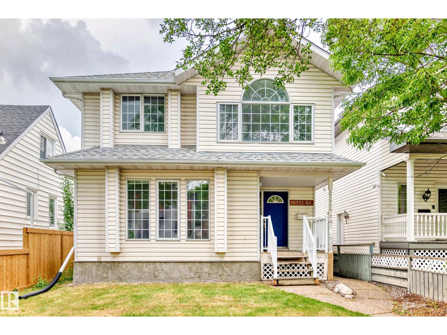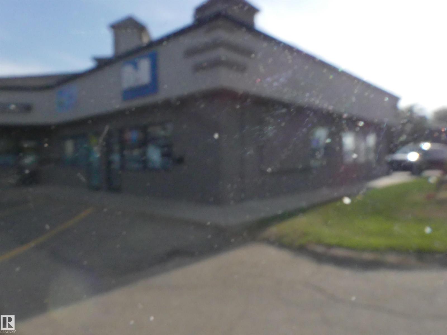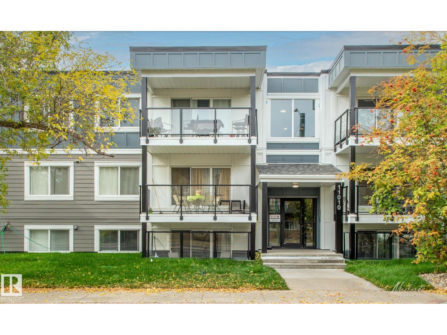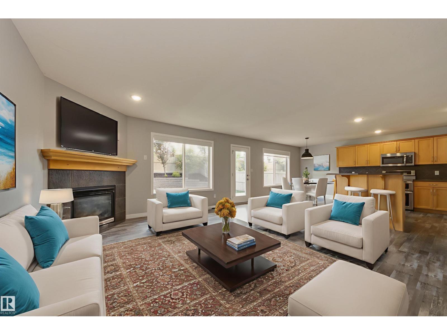2268 4th Av Sw Sw
Edmonton, Alberta
Welcome to sought after ALCES & Excel Homes popular model the Rosewood. With just under 2300 sf upon entering you’re greeted with 9ft ceilings, LVP flooring, a grand statement foyer, setting the tone for its spacious and thoughtfully designed layout. FLEX ROOM & FULL BATH offer the perfect setup for multi-generational living or hosting guests. At the heart of the home, the open-concept main floor features a beautifully upgraded kitchen, an island extension, 1.25 QUARTZ COUNTERTOPS THROUGHOUT, SS appliances, Large WALK THRU PANTRY flows seamlessly into the bright and SPACIOUS great room and dining nook. Upstairs, the bonus room acts as a natural divider, offering privacy between the primary suite and additional bedrooms. Completing the second floor are a total of 4 bedrooms, full bath, and convenient laundry room. The 9’ basement is roughed-in for a LEGAL SUITE, GREEN BUILT. FULL LANDSCAPING, CENTRAL A/C INCL, LEGAL FEES/CLOSING COSTS INCL, BLINDS INCL. Completion September 22, 2025 (id:63502)
Century 21 Signature Realty
9104 Elves Lo Nw
Edmonton, Alberta
VALUE! Welcome to sought after EDGEMONT & Excel Homes popular model the Rosewood. At just under 2300 sf upon entering you’re greeted with 9ft ceilings, LVP flooring, a grand foyer, setting up the FLEX ROOM & FULL BATH for multi-generational living or hosting guests. At the heart of the home, the open-concept main floor features a beautifully upgraded kitchen, an island extension, 1.25 QUARTZ COUNTERTOPS THROUGHOUT, SS appliances, Large WALK IN PANTRY flows seamlessly into bright & SPACIOUS great room and dining nook. Upstairs, the bonus room acts as natural divider, offering privacy between the primary suite and additional bedrooms. Completing second floor are a total of 4 bedrooms, full bath, and convenient laundry. The 9’ basement roughed-in for a 2 BEDROOM LEGAL SUITE. LEGAL FEES/CLOSING COSTS COVERED, FULL LANDSCAPING, CENTRAL A/C & BLINDS INCLUDED!! GREEN BUILT w/ecobee thermostat, tankless HW, & more! Completion August 26, 2025. (id:63502)
Century 21 Signature Realty
2275 Alces Dr Sw
Edmonton, Alberta
Welcome to the BRAND NEW Sienna model home by 35 yr builder Excel Homes in sought after ALCES! FACING A BEAUTIFUL STORMWATER POND across the street it is a bright and open-laned home designed with families in mind. The main floor with 9ft ceilings and LVP flooring offers flexibility and a great place to entertain, with a central upgraded kitchen w/quartz counters and plenty of seating in the great room. This home also offers 4 BEDROOMS, one of which is on the main floor w/FULL BATH on main. The bonus room, laundry, main bath are on the second floor, which separates the additional 2 BEDROOMS from the SPACIOUS primary suite w/FULL ensuite. SEPARATE ENTRANCE can accommodate a future full legal suite WITH ROUGH-INS and 9 FT CEILINGS! certified Built Green construction! LANDSCAPING, CENTRAL A/C, LEGAL FEES/CLOSING COSTS, BLINDS INCLUDED! VALUE!! Close to all amenities! Completion September 5th, 2025 (id:63502)
Century 21 Signature Realty
2346 Egret Wy Nw
Edmonton, Alberta
Introducing a Brand New 2-Storey Home built by Anthem, in the Highly Desirable Community of Weston at Edgemont, Located in the Heart of WEST Edmonton! This stunning home features a thoughtfully designed layout with a main floor DEN, SIDE Entry, Upstairs, you'll find three additional spacious bedrooms, a bonus room, and a convenient upper-floor laundry room. Enjoy high-end finishes throughout, including: Quartz countertops, Stylish kitchen appliances, Walk-through pantry, Modern lighting fixtures, His & Hers sinks in the ensuite, Vinyl flooring on the main level, bathrooms, and laundry room, carpet on the upper floor, Large dining area and a bright, open-concept living room, Double attached front garage. *This home is currently under construction. *Photos are of a previously built model and used for reference only. *Actual interior colors and upgrades may vary. (id:63502)
Cir Realty
4707 Kinney Rd Sw
Edmonton, Alberta
LOCATION! Welcome to Excel Homes NEW in sought after KESWICK - The POPULAR model Rosewood. With nearly 2300SF of living space BACKING ONTO the storm POND, upon entering your are greeted with 9 FT CEILING, LVP flooring, A main-floor bedroom and full bathroom. The main floor features an UPGRADED kitchen, complete with crown moulding, extended island, QUARTZ COUNTERS 42 upper cabinets & chimney hoodfan with a tiled backsplash, SS appl. built-in microwave w/trim kit & walk-through pantry. Spacious great room and dining nook. Step outside to the REAR DECK, with BEAUTIFUL POND VIEWS. Upstairs, BONUS ROOM, offering optimal privacy between the primary suite and the additional bedrooms. The upgraded ensuite features a soaker tub, a shower unit and a dual-sink vanity. Completing the 2nd floor are two additional BR, full bath, and laundry. EXTRA 2 FT WIDER GARAGE, GREEN BUILT, CENTRAL A/C, LANDSCAPING, BLINDS, LEGAL FEES/CLOSING COSTS INCLUDED & SEPARATE ENTRANCE for future 2 BEDROOM LEGAL SUITE rough in! (id:63502)
Century 21 Signature Realty
6825 B Tri City Wy
Cold Lake, Alberta
Discover a stunning brand-new duplex in Tri City Estates, perfectly located near top schools, shopping, and scenic walking trails. This modern gem features an open-concept kitchen, living, and dining area, illuminated by stylish pot lighting. The kitchen dazzles with white cabinetry, granite countertops, a spacious island, pantry, and included appliances—plus direct deck access for effortless outdoor entertaining. The main level offers a serene master suite with a walk-in closet, a second bedroom, and a sleek 4-piece bath. Downstairs, enjoy a fully developed basement with an extra bedroom, bath, and a spacious family room. Step outside to a huge, fenced, and landscaped backyard, ideal for summer enjoyment. Plus, rest easy with a 10-year new home warranty. Move-in ready and waiting for you! (id:63502)
RE/MAX Platinum Realty
8108 228 St Nw
Edmonton, Alberta
Welcome to the Metro Shift 18 by award winning Cantiro Homes! This rear laned, single family home offers even more space and versatility, including SIDE ENTRY and ROUGH-INS for future basement suite income potential. The expansive open concept main floor includes a spacious kitchen, dining, and living area – perfect for family living and entertaining. Additional features include: 9ft foundation, Craftsman elevation, Linen colour board. *photos are for representation only. Colours and finishing may vary* (id:63502)
Andrijana Realty Group
3557 Keswick Bv Sw
Edmonton, Alberta
Upscale 2-storey home in prestigious Keswick on the River, designed for comfort, style & entertaining. The main floor boasts a massive living room with wall-to-wall windows & a modern fireplace, perfect for large gatherings. A dining area overlooks the backyard & deck with BBQ access, while the chef’s kitchen offers high-end appliances, abundance of cabinets & a quartz island. The heated tandem triple garage is ideal for vehicles or a mancave. Upstairs, enjoy a cosy bonus room, a spacious primary with spa-like 5pc ensuite & huge walk-in closet, plus 2 well-sized bedrooms & a large laundry room with cabinetry. The basement w separate entrance features a bedroom/office, full bath, theatre with screen & projector, gym/rec area & future suite potential. The massive pie lot is a haven for kids & summer parties, with a long dog run your pets will love, along with mature trees. Minutes from trails, schools, Movati, the Italian Centre & Currents of Windermere, this home truly blends elegance, lifestyle & location (id:63502)
RE/MAX Elite
3008 31 Av Nw
Edmonton, Alberta
Silver Berry welcomes you, completely renovated including new roof, half-duplex offers functional living space with 3 bedrooms and 2.5 bathrooms including SEPARATE ENTRANCE. The main floor features a spacious open-concept layout with a bright living area,cozy dining space, and a functional kitchen with ample cabinetry. Large windows throughout bring in plenty of natural light. Upstairs, you'll find a generous primary bedroom, along with two additional bedrooms and a full bath—ideal for families. The fully fenced backyard is perfect for kids, pets, or weekend BBQs, and the single attached garage adds extra convenience.Massive backyard backing to an alley,oppurtunity to build another garage or garden suite. Situated in a quiet, family-friendly neighbourhood close to schools, shopping, transit, parks, and major roadways like Whitemud & Anthony Henday. Basement has full washroom. Perfect for first-time homebuyers, downsizers, or investors looking for solid rental potential in a high-demand area. Home awaits. (id:63502)
Century 21 All Stars Realty Ltd
78 Sandalwood Pl
Leduc, Alberta
Stunning half-duplex in Suntree with a finished basement, double garage, A/C and beautiful finishes! The open-concept floor plan is flooded with natural light and shows off the well-appointed kitchen with large cabinets, quartz countertops and stainless steel appliances. The living room offers a cozy gas fireplace, and the dining room is spacious with a door that leads to the rear deck and a fully fenced backyard. Upstairs has 3 bedrooms, including the primary with a walk-in closet, a 4-piece ensuite, as well as convenient upper-floor laundry, and an additional 4-piece bathroom. The basement is professionally finished with a 4th bedroom, a 3-piece bathroom, a storage area, and a large rec room. This property is close to all amenities and has easy access to the highway for your commute. There is a double attached garage and an extra-long driveway. Located in a cul-de-sac, but has the added benefit of plenty of extra parking for your guests. (id:63502)
Kic Realty
#402 10728 82 Av Nw
Edmonton, Alberta
THE HEART OF OLD STRATHCONA! This UNIQUE 2-STOREY CONDO offers timeless charm and urban flair just steps from Whyte Ave. EXPOSED BRICK, soaring ceilings, and LARGE WINDOWS exude character. The open-concept upper level includes a spacious living area, modern kitchen, walkout balcony and room for entertaining. The lower level features a SECOND ENTRY, a large bedroom with generous closet storage, and bathroom, as well as a large flex space that can double as a 2nd bedroom with closet. Two TITLED UNDERGROUND HEATED STALLS, IN-SUITE LAUNDRY, CENTRAL A/C, and a WELL-MANAGED, SECURE building. Walk to restaurants, cafes, festivals, U of A, and transit, all near the River Valley — perfect for Creatives, Professionals, or anyone looking to experience one of Edmonton’s most VIBRANT and STORIED NEIGHBOURHOODs. (id:63502)
Exp Realty
10411 121 Av Nw
Edmonton, Alberta
(45'x80') vacant (CNC zoned) lot in Westwood , ideal location to build commercial & residential building. Fabulous location with all services at the property line. Minutes to NAIT, transit hubs, downtown, and so much more.So much happening in the immediate area with strong demand for rent & lease space . (id:63502)
Century 21 Leading
1511 Lakeside Gr
St. Albert, Alberta
Discover this fully updated 3-bedroom, 2.5-bath townhouse in the heart of St. Albert, complete with a heated double garage! Thoughtful renovations feature durable vinyl plank flooring, carpet, granite countertops with generous prep space, sleek white cabinetry with plenty of storage, modern lighting, and fresh paint throughout. The open dining room connects seamlessly to the cozy family area, creating a perfect space for relaxing evenings. The main level also includes a versatile bedroom & convenient half bath. Upstairs, find two spacious bedrooms, each with its own ensuite bathroom. The primary retreat impresses with a massive walk-in closet and private balcony access. Bonus: laundry is located upstairs for ease! The basement adds excellent function with a flex space, sauna, & shower perfect for unwinding after long days. Outdoors, enjoy a fenced backyard with a brand-new deck and gas line, ready for gatherings and barbecues! Just 2 min from main shopping strip and the Anthony Henday. (id:63502)
Exp Realty
8616 221 St Nw
Edmonton, Alberta
GORGEOUS HOME WITH GARAGE SUITE OVER A TRIPLE CARE GARAGE ON A LARGE LOT! Welcome to Rosenthal, where this MODERN SINGLE FAMILY HOME sits on a MASSIVE LOT and comes complete with a fully self-contained LEGAL GARAGE SUITE. Inside the main home, the OPEN-CONCEPT layout is anchored by a DREAM KITCHEN with sleek cabinetry, stainless steel appliances, a pantry, and generous dining space. Upstairs, 3 SPACIOUS BEDROOMS await—including a primary retreat with WALK-IN CLOSET and 4PC ENSUITE. The finished basement expands your options with a REC ROOM, extra BEDROOM, 4PC BATH, and storage. Thoughtful upgrades shine throughout: CENTRAL A/C, 9’ ceilings, and stylish lighting. The 720 sqft LEGAL GARAGE SUITE is the ultimate bonus—2 bedrooms, full kitchen, in-suite laundry, and separate entrance—perfect for MULTI-GENERATIONAL LIVING or steady RENTAL INCOME. Close to parks, schools, shopping, and major routes, this property delivers MODERN LIVING and a SMART INVESTMENT in one incredible package! (id:63502)
Exp Realty
1492 25 St Nw
Edmonton, Alberta
Welcome to this beautifully FULLY UPGRADED 2-storey home in Laurel, set on huge east-facing pie lot that fills the house with natural light throughout the day. The main floor offers family room with fireplace, dining area, modern kitchen with pantry, luxury of vaulted ceiling, elegant granite countertops, and a fully equipped spice kitchen, plus a bedroom and full bathroom—perfect for elderly family members or guests. Upstairs, you’ll find three spacious bedrooms and two full bathrooms, including luxurious primary suite with walk-in closet & 5-piece ensuite. The FULLY FINISHED BASEMENT with SEPARATE ENTRANCE adds even more value, featuring two bedrooms, a full bathroom, a large rec room, utility room, second kitchen, and oversized windows that make the space feel bright and airy. With total of 6 bedrooms & 4 full bathrooms, home is ideal for large families. Modern LED lighting throughout the home can be controlled via app, adding both convenience & style. Perfect blend of style, comfort and practicality. (id:63502)
Century 21 Smart Realty
312 Burton Rd Nw
Edmonton, Alberta
This beautiful A/C bungalow sits on a large corner lot in a keyhole crescent backing onto a treed walkway creating a private setting in the back yard. Great location just steps from a large park, close to Whitemud Creek ravine & trail system where you can enjoy peaceful nature walks. Beautiful hardwood floors, formal living room and dining room, spacious kitchen with island & white cabinets. The breakfast nook opens onto the large three season sunroom. Cozy family room with gas fireplace. The large primary bedroom has a door opening onto the sun room and a 4 pce ensuite, the second bedroom could be used as a den or office. A four pce guest bathroom & laundry room with sink complete the main floor. The basement is fully finished with a big recreation room, second gas fireplace, bedroom, 3 pce bath, hobby room, office and an amazing amount of storage space. The large south facing deck off the sun room is built of vinyl planks which never need maintenance. A home for all ages! (id:63502)
RE/MAX Elite
13123 85 St Nw
Edmonton, Alberta
Excellent value! Fully renovated custom bungalow in Killarney! 5 bedrooms! 2 kitchens! Every detail has been thoughtfully updated, including a new roof, furnace, hot water tank, windows, high end flooring throughout & quartz countertops in both the kitchens & bathrooms. Sleek stainless steel LG appliances, separate dining room. Fully Finished basement with 2nd kitchen, 2-bedrooms, full washroom & separate entrance, perfect for in-law living! Enjoy the massive yard with RS zoning (approved for a garage suite or home-based business), an oversized heated garage & lots of space for RV/boat parking. This home is perfect for families or savvy investor, located close to all amenities, schools & transit. Must be seen! (id:63502)
The Agency North Central Alberta
25022 Twp Rd 612
Rural Westlock County, Alberta
Charming 4-bedroom bi-level home on approx. 3 acres, ready for a new family. Renovations include a fully updated kitchen with modern finishes and a portable island, refreshed bathrooms, and a fully finished basement. The kitchen opens to a 25' x 14' west-facing deck—perfect for sunsets. Main floor features a cozy living room, primary bedroom with 2-pce ensuite, and second bedroom. Downstairs offers two more bedrooms, 3-pce bath, large family room with a wood-burning stove, laundry with washtub, and cold storage. Hot water on demand system in place. Beautiful, private yard surrounded by mature trees. Includes a 21' x 24' wired Quonset with concrete floor, plus a second outbuilding ideal for a garage, workshop, or storage (dirt floor, metal roof). Just 2.5 miles west of Hwy 2—rural living with easy access. (id:63502)
Exp Realty
22764 97 Av Nw
Edmonton, Alberta
Designed for style and built for function, this 3-bedroom+ Flex, townhouse offers the perfect blend of space, convenience, and modern finishes. Right off the front entrance, a bright flex space creates options, whether you need a home office, study nook, or reading corner. The open-concept main floor features a contemporary kitchen with stainless steel appliances, quartz countertops, a centre island, and a walk-in pantry. From here, step onto your private balcony, ideal for BBQs and relaxed outdoor dining. Upstairs, the primary suite offers a private 3-piece ensuite, while two additional bedrooms share a full bathroom. Upstairs laundry makes everyday life effortless. This unit already has central air conditioning, keeping you cool all summer long! Quartz finishes throughout, stylish lighting, and a double attached garage add both comfort and value. Set in a growing community close to parks, trails, schools, and shopping, this home delivers both convenience and modern living! (id:63502)
Rimrock Real Estate
359 Simmonds Wy
Leduc, Alberta
Welcome to Southfork Leduc – Your Dream Home Awaits! This stunning half-duplex, by Avi Homes, offers a perfect blend of luxury & comfort. Immaculately designed w/ thoughtful upgrades throughout. As you step inside, you’ll be greeted by a unique floor plan that maximizes both space & style. The gourmet kitchen is a chef’s dream, featuring beautiful quartz countertops, a large breakfast bar, & an abundance of cabinet space. The spacious eating nook flows effortlessly into the inviting living room, where a cozy gas fireplace creates the perfect ambiance for relaxing.The double-car garage w/ high ceilings is perfect for those chilly winter days. Upstairs, you’ll find a spacious bonus room, perfect for movie nights or a kid’s play area, along w/ a laundry room for added convenience. The 3 generously sized bedrooms include a huge primary suite, complete w/ a luxurious 4-piece ensuite & an expansive walk-through closet. This home has been freshly painted, from top to bottom creating bright airy space. (id:63502)
RE/MAX Real Estate
10735 68 Av Nw
Edmonton, Alberta
Amazing original-owner home in Allendale featuring a regal curved staircase and a bright upstairs den! Freshly painted throughout, this spacious 3+2 bedroom, 3.5 bathroom gem offers room for the whole family. The basement is ideal for extended family or guests with its own kitchen, separate laundry, 2 bedrooms, 3-piece bath, and flex space. Enjoy the oversized, heated 2-car garage—perfect for hobbies, storage, or winter comfort. A rare find in a fantastic location with quick access to U of A, Whyte Ave, shopping and Dining! (id:63502)
Now Real Estate Group
17543 17551 100 Av Nw
Edmonton, Alberta
3491.04 sqft building with a 4663 sqft bareland condo unit for 3 bays 17543, 17547 & 17551 - 100 ave Edmonton. Good investment with high return. (id:63502)
RE/MAX Real Estate
#39 11010 124 St Nw
Edmonton, Alberta
Bright and charming in the vibrant neighbourhood of Westmount! This 740 sq.ft second-floor character condo with original hardwood floors is sure to appeal. Features 2 bedrooms, 1 bath, in-suite laundry, and a spacious storage room that could double as a home office. One bedroom opens with French doors into the living space, creating a flexible open-concept feel that flows through the kitchen and out to the west-facing balcony. Enjoy evening light and the convenience of your assigned parking stall located directly below the units balcony. Building has seen major recent updates, including new roof, balconies, and siding. Walking distance to restaurants, cafés, shopping, and on major transit routes. Ideal for first-time buyers or investors. Priced to sell at $109,900 (id:63502)
Century 21 Masters
129 Ridgebrook Rd
Sherwood Park, Alberta
Fabulous family home located in the heart of the Ridge! This house has 4 bedrooms total, 3.5 bathroom and boasts over 2400 square feet of total living space, perfect for a growing family! The open concept main floor is ideal for entertaining and is complete with an eating nook. As you gaze out the lovely picture window, you can enjoy the freshly landscaped backyard, lots of room for the kids to run! Laundry is conveniently right off the kitchen, complete with mudroom. Separated from the bedrooms, the upstairs BONUS ROOM is ideal for movie or game nights. No need to worry about waking the kids! Primary bedroom is complete with generous walk-in closet! Fully finished basement with 3 piece bath, a 4th bedroom and a large open room for playing, dance parties, exercise - whatever your heart desires! And if this house couldn't get any better, hot water tank, furnace and A/C are under 4 years old! This is a quiet neighbourhood, close to beautiful walking paths, parks, and playgrounds! Come see for yourself! (id:63502)
Schmidt Realty Group Inc
