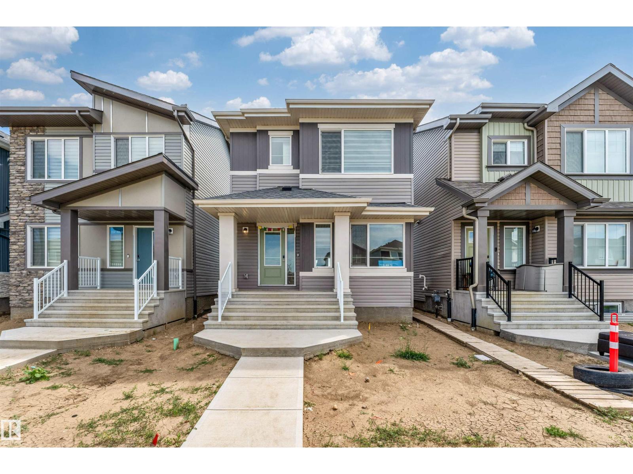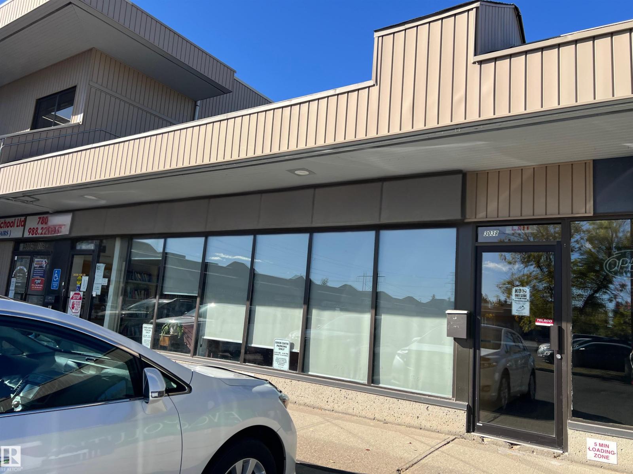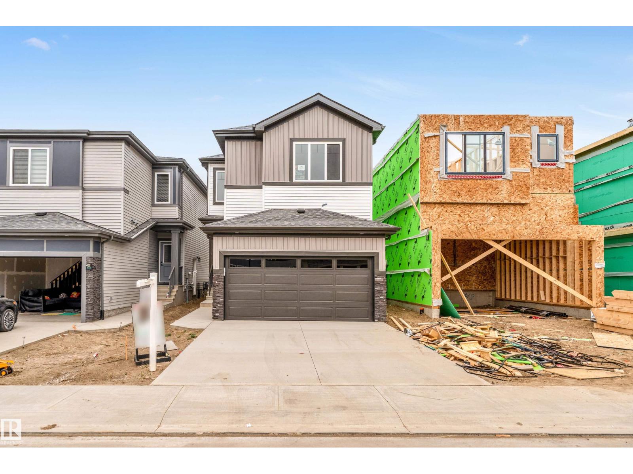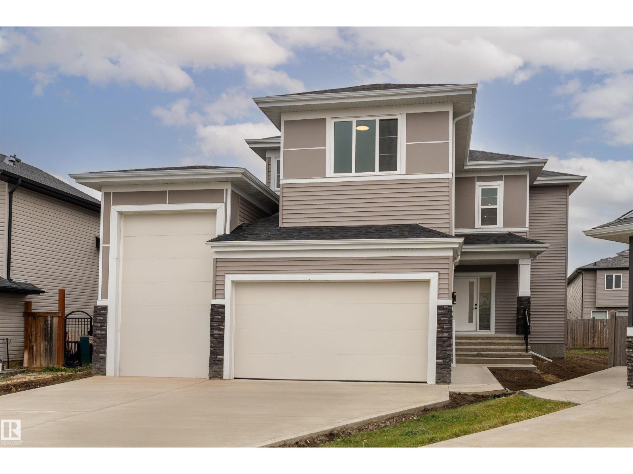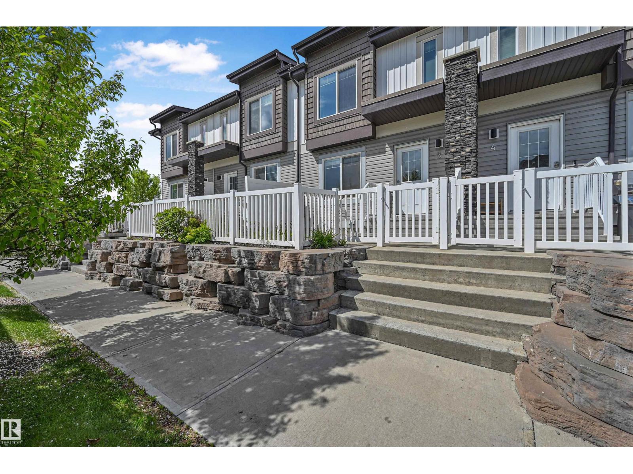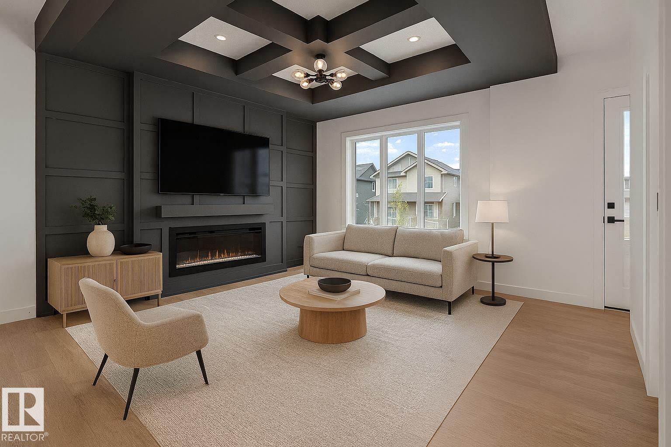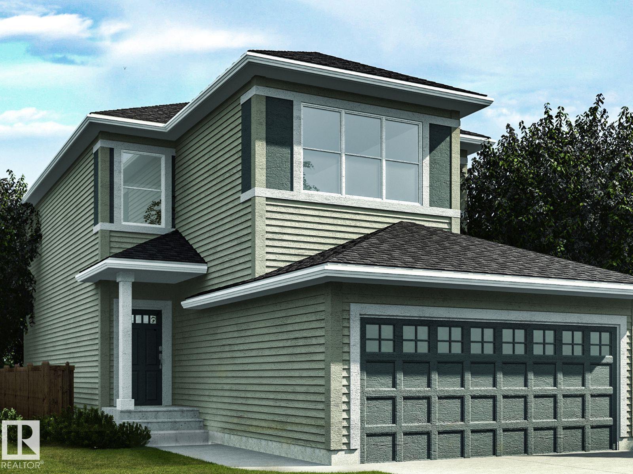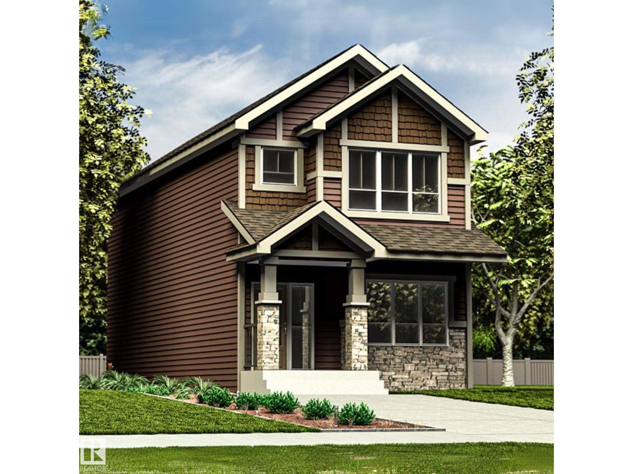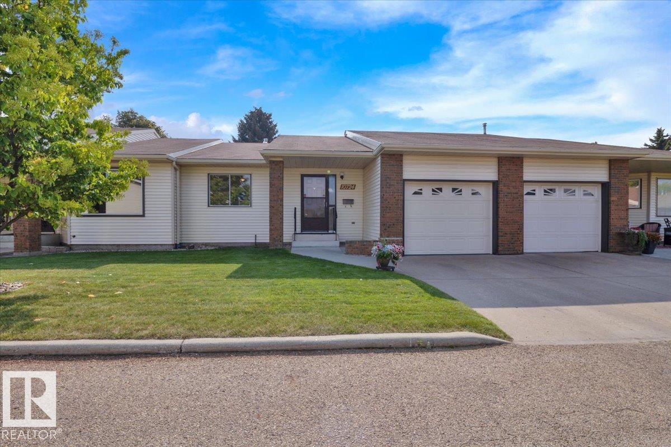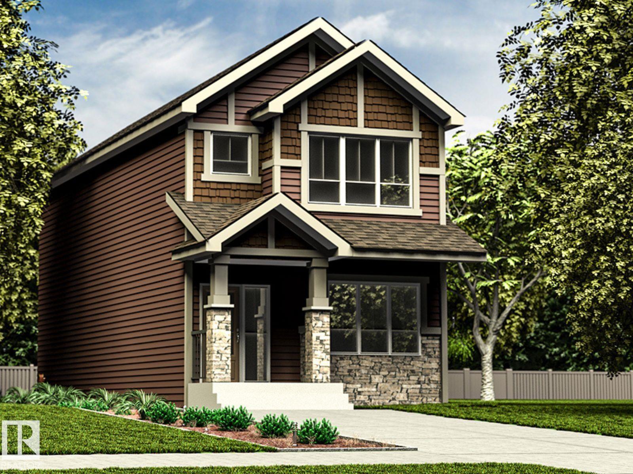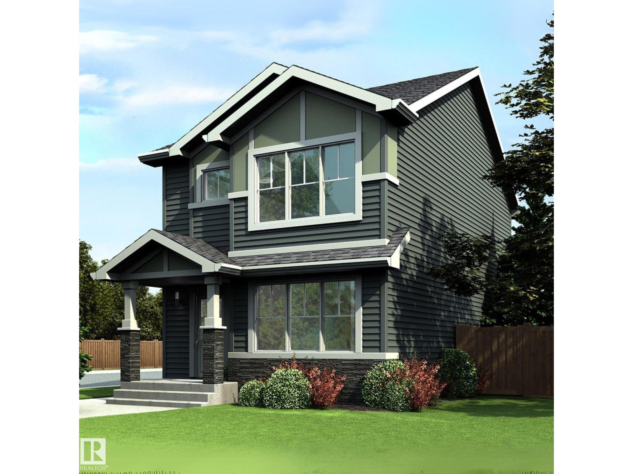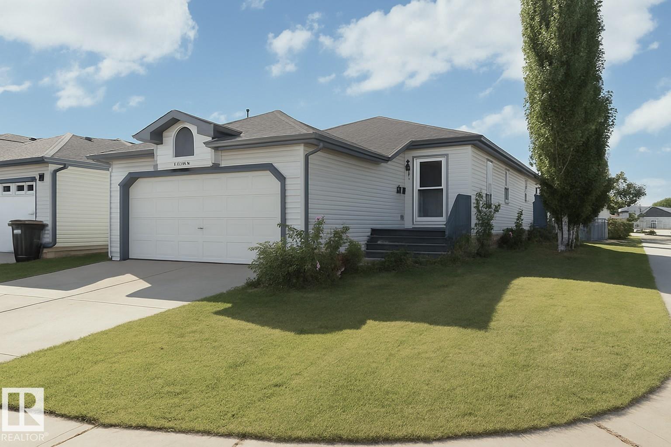7135 46a St St
Beaumont, Alberta
Exceptional Brand New Single Family with legal suite in Le Rêve Built by Sterling Homes - This detached single-family home offers 3 beds, 2.5 baths upstairs plus a fully legal 1-bed basement suite—already rented out for immediate income! Quartz countertops throughout, LVP flooring on the main floor and upper wet areas, and plush carpet upstairs. Basement suite features LVP in living area and carpet in the bedroom. Includes full Samsung stainless steel appliance packages for both units (2 stoves, 2 dishwashers, 2 fridges, 2 OTRs, 2 laundry sets). Green Built Certified for energy efficiency with lower utility bills. Features include HRV system for fresh, clean air, 2 furnaces and independent ventilation for both units Smart home features: Ring doorbell, smart thermostat, and keypad lock. Alberta New Home Warranty in place: 2 yrs systems, 5 yrs envelope, 9 yrs structure. Located right off 50 St with quick access to Edmonton and all amenities. Front landscaping will be completed by the current homeowner! (id:63502)
Century 21 All Stars Realty Ltd
3036 106 Street Sw
Edmonton, Alberta
Main floor office / retail space in a busy neighbourhood shopping centre. Two washrooms and equipped with small kitchen. Free surface parking with over 150 parking stalls. Mall is surrounded by residential neighbourhoods in a strategic location. Located just off 34 Ave with easy access to Gateway Blvd, Calgary Trail and Whitemud Drive. (id:63502)
RE/MAX Excellence
8723 181 Av Nw
Edmonton, Alberta
Discover this beautifully crafted brand new custom-built home, perfectly situated in the sought-after community of The College Woods at Lakeview. This home offers 3 spacious bedrooms with BONUS ROOM, 2.5 modern bathrooms, a stylish kitchen, inviting living room, elegant dining area, convenient upstairs laundry, and a separate side entrance to the basement. The upgraded kitchen features quartz countertops, premium cabinetry, and a walk-in pantry. The main floor boasts a 9-ft ceiling, a bright living room with a large window and cozy fireplace, creating an ideal space for relaxation and entertaining. Additional upgrades include: high-efficiency furnace ,enhanced roofing & insulation ,soft-close cabinetry throughout ,contemporary railings ,Upgraded lighting and plumbing fixtures, premium hardware throughout and gas lines installed for deck, kitchen, and garage .The exterior is finished with stone accents, and vinyl siding. Located just steps from walking trails and green space. (id:63502)
Century 21 All Stars Realty Ltd
73 Landing Trails Dr
Gibbons, Alberta
Step into luxury with this brand-new 2,390 sq ft two-storey home in Gibbons, where modern design meets everyday convenience. The main floor offers a bright living room with a stunning tile-surround fireplace, a spacious dining area, a well-appointed kitchen with pantry, a versatile den, and a full bathroom, all enhanced by large windows that flood the space with natural light. Upstairs features a generous bonus room, a primary suite with a spa-inspired 5-piece ensuite and walk-in closet, two additional bedrooms, a 4-piece bathroom, and a convenient laundry room. With a bedroom and full bath on the main floor along with an attached triple garage, this never-lived-in home combines elegance, comfort, and functionality, making it the perfect place for your family to call home. (id:63502)
Exp Realty
#3 2215 24 St Nw
Edmonton, Alberta
Perfect property for first-time home buyers & investors in Southeast Edmonton. This 3 bed townhome boasts an open concept, ample natural light, & hardwood flooring throughout the main level. The kitchen is spacious w/ stainless steel appliances, pantry, full height cabinetry, subway tile backsplash & large island. The upper level offers 3 bedrms, transom windows, & plenty of storage: the primary includes a 4 piece ensuite w/ dual sinks, walk-in shower & walk-in closet. 2nd bdrm also has ensuite/walk-in closet. Lower level has an attached double car garage & mudroom. Nicely-appointed location in complex with desirable low maintenance fenced-in yard to enjoy the warmer months. Higher energy efficiency w/tankless hot water & heat recapture for a lower utility bill. This well maintained complex offers visitor parking & is walking distance to tons of amenities, including park/pond. Located close to shopping, a community playground, community league, newer rec centre, schools & public transit. (id:63502)
RE/MAX Elite
9907 107 Av
Morinville, Alberta
NO CONDO FEES - QUICK POSSESSION* THE ONLY UNIT UNDER 400K left!! Landscaping, deck, & all appliances included! Middle unit home w/2-car garage. Close to schools, & walking distance to grocery stores, D/T, & NO CONDO FEES/strata fees, this property is an ideal choice for 1st-time buyers, investors, or those seeking to downsize. Featuring 3 Bedrooms, 2.5 bath, M/FLR laundry, basement w/9ft ceilings, primed for a potential 4th bed/bath, & a family room? Upstairs, the spacious primary bedroom includes a full ensuite bath + a generously sized W/I closet, while 2 additional bedrooms & 2nd full bath are located upstairs. The 9ft ceiling main floor showcases an open-concept kitchen w/floor-to-ceiling cabinets & quartz countertops, seamlessly flowing into a generous dining area & sizable living room, complete with a custom-designed striking feature wall extending to the ceiling & a large fireplace. Situated near schools, parks, grocery stores, & dining options. **NOW MOVE-IN-READY!** (id:63502)
Exp Realty
2019 191 St Nw
Edmonton, Alberta
The Apex is a three-bedroom home artfully designed for durability, elegance, and modern family living. It includes a double attached garage with floor drain, 9 ft ceilings on main & basement levels, separate side entrance, and Luxury Vinyl Plank flooring. The foyer leads to a full 3-piece bath with stand-up shower and a bedroom at the back. An open concept nook, great room & kitchen form the heart of the home. The kitchen features quartz countertops, an island with flush eating ledge, built-in microwave, undermount Silgranit sink, modern hood fan, ample soft-close cabinetry, and pantry. The great room with fireplace and kitchen boast large windows and a patio door to the backyard. Upstairs, the bright primary suite offers a 5-piece ensuite with double sinks, tub, and glass-door shower, plus a substantial walk-in closet. A bonus room, laundry, main 3-piece bath, and two additional bedrooms complete the level. Brushed nickel fixtures, basement rough-in, & Sterling’s new Signature Specification are included. (id:63502)
Exp Realty
1011 Aster Bv Nw
Edmonton, Alberta
The Sapphire, a jewel of a home at 1615 sq ft, emphasizes smart design and functional living for the modern family. With 9' ceilings on the main floor, durable LVP flooring sets a stylish foundation. The kitchen offers a flush island eating ledge with Silgranit undermount sink, Quartz counters, OTR microwave, tiled backsplash, upgraded “Winston” cabinet profile, and a large corner pantry. A main floor bedroom sits beside a 3-piece bath with walk-in shower. Pendant lighting and large windows in the living room and nook create a warm, bright space, with easy access to the yard through a central garden door. Upstairs includes a relaxing bonus room, primary suite with walk-in closet and 3-piece ensuite, two additional bedrooms, a 3-piece bath, and laundry closet for stackable washer/dryer. Black plumbing and lighting fixtures, separate side entry, 9' ceilings on both main and basement levels, and basement rough-in are included. The Sapphire blends practicality with elegance throughout. (id:63502)
Exp Realty
10724 153 Av Nw
Edmonton, Alberta
Welcome to Village Beaumaris, an adult-living 50+ community beside Beaumaris Lake where you can experience lakeside living in the city! This cheery home includes an open concept living space, combining a kitchen with quality newer appliances. Sunlight and a solar tube brighten up your large dining/living area connected to a bright and spacious sunroom to enjoy your morning coffee. The upstairs is finished w/ a large primary room w/ direct access to your 4pc bathroom with solar tube, & another spacious bedroom. The basement is partially finished w/ a rec room, full bathroom, bedroom, den, & storage space! The added bonus of this lovely home is that ownership and LOW CONDO FEES include access to the private clubhouse and a wide array of optional social activities to help you feel connected to the community. Fees also include landscaping, snow removal & private gated access to the lake. Other features: A/C, high efficiency furnace, freshly painted, upgraded insulation, some newer light fixtures, and more! (id:63502)
Maxwell Polaris
1015 Aster Bv Nw
Edmonton, Alberta
The Sapphire, a 1,615 sq ft home, emphasizes smart design and functional living for modern families. With 9' ceilings and durable LVP flooring, the main floor includes a bedroom and 3-piece bath with walk-in shower. The kitchen features a flush island eating ledge, Silgranit undermount sink, OTR microwave, Quartz counters, tiled backsplash, upgraded “Winston” cabinets, and a corner pantry. Pendant lighting and large windows brighten the living room and nook, with garden door access to the backyard. Upstairs, a bonus room, primary suite with walk-in closet and 3-piece ensuite, two additional bedrooms, and a 3-piece main bath complete the layout. Integrated laundry closet accommodates a stackable washer/dryer. Black plumbing and lighting fixtures, 9' ceilings on main and basement, separate entry, and basement rough-in are included. The Sapphire blends practicality with elegance throughout. (id:63502)
Exp Realty
1013 Aster Bv Nw
Edmonton, Alberta
The Sansa Model blends refined aesthetics with efficient living. Features include 9ft ceilings on main & basement levels, separate side entry, and LVP flooring. The welcoming foyer includes a coat closet, leading to a bright great room that flows into the open dining area. The L-shaped kitchen at the rear offers quartz counters, an island with flush eating ledge, Silgranit undermount sink with window view, soft-close Thermofoil cabinets, and pantry. A rear entry leads to a half bath and backyard with parking pad; an optional detached 2-car garage is available. Upstairs, a laundry area, bright primary suite with walk-in closet and 3pc ensuite, two additional bedrooms, and a 3pc main bath complete the level. Brushed nickel plumbing and lighting fixtures, and basement rough-in package are included. The Sansa features Sterling’s new Signature Specification, combining elegance, comfort, and functionality throughout. (id:63502)
Exp Realty
13140 35 St Nw
Edmonton, Alberta
This CORNER LOT 5-BEDROOM bungalow is the perfect match for large or multi-generational families seeking space, and unbeatable convenience. Located just one minute from Belmont School, and moments from the Henday, Manning Drive, and Transit Centre. Inside, soaring VAULTED ceilings and an airy OPEN-CONCEPT layout welcome you with warmth and natural light. Premium laminate flooring with carpet in all bedrooms for added comfort. The FULLY FINISHED basement features a cozy family room with a gas FIREPLACE and two completed bedrooms (2025), ideal for teens, or extended family. Enjoy peace of mind with recent mechanical upgrades, including a HIGH-EFFICIENCY furnace, central AC (2025), shingles (2017). Outdoors, the CORNER LOT adds ample parking, the side of the home is lined with mature plants ready to thrive with care, and raspberry bushes in the backyard add a sweet summer bonus. A double attached garage, and fresh interior paint. Incredibly well-located, this gem is the definition of “family-ready.” (id:63502)
Exp Realty
