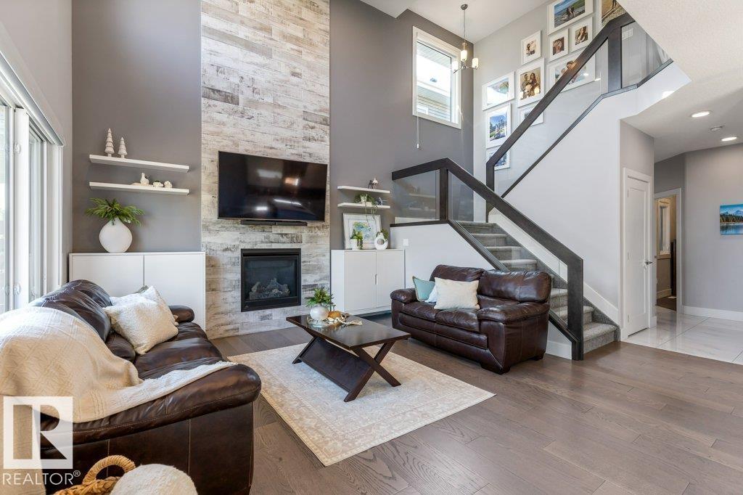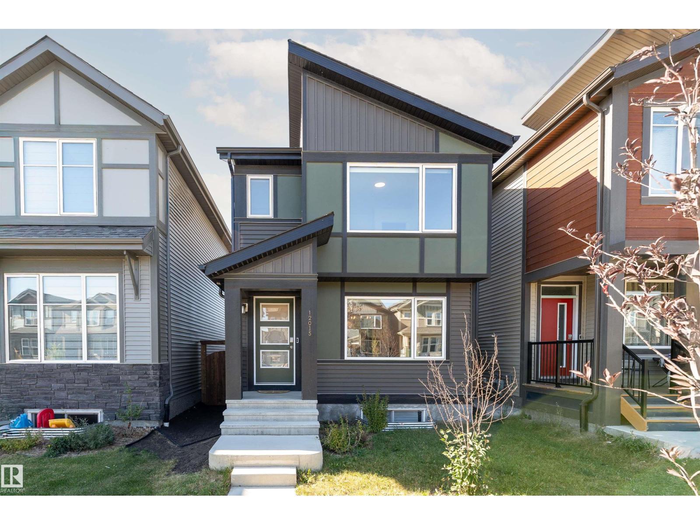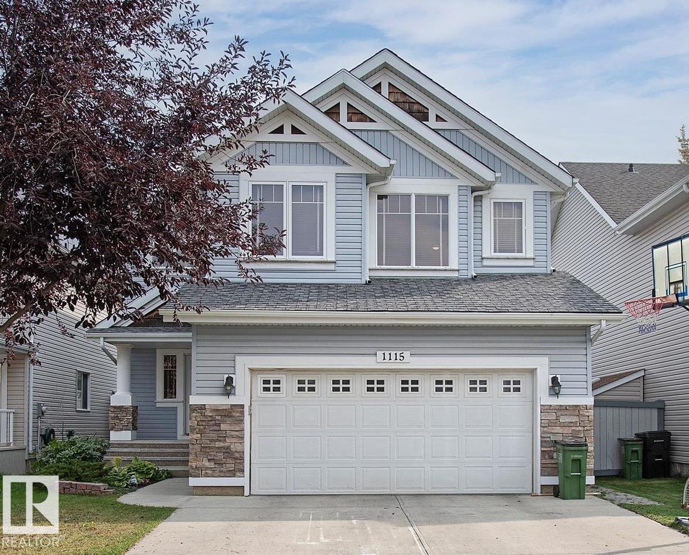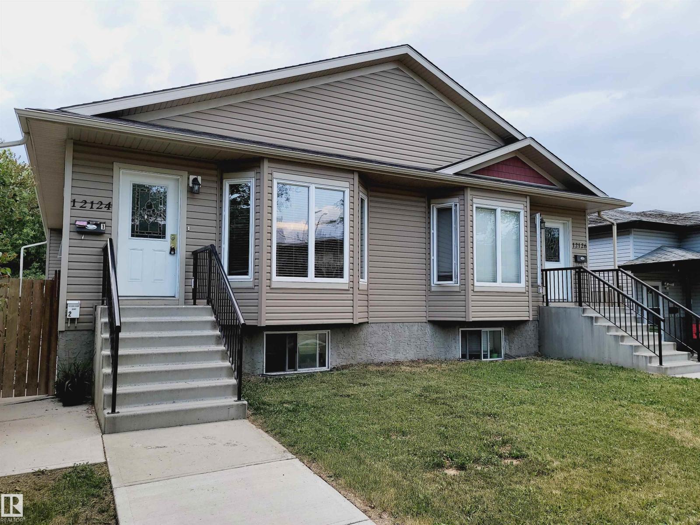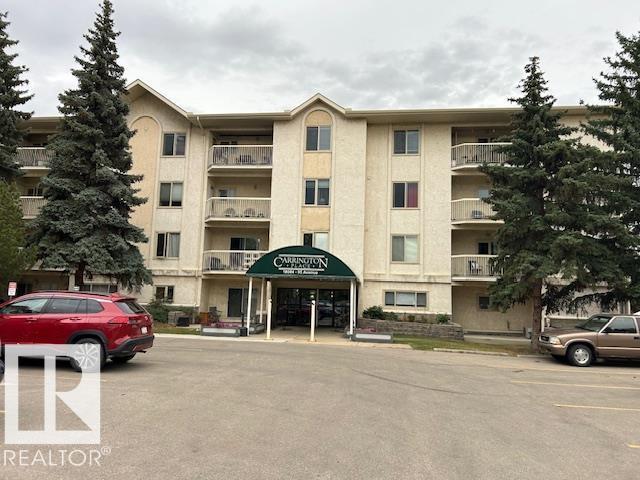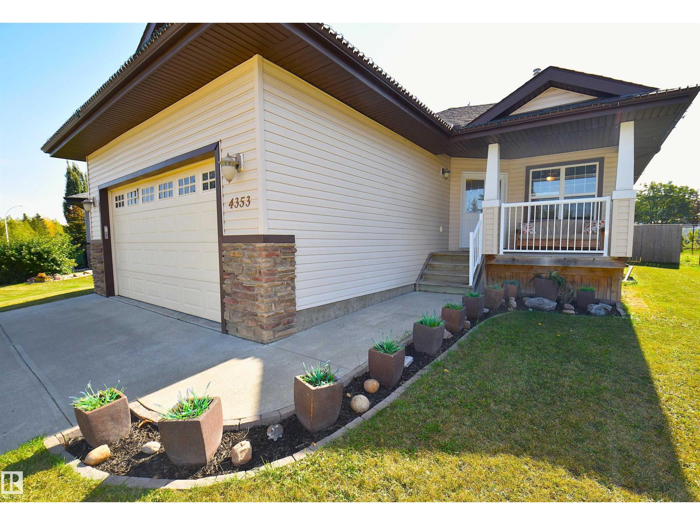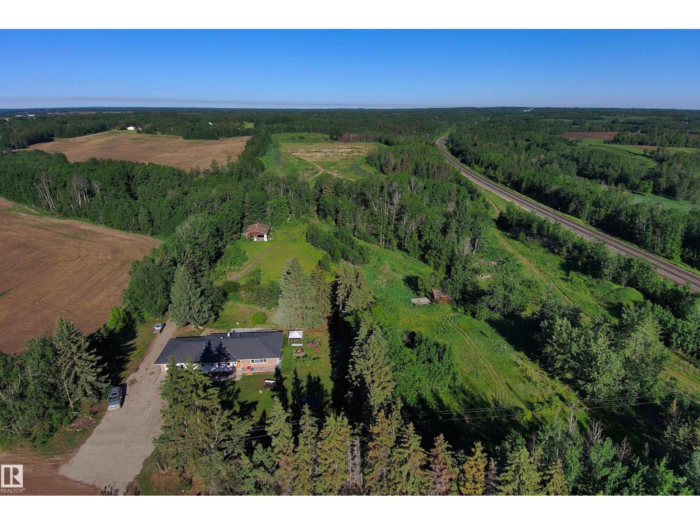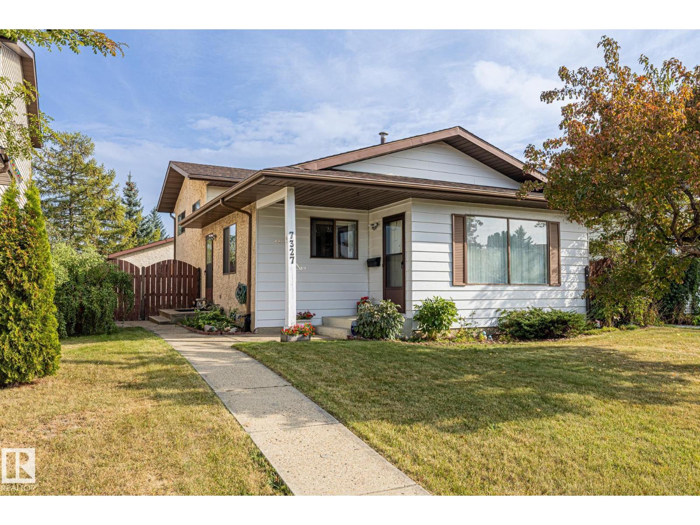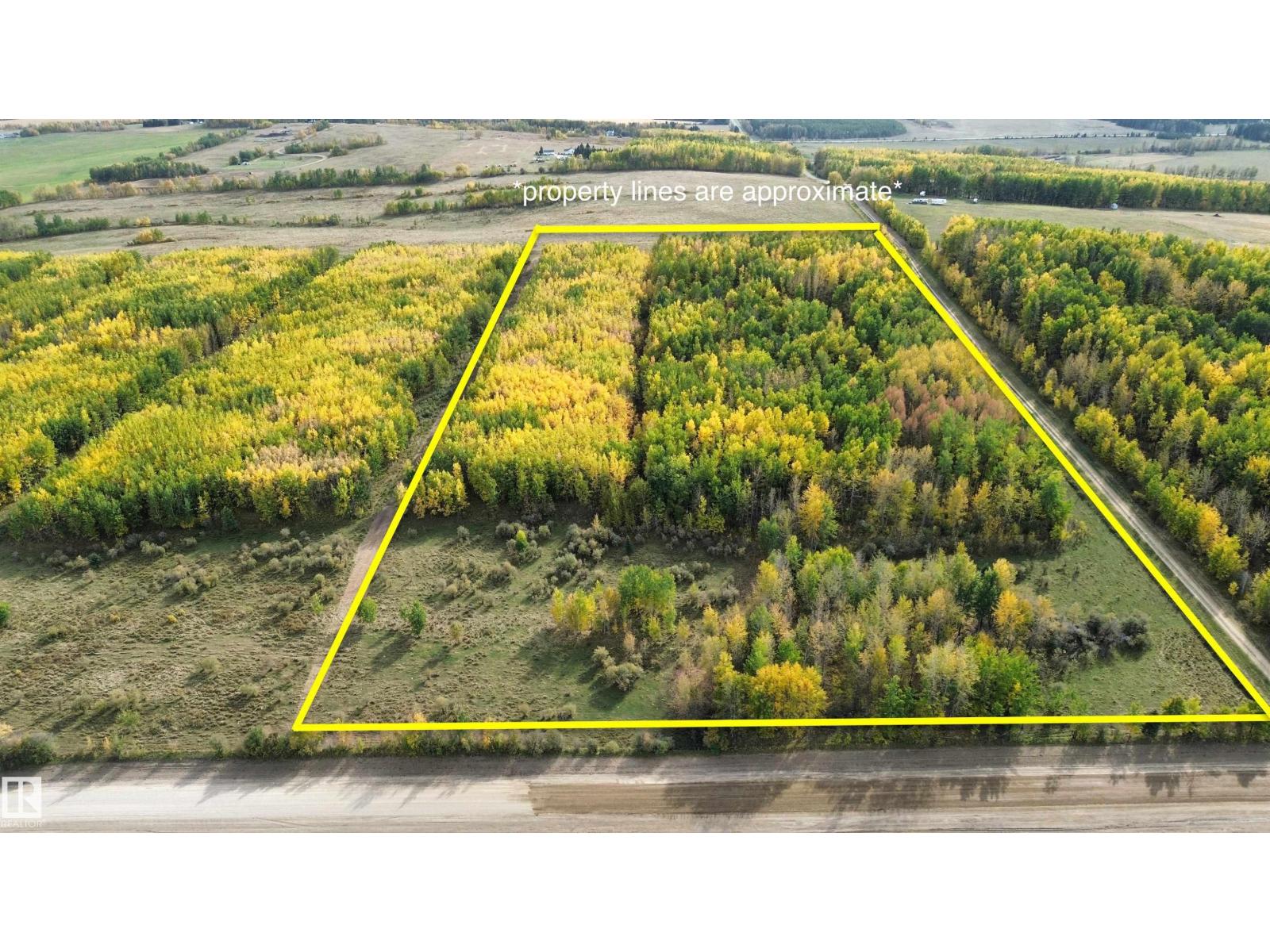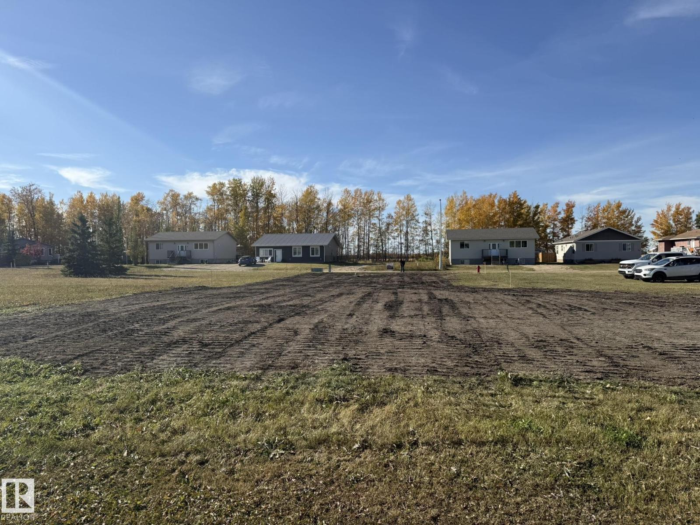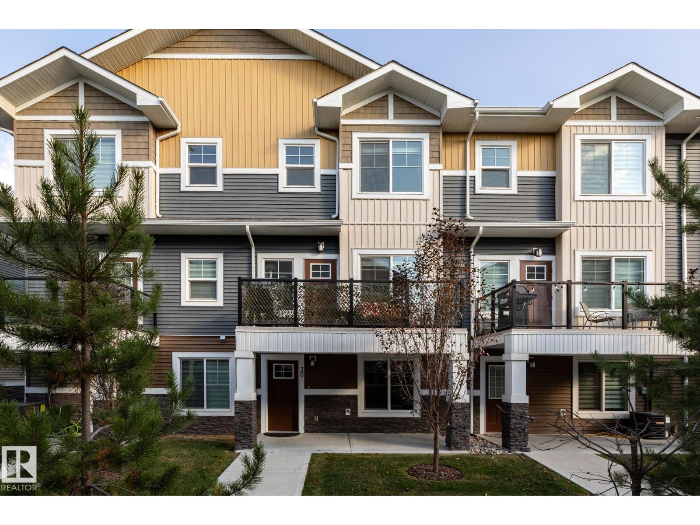1714 Tanager Cl Nw
Edmonton, Alberta
Prime location backing walking trails and step from the park! Step into a bright foyer leading to a dramatic 18-ft great room with a striking tiled feature wall and elegant coffered ceiling. The gourmet kitchen boasts ceiling-height cabinetry, stainless steel appliances, a large breakfast bar island, and a convenient walk-through pantry. A functional mudroom with built-ins and a versatile main-floor den enhance everyday living. A sleek glass-railed staircase leads to the upper level, featuring 3 bedrooms, 2 baths, and a generous bonus room. The primary suite offers a spa-inspired ensuite with a Jacuzzi tub, double vanity, tiled shower, and an expansive walk-in closet. The unfinished basement awaits your final touches. Additional highlights include quartz countertops, built shelving, a two-tiered deck overlooking green space, 9-ft ceilings on main and basement, 12×24 tile flooring, upgraded soft-close cabinetry, and abundant pot lighting. A stylish, well-appointed home in an unbeatable setting! (id:63502)
RE/MAX Elite
12015 35 Av Sw
Edmonton, Alberta
This can be a great starter home or a fully-furnished rental property (all furniture can be included)! Short distance to airport, in a safe & desirable area. Walking distance to schools, parks, shopping, restaurants, public transit & more! BuiltGreen by JAYMAN HOMES that offers amazing energy efficient features: SOLAR PANELS, UV light air purification system, triple pane windows, smart home, tankless hot water, high efficiency furnace & HRV. This modern home is stylish yet practical offering 3 beds, 2.5 baths, second floor laundry, double garage & fully fenced yard. The interior is bright w/ an open concept main floor & is barely lived in. L-shaped kitchen offers a view into the yard, lots of counter space, s/s appliances, island w/ extra drawers & pantry. Upstairs, you'll find a large primary w/ walk-in closet & ensuite, 2 additional bedrooms, full bath & laundry. Other features: low-maintenance waterproof laminate floors, quartz countertops, sleek/contemporary shades & A/C. Still under warranty. (id:63502)
Real Broker
1115 82 St Sw
Edmonton, Alberta
FULLY FINISHED FAMILY HOME in SUMMERSIDE with PRIVATE LAKE PRIVELEGES? OH YAH this is it!!! This Air Conditioned 2-storey, offers 5 bedrooms, 4 bathrooms, and over 3,380 sq.ft. of total living space, & backing the walking trail with trees. LARGE HEATED GARAGE includes air compressor, floor drain, a definite plus. Main floor: Open-concept layout, living room with gas fireplace, formal dining area, oversized kitchen with island some newer appliances, pantry, and breakfast nook, & convenient main floor laundry and 2-piece bath. Upstairs: 3 bedrooms, including a luxurious primary suite with walk-in closet and 5 Piece ensuite with oversized Glass Shower, and a Bonus Room with Vaulted Ceilings. The Basement: includes a spacious Family Room, full bathroom, “Teenager’s Dream” Bedroom, and 5th Bedroom. Other great features: 2 furnaces, water softener system, storage shed, extended deck, fully fenced yard, & more. Private lake access to enjoy, parks, schools, shopping, & transit - this home checks all the boxes! (id:63502)
Maxwell Devonshire Realty
11551 68 St Nw
Edmonton, Alberta
Prime Investment Opportunity in Bellevue! Situated on a large 33’ x 123’ corner lot zoned RS, this property offers strong potential for renovation or future redevelopment. The home includes two bedrooms and one bathroom on the main floor, with the basement providing potential for two additional bedrooms, subject to appropriate improvements to the existing finished rooms to meet current egress and building code requirements. A double detached garage adds functionality and, with updating, could be restored to full use. Conveniently located near Concordia University, Borden Park, Eastglen Leisure Centre, public transit, golf, shopping, the River Valley, and many other amenities, this property presents an excellent opportunity for buyers seeking a renovation project or a prime lot for new construction. (id:63502)
Royal LePage Arteam Realty
12124 122 St Nw
Edmonton, Alberta
Super Newer Bilevel, 2012 Build shows very nice on the main and has good fully dev lower level. Half Duplex type w 3 bedrooms on the main floor, open kitchen -Great Room vaulted ceilings are nice, primary bedroom has ensuite ! The fully developed basement has an additional 2 bedrooms, 4 piece washroom, plus spacious living room open to kitchen. The single detached garage space is perfect for winter months and all family fun storage needs. Sitiuated a very quiet street close to all amenities, schools, shopping, Nait, City Center, Royal Alexandra hospital. Great Bus transportation and instant access to the Yellowhead to travel throughout Edmonton with ease... Excellent property plan for extended family living, multi generational, shared living in class, comfort style, and privacy w options. Beautiful treed street, a short walk to 124 street gives confidence for a desired location & investment now and in the future - Lots of fully developed living space in this newer built Bilevel in a central mature area (id:63502)
Coldwell Banker Mountain Central
#215 18004 95 Av Nw
Edmonton, Alberta
Spacious & Bright 3-Bedroom Condo in Desirable 45+ Community! Welcome to this beautifully maintained corner unit offering nearly 1,370 sq. ft. of living space in West Edmonton. This quiet, adult-only building provides a peaceful lifestyle with excellent amenities. The suite features three generous bedrooms, including a primary bedroom with dual closets and a private ensuite. The bright living room boasts large windows, while the kitchen with its own window fills the home with natural light. Enjoy your north-facing balcony overlooking a serene treed area and the convenience of three parking stalls—perfect for multiple vehicles. Additional highlights include in-suite laundry, newer paint and flooring, and a large storage room. Condo fees include water, sewer, basic cable, and access to fantastic amenities such as an exercise room, swimming pool, and hot tub. Ideally located close to West Edmonton Mall, grocery stores, restaurants, hospitals, and schools—everything you need is within walking distance! (id:63502)
Royal LePage Noralta Real Estate
4353 48a Av
Onoway, Alberta
Exceptionally Designed 6 Bedroom Bungalow in a Great Neighborhood!! Welcoming Front Covered Deck to Relax and watch the Sunsets. Open Concept Main Floor Shows Kitchen w/Center Island, Corner Pantry, Pot Drawers, & Patio access off the Dining Room. Corner Mantel Fireplace in Living Room w/thermostat control. Spacious Primary Bedroom, Walk-in Closet,& Beautifully Upgraded 3PC Ensuite. Front Hall Separates two other Bedrooms, 4PC Bath, & Main Floor Laundry Room. Fresh Paint Updates (Fresh Painted Front Door) and Vinyl Flooring throughout Home. Fully Finished Basement with Huge Family Room & Roughed-in Waterline for Wet Bar. Three Large Bedrooms have Walk-in Closets. Also a 4PC Full Bath, Utility Room, & Storage Room under the stairs. Plenty of Space in this Family Home. Double Attached Heated Garage, Drain, 16' x 8' Garage Door, Ceiling 11 Ft H, Driveway 34'L x 20'W. South Facing Two Tiered back Deck, Good sized Backyard with a Large Shed for Storage. Close to Downtown and Schools. Nice Place to Call Home!!! (id:63502)
Royal LePage Noralta Real Estate
52502 Rge Road 12
Rural Parkland County, Alberta
42.28 Private Acres Bordering Stony Plain Town limits (across Range Road 12). This is an Agricultural Property that can be used for Personal, Investment or Commercial use. Close to 2,400 sf ft of Developed space in this 60's Built Bungalow. Bungalow has 4 Bedrooms, 2 Baths, Large Living Room, U-Shaped Kitchen, Separate Dining Room and Finished Basement. New Windows and Roof within the last Couple of Years. Bright Nice layout with access to Large West facing Deck to enjoy the Daily Sunsets and Amazing View of All Your Acres. 24' x 24' Double Attached Garage has 220. 40' x 30 Shop with 220 in the Valley plus a few other out buildings (some with power). This property includes Your own Dirt track. There is also possibility of Clay on the property for various uses. Wild Raspberries and Saskatoons on the Back 40 with some very nice Build Sites as well. Some photos are Virtually Staged. Options are endless. (id:63502)
Royal LePage Noralta Real Estate
7327 189 St Nw Nw
Edmonton, Alberta
This extremely clean & well-kept 3 bed, 2 full bath home boasts pride of ownership! The main floor features a bright kitchen with a casual dining area, plus a full dining space perfect for hosting. Upstairs, you’ll find a larger primary room with an additional 2 bedrooms and a 4-piece bath. The lower level provides a cozy family room with large windows and a stunning brick-faced wood-burning fireplace, a spacious office/study area and another 3-piece bath. In the basement, you'll find the laundry/utility area, and two large storage closets. Outside, you’ll find a spacious patio area and a beautifully landscaped backyard, perfect for kids or pets! Upgrades include: roof (2015), redone concrete walks, patio and driveway. Close to schools, parks, West Edmonton Mall and with easy access to the Whitemud and Anthony Henday, this home combines comfort, convenience, and location. Lovingly maintained by its long term owner of 30+ years, this home is ready for its new family! (id:63502)
Real Broker
On Twp Rd 505
Rural Brazeau County, Alberta
23.9 acres of land only 10 minutes north of Drayton Valley or an hour from Spruce Grove! Lovely parcel with open land on the north side and the balance is treed. Property is fenced on the north and west sides, and is mulched on the east and south sides. Zoned AG. (id:63502)
RE/MAX River City
23 Woodbend
Warburg, Alberta
Vacant lot available in Warburg where services have been run and building permits have been approved. Blueprints for future bungalow can be supplied to buyer. 58 Ft x 162 Ft (id:63502)
Maxwell Heritage Realty
#30 230 Edgemont Rd Nw
Edmonton, Alberta
Spacious Townhome with Modern Comforts. Welcome to this beautifully designed 1,692 sq. ft. south-facing townhome, filled with natural light and thoughtful details throughout. This home offers 3 bedrooms plus a versatile office/den and 3 bathrooms, creating plenty of space for families, professionals, or anyone who values comfort and flexibility. The second floor is the heart of the home, showcasing an open-concept design with a bright dining area, stylish kitchen, and inviting living room. A charming brick-and-wood wall with electric fireplace adds warmth and character, while the balcony provides a perfect spot for morning coffee or evening relaxation. Practicality meets convenience with a laundry room located on the second floor, while all bedrooms are privately tucked away on the third level. A double attached garage offers secure parking and extra storage space. With quick possession available, this home is move-in ready and waiting for its next owner. (id:63502)
Maxwell Challenge Realty
