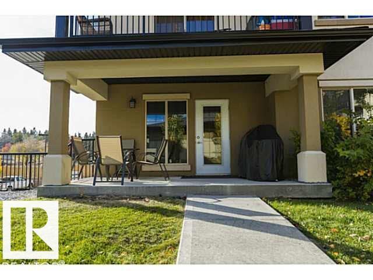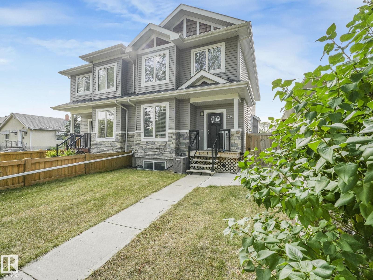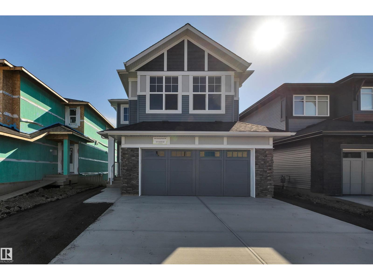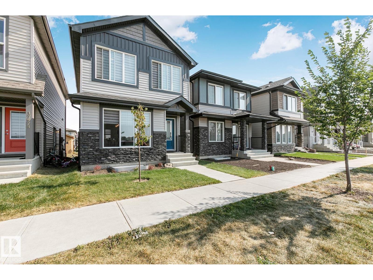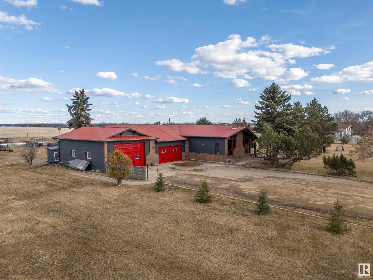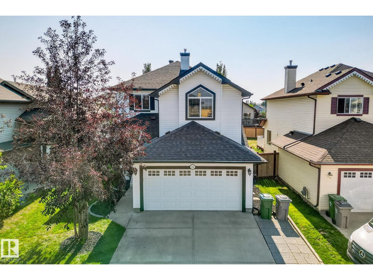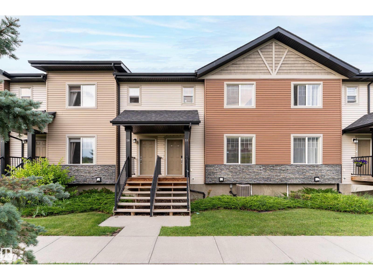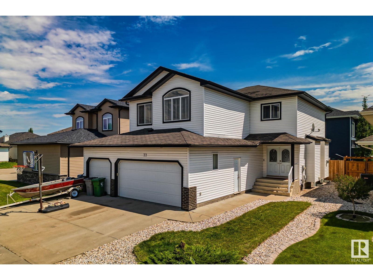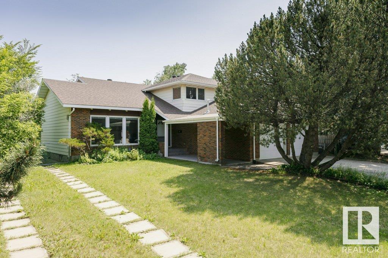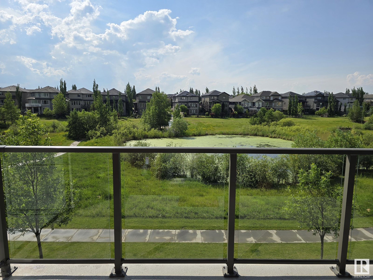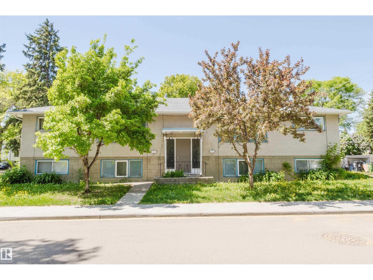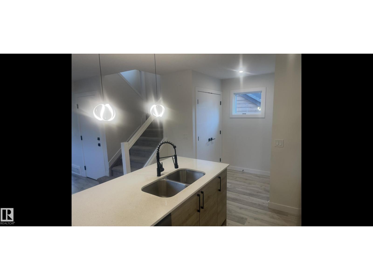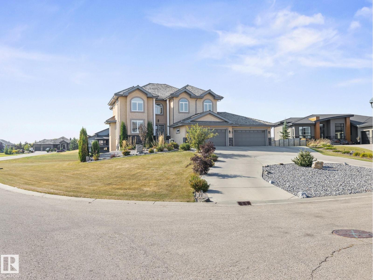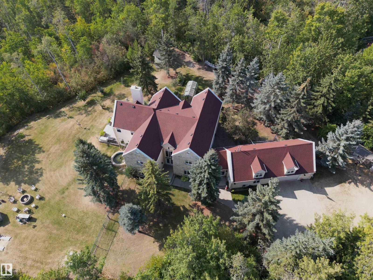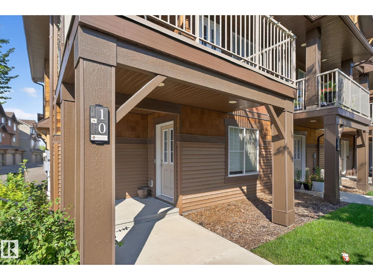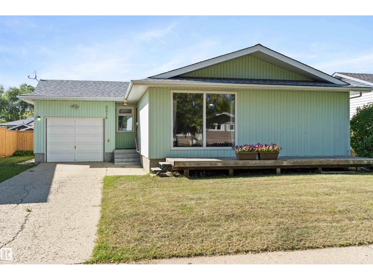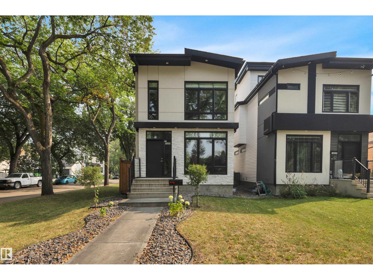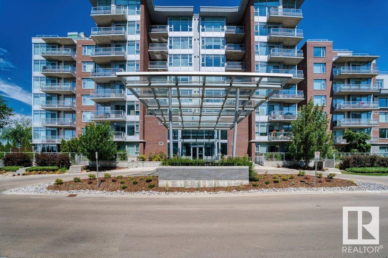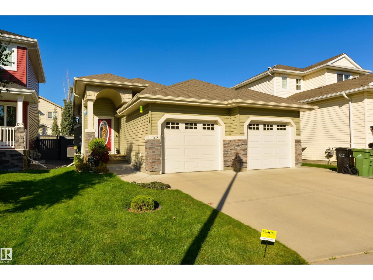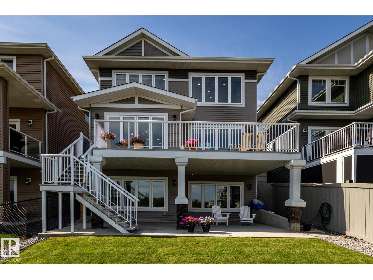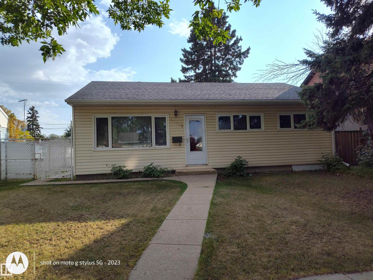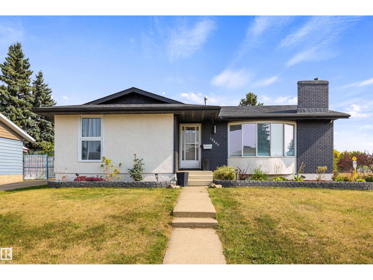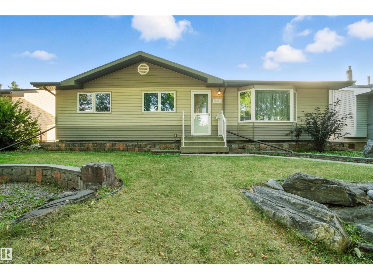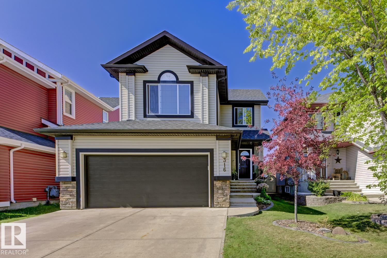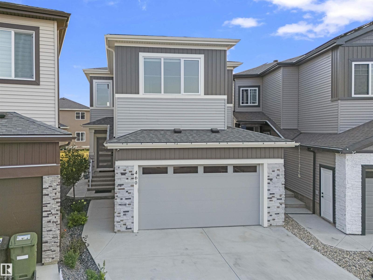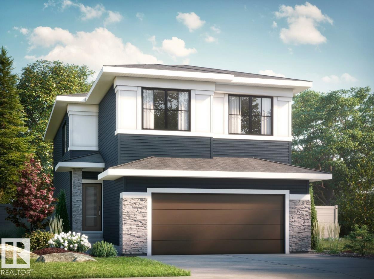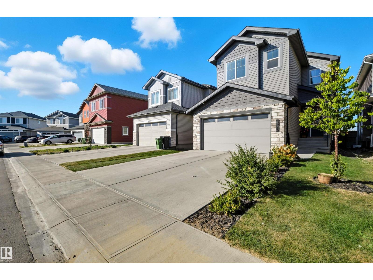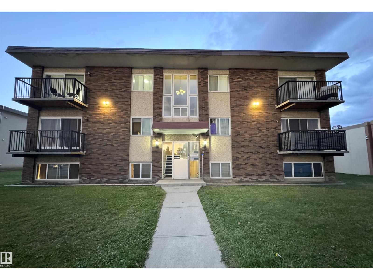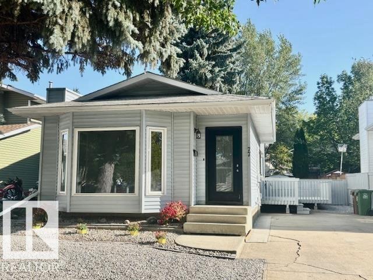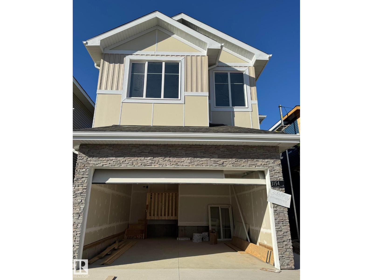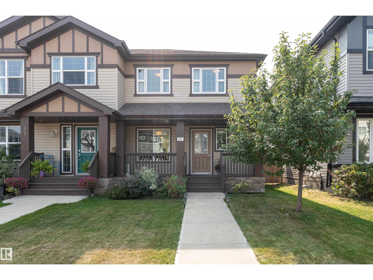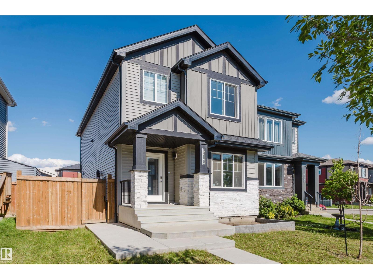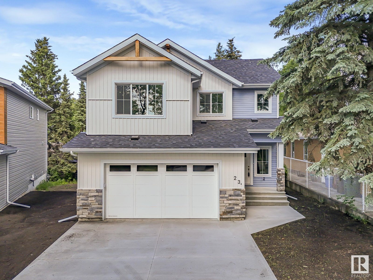#113 10530 - 56 Av Nw
Edmonton, Alberta
Welcome to your new home in one of Edmonton’s most sought-after communities! This beautifully maintained 2-bedroom, 2-bath condo blends modern comfort with urban convenience, offering an ideal lifestyle for professionals, couples, or small families. Step inside to find a bright and spacious layout, featuring large windows that fill the space with natural light. The modern kitchen boasts sleek cabinetry, stainless steel appliances, and an island perfect for casual dining or entertaining guests. The generous primary suite includes a walk-through closet and a private ensuite, while the second bedroom is equally spacious and situated near the second full bathroom. Patio overlooks beautifully landscaped grounds with trees and gardens. Whether you're a first-time buyer, investor, or simply looking to downsize without compromising on location or style—this condo is sure to please! (id:63502)
RE/MAX Results
7941 83 Av Nw
Edmonton, Alberta
Welcome to Idylwylde! This spacious half duplex offers over 1,800 sq ft plus a fully finished basement with a separate entrance. The main floor features 9’ ceilings, an open layout, 3 bedrooms, 2.5 baths, and modern finishes throughout. The bright kitchen flows into a generous living and dining space, perfect for family living or entertaining. Upstairs, find a comfortable primary bedroom along with two additional bedrooms. The basement includes 1 bedroom, 1 bath, its own furnace, and private entry. Enjoy year-round comfort with air conditioning and dual furnaces. A detached double garage completes the property. Located in desirable Idylwylde, you’re close to shopping, transit, Whyte Ave, and Mill Creek Ravine. (id:63502)
Logic Realty
2654 Donaghey Cr Sw
Edmonton, Alberta
Ready to move in! Amazing pond view modern and super clean home in the heart of Desrochers community. This Landmark Home is thoughtfully designed to offer a blend of style, comfort, and practicality. Upon entrance you will find, spacious foyer, den,2PC bath and a mud room. Contemporary kitchen is complemented by beautiful countertops, large island, SS appliances, and a pantry. Dining area with access to balcony to savor the picturesque pond views. The open-to-above living room with large windows, fills the home with natural light and modern gas fireplace provides comfort. The stairwell leads you upstairs to a spacious bonus room with a study built in desk, laundry, 2 good size bedrooms and 4PC bath. The primary bedroom boasts a luxurious 5PC ensuite and walk-in closet. The walkout finished basement offers 9 ceiling,4PC bath, den, gym, rec room. Second laundry in the basement. Security and Sun control glass tinting coating on windows & subfloor insulation panels. Central AC. (id:63502)
RE/MAX Excellence
#2701 10180 103 St Nw
Edmonton, Alberta
Encore Tower is a stunning 43 storey glass highrise in the heart of our downtown core, within walking distance to every amenity including Rogers Place/Ice District. Impressive skyline views from every suite & designed by Dub Architects. Gorgeous 3 storey lobby w/full concierge service & an expansive amenity floor including a fitness facility & indoor/outdoor entertaining lounges. #2701 offers a naturally lit & well functioning layout, perfect for the professional or empty nester & ideal for an urban lifestyle. Enjoy stunning West/South/North views through expansive floor-to-ceiling windows, w/direct access from your private balcony. Wide plank flooring, neutral tones & sleek modern lines offer timeless appeal for any style. Kitchen highlights modern flat panel cabinets, quartz counters, prep island & dining nook. Primary bedroom is complete w/dual closets & 3pc enuite. 2nd bedroom & 4pc guest bathroom are on opposite ends for maximum privacy. Insuite laundry & titled underground stall complete this home. (id:63502)
RE/MAX Elite
#318 462014 Rge Road 10
Rural Wetaskiwin County, Alberta
Welcome to this 2-bedroom, 1-bathroom ALL SEASON bungalow set on a beautifully treed and private 0.66-acre lot. Designed with a smart and functional floor plan, this home offers comfort and convenience in every corner. The spacious living areas are complemented by a bright sunroom, perfect for enjoying your morning coffee, reading a book, or simply taking in the peaceful views of the surrounding nature. The home sits on a concrete enclosed crawl space, providing excellent storage and durability. Major updates have already been taken care of, including a new furnace, hot water tank, central air conditioning, and shingles, giving you peace of mind and energy efficiency for years to come. Outdoors, you’ll find plenty of room for hobbies and storage with a double detached garage, two storage sheds, and a storage tent, ideal for vehicles, tools, or recreational gear. The private setting creates a true retreat-like atmosphere, making this property perfect as a full-time residence or a year-round getaway. (id:63502)
Exp Realty
4707 Kinney Rd Sw
Edmonton, Alberta
LOCATION! Welcome to Excel Homes NEW in sought after KESWICK - The POPULAR model Rosewood. With nearly 2300SF of living space BACKING ONTO the storm POND, upon entering your are greeted with 9 FT CEILING, LVP flooring, A main-floor bedroom and full bathroom. The main floor features an UPGRADED kitchen, complete with crown moulding, extended island, QUARTZ COUNTERS 42 upper cabinets & chimney hoodfan with a tiled backsplash, SS appl. built-in microwave w/trim kit & walk-through pantry. Spacious great room and dining nook. Step outside to the REAR DECK, with BEAUTIFUL POND VIEWS. Upstairs, BONUS ROOM, offering optimal privacy between the primary suite and the additional bedrooms. The upgraded ensuite features a soaker tub, a shower unit and a dual-sink vanity. Completing the 2nd floor are two additional BR, full bath, and laundry. EXTRA 2 FT WIDER GARAGE, GREEN BUILT, CENTRAL A/C, LANDSCAPING, BLINDS, LEGAL FEES/CLOSING COSTS INCLUDED & SEPARATE ENTRANCE for future 2 BEDROOM LEGAL SUITE rough in! (id:63502)
Century 21 Signature Realty
17919 71 St Nw
Edmonton, Alberta
It doesn't get better than this. Experience a new build yet be turn-key, move-in ready with this 1,397 SqFt 2-Storey home (2024). This 3 Bedroom / 2.5 Bathroom stunner is across from a park that will boast the new school build in 2026 - walk your kids across the street! Buy now. Meticulously maintained & well-appointed with Upgrades, this home is perfect for a family, 1st-Time home buyer or investor. The side-entrance to the Basement will allow for a future suite. The Main floor has Vinyl Plank flooring throughout - starting with the spacious Living Room. The Kitchen is absolutely gorgeous - a chef's dream. Plenty of Quartz Countertops & Cabinets (soft-close, dove-tail); a large Eat-Up Island; S/S appliances & a pantry. A 1/2 Bathroom completes this floor. The Upper floor has 3 Bedrooms including a large Primary Bedroom featuring a W/I Closet & an Ensuite (Quartz, 2 Sinks; Tiled 5' Shower). Lastly, is the Main Bathroom & Laundry. Located in Crystallina Nera East - close to everything you need! WOW! (id:63502)
The Agency North Central Alberta
61323 Rr 455
Rural Bonnyville M.d., Alberta
This amazing 3 acre parcel has its own fish pond, Located 1 mile north of Bonnyville. This home features 2640 sqft, with 4 bedrooms, 3 baths. The bright kitchen overlooks the back yard, with 2 dining spaces. A large flex space that could be used for a games room, home schooling, or family gatherings. The sunken living room features a floor to ceiling stone fireplace with firewood storage on either side. The master bedroom has its own private deck, and 2 pc ensuite. The lower level has a kitchenette, 2 more large bedrooms, large family room, wood burning stove, lots of storage and a room just for your firewood. New RO system, well pump. Updates include, fresh paint, some new flooring, some new lighting. The attached garage is 48x36, the covered deck features a built in BBQ. A must see to appreciate. (id:63502)
Century 21 Poirier Real Estate
133 Rue Marquet
Beaumont, Alberta
Welcome to this beautifully maintained two-story family home located on a quiet street, just steps from scenic walking trails and top-rated schools. Featuring three spacious bedrooms upstairs, including a private primary suite with a full ensuite bath, and a total of 2.5 bathrooms, this home blends comfort and function for today’s family lifestyle. The upper level also boasts a huge bonus room with vaulted ceilings and an abundance of natural light streaming through its large windows — the perfect spot for relaxing or entertaining. On the main floor, you’ll find a versatile office/den, ideal for working from home or a quiet study space. Recent upgrades include a new hot water tank (2025), new shingles (2024), and a freshly surfaced deck (2025), making this home move-in ready. Outside, enjoy a large backyard with plenty of room for play, gardening, or summer gatherings. Don’t miss your chance to own this well-appointed home in a family-friendly neighbourhood! (id:63502)
Century 21 Masters
#51 12004 22 Av Sw
Edmonton, Alberta
MOVE-IN READY in the family-friendly community of Rutherford! This beautifully maintained townhouse offers nearly 1,265 sq. ft. of living space, 3 bedrooms, 2.5 bathrooms, central A/C, central vacuum, and a double attached garage. The bright, open-concept main floor features a spacious living room and a modern kitchen with dark cabinets, tile backsplash, stainless steel appliances, pantry, eating bar, and direct access to a private deck—perfect for morning coffee. Upstairs boasts a king-sized primary bedroom with a walk-in closet and 3pc ensuite, plus two more bedrooms and a 4pc bath. The basement includes a generous storage area. Conveniently located close to visitor and street parking. Walking distance to groceries, restaurants, library, and coffee shops. Just minutes to Dr. Anne Anderson school, Rec Centre, parks, and public transportation, with easy access to Anthony Henday and Whitemud. Low condo fees make this an ideal choice for first-time buyers or investors (id:63502)
Maxwell Polaris
77 Lakewood Bv
Beaumont, Alberta
This 2,536 sq ft 2-storey home is perfectly situated on a large lot with a lake view! The main floor boasts a spacious living room with a cozy gas fireplace, bright windows, and an open dining area. The kitchen is equipped with a large island, raised breakfast bar, corner pantry, and ample cabinetry. A 2-pce powder room and a den/office complete the main level. Upstairs you'll find 4 generously sized bedrooms, including a spacious primary suite with hardwood flooring and a luxurious 5-pce ensuite. The upper floor also features a convenient laundry room. Gleaming hardwood floors flow throughout both the main and upper levels. A triple attached garage provides plenty of space for vehicles and storage. Located close to the elementary school and parks, this home offers comfort, space, and a rare lake view—ideal for families seeking it all! (id:63502)
Royal LePage Gateway Realty
6327 145a St Nw
Edmonton, Alberta
Spacious 2,138 sq ft two-storey located in the sought-after community of Brander Gardens. This beautifully maintained 4-bedroom home features a bright, open layout with a striking loft overlooking the formal living room, a dedicated dining area, and a sunken family room with a cozy wood-burning fireplace. The kitchen showcases granite countertops and connects seamlessly to the main living spaces.Upstairs offers three generously sized bedrooms, two elegant 5-piece bathrooms, and a versatile open loft—perfect for a home office, reading nook, or bonus space. Notable features include oak hardwood, tile and carpet flooring, granite countertops throughout, two high-efficiency furnaces, dual hot water tanks, central air conditioning, and updated windows. The large, maturely landscaped yard boasts a concrete patio and built-in fire pit—ideal for outdoor living and entertaining. An exceptional opportunity in a prime location close to top-rated schools, scenic trails, and the river valley. (id:63502)
Century 21 Masters
#206 1316 Windermere Wy Sw
Edmonton, Alberta
HUGE & stunning 1222 sq.ft. 2 bedroom + DEN, 2 bathroom unit in a CONCRETE & STEEL adult only 18+ building. The best part of owning this property? It is SOUTH facing with a VIEW OF THE POND! Talk about tranquility! This quiet unit has so many desirable features like the 10 foot ceilings, quartz counter tops throughout (including a waterfall edge in the kitchen), kitchen cabinetry & backsplash to the ceiling, heated tile floors in the en suite, an abundance of pot lights, & TWO UNDERGROUND stalls! You will love that view from the second you enter your new home, & you can see it from every room except the den. The open concept of the kitchen, dining area, & living room makes the condo feel even larger. The primary bedroom is large enough for a king suite, & the second bedroom is also a good size. This is the perfect property for someone looking for a quiet place to call home while being walking distance to tons of restaurants, shopping, pathways, & more, with a full-service gym steps from your unit door! (id:63502)
RE/MAX Real Estate
8504 98 St Nw
Edmonton, Alberta
Fully tenanted and cash flowing, this 10-bedroom multi-suite property in the heart of Strathcona offers strong rental income and long-term upside. Currently configured with two spacious 2-bed/1-bath units upstairs and six individually addressed, furnished rooms below, it appeals to both U of A students and working professionals. Recent upgrades include four high-efficiency furnaces, updated plumbing, electrical, fire protection systems, durable vinyl plank flooring throughout, and a roof replacement in 2018. The property has a proven track record of near-full occupancy, with the upstairs units alone historically covering the mortgage. Whether you’re holding for income, considering future infill or looking for a strategic value-add, this is a prime investment in one of Edmonton’s most walkable and transit-connected neighbourhoods. (id:63502)
Exp Realty
12936 69 St Nw
Edmonton, Alberta
Welcome to your stunning recently built front duplex for rent in the desirable Balwin neighborhood! This beautiful home offers 3 spacious bedrooms, 2.5 bathrooms, modern kitchens and laundry for convenience. Main Floor Highlights: Bright, open living area with an electric fireplace Modern kitchen with quartz countertops, large island, soft-close drawers, buit-in dishwasher and sleek white cabinetry Stylish vinyl flooring throughout and elegant glass railing Convenient half bathroom on the main level Upper Floor: 3 generous bedrooms, including a well-appointed primary suite 2 full bathrooms with modern finishes Upstairs laundry room for added ease Additional Features: Energy-efficient LED lighting throughout Located on a quiet street with quick access to Yellowhead Highway Excellent connectivity to downtown, schools, transit, and amenities. Single parking pad additional parking on street. Perfect for families or professionals seeking a modern rental in a convenient location! (id:63502)
RE/MAX River City
112 Heron Point Cl
Rural Wetaskiwin County, Alberta
This brand new fully landscaped 2025-built bungalow offers 1,169 sq ft on the main level plus a full 9’ basement, connected to municipal sewer and Drilled well. Floor plan features 2 bedrooms and 2 bathrooms with 9’ ceilings throughout. Exterior upgrades include Hardie Board and Eldorado Stone, an oversized fiberglass front door, and concrete steps. Inside, enjoy engineered hardwood flooring, triple pane windows, and a custom kitchen with Gem Cabinets, Aspen White quartz countertops, coffee bar, under-cabinet lighting, Kenmore stainless steel appliances, upgraded hood fan, and a White Blanco granite sink. The living room is highlighted by a matte black gas fireplace with custom metal railing. The primary suite includes a spa-inspired ensuite with 10mm glass shower door and Artisan Centre Pasta Blanca tile to the ceiling. Added features are an upgraded washer/dryer, 50-gallon HWT, HRV system, spray foam insulation, and MDF closet shelving.Outdoors, a deck with metal and glass railing overlooks the ravine. (id:63502)
RE/MAX Excellence
#59 25214 Coal Mine Rd
Rural Sturgeon County, Alberta
STUNNING 2-STOREY IN GREYSTONE MANOR! You will be impressed with this over 3000 sq. ft. home w 5 bedroom on 0.71 acres just TWO MINUTES outside St. Albert with FULL CITY WATER and sewer. Main floor offers an attractive foyer with soaring cathedral ceilings and curved staircase. Chef's dream kitchen has beautiful granite countertops, walk-thru pantry, and amazing stainless steel appliances including a gas countertop stove, wall-oven, built-in microwave, etc. This functional kitchen has tasteful dark cabinets. Large eating nook has access to deck. Adj. living room w cathedral ceilings and windows and gas f/p. Main floor bedroom w. its own ensuite. Second level has TWO PRIMARY bedrooms each with their own spa-like ensuite and a large LOFT AREA perfect for play area or homework station. WALKOUT bsmt with 2 bedrooms and rec. area. QUAD garage w. workshop. Fully landscaped. SHOP POTENTIAL - design a roof-top patio and enjoy soirees with view of pond. (id:63502)
RE/MAX Elite
#12 27107 Twp Road 510
Rural Parkland County, Alberta
EXCEPTIONAL RIVERFRONT RETREAT. Tucked among towering trees along the North Saskatchewan River, this one-of-a-kind estate offers serene privacy and breathtaking scenery at every turn. Floor-to-ceiling windows capture panoramic river views throughout the home, while a charming Irish pub on the 2nd storey provides the perfect gathering spot after a day outdoors. Stroll your community walking trails, launch a canoe or kayak from a secluded riverside spot, or unwind by the firepit and picnic areas — all set on over 30 acres of untouched nature with no public access. Landscaping frames a spectacular yard, fully fenced for pets, creating a safe haven for family & four-legged friends alike. Peaceful, yet only minutes to Devon and a short drive to Edmonton, this 5,555-sqft Tyndall-stone manor combines timeless architecture with an outdoor lifestyle rarely found so close to the city. With an oversized double garage, versatile bedrooms, a den, and bonus room, this property is as functional as it is unforgettable. (id:63502)
Exp Realty
#10 1005 Graydon Hill Bv Sw
Edmonton, Alberta
End of Oct Possession possible, END UNIT tucked into the prestigious community of Graydon Hill. Offering 3 bedrooms + a MF den, this home is filled with natural light from corner windows and has been thoughtfully upgraded throughout. The modern kitchen features soft-close cabinetry, pots & pans drawers, and sleek quartz countertops carried through the entire home. This space flows seamlessly into the open-concept living and dining areas and onto your wrap around balcony. Upstairs hosts 3 bedrooms, 2 full baths and large laundry room. Enjoy the oversized double car garage (21'2 x 23'3), visitor parking close to your door, and additional street parking just steps away. The home has been well maintained and is part of a well-managed building with low condo fees, giving you peace of mind and great value. Perfectly located, you’re within walking distance to the new LRT line and close to public transportation—making commuting a breeze. An opportunity to own a stylish, move-in-ready townhome. (id:63502)
Real Broker
9414 96 St
Fort Saskatchewan, Alberta
Pride of Ownership in this Lovely Family Home! This charming bungalow is set on a beautiful tree-lined street in the mature Sheridan community, just minutes from schools, parks, shopping, and recreation facilities. Offering 4 + 1 bedrooms/den, 2.5 bathrooms, and thoughtful updates, this home combines comfort, function, and value.The bright main floor features a welcoming living room with floor to ceiling windows, a spacious kitchen with ample cabinetry, and a large dining area for family meals. Three generous bedrooms complete the main level, including a clever design that connects the main bath to the primary ensuite for private access.The fully developed basement adds a large bedroom, an additional bedroom/den, a family room, storage, and a 3-piece bath with sauna.Outdoors, the fenced yard is designed for entertaining and relaxation with a large deck, gazebo, and landscaped space. A powered 20x10 shed with roll-up and double doors is ideal for hobbies or storage, and extra alley parking! (id:63502)
Maxwell Devonshire Realty
10233 139 St Nw
Edmonton, Alberta
Elevated Living in Glenora! This home offers nearly 3,200 sq. ft. of finished living space and is designed with both style and function in mind. The striking exterior features acrylic stucco and longboard accents, setting the tone for the high-quality finishes throughout. Situated steps from the River Valley, this modern residence boasts an open-concept main floor with a spacious kitchen, dining, and living area—perfect for everyday living and entertaining. Also on the main level: a stylish powder room, rear deck, bar with wine fridge and den with glass walls. Upstairs, the primary suite is a true retreat with a walk-through closet and a spa-like 5-piece ensuite, complete with a deep soaker tub. Two more generous bedrooms and another full 4-piece bathroom complete this level. Need extra space for creativity or remote work? The third-floor loft offers superb views of Edmonton, making it ideal as a home office or studio. All this and a fully finished basement with a 4th bed/bath and wet bar! (id:63502)
Rimrock Real Estate
#609 2606 109 St Nw
Edmonton, Alberta
This property is sold AS IS WHERE IS on possession. (id:63502)
Homes & Gardens Real Estate Limited
120 Keyport Ci
Leduc, Alberta
Welcome to this immaculate home offering over 2,000 sq. ft. of living space and designed for comfort and style. Featuring 3 spacious bedrooms and 2.5 bathrooms, this property boasts 9 ft. ceilings throughout, giving it a bright & luxurious feel. The renovated kitchen with granite countertops is the highlight of the open concept main-floor. The master bedroom is fit for a king-sized bed and has not only a sizable walk-in closet but a stunning newly renovated 5pc ensuite. With 2 additional bedrooms and a 4pc bathroom, the fully finished basement (new LVP floors & paint 22/23) provides additional space for family or entertaining. Enjoy the outdoors with a landscaped yard complete with a beautiful deck, gazebo, and gas BBQ hookup. Across the street, a walking trail and pond create a peaceful backdrop. The insulated double attached garage, central AC and main floor laundry add everyday convenience. Move-in ready and in pristine condition, this home is the perfect blend of modern updates and timeless charm. (id:63502)
RE/MAX Real Estate
3419 Chickadee Dr Nw
Edmonton, Alberta
A striking modern home in the exclusive Starling neighborhood, steps from Lois Hole Provincial Park and the shores of Big Lake. This lakefront property spans over 3000 sq. ft. across three floors, with 4 bedrooms, 4.5 bathrooms, and ensuite baths featuring granite vanities and upscale fixtures. An impressive entry leads to a soaring living area with 18-foot ceiling, expansive 4 panels triple pane windows, and a dramatic floor-to-ceiling stone fireplace. A grand staircase connects all levels. The gourmet kitchen features European-style cabinetry, Frigidaire Professional appliances, a gas stove, and a granite-topped island. The main level is enhanced by elegant hardwood flooring, and a smart NEST thermostat manages heating and cooling. The 30' x 9' maintenance free deck connects patio below via exterior staircase, all overlooking the scenic lakefront setting. The 30' x 9' maintenance-free deck and connected patio offer spectacular lakefront views, creating a seamless indoor-outdoor living experience. (id:63502)
Maxwell Challenge Realty
400 465015 Rge Rd 63a
Rural Wetaskiwin County, Alberta
Discover this beautiful LAKEFRONT lot tucked away in the serene Hauser’s Cove on Buck Lake — the ideal location to build your dream home by the water! Set on the northwest shore, this secluded cove is surrounded by mature trees and offers direct access to nature trails, a wildlife preserve, and a floating marina. You'll also enjoy the convenience of a private boat launch exclusive to Hauser’s Cove, with this lot including its own dedicated boat slip. Located beside the boat launch, this property comes with power already available at the lot line and includes a 12’x8’ shed for added storage. A designated environmental reserve lies between the property line and the shoreline, featuring a scenic walking trail that invites you to explore the natural beauty of the area. Just minutes from the hamlet of Buck Lake, there is a handful of shopping and dining options, while the surrounding lake and countryside are ideal for outdoor recreation! (id:63502)
Royal LePage Arteam Realty
16165 109 Av Nw Nw
Edmonton, Alberta
16165 109 Ave NW, Edmonton, AB at the West end of Mayfield area. Nice basement less bungalow. Lots renovation: Shingle on house about 2013, shingle on the garage about 2022, flooring 2012 except living room, windows & doors about 2018, furnace & hot water tank about 2017, bathroom. Main floor has living room, dining room, kitchen, eating area, 2 bedrooms, 1 full bath. Double detached garage with a back lane access. Nice fence big yard. Lot is about 14.7 m front, 36.9 m both sides & 17.4 m back. Buyers to accept RPR & Compliance Certificate dated 2006 with (id:63502)
Initia Real Estate
12803 47 St Nw
Edmonton, Alberta
Beautifully updated in Homesteader! ~2,380 sq.ft. of finished living space (1,246 up + ~1,134 down). 3+1 bedrooms, 2 spa-style 3-pc baths with walk-in showers fully tiled to the ceiling. Showpiece kitchen: custom craftsman wood cabinetry to the ceiling with crown moulding, deep drawers, mosaic tile backsplash, granite counters, stainless steel appliances & chimney hood fan. Bright living/dining with bay window, hardwood, and a wood-burning fireplace. Lower level adds a second kitchen, large rec room & 4th bedroom. Big-ticket updates include shingles (house & garage), all windows, a newer furnace & HWT, exterior paint, updated interior/exterior doors, and newer lighting/plumbing fixtures. Outside: newer cedar fence & large concrete patio, plus an oversized double detached garage, insulated & taped. Near schools with a 2-minute walk to Homesteader Elementary, parks & transit—turn-key and ready to enjoy! (id:63502)
Initia Real Estate
15711 89 Av Nw
Edmonton, Alberta
Opportunity check: West Meadowlark Park bungalow that’s built for both living and investing. Upstairs you’ve got 3 bright bedrooms, fresh flooring, updated kitchen, modern paint, and classic hardwood hiding under the carpet. Downstairs, the partly finished basement is rocking its own kitchen, bedroom, bath + rec space. The heavy lifting Already done. Shingles, vinyl windows, exterior doors, siding, furnace + landscaping all upgraded. Double garage with overhead door, fenced yard, and plenty of space for family BBQs or future garden goals. And the location? 10/10. Walk to Meadowlark Mall, schools, parks, and the future LRT station — meaning this property isn’t just a home, it’s a long-term wealth play with built-in tenant demand. Perfect for first-time buyers who want affordability + cash flow, or investors stacking doors and chasing ROI. (id:63502)
Cir Realty
316 Southwick Bv
Leduc, Alberta
Beautiful 2 storey home on a quiet street in the Southfork area offering nearly 3200 sq ft of fully developed living space. This 4 bdrm, 3.5 bath home features an open concept main floor with a welcoming kitchen, dining area & living room with large windows & cozy gas fireplace. The kitchen boasts newer granite counters, walk-in pantry & ample cabinetry. Dining area opens to a sunny south yard. Upstairs you’ll find a large bonus room with vaulted ceilings, perfect for gaming, movies or relaxing. The primary suite overlooks the backyard & includes a WIC, full ensuite, plus 2 more bdrms complete the level. The finished basement has new carpet, 4th bdrm, newer 3 pc bath, spacious gym & laundry. The yard is ideal for entertaining with composite deck, newer shed, full fencing & sunny south exposure. Double attached garage & long driveway for extra parking. Updates include newer roof, garage door & fresh paint. Steps to playground and kilometres of adjoining trails. Short walking distance to elementary school! (id:63502)
RE/MAX Real Estate
#304 14 Mission Av
St. Albert, Alberta
PRIME LOCATION ! Backs onto river valley trail system and just a short walk to well-known farmers market & numerous amenities. Stunning, Unique & Immaculate! This 1,907 square feet loft style condo is magazine ready. The unit has gone through a major renovation using tasteful, timeless and quality materials. The floor plan on each level was brilliantly planned leaving no wasted space. Upper level has been designated to the primary bedroom and Ensuite making up 771sqft. The fixtures are eye-catching and the high-end steam shower takes the space to another level. These two combined spaces will rival that of many homes far in excess of this price point. The 2nd bedroom is on the main with adjacent 4 piece bath. Balance of main level is open concept and lends well to accommodating large gatherings. Other features include 2 parking stalls, vaulted ceilings, large banks of windows, hardwood floors, gas fireplace & stainless appliances with induction stove. GREAT PUBLIC TRANSIT SERVICE TO EDMONTON! (id:63502)
RE/MAX Real Estate
126 Dickinsfield Co Nw
Edmonton, Alberta
This stunning 3-bedroom, 1.5-bathroom townhome in Dickinsfield Court is move-in ready with fresh, modern updates throughout. Enjoy the appeal of brand-new flooring and a fully renovated kitchen featuring sleek cabinetry and contemporary finishes. Both bathrooms have been refreshed with updated light fixtures, mirrors, and vanities, adding a stylish touch to your daily routine. Perfectly located with easy access to schools, shopping, parks, and public transit, this home offers convenience for families and professionals alike. The functional layout and fresh renovations make it an ideal choice for anyone seeking a low-maintenance lifestyle in a vibrant community. Don’t miss this opportunity to own a newly updated unit in a desirable area! (id:63502)
Real Broker
460 Roberts Cr
Leduc, Alberta
Welcome to this beautiful custom-built home offering nearly 2,300 sq. ft. of living space with 4 bedrooms and 3 full bathrooms in the newly developed Robinson neighborhood. Located on a north-facing pie-shaped lot with peaceful side pond views, this home features a rare open-to-above living room, spacious bonus room, bright open-concept layout, and plenty of natural and layered lighting throughout. The main floor bedroom can also be used as an office and includes a full bathroom, ideal for guests or multi-generational living. The modern kitchen boasts an advanced burner cooktop, stylish finishes, and a large walk-in pantry. Upstairs, enjoy spacious bedrooms, modern bathrooms, and a large laundry room with built-in cabinets and sink. A separate side entrance to the basement offers excellent future suite potential. Fully landscaped with a double attached garage, this home is close to schools, hospital, major mall and airport. Option to purchase fully furnished is available for an additional cost. (id:63502)
Exp Realty
7608 Kimiwan Cr Sw
Edmonton, Alberta
The Remi includes a main floor bedroom and full bathroom with a walk-in shower and an open-to-above foyer creating a grand entrance A side entrance and 9’ foundation that makes this home ready for future development. The mudroom features a built-in bench complete with shelves and hooks for extra storage. Large walk-through pantry connecting to the kitchen. Beautiful kitchen with a large island overlooking the dining area and great room. Spindle railing throughout that contributes to the large, open feel of the home. Upstairs you will find the primary bedroom, a central bonus room, two secondary bedrooms, a full bathroom, and a spacious laundry room. Double doors lead into the large primary bedroom that features a stunning 5-piece ensuite with a soaker tub and a separate tiled shower, along with a large walk-in-closet. Soft close cabinet doors and drawers throughout, and 41’ upper cabinets in the kitchen. Upgraded quartz countertops and melamine shelving throughout the home. Photos are representative. (id:63502)
Bode
10020 97 Av Nw
Edmonton, Alberta
For more information, please click on View Listing on Realtor Website. Centrally located in Edmonton's lush river valley, this beautiful 2,531 sqft 3 storey townhouse w finished basement & heated/insulated detached double garage offers top tier quality & location. Just a 1 min walk to the river, 10 min to the Ice District/Funicular/YEG Ice Wall & 10 min bike ride to the UofA on the river valley trails. Features 3+1 BR, home theatre, granite/onyx wet bar & Italian marble steam room. Selected for Edmonton's Front Yards in Bloom, it boasts bountiful perennial fruit, herb and flower gardens. Rossdale residents receive free admission to Riverhawk games at the stadium 3 blocks away. Parking permits ensure ample street parking. HOA fees are $200/month and include snow removal, grass cutting & annual exterior/window washing. Well built by Abbey Lane in 1993 with R2000 construction, hardwood, ss appliances, very bright with huge open 3rd floor loft & fenced private back yard! (id:63502)
Easy List Realty
6076 180 Av Nw
Edmonton, Alberta
Built in 2020, this gorgeous modern two-storey combines style and comfort. The grey exterior with stone columns and landscaped yard complete with hydrangeas sets the tone. Inside, 9’ ceilings, stunning luxury vinyl plank flooring, quartz counters throughout, white finishes with sleek black hardware all create a stunning, timeless look. The gourmet kitchen offers a massive wood-toned island, stainless appliances, dining area, and walk-through pantry, flowing into the living room with a feature floor to ceiling tiled fireplace. A soaring open-to-below entry and wood railings add further charm. Upstairs are three bedrooms plus a bonus room over the garage. The primary suite has a walk-in closet, stand-alone tub, glass shower, and double vanity. Outside, enjoy sunsets and wildlife with no back neighbours, plus a deck with gas line for BBQs. The basement awaits your touch with electrical in place. Complete with air conditioning, HRV system, custom window coverings and double attached garage. (id:63502)
Century 21 Masters
20432 50 Av Nw
Edmonton, Alberta
Spacious 5-Bedroom Home with Finished Basement in The Hamptons! Welcome to this beautiful two-storey home with a front attached garage, located in the family-friendly Hamptons community. Featuring maple hardwood floors, the main level offers a den, laundry area, powder room, and an open-concept kitchen, dining, and living space with a gas fireplace and access to a private deck. Upstairs includes a bright bonus room, 3 bedrooms, and 2 full baths, including a spacious primary suite with jacuzzi tub and separate shower. The fully finished basement adds 2 more bedrooms, a full bath, and a large family room. Enjoy a private yard and easy access to Anthony Henday, Whitemud Freeway, schools, parks, trails, and shopping. Perfect for a growing family! (id:63502)
RE/MAX River City
807 30 Av Nw
Edmonton, Alberta
Completing this Fall! This brand new, 2200 sqft home offers unparalleled modern luxury and comfort. Backing onto green this home has 4 bedrooms and 3 full baths. Step inside and be greeted by upgraded spindle railings and luxurious vinyl plank flooring that flows seamlessly throughout the house. Custom gloss cabinetry provides both style and ample storage. The gourmet Spice Kitchen is a chef's delight, complemented by a main floor bedroom and full bathroom for added convenience. The open-to-below design with a custom accent wall and a mounted electric fireplace creates a cozy ambiance. With a separate entry to the basement, the possibilities for customization are endless. Outside, the large backyard offers plenty of space for outdoor enjoyment and entertainment. (id:63502)
Royal LePage Arteam Realty
10 Stoneshire Mr
Spruce Grove, Alberta
Impressive 5-bedroom, 4-bathroom bungalow in the highly sought-after community of Stoneshire. What sets this sprawling bungalow apart? It's rare upper-level loft suite featuring its own bedroom, 3-piece ensuite, and private retreat—ideal for a teenager, guests, or anyone craving a little extra privacy. The main floor impresses with hardwood flooring, 2 cozy gas fireplaces, formal dining, and a spa-like primary ensuite. You'll love the slate appliances, high ceilings with elegant crown moulding, and open layout perfect for entertaining. Just wait until you see the expansive finished basement and oversized heated garage. Enjoy outdoor living on the covered rear deck, overlooking a large, private backyard—complete with your very own hot tub for year-round enjoyment! Nestled in a quiet cul-de sac in the heart of Spruce Grove, you're just steps from The Links Golf Course, walking trails, schools, major amenities, and commuter routes. (id:63502)
Exp Realty
#303 12921 127 St Nw
Edmonton, Alberta
Investor & First-Time Home Buyer Alert! Don’t miss this beautifully renovated top-floor unit, ready for its new owner! Ideally located just off Commercial and Yellowhead Highway, this unit offers unbeatable convenience. Enjoy easy access to public transit right outside your door, along with nearby amenities including daycare centers, schools, gas stations, and a variety of restaurants — all just minutes away. Whether you're looking to invest or settle into your first home, this move-in-ready unit checks all the boxes! (id:63502)
Maxwell Polaris
203 Wattle Rd
Leduc, Alberta
Discover the Hudson-S quick-possession home in Woodbend: a contemporary 1,452sqft corner townhome. Featuring 3 bedrooms, 2.5 bathrooms, and upstairs laundry, this home is designed for modern family living. The open-concept main floor flows effortlessly from the kitchen—ideal for everyday meals and entertaining—into a bright and welcoming living space. Upstairs, the primary bedroom is complemented by two additional bedrooms and a well-appointed full bathroom. Built-green with energy-efficient systems, high-performance insulation, and sustainable materials, this San Rufo home strikes the perfect balance between comfort and eco-friendliness. Outside, enjoy contemporary curb appeal and easy-to-maintain landscaping. Photos are representative. (id:63502)
Bode
77 Dayton Cr
St. Albert, Alberta
Welcome to this FULLY FINISHED 4-LEVEL SPILT in the desirable community of Deer Ridge, in the coveted St. Albert community! Upon entering you are greeted by a large mud room, living room & dinning area. The gorgeous kitchen is well-equipped with stainless steel appliances, a big window that brings in NATURAL LIGHT, & gives access to the deck & backyard. Upstairs you will find a Large Primary Bedroom, a second good-sized Bedroom and a 4 pc Bathroom. The lower level has a 3rd and 4th Bedroom along with a 3-pc RENOVATED Bathroom. The basement is FULLY FINISHED with a MASSIVE RECREATIONAL ROOM, FLEX ROOM & utility room with laundry. The Backyard is your own private oasis with a huge yard, great for entertaining. Great space to have as your personal or rental property. Lots of recent upgrades such as furnace (2019), Flooring, new bathrooms, added closet space, etc. (id:63502)
One Percent Realty
3154 Magpie Way Nw
Edmonton, Alberta
Brand new 2,052 sq. ft. single family home with an attached front garage, ready in just two weeks. The main floor offers a bedroom, a full bath, an open-to-below living room with electric fireplace, and a modern kitchen with dining area. Upstairs features a spacious primary bedroom with walk-in closet and en-suite, plus two additional bedrooms with closets, another full bath, BONUS ROOM and convenient laundry. The full unfinished basement includes a side entrance and 9 ft. ceilings, perfect for future development. Added features include 9 ft. ceilings on the main floor and in basement, HRV system, and a tankless hot water tank. With no rear neighbours, this home blends comfort, style, and privacy! (id:63502)
Maxwell Polaris
5704 49a St
Vegreville, Alberta
This spacious bungalow is priced to sell!! 3 bedrooms 3 bathrooms Fully finished basement with rec room, laundry room, and tons of storage. Main floor has a Large living room facing east open to the dining area, which looks onto the U -shaped Kitchen. All the appliances stay and quick possession is available. Outside you’ll find a north facing patio area and back alley RV parking. There have been many upgrades over the years . Air-conditioning -Wheelchair ramp-Special shower in the master bedroom and sink for a person in a wheelchair! This one is. Worth a look! (id:63502)
RE/MAX Elite
517 Crystallina Nera Dr Nw
Edmonton, Alberta
Welcome to this charming 3 bedroom, 2.5 bathroom half duplex in the family-friendly community of Crystallina Nera West. The main floor features an open-concept layout with a front dining area that flows into the spacious kitchen offering a center island with eating bar, plenty of storage, stainless steel appliances, and a pantry. Bright living room, filled with natural light from large windows and a convenient 2-piece bathroom completes the main level. Upstairs, you’ll find 3 bedrooms including a generous primary suite with a walk-in closet and 3-piece ensuite. The basement is unfinished and ready for your personal touch. Enjoy the fully fenced backyard with deck, perfect for relaxing or entertaining, plus a detached double garage. Close to playgrounds, schools, and all amenities, this home is a great choice for families or first-time buyers. (id:63502)
Exp Realty
8719 223 St Nw
Edmonton, Alberta
Welcome to this 1778 sq/ft two-storey with LEGAL 2 BEDROOM SUITE, beautifully maintained and loaded with custom finishes. The main floor boasts 9 ft ceilings, luxury vinyl plank flooring, A/C, and abundant natural light. With 4 bedrooms and 3 full baths — including a full bedroom and bath on every level — ideal for large or growing families. The open layout leads to this showstopping kitchen with ceiling-height cabinets, quartz counters, a large functional island with slide-out drawers, walk in pantry, and upgraded SS appliances. Upstairs features a large bonus area, 3 beds with a stunning primary retreat with double vanity ensuite and massive walk-in closet. The fully legal, custom-designed 2-bedroom suite adds excellent income potential unlike any other property. An oversized rear garage and extra-large driveway provide ample parking, while quick highway access, tons of walking paths, and nearby amenities make this home a rare find! (id:63502)
Exp Realty
58 Lamplight Dr
Spruce Grove, Alberta
Modern 2,756 sq. ft. two-storey with 1,000 sq. ft. legal basement suite. Main level offers 9 ft. and 12 ft. ceilings, open dining area, and office with storage that could serve as a 7th bedroom. The kitchen includes 7 appliances: fridge, freezer, 2 ovens, gas range, microwave, dishwasher, plus a large walk-through pantry. Upstairs, the primary suite features a fireplace, 4-piece ensuite, walk-in closet with direct laundry access. A second bedroom includes a 3-piece ensuite and walk-in closet, while two additional bedrooms also have walk-in closets. Highlights include high-efficiency furnaces, A/C, HRV, large covered deck, and oversized heated triple garage with 12 ft. ceilings. The legal basement suite has 2 bedrooms, private entrance, large windows, full kitchen with appliances, in-suite laundry, and separate furnace. Exterior features year-round RV parking pad, driveway for up to 7 vehicles, and powered garden shed. (id:63502)
Comfree
11514 139 Av Nw
Edmonton, Alberta
Visit the Listing Brokerage (and/or listing REALTOR®) website to obtain additional information. Welcome home! Recently updated 3-bedroom, 1.5 bathroom townhouse featuring brand new vinyl plank flooring throughout and fresh paint. The kitchen has been updated with brand new countertops, backsplash, sink, faucet and BRAND NEW LG stainless steel kitchen appliances. Main floor features a guest 2-pc bath and a large living/dining room. Upstairs you have a full 4-pc bath with three comfortable bedrooms and an extra storage closet. The basement is unfinished with work benches installed. Outside is a nice-sized yard for your pets with west exposure for evening sun. Assigned parking stall DIRECTLY in front of the unit with an option to request an additional stall from the condo board. Well run complex with many updates done and more coming. Close to parks and an elementary school. Quick possession available. (id:63502)
Honestdoor Inc
23a Sable Cr
St. Albert, Alberta
This stylish two-storey home blends comfort and function with thoughtful design. The main floor offers an open-concept great room with a gas fireplace, a spacious kitchen with granite counters, wood cabinets, a walk-in pantry, and direct access to a large backyard deck. A mudroom connects to the insulated, drywalled double garage, and main-floor laundry adds convenience. Upstairs, you'll find three bedrooms, a four-piece bathroom, and a bright bonus room ideal for movie nights or a play area. The primary suite features a walk-in closet and private ensuite with soaker tub and separate shower. Finishes include custom maple railings, brushed nickel fixtures, white doors and trim, neutral paint, hardwood laminate flooring, and plush carpet. The basement is framed and insulated, ready for your finishing touch. Close to all amenities. New Home Warranty (1-2- 3 - 5 - 10 years). (id:63502)
RE/MAX Professionals
