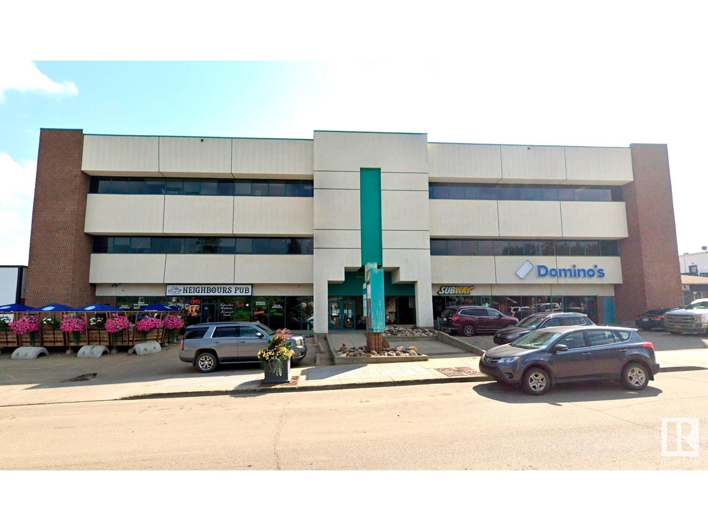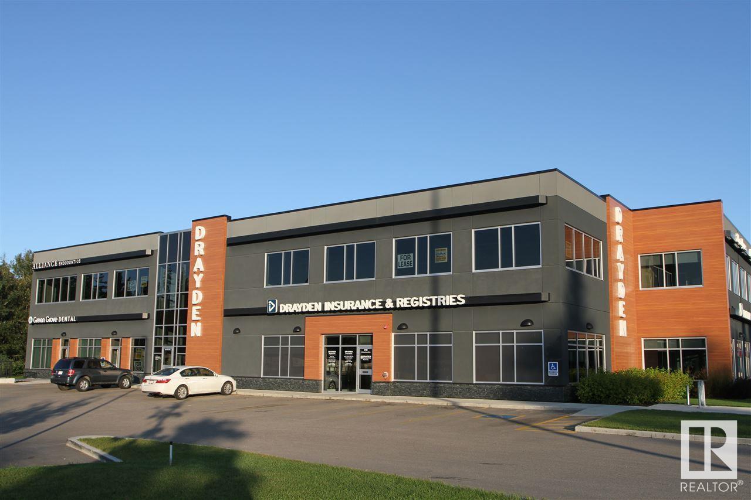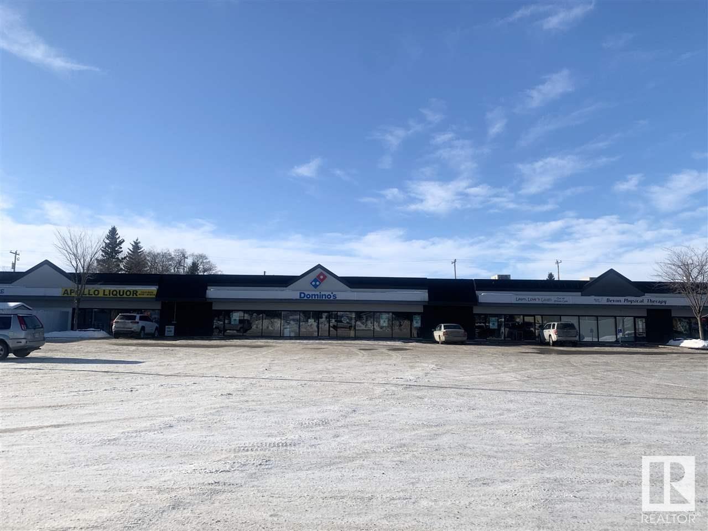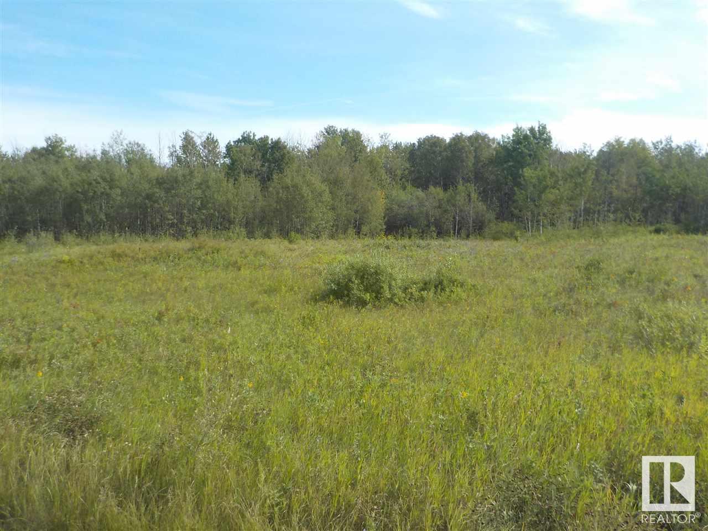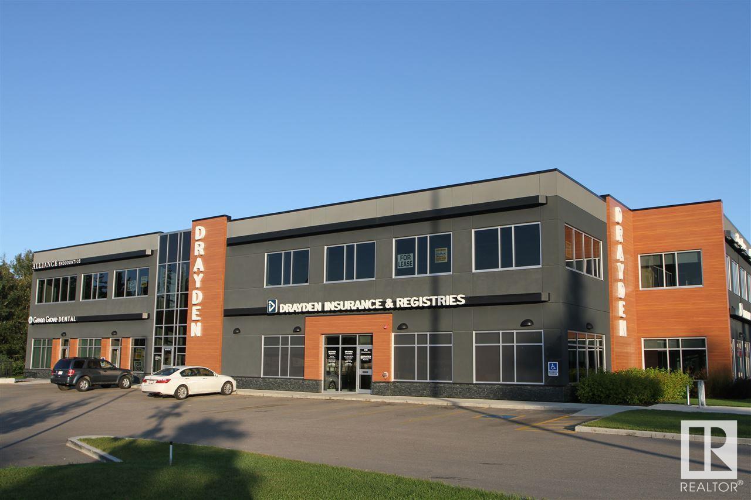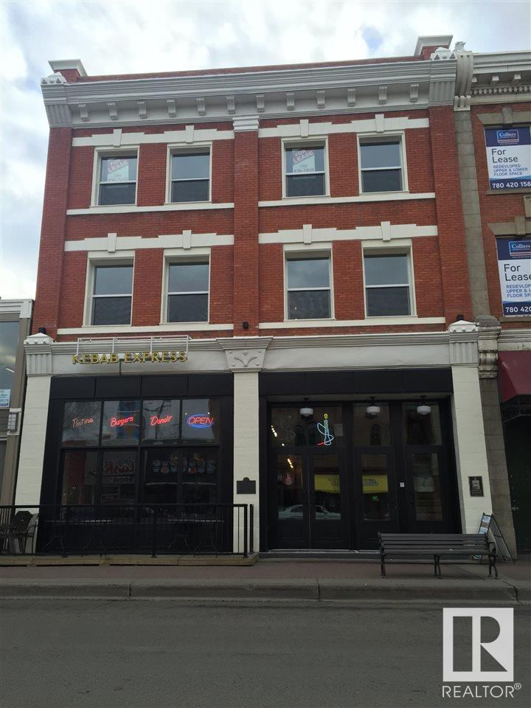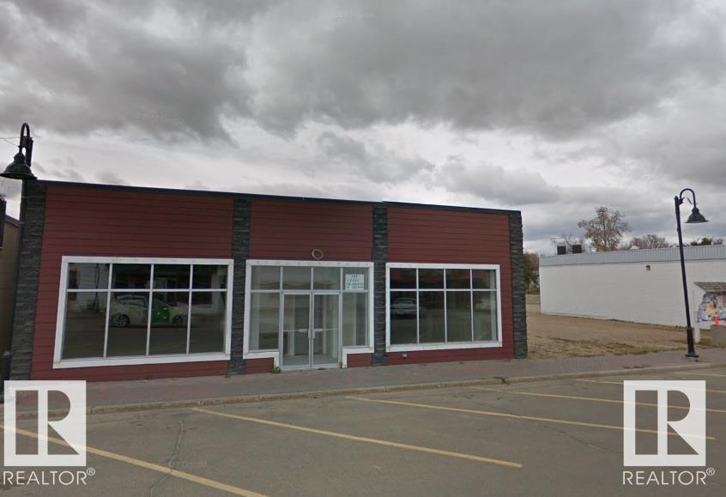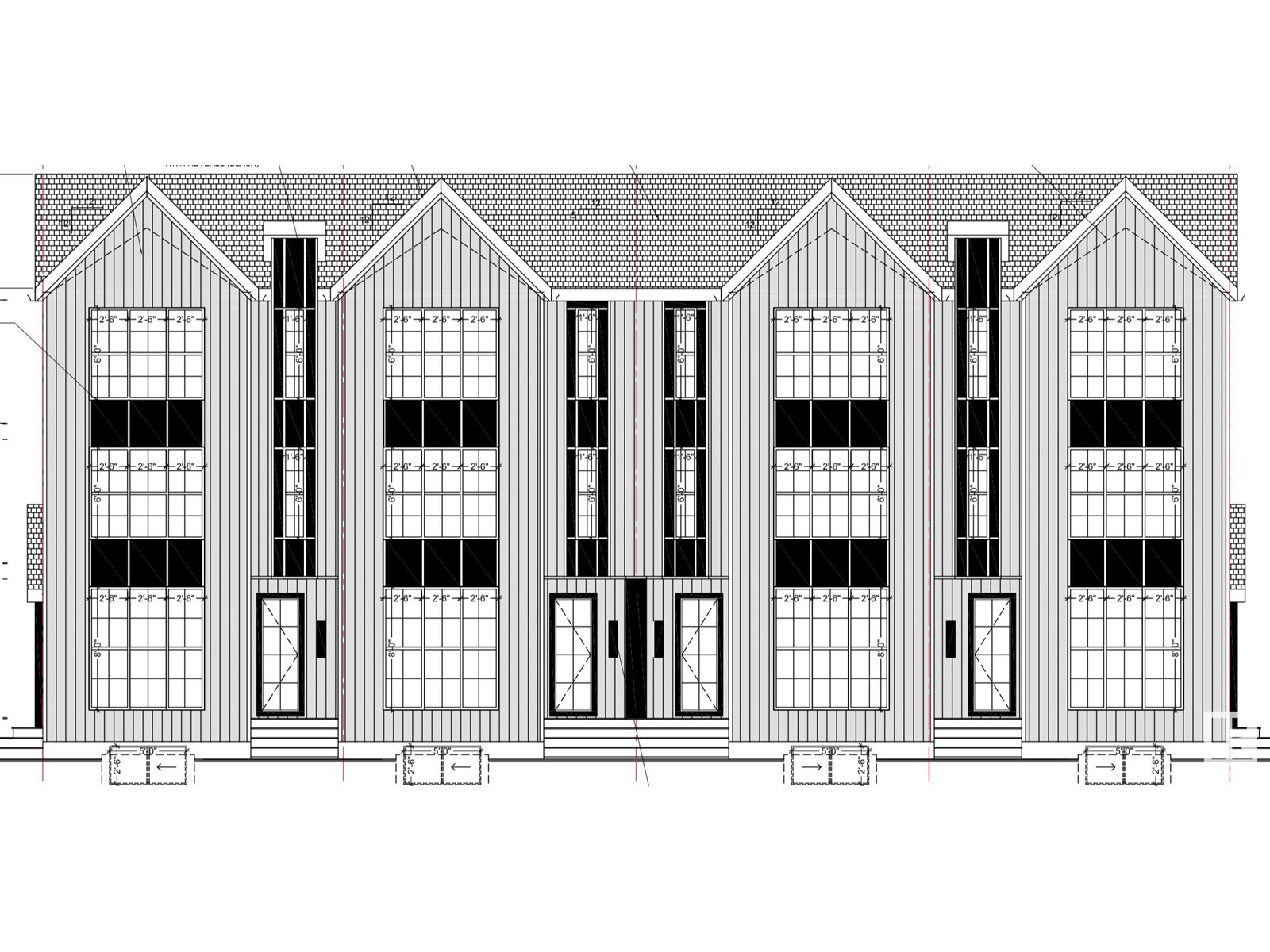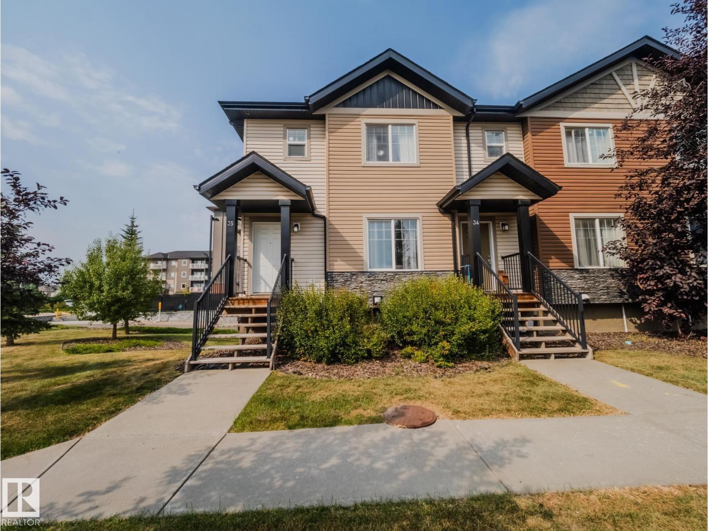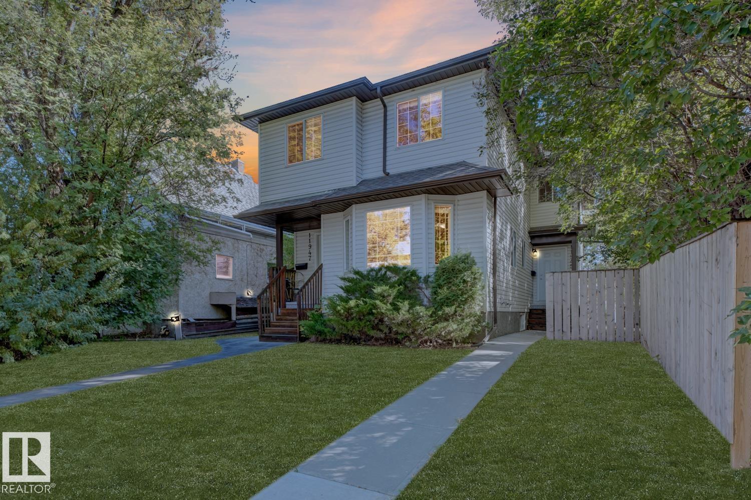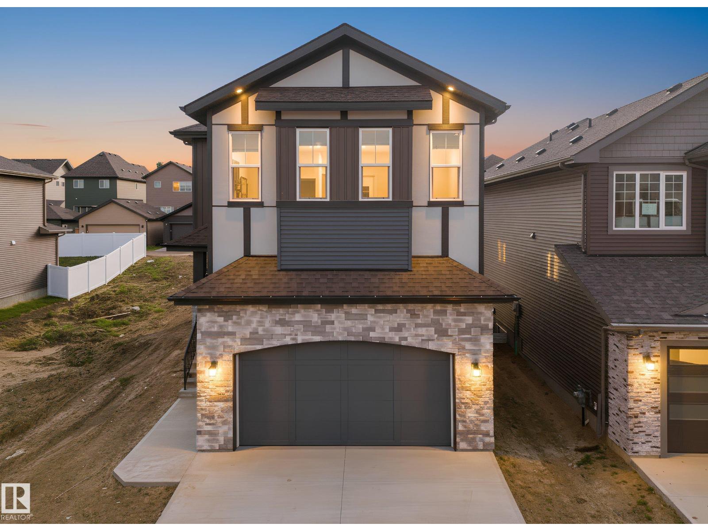4810 50 St
Athabasca Town, Alberta
Investment Opportunity 29,400 sq.ft office/ retail building with front exposure to 50 Street. This sale includes an additional, separately titled, 12,000 sq.ft parking lot near the rear of the building. Anchor tenants include Alberta Infrastructure, Subway, Domino's and Neighbours Pub. (id:63502)
Nai Commercial Real Estate Inc
#215 60 Green Grove Dr
St. Albert, Alberta
New southeast corner second floor office space. Windows on 2 sides. Professional building with Drayden Insurance & Registries. Underground parkade plus surface parking for clients. Building has fibre optics. (id:63502)
Bermont Realty (1983) Ltd
17 Athabasca Av
Devon, Alberta
Vacant retail bay, fully gutted and ready for customized tenant improvements. Abundant parking. Ideal for a variety of uses including but not limited to; medical clinic and pharmacy, dentist, hair salon/spa, quick serve restaurants, coffee shops and many more! Quick access to Devonian Way and Athabasca Avenue. Professionally managed building. (id:63502)
Nai Commercial Real Estate Inc
44 St
Redwater, Alberta
79.39 acre parcel within the Municipal boundaries of Redwater. M2 Industrial Land use District permitted uses include: Automotive and equipment repair shops, Light & heavy duty; Cannabis production and distribution facilities; drive-through vehicle service establishments; Extensive agriculture; Greenhouses and plant nurseries; Industrial vehicle and equipment sales/rental establishments; Outdoor storage; Veterinary clinics; Light industrial uses just to name few. (id:63502)
Canadian Real Estate Service
#105 60 Green Grove Dr
St. Albert, Alberta
Main floor 914 sq. ft. open office space. New professional building with Drayden Insurance l& Registries, on Green Grove Drive. Adjacent to St. Albert Trail with access at lights. Building has fibre optics. (id:63502)
Bermont Realty (1983) Ltd
10355 82 Av Nw
Edmonton, Alberta
Historic building in the heart of Whyte Avenue with upgraded façade, fully renovated common areas and upgraded HVAC. Sizes available include: 2,215 Sq. Ft. on the 2nd floor, 2138 sq. ft. on the 3rd floor, 1,130 Sq. Ft. on the 3rd floor and 2,873 Sq. Ft. on the lower level. Available immediately. Operating costs are $14.79 inclusive of property tax, management, common area maintenance and utilities. Ideal for specialty retail, office, and creative spaces. Current Tenant incentive is one month of free net rent per year of the term signed! (id:63502)
Nai Commercial Real Estate Inc
4930 49 St
Redwater, Alberta
This is a plug and play for so many types of retail business. Landlord is looking for the right fit and willing to ease the burden of start up cost. Bathrooms in place already, walls complete. ceiling tile complete along with most electrical and heating. Very little needed to get retail up and running. Total of 4000 sq feet available currently divided in half for two 2000 sq ft spaces. (id:63502)
RE/MAX River City
14039 104 Av Nw
Edmonton, Alberta
CORNER LOT in GLENORA measuring 53.2 ft x 149.9 Ft. The old home has already been demolished & removed. The site is ready to build! Plans available for 9-Units, consisting of a 4-plex with legal suites & garage suite at the rear. Large Main units designed to be 3 storeys, 4 bedrooms & 3.5 baths @ +1950 SQFT. Spacious 1 Bedroom Basement Suites & a Large Garage suite. This sought after neighbourhood will bring Strong Rents for your rental portfolio. An excellent project for CHMC MLI Financing. This is a fantastic location in the heart of Glenora with Amenities, Transportation, Schools, and a shops all within walk-ing distance. (id:63502)
Real Broker
#35 12004 22 Av Sw
Edmonton, Alberta
Welcome to this beautifully maintained end-unit townhome in the sought-after community of Rutherford! Ideally located just steps from schools, parks, and shopping, this property offers the perfect blend of comfort and convenience ideal for families, professionals, or investors.The bright and inviting main floor features a spacious living area with plenty of natural light. The U-shaped kitchen provides ample counter space for meal prep and flows seamlessly into the dining area, making it perfect for entertaining.Upstairs you’ll find three generously sized bedrooms, including a large primary suite with a private 3-piece ensuite. Additional highlights include a double attached garage, convenient laundry, and the ease of low-maintenance condo living giving you more time to enjoy all that Rutherford has to offer. (id:63502)
Rimrock Real Estate
11945 80 St Nw
Edmonton, Alberta
Front & back duplex in Eastwood with four self-contained suites. Each main floor features 3 bedrooms, open-concept living, updated kitchen, and private entrance. Each basement includes 1 bedroom, bathroom, kitchenette and its own entry. Shingles replaced in 2023. Well-suited for multi-family living or long-term holding. Located on a quiet tree-lined street close to schools, shopping, and the 118 Avenue Arts & Business District. (id:63502)
Exp Realty
1113 Gyrfalcon Cr Nw
Edmonton, Alberta
Welcome to this elegant 2680 Sq ft. 5 rooms, 4-bath custom home, in Hawks Ridge, a community surrounded by scenic walking trails, ponds & preserved natural beauty and its nestled beside Big Lake & Lois Hole Provincial Park. The main level features a DEN with full 3-pc bath, a dramatic open-to-above living room, a spice kitchen, a chef-inspired extended kitchen with spacious dining area, 10’ ceilings throughout and a mudroom with access to the double attached garage. Upstairs offers 4 bedrooms, 3 full bathrooms, a bonus room, and laundry room with Quartz Counter and cabinetry. Thoughtfully upgraded with BUILT-IN APPLIANCES, BLINDS, MDF SHELVING, 8’ DOORS, upgraded light fixtures including chandelier, feature walls, black hardware, QUARTZ COUNTERTOPS WITH WATERFALL KITCHEN ISLAND and more. A side entrance to the basement provides excellent future suite potential. (id:63502)
RE/MAX Excellence
3945 Wren Lo Nw
Edmonton, Alberta
Welcome to this stunning 2-storey home in Kinglet, offering 2,102 sq ft of thoughtfully designed living space and backing onto a peaceful walkway. Featuring 9-foot ceilings on both the main floor and basement, this home feels bright and spacious throughout. The modern kitchen boasts stainless steel appliances, ceiling-height cabinetry, and stylish railings, perfect for entertaining. Upstairs you'll find three generous bedrooms, 2.5 baths, and a versatile bonus room ideal for family living. The private side entrance to the basement provides future suite potential. Enjoy outdoor living on the backyard deck, and take advantage of the double front-attached garage for added convenience. Located in a vibrant new community close to trails, parks, and amenities, this home combines modern style with smart functionality—perfect for families or investors alike. (id:63502)
Maxwell Progressive
