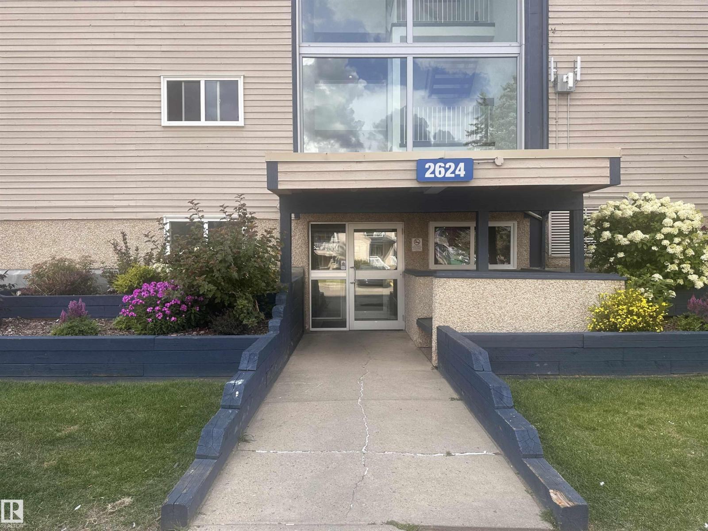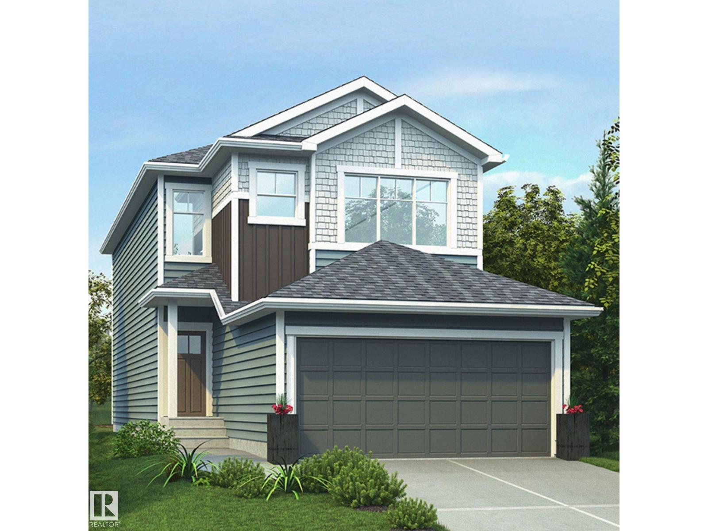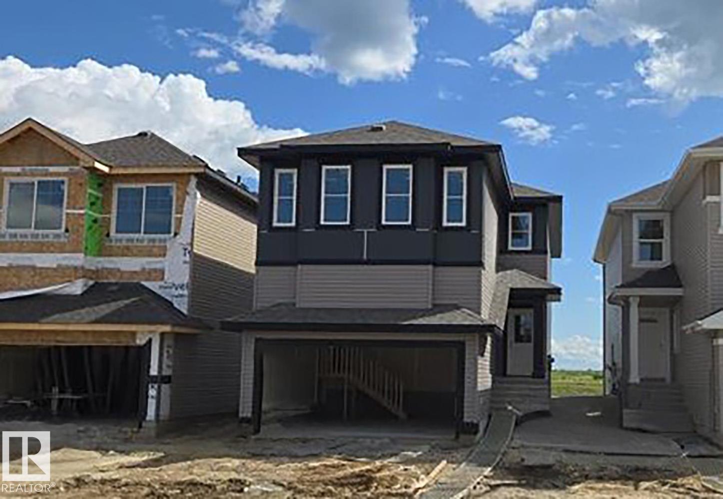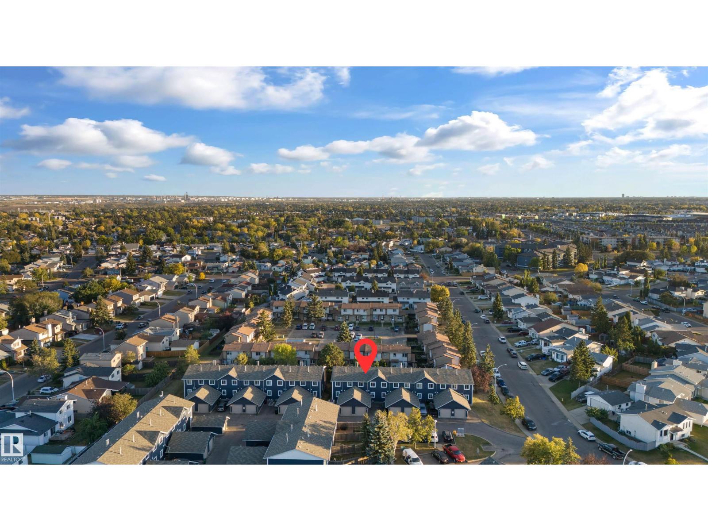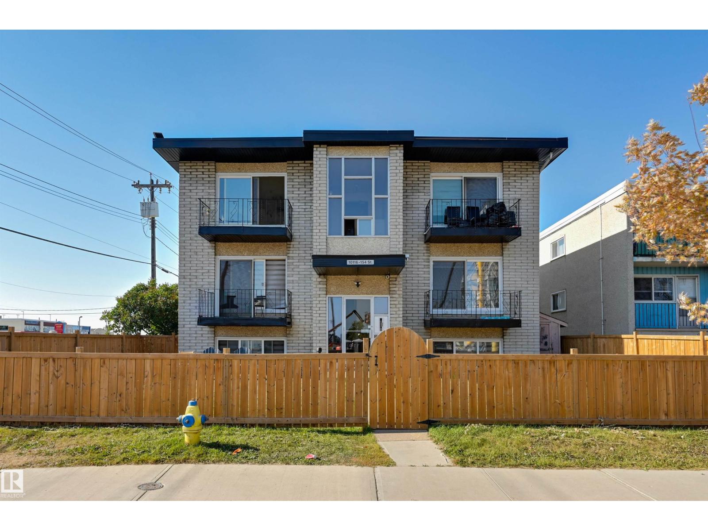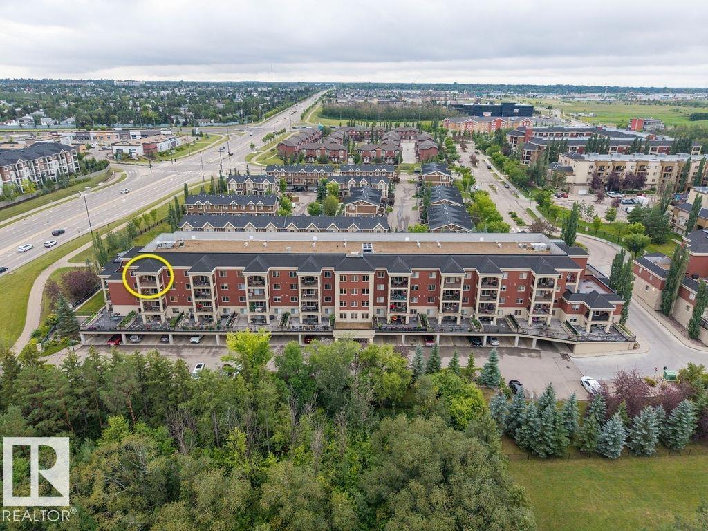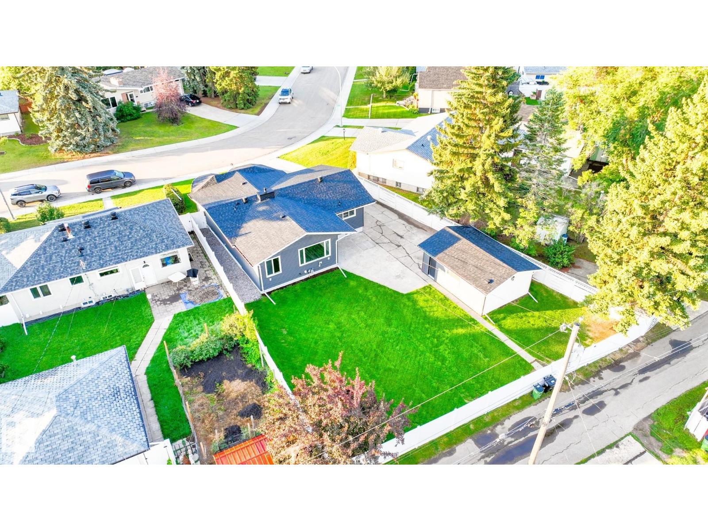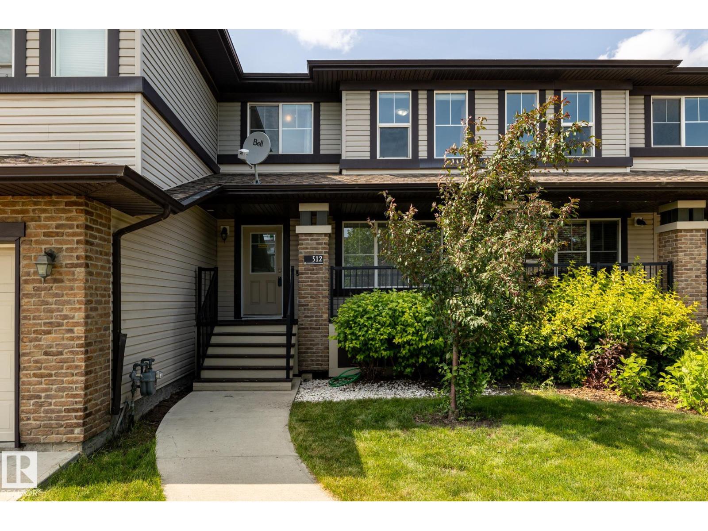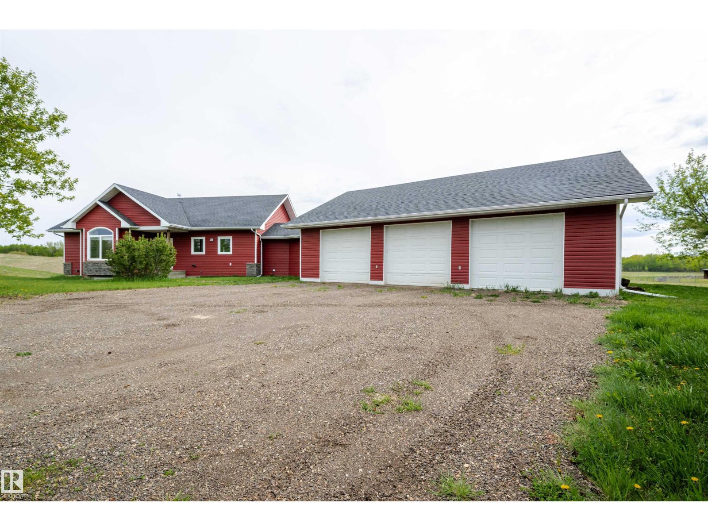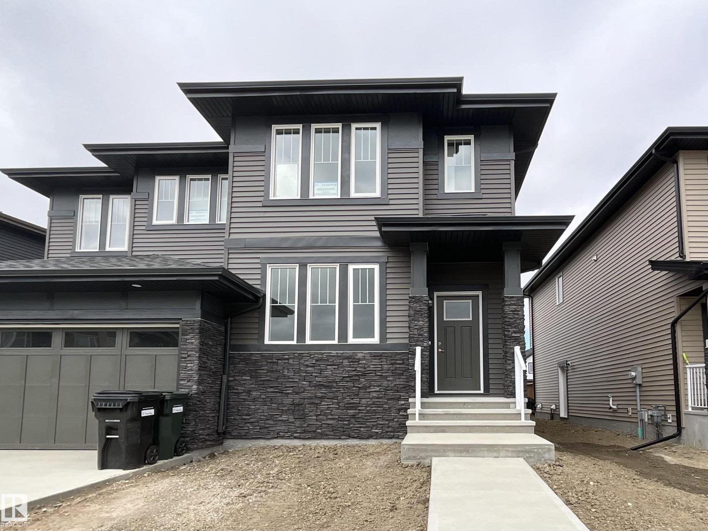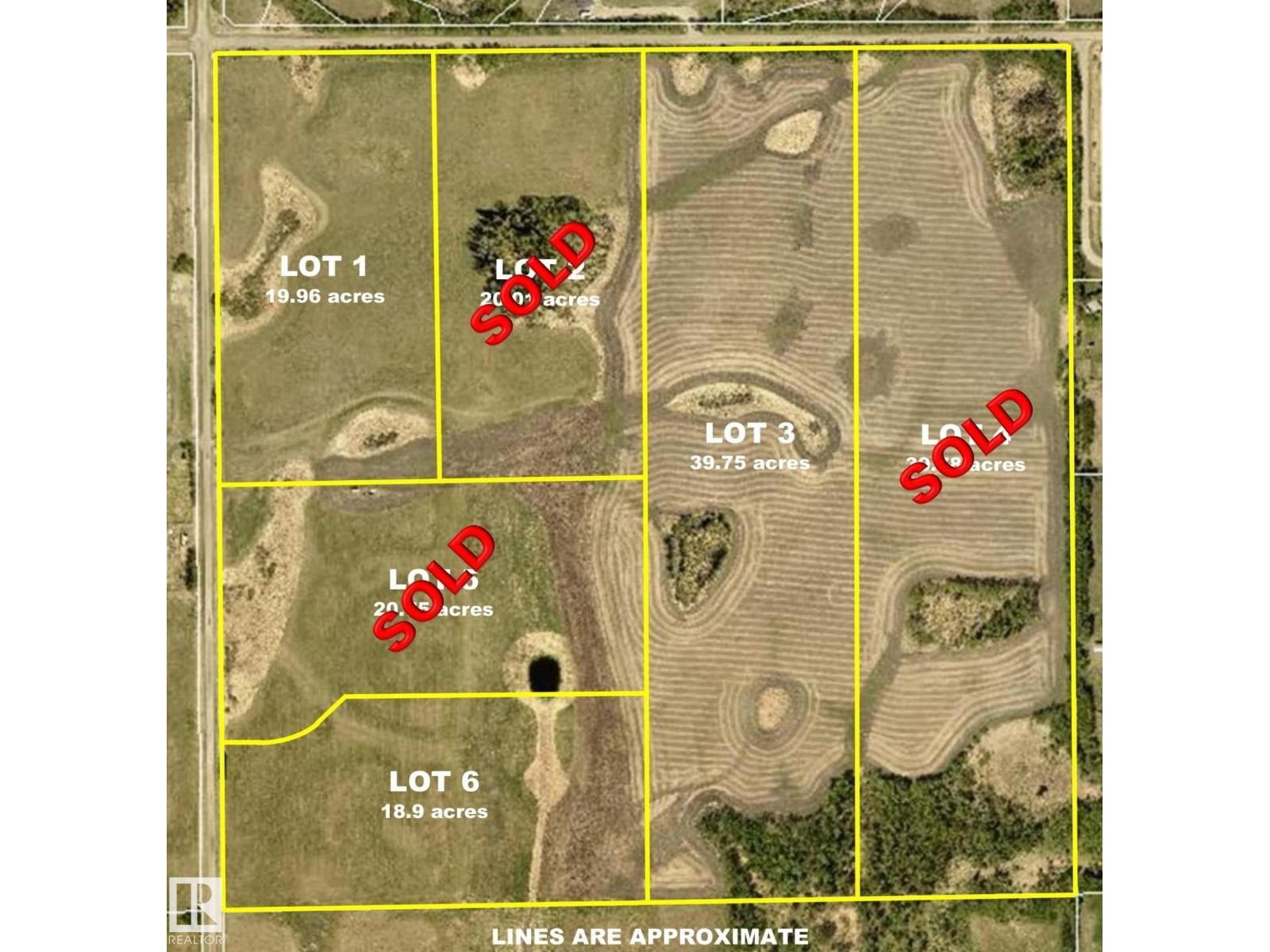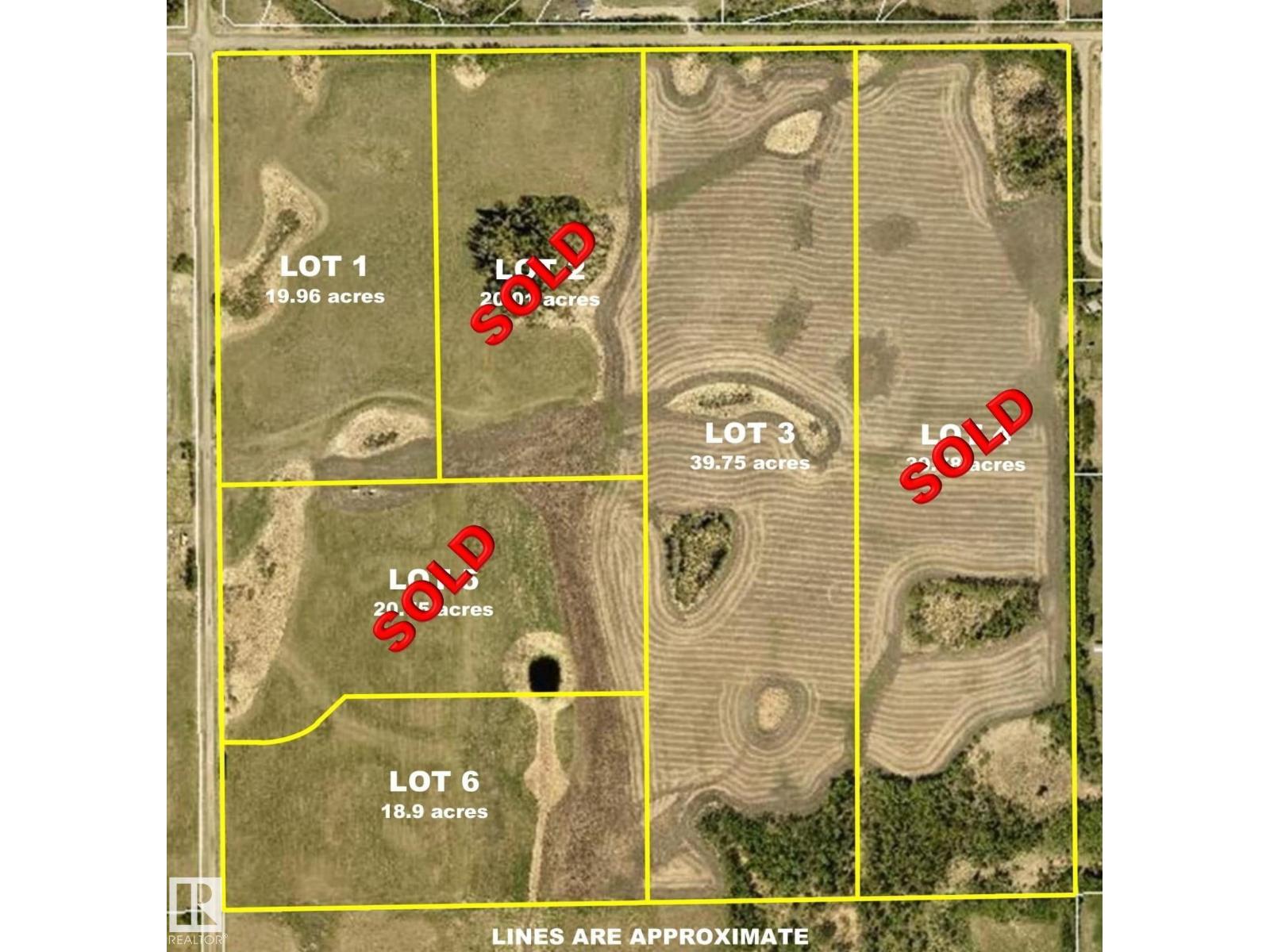#407 2624 Mill Woods E Nw
Edmonton, Alberta
Very well Kept and managed complex. Top floor unit with 1 bedroom, 1 full bath, good sized kitchen and dinning, Patio door out to a nice sized balcony. convenient location and close to all amenities. Perfect for investment or first time home buyer. (id:63502)
Nationwide Realty Corp
2011 191 St Nw
Edmonton, Alberta
The Affinity model is an elegant, well-built home designed for today’s families. It features a double attached garage with floor drain, separate side entrance, 9ft ceilings on main & basement levels, & Luxury Vinyl Plank flooring. The foyer leads to a full 3-pc bath with walk-in shower & main floor bedroom. Open concept nook, great room & kitchen create a functional layout. The kitchen includes an island with flush eating ledge, Silgranite undermount sink, built-in microwave, pendant lights, chimney-style hood fan, tiled backsplash, ample cabinetry with soft-close doors & drawers, & corner pantry. The great room with electric fireplace and nook feature large windows & a patio door to the backyard. Upstairs, the bright primary suite offers a 5-pc ensuite with double sinks, shower, and freestanding tub, & large walk-in closet. A bonus room, main 3-pc bath, laundry, & two additional beds complete the level. Brushed nickel fixtures, upgraded railings & basement rough-in package included. (id:63502)
Exp Realty
1143 South Creek Wynd
Stony Plain, Alberta
The Assurance model delivers elegant, masterful design for today’s families, blending style & comfort. Includes double attached garage, side entrance, and 9' ceilings on main & basement levels. Luxury Vinyl Plank flooring spans the main floor, with recessed lighting. The foyer leads to a half bath & mud room with open closet, built-in bench, and garage access, connecting to the kitchen via a walk-through pantry. A flex room is also off the half bath. The open-concept kitchen, nook, & great room maximize flow & light. Kitchen offers quartz counters, flush island eating ledge, built-in microwave, Silgranit undermount sink with pull-down faucet, chimney hood fan, tiled backsplash, pendant lighting, and soft-close Thermofoil cabinets. Great room has electric fireplace; nook opens to backyard with patio doors. Upstairs, the primary suite features a 5-pc ensuite with double sinks, tub, glass-door shower, and walk-in closet. Bonus room, laundry, and three more bedrooms complete the plan. (id:63502)
Exp Realty
#5 14803 34 St Nw
Edmonton, Alberta
This charming Edmonton home is more than just a property — it’s a place where possibilities unfold. Perfectly located near shopping centres, schools, and beautiful parks, it offers both everyday convenience and the chance to truly enjoy your community. Step inside and you’ll find a space ready to fit your vision. For investors, this is a smart opportunity with strong potential in a sought-after neighbourhood. For families, it’s the perfect canvas to build memories — from laughter in the living room to summer barbecues in the backyard. This lovely home has had numerous upgrades like Furnance serviced(2024), Replaced hot water tank (2024), Kitchen Remodelled (2022) and more! With its welcoming layout and ideal location, #5 14803 34 Street is not just a house… it’s the start of your next chapter. (id:63502)
Rimrock Real Estate
10116 154 St Nw
Edmonton, Alberta
Jasper Court is just north of Stony Plain Road on the future LRT line. It is a 3 Story walk-up with 8 suites: 1 bachelor, 6 one-bedroom, and 1 three-bedroom. Almost all units have been upgraded, along with a new roof in August 2022. A great tidy investment. (id:63502)
RE/MAX River City
#404 501 Palisades Wy
Sherwood Park, Alberta
Welcome to The Palisades – a well-managed 18+ building backing onto a peaceful treed ravine in Sherwood Park. This bright northeast corner unit offers 2 bedrooms, 2 full bathrooms, and TWO private balconies – one massive north-facing and one smaller northeast-facing for extra outdoor space. The open-concept layout features a spacious kitchen with ample cabinetry, a large dining area, and a sunlit living room surrounded by windows. The primary bedroom includes a walk-through closet and 3-pc ensuite; the second bedroom sits next to the main 4-pc bath. Extras include in-suite laundry with oversized storage, underground heated parking with attached storage unit, and a second covered surface stall with plug-in. Also note that this is a Concrete & Steel building which is a rarity in Sherwood Park! Steps from Emerald Hills shopping, trails, and amenities. A rare find offering space, privacy, and convenience!! (id:63502)
Maxwell Devonshire Realty
10524 134 Av Nw
Edmonton, Alberta
Step into this HUGE and STUNNINGLY RENOVATED 4-bedroom, 2-bathroom bungalow, perfectly set on an expansive lot in one of the city’s most desirable mature neighborhoods. This fantastic home was BUILT-TO-LAST and has been FULLY UPGRADED throughout. NEW roofing, NEW kitchen, NEW appliances, NEW bathrooms, NEW flooring; the NEW list is endless! Blending timeless character with modern upgrades, this home offers a bright and inviting floor plan with spacious bedrooms, beautifully refreshed updates, and stylish finishes throughout. The home & OVERSIZED GARAGE have been COMPLETELY TRANSFORMED, and with brand-new landscaping create exceptional curb appeal and a private outdoor oasis ideal for entertaining, gardening, or simply unwinding. Rarely do homes of this caliber come available on such a large lot - OVER 8,000 sq.ft. - offering both the space you need and the lifestyle you’ve been waiting for—all within a quiet, established community close to shopping, recreation, parks, schools, and every convenience. (id:63502)
The E Group Real Estate
512 Chappelle Dr Sw
Edmonton, Alberta
Welcome to the lovely Creekwood community in Chappelle. This Rohit Mackenzie Model, has over 2000 sf of living space. Built in 2011 features 3 bedrooms, 3.5 baths, fully finished basement, bonus & recreation room & rear attached single garage. Stepping through the main entrance you are welcomed by the warm chocolate hardwood that stretches the entire main floor. This Open Concept showcases Living room, Kitchen with S/S appliances, NEW Dishwasher 2025, New Pendent Lighting 2025, eating area with patio doors leading to private deck, 2 pc bath & NEW paint on Main & Upper floors 2025. Upstairs you will find a cozy bonus room with NEW laminate flooring 2025, primary bedroom with 4pc ensuite & walk-in closet, 2 additional generous sized bedrooms, 4pc bath, & laundry room. The fully finished basement offers a recreation/flex room with dry bar & quartz countertop, office & 4 pc bath. Located near parks, trails, schools, shopping, golf, Anthony Henday & so much more. A great place to call home!!! (id:63502)
Maxwell Challenge Realty
130 50322 Rge Road 232
Rural Leduc County, Alberta
Welcome to this stunning walkout bungalow in the highly desirable community of Rutherford Hills! Offering nearly 3,000 sq/ft of move-in ready space, this home blends comfort and elegance. An open-concept main floor showcases gleaming hardwood floors, 9’ ceilings, and expansive windows framing serene views of 2.79 tree-lined acres. Step onto the oversized deck—ideal for BBQs and family gatherings. Retreat to a spacious primary suite featuring a walk-thru closet and a luxurious 4-pc ensuite with soaker tub. Downstairs, the fully finished walkout basement adds 2 bedrooms, a 4-pc bath, generous rec room, wet bar rough-in, large windows, patio doors, and more 9’ ceilings with pot lights. A heated 32’x40’ 3-car garage (220V wired) connects through a tiled mudroom with custom built-ins and laundry. Bonus features include a 12’x12’ shed, A/C (2020), and furnace (2024). A perfect blend of privacy, space, and modern comfort awaits! (id:63502)
Maxwell Progressive
87 Fenwyck Bv
Spruce Grove, Alberta
Welcome home to this stunning half-duplex in the growing community of Fenwyck in Spruce Grove. With 3 bedrooms, 2.1 bathrooms, and an upper level bonus room, this almost brand-new property has more than enough space for a family. The bright and clean kitchen with its gorgeous center island has ample size for friends to gather around and dine together. Notice the second entrance that leads directly to the basement, giving you the ability to develop it into a legal suite. Outside, you'll find a deck to relax on in the summer, and a good sized yard for your garden and for the kids to play. A double-detached garage is currently being constructed to protect your vehicles from the snow and cold during the winter months. Playgrounds, shopping, and golf courses are only a short distance away. Incredible location, amazing value, and everything your family needs. (id:63502)
2% Realty Pro
Rr 212 & Twp Rd 534
Rural Strathcona County, Alberta
Located 10 minutes from town and minutes to Ardrossan schools, this 18.9 acre parcel offers a wonderful build site and a great place to build your new country home. Post and rail fencing is installed along frontage of lots. (id:63502)
Royal LePage Prestige Realty
Rr 212 & Twp Rd 534
Rural Strathcona County, Alberta
Located 10 minutes from town and minutes to Ardrossan schools, this 39.75 acre parcel offers a wonderful build site and a great place to build your new country home. Post and rail fencing is installed along frontage of lots. (id:63502)
Royal LePage Prestige Realty
