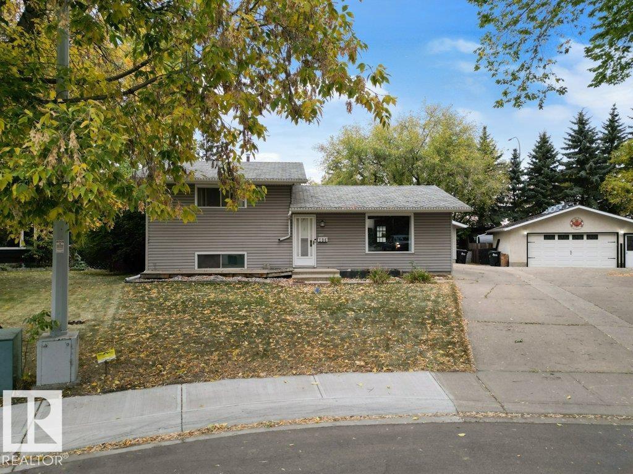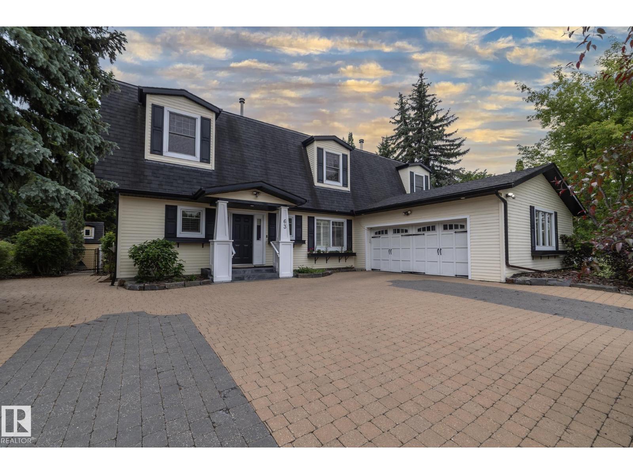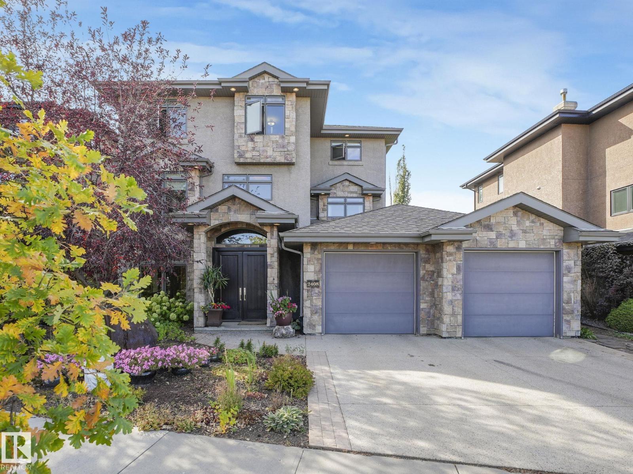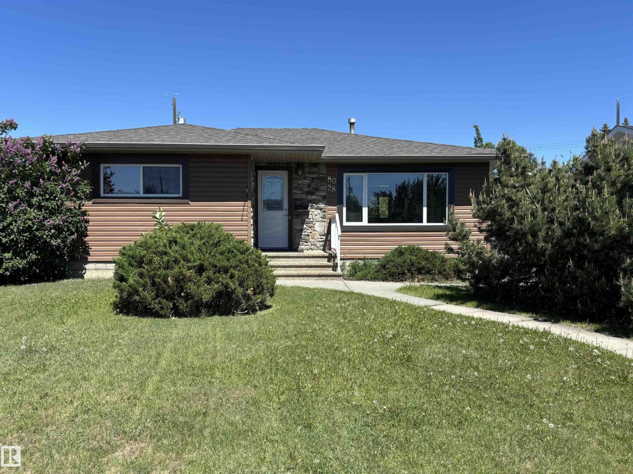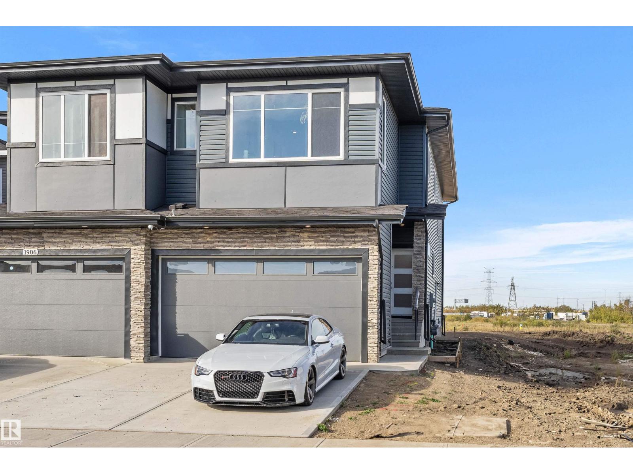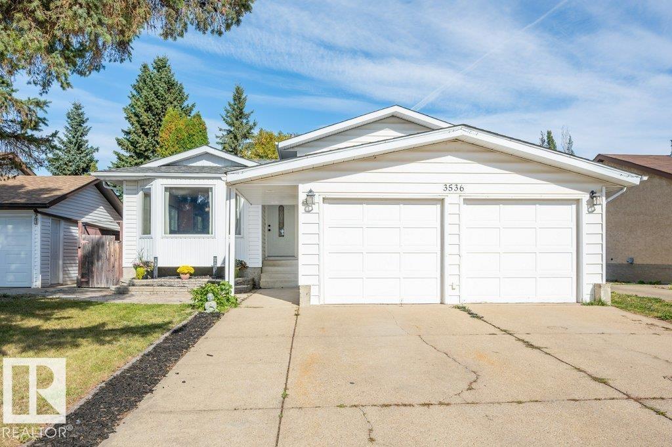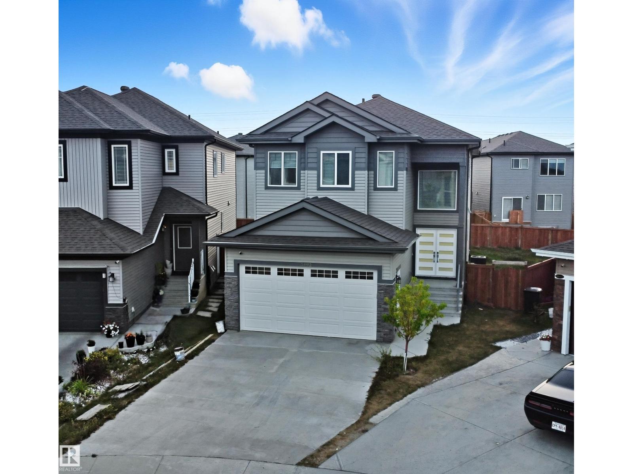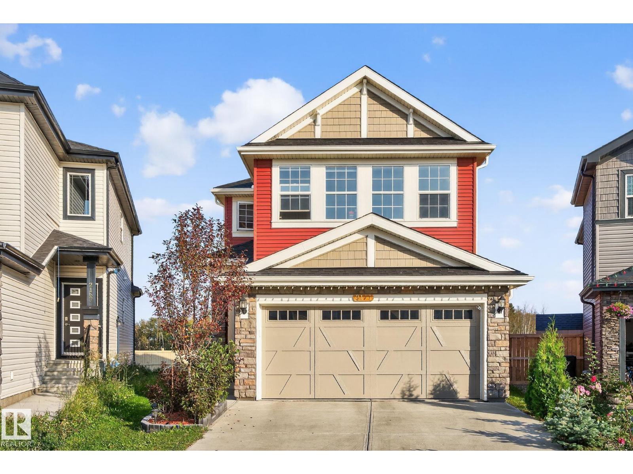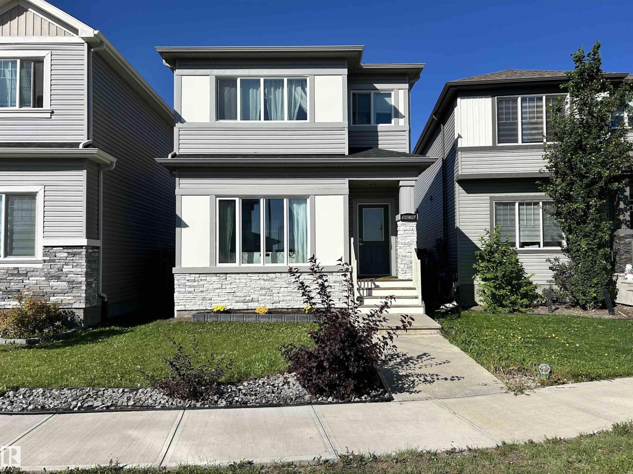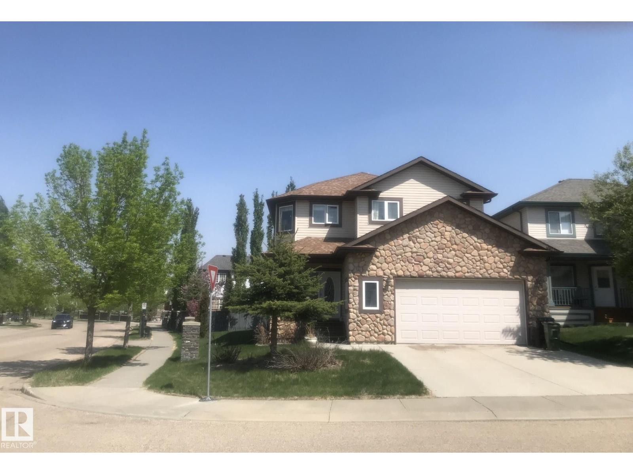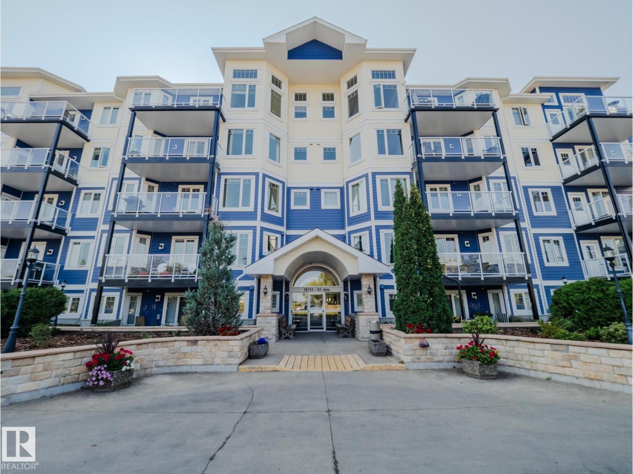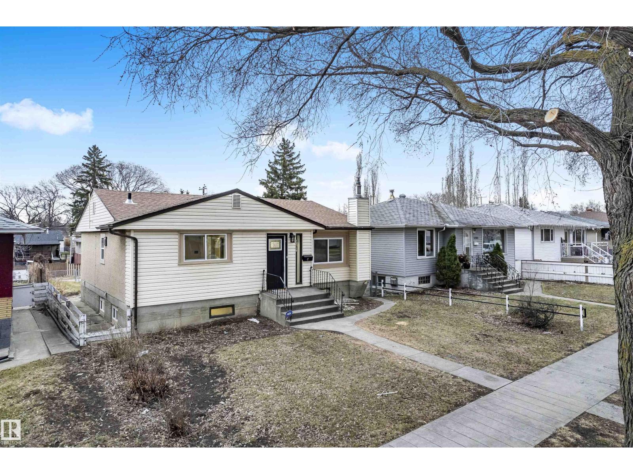106 Marion Pl
Sherwood Park, Alberta
Tucked away on a quiet cul-de-sac in Mills Haven and surrounded by mature trees, this three-level split feels like home the moment you arrive. Set on an expansive 10,701 sq ft pie-shaped lot, it offers a fenced backyard that’s perfect for kids, pets, gardens, and evenings around the fire. The front of the home faces south, while the north-facing backyard provides shade on hot summer days and plenty of space to enjoy year-round. Inside, the main floor has a bright and welcoming living room that flows into an updated kitchen with white cabinetry and stainless steel appliances. Upstairs you’ll find two comfortable bedrooms and a beautifully renovated 4-pc bath, while the lower level offers a third bedroom and another brand new 4-pc bathroom. Extras include central A/C and an oversized 23x25 heated double garage & 220V power . Walking distance to parks and schools, with quick access to shopping, groceries, Baseline Road, transit, and more. (id:63502)
Royal LePage Prestige Realty
63 Fairway Dr Nw
Edmonton, Alberta
OWN A PIECE OF HISTORY ON FAIRWAY DRIVE! Backing directly onto hole #6 of the Derrick Golf & Winter Club, this 3,562 sqft masterpiece (built 1967, expanded 2005, renovated 2009) fuses timeless craftsmanship w/ modern luxury. A sun-splashed open plan showcases hardwood, marble tile, crown mouldings, wainscoting, LED pots & built-in speakers framing a true chef’s kitchen w/ granite counters, two-tone island & pro-grade appliances. Unwind beside the classic wood-burning hearth or the sleek electric FP. Two lavish primary suites, one on the main, one upstairs, offer spa-inspired baths (claw-foot & Jacuzzi tubs). Plus two more bedrooms: one upstairs & one in the finished bsmt, for a total of four, all served by five elegant baths. Dual laundry rooms add everyday ease. Outside, a stone patio w/ built-in BBQ overlooks the meticulously landscaped, irrigated yard. Hardie-board exterior, oversized heated garage w/ sink & drain, BurBer carpet, two A/C units—move-in perfection on Edmonton’s most prestigious street! (id:63502)
Exp Realty
2408 Martell Cr Nw
Edmonton, Alberta
Absolutely Stunning Custom-Built Birkholz 2-Storey in Prestigious Magrath Heights. Backing onto a gorgeous park, this timeless home has over 4,400 sq. ft. of luxury living, including a reverse walkout basement and a heated 4-season sunroom. A striking 18-ft foyer and sweeping curved staircase leads to elegant spaces with custom built-ins, detailed moldings, and warm contemporary finishes. The chef-inspired kitchen boasts floor-to-ceiling cabinetry and stainless steel. With hardwood floors, 5 bedrooms, 3 full + 2 half baths, and 2 dens/offices, this home adapts beautifully to any lifestyle. The primary suite features a spa-inspired ensuite with a massive tiled shower and Jacuzzi. Added perks include upper-level laundry, a spacious mudroom, central A/C & vacuum, a gas fireplace, and hardwood floors. Outside, enjoy a professionally landscaped, Rocky Mountain–inspired yard with two water features, a gazebo, and a sunny west backyard, oversized heated triple tandem garage. Great schools, trails, and the ravine (id:63502)
RE/MAX River City
8028 134a Av Nw Nw
Edmonton, Alberta
Welcome to Delwood. This quaint renovated bungalow is waiting for its new owners. The home boasts spectacular curb appeal and neighbourhood charm. New eaves, fascia, shingles, exposed concrete steps and sidewalks are just the beginning. Step inside and you are greeted with a modern open concept floor plan. New flooring, doors, trim, vinyl widows, kitchen cabinets, new stainless steel appliances and electrical upgrades are completed for you. A 4 piece bathroom on the main floor is shared by the 3 generously sized bedrooms. The living room is flooded with natural light coming from the new oversized front window.The mudroom has been tiled to be maintenace free and leads to the fully completed basement boasting a homemade bar, a bedroom and 2 piece bathroom with room for a shower. Plenty of storage in the mechanical/laundry room too. Outside you'll find the huge backyard c/w an oversized detached double garage with new O.H. doors and it's drywalled. There's room for your RV too. Move in ready. (id:63502)
Royal LePage Gateway Realty
1904 155 Av Nw
Edmonton, Alberta
Welcome to this stunning 5-bedroom, 3.5-bathroom home with nearly 2,000 sq ft of living space PLUS a fully finished legal basement suite. Perfect for families or investors, this luxury home combines thoughtful design with income potential. On the main floor, you’ll love the convenience of a bedroom and powder room, an elegant custom kitchen with high-end finishes, and a spacious family room featuring beautiful open-to-above ceilings and oversized windows that flood the space with natural light. Upstairs, you will find 3 generous bedrooms, a large bonus room with a window, and 2 additional full bathrooms. The primary suite is your private retreat, complete with a spa-like ensuite and walk-in closet. The basement offers a 1-bedroom legal suite — ideal for rental income or Airbnb. Appliances & Deck included! Located in a vibrant new community just steps from everyday conveniences and minutes from the Anthony Henday, this is your chance to secure a gorgeous home with a legal suite! WE HAVE PRE-CON HOMES ALSO! (id:63502)
Exp Realty
3536 19 Av Nw
Edmonton, Alberta
Welcome to nearly 2000 sq ft of well-planned living, this sun-filled 4-level split in Daly Grove combines spacious design with everyday comfort. The main floor glows with natural light, many windows, hardwood, and striking Onyx tile. A warm oak kitchen anchors the home, offering deep drawers, endless cabinetry, and a softly lit island that showcases your favorite glassware. Upstairs, retreat to the private master with ensuite while family or guests enjoy two additional bedrooms and a full bath. The third level is made for connection, featuring a cozy family room and a sparkling modern 3-piece bath. Need versatility? The fourth level doubles as a office, hobbyroom and laundry space. From the kitchen, step onto a spacious deck that overlooks a sprawling outdoor oasis with mature trees and thoughtful design—ideal for summer dinners, play, or quiet mornings. With cabinets in the double garage for extra storage and a new furnace replaced in 2021, this home is truly move-in ready for your next chapter. (id:63502)
Now Real Estate Group
1492 25 St Nw
Edmonton, Alberta
Welcome to this beautifully FULLY UPGRADED 2-storey home in Laurel, set on huge east-facing pie lot that fills the house with natural light throughout the day. The main floor offers family room with fireplace, dining area, modern kitchen with pantry, luxury of vaulted ceiling, elegant granite countertops, and a fully equipped spice kitchen, plus a bedroom and full bathroom—perfect for elderly family members or guests. Upstairs, you’ll find three spacious bedrooms and two full bathrooms, including luxurious primary suite with walk-in closet & 5-piece ensuite. The FULLY FINISHED BASEMENT with SEPARATE ENTRANCE adds even more value, featuring two bedrooms, a full bathroom, a large rec room, utility room, second kitchen, and oversized windows that make the space feel bright and airy. With total of 6 bedrooms & 4 full bathrooms, home is ideal for large families. Modern LED lighting throughout the home can be controlled via app, adding both convenience & style. Perfect blend of style, comfort and practicality. (id:63502)
Century 21 Smart Realty
2171 51 St Sw
Edmonton, Alberta
Discover modern family living in Walker, one of Southeast Edmonton’s most sought-after neighbourhoods. This 3-bedroom, 2.5-bath home built in 2020 offers a thoughtful layout with a massive bonus room upstairs, perfect for relaxation or play. The main floor features a spacious living area with a unique feature wall, stylish light fixtures, stainless steel appliances, and quartz countertops. There is also an insulted attached double car garage, perfect for those cold winter days. The unfinished basement provides future potential, while central living flows into an oversized backyard. Step out onto the finished deck or relax on the adjoining concrete pad, ideal for lounging or entertaining. Enjoy access to scenic parks, walking trails, schools, and a welcoming community vibe, all minutes from shopping at Harvest Pointe, the upcoming Movati gym, and quick Anthony Henday access. This home blends modern elegance, functional space, and outdoor living in a vibrant, growing area. (id:63502)
Exp Realty
9876 206 St Nw
Edmonton, Alberta
Beautiful Energy Star-rated 2-storey home in Stewart Greens, West Edmonton. This 4-bed, 3.5-bath home features 9ft ceilings on the main floor and basement. The open-concept main floor includes a gourmet kitchen with quartz island, stainless steel appliances, ample storage, and a half bath. Upstairs offers 3 spacious bedrooms, including a primary suite with dual sinks, quartz counters, walk-in closet, plus a full bath and upper laundry. The finished basement features high ceilings, a bedroom, living area, full bath, and laundry hookups. Outside, enjoy a large deck and detached garage with tire racks and storage. Just 8 min walk to a bus stop, 4 min drive to Lewis Farms Transit Centre, and 10 min to West Edmonton Mall. Quick access to Whitemud Dr, Anthony Henday Dr, and Stony Plain Rd. Close to shops, restaurants, parks, Lewis Estates Golf Course, Winterburn Elementary, and Jasper Place High School. Everything is within reach! (id:63502)
Comfree
1604 Blackmore Co Sw
Edmonton, Alberta
This fabulous 2 Storey was custom built in 2003 and is located in the premier section of Southbrook. The home offers 2212 Sq. Ft. of quality construction and high-end finishing. Features include 9 foot ceilings on the main floor, california knockdown ceiling texture, hardwood & ceramic tile floors through most of the home, modern paint tones, upgraded trim package and more. Any chef will be delighted with the stunning maple kitchen with an oversized island and loads of cabinets and counter top space. The designer ceramic tile backsplash adds additional ambience and there is also a large garden window over the kitchen sink to provide loads of natural light. Open to the kitchen is the dining area and great room featuring the gas fireplace with marble surround and classy shelving above. Completing the main floor is the cozy den, mud room with laundry and 2-piece bath. The upper level features 3 large bedrooms, all with walk-in closets. (id:63502)
Comfree
#209 12111 51 Av Nw
Edmonton, Alberta
QUICK POSSESSION! This bright sunny condominium, measuring 998 square feet, has two bedrooms, one bathroom and an underground titled parking stall. The entire unit has newer vinyl plank flooring and 9' ceilings. The kitchen features newer counter tops, an eat up island and pantry. The living room has a cozy gas fireplace and leads to the large west facing balcony (15'.5 x 9'.5) with natural gas line for your BBQ. The primary bedroom has a walk-in closet. The second bedroom is a great size and is located steps away from the spacious four piece bathroom with linen closet. The huge laundry room offers plenty of space for storage. Air conditioning. There is an enclosed storage room in front of the titled parking stall. Numerous amenities- underground heated parking, storage locker, car wash, visitor parking, two elevators, fitness room, guest suite & social room. Ravine, trails & parks nearby. (id:63502)
Century 21 Reward Realty
12319 96 St Nw Nw
Edmonton, Alberta
Welcome to 12319 96 St. A beautifully renovated home offering the perfect blend of character, comfort, and convenience. Inside, you’ll find a bright and inviting layout with fresh updates throughout. The spacious living room flows into a modernized kitchen featuring ample counter space, updated cabinetry, and room for family gatherings. The bedrooms offer plenty of natural light, and the bathroom is tastefully finished with contemporary touches. An illegal basement suite completes the convenience of the home allowing for easy multi generational/family living. Outside, enjoy a large fenced yard perfect for kids, pets, or summer BBQs along with a detached garage for parking or extra storage. Located minutes from downtown, NAIT, Kingsway Mall, and LRT access, you’ll love the easy commute and the nearby parks, schools, and amenities. (id:63502)
Exp Realty
