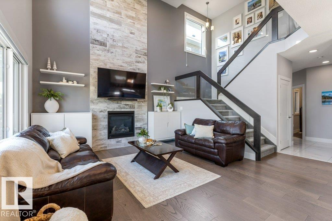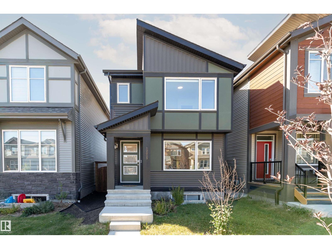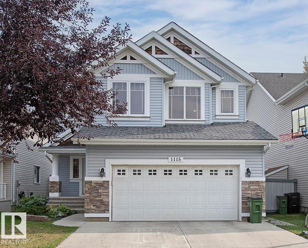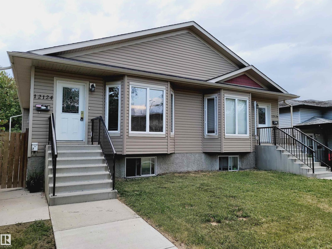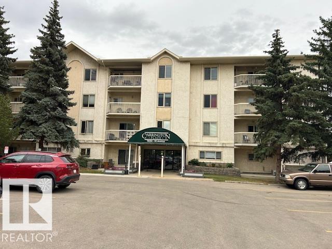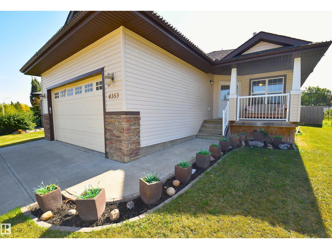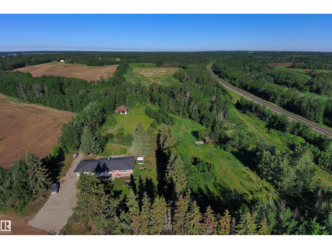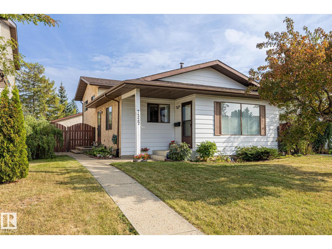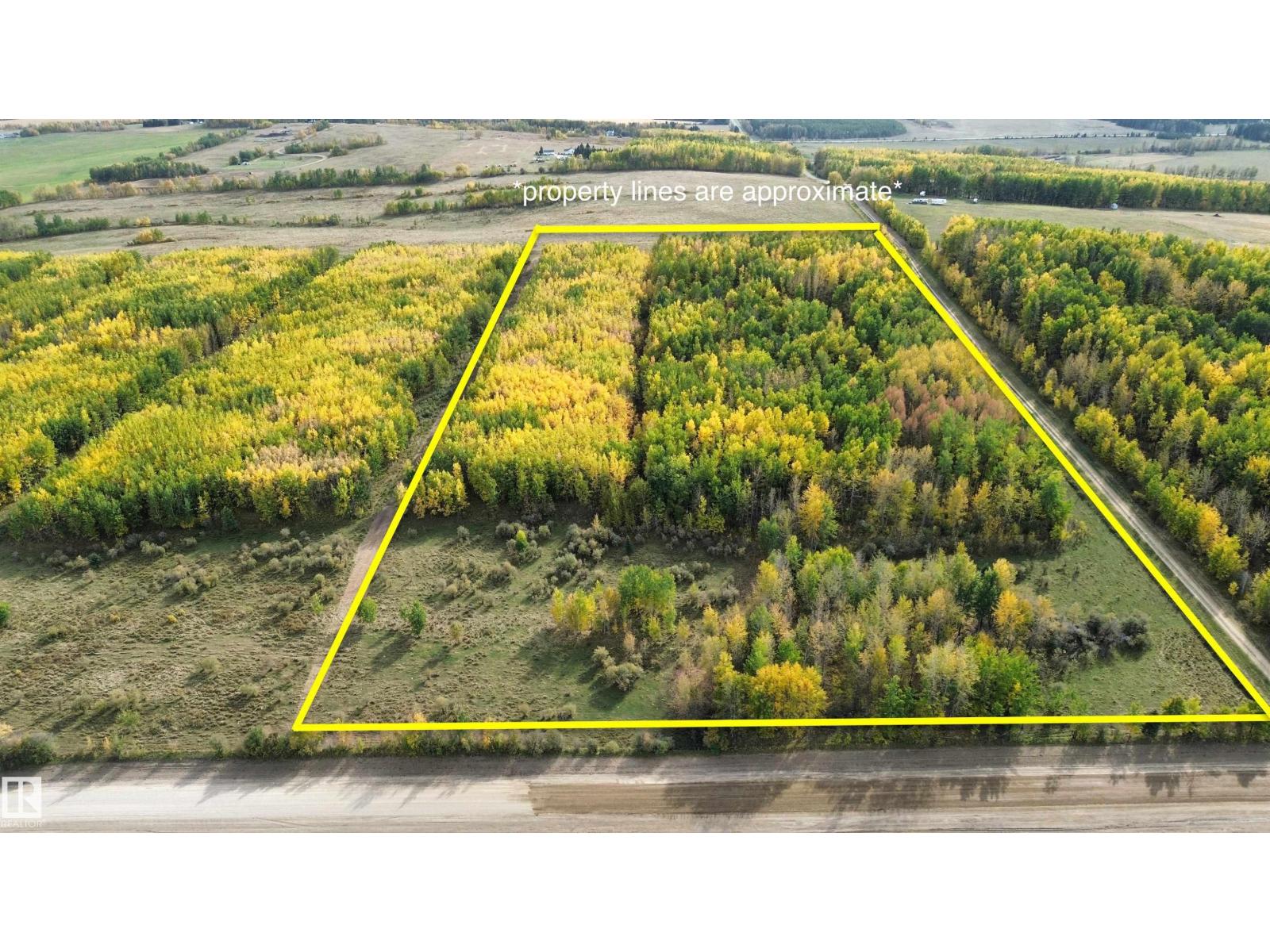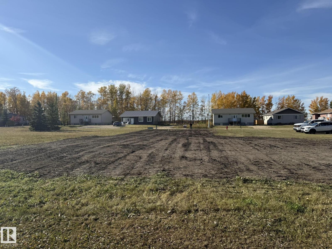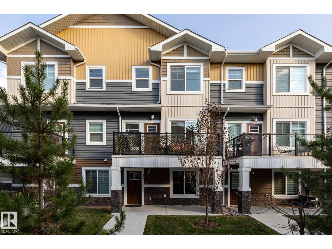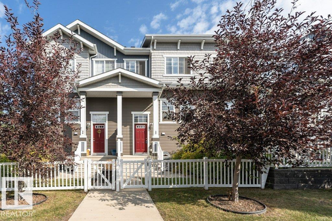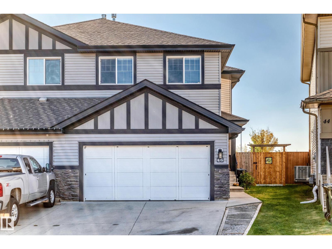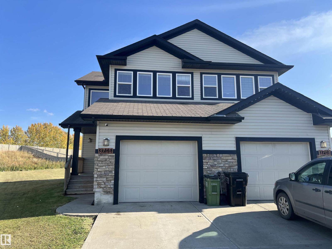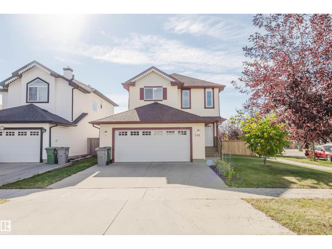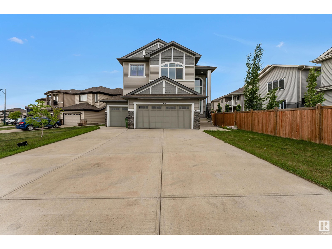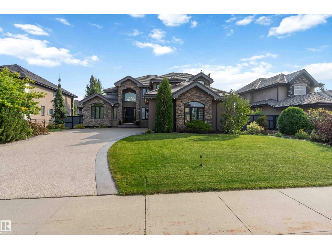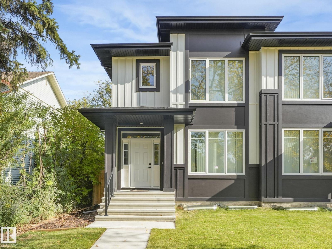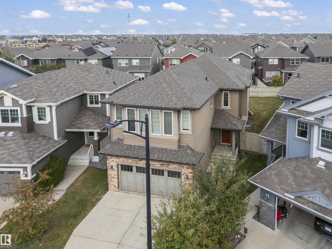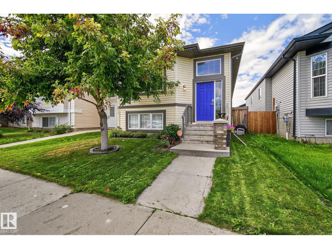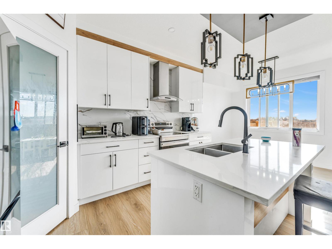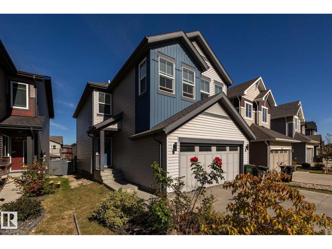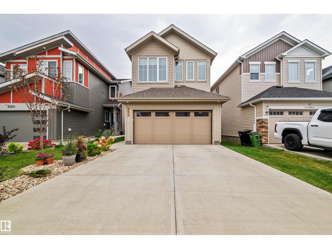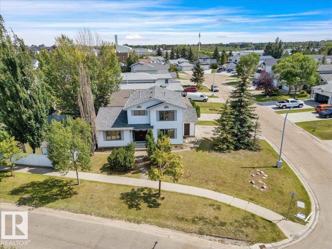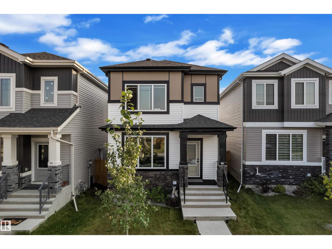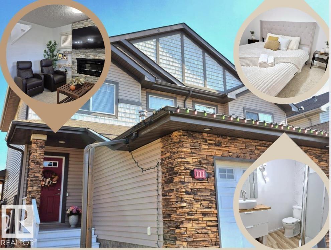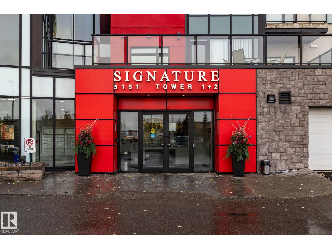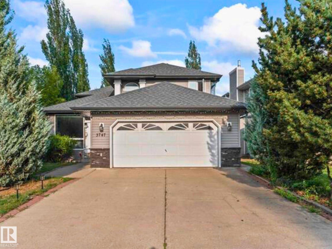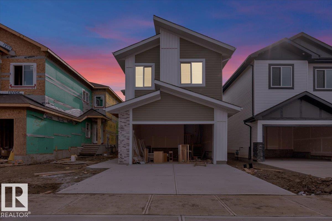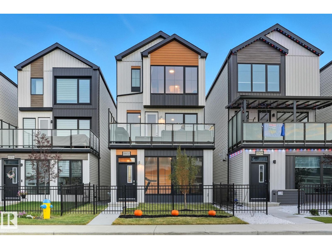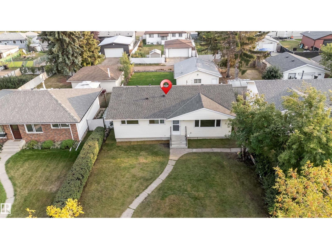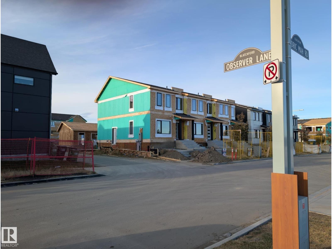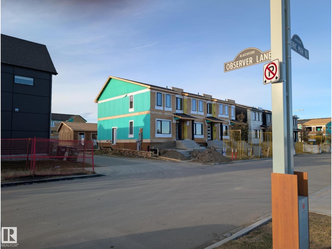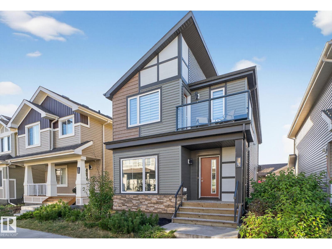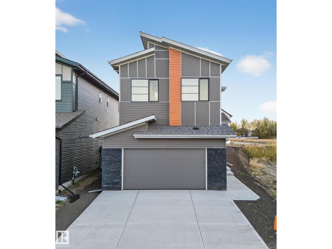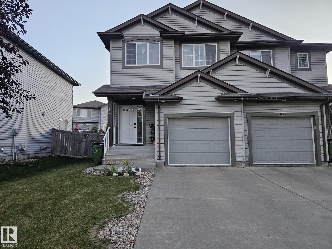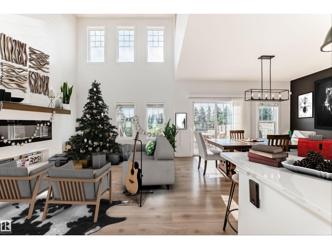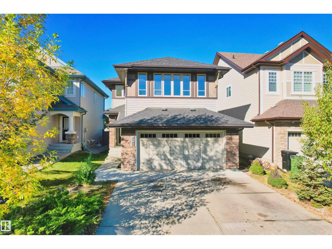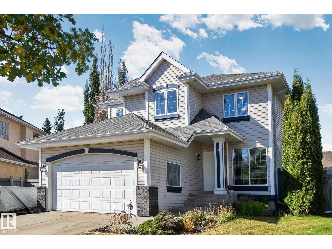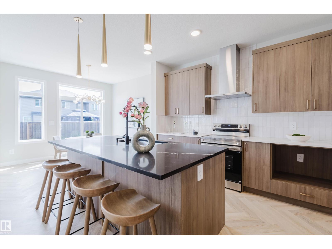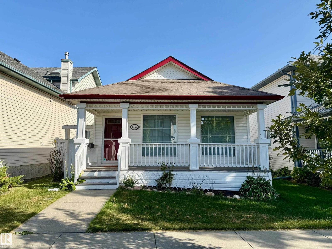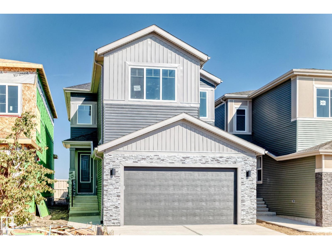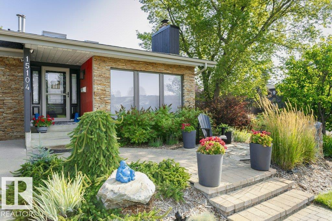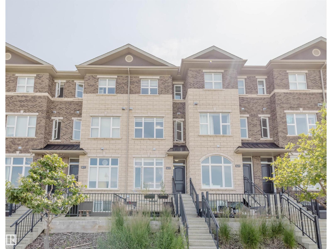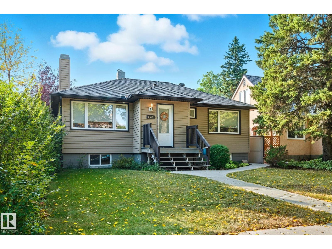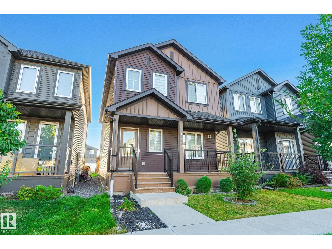1714 Tanager Cl Nw
Edmonton, Alberta
Prime location backing walking trails and step from the park! Step into a bright foyer leading to a dramatic 18-ft great room with a striking tiled feature wall and elegant coffered ceiling. The gourmet kitchen boasts ceiling-height cabinetry, stainless steel appliances, a large breakfast bar island, and a convenient walk-through pantry. A functional mudroom with built-ins and a versatile main-floor den enhance everyday living. A sleek glass-railed staircase leads to the upper level, featuring 3 bedrooms, 2 baths, and a generous bonus room. The primary suite offers a spa-inspired ensuite with a Jacuzzi tub, double vanity, tiled shower, and an expansive walk-in closet. The unfinished basement awaits your final touches. Additional highlights include quartz countertops, built shelving, a two-tiered deck overlooking green space, 9-ft ceilings on main and basement, 12×24 tile flooring, upgraded soft-close cabinetry, and abundant pot lighting. A stylish, well-appointed home in an unbeatable setting! (id:63502)
RE/MAX Elite
12015 35 Av Sw
Edmonton, Alberta
This can be a great starter home or a fully-furnished rental property (all furniture can be included)! Short distance to airport, in a safe & desirable area. Walking distance to schools, parks, shopping, restaurants, public transit & more! BuiltGreen by JAYMAN HOMES that offers amazing energy efficient features: SOLAR PANELS, UV light air purification system, triple pane windows, smart home, tankless hot water, high efficiency furnace & HRV. This modern home is stylish yet practical offering 3 beds, 2.5 baths, second floor laundry, double garage & fully fenced yard. The interior is bright w/ an open concept main floor & is barely lived in. L-shaped kitchen offers a view into the yard, lots of counter space, s/s appliances, island w/ extra drawers & pantry. Upstairs, you'll find a large primary w/ walk-in closet & ensuite, 2 additional bedrooms, full bath & laundry. Other features: low-maintenance waterproof laminate floors, quartz countertops, sleek/contemporary shades & A/C. Still under warranty. (id:63502)
Real Broker
1115 82 St Sw
Edmonton, Alberta
FULLY FINISHED FAMILY HOME in SUMMERSIDE with PRIVATE LAKE PRIVELEGES? OH YAH this is it!!! This Air Conditioned 2-storey, offers 5 bedrooms, 4 bathrooms, and over 3,380 sq.ft. of total living space, & backing the walking trail with trees. LARGE HEATED GARAGE includes air compressor, floor drain, a definite plus. Main floor: Open-concept layout, living room with gas fireplace, formal dining area, oversized kitchen with island some newer appliances, pantry, and breakfast nook, & convenient main floor laundry and 2-piece bath. Upstairs: 3 bedrooms, including a luxurious primary suite with walk-in closet and 5 Piece ensuite with oversized Glass Shower, and a Bonus Room with Vaulted Ceilings. The Basement: includes a spacious Family Room, full bathroom, “Teenager’s Dream” Bedroom, and 5th Bedroom. Other great features: 2 furnaces, water softener system, storage shed, extended deck, fully fenced yard, & more. Private lake access to enjoy, parks, schools, shopping, & transit - this home checks all the boxes! (id:63502)
Maxwell Devonshire Realty
11551 68 St Nw
Edmonton, Alberta
Prime Investment Opportunity in Bellevue! Situated on a large 33’ x 123’ corner lot zoned RS, this property offers strong potential for renovation or future redevelopment. The home includes two bedrooms and one bathroom on the main floor, with the basement providing potential for two additional bedrooms, subject to appropriate improvements to the existing finished rooms to meet current egress and building code requirements. A double detached garage adds functionality and, with updating, could be restored to full use. Conveniently located near Concordia University, Borden Park, Eastglen Leisure Centre, public transit, golf, shopping, the River Valley, and many other amenities, this property presents an excellent opportunity for buyers seeking a renovation project or a prime lot for new construction. (id:63502)
Royal LePage Arteam Realty
12124 122 St Nw
Edmonton, Alberta
Super Newer Bilevel, 2012 Build shows very nice on the main and has good fully dev lower level. Half Duplex type w 3 bedrooms on the main floor, open kitchen -Great Room vaulted ceilings are nice, primary bedroom has ensuite ! The fully developed basement has an additional 2 bedrooms, 4 piece washroom, plus spacious living room open to kitchen. The single detached garage space is perfect for winter months and all family fun storage needs. Sitiuated a very quiet street close to all amenities, schools, shopping, Nait, City Center, Royal Alexandra hospital. Great Bus transportation and instant access to the Yellowhead to travel throughout Edmonton with ease... Excellent property plan for extended family living, multi generational, shared living in class, comfort style, and privacy w options. Beautiful treed street, a short walk to 124 street gives confidence for a desired location & investment now and in the future - Lots of fully developed living space in this newer built Bilevel in a central mature area (id:63502)
Coldwell Banker Mountain Central
#215 18004 95 Av Nw
Edmonton, Alberta
Spacious & Bright 3-Bedroom Condo in Desirable 45+ Community! Welcome to this beautifully maintained corner unit offering nearly 1,370 sq. ft. of living space in West Edmonton. This quiet, adult-only building provides a peaceful lifestyle with excellent amenities. The suite features three generous bedrooms, including a primary bedroom with dual closets and a private ensuite. The bright living room boasts large windows, while the kitchen with its own window fills the home with natural light. Enjoy your north-facing balcony overlooking a serene treed area and the convenience of three parking stalls—perfect for multiple vehicles. Additional highlights include in-suite laundry, newer paint and flooring, and a large storage room. Condo fees include water, sewer, basic cable, and access to fantastic amenities such as an exercise room, swimming pool, and hot tub. Ideally located close to West Edmonton Mall, grocery stores, restaurants, hospitals, and schools—everything you need is within walking distance! (id:63502)
Royal LePage Noralta Real Estate
4353 48a Av
Onoway, Alberta
Exceptionally Designed 6 Bedroom Bungalow in a Great Neighborhood!! Welcoming Front Covered Deck to Relax and watch the Sunsets. Open Concept Main Floor Shows Kitchen w/Center Island, Corner Pantry, Pot Drawers, & Patio access off the Dining Room. Corner Mantel Fireplace in Living Room w/thermostat control. Spacious Primary Bedroom, Walk-in Closet,& Beautifully Upgraded 3PC Ensuite. Front Hall Separates two other Bedrooms, 4PC Bath, & Main Floor Laundry Room. Fresh Paint Updates (Fresh Painted Front Door) and Vinyl Flooring throughout Home. Fully Finished Basement with Huge Family Room & Roughed-in Waterline for Wet Bar. Three Large Bedrooms have Walk-in Closets. Also a 4PC Full Bath, Utility Room, & Storage Room under the stairs. Plenty of Space in this Family Home. Double Attached Heated Garage, Drain, 16' x 8' Garage Door, Ceiling 11 Ft H, Driveway 34'L x 20'W. South Facing Two Tiered back Deck, Good sized Backyard with a Large Shed for Storage. Close to Downtown and Schools. Nice Place to Call Home!!! (id:63502)
Royal LePage Noralta Real Estate
52502 Rge Road 12
Rural Parkland County, Alberta
42.28 Private Acres Bordering Stony Plain Town limits (across Range Road 12). This is an Agricultural Property that can be used for Personal, Investment or Commercial use. Close to 2,400 sf ft of Developed space in this 60's Built Bungalow. Bungalow has 4 Bedrooms, 2 Baths, Large Living Room, U-Shaped Kitchen, Separate Dining Room and Finished Basement. New Windows and Roof within the last Couple of Years. Bright Nice layout with access to Large West facing Deck to enjoy the Daily Sunsets and Amazing View of All Your Acres. 24' x 24' Double Attached Garage has 220. 40' x 30 Shop with 220 in the Valley plus a few other out buildings (some with power). This property includes Your own Dirt track. There is also possibility of Clay on the property for various uses. Wild Raspberries and Saskatoons on the Back 40 with some very nice Build Sites as well. Some photos are Virtually Staged. Options are endless. (id:63502)
Royal LePage Noralta Real Estate
7327 189 St Nw Nw
Edmonton, Alberta
This extremely clean & well-kept 3 bed, 2 full bath home boasts pride of ownership! The main floor features a bright kitchen with a casual dining area, plus a full dining space perfect for hosting. Upstairs, you’ll find a larger primary room with an additional 2 bedrooms and a 4-piece bath. The lower level provides a cozy family room with large windows and a stunning brick-faced wood-burning fireplace, a spacious office/study area and another 3-piece bath. In the basement, you'll find the laundry/utility area, and two large storage closets. Outside, you’ll find a spacious patio area and a beautifully landscaped backyard, perfect for kids or pets! Upgrades include: roof (2015), redone concrete walks, patio and driveway. Close to schools, parks, West Edmonton Mall and with easy access to the Whitemud and Anthony Henday, this home combines comfort, convenience, and location. Lovingly maintained by its long term owner of 30+ years, this home is ready for its new family! (id:63502)
Real Broker
On Twp Rd 505
Rural Brazeau County, Alberta
23.9 acres of land only 10 minutes north of Drayton Valley or an hour from Spruce Grove! Lovely parcel with open land on the north side and the balance is treed. Property is fenced on the north and west sides, and is mulched on the east and south sides. Zoned AG. (id:63502)
RE/MAX River City
23 Woodbend
Warburg, Alberta
Vacant lot available in Warburg where services have been run and building permits have been approved. Blueprints for future bungalow can be supplied to buyer. 58 Ft x 162 Ft (id:63502)
Maxwell Heritage Realty
#30 230 Edgemont Rd Nw
Edmonton, Alberta
Spacious Townhome with Modern Comforts. Welcome to this beautifully designed 1,692 sq. ft. south-facing townhome, filled with natural light and thoughtful details throughout. This home offers 3 bedrooms plus a versatile office/den and 3 bathrooms, creating plenty of space for families, professionals, or anyone who values comfort and flexibility. The second floor is the heart of the home, showcasing an open-concept design with a bright dining area, stylish kitchen, and inviting living room. A charming brick-and-wood wall with electric fireplace adds warmth and character, while the balcony provides a perfect spot for morning coffee or evening relaxation. Practicality meets convenience with a laundry room located on the second floor, while all bedrooms are privately tucked away on the third level. A double attached garage offers secure parking and extra storage space. With quick possession available, this home is move-in ready and waiting for its next owner. (id:63502)
Maxwell Challenge Realty
#45 7385 Edgemont Wy Nw
Edmonton, Alberta
Desirable sought after location in EDGEMONT. This well maintained 2 storey Towhouse offers over 1500 sq ft, 3 bedrooms and 3 bathrooms. Spacious open living area. Modern kitchen with sliding doors to BALCONY, quartz counters, large island with seating, plenty of cabinetry. Nice size bright living room with adjoining dining area. Convenient 2 piece bathroom. Upstairs offers, Primary bedroom with 3 piece ensuite and walk in closet. 4 piece bathroom, and two other generous sized bedrooms. Basement with laundry area and storage, access to garage. Enjoy the low maintenance fenced yard backing on to walkway. 17'x23'DOUBLE ATTACHED GARAGE, LOW CONDO FEES. Super location with convenient access to Anthony Henday & Whitemud, shopping, transit and schools. (id:63502)
Century 21 All Stars Realty Ltd
46 Hartwick Mr
Spruce Grove, Alberta
Discover luxurious living in the heart of Harvest Ridge, Spruce Grove. This stunning FULLY FINISHED half duplex merges contemporary design with elevated style across its spacious layout. Nestled on a reverse pie lot, this home seamlessly integrates indoor and outdoor relaxation. This home offers 3+2 beds, 4 baths, airy bonus room upstairs and a fully finished bsmt. The primary bedroom is true paradise and overlooks the backyard oasis; the ensuite has a newly installed modern tiled shower and walk in closet. The home has been well cared for and updated over the years with central AC, bonus room accent wall with nice views and mudroom barn doors. The beautifully finished bsmt has 2 bedrooms and half bath. Step outside to your own private oasis, hot tub, garden beds, composite deck, firepit and backing onto a park area. Laundry is on the upper floor. NEW washer, dryer and dishwasher. Prime location in Harvest Ridge and nestled in a cul-de-sac where tranquil vibes are on the daily. (id:63502)
Initia Real Estate
3705 11 St Nw
Edmonton, Alberta
Discover this 3-bedroom home tucked away in a quiet Tamarack cul-de-sac, perfectly situated on a rare pie-shaped lot that offers unparalleled privacy with no rear neighbours. From the moment you arrive, you’ll appreciate the large fully landscaped yard. The expansive backyard is a dream ideal for gardening, play, or hosting gatherings. Inside, the main floor welcomes you with a bright, open-concept layout featuring a stylish kitchen, spacious dining area, and a cozy living room with a gas fireplace—perfect for relaxing or entertaining. A convenient half bath completes the main level. Upstairs, you'll find a large bonus room ideal for family movie nights or a home office, a primary suite with a 4-piece ensuite, plus two additional well-sized bedrooms and a 4-piece main bath. Generous windows throughout flood the home with natural light. Whether you're a growing family or savvy investor, this rare offering combines location, lot size, and layout for exceptional value. (id:63502)
Real Broker
135 Rue Marquet
Beaumont, Alberta
BRAND NEW STAINLESS STEEL KITCHEN APPLIANCE PACKAGE IS INSTALLED! Discover this gorgeous fully renovated home located in the quiet Montalet neighbourhood in Beaumont. This bright and inviting 3-bedroom house features a modern kitchen with brand new stainless steel appliances, a huge island, ample cabinetry, a pantry, and extra storage. A dedicated laundry room adds convenience to your daily routine.The open-concept main floor boasts a generous dining area complete with a cozy fireplace and direct access to the deck, which includes a charming gazebo. Upstairs, you'll find three well-sized bedrooms, including a luxurious primary suite with a walk-in closet and a private ensuite. A spacious bonus room and an additional full bathroom complete the upper level. Recent upgrades include a new asphalt shingle roof and a new hot water tank, installed just 2 years ago—offering peace of mind and added value. Ideally located close to scenic pond, walking trails, shopping, and restaurants. (id:63502)
Mozaic Realty Group
824 34 Av Nw
Edmonton, Alberta
Stunning Custom Home – Over 4,485 Sq.Ft. of Luxury Living! This exceptional home offers 6 bedrooms, 5 full bath, a TRIPLE car garage, and fully FINISHED basement with 1 Bedroom, Rec area, full Bath & rough-ins for Kitchen and SEPERATE ENTERANCE. Step into the grand open-to-below living room, attached to the dining area. Family room and an extended kitchen, both overlooking large window AND complemantry SPICE KITCHEN with PANTRY. Main floor has a FULL Bedroom with ensuite, and POWDER ROOM. Upstairs, 2 MASTER Bedrooms with ensuites and WIC, plus two additional bedrooms with Jack & Jill. Bonus room and convenient upstairs laundry with SINK, providing function and flexibility for the whole family. Enjoy the maintenance-free stamped concrete backyard & sidewalks, a large deck, and the comfort of central A/C. Located near a K–9 school, new high school, REC centre, cinema, shopping, grocery stores, and with easy access to Whitemud Drive and Anthony Henday, this home offers both luxury and unbeatable convenience. (id:63502)
Maxwell Polaris
#217 52327 Rge Road 233
Rural Strathcona County, Alberta
Welcome to 217 52327 RGE ROAD 233, a beautifully designed 4 bed, 3.5 bath luxury home in one of Sherwood Park’s most sought-after communities. This stunning property features a triple attached garage and fully landscaped front and back yards. The main floor offers a spacious, modern kitchen with high-end appliances, an open-concept living and dining area with soaring ceilings, and a versatile den. Upstairs, enjoy a large primary suite with a 5-pc ensuite and walk-in closet, plus two more generous bedrooms, a 5-pc bath, and convenient upper-level laundry. The fully finished basement is perfect for entertaining, featuring a 4th bedroom, 4-pc bath, large rec room, home gym, theatre, and wet bar. Located just minutes from schools, shopping, restaurants, and all Sherwood Park amenities with easy access to Hwy 21, Wye Road, and Anthony Henday. All this home needs is YOU! (id:63502)
Exp Realty
11219 125 St Nw
Edmonton, Alberta
Brand New Inglewood Beauty!! This Fully Finished Stunning 1,607 sqft. 2-storey half duplex offers modern finishes, a functional layout, and an unbeatable location. The open-concept main floor features a sleek kitchen with quartz countertops, stainless steel appliances, and a spacious dining area that flows into a cozy living room with an electric fireplace. A versatile den and durable vinyl flooring complete the main level. Upstairs, the primary suite boasts a walk-in closet and 4-pc ensuite, along with two additional good size bedrooms, a full bath, and convenient upper-floor laundry. The fully finished basement adds a large rec room, a fourth bedroom, and a full bath—ideal for guests or family. Enjoy outdoor living on the 10’x10’ deck, in the fully fenced & landscaped backyard, or in your double detached garage. Located in family-friendly Inglewood on a Quiet Street — Steps to Schools, Parks, Daycare, Transit and Minutes to Downtown, U of A, and NAIT. New Home Warranty for peace of mind. Must See !!!!! (id:63502)
Royal LePage Noralta Real Estate
4450 Crabapple Landing Ld Sw
Edmonton, Alberta
Discover this stunning 2,383.29 sq. ft. family home in a quiet South Edmonton cul-de-sac, featuring a grand open-to-below concept, soaring ceilings, and abundant natural light. The chef’s kitchen offers elegant cabinetry, granite countertops and island, stainless steel appliances with a gas stove, and a walk-through pantry, opening to a bright dining area overlooking the massive landscaped backyard with a large deck. Upstairs, enjoy a sun-filled bonus room and three spacious bedrooms, including a luxurious primary suite with a 5-piece spa-inspired ensuite featuring a jetted tub and a walk-in closet. Complete with central A/C, main-floor laundry, and a double attached garage, this home blends modern elegance, comfort, and functionality all close to schools, parks, The Orchards Club House, and major highways. Immediate possession available!! move in and make it yours today! (id:63502)
Exp Realty
15628 44 St Nw
Edmonton, Alberta
Welcome to over 1200 sqft of comfort in the desirable Brintnell community. The main floor offers a smart and functional layout featuring a spacious primary bedroom with a private 2-piece ensuite. A bright living room, well-equipped kitchen, and cozy dining area create a warm and inviting atmosphere. An additional bedroom and a full 4-piece bathroom provide extra flexibility for family, guests, or a home office. The unfinished basement includes the laundry area and offers endless potential—whether you envision a rec room, gym, or additional living space, the choice is yours. 2 additional bedrooms have already been framed in. Step outside to a true backyard retreat, enjoy relaxing or entertaining on the deck while the low-maintenance yard adds convenience to your lifestyle. A double detached garage at the back offers secure parking and extra storage. Perfect for first-time buyers, downsizers, or investors, this home blends comfort and opportunity in a well-established, family-friendly neighborhood. (id:63502)
Exp Realty
3911 40 Av
Beaumont, Alberta
Like NEW duplex offering over 1722 sq.ft. of thoughtfully designed living space! The main floor features a striking feature wall with fireplace, creating a warm and inviting living area. The open-concept layout flows into a modern kitchen with premium finishes and a convenient pantry. A MAIN FLOOR BEDROOM AND FULL BATH add versatility for guests or multi-generational living. Upstairs, the primary suite is a private retreat with a luxurious 5-piece ensuite. Two additional bedrooms, a full bath, and a spacious BONUS ROOM complete the upper level, providing comfort and functionality for the whole family. Designed with future possibilities in mind, this home also includes a SEPARATE ENTRANCE entrance to the basement. Ideally situated near future school, shopping, and entertainment, with convenient access to airport and major highways for effortless commuting. FENCING and LANDSCAPING done. (id:63502)
Initia Real Estate
1440 Darby Green Sw Sw
Edmonton, Alberta
Modern Comfort in the desired Desrochers neighborhood! This elevated, fully finished 2-storey home offers the perfect blend of style and function. The main floor showcases a bright white kitchen with quartz counters, ceiling-height cabinets, and a spacious island, all open to the living room with 9’ ceilings, fireplace, and sunlit windows. A custom mudroom and designer half bath add extra polish. Upstairs you’ll find a relaxing primary suite with walk-in closet and spa-inspired en suite, along with two additional bedrooms, a generous bonus room, laundry, and storage. The finished basement extends the living space with a rec room, 4th bedroom, and ample storage. Outside, the private yard features a full-width deck, fire pit with limestone surround, and mature landscaping. Upgrades include smart thermostat, key-less entry, tank-less hot water, and an efficient furnace. Close to schools, shopping, rec center, and major routes — this home is truly move-in ready! (id:63502)
Venus Realty
11979 34 Av Sw
Edmonton, Alberta
Welcome to the Sweet Southside - Desrochers Dream Home Step inside this custom-built 2021 beauty that truly has it all — 4 bedrooms, 3 baths, and a floor plan that just flows. You’ll love the main floor bedroom with a full bath — perfect for guests, parents, or that ideal home office setup. The kitchen is a chef’s dream featuring upgraded appliances, sleek finishes, and tons of prep space. Flooded with natural sunlight through massive windows, the main living area feels bright, open, and elevated. Head upstairs and you’ll find a huge bonus room that’s perfect for movie nights or family time, along with 3 spacious bedrooms and a beautiful 4-piece bath. The primary suite is pure retreat ..complete with his & her sinks, a large walk-in closet, and a spa-like ensuite. And there’s even income potential —the professionally built side entrance gives you a head start for a future basement suite. Living in Desrochers means having it all at your fingertips - great schools, ETS transit, parks, walking trails (id:63502)
Royal LePage Noralta Real Estate
9483 228 St Nw
Edmonton, Alberta
Discover the perfect blend of style and functionality in this stunning 3-bedroom, 2.5-bath home, ideally situated on a desirable corner lot. With a double attached garage and a separate entrance, this home offers both convenience and future flexibility. Step inside to find a spacious main floor featuring a versatile flex room ideal for a home office, playroom, or creative space. The upgraded kitchen impresses with modern touches including quartz countertops, stainless steel appliances, a chimney hood fan, built-in microwave, pot lights, and a sleek, functional layout designed for both cooking and entertaining. Upstairs, you'll enjoy large bedrooms, a dedicated entertainment room, and a full-size laundry room for ultimate everyday ease. The elegance continues with stair railings and quartz countertops in all full bathrooms. Retreat to the luxurious primary ensuite, featuring a fiberglass step-in shower with tile extended to the ceiling — creating a spa-like atmosphere right at home. (id:63502)
Royal LePage Arteam Realty
12836 144 Av Nw
Edmonton, Alberta
Get inspired in Cumberland-one of Edmonton’s safest and most desirable areas, steps from schools, spray park, ponds, and walking trails! This renovated 6-bedroom family home with 2 kitchens features fresh paint on all 3 levels and new vinyl flooring upstairs and on the grand staircase. Vaulted ceilings welcome you into the main floor with hardwood flooring and an open-concept living/dining area featuring a gas fireplace. The bright white U-shaped kitchen overlooks the private backyard/deck with gazebo. The main level includes a 2pc powder room, laundry, and abundant windows that fill the home with natural light. Upstairs offers a spacious master bedroom with walk-in closet and 3pc ensuite, 2 more bedrooms, and a 4pc bath. Lower level features a 2nd kitchen, family room, 3pc bath, 2 bedrooms with newer windows, and a sound/fireproof ceiling with laminate flooring. The double attached garage is insulated and drywalled. Numerous updates include shingles, furnace, HWT, most windows, paint, and flooring. (id:63502)
Exp Realty
244 Rolston Wd
Leduc, Alberta
Well-maintained with a UNIQUE FLOORPLAN, this CUSTOM FINISHED 2-storey SINGLE FAMILY DETACHED home is located in the PRESTIGE community of Leduc. Designed for both comfort and functionality, it features a MAIN FLOOR BEDROOM, SEPARATE SIDE ENTRY, and a DOUBLE DETACHED GARAGE. The inviting LIVING AREA boasts a striking FIREPLACE-FEATURE WALL and a CUSTOM CEILING above, while the show-stopper U-SHAPE KITCHEN offers exceptional space for cooking and entertaining. Upstairs, you’ll find 3 spacious BEDROOMS, a versatile BONUS AREA, 2 FULL WASHROOMS, and a SEPARATE LAUNDRY AREA. ALL LANDSCAPING & FENCING are complete, and every detail has been upgraded with PREMIUM finishes throughout. (id:63502)
Initia Real Estate
111 51 St Sw Sw
Edmonton, Alberta
Stunning 3+2 Bedroom Family Home – Fully Updated & Move-In Ready! This beautiful modern home offers space, comfort, and convenience for the whole family. Features 3 bedrooms upstairs plus 2 in the fully finished basement with kitchenette—ideal for guests or extended family. Enjoy 3.5 updated bathrooms, brand-new stainless steel appliances, fresh paint, and washer/dryer hookups on main levels. The open-concept main floor is filled with natural light. Stay comfortable year-round with a heated garage and A/C. Prime location near schools, parks, plazas, walking trails, and easy access to Anthony Henday. A rare find that’s ready for you to move in and enjoy! (id:63502)
Exp Realty
#130 5151 Windermere Bv Sw
Edmonton, Alberta
2-Storey Executive Townhouse-style Condo. 3 Bedrooms (1 on main level, 2 upper level) and 3 Bathrooms (2 full bathrooms upper level and 1 half bathroom in lower level). Master Bedroom (upper level) has walk-through closet and ensuite bathroom. Private Double Garage (heated) underground. Park your vehicle and walk into your home. This Condo also has 1 extra Parking stall underground (heated) - (about 20 feet from your private Double Garage). This Condo unit faces South, so there is plenty of natural light. This unit also faces the pond and quiet walkway. Large main level patio and also an upper level deck, with access from the 2 bedrooms. Unit has HEAT and Air Conditioning. Some photos attached are virtually staged. (id:63502)
Maxwell Challenge Realty
3747 30 St Nw
Edmonton, Alberta
Elegance meets comfort in this prime location home, featuring a sophisticated closed-in front entry that keeps boots and jackets organized and sets the tone for a warm welcome. The grand foyer, illuminated by a skylight, showcases a stunning staircase with maple railing, grey powder-coated spindles, and solid maple hardwood floors. Formal living and dining areas exude quiet luxury, while the spacious kitchen with a walk-in pantry flows seamlessly into the family room, perfect for gatherings. A versatile main-floor den offers space for an office or entertainment room. Upstairs, three large bedrooms include a luxurious master retreat with an airy ambiance, a grand en suite, and a walk-in closet. Fully renovated down to the studs in 2019 with new exterior siding, this home combines timeless elegance with modern updates plus it comes with a fully finished basement . (id:63502)
Exp Realty
57 Blackbird Bend
Fort Saskatchewan, Alberta
Quick possession available! This modern 5-bedroom two-storey home features an open-to-below 18' ceiling in the foyer and great room, with 9' ceilings on the main and basement levels and 8' ceilings upstairs. One bedroom is located on the main floor, with four additional bedrooms on the upper level—ideal for families or flexible living. Interior upgrades include coffered ceilings in the great room and primary bedroom, LED-lit crown molding, and in-stair lighting. The kitchen offers built-in appliances, gas cooktop, wall oven, and microwave. Flooring includes vinyl plank in common areas and carpet in bedrooms. Situated on a standard lot, the home includes Samsung or Whirlpool appliances and contemporary finishes throughout. (id:63502)
Royal LePage Noralta Real Estate
3302 Kulay Wy Sw
Edmonton, Alberta
Modern elegance meets stylish functionality in this better-than-new home in Keswick. This property is STUNNING and offers expansive open-concept living, 9 ft ceilings, and an abundance of natural light. The chic two-tone kitchen features a working island with breakfast bar, quartz counters, and designer finishes which opens to the expansive living and dining space + provides direct access to the second level outdoor living area. Upstairs features a convenient laundry, large bedrooms, and a luxurious primary suite with walk-in closet and spa-inspired ensuite. A spacious mudroom connects to the double attached garage, while a versatile main floor den can double as a 4th bedroom. Low maintenance landscaping in a thriving community! Just steps to Joey Moss lake, surrounded by trails, parks, and top amenities. Immaculate and move-in ready! (id:63502)
Royal LePage Noralta Real Estate
5907 137 Av Nw
Edmonton, Alberta
Step into style and comfort with this fully renovated 5-bedroom, 3-bathroom bungalow that blends modern upgrades with everyday functionality. From the moment you arrive, you'll notice the fresh shingles and new windows that boost both curb appeal and energy efficiency. Inside, sleek new flooring flows throughout the home, creating a seamless and stylish living space with Electric Fireplace . The heart of the home is beautifully updated, while the Separate Basement Entrance opens up possibilities for multi-generational living. Upgraded landscaping in the backyard—perfect for summer gatherings or peaceful evenings outdoors. With nothing left to do but move in, this turn-key property is ideal for families, investors, or anyone looking for a hassle-free home with all the big-ticket items already done. This is a must-see. (id:63502)
Maxwell Polaris
5113 Pilot Ln Nw
Edmonton, Alberta
No Condo or HOA Fees! Blatchford is redefining urban living in Edmonton with Canada’s first master-planned sustainable community where Landmark Homes’ innovative Net Zero designs WITH Legal Income Suites provide airtight efficiency, modern comfort, and the freedom of low energy bills. Located in the heart of the city, you’ll find yourself steps from transit, shopping, downtown, the Ice District, and major hospitals, with two LRT stations right inside the community for unmatched convenience. Life here means more than just a home—it’s about connection, inclusivity, and a forward-thinking lifestyle. Enjoy over 80 acres of parks, trails, and lakes, bike along dedicated lanes, grow fresh food in the community garden, gather at the fire pit with neighbors, or join one of the many festivals that bring Blatchford to life. With schools, NAIT, MacEwan University, and endless amenities within reach, this is where sustainability meets community spirit and vibrant city living. Buy all 3 in the Tri-Plex for 6 doors! (id:63502)
RE/MAX River City
5115 Pilot Ln Nw
Edmonton, Alberta
No Condo or HOA Fees! Blatchford is redefining urban living in Edmonton with Canada’s first master-planned sustainable community where Landmark Homes’ innovative Net Zero designs WITH Legal Income Suites provide airtight efficiency, modern comfort, and the freedom of low energy bills. Located in the heart of the city, you’ll find yourself steps from transit, shopping, downtown, the Ice District, and major hospitals, with two LRT stations right inside the community for unmatched convenience. Life here means more than just a home—it’s about connection, inclusivity, and a forward-thinking lifestyle. Enjoy over 80 acres of parks, trails, and lakes, bike along dedicated lanes, grow fresh food in the community garden, gather at the fire pit with neighbors, or join one of the many festivals that bring Blatchford to life. With schools, NAIT, MacEwan University, and endless amenities within reach, this is where sustainability meets community spirit and vibrant city living. Buy all 3 in the Tri-Plex for 6 doors! (id:63502)
RE/MAX River City
1825 25a St Nw
Edmonton, Alberta
Welcome to this stunning, fully upgraded home in the highly sought-after community of Laurel! Boasting 4 spacious bedrooms (including 1 on the main floor) and 4 full bathrooms, this home perfectly blends style, comfort, and functionality. Step inside to soaring 9 ft ceilings, a bright open-concept living and dining area, and a modern kitchen with stainless steel appliances. Upstairs, discover 3 bedrooms, 2 full baths, a versatile bonus room, and a luxurious master suite with a private balcony—your perfect retreat. The finished basement offers even more living space, ideal for a gym, theater, or guest suite. Outside, enjoy a detached double garage, solar panels for energy efficiency, and a fully landscaped lot ready for gatherings. With top-rated schools, parks, shopping, and amenities just minutes away, this home is the total package for families and investors alike! (id:63502)
Maxwell Polaris
715 166 Av Ne
Edmonton, Alberta
Welcome to this brand new 5-Bedroom, 4-Bathroom home in Quarry Landing, designed with modern living in mind. The main floor features a full bedroom and bathroom, perfect for guests or family, along with an extended modern kitchen showcasing Luxury Quartz countertops and a Quartz backsplash, plus a convenient spice kitchen. The open-to-above living room with its sleek electric fireplace adds a touch of elegance, while ceramic tile flooring brings durability and style throughout the main level. Upstairs, you’ll find spacious bedrooms and a layout built for comfort, enhanced by 9-ft ceilings on every floor and 8-ft doors that add an upscale touch. Vinyl plank flooring covers the upper level, with cozy carpet in the bedrooms and on the stairs. A deck is already built, landscaping is complete, and the oversized double garage offers plenty of space. With a separate side entrance to the unfinished basement, this fully upgraded home is move-in ready and waiting for its first family. (id:63502)
RE/MAX Elite
11427 13 Av Sw Sw
Edmonton, Alberta
***NO CONDO FEE*** Welcome to this 1,485 sq ft north-facing duplex with front-attached single garage in desirable Rutherford Heights. Located on a quiet street, it features 9-ft ceilings, pristine laminate/tile floors, and a cozy gas fireplace in the open-concept main floor with ample dining/living space and a half bath. The kitchen includes a gas stove, powerful hood fan, breakfast bar island, new fridge (2022) and hot water tank (2020). Upstairs offers a rare bonus/family room, 2 bedrooms, a large primary suite, and 2 full baths. Schools are just 2–3 minutes away. Enjoy a private, fenced yard with lush green space and an upgraded deck with glass railing and privacy extensions. The unfinished basement has 2 large windows and a potential for a side entrance, ideal for a legal suite. Extra-long driveway adds parking. The bus stop is steps away, a 2-minute drive to markets, 10–12 minutes by bus to Century Park (LRT), and 5–7 minutes to Anthony Henday. Unbeatable Location! A Must See! (id:63502)
Initia Real Estate
71 Jamison Cr
St. Albert, Alberta
Imagine celebrating the holidays in this stunning home - Move in by Christmas time and start making memories! This GORGEOUS home backs directly onto a naturalized pond and has 3000sqft of living space, a private pie-shaped yard, and a short walk to Jubilation Beach! Inside, soaring vaulted ceilings showcase an open layout, featuring an incredible gas fireplace, Central A/C and a modern kitchen with a walk-through pantry/mudroom. A main floor den/extra bedroom adds flexibility! Upstairs features a bright bonus room overlooking the lake, plus 3 spacious bedrooms including a luxurious primary suite with spa ensuite and walk-in closet. The FULLY FINISHED BASEMENT offers more space with a family room, a large bedroom, and another full bath. Discover amazing new schools, parks, playgrounds, and walking trails that will take you there! Experience the one-of-a-kind lifestyle on Jamison Cres, with it's unique SUMMER BBQ BLOCK PARTIES, and Annual Block-wide Easter Egg Hunts! See 3D TOUR Link in URL section (id:63502)
Royal LePage Arteam Realty
2727 Anderson Cr Sw
Edmonton, Alberta
Welcome to Ambleside in SW Edmonton! This 2-storey single family home by LANDMARK offers 3 bedrooms, 2.5 baths, a FRONT DOUBLE ATTACHED GARAGE, TRIPLE-PANE windows, and a TANKLESS water heater for modern efficiency. Backing onto a SCENIC WALKING TRAIL, the open concept design features a stylish kitchen with two-tone cabinetry, GRANITE counters, GAS STOVE, HARDWOOD FLOORS, and a cozy gas fireplace. Upstairs, a versatile BONUS ROOM is perfect for family time or a home office. The spacious backyard provides plenty of room for kids, pets, and entertaining. With schools, dining, major roadways, and Currents of Windermere only 5 minutes away, this home blends comfort, style, and convenience in one of Edmonton’s most desirable communities. Don’t miss out! (id:63502)
Maxwell Polaris
5 Oriole Ct
St. Albert, Alberta
Secluded Serenity in Oakmont – Your Forever Family Home Awaits Tucked away in the most private pocket of Oakmont, this stunning 2-storey residence offers over 3,000 sq ft of beautifully developed living space across three levels—designed for families who crave comfort, space, and timeless style. Situated on a massive pie-shaped lot in a quiet keyhole court just off a no-thru road, this home promises unmatched privacy, safety, and tranquility. With sunrise and sunset exposure, your days begin and end bathed in natural light—thanks to the abundance of windows that flood every corner with warmth and brightness. Inside, you’ll find 4 spacious bedrooms, 4 full bathrooms, Living/Family/Rec Rooms & more, thoughtfully laid out to provide individualized spaces for every member of the family. Whether you're hosting guests, working from home, or watching your kids grow, this home adapts to your lifestyle with ease.This is more than a house—it’s a place to build memories, celebrate milestones, and truly feel at home. (id:63502)
Century 21 Masters
6 Cobblestone Ga
Spruce Grove, Alberta
PARK BACKING! Discover Your Dream Home in Copperhaven, Spruce Grove. Nestled in a peaceful community surrounded by nature, this 3-bedroom, 2.5-bath single-family home offers 9' ceilings on the main floor, complete with a convenient half bath. The upgraded kitchen features stunning 42 cabinets, quartz countertops, included hood fan, large pantry, gas line to stove, and a waterline to the fridge—ideal for modern living. Upstairs, you'll find a bonus room, den, spacious walk-in laundry room, a full 4-piece bathroom, and 3 generously sized bedrooms perfect for your growing family. The primary suite is a true retreat, offering a walk-in closet and a luxurious ensuite with double sinks. Additional features include a separate side entrance, double attached garage, an unfinished basement with painted floors, ALL APPLIANCES, triple-pane windows, and a high-efficiency furnace. Buy with confidence—built by Rohit. QUICK POSSESSION! Photos may differ. Appliances may not be as pictured/furniture not included. (id:63502)
Mozaic Realty Group
1757 Turvey Bend Bn Nw
Edmonton, Alberta
Welcome to Terwillegar Towne! Located on a quiet street in one of Edmonton’s most family-friendly neighbourhoods, this well-maintained 4-level split offers the perfect combination of space, updates, and location. With 3+1 bedrooms and 2.5 bathrooms, the home is designed for both comfort and functionality. The layout provides ample living space, ideal for growing families or professionals looking for extra room. The basement was fully renovated in 2023, adding modern finishes and flexibility for a home office, guest room, or rec area. Recent upgrades include a brand-new furnace (2023) and central air conditioning, offering peace of mind and year-round comfort. Enjoy the convenience of being within walking distance to schools, parks, playgrounds, public transit, and a variety of local amenities including shopping and dining. Key Features: Renovated basement (2023), New furnace (2023), 3+1 bedrooms | 2.5 bathrooms, and Located on a quiet street in a family-friendly neighborhood. (id:63502)
Comfree
4 Edgefield Wy
St. Albert, Alberta
Welcome to Erin Ridge North! This home features a main floor den/bedroom with a full bath, mudroom with bench and hooks, walk-through pantry, beautiful 2-tone kitchen, dining room, and an open to above living room with a stunning stone look fireplace feature wall. On the second level you have 3 bedrooms with 2 full baths, bonus room with an arched entry way and laundry room with a sink. Side entrance with option to finish a legal basement suite. Upgrades include 8ft doors throughout, MDF shelving, jetted shower in primary ensuite, upgraded lighting, feature walls, and rear concrete pad. (id:63502)
RE/MAX Excellence
15104 42 Av Nw
Edmonton, Alberta
Rare Opportunity! This exceptional Ramsay Heights home is steps from the River Valley Trails, Ramsay Park, schools and the U of A bus. Upgrades galore including a renovated kitchen (with tilt and turn European door and a new window with a full garden view), renovated bathrooms and 4 fireplaces. Sky lights and a sun tunnel ensure a bright and cheery vibe wherever you walk on the ceramic, slate and hardwood floors. The newly styled basement has easy care Armstrong floors, a sunken living room, a custom bathroom and loads of room for the entire family to enjoy. New custom windows, storm doors, lighting and door hardware throughout the home are sure to impress. You’ll fall in love with the private entertainer’s backyard with flagstone walkways and patio, custom shed, hot tub and expansive composite deck. The fabulous corner lot curb appeal is custom designed and is simply breathtaking! (id:63502)
Homes & Gardens Real Estate Limited
1633 Cunningham Wy Sw
Edmonton, Alberta
Presenting an modern three-story brownstone townhome in a premier park-facing location, this meticulously maintained residence features a double tandem garage and flex space on the lower level, an open-concept main floor with upgraded kitchen and balcony access, two bedrooms with a 4-piece bath on the second level, and a luxurious primary suite with private balcony and 5-piece spa ensuite on the top floor, all within walking distance to Blackmud Creek Ravine, recreation facilities, and major amenities, with convenient access to the Anthony Henday and Edmonton International Airport. (id:63502)
Mozaic Realty Group
6522 112a St Nw Nw
Edmonton, Alberta
Welcome to Parkallen! This extensively renovated and beautifully maintained raised bungalow blends timeless character with modern upgrades in one of Edmonton’s most desirable central communities. Ideally located just minutes from schools, LRT, the University of Alberta, hospital, and Downtown, this home offers true convenience and lifestyle. Inside, enjoy new hardwood floors, new granite countertops, high-end stainless appliances, and large double-pane windows that fill the home with natural light. The main floor features two bedrooms, a full 4pc bath, and a bright living area. The finished basement offers a third bedroom,4pc bath, spacious family room, huge laundry room with lots of storage space, new LVP flooring, and side entrance to the basement. Recent upgrades include a furnace & hot water tank, new central A/C, new sewer line and a heated 28’x24’ double garage. A raised deck, gas BBQ hookup, a Fantastic landscaped west-facing backyard with a mature apple tree filled with love and apples!. (id:63502)
Cir Realty
2053 Graydon Hill Cr Sw
Edmonton, Alberta
Ready for your family to move in and enjoy! Located in the quiet community of Graydon Hill, this 3 bedroom 2.5 bathroom two storey single family home is packed with value. Built in 2019 and complete with central a/c, window coverings, composite deck, and double attached garage, you'll appreciate over 1600 sqr ft of living space. The main floor is open concept and features a generous sized kitchen with massive island - finished with quartz countertops and stainless steel appliances. The half bath, back mudroom, living and dining space complete the first floor's very functional and family friendly layout. Upstairs be impressed by the LAUNDRY ROOM aside a main bathroom and 3 bedrooms including the primary with walk in closet and ensuite. Quartz counters carry throughout all bathrooms in this home. With a landscaped yard, front veranda, and charming curb appeal - this home is functional and affordable for buyers of varying needs. Quick possession available! (id:63502)
RE/MAX River City
