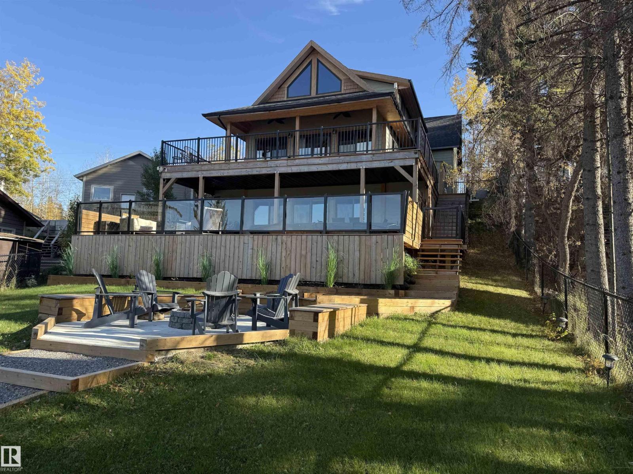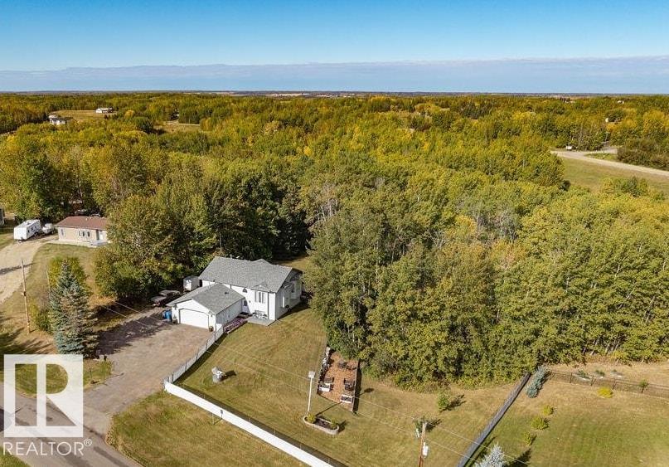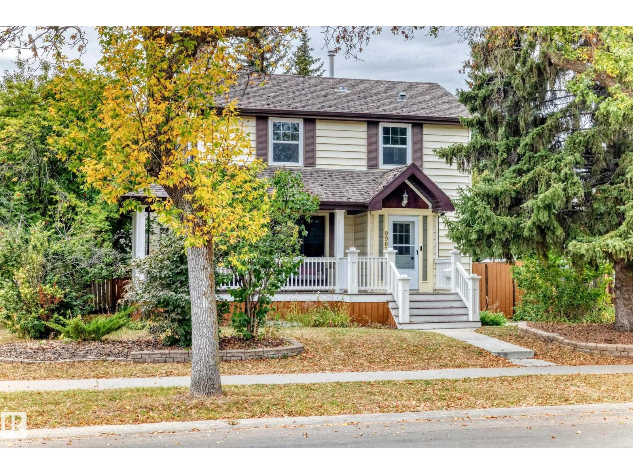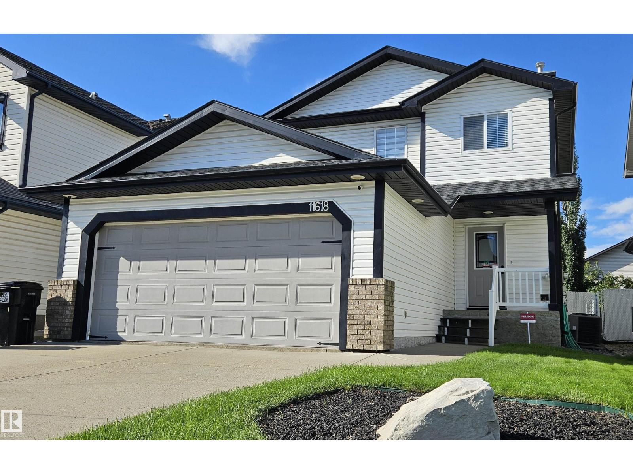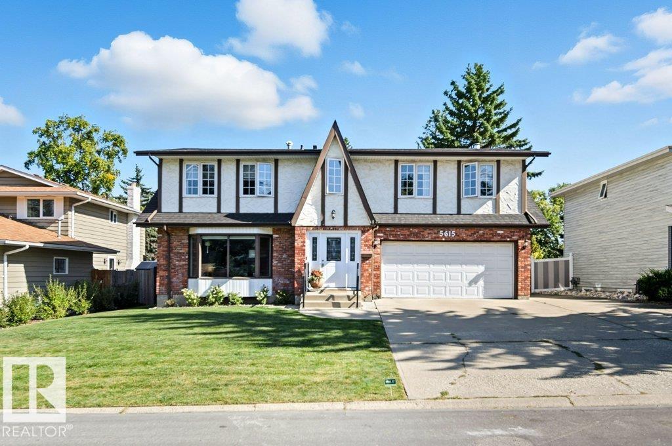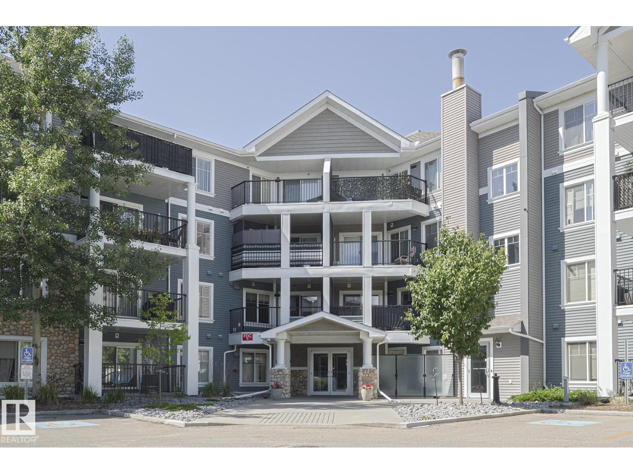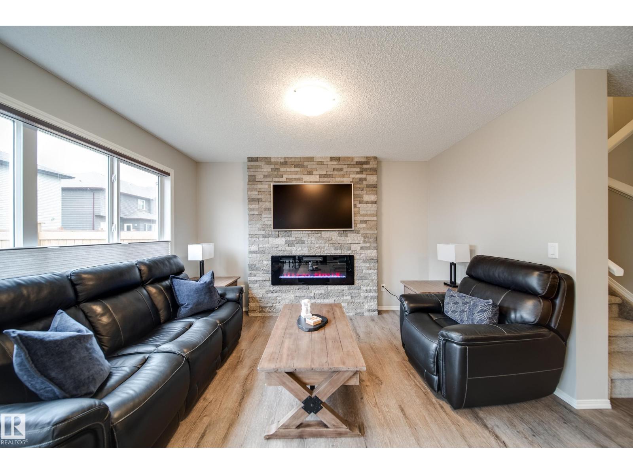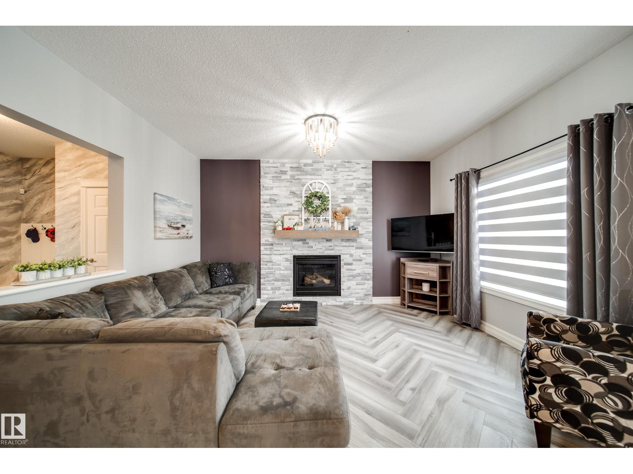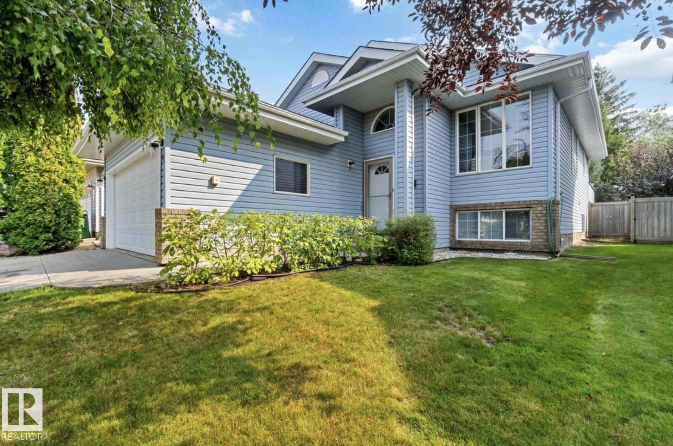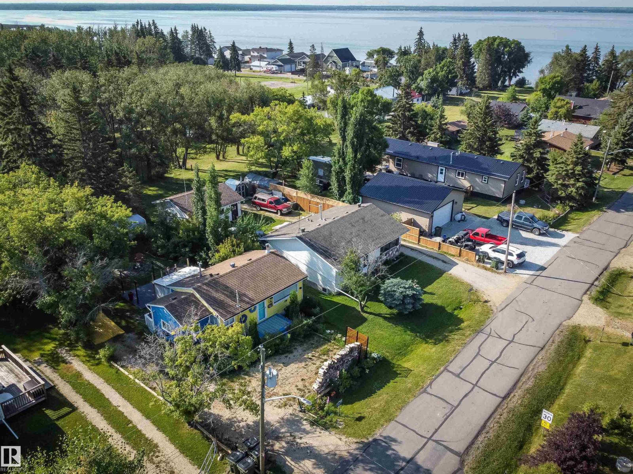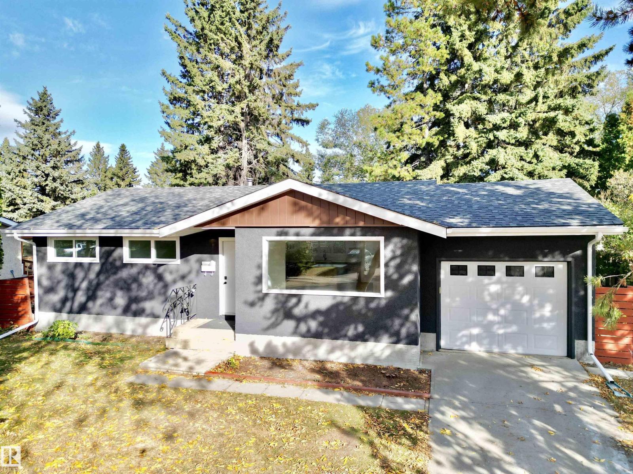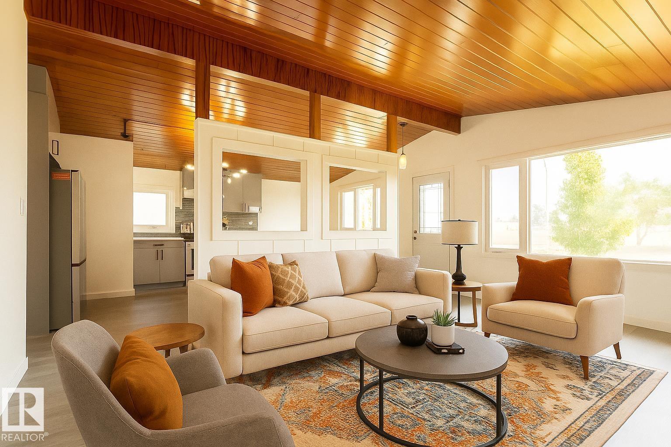#23 2332 Twp 521 Parkland County
Rural Parkland County, Alberta
A lifestyle trend connects nature with lakefront views & offers a pleasant year round lake home. Jackfish Lake shares recreation, , paddleboarders, water sports, loon calls and some pretty amazing sunsets at night. This custom built one owner home offers 3 levels of coziness and outdoor living spaces in this unique 1690 sq ft plan. Vaulted pine ceilings in Kitchen & LR. Center Island provides sizable drawers for storage solutions, great window views, solid wood countertop, & natural wood trims. Two bedrooms sleep on the upper level with an open sitting area concept at the top of the staircase. Master bdrm presents sliding barn doors to the 4pce ensuite. Main floor laundry w/2 pce bath. Bsmt provides a casual sitting environment with deck access, pine feature walls & ceilings. Vinyl Planking flooring. The Hot Tub...with the perfect lakeview is 8x16' situated where the deck offers gatherings. Decks are 12x34 & 24x35. Concrete firepit sitting area with built-in storage boxes. In floor heating in basement (id:63502)
Century 21 Leading
#112 53319 Rge Road 14
Rural Parkland County, Alberta
Walkout bi-level on 1.34 fully treed acres, only 10 minutes from town. Enjoy a fully fenced, private yard that feels like a secluded retreat, complete with a large, fully finished gardening space. This custom-built home offers 4 bedrooms, 3 bathrooms, and vaulted ceilings that flood the open-concept layout with natural light, anchored by a cozy gas fireplace. The spacious kitchen features granite countertops, quality cabinetry, and modern appliances. A generous laundry room with sink, central air conditioning, and a heated attached garage with epoxy flooring add everyday comfort and convenience. Behind the property, a 3 km treed reserve provides unmatched privacy and trails to explore, with multiple walking paths on and off the property. Tucked within the trees, a hidden firepit area offers a completely private space to relax or entertain. This property truly has it all! (id:63502)
RE/MAX Real Estate
9902 148 St Nw
Edmonton, Alberta
Sought-after Crestwood location! This Ackard substantially renovated 2-storey offers 2,238 sq ft of bright, inviting living space, perfectly designed for a large family. Nestled on a 45 x 150 ft lot with mature trees, covered deck, and a 23 x 24 ft detached garage, it blends charm and functionality. Inside, discover spacious rooms, a fantastic flowing layout, and a cheerful ambiance filled with natural light. The home features an amazing kitchen with granite counters, nearly new appliances and spacious eat-in dining & convenient mudroom. 3 generous bedrooms, including a dream master suite with a stunning newly renovated ensuite showcasing a walk-in shower, free-standing tub, and dual vanity, oversized walk-in with organizers. A modern fully finished basement adds even more living space and 4th full bath. Newer Windows, Furnace and Air Conditioning. Desirable location, steps from top-rated schools, scenic trails, and vibrant amenities—making this the perfect blend of style, comfort, and convenience. (id:63502)
RE/MAX Excellence
11618 173a Av Nw Nw
Edmonton, Alberta
Absolutely stunning 2-storey home with endless upgrades all over the home with a fully finished basement and an insulated heated garage. No pets and non-smoking home. This home has 4 bedrooms and 4 bathrooms, main floor laundry, central A/C, gas fireplace, dream kitchen with granite/quartz countertops, and huge pantry. Full sized newly painted deck, high end storage shed with front/side windows and skylight. The master bedroom features a barn door, gleaming hardwood floors, his and her closets, 5pcs ensuite with live edge countertop, double sinks, 2 shower heads, and tile flooring. The main bathroom has new marble floors and cabinets. The basement is fully finished with a 3pcs bathroom, bedroom, family room. Upgrades includes: newer roof shingles, hot water tank, humidifier, A/C, light fixtures, curtains and blinds. Just steps away to access the Canossa Lake, public transportation, picnic areas, & playgrounds. (id:63502)
Initia Real Estate
5615 151 St Nw
Edmonton, Alberta
BEAUTIFUL BRANDER GARDENS FAMILY HOME offers nearly 2800 sq ft above grade plus a finished basement, steps from top schools, parks and Edmonton’s stunning River Valley. Since 2021 the home has seen extensive renovations: engineered hardwood/trim throughout main and upper levels, tile in entry and bathrooms, new vanities, fixtures/toilets, with a tiled walk-in shower in the ensuite. The kitchen shines with updated appliances including a convection stove, updated hoodfan and open shelving (2025) BRAND NEW ROOF (2023) new shingles, sheeting and skylight. Additional updates include a new water heater (2022), washer/dryer (2023), epoxy-finished garage, HOT TUB (2021) and the POOL complete the package. Perfectly located with easy access to the Whitemud Freeway, University of Alberta, and downtown, this is the ideal family home in one of Edmonton’s most sought-after communities. (id:63502)
RE/MAX Elite
#418 6084 Stanton Dr Sw
Edmonton, Alberta
Welcome to the Southwinds in Summerside! This TOP FLOOR 2 bed, 2 bath unit has everything that you have been looking for. IN-SUITE LAUNDRY, BALCONY facing SE with gas line, PET FRIENDLY & UNDERGROUND PARKING. As you enter you are greeted with an open floor concept with laminate flooring, 4 piece bath and a kitchen that includes an eat up bar & plenty of cabinetry. The master bedroom includes a nicely sized walk-through closet leading to your 3 piece bath. Perks of this building include a GYM, PARTY ROOM & GUEST SUITE. You can’t beat this location with access to Lake Summerside! (id:63502)
2% Realty Pro
9040 Cooper Li Sw
Edmonton, Alberta
Nestled in Chappelle, one of Edmonton’s top-rated communities, this well cared for 2021 Sterling built home offers over 1500 sq ft of thoughtful design & elevated finishes. Featuring 3 bedrms, 2.5 bathrms, + a bonus room, it seamlessly blends style and function. The open concept main floor showcases QUARTZ countertops, stainless steel appliances, a spacious L-shaped kitchen w/pantry, & a striking custom STONE facing electric fireplace, all tied together w/durable luxury vinyl plank flooring. Central AC ensures year round comfort, while the fully fenced, landscaped yard w/DECK is perfect for relaxing or entertaining. Upstairs, retreat to the primary suite w/walk-in closet & 4-pc ensuite, enjoy family time in the bonus rm, & appreciate the convenience of upper laundry alongside 2 additional good sized bedrms. The unfinished basement awaits your personal touch. Steps from trails, ponds & all amenities, this move in ready home delivers lifestyle, location, & everyday ease - ready for you to love & call home! (id:63502)
Maxwell Polaris
5927 6 Av Sw
Edmonton, Alberta
Backing onto a peaceful WALKING TRAIL, this stunning 2010 Landmark built home blends style, comfort & functionality w/over 2000 sqft of living space. Inside, soaring 9ft ceilings, herringbone LUXURY vinyl plank, & GRANITE counters set the tone. The chef’s kitchen w/plenty of prep space,storage & upgraded appliances, opens to a BRIGHT living area w/stone facing GAS fireplace & dining rm overlooking the yard. Upstairs find 3 bedrms, including a primary suite w/spa-like corner tub, abundant counter space & a WIC, plus 2 well sized rms, full bath & spacious bonus rm.The fully finished basement impresses w/a wet bar, 2nd GAS fireplace, large rec rm, 4th bedrm & full bath, ideal for the growing family or entertaining. Outside, enjoy a STAMPED CONCRETE rear deck & spacious yard w/shed. With 4 bedrooms, 3.5 baths, & thoughtful upgrades like AC & tankless HWT, this home truly has it all. Located in Charlesworth, minutes to schools, shopping, & every amenities - your perfect blend of luxury & convenience awaits. (id:63502)
Maxwell Polaris
19 Westwood Green
Fort Saskatchewan, Alberta
Welcome to this spacious 4 bedroom, 3 bathroom bi-level home, perfectly designed for family living. As you step inside, you are greeted by airy vaulted ceilings that create a warm and inviting atmosphere. The main floor features a bright and open living room that flows seamlessly into the kitchen and dining area, making it ideal for both everyday living and entertaining. All bedrooms are generously sized with ample closet space, while the primary suite offers a walk-in closet and a private ensuite for added comfort. The fully finished basement provides an expansive family room, an additional bedroom, and an updated bathroom, offering plenty of room for relaxation or hosting guests. Central A/C ensures year-round comfort, and outside you’ll find a large back deck perfect for summer evenings, along with a spacious yard complete with a storage shed. This home truly blends functionality, comfort, and charm! (id:63502)
Maxwell Polaris
303 3 St
Rural Lac Ste. Anne County, Alberta
This year round cottage has a real Maritime Feel. Set on a really nice private lot with lots of perennials on the perimeter, and backing on to a large green space that leads to the lake, this place is a great get a way. Located in the quiet community of Yellowstone, off the shores of Lac Ste Anne this property comes with all services (drilled well, septic tank, power, gas) and boast of a cozy living room with fireplace, kitchen with all appliances, 2 bedrooms, 1 full bath and a laundry area off the back door. interior flair of east coast throughout making this feel like a real recreational home. Outside are gazebos, decks, firepit area, shed and more. Only 45 minutes NW of Edmonton. Moor your boat on the community dock. (id:63502)
Century 21 Masters
12 Sycamore St
Sherwood Park, Alberta
Extensively renovated Bungalow backing on to a green space! This stunning bungalow has been completely transformed inside and out! Featuring new shingles, eaves and all new windows and doors. Inside you will discover a fully renovated main floor showcasing contemporary finishes, 3 bedrooms and a bright open layout. The brand new basement offers a spacious rec area, 2 large bedrooms, laundry, and bathroom with custom walk-in shower. Outside enjoy a massive backyard that backs onto a useable green space, with tons of potential. Located close to multiple schools, parks and amenities, this home offers unbeatable convenience that is move in ready. (id:63502)
Real Broker
13340 94 St Nw
Edmonton, Alberta
Turnkey Home with Heated Garage & Big Backyard! This fully renovated home is move-in ready—no renos needed! Updates include new electrical, plumbing, furnace, hot water tank, appliances, windows, roof, and a heated single garage with a brand-new concrete pad. Step into a bright living room with soaring vaulted ceilings and enjoy a large backyard perfect for kids, pets, or evening sunsets. A separate entrance, second kitchen, and separate laundry make this home ideal for extended family living. Located in a quiet neighborhood near schools, shopping, and a medical clinic, with quick access to major roads for easy city commuting. Just move in, kick off your boots, and start making memories! (id:63502)
The E Group Real Estate
