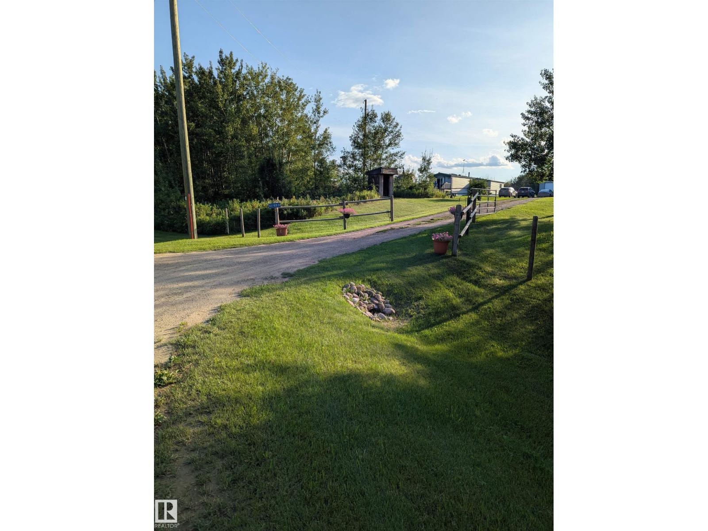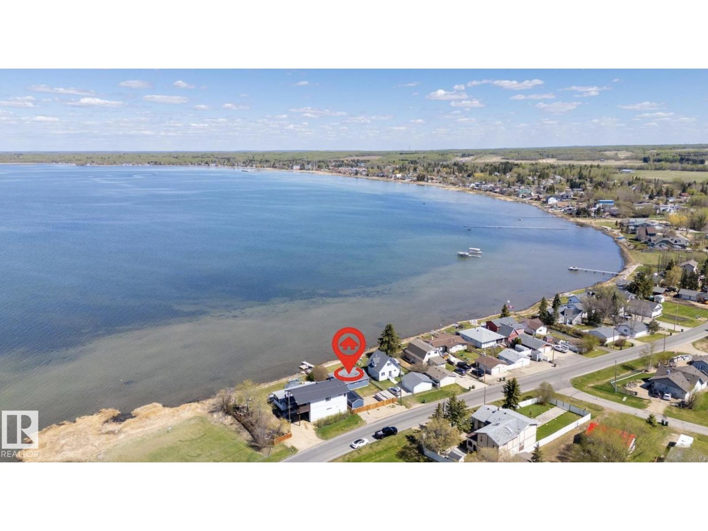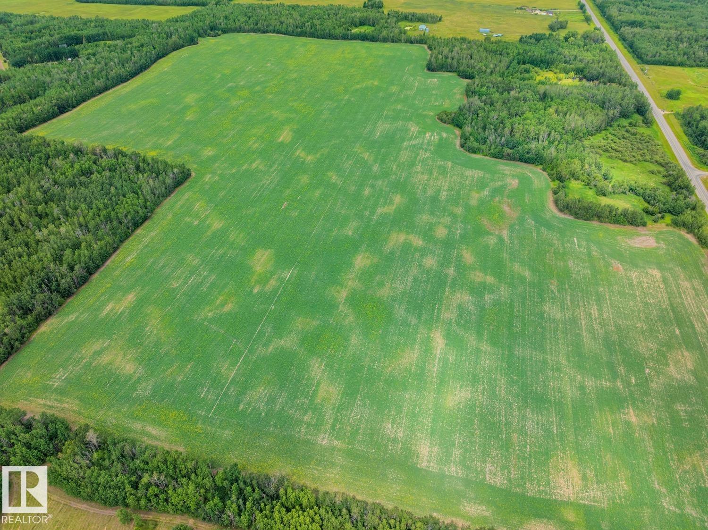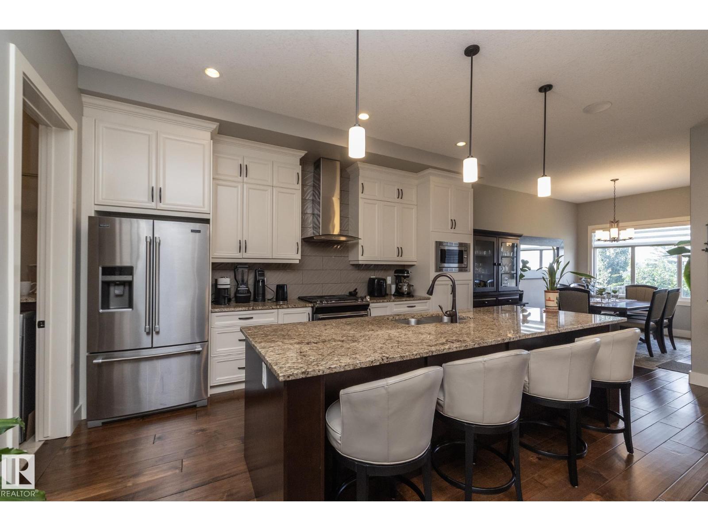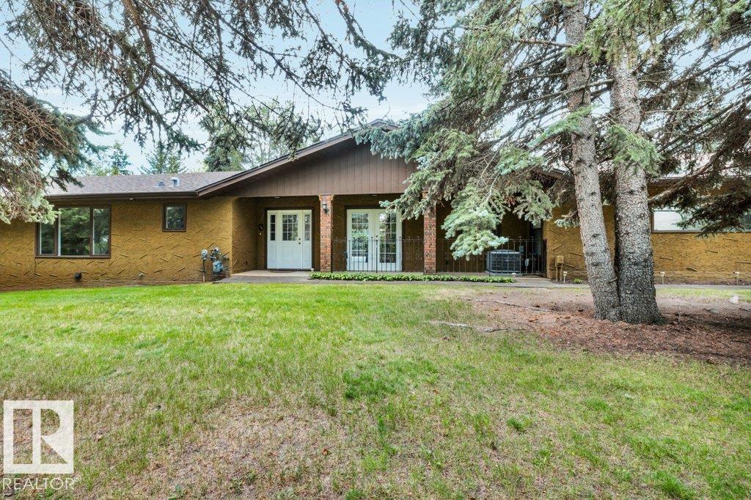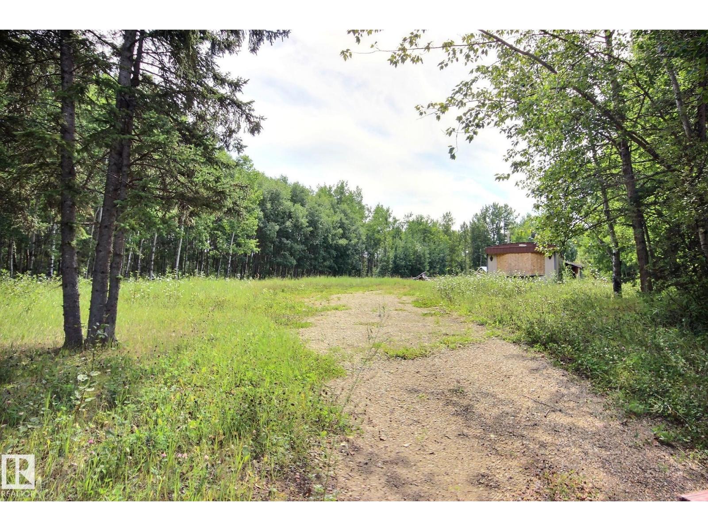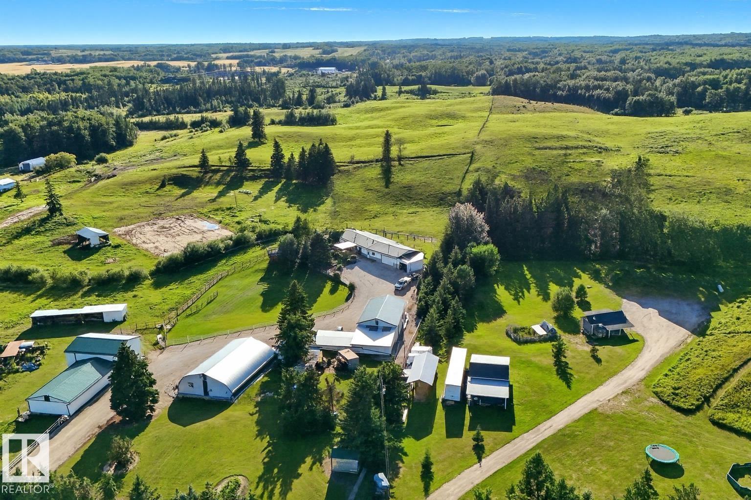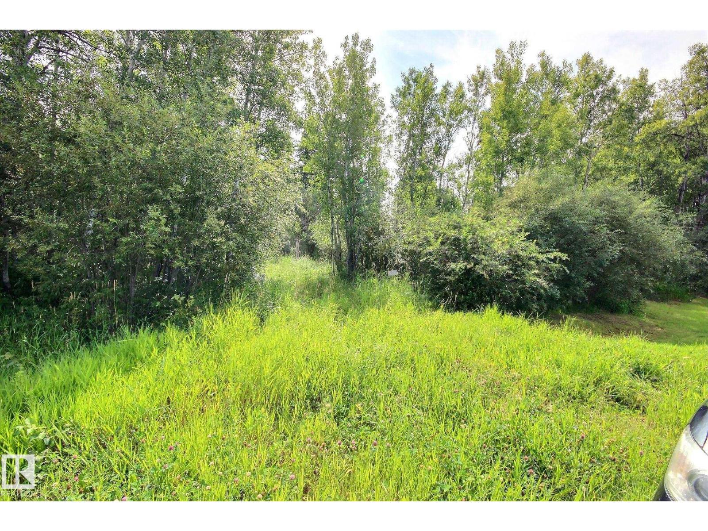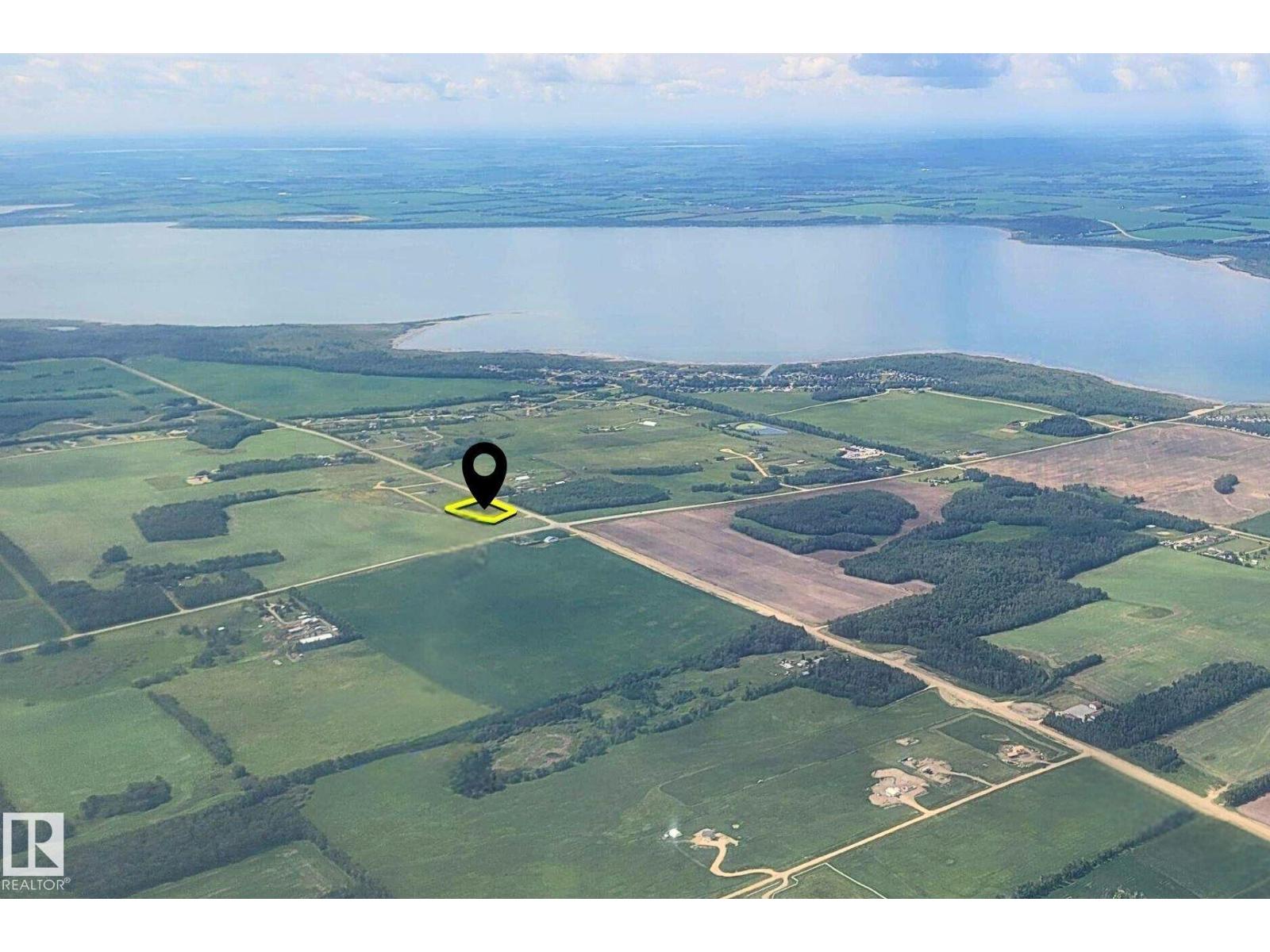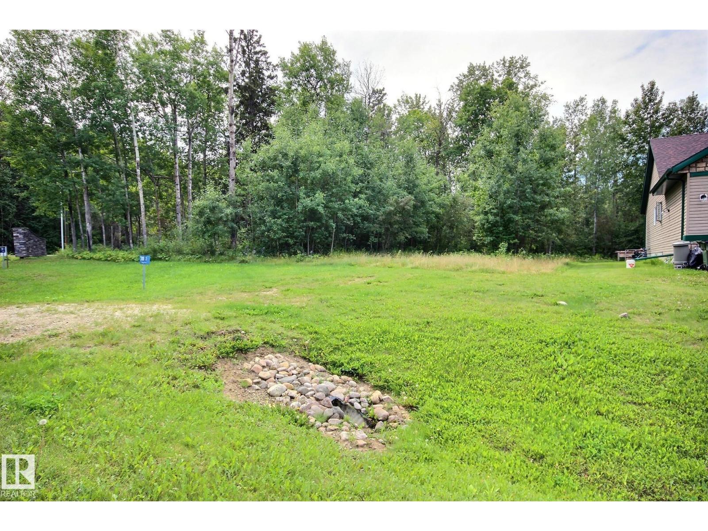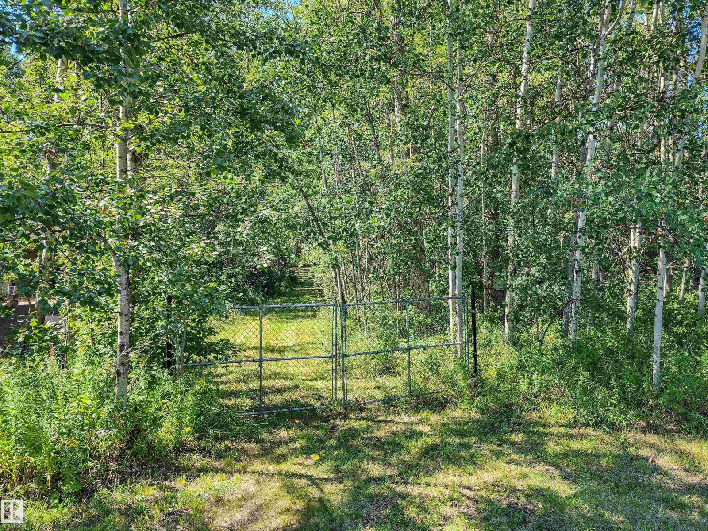50312 Range Road 200
Rural Beaver County, Alberta
Escape to your own sprawling sanctuary! This incredible 3-bedroom, 1-bath manufactured home is nestled on a generous 20-acre parcel, offering the ultimate peaceful country lifestyle. Inside, discover a bright, modern kitchen boasting tons of cabinet space and sliding doors that lead to your spacious wrap-around deck—ideal for morning coffee with panoramic views. Stay cozy with the wood-burning stove and enjoy the practicality of a spacious foyer and a chic bathroom with a double vanity. The outdoor amenities are unmatched: an oversized double garage, a separate shop for projects, lush yard space, and your very own pond. With room to roam and endless possibilities, this is a hobbyist's dream. Embrace the serenity without sacrificing access. You're just 10 minutes to Tofield, 30 minutes to Sherwood Park, 25 minutes to Camrose, and 45 minutes to the International Airport. Your rural retreat is ready! (id:63502)
Now Real Estate Group
6330 Ste Anne Trail
Rural Lac Ste. Anne County, Alberta
Welcome to your fully furnished BEACHFRONT RETREAT in the sought-after community of Val Quentin, just steps from Alberta Beach! This turnkey 2 bed, 1 bath bungalow has been tastefully renovated to showcase a cozy yet modern beach vibe, with an open-concept layout that seamlessly connects the kitchen, dining, and living areas. Sitting on a massive 50 ft x 144 ft lakefront lot, the property features spectacular views, a lush front garden, and a spacious deck perfect for entertaining or relaxing in the sun. Enjoy direct lake access with your very own 300 ft aluminum dock and private boat launch, making it the ultimate waterfront escape. Recent upgrades include a full electrical update just 2 years ago and upgraded attic insulation 3 years ago to improve comfort and efficiency. Whether you're after a weekend getaway or a year-round home, this lakeside gem offers it all—fully furnished, move-in ready! (id:63502)
Maxwell Polaris
472068 Hwy 616
Rural Wetaskiwin County, Alberta
Terrific opportunity located close to Mulhurst Bay/Pigeon Lake. 147.84+/- acres of bareland, currently farmland. Prime for future redevelopment. (id:63502)
RE/MAX Elite
3036 58 Av Ne
Rural Leduc County, Alberta
MINT CONDITION EXECUTIVE BUNGALOW WITH SEPARATE ENTRY TO BASEMENT SUITE !! This elegant 1900 sq.ft bungalow is a showstopper and features 10 FOOT CEILINGS, HARDWOOD & CERAMIC TILE FLOORING, STUNNING KITCHEN with GAS RANGE & WALL OVEN & HUGE ISLAND, gorgeous fireplace and so much more !! The main floor has 2 bedrooms + a DEN that can used a 3rd bedroom with 2 full bathrooms including a spa like 5 piece ensuite with large soaker tub, walk-in shower, water closet and walk-in closet. The BASEMENT SUITE, which has a separate entry from the garage, FEATURES 9 FOOT CEILINGS and 2 BEDROOMS WITH FULL ENSUITES, a FULL KITCHEN, LAUNDRY, LARGE REC ROOM and dining room. Incredible location 10 minutes to Edmonton or Leduc or the airport !! Priced below replacement cost; Unbelievable value. (id:63502)
Exp Realty
1209 Hwy 16
Rural Parkland County, Alberta
On 13.15 acres just five minutes from Stony Plain, this charming 2171 sf bungalow invites you into a world of comfort and possibility. The main floor flows welcomingly, connecting kitchen, living, dining, and family spaces—ideal for gatherings. Down the hall, find 4 bedrooms & a 5 pc bath, while the primary has a 3-pc ensuite. Laundry and a handy 2-pc bath are just outside the double attached garage. The lower level offers a spacious rec room, fifth bedroom, another bath, sauna, and generous unfinished flex space. Step onto the expansive south-facing deck to soak in nature’s serenity, overlooking nature and fenced space for livestock. The 40x32 shop is flooded with light, has 2 heaters, 2-pc bath, 220V, air lines, and metal roof. There’s a ready spot for an RV or modular with utilities set up. Two wells serve the property – 1 for house and 1 for shop, with water hydrants reaching garden and property’s east side. Three septic systems – house, shop and RV site. (id:63502)
RE/MAX Excellence
5217 Twp Road 541a
Rural Lac Ste. Anne County, Alberta
Civil Enforcement Sale: Semi-cleared 0.99 acre lot just outside of the Summer Village of South View being sold Where-Is, As-Is. There are some abandoned buildings on the lands that cannot be salvaged. The land is roughly triangular in shape and measuring roughly 96m hypotenuse x 75m east side x 89m south side. All information and measurements have been obtained from the Tax Assessment, old MLS, a recent Appraisal and/or assumed, and could not be confirmed. The measurements represented do not imply they are in accordance with the Residential Measurement Standard in Alberta. (id:63502)
RE/MAX River City
53110 Rge Road 12
Rural Parkland County, Alberta
Own 39.5 acres of breathtaking countryside with rolling hills, towering pines, and a 1,986 sq ft WALKOUT BUNGALOW. The main floor offers four spacious bedrooms, while the finished basement adds two more. Recent upgrades include newer furnaces, vinyl windows, and a stylishly updated kitchen with modern appliances. A heated oversized double garage with attached carport adds convenience. Fenced pasture is ready for horses or cattle, while a heated 40' x 25' workshop with 2x6 walls, reinforced 7 concrete, and ample power is ideal for projects. The 49' x 38' heated quonset functions as a fully equipped machine shop, and the barn serves as a woodworking space. Enjoy abundant covered storage, multiple parking areas, and room for hobbies or a home-based business. All just 10 minutes to Spruce Grove, 2 miles to Stony Plain, and minutes from beautiful Hubbles Lake. (id:63502)
Century 21 All Stars Realty Ltd
5219 Twp Road 541a
Rural Lac Ste. Anne County, Alberta
Civil Enforcement Sale: Vacant Treed lot just outside of the Summer Village of South View being sold Where-Is, As-Is. 2.57 acres across the street from the road sign entering South View. All information and measurements have been obtained from the Tax Assessment, old MLS, a recent Appraisal and/or assumed, and could not be confirmed. The measurements represented do not imply they are in accordance with the Residential Measurement Standard in Alberta. (id:63502)
RE/MAX River City
6 421057 Range Road 284
Rural Ponoka County, Alberta
Your own acreage right by the water! 2.19 acres to make your dreams come true. Plant your garden, build your house, enjoy the vibrant community of Meridian Beach with biking and walking paths, tennis, baseball, and convenience. This is your opportunity. This large pie lot is your blank canvass. A quick 5 minutes down the road to the public boat launch. A quick 45 minutes to Red Deer and a scenic 1.5 hours to Edmonton. (id:63502)
Liv Real Estate
473056 Rge.rd. 234
Rural Wetaskiwin County, Alberta
PEACEFUL COUNTRY LIVING ON 5.9 ACRES Looking for space, privacy, and a touch of the country charm? This 5.9 acre property offers it all!! Nestled in private setting with mature landscaping, this 3 bedroom, bungalow is the perfect place to call home. Enjoy views of the countryside while having plenty of room for a hobby farm, gardening, or simply soaking in the peace and quiet. A barn is already in place for your animals, making it ideal for those wanting a rural lifestyle with convenience Just minutes from Wetaskiwin, Millet and Leduc you'll love the combination of country living with easy access to amenities all at a great PRICE. 5.9 acres-Hobby Farm potential,3 Bedroom Bungalow, Barn for Animals ,Mature Landscaping & Countryside views,Private Setting, Close to Town (id:63502)
Century 21 All Stars Realty Ltd
2 Poppy Pl
Rural Lac Ste. Anne County, Alberta
Civil Enforcement Sale: vacant lot in the Summer Village of Silver Sands being sold Where-Is, As-Is. Dimensions of 18.4 wide x 40.89 long backing onto environmental reserve. All information and measurements have been obtained from the Tax Assessment, old MLS, a recent Appraisal and/or assumed, and could not be confirmed. The measurements represented do not imply they are in accordance with the Residential Measurement Standard in Alberta. (id:63502)
RE/MAX River City
53, 4224 Twp Rd 545
Rural Lac Ste. Anne County, Alberta
Discover treed privacy on this 0.48-acre lot and take advantage of unspoiled land to build your dream home at Lac Ste. Anne! Located only 45 minutes west of Edmonton, this lot has power and is partially cleared, has an outhouse, and a gated driveway. A spacious camper in as-is condition is included with the property. Discover lake life and your getaway for all-season enjoyment of nature, from canoeing and kayaking to cross-country skiing and snowmobiling. An ideal spot for your year-round lake house or cozy summer retreat! (id:63502)
Century 21 Leading
