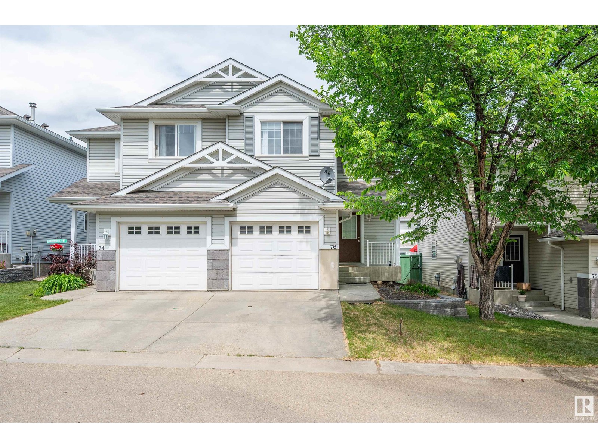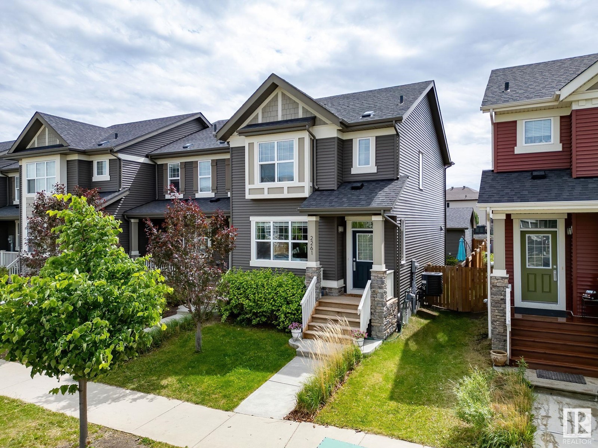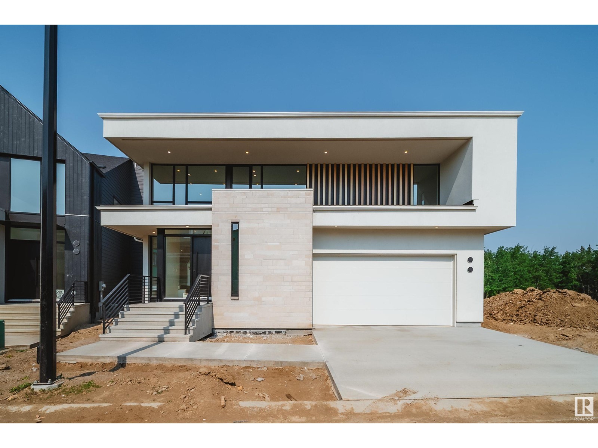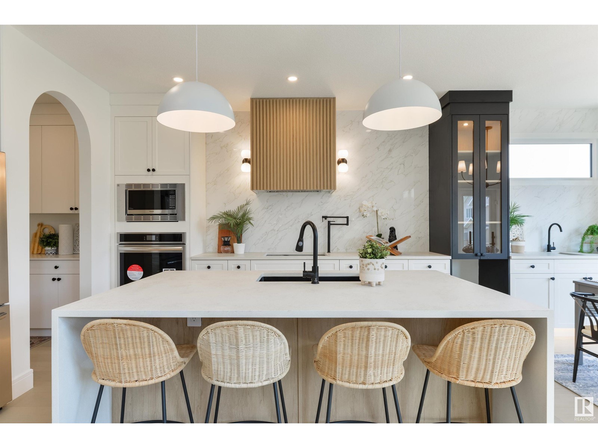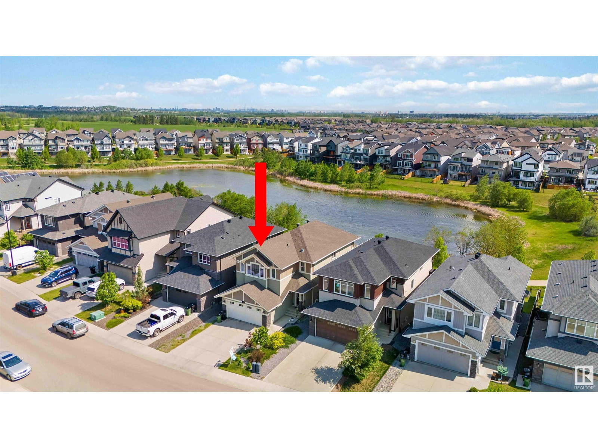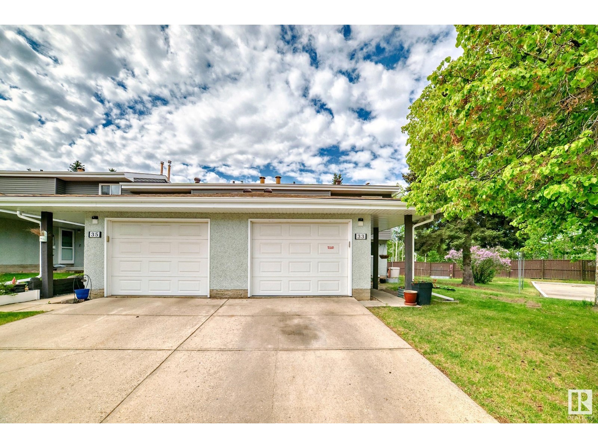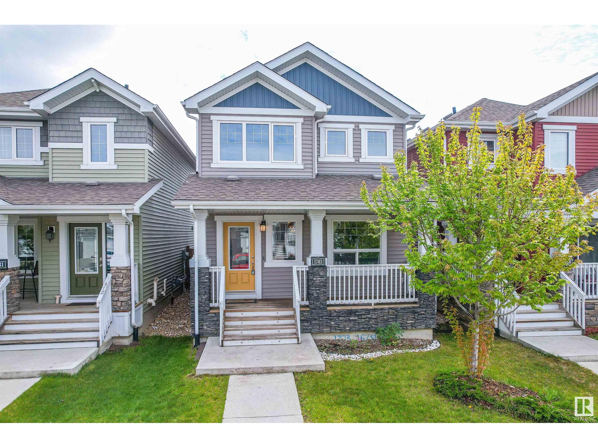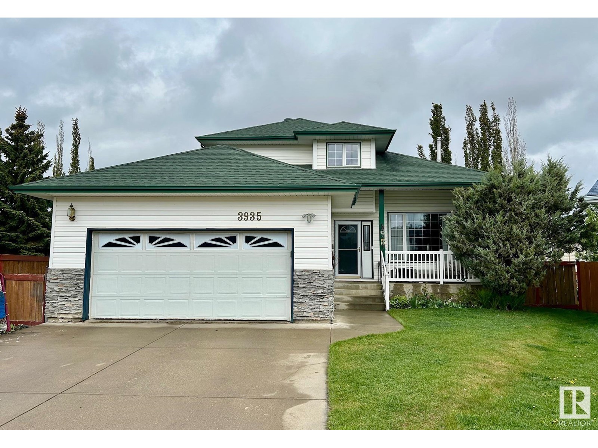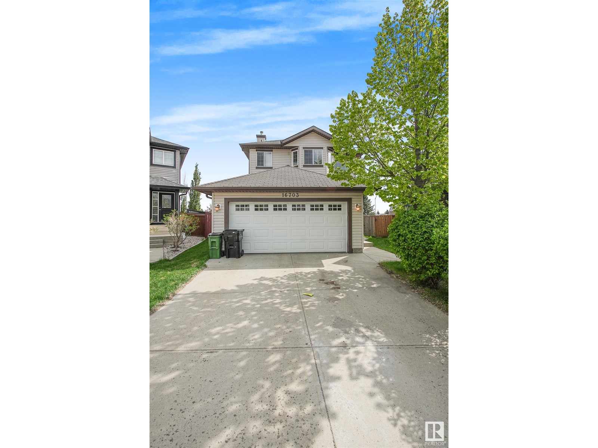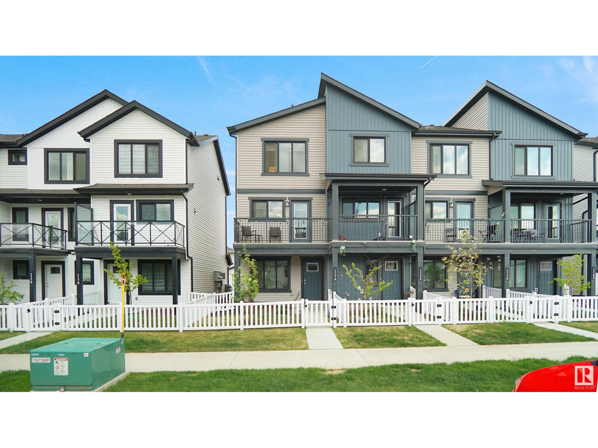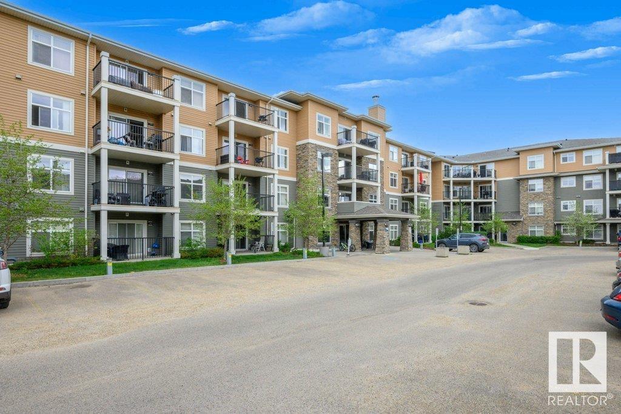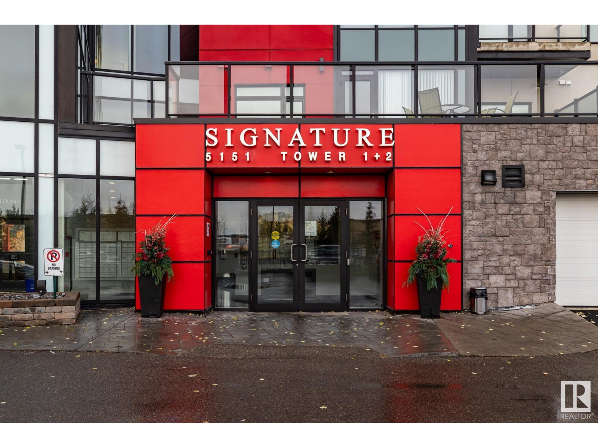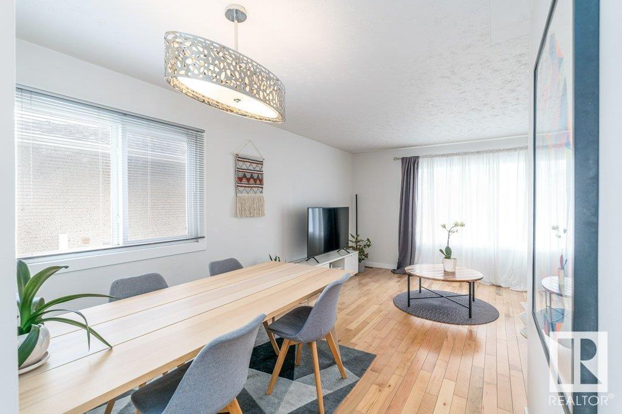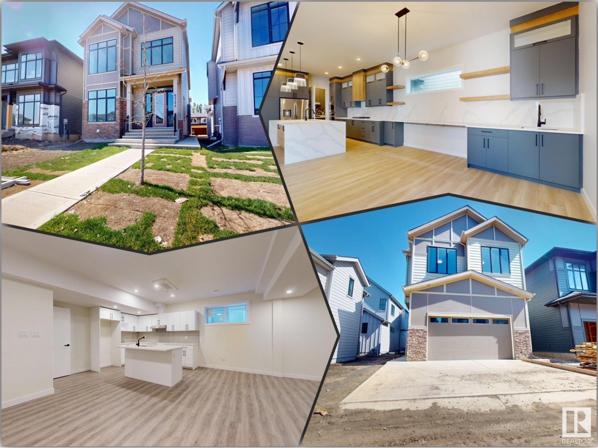8804 217 St Nw
Edmonton, Alberta
Stunning!!! Well maintained two-storey home with Air Conditioning in the desirable community of Rosenthal. This home features 5 bedrooms and 3.5 bathrooms. The upper level has a good size Bonus Room for entertainment and a separate study/office area to keep things organized. The master bedroom is huge with 5 piece ensuite bathroom with double sink and walk-in closet. There are 2 more good size bedrooms & 4 piece bath in the upper level. The main floor has a nice foyer, a den for your office, 9 foot ceiling and hardwood flooring. It features an open concept design with large living room with fireplace, dining and kitchen area with huge kitchen island, granite counter tops, cabinets to ceiling design, and a walk-in pantry. Laundry room is in the main floor too. The basement is fully finished with 2 good size bedrooms & 3 pcs bathroom. Fully Landscaped. Close to all amenities, school, parks, shopping & public transportation. Easy access to Whitemud and Anthony Hendey Drive. Move in Ready !!! (id:61585)
Homes & Gardens Real Estate Limited
1804 Collip Vw Sw
Edmonton, Alberta
This stunning home in family-friendly CAVANAGH has it all! BACKS ONTO WALKING TRAILS, SEPERATE ENTRANCE TO BASEMENT & Boasting a total of 4 BEDROOMS & 3 FULL BATHS, it features a MAIN FLOOR BEDROOM + BATH—perfect for guests or extended family. Enjoy 9-FT CEILINGS, AIR CONDITIONING, AND ABUNDANT NATURAL LIGHT throughout. The modern kitchen impresses with EXOTIC QUARTZ COUNTERS, SLEEK CABINETS, A LARGE ISLAND, AND A WALK-THROUGH PANTRY. Upstairs, you’ll find 3 SPACIOUS BEDROOMS, A BONUS ROOM, LAUNDRY, AND A LUXURIOUS PRIMARY SUITE with a WALK-IN CLOSET, HIS & HERS SINKS, AND A WALK-IN SHOWER. Step outside to a FULLY LANDSCAPED, FENCED YARD BACKING ONTO A SCENIC WALKING TRAIL. Located just minutes from BLACKMUD CREEK, DR. ANNE ANDERSON HIGH SCHOOL, SOUTH EDMONTON COMMON, SUPERSTORE, SAVE-ON-FOODS, AND MORE, with quick access to HENDAY, HIGHWAY 2, AND CENTURY PARK LRT. The SEPARATE ENTRANCE BASEMENT is ready for a FUTURE 2-BEDROOM IN-LAW SUITE. —this home is a MUST-SEE! (id:61585)
Maxwell Polaris
6425 47 Av
Beaumont, Alberta
WALKOUT on the WATERFRONT! AMAZING VIEW FROM ALL 3 FLOORS! Start everyday with a dose of NATURAL TRANQUILITY in your MODERN and TASTEFULLY FINISHED OPEN CONCEPT HOME! This one has it all INCLUDING SOLAR POWER! Boasting many modern upgrades including 4 BEDROOM upper level, MAIN FLOOR DEN/OFFICE + WALK THRU PANTRY w/ MUDROOM! Soak up some wildlife watching in your LARGE LIVING/DINING AREA, STAINLESS KITCHEN w/double oven, breakfast bar w/ island + COZY MASONRY FIREPLACE. Ascend the upper level LOADED WITH WINDOWS over your PRVATE WATERFRONT YARD + Amazing VIEW! Large Bonus room w/custom BUILT IN storage, Closet organizers in each bedroom, PRIMARY RETREAT w/large WALK-IN CLOSET, SOAKER TUB & WALK IN SHOWER. Partially finished basement includes SEPARATE ENTRANCE, LOADS OF WINDOWS & NATURAL LIGHT, additional finished bedroom & custom playhouse + loads of storage. CENTRAL A/C, BRAND NEW SOLAR SYSTEM almost entirely ELIMINATING POWER BILLS! Located in rapidly growing BEAUMONT, so close to YEG AIRPORT & QE2! (id:61585)
Maxwell Devonshire Realty
#76 115 Chestermere Dr
Sherwood Park, Alberta
BEAUTIFUL LAKELAND RIDGE...OVER 1200 Sq Ft with FINISHED BASEMENT...TOTAL 4 BEDROOMS/4 BATHS!....~!WELCOME HOME!~ Cheerful home with lots of natural light! OPEN CONCEPT, with good sized kitchen offering plenty of wood cabinets, & island that overlooks the dining area & living room with cozy gas fireplace. Convenient 2 pce bath on main as well. Primary bedroom has 3 pce ensuite! Two additional bedrooms & 4pc bath complete the upstairs. The fully finished basement with flex space, another bedroom, and 2 pce bath (with roughin for future shower). This home also comes with a nice size deck and fenced yard, ready for those summer BBQs! Just steps away from playgrounds, walking trails, shopping & schools. Great first home or investment property, and great location to call HOME! (id:61585)
RE/MAX Elite
2261 Glenridding Bv Sw
Edmonton, Alberta
It feels like home to me! You’d get that feeling too when you walk into this lovingly maintained home. END UNIT & NO CONDO FEES! Original owner in showhome condition! Just a couple living there with No pets. Located in the highly sought after neighbourhood of Glenridding. Excellent open plan. Neutral colours & quality finishings throughout. Inviting foyer has large side window. Cozy living room has a huge picturesque window, enormous dining area. Nice kitchen has ample cabinets, beautiful quartz counter-top, pantry & big window above the sink overlooking the relaxing, sunny south back yard. Conveniently located powder room. Glass back door with transom window onto the deck. Upstairs features master bedroom with another large window, walk-in closet & a beautiful ensuite. Two more good sized bedrooms, main bath & laundry room. Two car garage has a driveway at the back. A/C for the hot summer days. Close to all amenities such as shopping, transportation, parks & trails. It's a Gem! (id:61585)
Maxwell Polaris
#5 6090 Crawford Dr Sw Sw
Edmonton, Alberta
WELCOME TO THE COVE, A COVETED AND SECLUDED 7 HOME ESTATE PROJECT THAT IS PRIVATE, SECURE AND SURROUNDED BY NATURE! Tucked into the coveted SW neighbourhood that offers a quick 15 min commute to the airport, all major amenities and that lock up and leave lifestyle. All homes are created by Edmontons best architectural firm, Design Two Group, with one of Edmonton's best builders, Platinum Living Homes, along with the innovative developer, Suil Management. Every home fuses a West Coast inspired feel and oversized windows to take in all the beauty of the ravine and green space that every single home offers. Each unique home offers minimum 2900 sqft above grade, snow removal, grass cutting, 3 car garages (room for multiple car lifts) and unique floor plans. The street scape these homes create, coupled with the views each home will have will bring out the best of what the Edmonton Real Estate has to offer. Your chance to get in early - do not miss out! (id:61585)
Rimrock Real Estate
5449 Kootook Rd Sw
Edmonton, Alberta
LUXURY In Keswick! At over 2400 sq ft., this stunning two-story home features high end finishes and an expertly designed floor plan. Prepare to be wowed by the custom details and surplus of windows bringing an abundance of sunlight throughout. The open concept main floor boasts an upscale kitchen with butler’s pantry, custom hood fan and beautiful quartz countertops and backsplash. Built in bar close to dining for extra entertaining space. The bright and spacious living room is open to above and features a stunning fireplace feature. A large mudroom, full bathroom and bedroom/office with designer doors complete the main floor. Upstairs is home to an expansive master bedroom with large walk-in closet, fireplace and spa-like 5 pc ensuite plus soaker tub. There are two additional bedrooms, a second 5 pc bath, a bonus room and a laundry upstairs. Toe kick lighting throughout, pot filler, engineered hardwood, custom railing this homes offers all the features you find in a million dollar plus home. (id:61585)
Initia Real Estate
5804 62 Av
Ponoka, Alberta
Meticulously maintained modified bilevel Open concept Home great for Entertaining, great Location located across from large green space just steps away from playgrounds soccer fields, schools & walking paths & parks. Beautifully landscaped yard any gardeners dream. Included with Toja grid Pergola attached to 10x10 concrete pad. (id:61585)
Comfree
3434 Parker Loop Sw
Edmonton, Alberta
Stop The Car! Charming WALK-OUT POND BACKING CUSTOM built Home with 5 Bedroom, 4 FULL Bathroom, BONUS ROOM with En-suite Bathroom and Closet is a perfect combination of Comfort and Functionality. MAIN LEVEL DEN and FULL BATHROOM offers convenience and an OFFICE to work from home. This beautifully designed home features a Chef’s Kitchen with a 36” Bertazzoni Gas Range, Granite counters, Maple Cabinets, and TWO DINING AREA. Enjoy formal dining, a Cozy Gas Fireplace in the living room, Upstairs offers Five bedrooms with en-suites, walk-in closets, and THREE full Bath. Walk-out Basement with potential for a 2-bedroom Legal suite with 4 extra windows for natural sunlight, BATHROOM ROUGH-IN DONE in the Basement. Features include 9ft CEILINGS on Main level and Basement, Hardwood & tile flooring, WATER SOFTENER, TANKLESS WATER SYSTEM, DEHUMIDIFIER IN GARAGE, Partial Metal Fence with gate. Next to a Kid's Park, Top Rated Schools and Famous Dog Park. Very Quick access to Anthony Henday makes it an ideal location. (id:61585)
Liv Real Estate
1702 Lakewood Rd S Nw
Edmonton, Alberta
FIND YOUR WAY HOME in this beautifully renovated townhouse located in the heart of Meyonohk! This well-maintained home offers a stylish and functional layout, starting with a bright open-concept main floor featuring a modern kitchen with sleek BRAND NEW cabinetry, quartz countertops, and new stainless steel appliances. Vinyl plank flooring runs throughout the main floor, giving a clean and contemporary feel. Upstairs you’ll find three spacious bedrooms and a full bathroom, with a convenient half bath on the main level. The basement is partly finished—perfect for a cozy rec space, home gym, or extra storage. Assigned parking spot is located in front of the unit with ample visitor parking close by. Recent exterior upgrades to the complex include new windows, siding, and roofing for added peace of mind. Enjoy your own private, fenced yard for summer BBQs or quiet mornings. Close to schools, parks, transit, and shopping—this move-in-ready home combines comfort, location, and value! (id:61585)
Exp Realty
1715 63 St Sw
Edmonton, Alberta
This fully finished two-storey stunner is loaded with upgrades and lifestyle features that set it apart. From the moment you arrive, the low-maintenance yard welcomes you with a custom gas firepit and built-in gas BBQ, perfect for entertaining without the upkeep. Inside, you’ll find an executive-inspired layout featuring a gorgeous three-sided fireplace, gleaming granite countertops, and stainless steel appliances that add style and function to the heart of the home. The LEGAL basement suite boasts 9' ceilings and offers a turnkey rental opportunity or private guest quarters. Upstairs, prepare to be amazed—the primary suite is a luxurious retreat unlike anything you've seen. Pamper yourself in the aromatherapy steam shower, soak in the corner tub, and enjoy the comfort of a heated toilet in your spa-inspired ensuite. The oversized 22x26 garage features double doors and a versatile loft space with potential for a future garden suite. This home truly has it all: style, space, and smart investment appeal! (id:61585)
More Real Estate
216 55 St Sw
Edmonton, Alberta
This stunning gem in the desirable neighborhood of Charlesworth offers comfort, style, and space for the whole family. As you enter, you're greeted by a striking open-to-below foyer that adds an elegant touch. The main floor features a spacious living area, A Room, A Full Bathroom and a beautifully appointed kitchen complete with quartz countertops, a walk-in pantry, and brand-new stainless steel appliances. You'll also find the laundry room conveniently located on the main level. Upstairs, enjoy a large bonus room, perfect for relaxing or entertaining, along with three generous bedrooms and two full bathrooms. The primary suite is a true retreat with a luxurious 5-piece ensuite. Additional highlights include a new roof (2025), a well-maintained large backyard, and a spacious deck, ideal for summer gatherings. This home is a must-see! (id:61585)
Century 21 All Stars Realty Ltd
17039 74 St Nw
Edmonton, Alberta
Beautiful HOME in Schonsee! Stunning Open-Concept Bi-Level floor plan greets you with a generous foyer & inviting main floor welcomes you w/ gleaming hardwood flooring, Bright living room, Beautiful Kitchen w/ Granite countertops, Tiled Backsplash, S/S appliances, prep island w/ eat-in bar, Corner Pantry, tons of cabinets & counter space, Large Family Room w/ gas fire-place, Formal Dinning room, Breakfast Nook, and Bedroom w/ full bathroom. Tired after long day - Relax in upper floor Master Bedroom w/ 5-PC ensuite & walk-in closet. Spacious basement offers 2 additional bedrooms, Rec room, utility room & under stairs storage with a possibility of adding third bedroom or second kitchen. Enjoy summer days on covered Patio. Double attached garage & RV parking offers safe home to your Recreational Vehicles. Close to all amenities; public transport, schools, parks, trails & easy access to Anthony Henday. With almost 2500 sqft of functional livable space, this corner lot home is ideal for a growing family!!! (id:61585)
Royal LePage Noralta Real Estate
33 Grandin Woods
St. Albert, Alberta
AMAZING LOCATION, END UNIT, AIR CONDITIONED!! this unit backs on green space and has numerous UPGRADES new Kitchen, new stainless steel appliances, new paint, newer furnace newer hot water tank, new 1/2 bathroom. This home features 3 bdrm and 2 1/2 baths AND a fully finished basement. The home has a fenced yard and an attached single garage. The complex features newer windows and doors, newer roof, newer garage door and newer exterior. ALL it needs is a new owner!! (id:61585)
Royal LePage Arteam Realty
1703 167 St Sw
Edmonton, Alberta
Affordable single family home located in a quite street in the subdivision of Glenridding Heights in Windermere! This well maintained home features large great room space upon entry of the front door with full width veranda to look out for. Following with center kitchen and huge island and equipped with stainless steel appliances and powerful hoodfan to satisfy your cooking needs! Engineered hardwood flooring throughout the main floor with upgraded maple cabinetry add additional premium quality touchups to the finishing details. Two decent sized second floor bedrooms share with a 4 piece main bathroom and the solar tube above the second floor hallway ensures enough natural lighting during day time. Primary bedroom comes with French door and vaulted ceiling to help magnifying already generously sized living space in this bedroom area. Dedicated walk-in-closet and 4 piece ensuite guarantee comfort and convenience. Fully finished basement, AC, water softener, insulated garage walls add even greater values! (id:61585)
Initia Real Estate
3935 31 St Nw
Edmonton, Alberta
This beautiful 2 storey located in a crescent in Larkspur begins with a front veranda and a large entry into the carpeted living and dining area with 11 foot ceilings. A large open kitchen and family room with hardwood floors and 42” wide stairwells to both up and downstairs. An impressive Heatilator fireplace with tile hearth and tall wooden mantle completes the family room. Upstairs is 2 bedrooms and a master bedroom with 4 pce ensuite. Downstairs you will find fully finished basement with 2 bedrooms, family room a 3 pce bathroom and lots of storage. Includes a 2 storey deck and 8 X 9 garden shed in the large fenced-in yard. Also boasts an oversize insulated heated garage with 11 foot ceilings. Recently upgraded: new shingles, new furnace, new AC, new hot water tank. (id:61585)
Comfree
16703 113 St Nw
Edmonton, Alberta
Beautiful home in Canossa with easy access to Anthony Henday, public transit, schools & all amenities! This well-maintained property sits on a pie-shaped lot (approx. 5156 sq. ft.) and offers a great layout. The kitchen features stainless steel appliances, raised eating bar, ample cabinetry & large pantry. Bright living room with large window overlooks the landscaped, fenced backyard with a two-tier deck & gazebo—perfect for entertaining. Main floor includes elegant cherry oak hardwood floors & a convenient half bath near the garage entry. Upstairs offers a spacious primary bedroom with a 4-piece ensuite & walk-in closet, plus 2 generously sized bedrooms & another full bath. The unfinished basement awaits your personal touch. A perfect family home in a desirable neighborhood! (id:61585)
Exp Realty
1174 Aster Bv Nw
Edmonton, Alberta
Come check out this well maintained town home with NO CONDO FEES ! You read that right welcome to this well kept town home unit the “Abbey” Built by StreetSide Developments and is located in one of Edmonton's newest premier South East communities of Aster. With over 1100 square Feet, it comes with front yard landscaping and a single over sized attached garage, this opportunity is perfect for a young family or young couple. Your main floor is complete with upgrade luxury Vinyl Plank flooring throughout the great room and the kitchen. The main entrance/ main floor has a good sized Den that can be also used as a bedroom, it also had a 2 piece bathroom. Highlighted in your new kitchen are upgraded cabinets, upgraded counter tops and a tile back splash. The upper level has 2 bedrooms and 2 full bathrooms. This home comes with all appliances as well and is move in ready! (id:61585)
Royal LePage Arteam Realty
4856 Hawthorn Bend Bn Sw
Edmonton, Alberta
Welcome to this stylish home boasting total 4 bedrooms, 3 Full bathrooms, ,9 Ft Ceiling ,Bonus Room and SIDE ENTRANCE to the basement. Step into the grand foyer leading to an open-concept main floor featuring a spacious upgraded kitchen with a pantry, SS Appliances ,Chimney Hood Fan,Huge Island seamlessly flowing into the great room and nook overlooking the backyard. Bedroom and a full Bathroom completes the main floor, Upstairs, welcomes to central bonus room ensuring privacy for the owner's suite, completed with a Luxurious ensuite and Huge walk-in closet. Two additional bedrooms and another full bathroom , second-floor laundry room adds convenience to daily life. The Rosewood is the epitome of modern family living, combining functional design with contemporary comforts for an unparalleled lifestyle experience. Front Landscaping will be completed by the builder (id:61585)
RE/MAX River City
#138 6076 Schonsee Wy Nw
Edmonton, Alberta
Location PLUS! Large well maintained and upgraded 2 bedroom, 2 bath main floor unit with underground and above ground parking stalls. Open concept and large windows add to the spacious feel of this home. Kitchen features granite countertops, plenty of cabinets, and a breakfast bar. In unit laundry, over 850 sq ft of living space, convenient gym, social room and other amenities in this complex. New paint and new vinyl plank flooring make it feel new. Private patio off the great room- great for relaxing or entertaining friends. Close to all amenities, parks, schools, shopping, playgrounds and public transportation. Great access to Anthony Henday. Perfect fit in super location with nothing left to do but move in and enjoy. (id:61585)
Century 21 Masters
#122 5151 Windermere Bv Sw
Edmonton, Alberta
Large Executive 2-storey Townhouse style condo. It has it's own underground Double Garage (heated). Park your auto and walk into your Executive Condo. Three Bedrooms (2 with ensuite bathrooms), 3 full Bathrooms, an office/den on upper level. Laundry room in suite in the upper area. A huge Kitchen will appeal to those who like to entertain. The L-shaped counter seats at least 8-10 people. Large pantry next to kitchen. A large Dining area. A double-sided electric fireplace will make those evenings very relaxing. Large south-facing walk-out patio (2 access doors to the patio/deck). Main level has views of the pond and walking area/park. Very quiet unit. These very large Executive Condos do not come on the market a lot. Take a look, and you will see for yourself. It is worth the time. (id:61585)
Maxwell Challenge Realty
5512 Etoile Co
Beaumont, Alberta
Over 2600 sq ft of luxury in this beautifully renovated 2 story in Beaumont. This home is situated on a pie shaped west facing lot just steps away from Ecole Mother d'Youville School. There are a total of four bedrooms on the upper level along with a convenient laundry area with sink, beautiful 5 piece ensuite and large walk in closet. Large bonus room wired for surround sound. The main floor has a chef's dream kitchen, great room area, large dining area and den. you wont find a pantry this size! The lower area has a legal suite with 2 bedrooms and separate access. Lots of parking to be had in the oversized triple garage. This beautiful home comes completed and ready to enjoy. (id:61585)
RE/MAX Elite
13424 82 St Nw
Edmonton, Alberta
This fully renovated gorgeous bungalow is located in the desirable community of Glengarry with total functional floor area of 2052 ft2. Walking into the main floor, you'll see large living room, decent sized dining room, and open concept kitchen. On the left side you'll find 3 good sized bedrooms and 4-piece full bath. Going down to the basement with separate door, you'll then view massive and bright recreation room, fourth bedroom, 3-piece bathroom, cold room, and storage room. Highlights include: newer hardwood floor, ceramic tile, and vinyl planks (2019); side and front doors (2019); light fixtures (2019); kitchen cabinets, countertops (2019); range hood fan (2019); washer (2023); most main floor windows (2019); siding (2019); roofing (2015); 24'x22' detached double garage (2021); driveway and walkways (2021); and more. Close to bus stops, parks, and schools. Easy access to all amenities around North and Central Edmonton such as Londonderry Mall and Northgate Mall. Don't miss this amazing property! (id:61585)
Homes & Gardens Real Estate Limited
6724 Crawford Wy Sw
Edmonton, Alberta
Stunning brand new home in Chappelle offering nearly 3,000 sq. ft. above grade plus a fully finished 1,176 sq. ft. basement—ideal for large or multi-generational families! Boasting 7 bedrooms, 5 full baths, and a $5,500 appliance credit, this home combines space and style. The main floor features an open-concept layout with a spacious living area, modern fireplace, full bedroom, and 3-pc bath. The sleek island kitchen includes quartz countertops, walk-in pantry, mosaic backsplash, and breakfast nook. A dedicated mudroom adds function. Upstairs you'll find 4 bedrooms, including a gorgeous primary suite with a 5-pc ensuite and walk-in closet, plus a bonus room and laundry. The basement offers a second kitchen, 2 bedrooms, and a full bath—perfect for extended family or guests. Located close to parks, schools, and shopping, this home is move-in ready and built for modern family living! (id:61585)
Century 21 Quantum Realty



