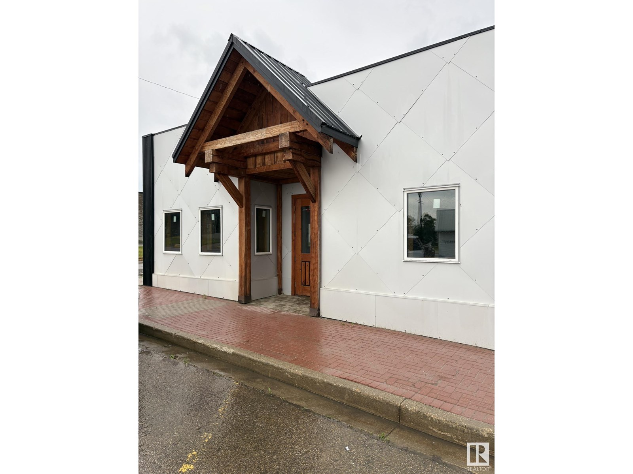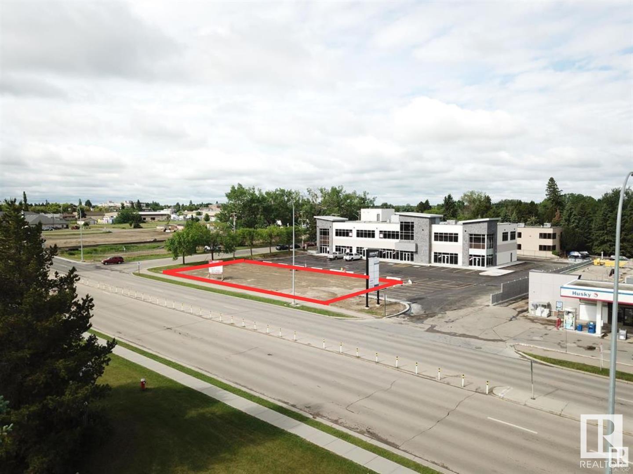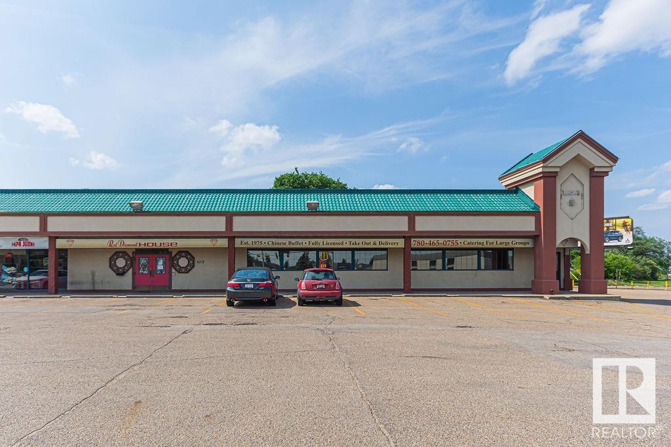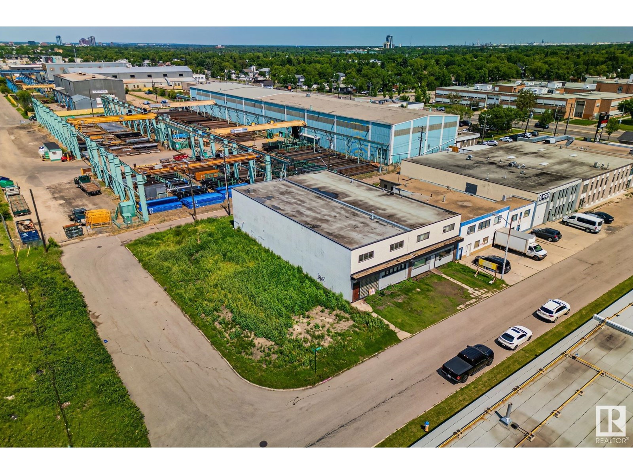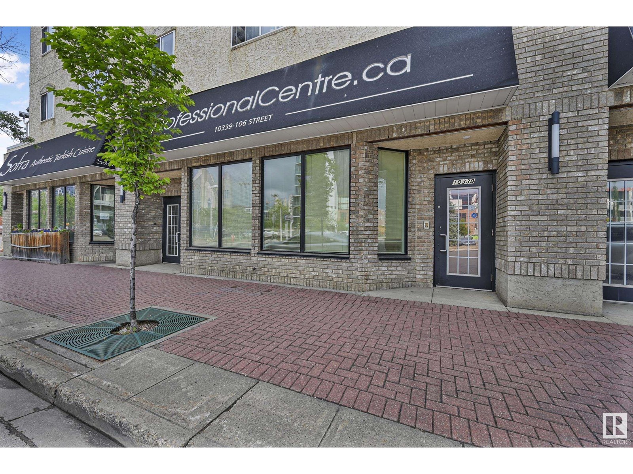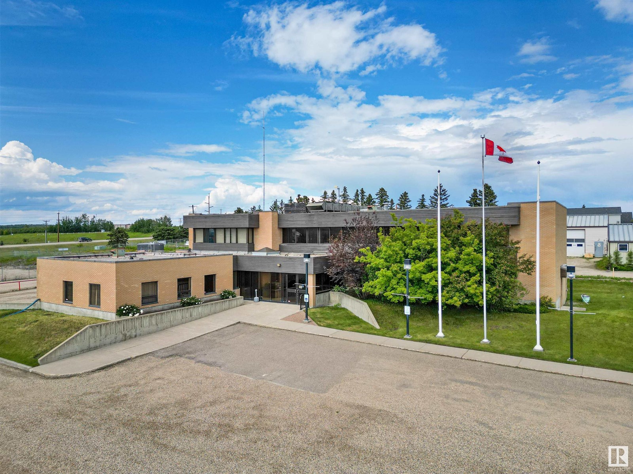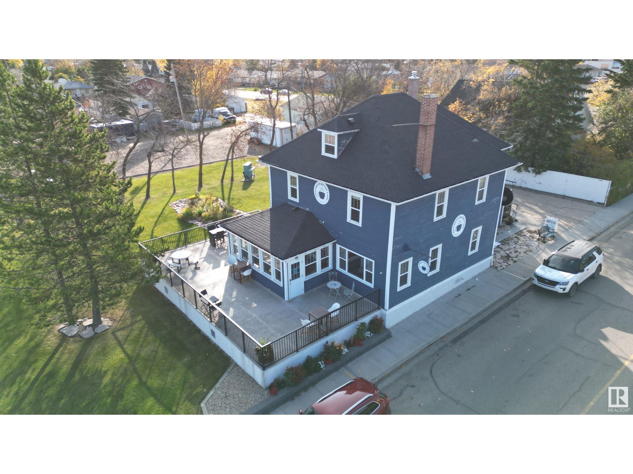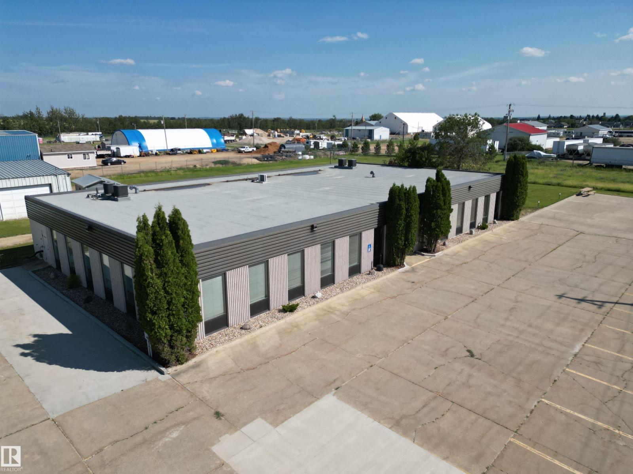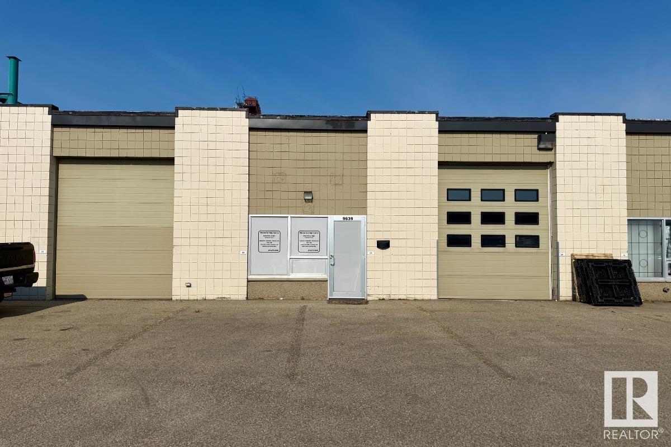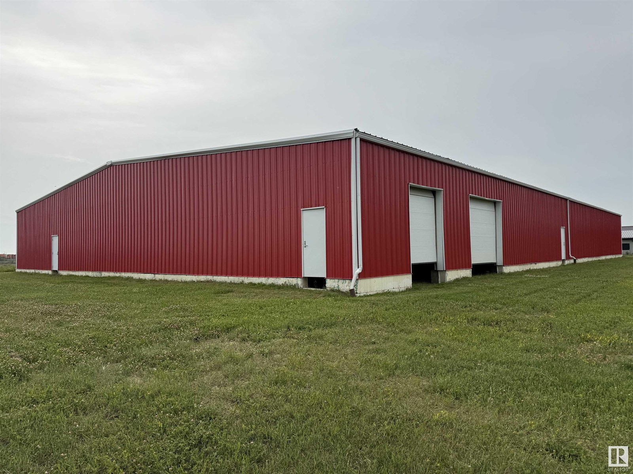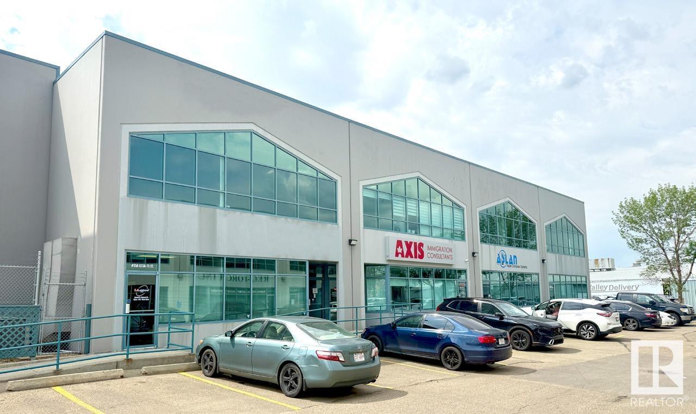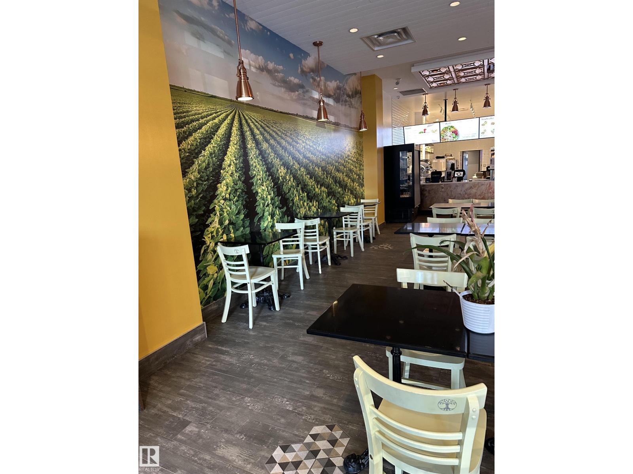4904 50 St
Onoway, Alberta
Prime industrial space for sale or lease! Located in the heart of Onoway, just 30 minutes from St. Albert and Spruce Grove, this 4,000 sq. ft. building with plenty of yard space for equipment storage, can be developed to suit. The versatile space could be used for small business (Trades) or even a restaurant or bar, the possibilities are endless. Opportunity knocks!!! (id:63502)
RE/MAX Elite
4620 48 St
Stony Plain, Alberta
Prime opportunity on one of Stony Plain's busiest corridors. This future standalone building will offer between 1224-3600+/- SF of customizable space. Located on 48 Street (HWY 779) and 46 Avenue, the site sees approximately 15,000 vehicles passing per day, offering exceptional exposure and accessibility. Positioned within the same parking lot as the Summit Professional Centre, this development benefits from shared traffic and proximity to well-established tenants and ample parking space. Zoned C2 - Commercial General, this high-visibility site is ideal for a fast food franchise, or restaurant/bar. Nearby amenities include Freson Bros, TD Canada Trust, Co-op, and Servus Credit Union (id:63502)
Royal LePage Noralta Real Estate
7500 82 Av Nw
Edmonton, Alberta
This well established restaurant has been operating at this location for the past 50 years with the sellers now retiring. With an occupancy permit allowing up to 220 people, the dining and lounge have been utilized effectively. The design & decor of the interior provides a comfortable relaxed setting. Extra large kitchen, comes equipped with freezers, coolers, industrial hood fan, etc. The asset Sales includes all fixtures. Located at the corner of 75 St and 82 Ave makes it an excellent location with tons of parking. This is a well priced business opportunity. (id:63502)
Century 21 Leading
9938 70 Av Nw Nw
Edmonton, Alberta
BEST FIND this year. Private, unassuming, secure, free-standing, (not a condo) clean building. Just listed. Unusually good CENTRAL location, 1/2 block west of 99 St. Overbuilt concrete block, 13,000 square foot 2 story building. You will appreciate this design flexibility, as You settle into Your new location. Configuring this voluminous space to Your usage is inexpensive, IF You change anything. Extensive office space developed on 2nd floor. Grade level north access loading doors. To be purchased with the lot (e4445287) contiguous to the west, $150,000. Total of 3 Lots 35mX39.6m=1386m2 or almost 15,000 sq ft. zoned IM. Previous usage for decades was clean furniture manufacturing. There are no major costs to surprise You here. There are multiple forced air furnaces and ducting for materials safety & staff comfort. Upgraded electrical services, many washrooms, etc ! (id:63502)
Exp Realty
10339 106 St Nw
Edmonton, Alberta
Prime opportunity to invest in a versatile commercial space at 10339 106 Street NW, located just north of downtown Edmonton in the Huff Bremner Estate district. This well-maintained unit features four private offices (sound proofed), a welcoming front foyer, a two-piece bathroom, and a functional lunchroom complete with a mini fridge and microwave. Ideal for small businesses or professional services, the space offers convenient access to major roads, public transit, and nearby amenities! Close to Rogers place and Grant McEwan. One title parking stall and the ability to lease 3 additional surface stalls. You can also lease this space if you would like to try before you buy. (id:63502)
RE/MAX Edge Realty
5516 Industrial Road
Drayton Valley, Alberta
Now available for lease—this extensively renovated building offers 5,443 sq.ft on the main level, another 3,787 sq.ft on the second level, plus a fully developed 3,761 sq.ft. basement with additional offices, storage, and a walk-in fireproof vault. Interior updates include fresh paint, new flooring, lighting, desks, cabinets, conference tables, appliances, projector, and window coverings. A/C has been added, and the computer room has upgraded wiring. The building is equipped with fiber optic cable, 400-amp electrical service, 2 hot water boilers, and rooftop HVAC. The 22 offices throughout the building provide flexible use for a variety of business types. The fenced yard includes a 22x24 detached garage and 10x12 storage shed. Excellent visibility and access just off Highway 22 with plenty of staff and client parking. Move-in ready, fully outfitted, and professionally updated. (id:63502)
Century 21 Hi-Point Realty Ltd
4705 50 Street
Mayerthorpe, Alberta
Excellent opportunity for a bed & breakfast! Located right on main street in Mayerthorpe this historical character home was previously set up to be used as a premium cafe and is now operating as an AirBNB for short term rentals. Downstairs is food/supply storage & utility room with stair access to outside for resupplying. Meticulously maintained yard on large double lot with gorgeous foliage and rock garden. On/off street parking with plenty of overflow parking in the back. Proper C1 zoning to start your dream business with no hassle. Upgrades to building include a full HVAC system in 2018 with forced air, heat and A/C. Also in 2018 a new deck on pilings, parging, new retaining wall and new sidewalks. New shingles and eaves were done in 2021. Highway sign for advertising negotiable. Option to live where you work with application for rezoning through town. (id:63502)
Sunnyside Realty Ltd
4513 62 Av
Barrhead, Alberta
Consider Barrhead - A great community with a great opportunity. This property has come available and the owner is retiring. Will this meet your needs and requirements or can you develop it for other peoples interests. Excellent property and excellent building. Described as: One acre parcel w/lots of paved parking and a large area for many options of needs, storage or development. A premium 60ft X 110ft building with a very open concept providing many optional usage. Originally and up to recently the building was rented to the Highways office staff. So it is clean, bright and friendly. Future use could suggest multiple business/office use. Or a superb retail store. Owners would be open to leasing. (id:63502)
Sunnyside Realty Ltd
9639 62 Av Nw
Edmonton, Alberta
This 913 sq.ft. (15' x 62') industrial bay offers a unique opportunity in the Southworks Centre. Constructed with durable concrete block walls, the unit currently features a front man door with windows—ideal for office or showroom use—but can accommodate an overhead door if needed. There is a 2 piece bathroom. The roof was replaced in 2015, adding peace of mind for future owners. Zoned IH (Major Industrial), this space is well-suited for a variety of heavy industrial uses including manufacturing, storage, distribution, repair, and more. IH zoning supports operations that may produce nuisances like noise, odour, or emissions, making it a rare find for businesses requiring separation from commercial or residential areas. Ideal for users in manufacturing, logistics, or equipment services. And low condo fees! $139.04/month. Don’t miss this versatile and affordable industrial footprint in a well-established complex. (id:63502)
RE/MAX River City
5120 50 Av
Tofield, Alberta
Amazing 16,000 sq ft steel building on 1.37 acres off Hwy 14 in the town of Tofield. 3 phase power to the pole; plumbed and engineered for great drainage and flexibility. New construction, insulation and doors. Complete the finishing work to enjoy this great location and building for your specific requirements. Engineering reports and environmental studies available upon an accepted offer. estimate to complete ~$200K - don't miss out on this rare opportunity. (id:63502)
Maxwell Polaris
6740 75 St Nw
Edmonton, Alberta
1,762 sq.ft.± second floor office condo available for sale or lease at 6740 – 75 Street in Edmonton. The unit includes six private offices, open area, reception, kitchenette, and storage. The site offers exposure to 75 Street with pylon signage opportunity and double row parking. Located one block north of the Davies LRT Station. (id:63502)
Nai Commercial Real Estate Inc
O Na Jasper Ave Nw
Edmonton, Alberta
This prime 2,100 sq. ft. restaurant space, located in downtown Edmonton on Jasper Ave , it is fully equipped and ready for immediate use. With seating for 80 people, it offers a spacious dining area perfect for a variety of concepts. The kitchen features a walk-in cooler and freezer, stove oven, 2 Merry Chef ovens, smoothie makers, a coffee machine, a warmer station, and multiple coolers and freezers, ensuring efficient food prep and service. Additional amenities include 3 customer washrooms, staff washroom, a back office, dry storage, and an extra storage unit in the basement. The restaurant also boasts 7 TV screens throughout the dining space, a kitchen prep area, and 1 dedicated staff parking spot. This is an excellent opportunity to operate in one of Edmonton's most vibrant downtown locations. (id:63502)
Maxwell Polaris
